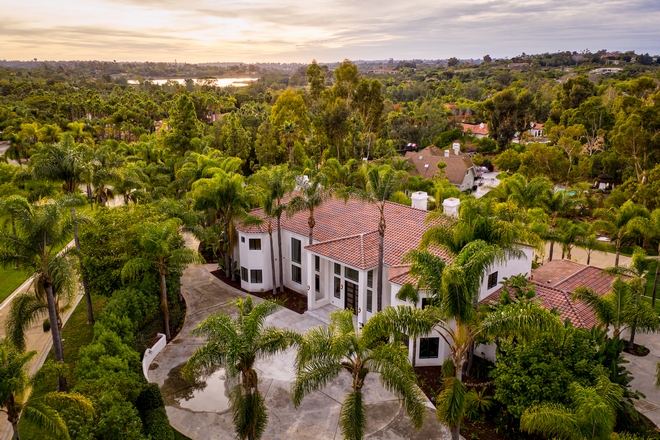
Happy 2020, my wonderful friends! I have been working a little less than I usually do and I feel better about everything in my life. Sometimes all we need to do is take a break to feel ourselves again… and have our creative side get back to its full potential! 🙂
It’s really great to start this week with this inspiring California home renovation by Spaces Renewed (previously featured here). This was a total reno, inside and out, and the interiors were beautifully staged for sale, and although the staging company (Everything Creative Designs) wasn’t able to provide the resources for the furniture and decor, I will be doing my best to find the items or similar options so you still can get this look!
Here, the talented builder and designer Beth Booth, along with her equally talented husband, Marshall, share the details on this incredible project:
“We did this project for an investor and the goal was to make this home as appealing as possible to a wide range of buyers. We did this by not only addressing the cosmetics of the home, but also fundamentally changing the floor plan. We took overly large redundant space and made distinct, usable and versatile space. For example, the existing master bedroom and bathroom and media room took over the entire upstairs. By repurposing that area, we created a generous master bedroom and bathroom suite, a library, a media room, a game room, and a great sized laundry and craft room. These changes not only make the feel of the home totally different, but also give the investor the best return on investment regarding real estate comps. We took this 8800 square foot dark, closed off gut job and turned it into an inspired coastal style full renovation that any family would love to call home.”

This was a total gut and reno of a 8800 sf home in Rancho Santa Fe, California.
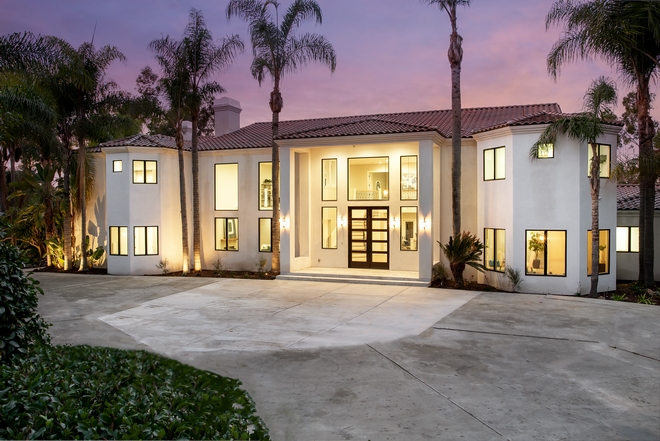
The architecture, interior design, and build were done by Spaces Renewed.
Windows and front door are Jeld-Wen.
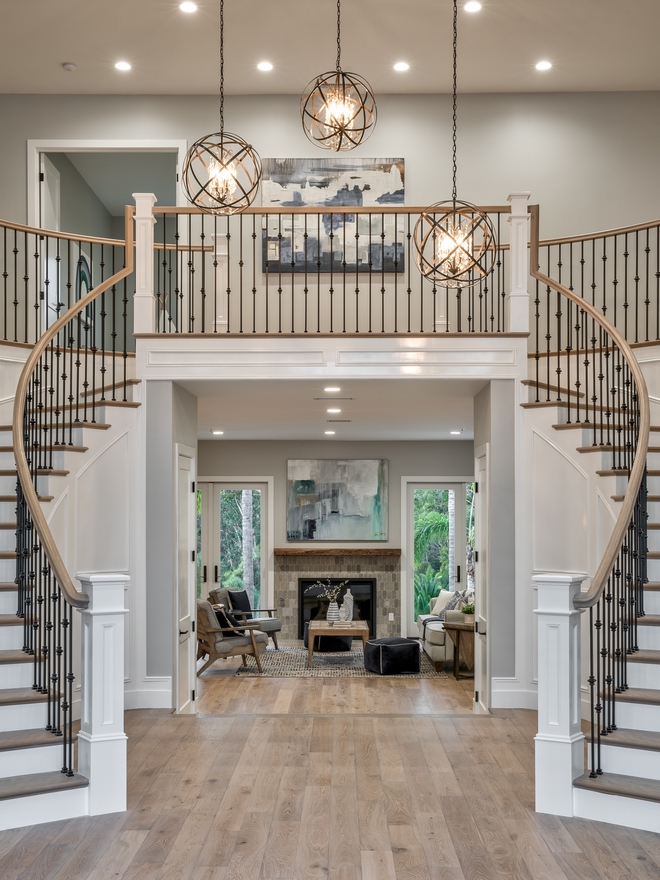
The vibe of this home is a cool neutral pallet that still feels warm and inviting. The organic elements throughout bring texture and layered warmth. With all of this homes charm and down to earth appeal, there is still an elegance and presence that a home this size commands. I think the interior design choices, furnishings and floor plan changes accomplish all of these lofty goals.”
The interior paint color (most rooms) is “Dunn Edwards Cloud”.
Foyer Lighting: Capital Lighting Axis – Others: here, here, here, here, here, here & here.
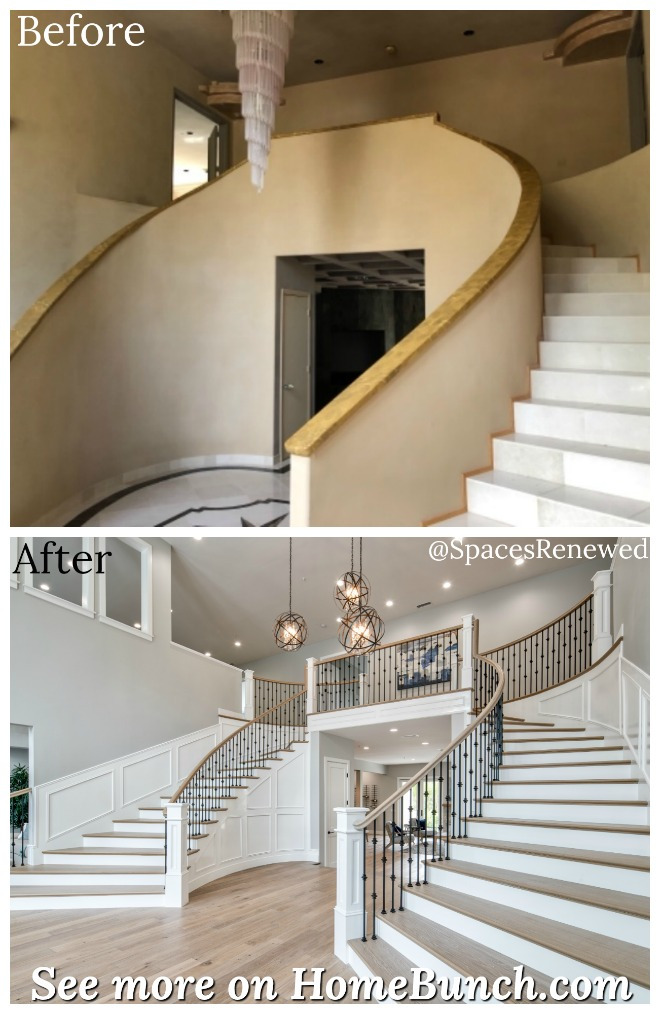
Jaw-dropping “Before and After Renovation”!!! How amazing is this builder, right? This one deserves a pin!!! 🙂 🙏🏻
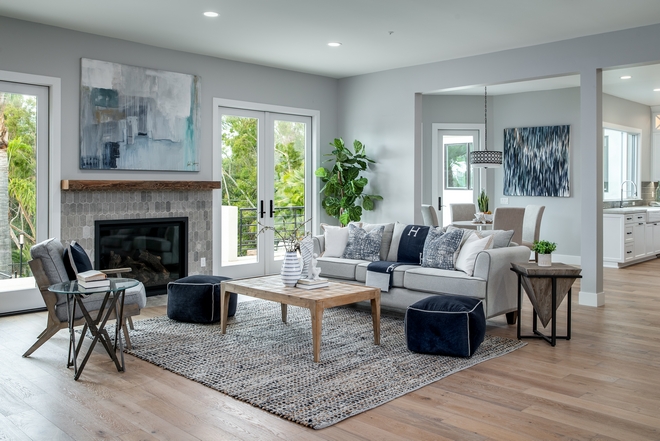
The foyer leads to an open living room. This space is perfect for entertaining because it feels connected to the kitchen, dining area and it opens to an extensive balcony.
Artwork: Available through staging company.
Side Table: Wayfair.
Poufs: Wayfair.
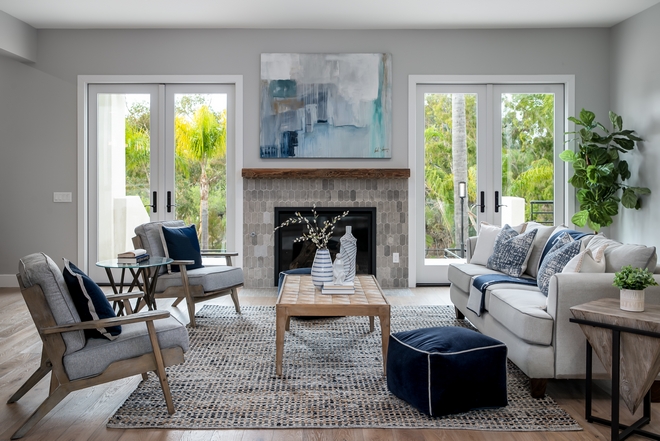
The fireplace features a geometric tile and it’s flanked by a pair of sleek French doors.
Denim & Hemp Rug: here – Other Rugs on Sale: here, here, here, here, here, here & here.
Coffee Tables for Every Style: here, here, here, here, here, here, here, here, here & here (best seller).
Fireplace Tile: here – similar – Other Beautiful Tiles: here, here, here, here, here, here & here.
Wood Frame Accent Chairs: here (very similar), here, here & here.
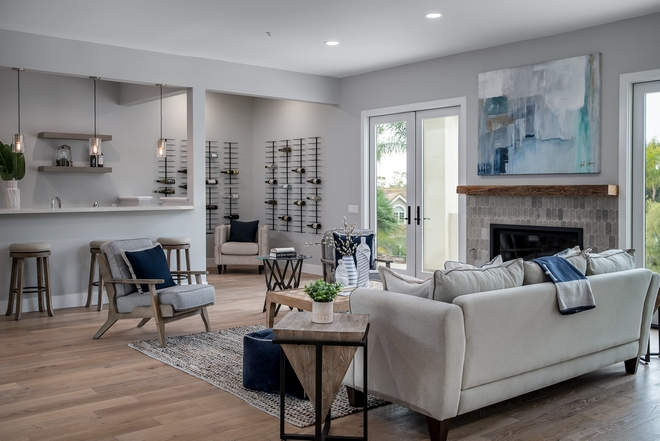
The living room also features a handy wet bar with sitting area.
Metal Wine Rack: here – similar.
Counterstools: here – similar.
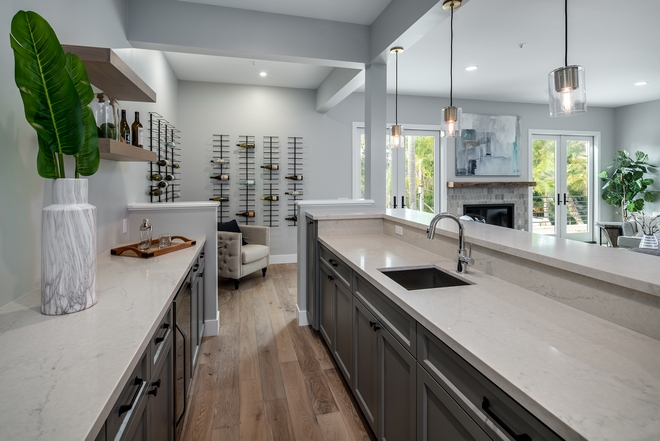
This bar offers plenty of counter and storage space! Custom cabinets are painted in Benjamin Moore “Chelsea Gray”.
Floating Shelves: Custom by builder – similar: here & here.
Bar Pendants: Mitzi – Hudson Valley.
Faucet: Delta.
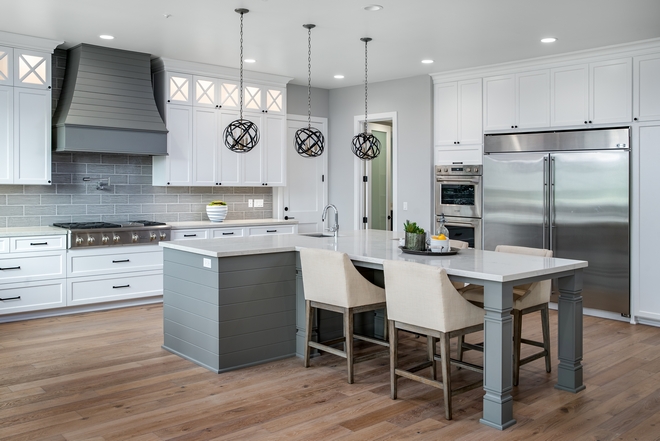
Painted in “Chelsea Gray by Benjamin Moore”, a T-shaped island is perfect to create distinctive eating and food-prep areas.
Island, Bar, Kitchen Hood: San Diego Custom Cabinets “Chelsea Gray by Benjamin Moore”.
Kitchen Island Dimensions 105”x36” Island 45”x80” T-shaped Seating.
Kitchen Island Pendants: Capital Lighting.
Kitchen Hood: Custom – similar here.
Counterstools: Wayfair – Other Popular Choices: here, here, here, here, here, here & here.
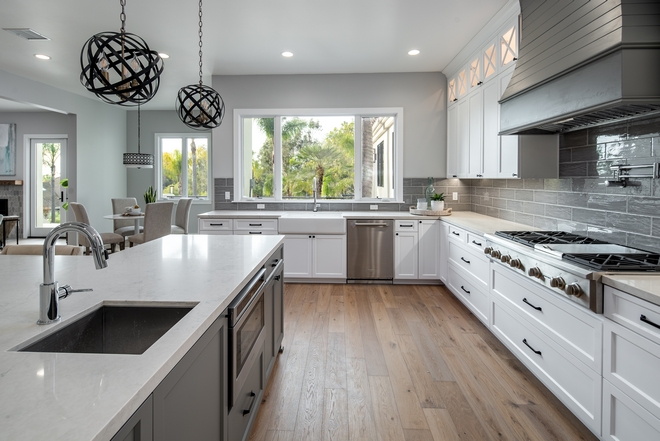
Kitchen Perimeter Cabinet: Paint Grade Maple, Artesia door style, San Diego Custom Cabinets “Showroom White”.
Kitchen Cabinet Details (wood type, cabinet style) Paint Grade Maple, Artesia door style.
Kitchen Backsplash: Ottimo #MR12 Madrid Marengo – similar here & here.
Pot Filler: Delta.
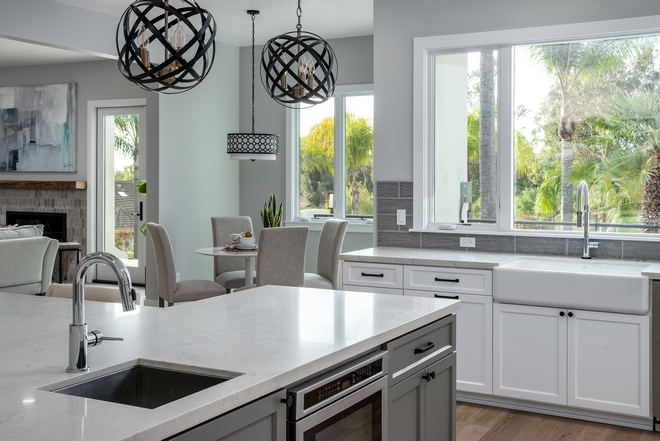
Countertop is Daltile Carrara Veil Quartz – beautiful and practical!
Prep Faucet: Delta Trinsic Single Hole Bar Faucet.
Kitchen Faucet: Delta Trinsic Pro Pull Out Spray Kitchen Faucet (chrome).
Kitchen Sink: Kohler.
Cabinet Hardware: TopKnobs Pulls & TopKnobs Marion Knob.
Breakfast Room Lighting: Park Harbor Drum Style Chandelier.
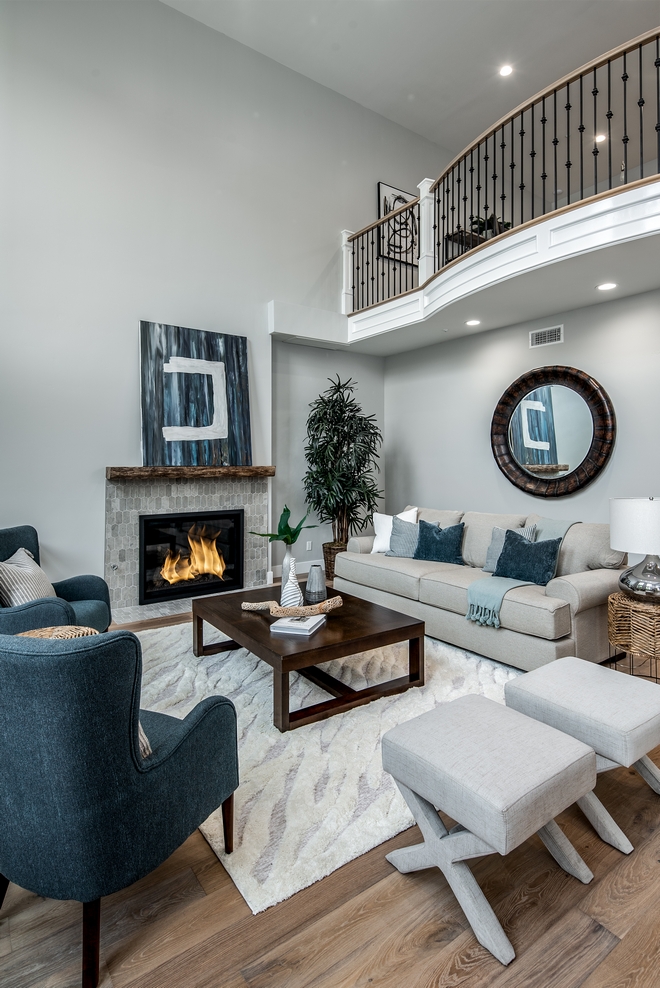
The Family Room features two-story ceilings and an inspiring color scheme.
Coffee Table: Joss & Main.
Sofa: here – similar.
Rug: here – similar.
(Scroll to see more)
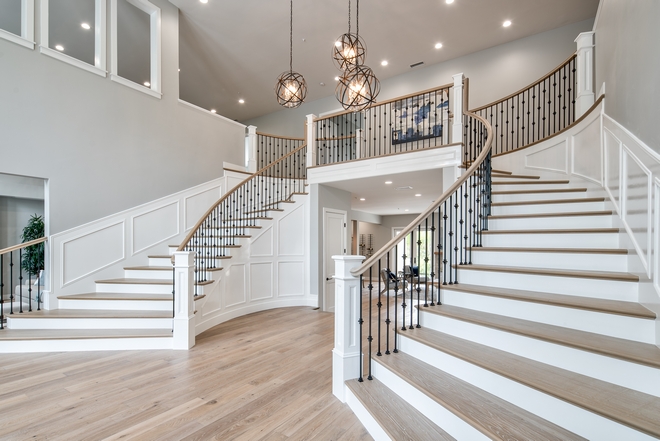
How stunning is this double staircase foyer?! The renovation was impeccably done! Hardwood flooring throughout the house is Galleher Reward Shores Euro Oak Aruba – similar here.
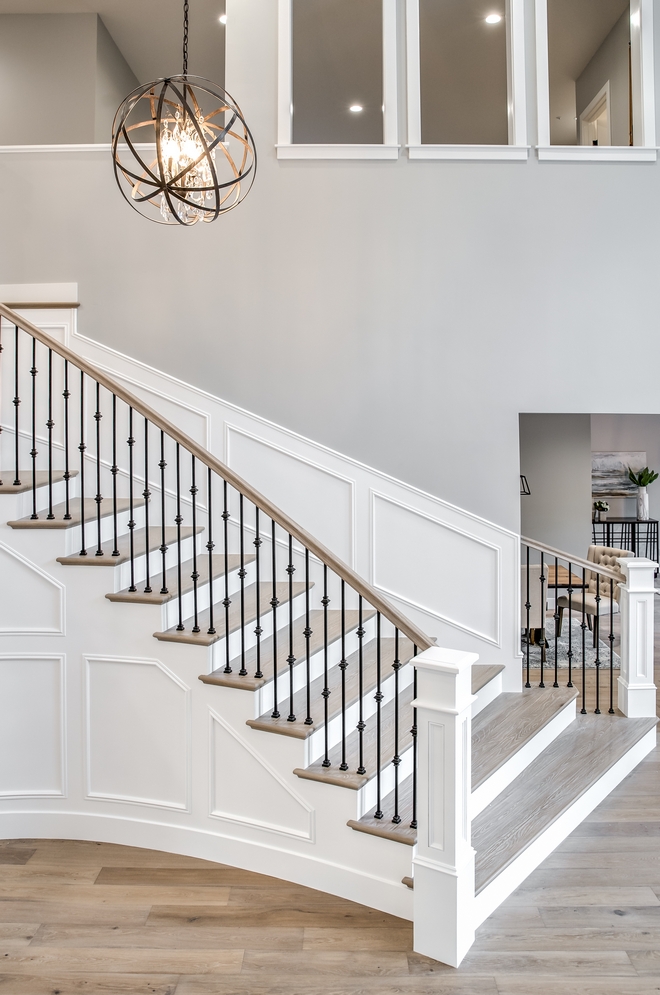
Trim/Doors throughout: “Benjamin Moore Brilliant White OC-150”
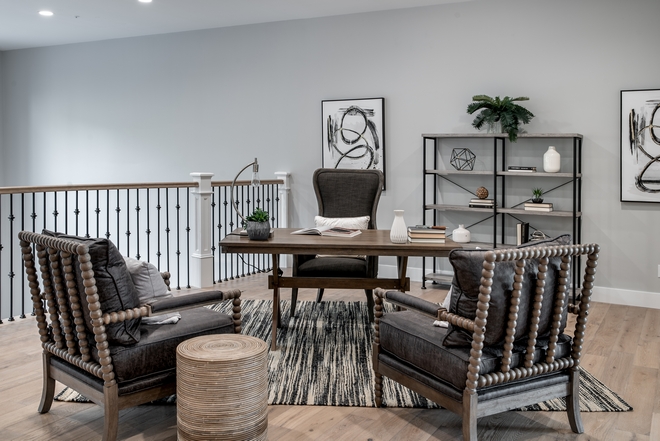
This flex area is currently being used as a home office but it could be also used as a tv room or library.
Get this Look: Spindle Chairs, Side Table, Rug, Desk, Desk Chair, Bookcase & Artwork – similar.
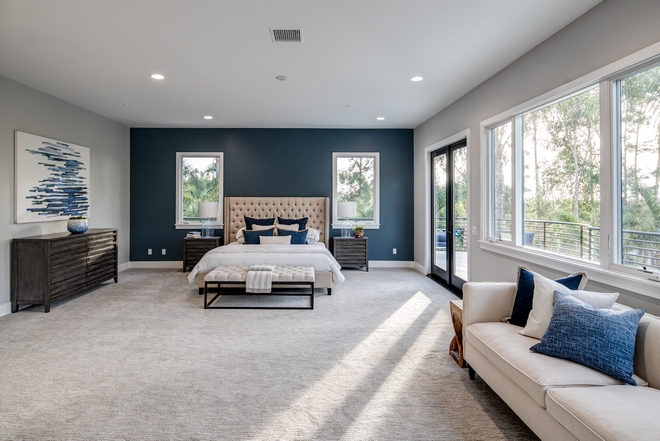
The master bedroom is very spacious and it opens to a private balcony surrounded by trees.
Dresser: Wayfair.
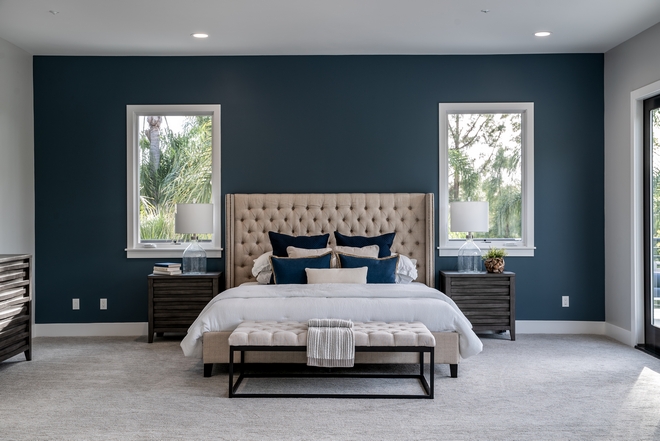
Master Bedroom Accent Wall Paint Color: “Dunn Edwards Wharf View DEC799”.
Nightstands: Wayfair.
Table Lamps: here – similar.
Bench: here – similar.
Bed: here & here – similar – Other Best Seller Beds: here & here.
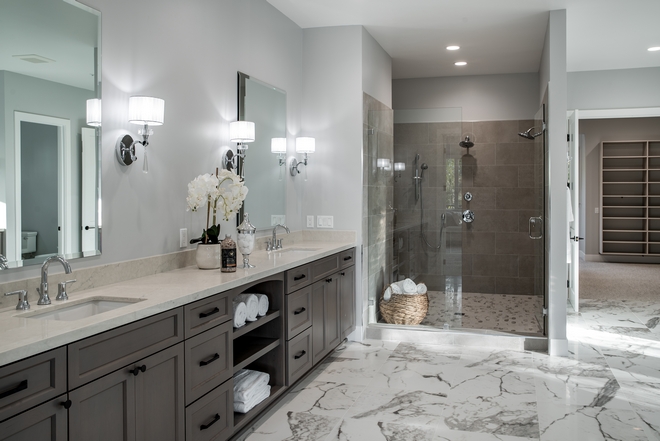
The master bathroom features custom cabinets, a large shower and an inspiring layout. Notice the French doors on the right opening to the master closet.
Master Bath Cabinet: San Diego Custom Cabinets “Coastal Gray” stain.
Bathroom Faucet: Delta Trinsic.
Sconces: Kichler Parker Point Wall Sconce.
Shower Wall Tile: Daltile 12×24. Pan Tile: Marble Attaché Calacatta Hex 2×5.
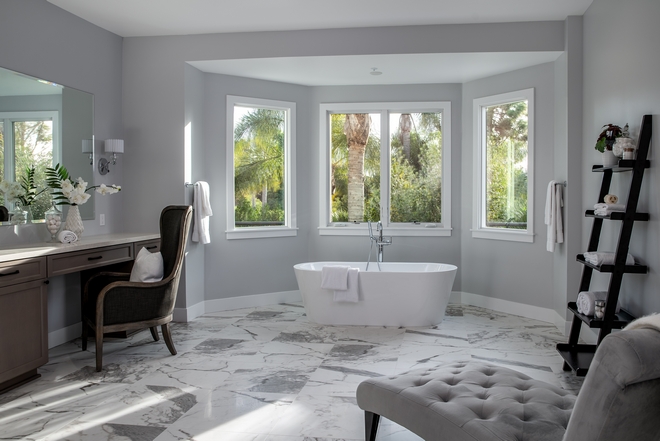
Master Tile Floor: Daltile Marble Attaché Calacatta MA87 24×24.
Chair: here.
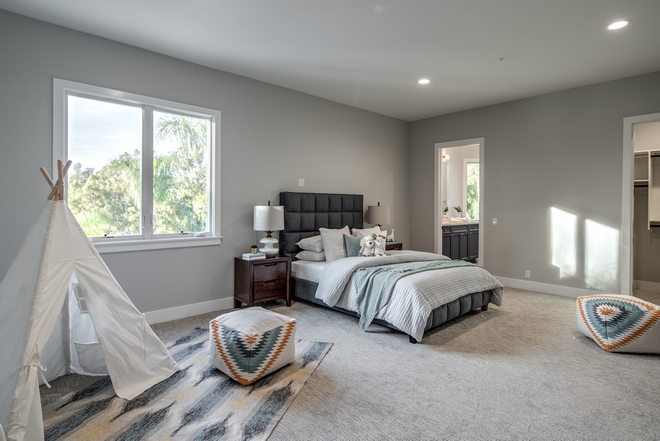
All bedrooms in this home feel spacious and bright.
Teepee: Joss & Main.
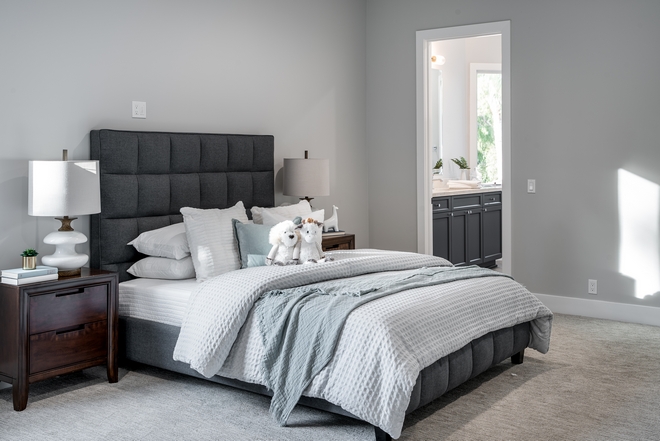
Paint color is “Dunn Edwards Cloud”.
Bedding: Duvet Cover & Shams & Throw – similar.
Great Beds for Kids Bedroom: here, here, here & here.
Affordable Nightstands: here, here, here, here, here & here.
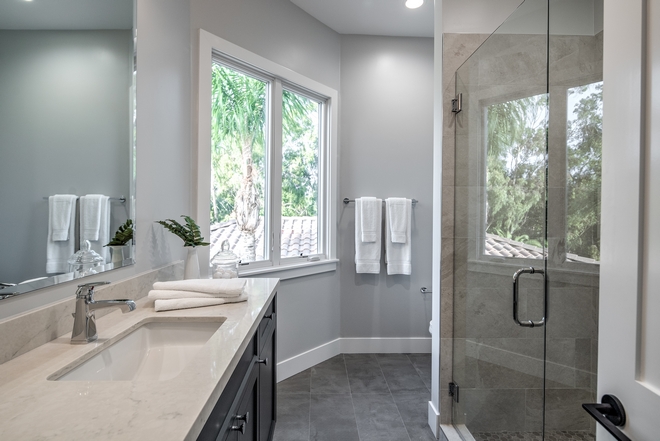
Great choices on tiles! Faucet is Delta Ashlyn.
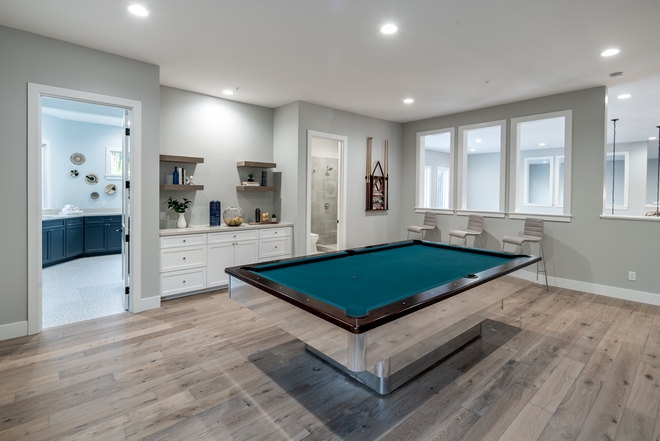
Who wouldn’t love to have a fun space like this at home?! Wall Paint color is Dunn Edwards Sidewalk Chalk.
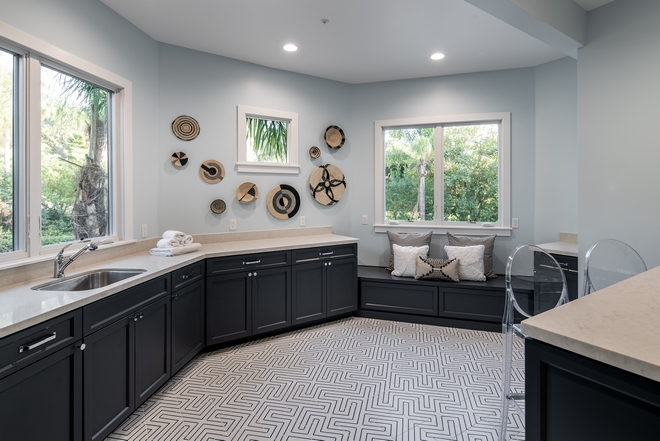
The Laundry/Craft Room feature custom cabinets in “Dunn-Edwards Edge of Black”. Gorgeous!
Faucet: Delta Pull Out Spray Kitchen Faucet.
Acrylic Counterstools: here.
Wall Baskets: Kazi Goods – similar here & here.
Floor Tile: here – similar here.
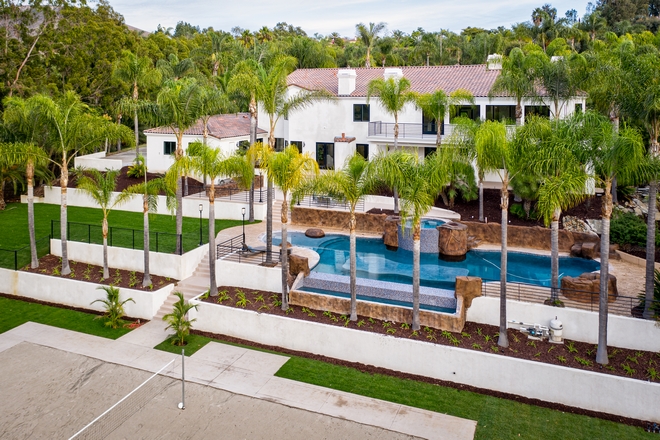
This home is perfect inside and out. What a dream pool and spa!
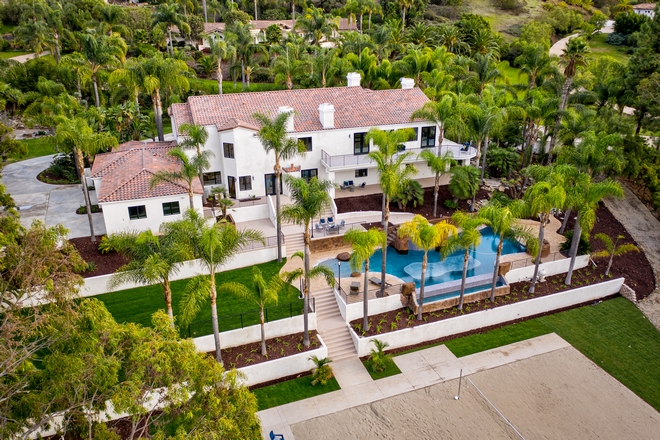
The property is surrounded by mature Palm Trees.
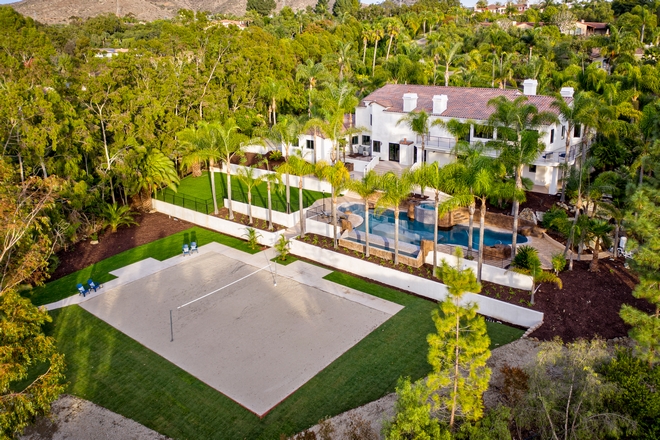
Beach volleyball, anyone?! Yes, this home comes even with a beach volleyball court! 🙂
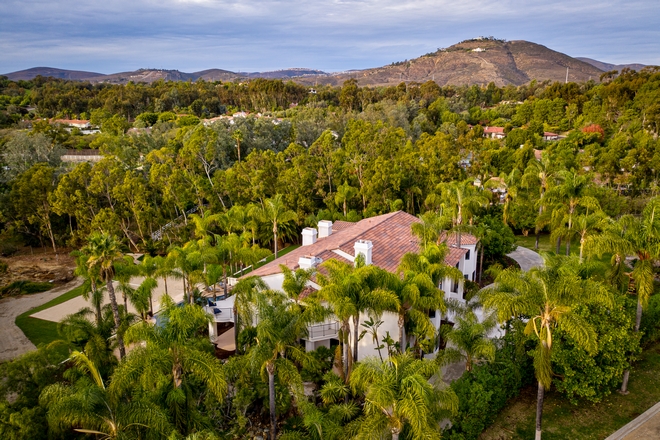
This home really deserved to be beautifully renovated by this talented builder. What a gorgeous place!
Furniture & Decor: Everything Creative Designs.
Photography: Chris Chocran.
Thank you for shopping through Home Bunch. For your shopping convenience, this post may contain AFFILIATE LINKS to retailers where you can purchase the products (or similar) featured. I make a small commission if you use these links to make your purchase, at no extra cost to you, so thank you for your support. I would be happy to assist you if you have any questions or are looking for something in particular. Feel free to contact me and always make sure to check dimensions before ordering. Happy shopping!
Wayfair: Up to 75% OFF on Furniture and Decor!!!
Serena & Lily: Enjoy 30 to 70% OFF on Sale Styles!
Joss & Main: End-of-Decade Dash Sale!
Pottery Barn: Buy More, Save More Sale + Free Shipping.
West Elm: End of Season Sale – Up to 75% Off.
Anthropologie: Extra 40% off Sale Items!
Nordstrom: Save Up to 50% Off!
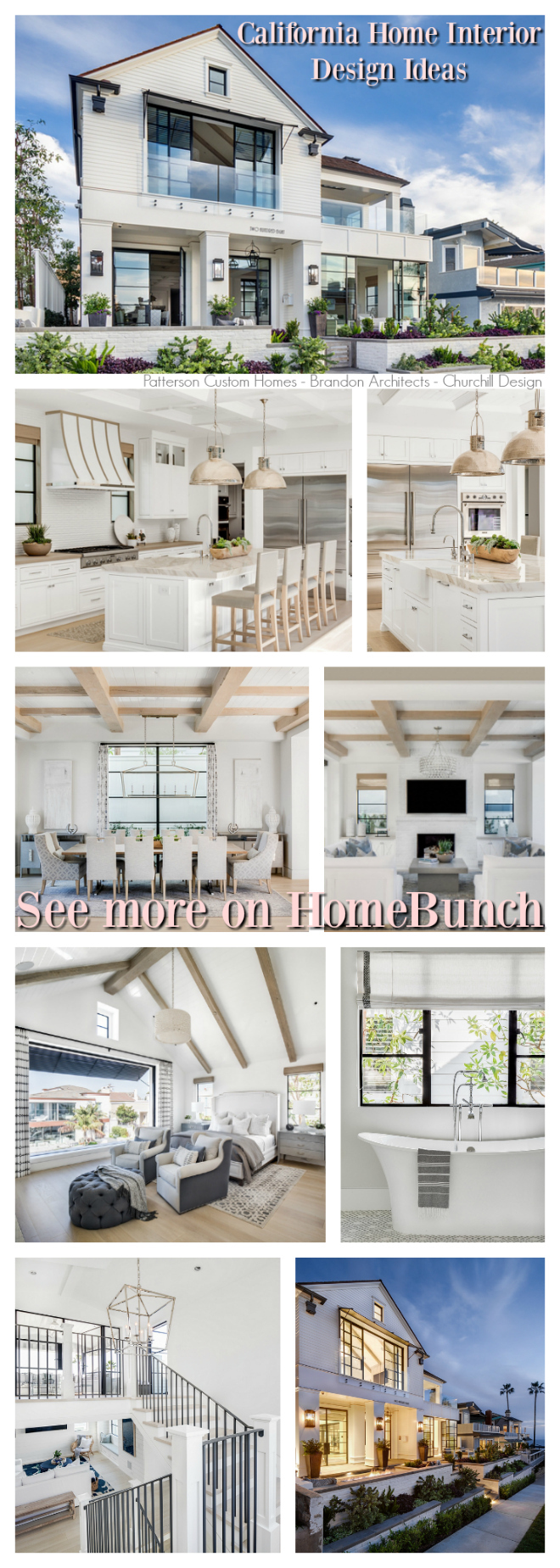 California Home Interior Design Ideas.
California Home Interior Design Ideas.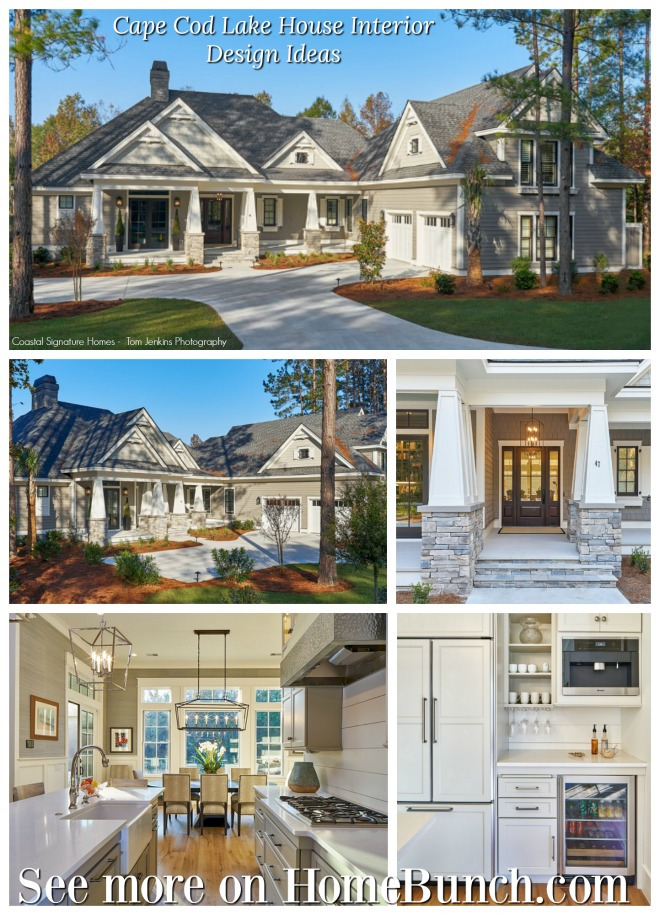
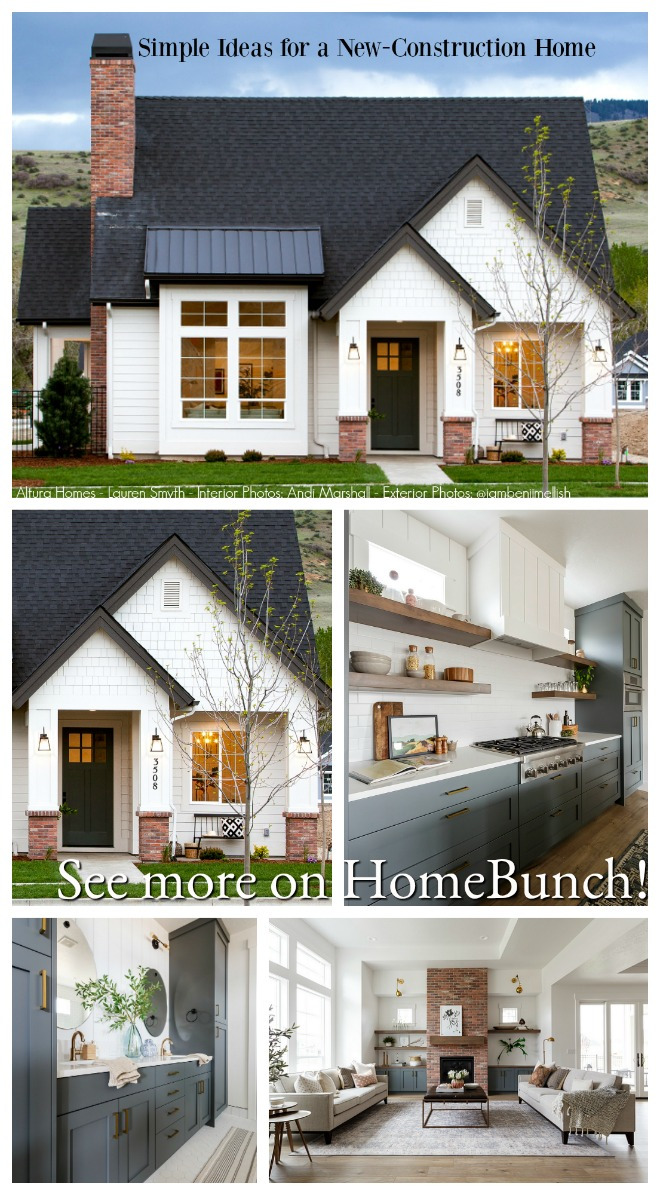 Simple Ideas for a New-Construction Home.
Simple Ideas for a New-Construction Home.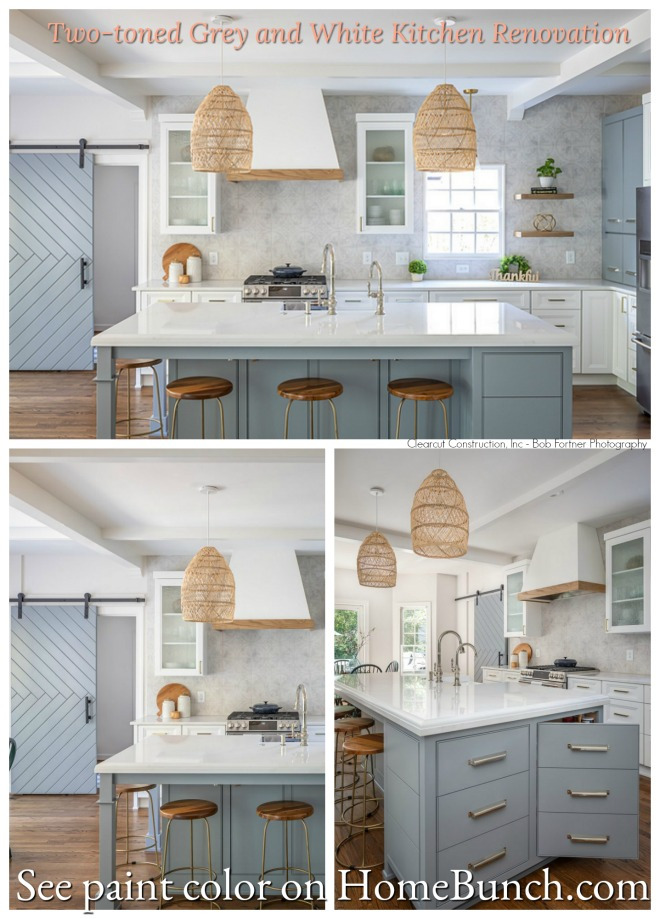
 Open and Airy Townhouse Design.
Open and Airy Townhouse Design.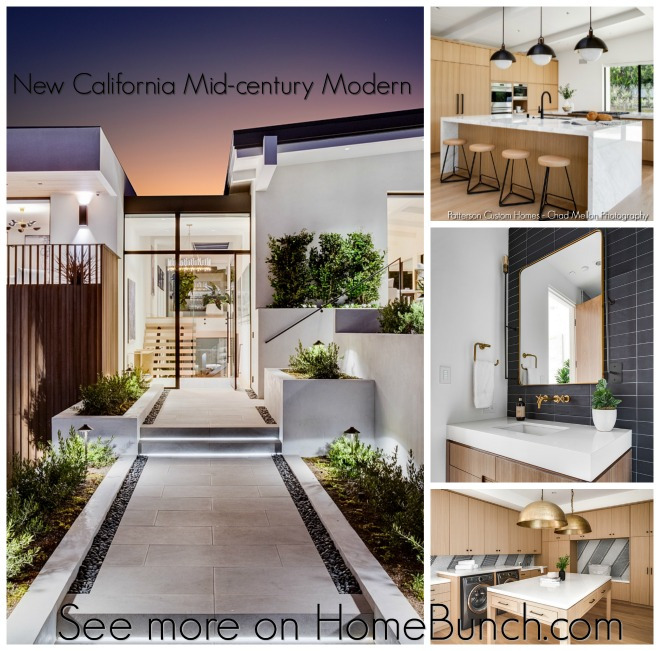
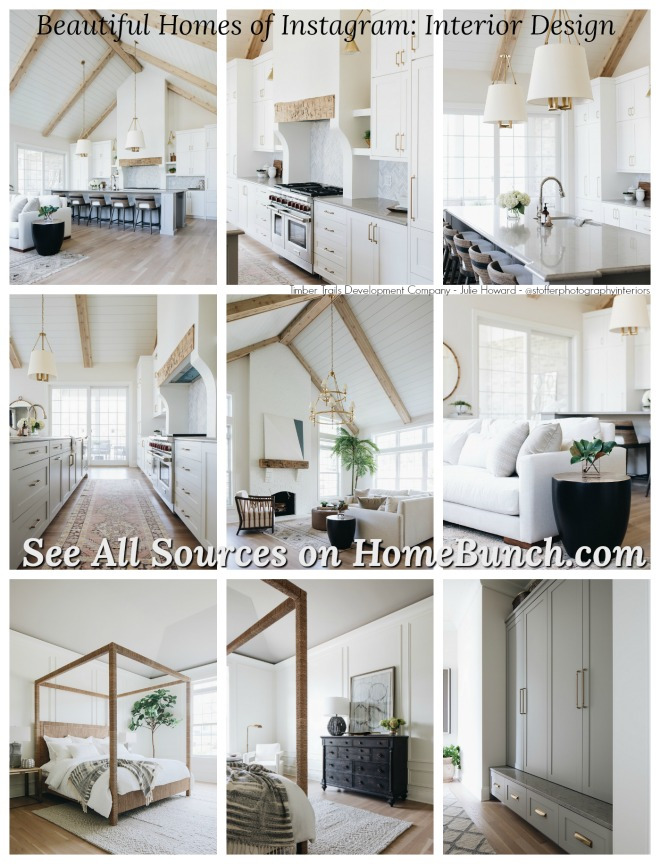
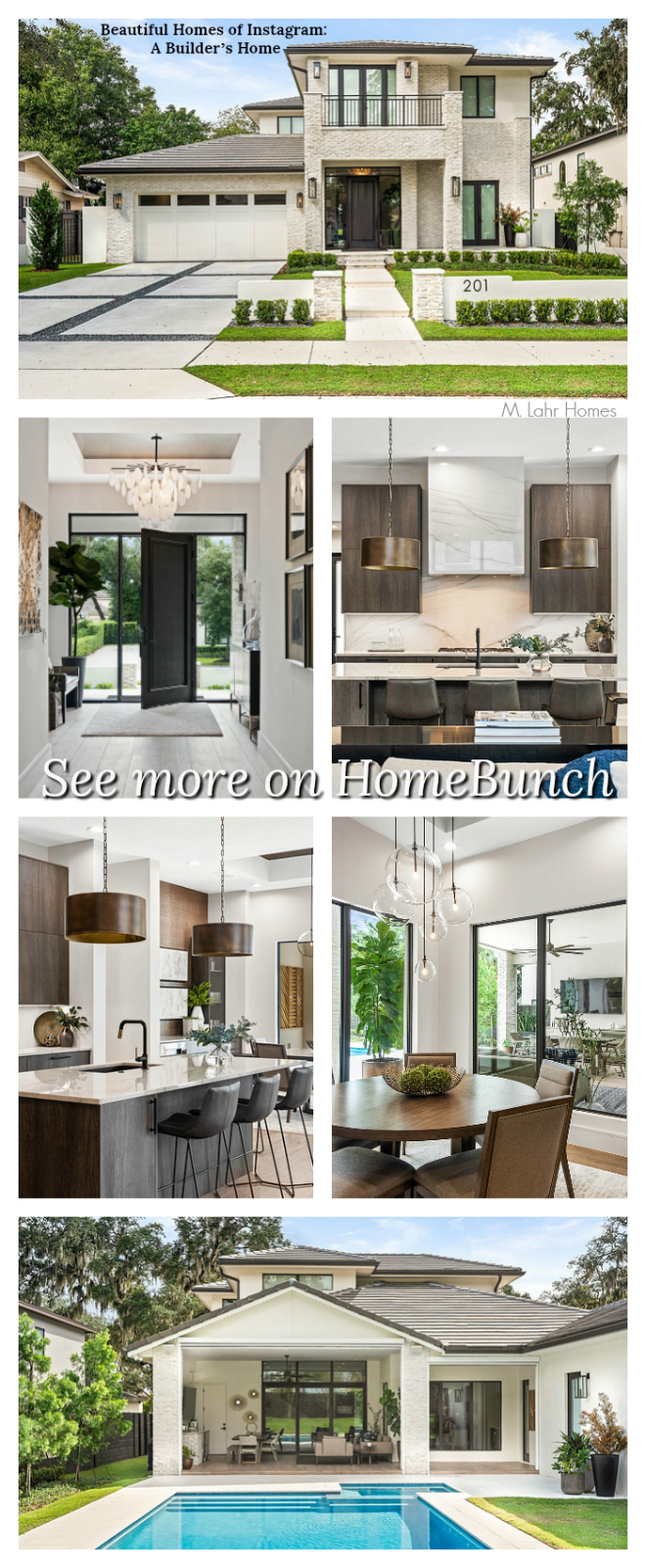
 Beautiful Homes of Instagram: Modern Farmhouse.
Beautiful Homes of Instagram: Modern Farmhouse.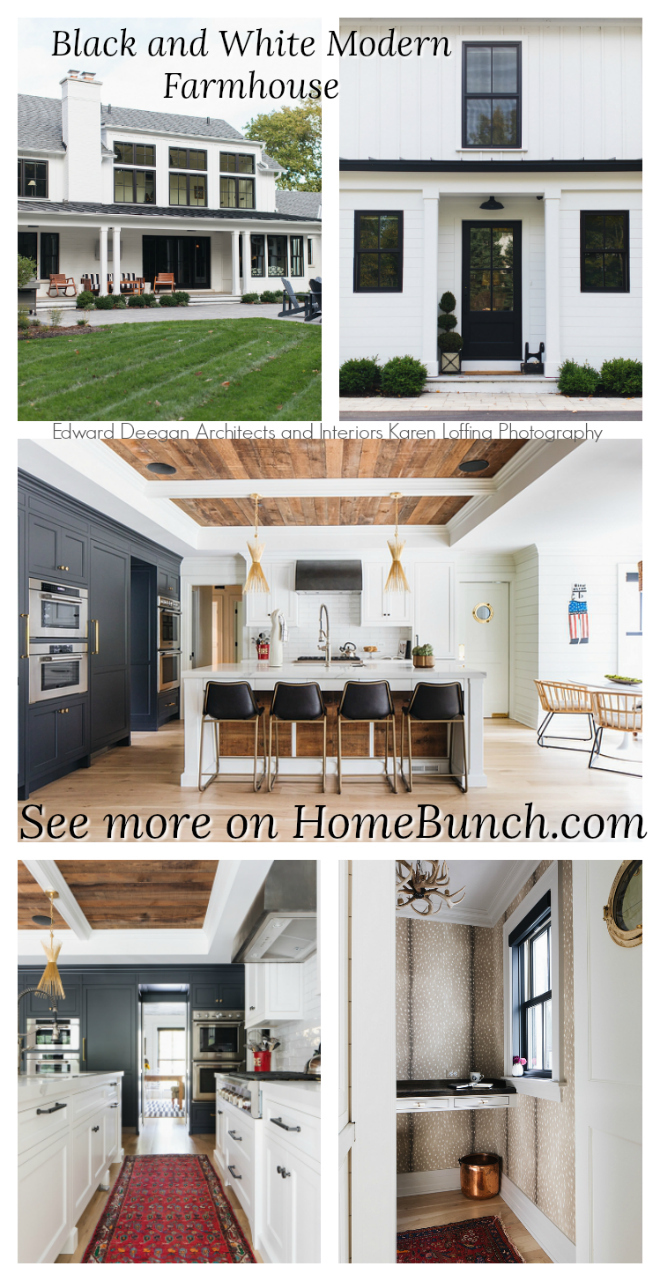 Black & White Modern Farmhouse.
Black & White Modern Farmhouse.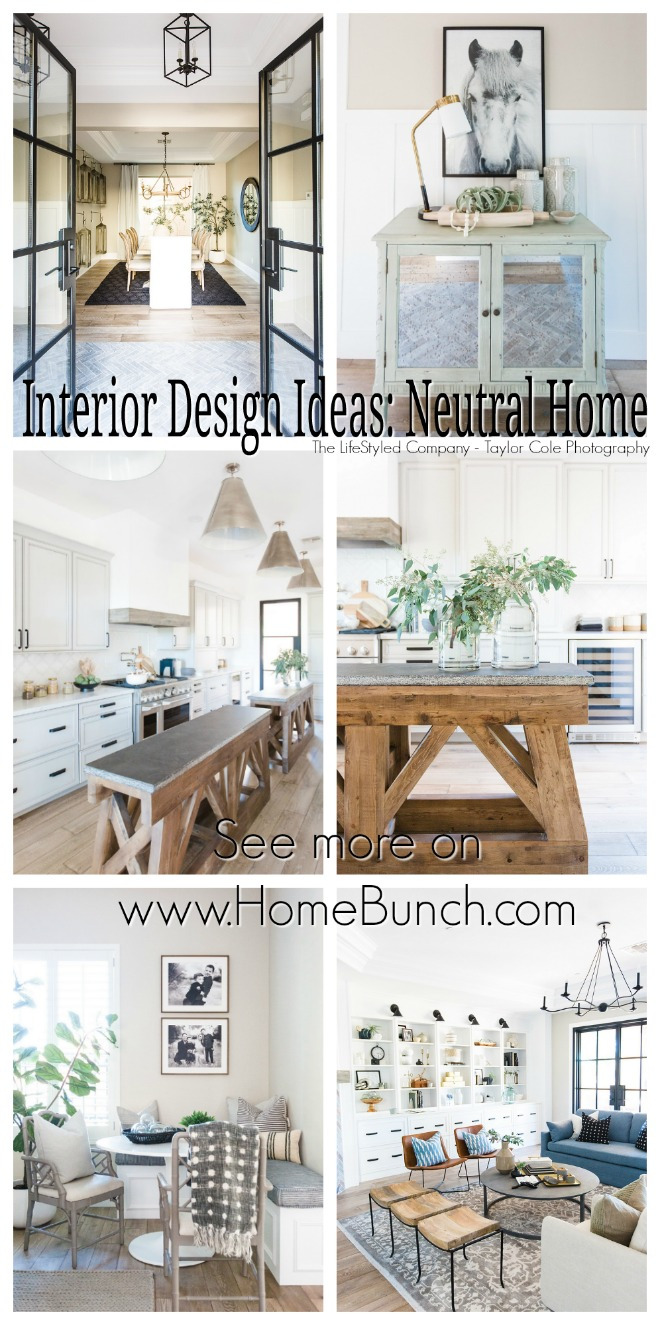 Neutral Home.
Neutral Home. Dark Cedar Shaker Exterior.
Dark Cedar Shaker Exterior.“Dear God,
If I am wrong, right me. If I am lost, guide me. If I start to give-up, keep me going.
Lead me in Light and Love”.
Have a wonderful day, my friends and we’ll talk again tomorrow.”
with Love,
Luciane from HomeBunch.com