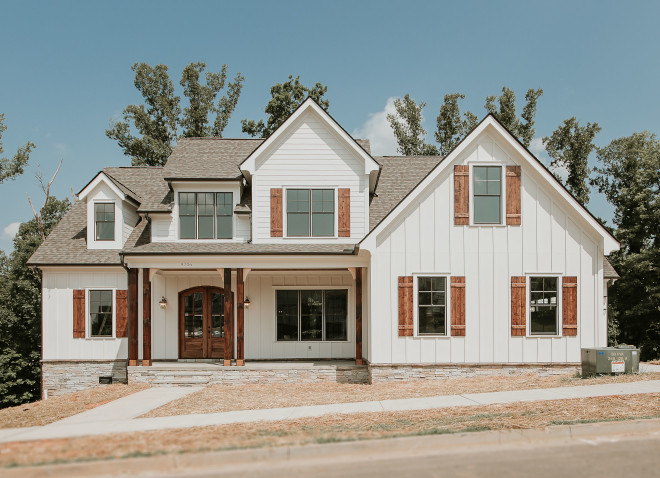
Featuring any home built by Mike Stevens Homes is always exciting. I have noticed that you guys really liked the house tours I have previously shared with you and it’s easy to see why. This family-oriented building company is always building quality homes featuring the latest trends, and I am so grateful that they are always willing to share all sources, so you, my loyal readers, can get all insights so even if you don’t live in Tennessee and can’t have your home built by them, at least you can feel inspired by their work and get a similar look.
Here, the builder shares more details about this newly-completed project:
“Our clients wanted to build a modern farmhouse, but with a bit more refined and upscale finishes than what is usually found in this architectural style. The floor plan of the home is open concept and all the spaces flow into one another providing an intimate and warm feeling throughout. With 10 foot ceilings on the main floor, allowing for large windows & 8′ doors, as well as a double sided fireplace to emphasize the relationship between the interior and exterior, it permits the space to feel airy, grand and light-filled. The interior finishes are calming and subdued, but are warmed up with rich gold tones (in the lighting and plumbing fixtures) and warm tones in the stains. There are beams and wood accents scattered through the entire home to add some rustication to the otherwise elegant finishes, providing an interesting juxtaposition of styles and textures to add character.”
Make sure to share this post with someone you know that’s planning on building a new home because this house tour truly covers all the details of this new construction, from flooring choices to appliances!
See other inspiring New Construction homes by Mike Stevens Homes on the blog:
– New-Construction Home Ideas.
– Southern-inspired Modern Farmhouse.

What a stunning curb-appeal! Siding is Hardie, Board & Batten, Soffit, Fascia & Trim. Color is Aesthetic White SW 7035 by Sherwin Williams.
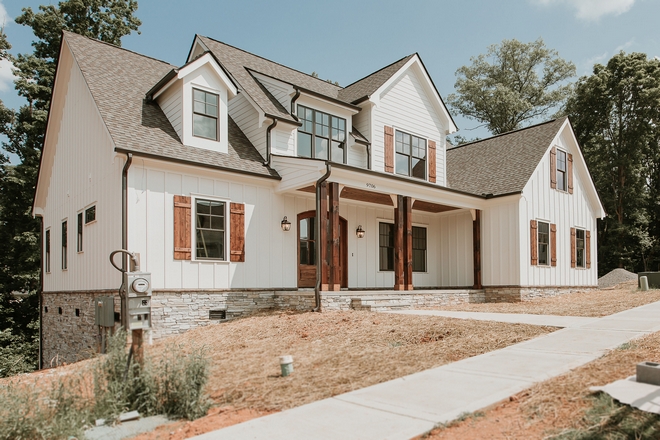
Exterior Stone: Coronado Old World Ledge in Cape Cod Gray – similar here.
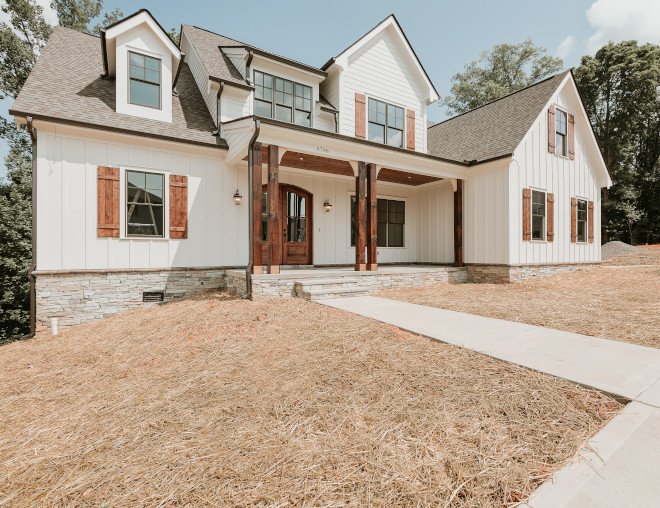
Wood Elements: Porch Posts, Brackets & Custom Made Shutters – Color: Minwax Honey.
Porch Ceilings: Pine Beadboard; Beaded side down – Color: Minwax Honey.
Roof: Certainteed Landmark Series – Color: Weathered Wood.
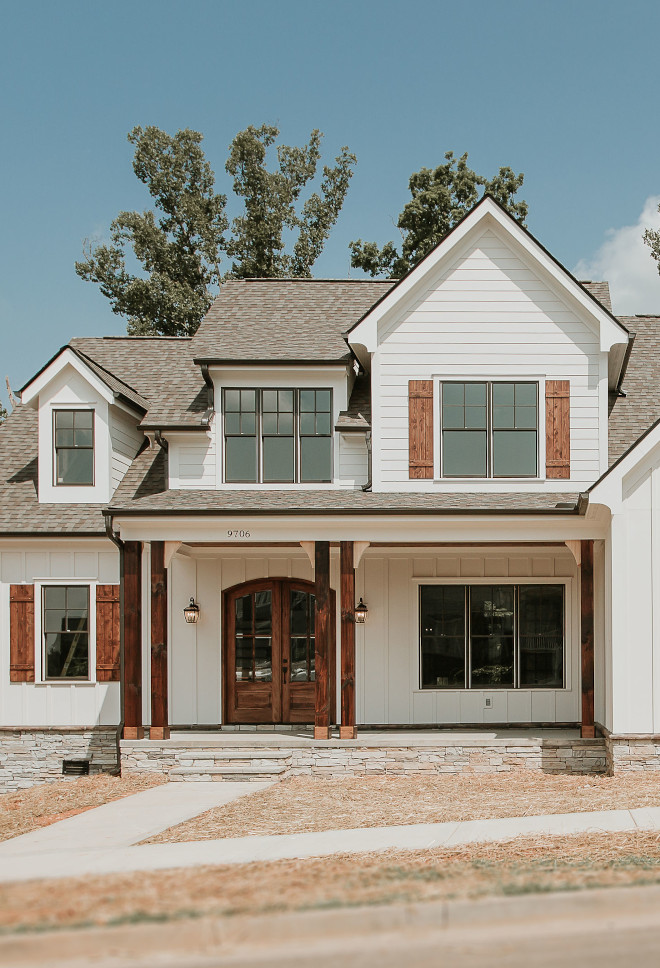
Front Door: TDL Doors; Tiffany 4 Lite – Color: Minwax Honey.
Windows: Pella; 4 over 1 – Color: Brown.
Exterior Lighting: Minka Sunnybrook Wall Mount Sconce in Alder Bronze w/ Seeded Glass.
Gutters: Dark Bronze.
(Scroll to see more)
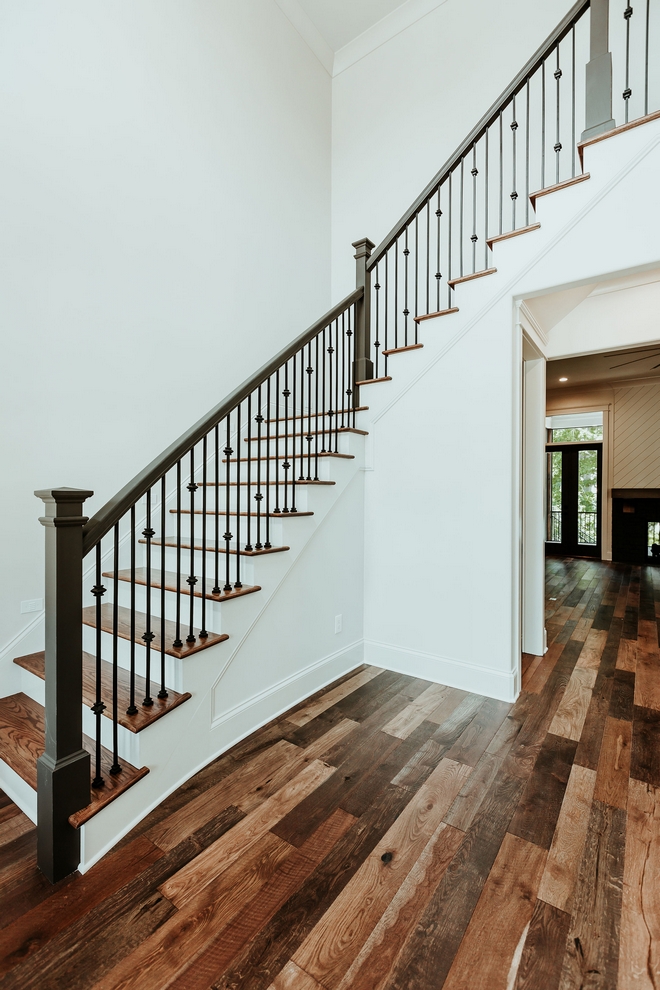
The double front door opens into a two-story foyer. Wall paint color is “Benjamin Moore Balboa Mist OC 27”.
Hardwood Flooring: Palmetto Road, Riviera Bardot – Others: here, here & here.
Stair Spindles: Wrought Iron – Style: 2 knuckle; satin black & plain square in satin black; alternated.
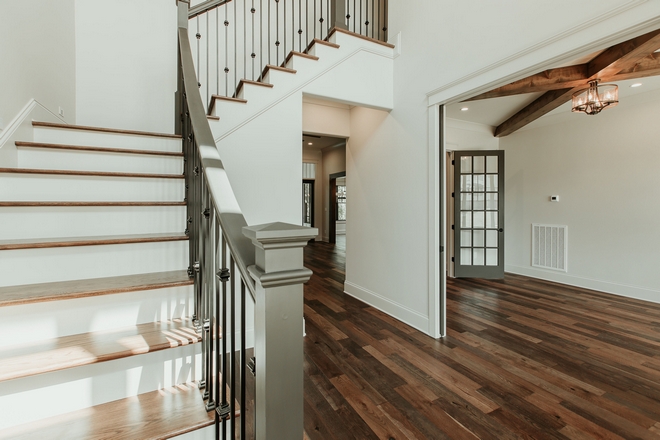
Newel post and handrail color is Sherwin-Williams Black Fox SW 7020. Keep this color in mind if you’re thinking of updating your staircase.
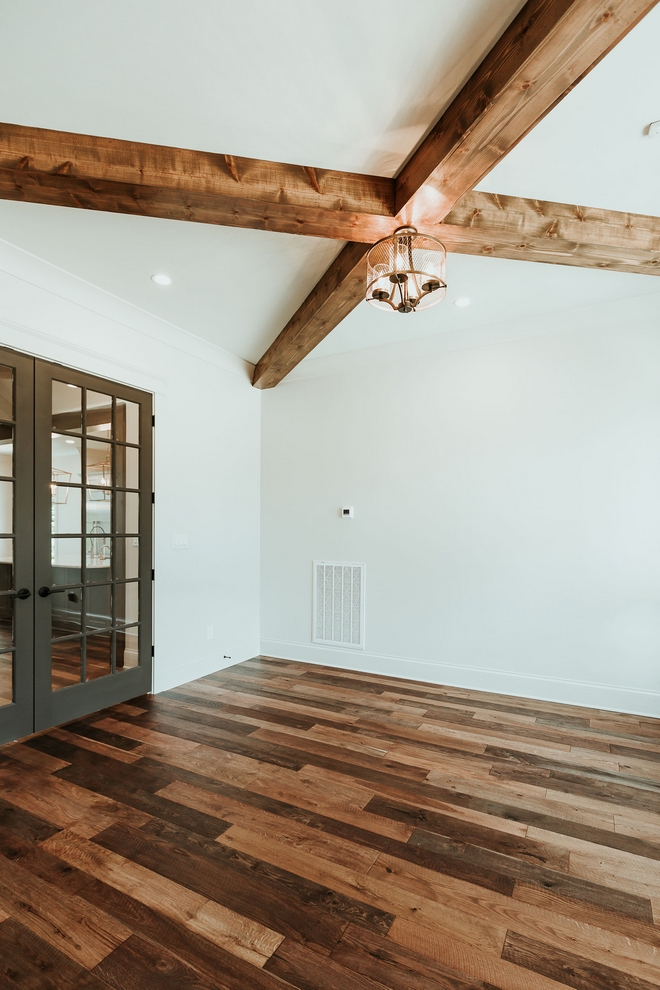
This space can be used as a Home Office or as a formal Dining Room. How would you use it? 🙂
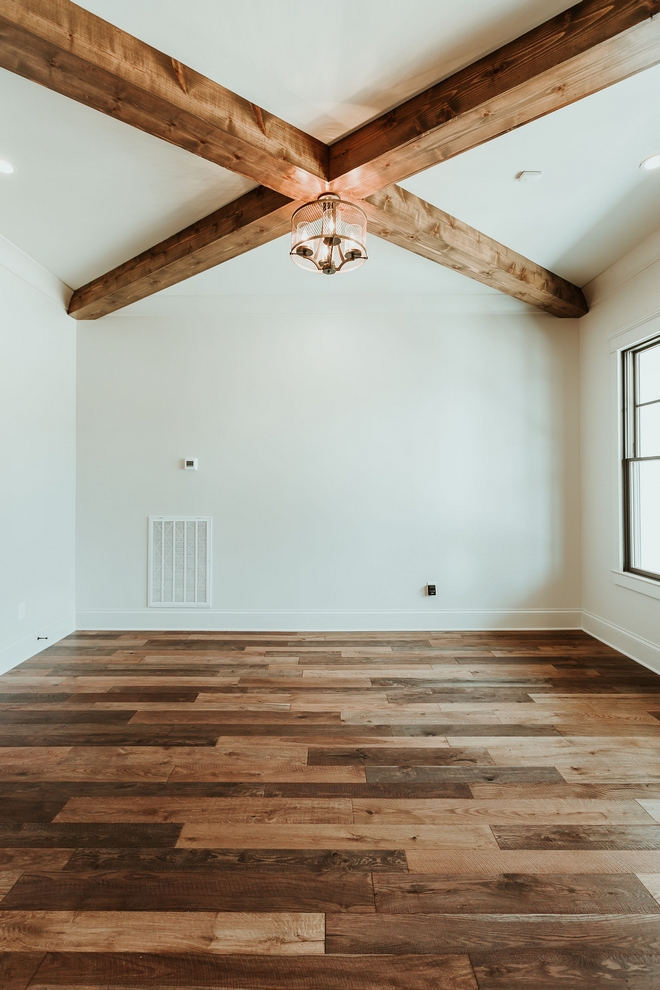
Ceiling Beam Stain: Minwax with custom blend to match hardwoods.
Unique Semi-Flushmount Lights: here, here, here, here, here, here & here.
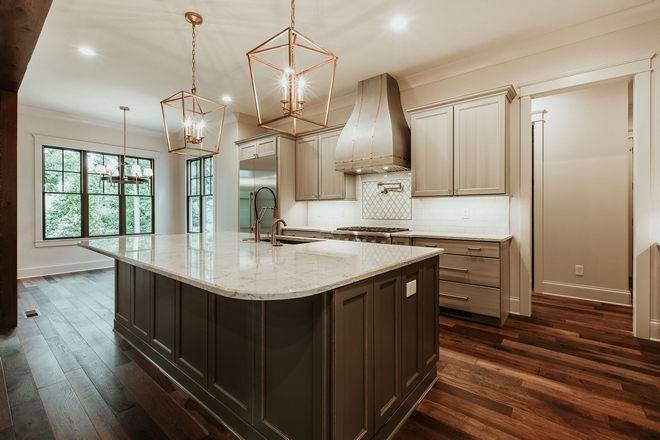
The Kitchen and the Breakfast Room feel open, spacious and it has a classic layout that works! A mudroom is located behind the hood wall.
Kitchen Cabinetry: Wellborn Forest; Boston Style Doors with Slab Drawers.
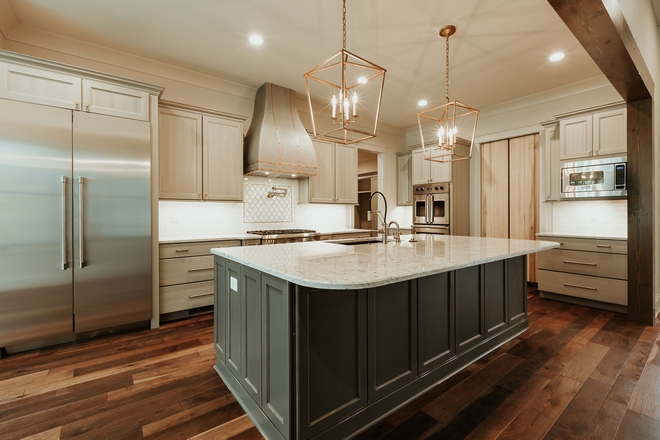
Appliances: Cooktop: Thermador 36″ Pro Cooktop.
Refrigerator: Thermador column – Freezer: Thermador column.
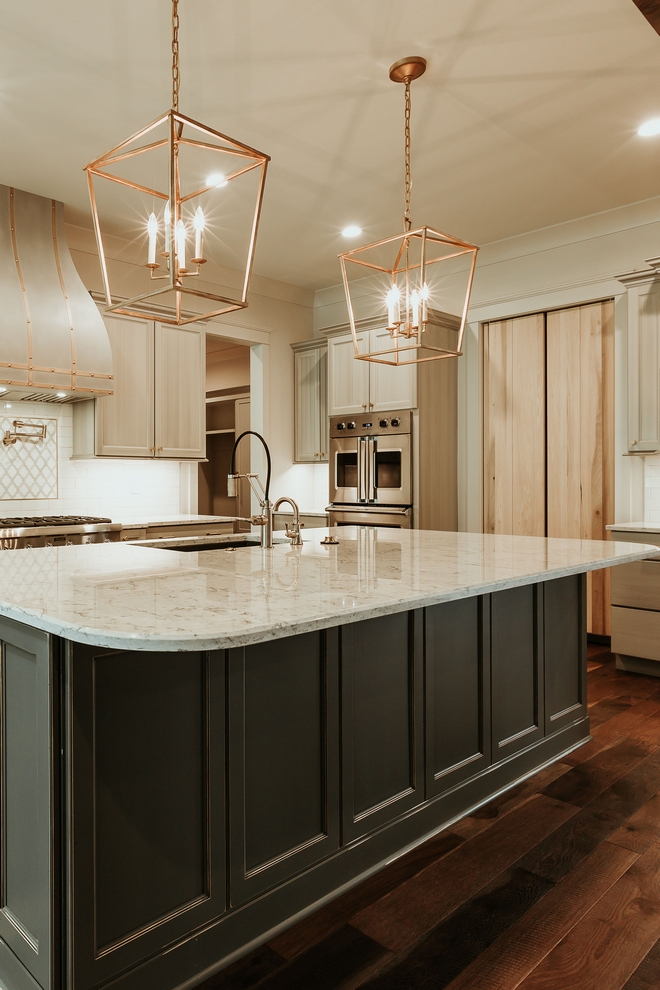
Countertops are HanStone Quartz, Mercer, Polished.
Island Size: 63″D x 108″L
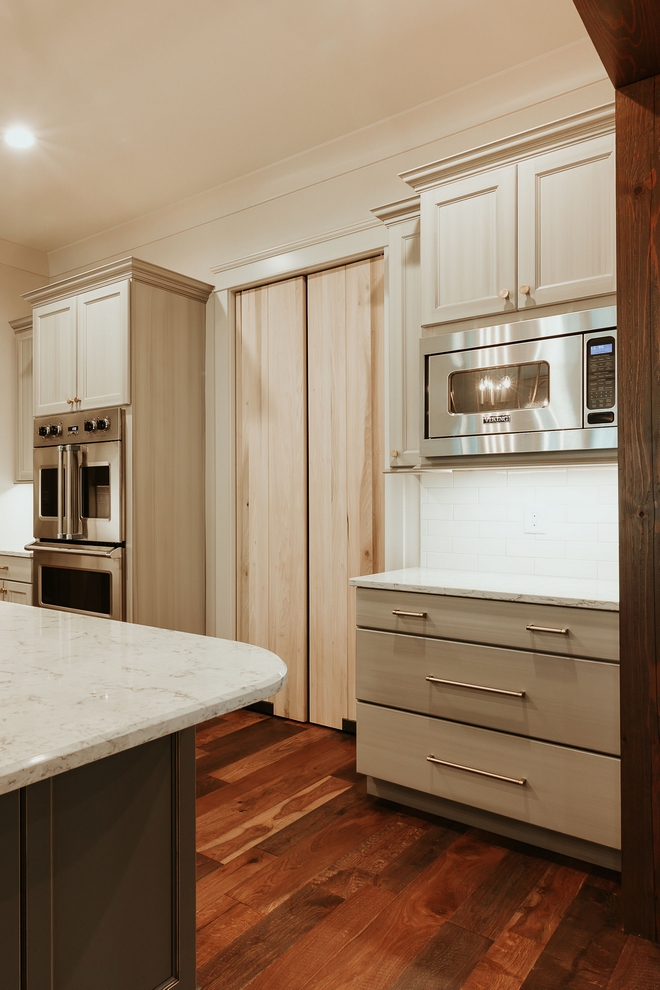
Perimeter Cabinet Paint Color: Benjamin Moore Moonlight with Shadow Brushed Glaze.
Pantry Door: Custom Built Pantry Door with Custom Stain Mix.
Double Oven: Viking 30″ Double Wall Oven with French Doors.
Microwave: Viking 2.0CF Professional Sensor Microwave with Trim Kit.
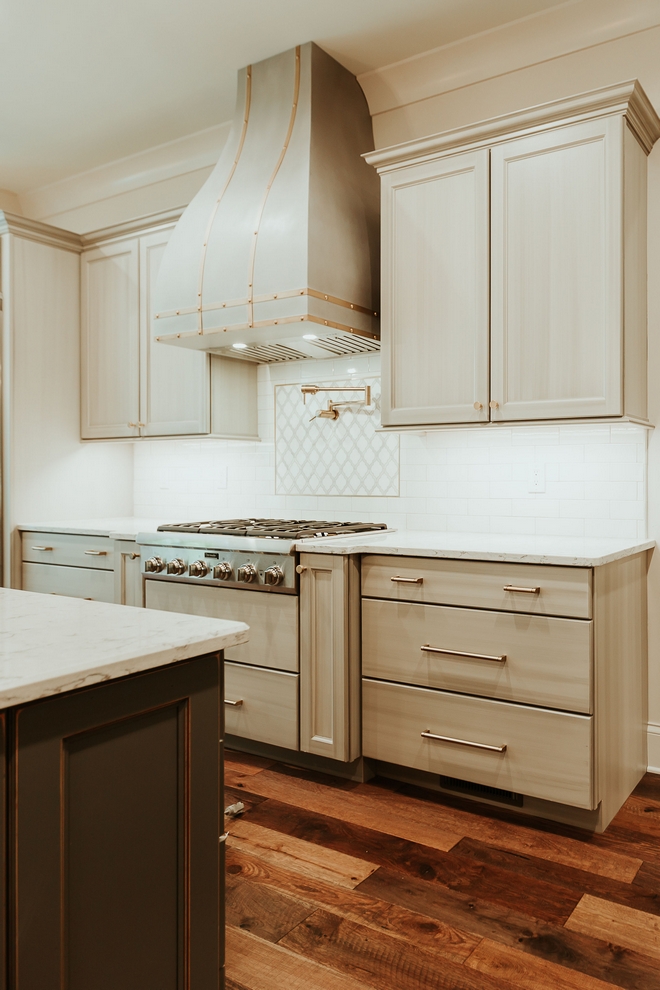
Range Hood: CopperSmith, Cocina Mill, Mill Finish Aluminum w/ Brass Straps & Rivets – similar here.
Accent over cooktop: American Olean Candora Mini Arabesque Mosaic Tile, Vestal White Polished – similar here – Other Beautiful Accent Tiles: here, here, here, here, here, here & here.
Backsplash Tile: here – similar – Other Backsplash Tiles: here, here, here & here.
Pot Filler: Brizo; Contemporary Pot Filler.
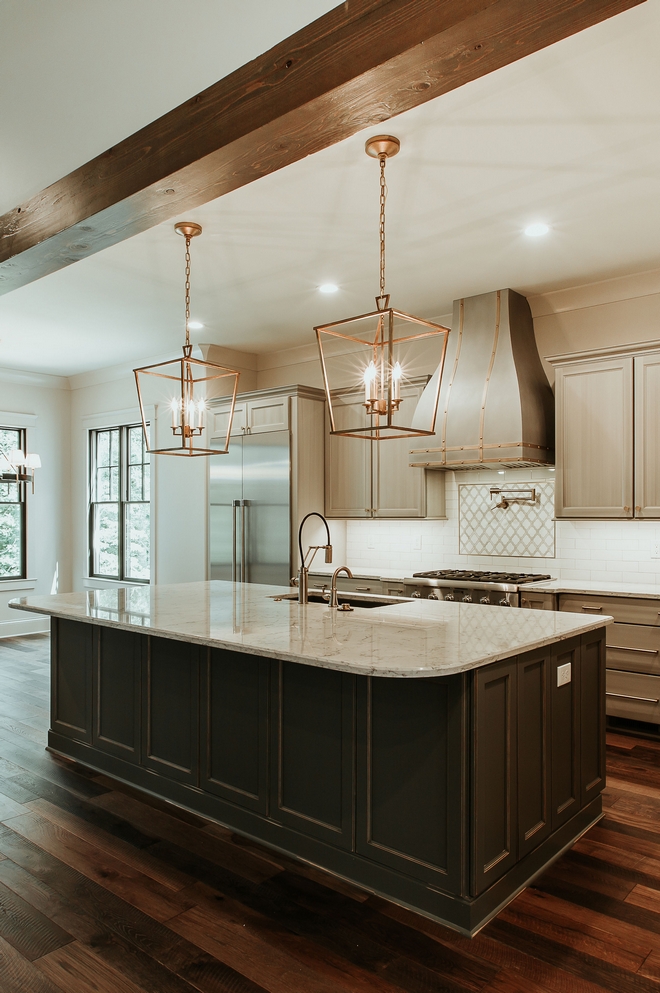
A pair of gilded iron pendants add some sparkle to this beautiful kitchen.
Lighting: Visual Comfort – similar here & here (affordable options) – Others: here, here, here, here, here & here.
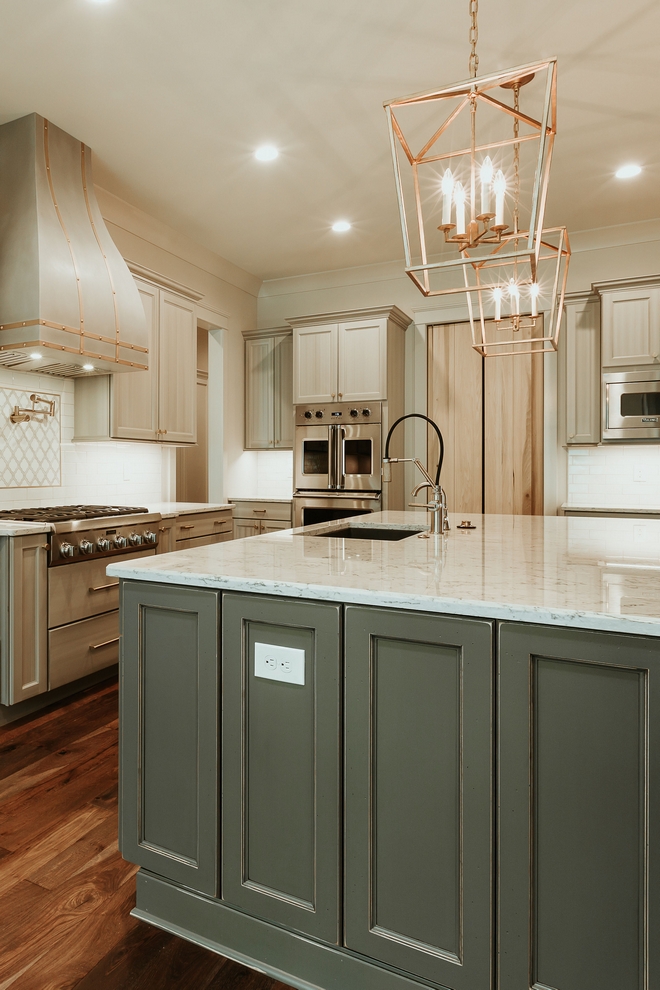
The island paint color is Dunn-Edwards Harbor Mist Gray with Chocolate Brushed Glaze.

Walls, trim and ceiling are “Benjamin Moore Balboa Mist”.
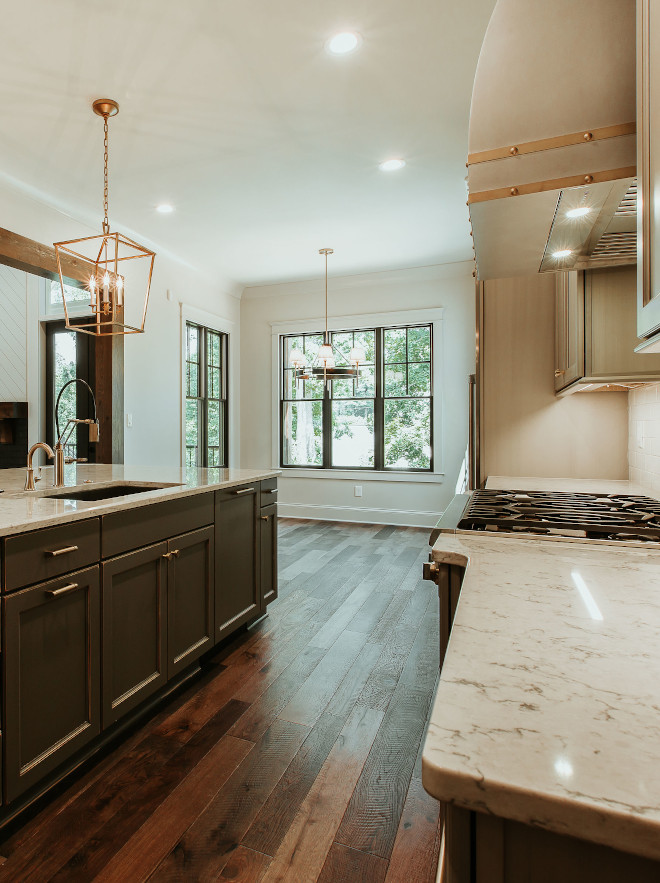
The kitchen also features a Breakfast Room with large windows.
Dishwasher: Dishwasher w/ Cabinetry Panel.
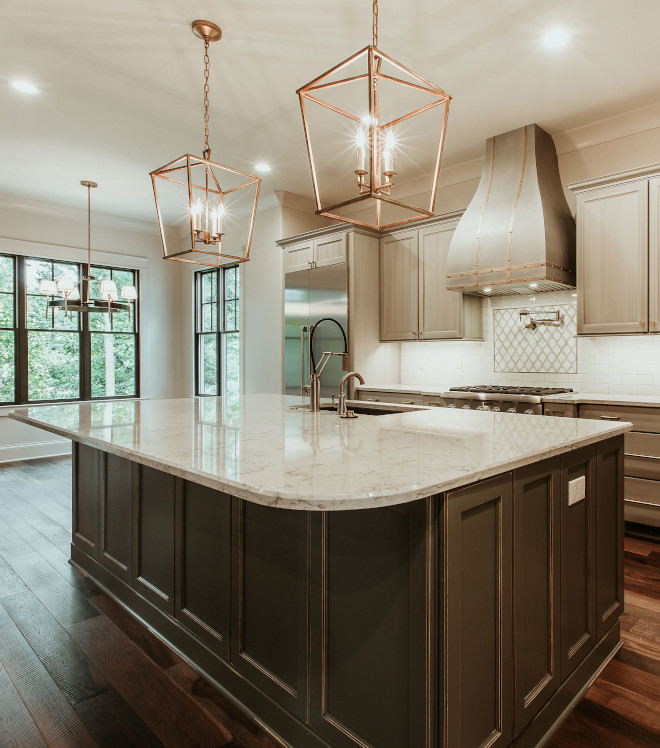
Faucet: Brizo; Litze Articulating Faucet with Knurled Handle; Luxe Gold.
Beverage Faucet: Brizo; Traditional Beverage Faucet – similar here.
Sink: Elkay Quartz Classic 33″ undermount sink; Dusk Gray.
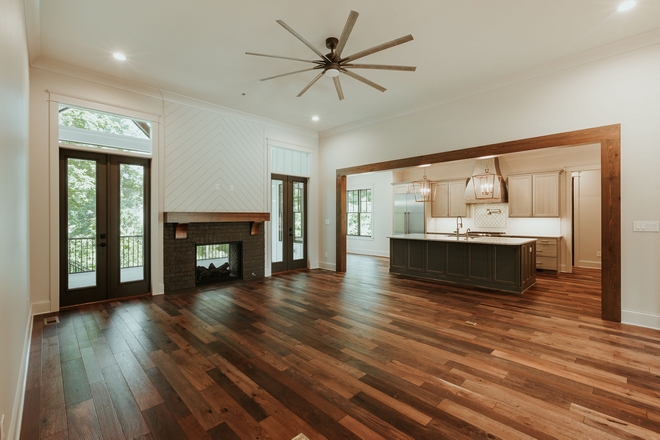
In the Family Room, a wide cased opening with beams create a sense of separation from the kitchen without losing its connection.
Cased Opening with Beam – Solid beam with custom stain mix.
Fan: Fanimation Odyn 84″.
(Scroll to see more)
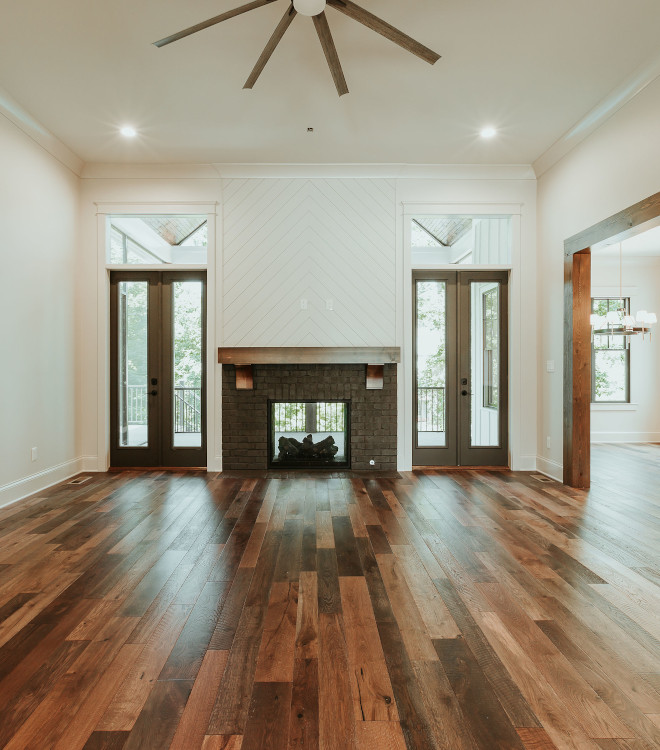
Walls and fireplace paneling are painted in Benjamin Moore Classic Gray OC-23
Patio Doors: Sherwin Williams Black Fox SW 7020.
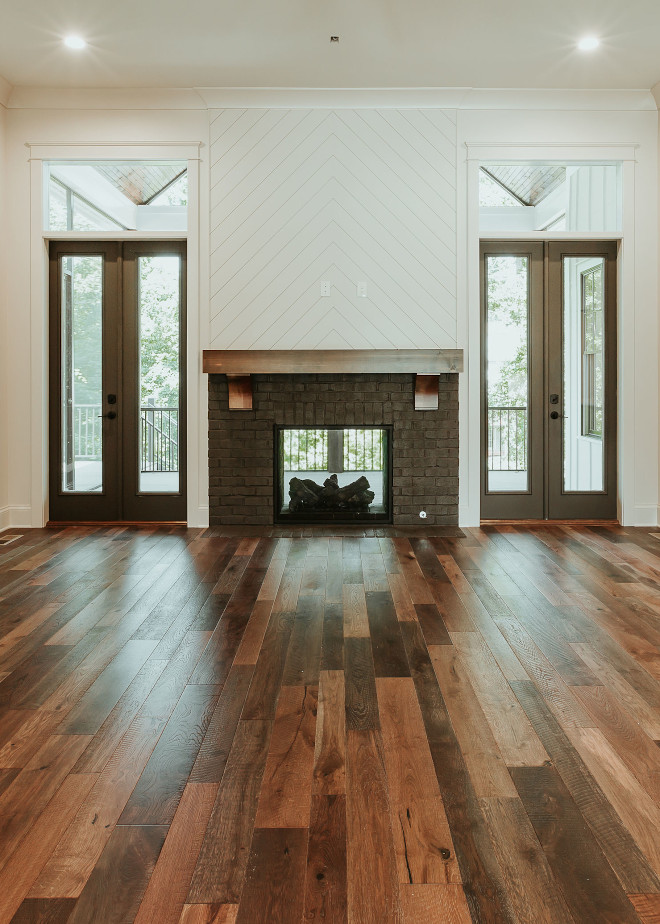
Mantel: 8 x 10 timber beam and custom corbels. Stain: custom mix.
Fireplace Brick Paint Color: SW Black Fox SW 7020.
Fireplace: Fireside – Fortress 36″.
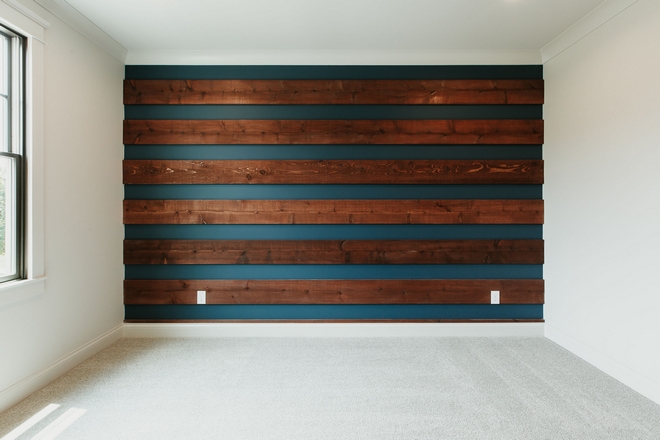
This guest bedroom features an unique accent wall with spaced reclaimed beams. Stain color is Honey by Minwax.
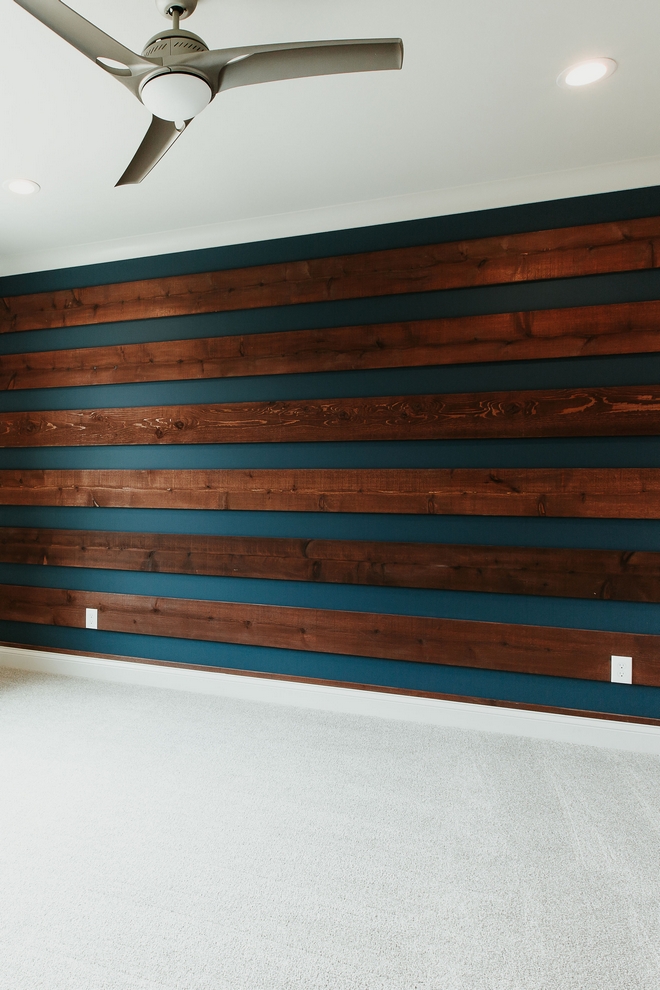
Accent Wall Paint Color: Van Deusen Blue HC-156 by Benjamin Moore.
Carpet Flooring: Shaw, Platinum Texture Tonal; Sequoia Park.
Ceiling Fan: Monte Carlo, Mach One Fan Titanium.
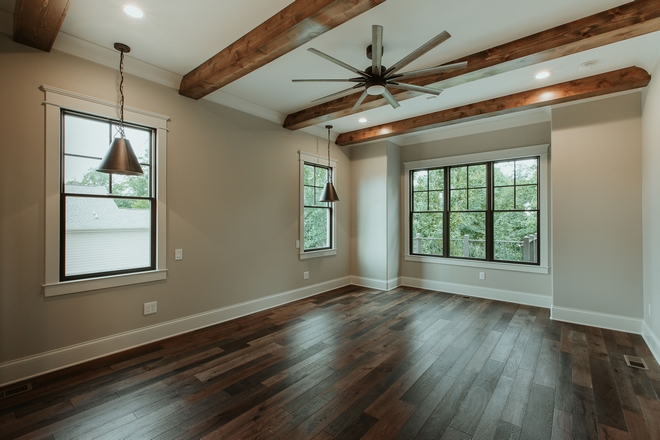
Master Bedroom Wall Paint Color: Benjamin Moore Revere Pewter HC-172. This neutral paint color is one of the most popular and often recommended by builders and interior designers.
Ceiling & Trim: Benjamin Moore Classic Gray OC-23.
Beams: 8 x 8; custom stain mix.
Ceiling Fan: Fanimation Odyn 60″
Pendants: Visual Comfort – similar here.
(Scroll to see more)
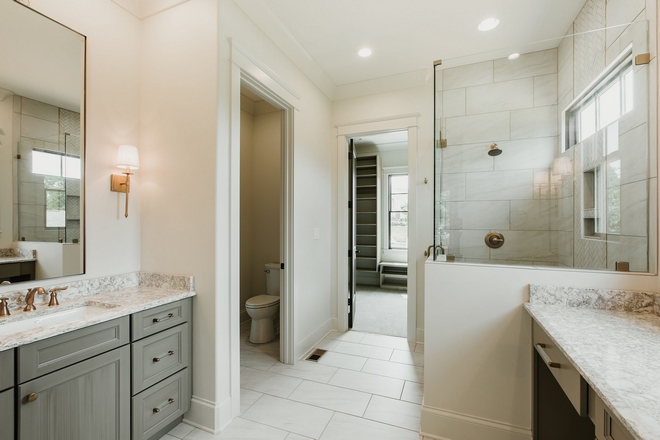
The master bedroom opens into a ensuite with a great layout. Vanities face each other, while a walk-in closet is located across the room. Bathroom Paint color is Benjamin Moore Classic Gray OC-23.
Cabinetry: Dixie Kitchen Boston Style Doors & Drawers in “Benjamin Moore Oyster” with Chocolate Brushed Glaze.
Mirrors: here – similar.
Countertops: Cambria; Berwyn.
Floor Tile: Atlas Concorde: Eon; Eldorado – similar here.
Lighting: Savoy House Monroe 1 light sconce; warm brass.
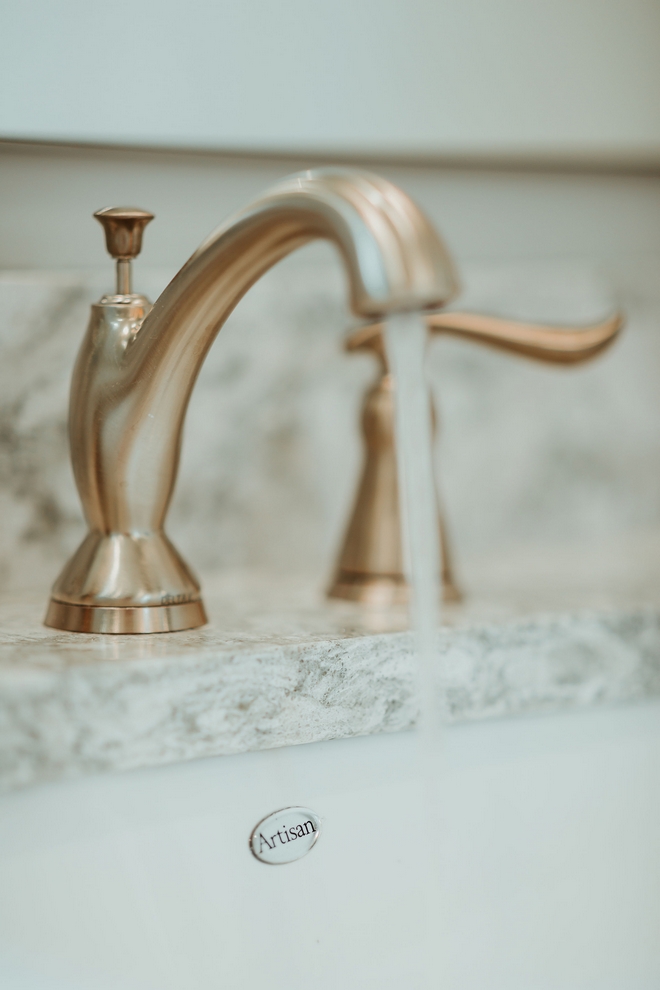
Faucets are Delta Linden Widespread Faucet; Champagne Bronze.
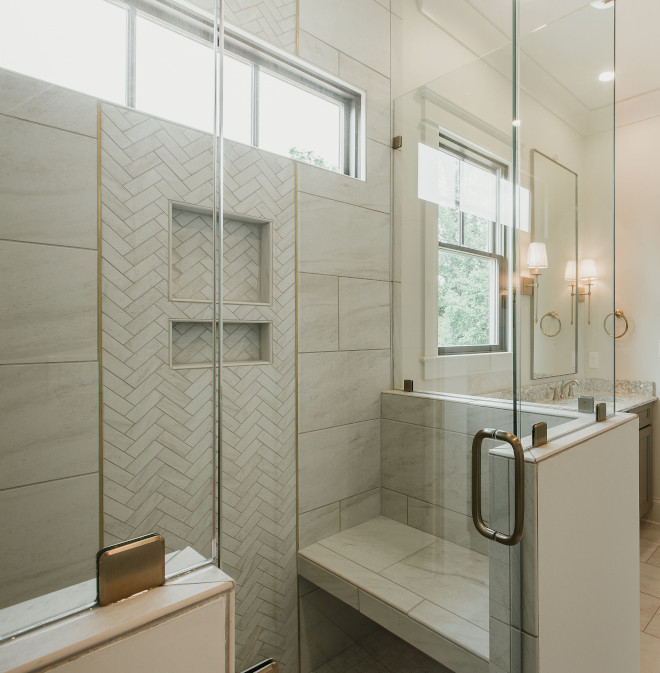
The shower is spacious and it features a practical tiled seat.
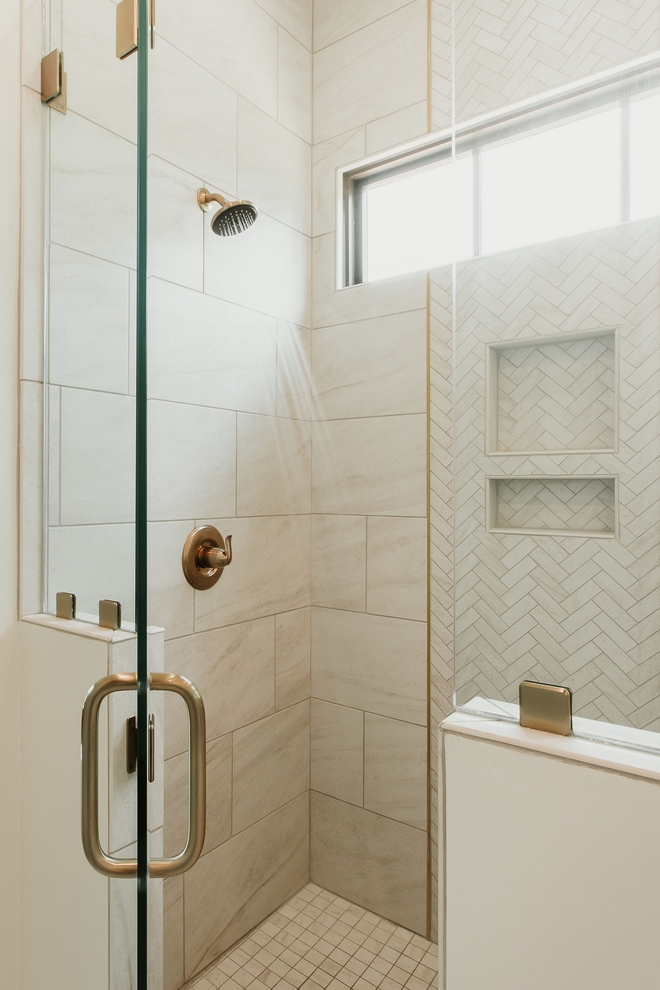
Large Tile: Atlas Concorde: Eon; Eldorado – similar here – Other Beautiful Tiles: here, here & here.
Shower Pan Tile: Atlas Concorde: Eon; Eldorado 2×2 Mosaic Tile – similar here.
Shower Fixtures: Delta Linden in Champagne Bronze.
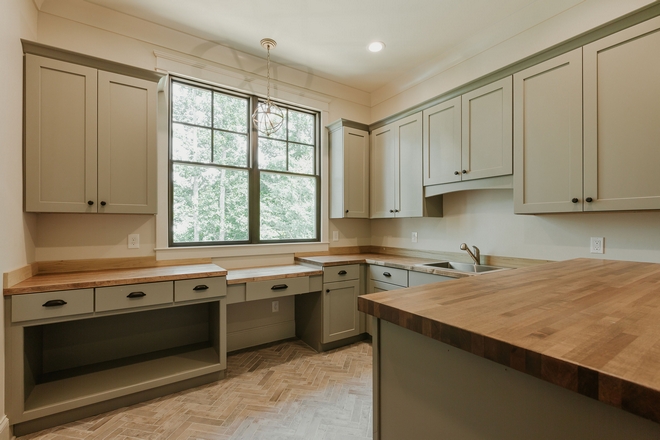
Cabinetry: Dixie Kitchen – Chiswick style doors and slab drawers; painted in Benjamin Moore Oyster.
Countertop: Butcher Block; custom stain mix.
Lighting: Millennium Lighting; Lakewood 1-Light Pendant; Vintage Gold.
Floor Tile: MSI Capella Taupe Brick.
Hardware: Pulls & Knobs – similar.
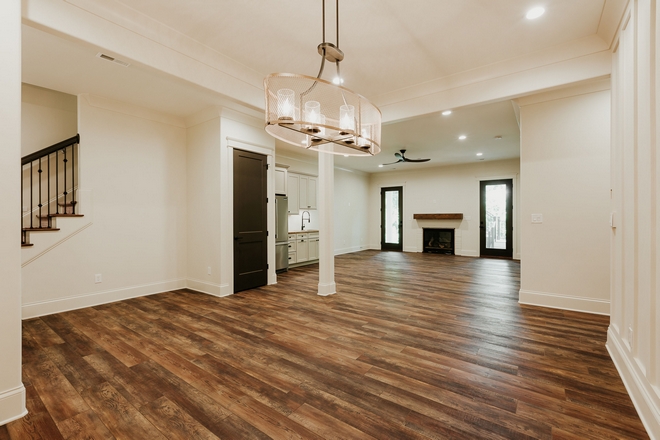
The open-concept basement features a kitchenette, a painted brick fireplace and a flex space that can be used as a Playroom or Games Room. Walls are BM Classic Gray OC-23.
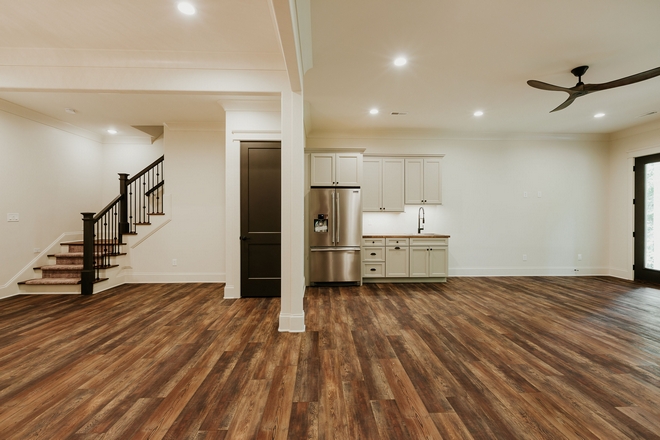
Basement Flooring: Shaw Plus; LVP (Luxury Vinyl Plank).
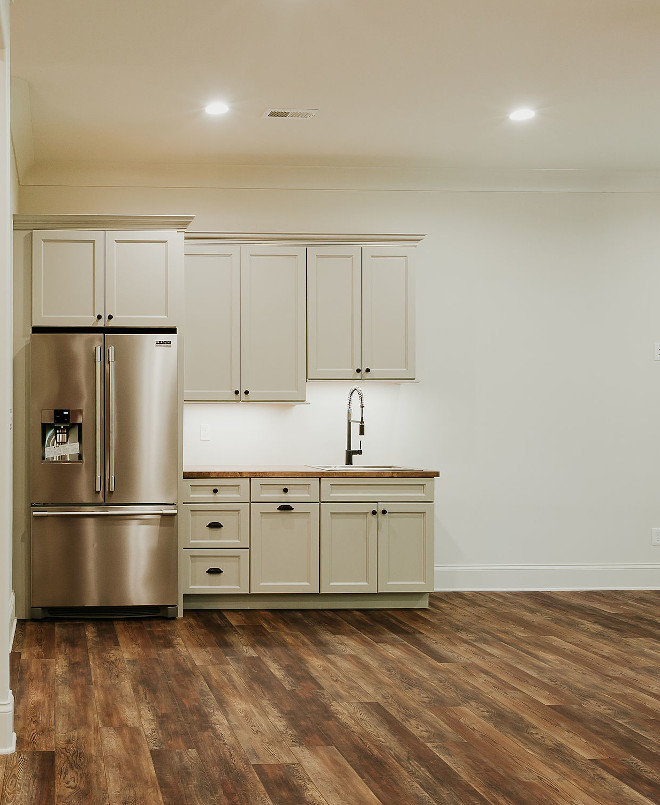
Cabinetry: Dixie Boston Doors & Drawers painted in Benjamin Moore Moonlight.
Faucet: Moen Align 5923 Pull Down Faucet; Matte Black.
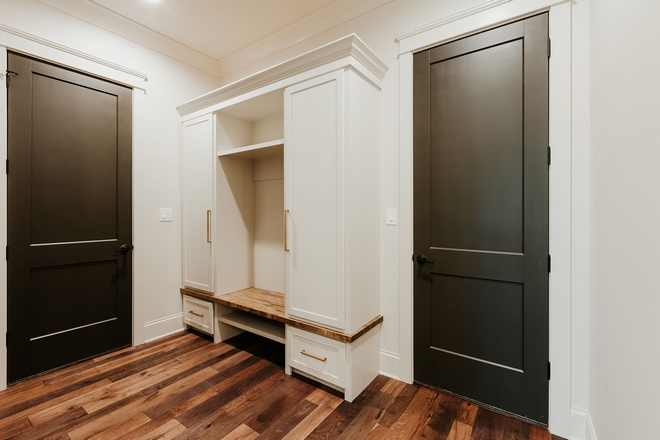
The mudroom features hardwood flooring, white cabinetry – a bench is flanked by tall cabinets – and black interior doors in Sherwin-Williams Black Fox.
Hardware: here – similar.
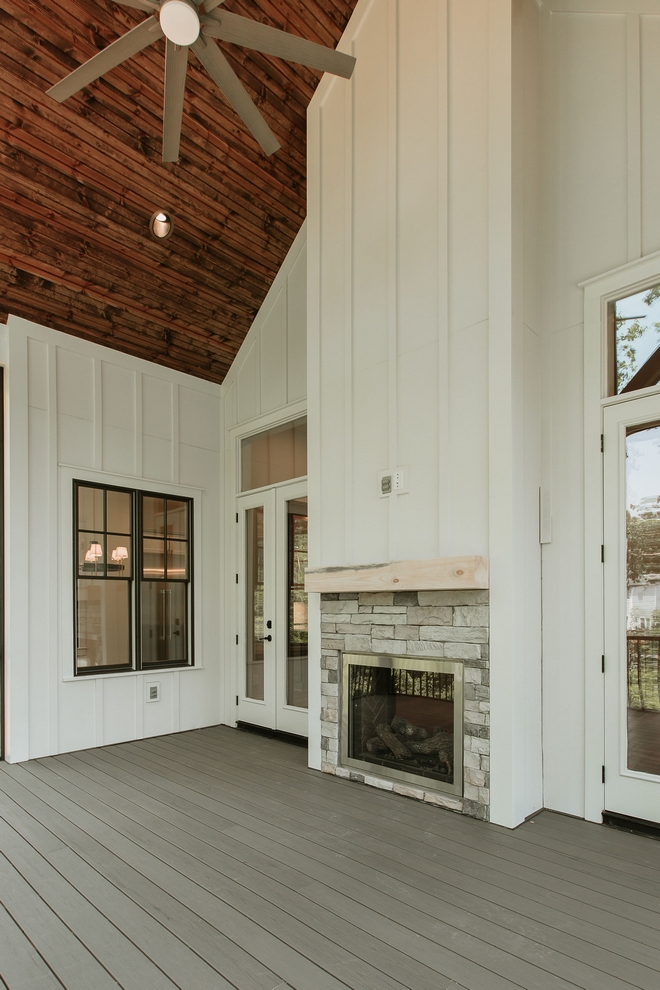
Featuring white board and batten siding in Sherwin Williams Aesthetic White and a double-sided fireplace, this screened porch is perfect for relaxing or entertaining.
Ceiling: Pine Beadboard; Beaded side down – Color: Minwax Honey.
Stone: Coronado Old World Ledge in Cape Cod Gray – similar here.
Fireplace: Fireside – Fortress 36″.
Ceiling Fan: Savoy Bluffton 72″ Fan.
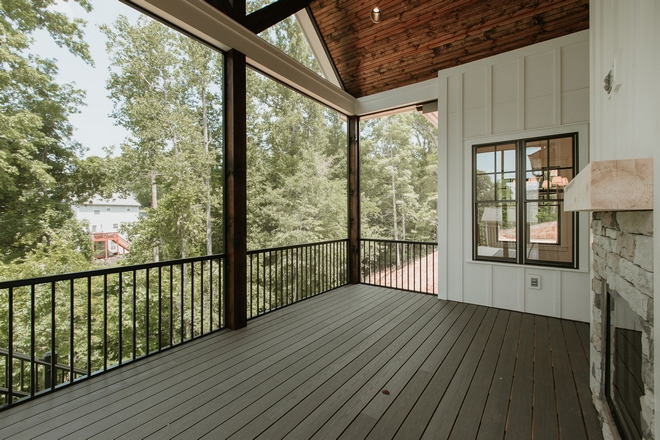
The feeling you have is that you’re in a treehouse… but yet the screens keep all of the bugs away! 🙂
Screened in Porch: Diversified Enclosures – Black Frames; Charcoal Mesh.
Deck Railing: Diversified Enclosures – Black.
Photography – @_chrissmithphotography_ .
Thank you for shopping through Home Bunch. For your shopping convenience, this post may contain AFFILIATE LINKS to retailers where you can purchase the products (or similar) featured. I make a small commission if you use these links to make your purchase, at no extra cost to you, so thank you for your support. I would be happy to assist you if you have any questions or are looking for something in particular. Feel free to contact me and always make sure to check dimensions before ordering. Happy shopping!
Pottery Barn: Dining & Kitchen Event.
Wayfair: Chandeliers under $150.
Serena & Lily: Enjoy 30 to 70% OFF on Sale Styles!
Joss & Main: Spring Preview Sale – Up to 75% Off!
West Elm: The Super Upholstery Sale.
Anthropologie: The Spring 2020 Home Collection.
Nordstrom: Winter Sale: Save Up to 40% Off!
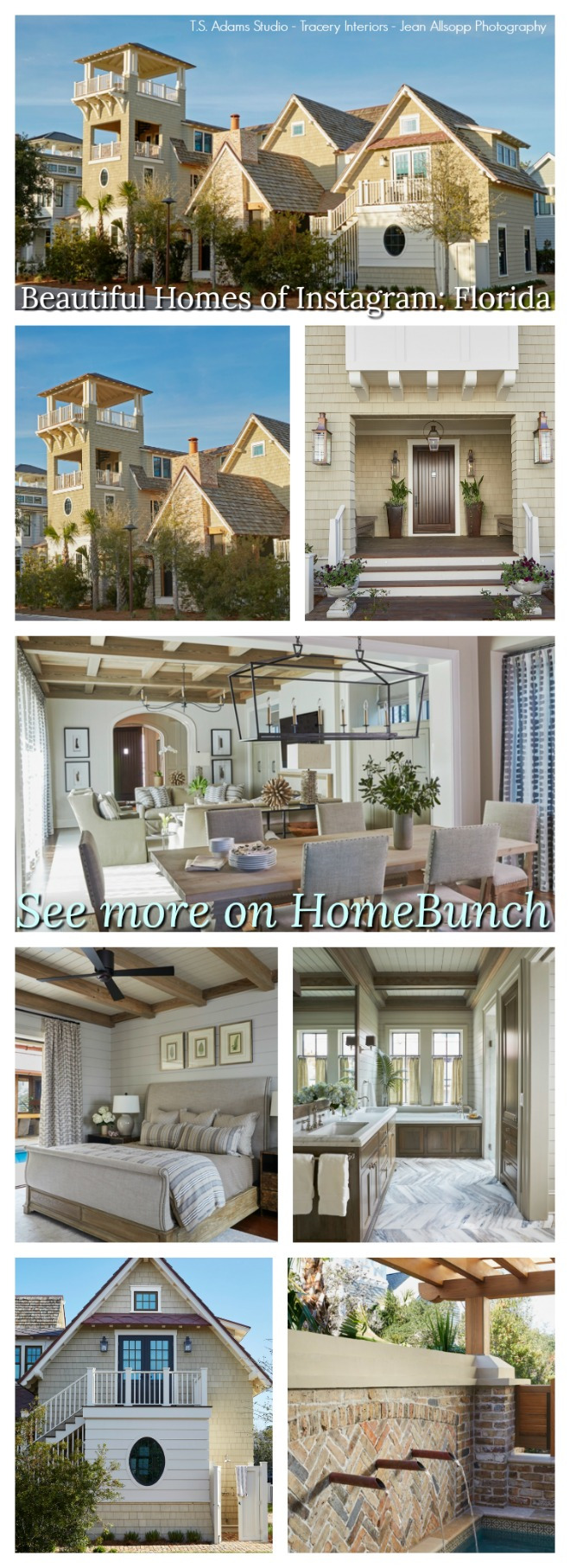 Beautiful Homes of Instagram: Florida.
Beautiful Homes of Instagram: Florida.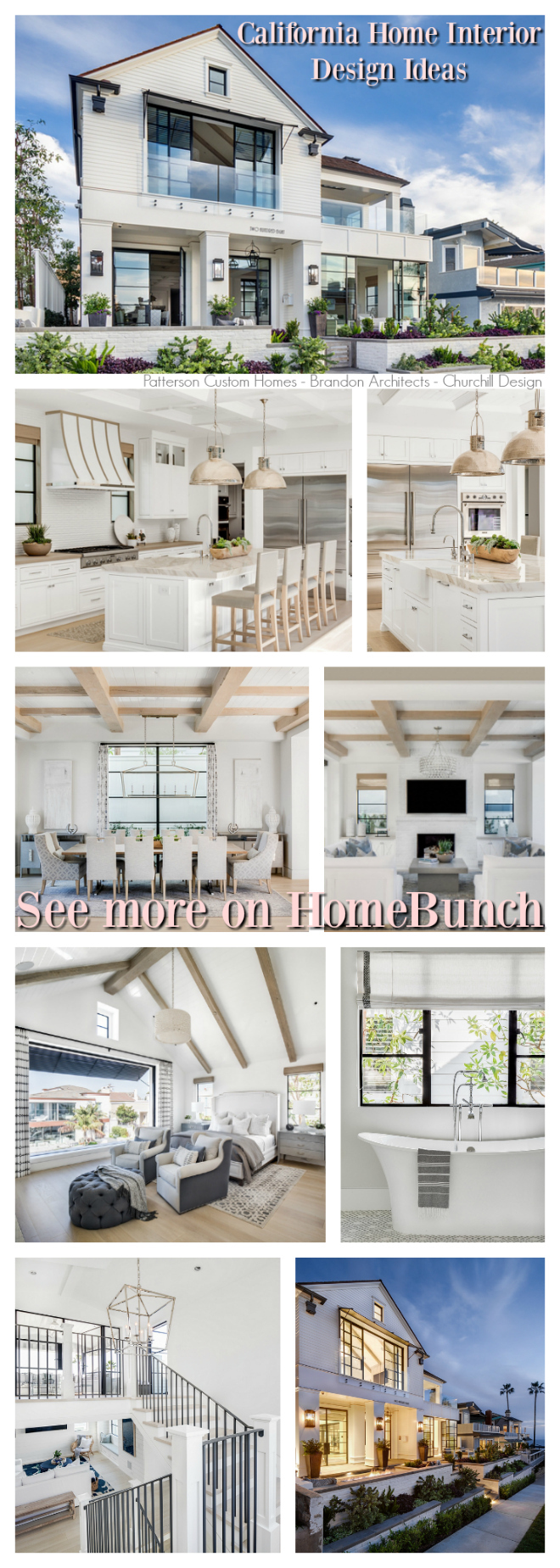 California Home Interior Design Ideas.
California Home Interior Design Ideas.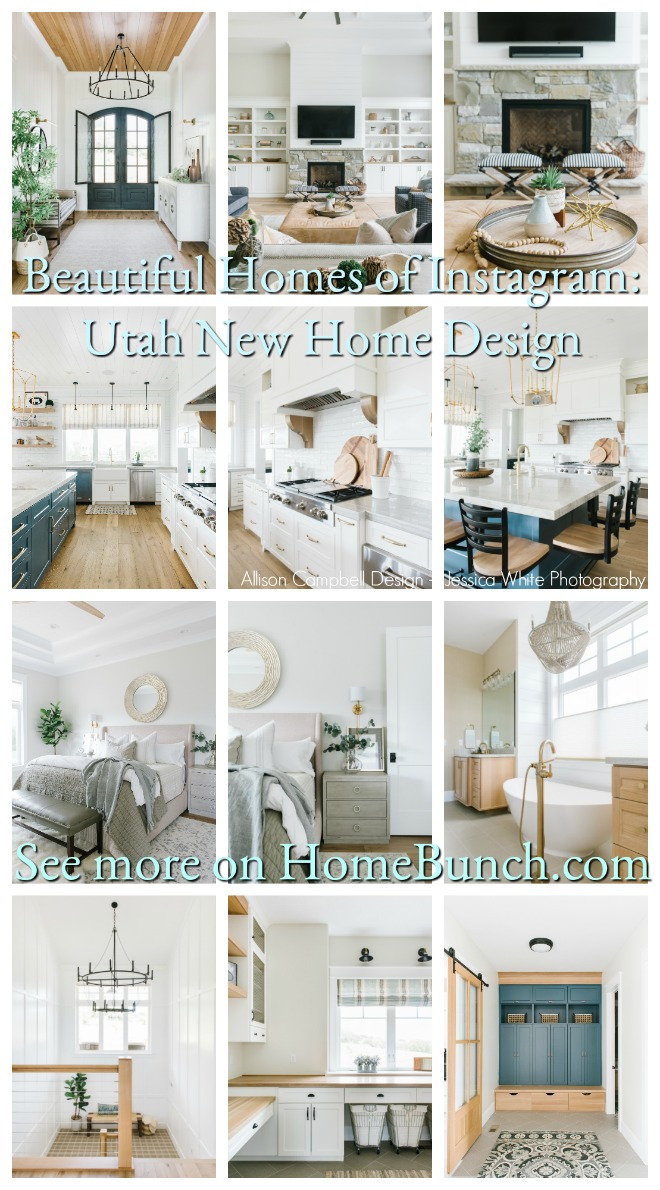
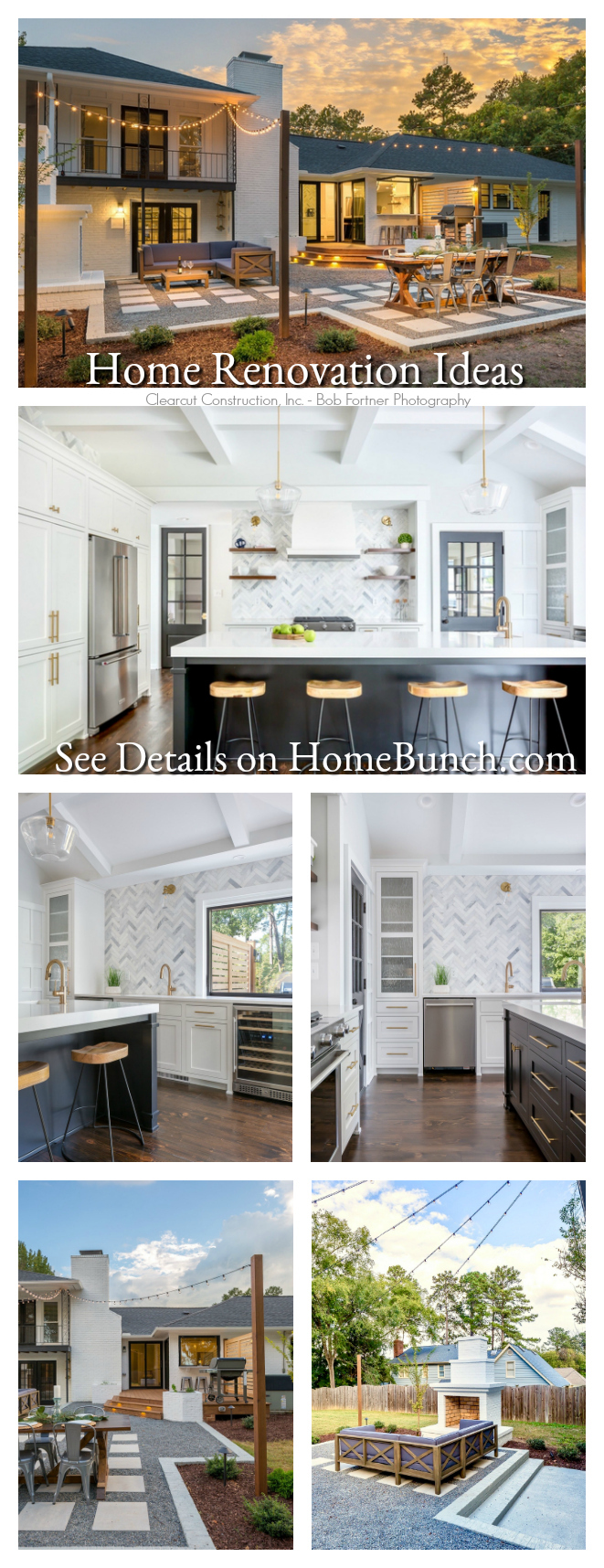 Home Renovation Ideas.
Home Renovation Ideas.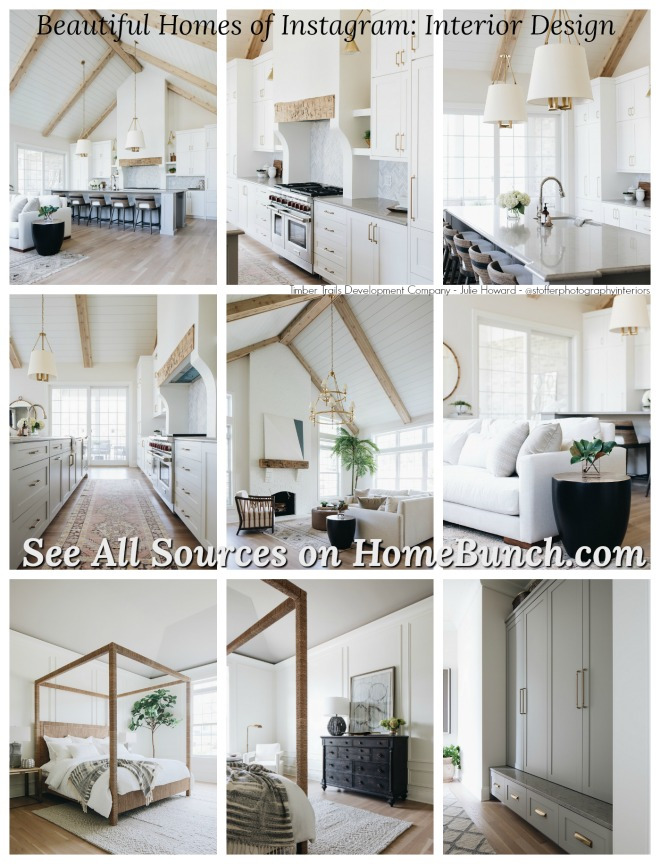 Beautiful Homes of Instagram: Interior Design.
Beautiful Homes of Instagram: Interior Design.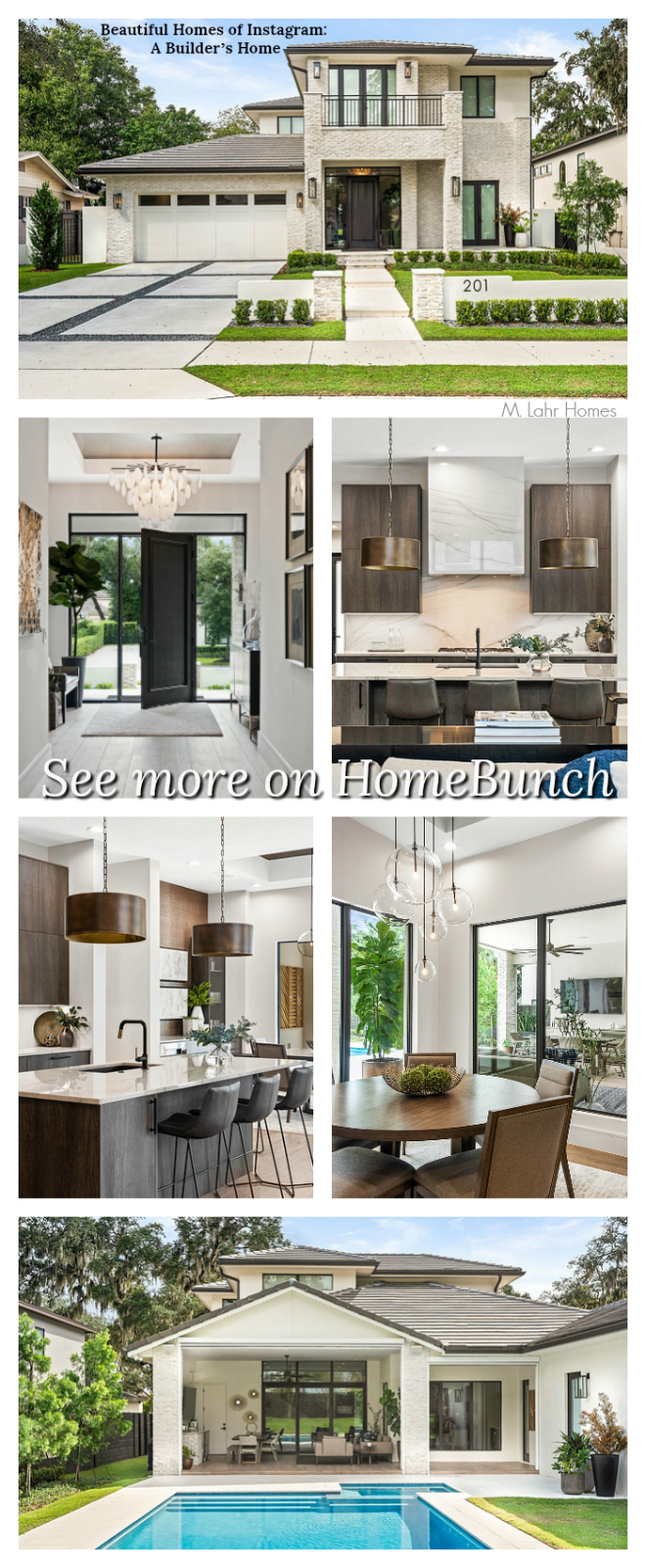 Builder’s Home.
Builder’s Home. Beautiful Homes of Instagram: Modern Farmhouse.
Beautiful Homes of Instagram: Modern Farmhouse.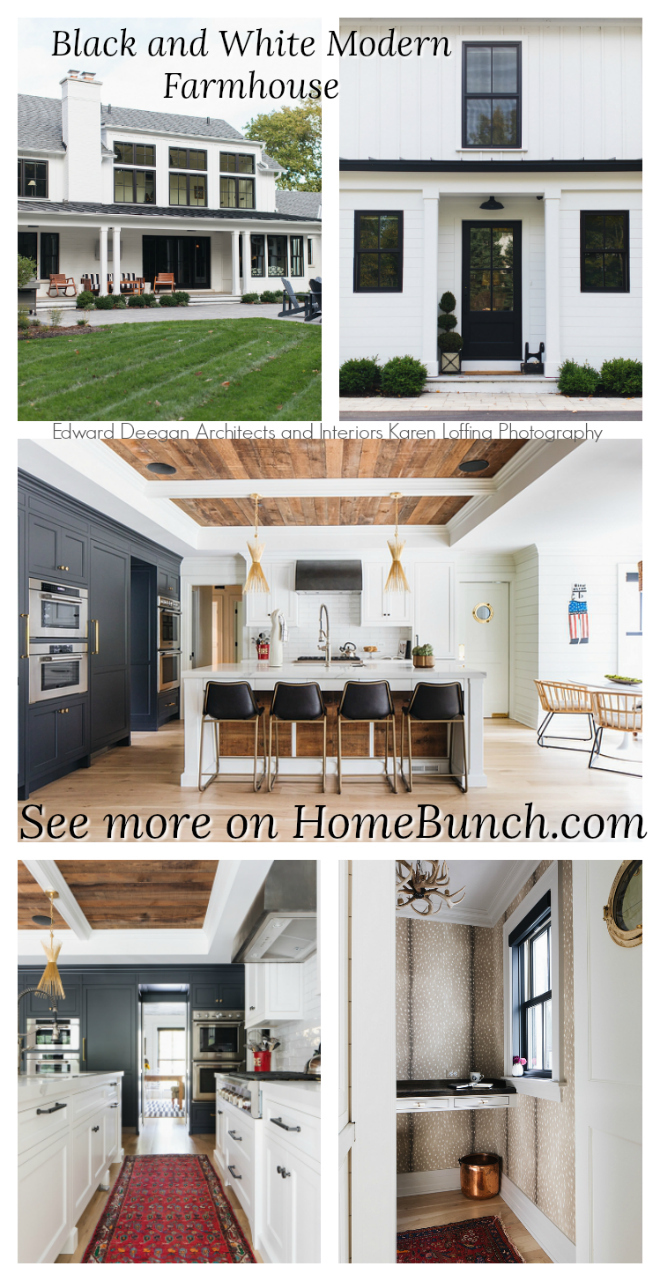 Black & White Modern Farmhouse.
Black & White Modern Farmhouse. Dark Cedar Shaker Exterior.
Dark Cedar Shaker Exterior.“Dear God,
If I am wrong, right me. If I am lost, guide me. If I start to give-up, keep me going.
Lead me in Light and Love”.
Have a wonderful day, my friends and we’ll talk again tomorrow.”
with Love,
Luciane from HomeBunch.com