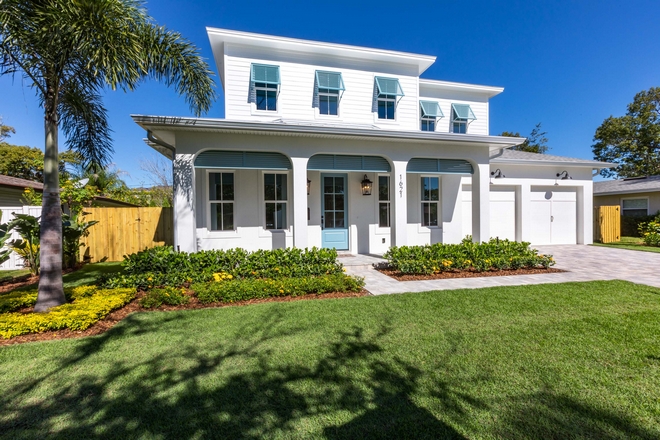
This new-construction Florida home by LunDev Custom Homes should inspire your new home design ideas!
This Coastal Modern home features a colorful color palette and Bahama-style shutters that feel very appropriate for the location. This custom home has an expansive first floor with home office, dining room, large gathering room with eat in kitchen and breakfast nook. The master suite is on the first floor and there are 3 additional bedrooms upstairs.
I hope this home inspires you! 🙂
See another stunning home built by LunDev Custom Homes:
– New-construction Board & Batten Modern Farmhouse.
– French Country Style Home Design.
– Newly-built Florida Family Home.

What a curb-appeal! The white exterior is beautifully complemented by turquoise shutters and front door.
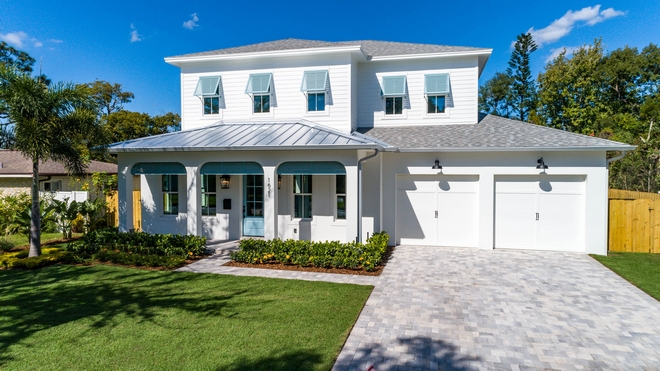
White Exterior Paint Color: Benjamin Moore Frostine.
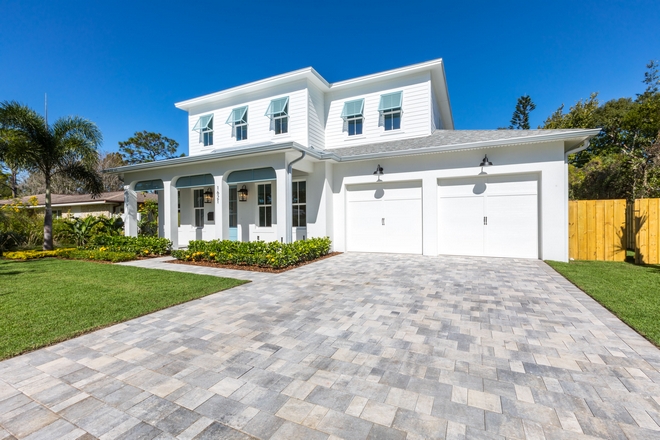
Garage Door: Grand Harbor GH11 Solid Top, painted Frostine by Benjamin Moore.
Garage Lighting: here.
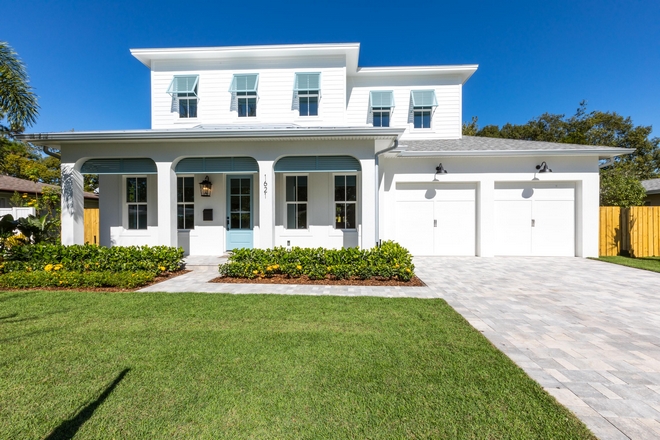
Shutters are Benjamin Moore HC-149 Buxton Blue.
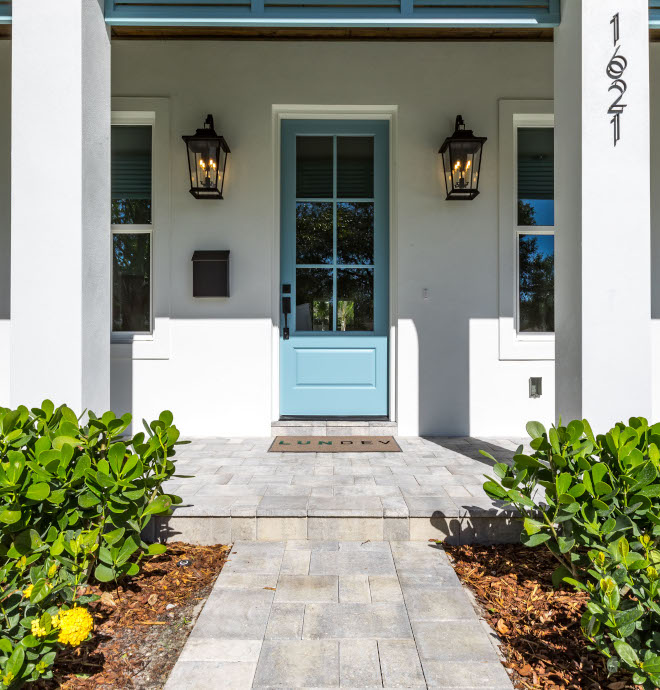
Turquoise Front Door Paint Color: Benjamin Moore Buxton Blue.
Lighting: Feiss Lighting.
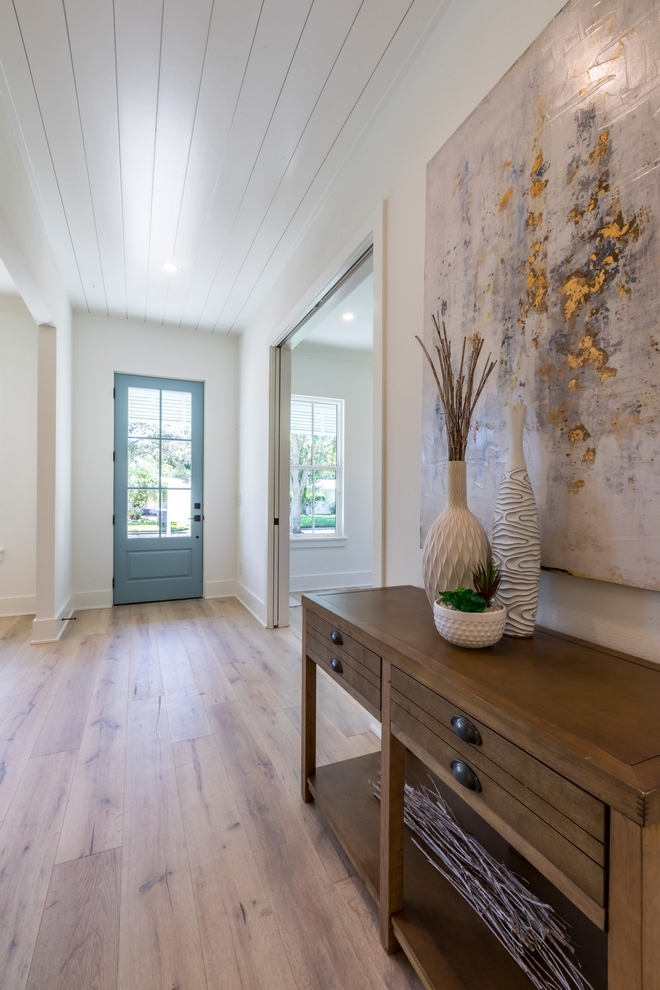
“Benjamin Moore Buxton Blue” was also applied on the interior of the front door and I think it makes this Foyer look even better!
A Home Office is located on the right and the Dining Room is on the left.
Console Table: here – Other Consoles: here, here, here, here, here, here, here & here.
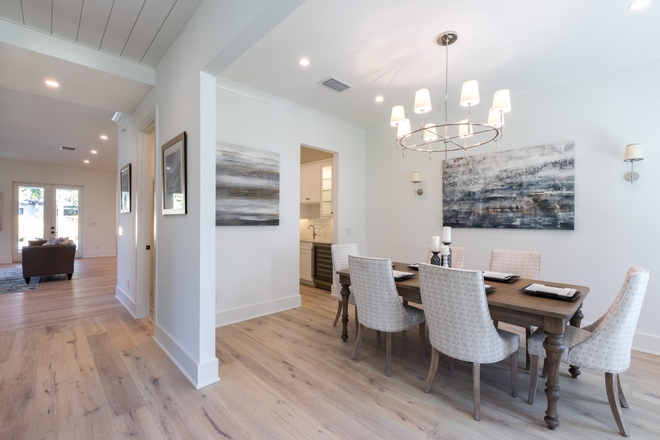
All interior walls are in Benjamin Moore OC-117 Simply White.
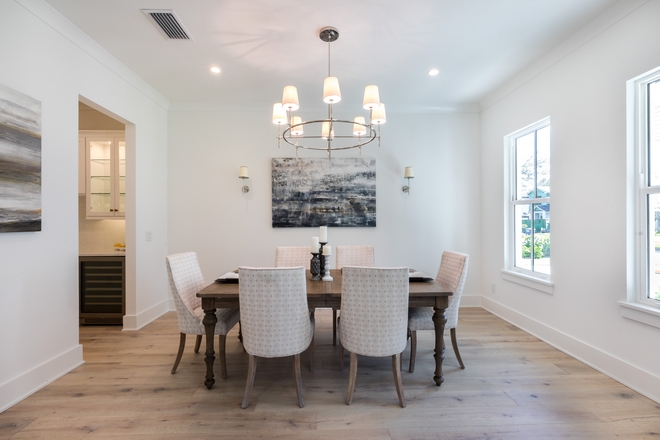
The dining room is bright and spacious.
Chandelier: Visual Comfort Bryant 8 Light Chandelier – Other Affordable Options: here, here, here & here.
Sconces: Visual Comfort.
Furniture: Staging Company.
(Scroll to see more)
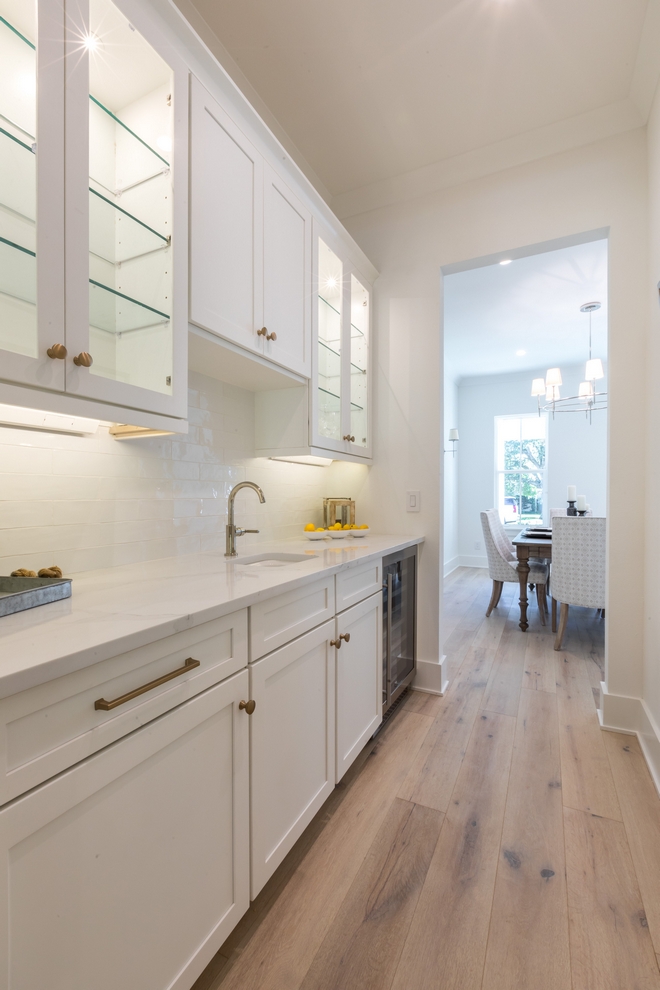
A practical Butler’s Pantry with white cabinetry and textured backsplash tile connects the dining room to the kitchen.
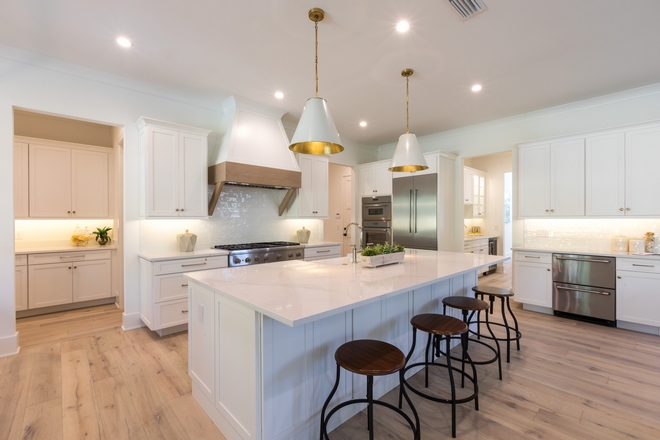
What a dream kitchen! I love the classic white cabinetry, the low sheen hardwood floors and the textured backsplash tile.
Kitchen Cabinet Details: Midcontinent Cabinetry Kitchen / Maple / White / Concord Door Style.
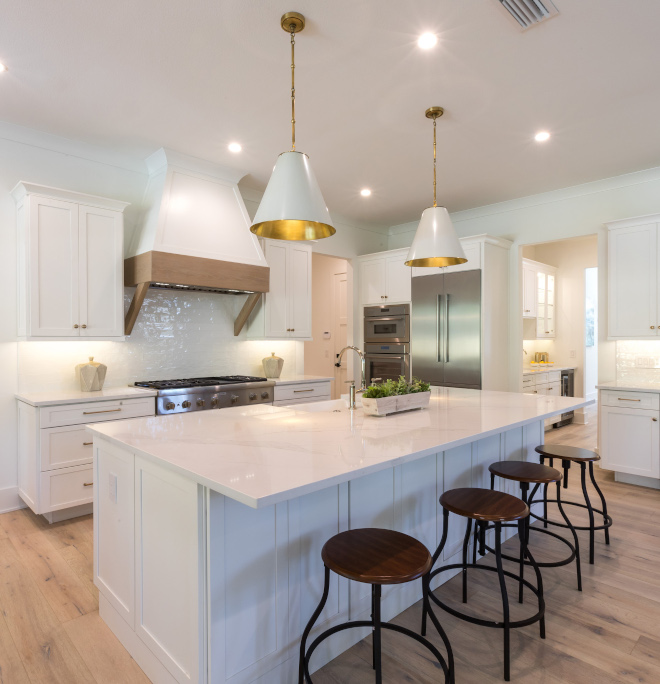
The kitchen pendants are from Serena & Lily.
Counterstools: here – similar – Others: here, here, here & here.
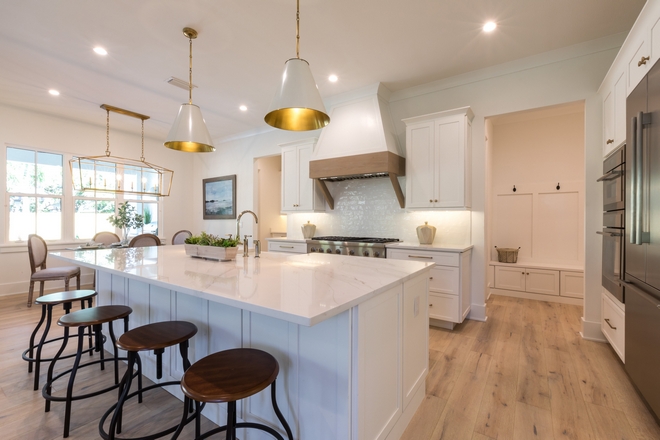
Kitchen countertop is Compaq, Unique Calacatta.
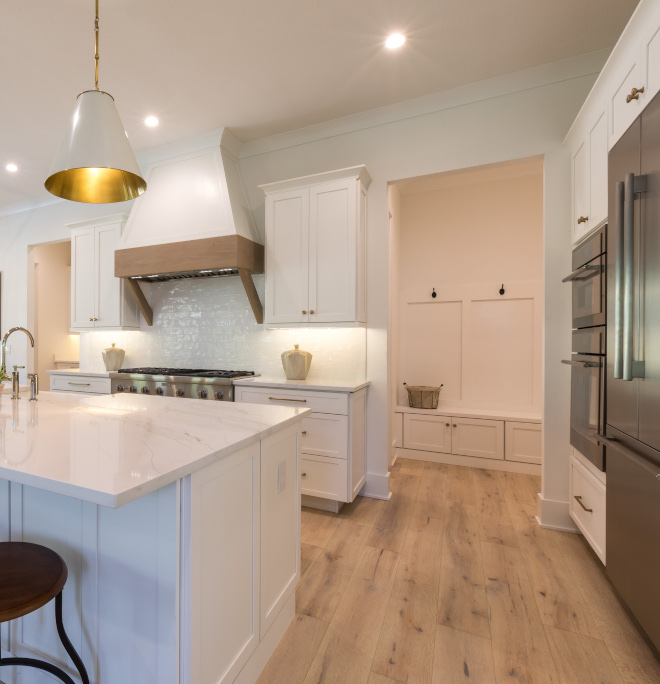
Main floor: Naturally Aged, Boney Mountain White Oak – similar here & here.
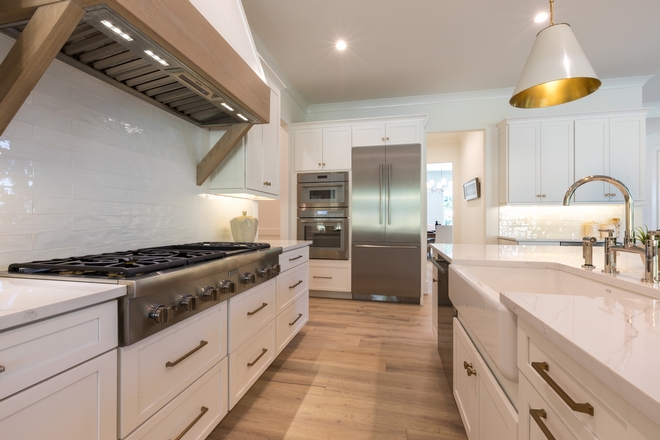
Kitchen appliances are Thermador.
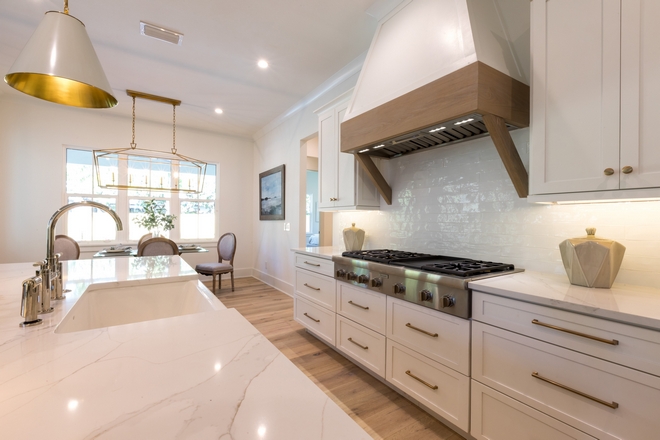
Backsplash – 3×12 Speartek Castille – White – similar here (3×12) & here (2×10).
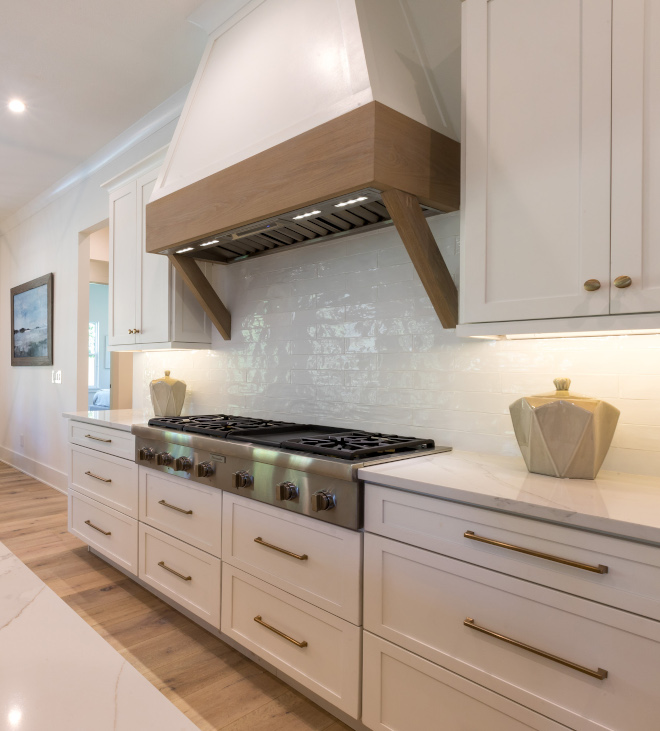
The kitchen hood is custom and it features a White Oak trim and chunky corbels.
Cabinet Hardware: Pulls & Knobs.
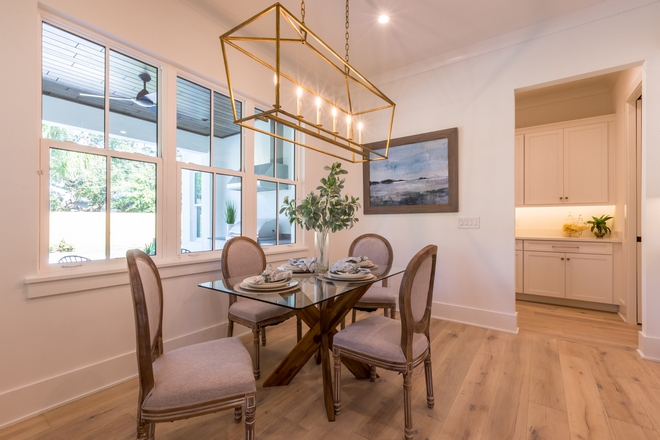
The Breakfast Room features a gorgeous (and popular) linear chandelier and plenty of natural light.
Chandelier: Visual Comfort – similar here & here.
Beautiful & Affordable Dining Tables: here, here, here & here.
Dining Chairs: here – similar.
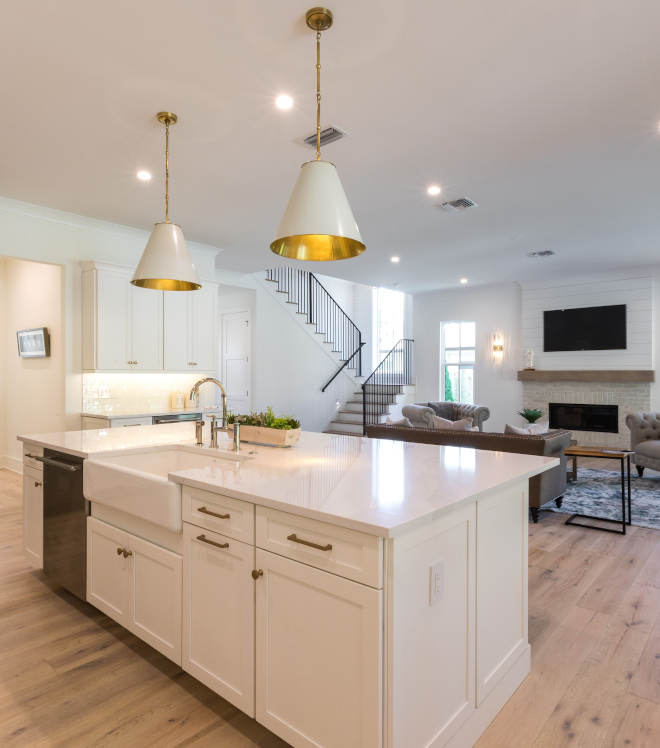
Kitchen Faucet: Brizo Litze Bridge Faucet.
Sink: Kohler.
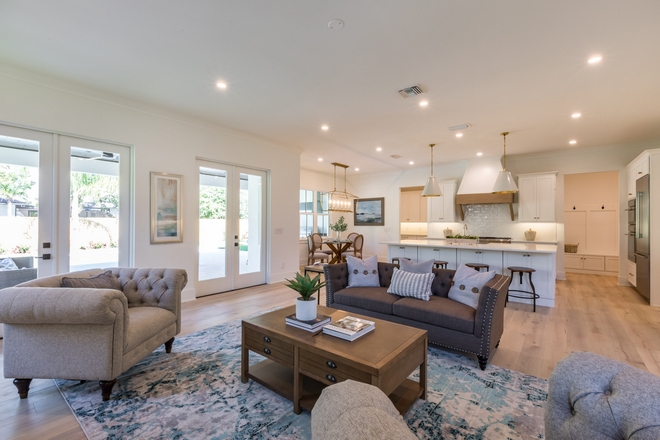
The main living areas feel really open, airy and connected.
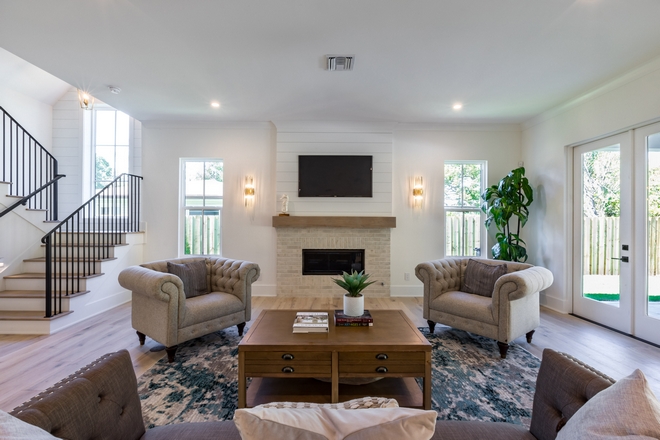
Walls, ceiling and millwork are painted in Benjamin Moore Simply White.
Furniture: Staging company – Inspired by this Look: Sofa, Chairs & Coffee Table.
Rug: Wayfair – Others: here, here, here & here.
Faux Fiddle Leaf Tree: here.
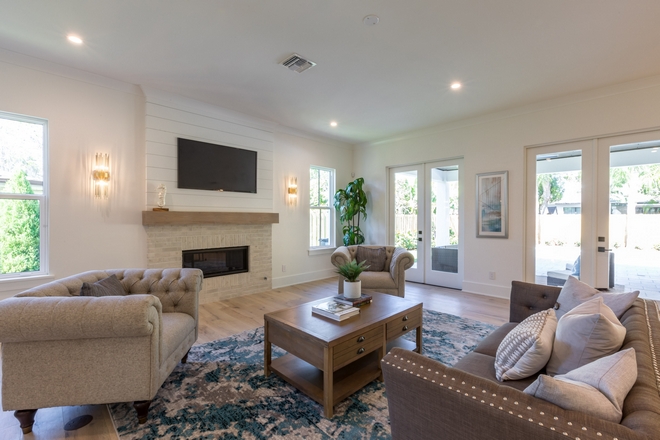
Fireplace features shiplap and brick.
Fireplace surround: Bedrosians – similar here.
Sconces: Capital Lighting.
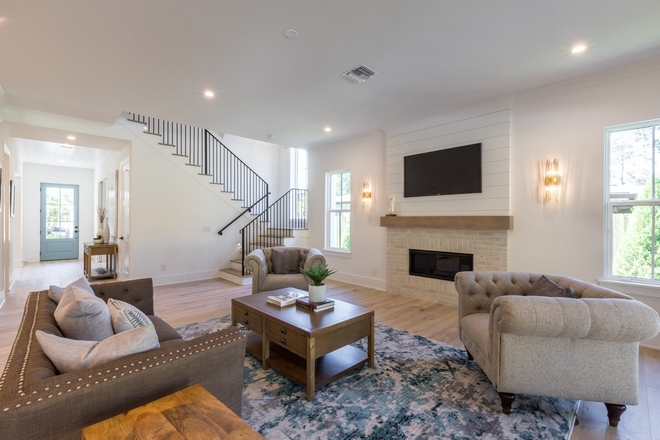
This home feels open and connected from every angle.
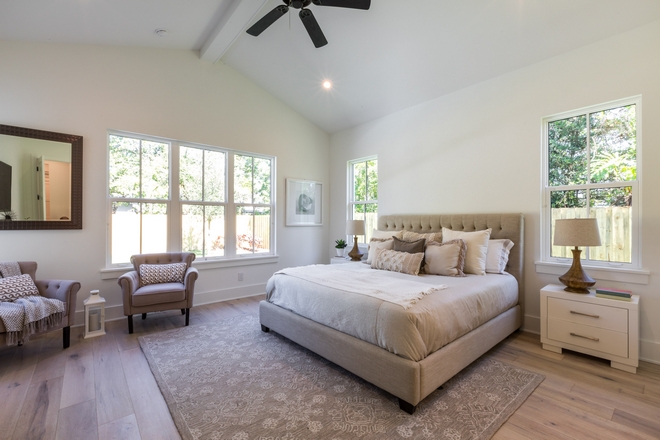
The Master Bedroom is also located on the main floor and it features vaulted ceilings.
(Scroll to see more)
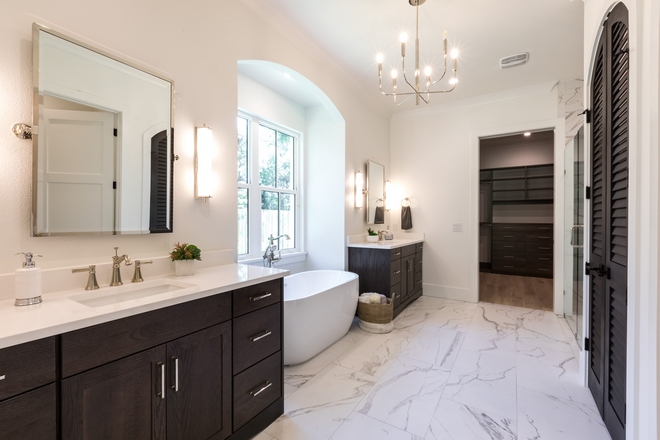
The Master Bathroom is really spacious and filled with inspiration. From this angle, you can see the Dressing Room ahead and a linen closet on the right.
Countertop: White Quartz.
Chandelier: Ellen DeGeneres Lighting.
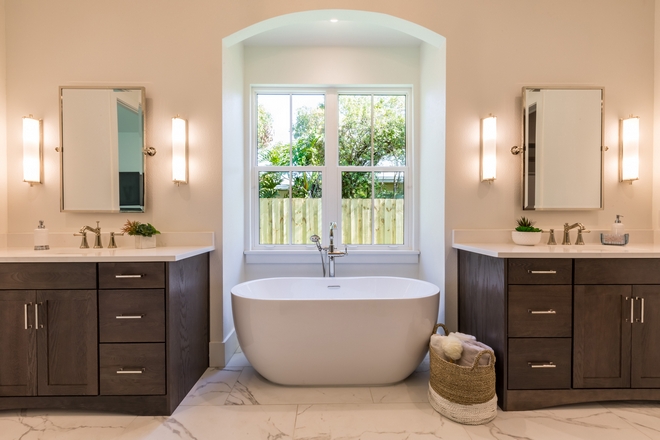
Bathroom Cabinetry Details: Oak / Slate Stain / Concord Door Style.
Sconces: Visual Comfort – Other Affordable Option: here, here, here, here & here.
Mirrors: Pottery Barn.
Faucets: Moen.
Hardware: Emtek.
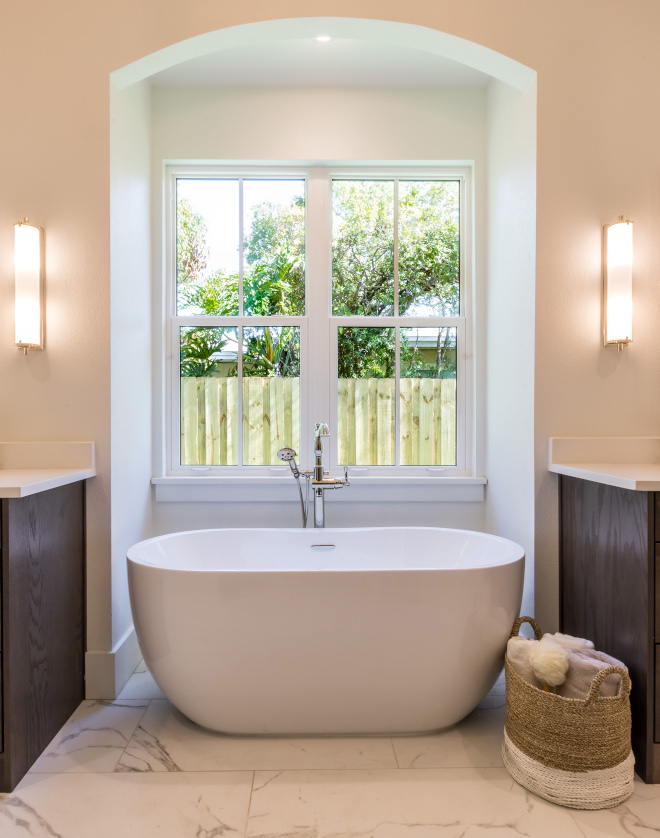
A freestanding tub was placed between vanities in an arched nook with a large window.
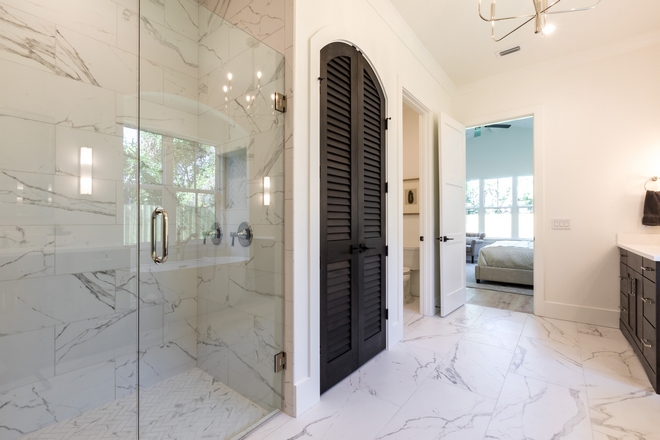
Calacatta marble tiles bring a timeless feel to this bathroom. Notice the Linen Closet between the shower and the Water Closet.
Floor Tile – 18 x 36 Precious Calacatta – Brick set – similar here.
Shower Floor Tile: Precious Calacatta Herringbone Pattern.
Shower Wall Tile 12 x 24 Precious Calcatta – Brick set – similar here.
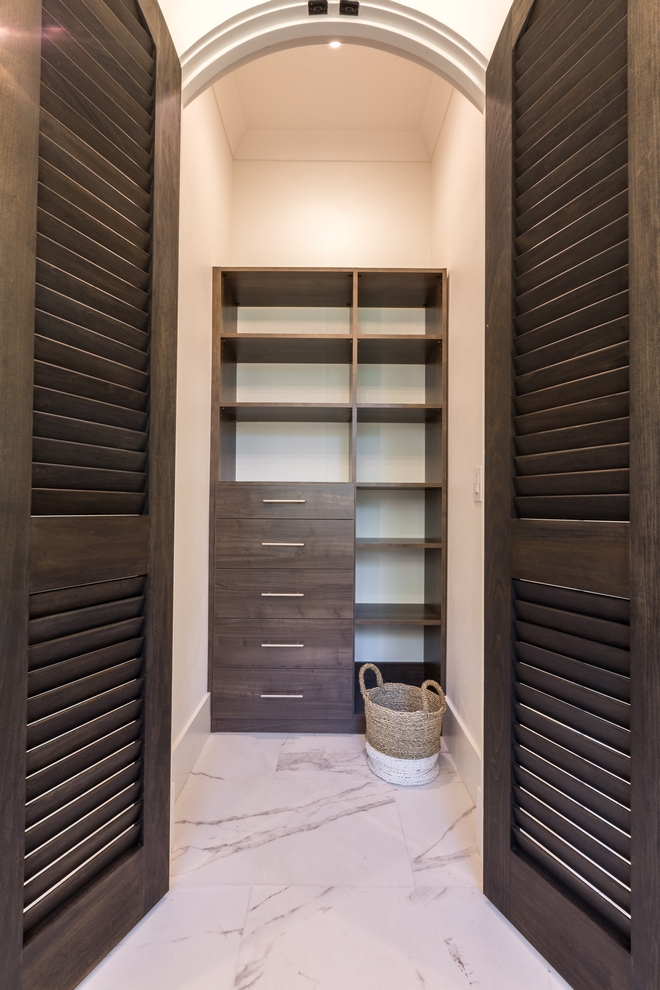
This walk-in linen closet is such a fantastic idea! It allows you to store all you need in one handy place. Brilliant!
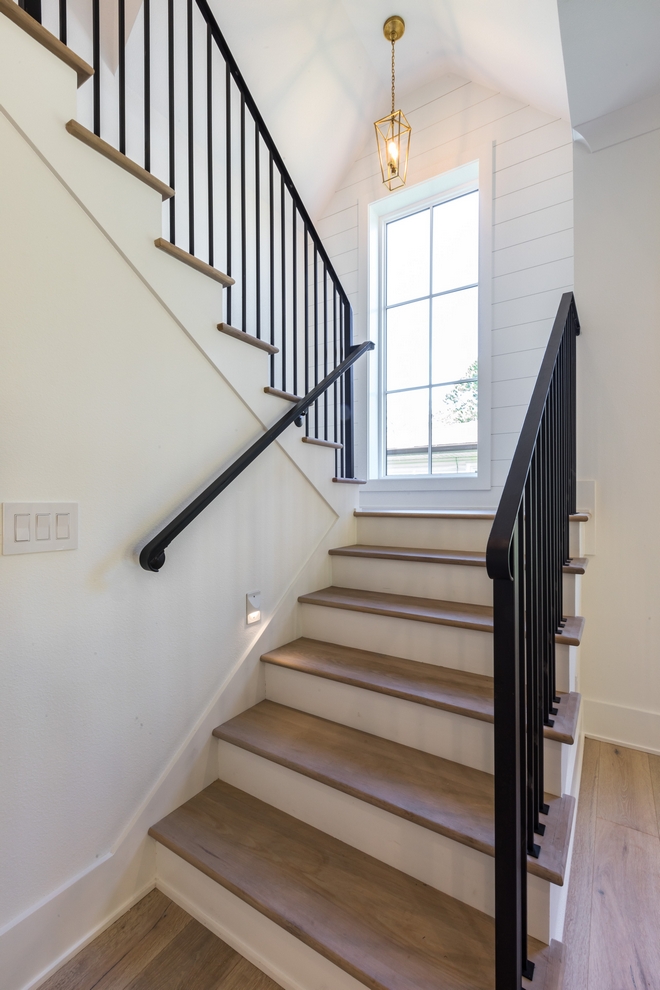
The staircase features White Oak treads, metal railing and shiplap accent wall.
Lighting: Visual Comfort (Small) – Other Affordable Option: here & here.
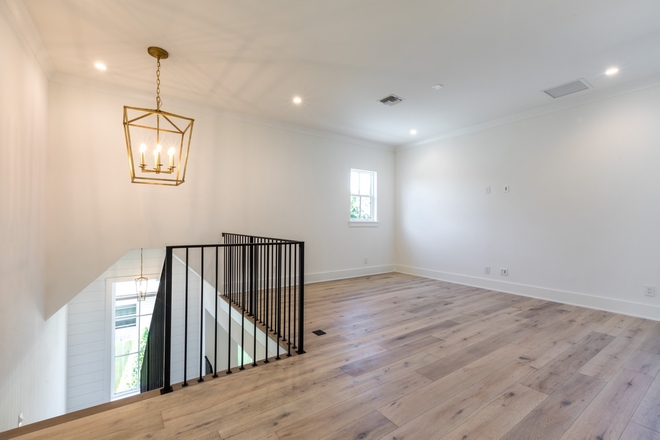
This huge Landing is perfect to be used as a TV room or a Homework zone for the kids. How would you use it?
Chandelier: Visual Comfort Extra Large – similar here.
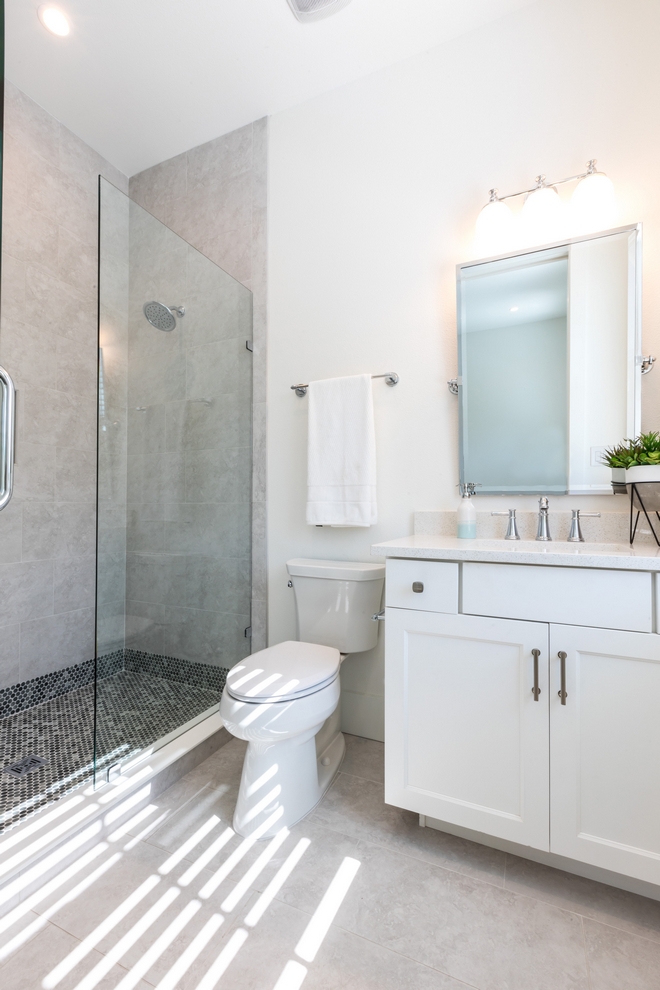
All Guest Bathrooms were kept simple, serene and it will certainly stand the test of time.
Cabinetry: Maple / White / Parker Slab Door Style.
Countertop: Quartz.
Faucet: Moen.
Mirror: Pottery Barn.
Lighting: Pottery Barn Mercer Triple Sconce.
Floor & Wall Tile – 12 x 24 Venezia Silver Natural – Brick set – similar here & here.
Floor Tile – Glazzio Polka Dots – Ombre Reef Mosaic – similar here.
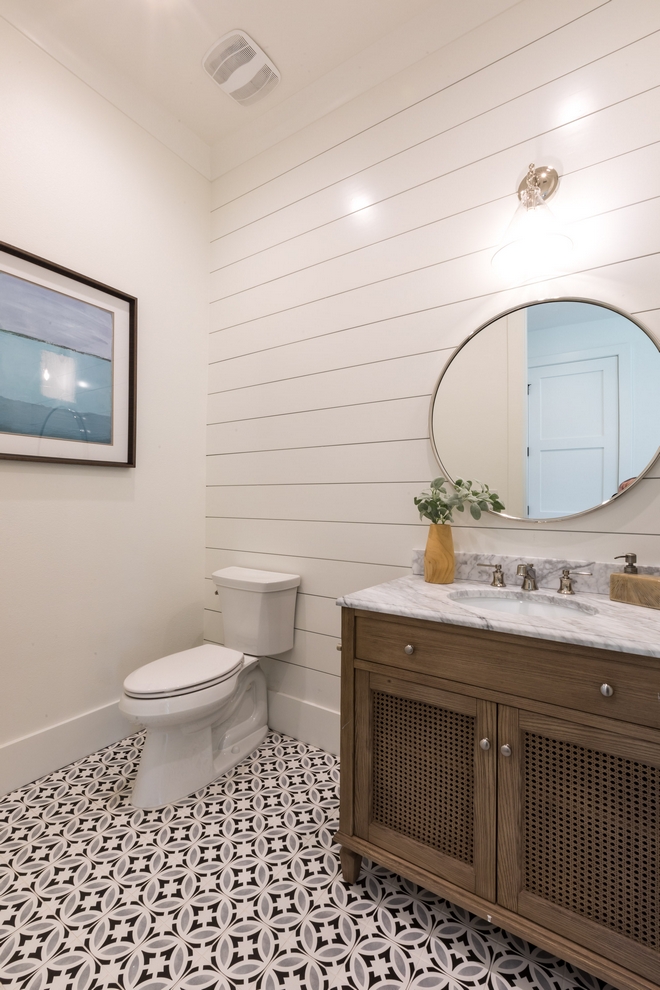
I absolutely love this Powder Room! The Oak vanity from Pottery Barn works beautifully with this gorgeous patterned tile and the shiplap accent wall. This one is a 10! 😉
Vanity: Pottery Barn.
Faucet: Pendleton.
Mirror: Pottery Barn.
Sconce: Visual Comfort.
Flor Tile: 6 x 6 – Speartek Mediterranea – Other Patterned Tiles: here, here, here, here & here.
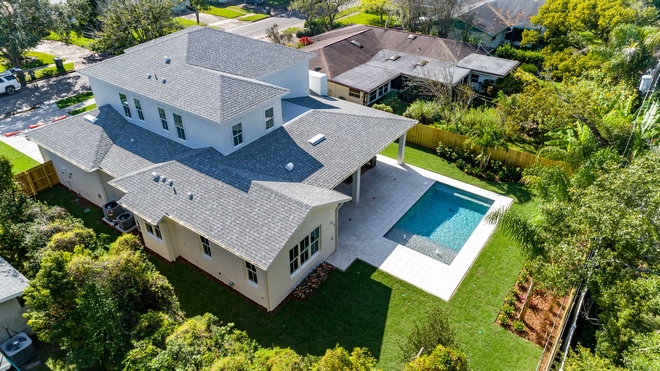
Roof: Cobblestone Grey Shingle.
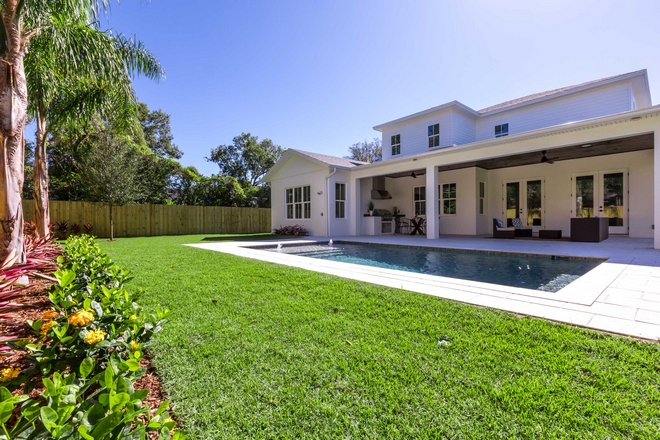
The backyard boasts a large covered patio with summer kitchen and pool – perfect for Florida seasons.
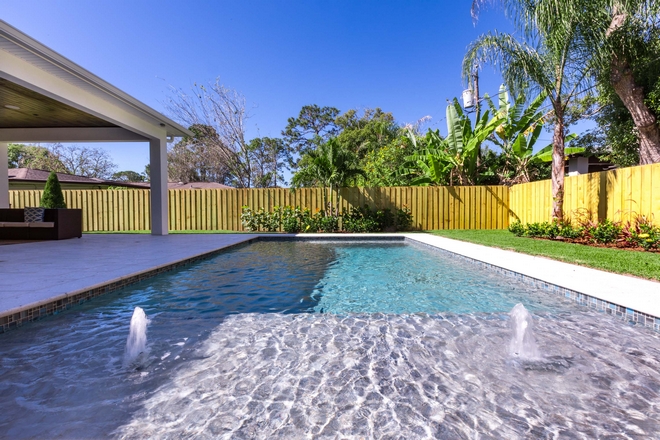
This pools feels so inviting!!! 🙂
Architect: Green Apple Architecture.
Photography: South Meadow Productions.
Click on items to shop:
Thank you for shopping through Home Bunch. For your shopping convenience, this post may contain AFFILIATE LINKS to retailers where you can purchase the products (or similar) featured. I make a small commission if you use these links to make your purchase, at no extra cost to you, so thank you for your support. I would be happy to assist you if you have any questions or are looking for something in particular. Feel free to contact me and always make sure to check dimensions before ordering. Happy shopping!
Wayfair: Up to 70% off on Kitchen Renovation.
Pottery Barn: Up to 40% off everything.
Serena & Lily: Enjoy 20% Off with code: ATHOME.
Joss & Main: Under $200: Large Area Rugs.
West Elm: Premier Event Up to 70% Off.
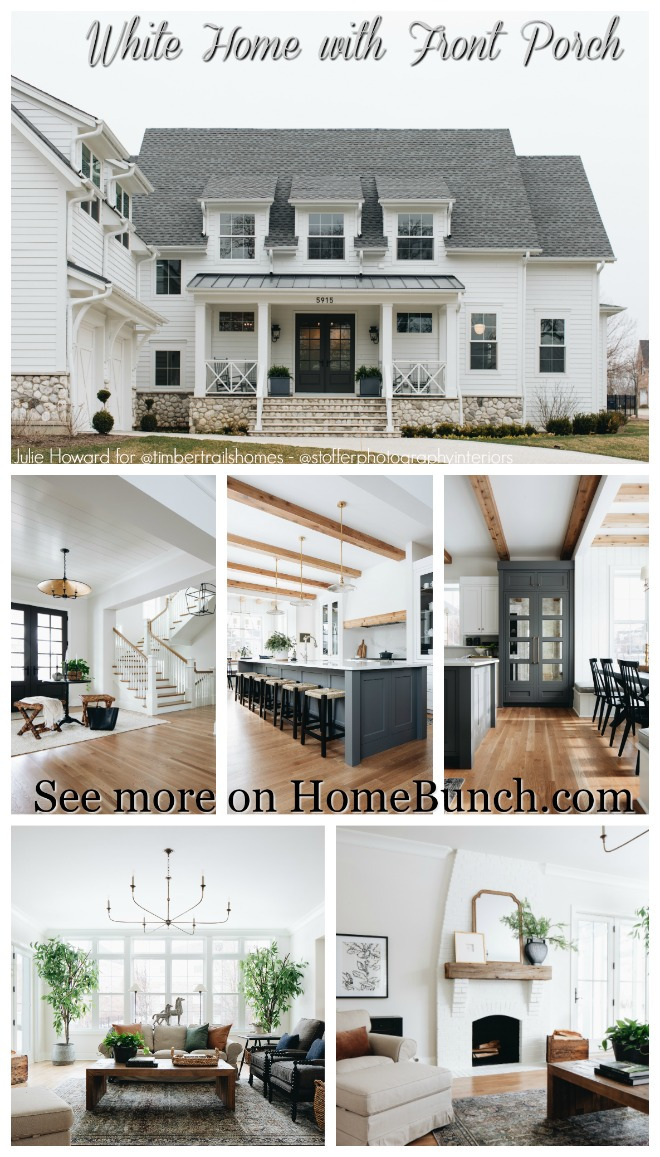
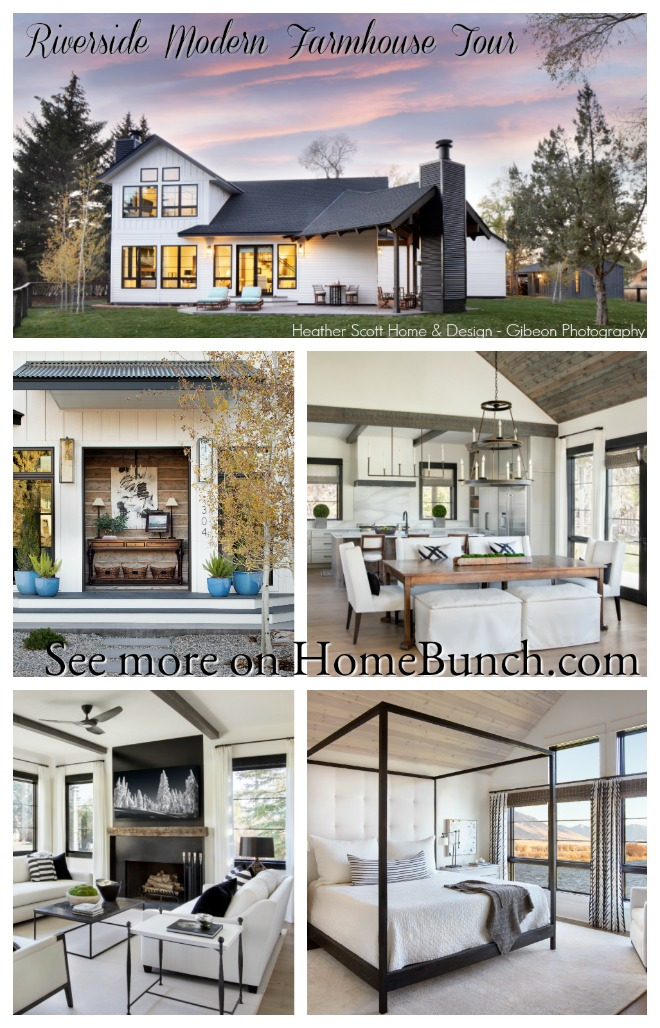 Riverside Modern Farmhouse Tour.
Riverside Modern Farmhouse Tour.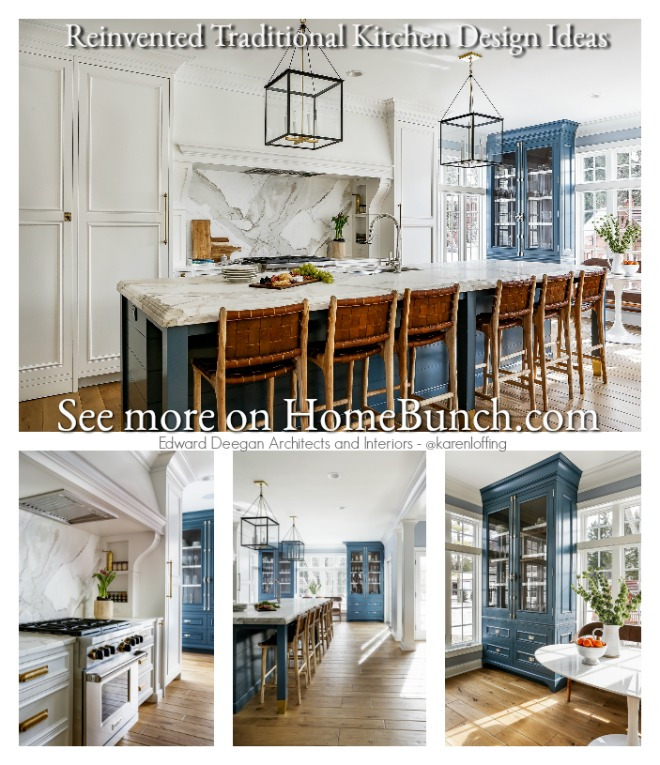 Reinvented Traditional Kitchen Design Ideas.
Reinvented Traditional Kitchen Design Ideas.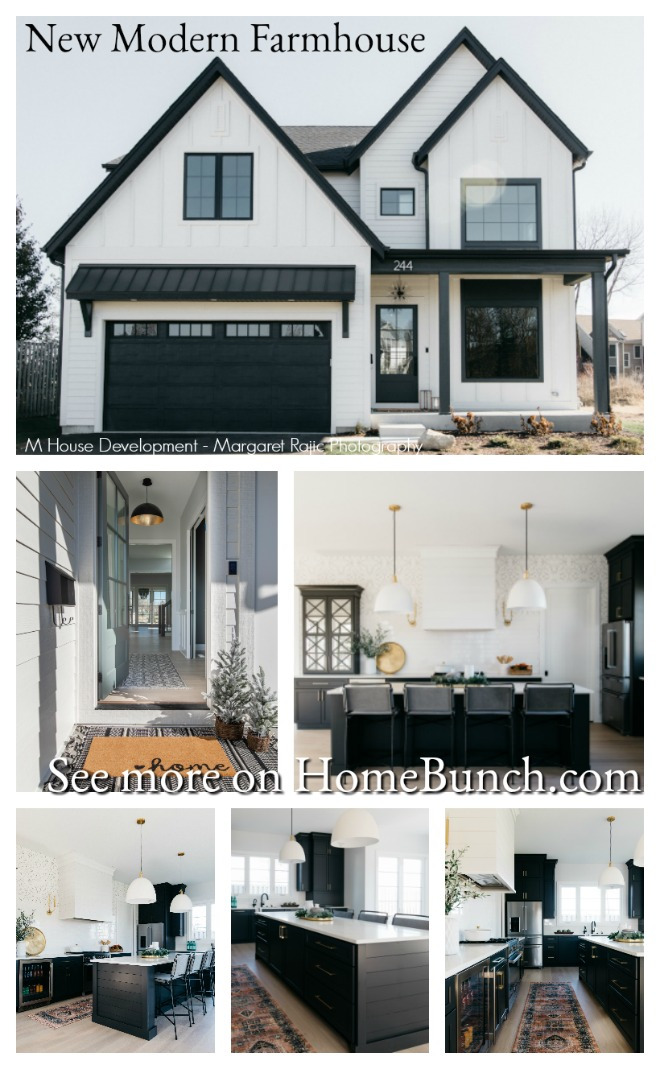 New Modern Farmhouse.
New Modern Farmhouse.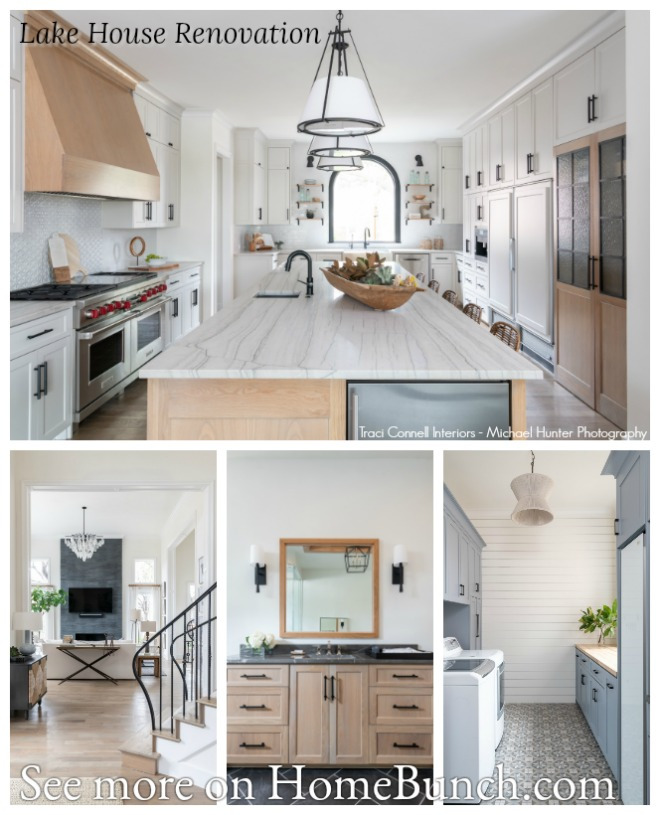 Lake House Renovation.
Lake House Renovation.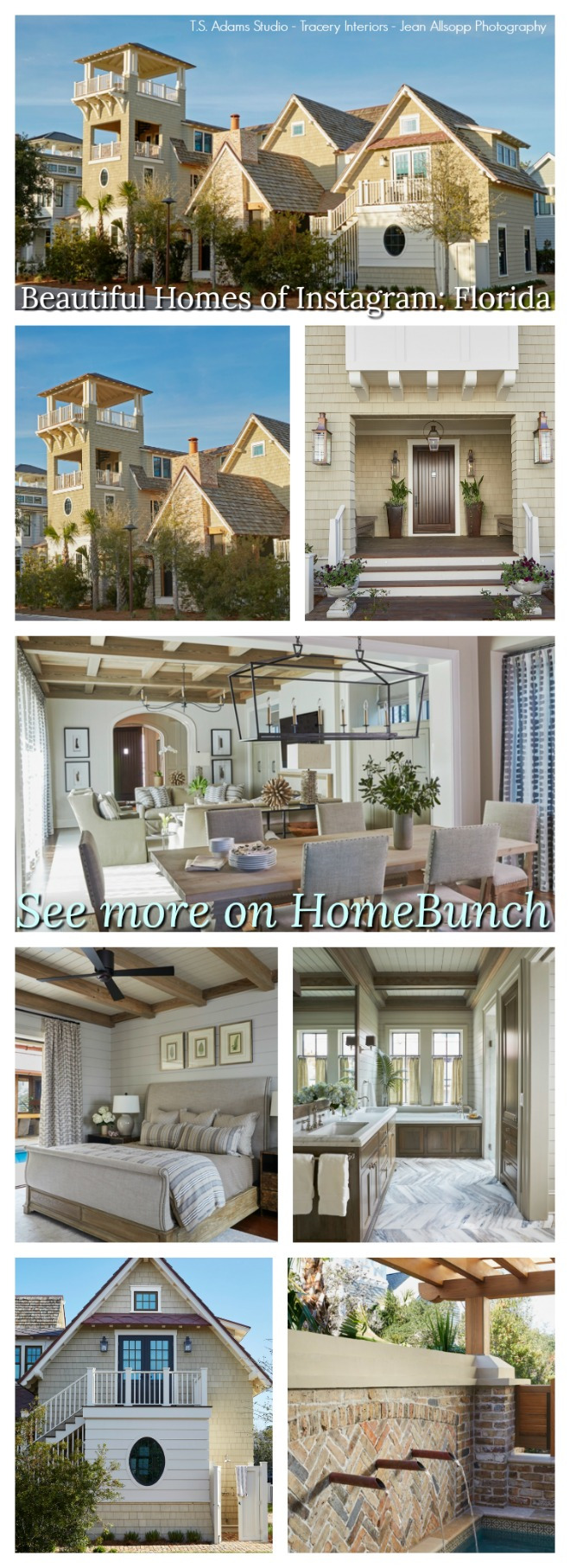 Beautiful Homes of Instagram: Florida.
Beautiful Homes of Instagram: Florida.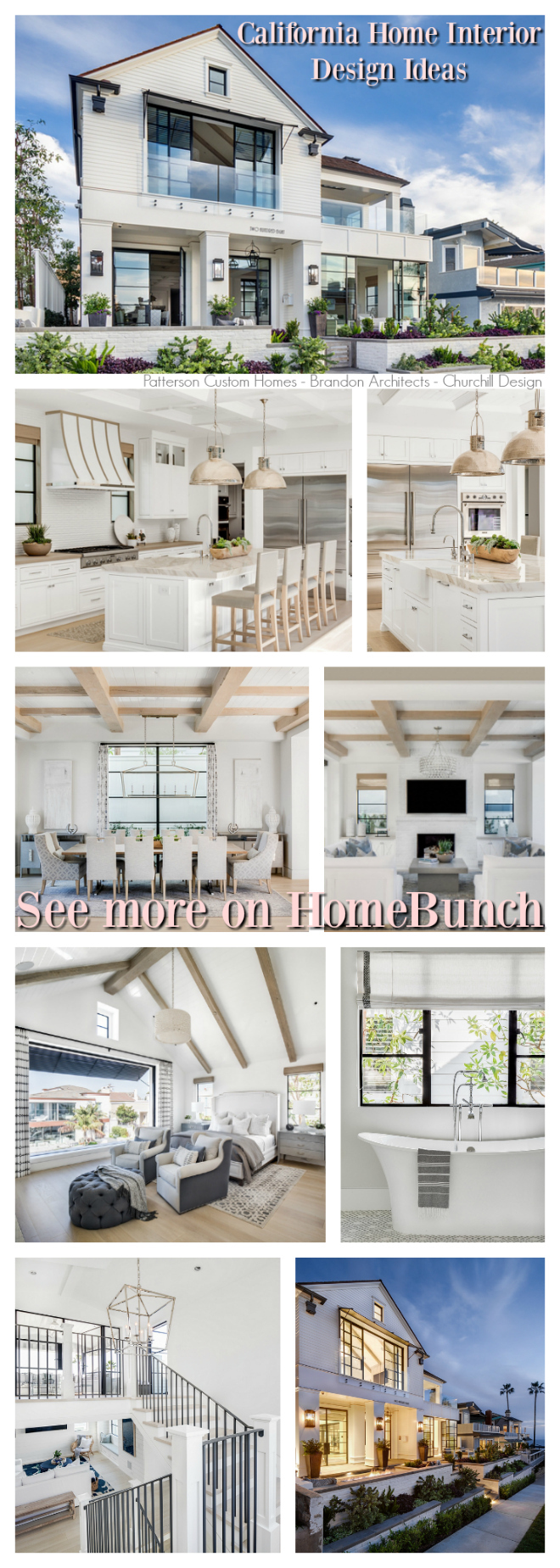 California Home Interior Design Ideas.
California Home Interior Design Ideas.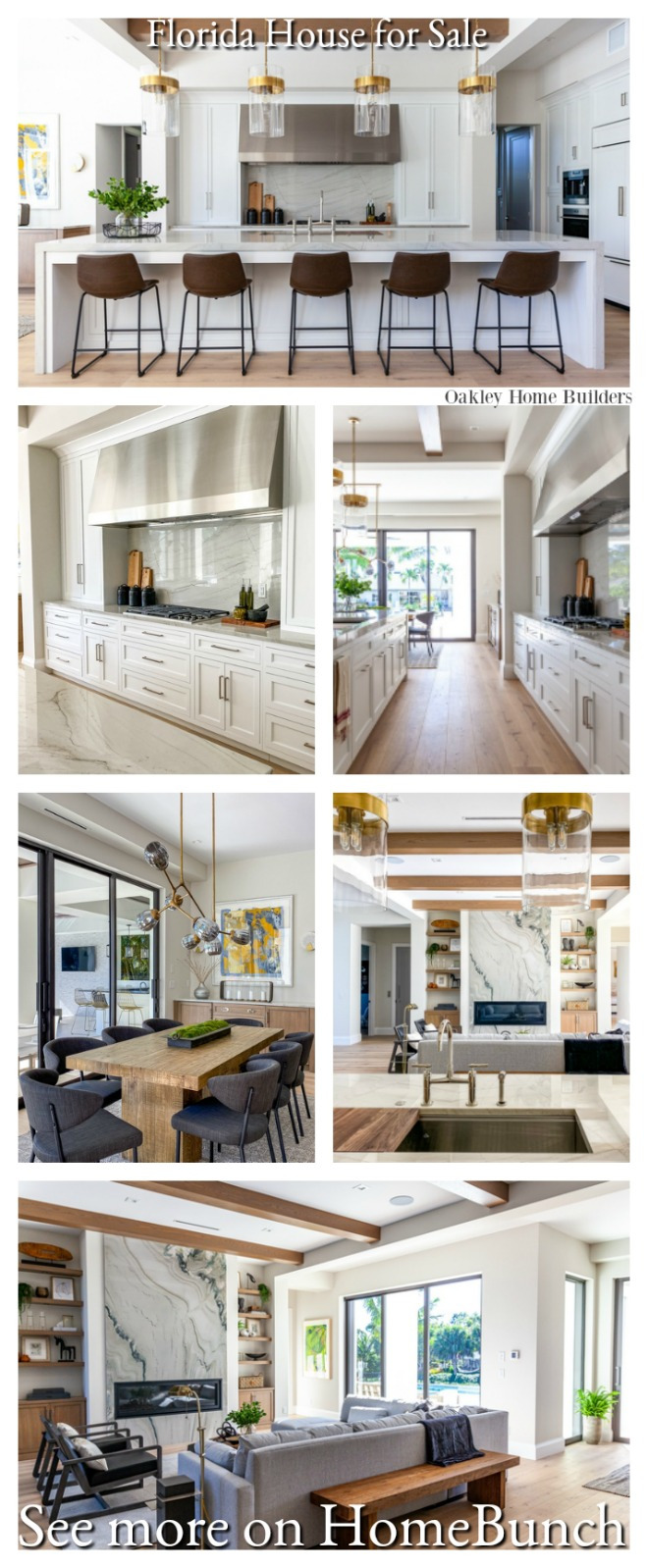 Florida House for Sale.
Florida House for Sale. Beautiful Homes of Instagram: Modern Farmhouse.
Beautiful Homes of Instagram: Modern Farmhouse.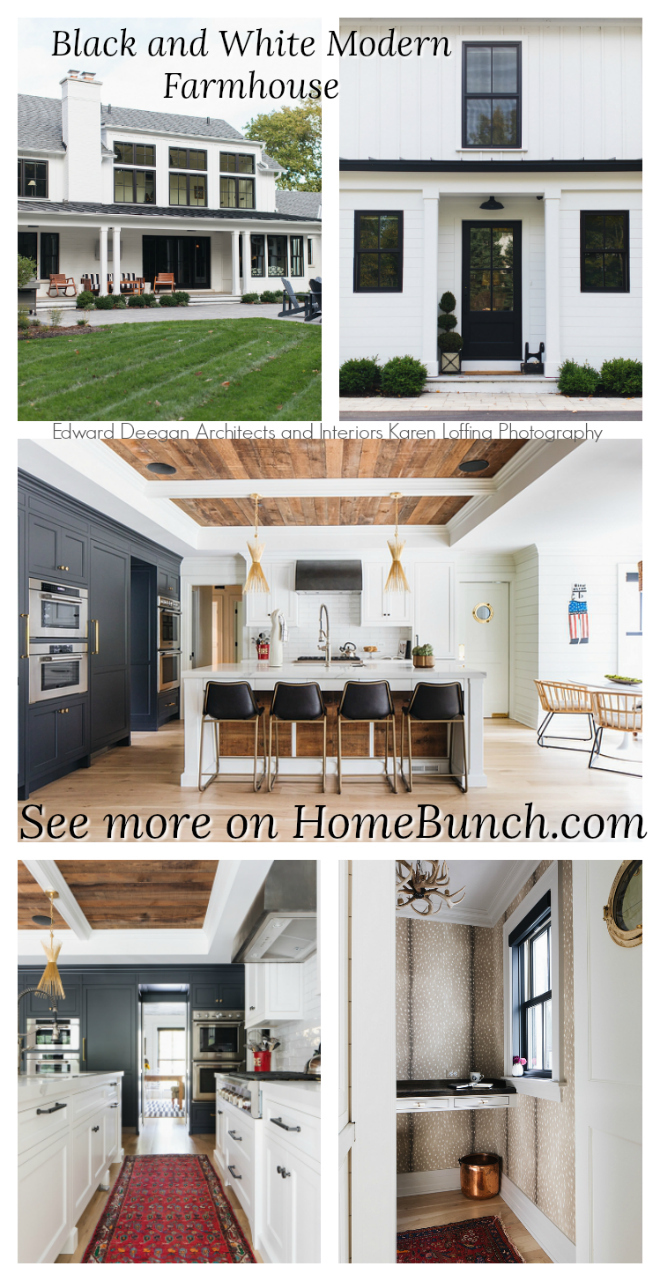 Black & White Modern Farmhouse.
Black & White Modern Farmhouse.“Dear God,
If I am wrong, right me. If I am lost, guide me. If I start to give-up, keep me going.
Lead me in Light and Love”.
Have a wonderful day, my friends and we’ll talk again tomorrow.”
with Love,
Luciane from HomeBunch.com