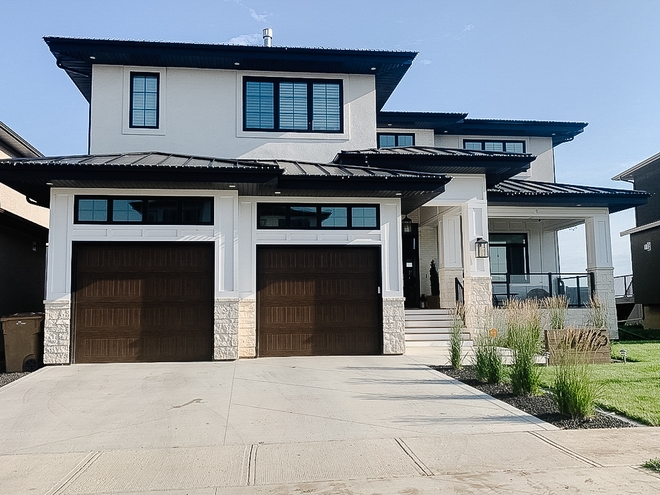
Hello, my wonderful friends! How are you today? I hope things are good and you and yours are feeling healthy. A huge snow storm just ended where we live and the sun is shining, making the huge amount of snow sparkle on the many pine trees I see from my window.
Today is definitely a happy day because I get to share another inspiring talented homeowner on our “Beautiful Homes of Instagram” series! Carli Rodger of Citizen Design Co. and @citizendesignco is not only the homeowner of this Modern Farmhouse Family Home but she is also an incredibly talented Canadian interior designer. Keep reading to know more details about her home. Also, Carli shared some really useful details and dimensions and I would kindly ask you to make sure to give her a follow on Instagram or visit her website. I am just so grateful for all of the insights she’s sharing to help and inspire you!
“My husband Mike and I both grew up in the Prairies. He’s a good ol’ farm boy and I am the typical city type girl. We started dating when we both lived in Calgary, Alberta after meeting at a good friend’s wedding. We lived in the big city for about 12 years before relocating to our roots in Saskatchewan to be closer to family. We have 3 little citizens – hence how our company came about. ; ) We built our first home in Cochrane Alberta in 2010 and thoroughly enjoyed the design and selection process. From there I decided to get my Bachelor of Science degree with hopes to start my own Design + Build company. Fast forward 6 years, our third baby was born and we relocated to Saskatchewan and started the house hunt. 4 bedrooms above grade was extremely difficult to find and so we decided we had no choice but to build! With full intentions of this home being our forever home – we just loved the process so much – that we are about to do it all over again!” – Carli Rodger of Citizen Design Co.
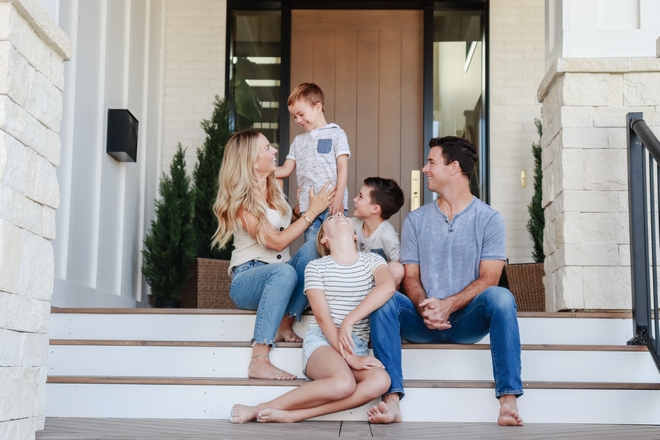
“Everything just felt so right, we put in an offer on the largest lot we could find with a southwest facing backyard in a quiet neighbourhood and started the build process. Our home features 5 bedrooms & 4.5 bathrooms. Each bedroom has its own walk-in closet and/or ensuite bathroom. The upper floor has the laundry room located right off the owners’ suite which is so convenient for keeping up on all those loads of clothes. I loved that every room had more than one way in and out, making for some fun games of tag and hide and seek.” – Carli Rodger of Citizen Design Co.
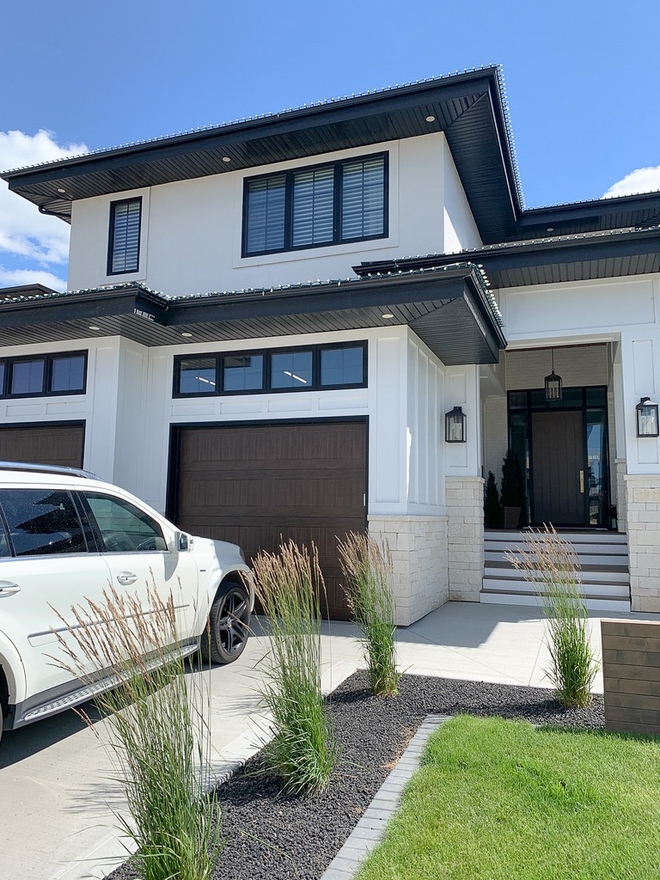
“With the purchase of a lot in the burbs, we went to town designing from scratch a completely functional Modern Farmhouse plan for our family of 5.” – Carli Rodger of Citizen Design Co.
Board & Batten Siding Paint Color: Benjamin Moore OC-65 Chantilly Lace.
Windows: All Weather Windows, Acrylic Wrap Triple Pane SDL or Internla Grille, Apex Alloy Acriluc Windows, Black Exterior.
Exterior Stone: Merril Stone Dimension Al Stone Antique Pearl Kodiak.
Garage Doors: Overhead Door Carriage House Collection Square top, Mission Oak.
Roof: Shingles, Iko Dual Black.
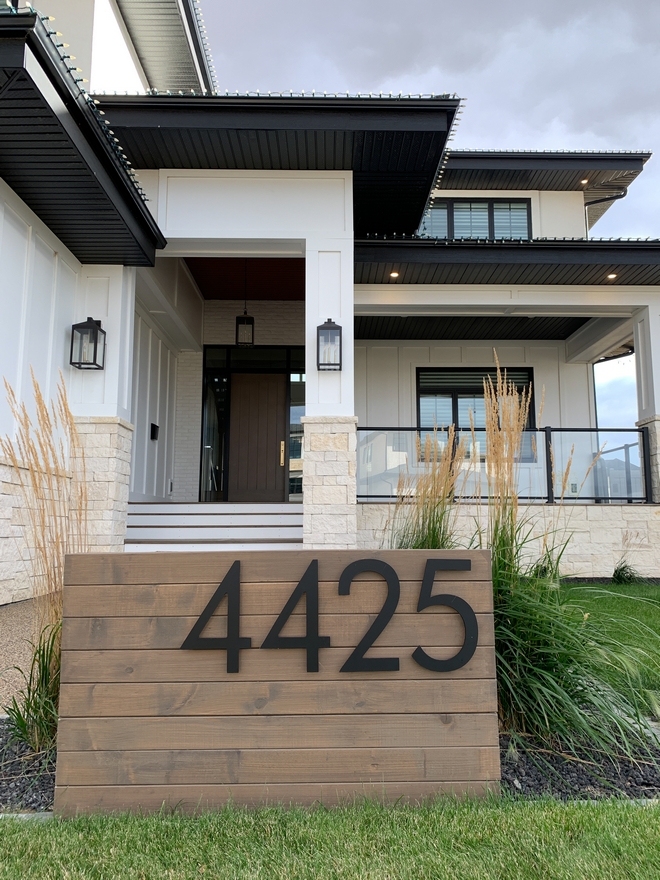
The exterior of this gorgeous home is complemented by a Mid-century inspired address sign with horizontal wood planks and extra large house numbers (similar here).
Soffit: Black Eaves and Fascia.
Exterior Pendant: Livex Lighting.
Exterior Sconces: Livex Lighting.
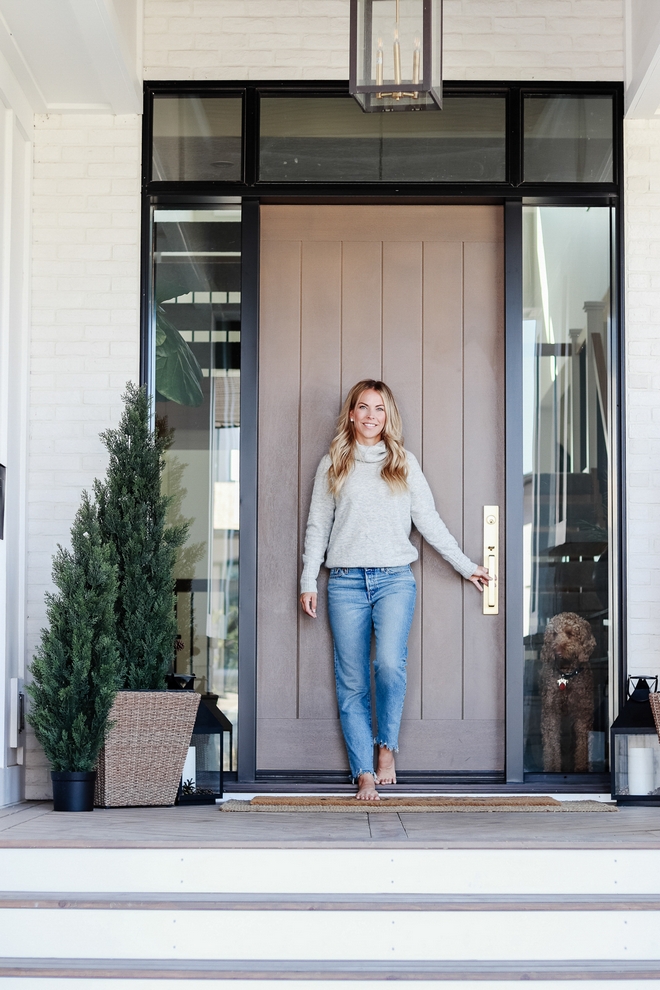
What a pleasure it is to share Carli’s home with all of you today. She’s such a great person and I am sure you will enjoy seeing her home and getting to know her and her beautiful family! By the way, her dog’s name is Jagger. Can you find him? 🙂
Entry Door All Weather Windows (custom stain)
The front door is 8’ tall.
Doormat: Ikea – Others: here, here & here.
Lockset: Emtek, Satin Brass.
Black Lanterns – Pottery Barn.
Porch Flooring: Custom stain on Cedar Chevron Decking, Herringbone design.
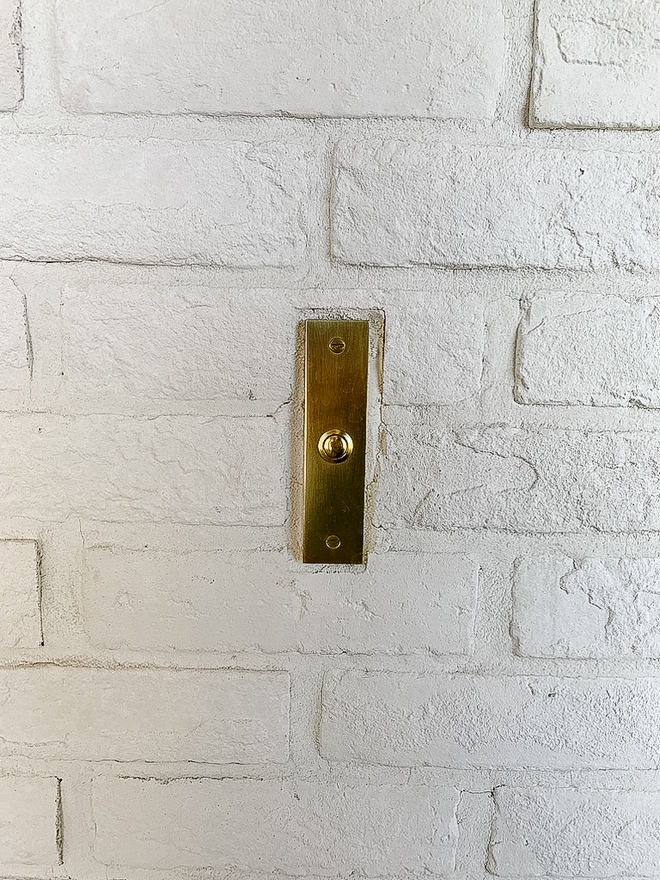
Doorbell: Schoolhouse Electric.
Exterior Brick: Ecostone Heritage Brick Kodiak.
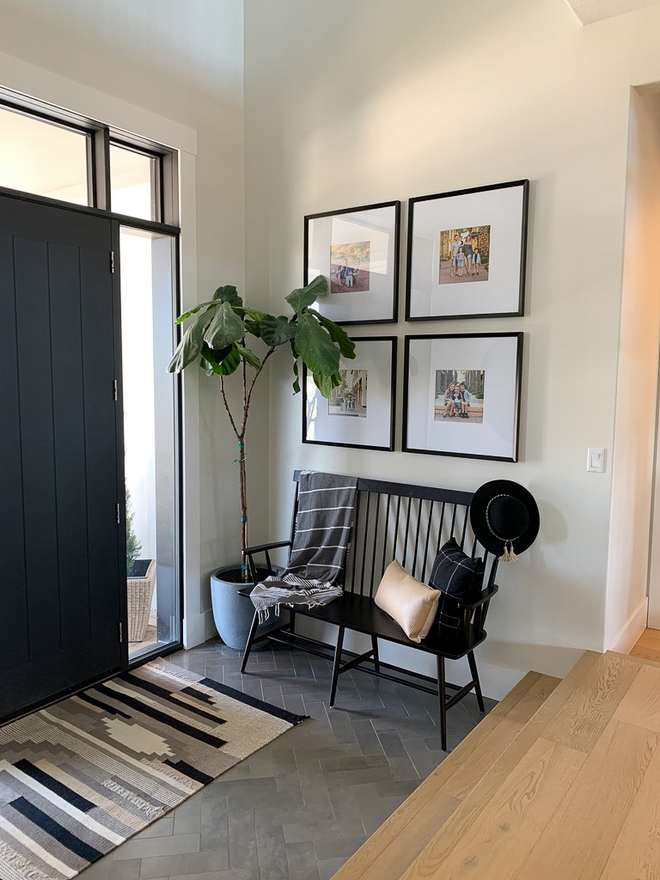
“Upon entering the home you are greeted by a very large double volume entryway with the most beautiful + centrally located staircase featuring white oak, white + matte black finishes. A 2’-0” tall modern chandelier dominates the ceiling while a concrete looking porcelain flooring tile laid in a herringbone pattern exists at your feet. As you walk through the space you are met with light and bright paint colors, black metal accents, white oak wood + neutral earthy tones.” – Carli Rodger of Citizen Design Co.
The ceiling height in entry is 23’.
Faux trees – HomeSense – similar here & here.
Frames: CB2.
Floor Tile: Ceratec Piombo Advance Fusion Custom Hydrocut to 12×24, Grey Grout, Installed in Herringbone – similar tile: here & here.
Foyer Lighting (Not shown): Hinkley Lighting.
Rug: Local store – Others: here, here, here, here, here, here & here.
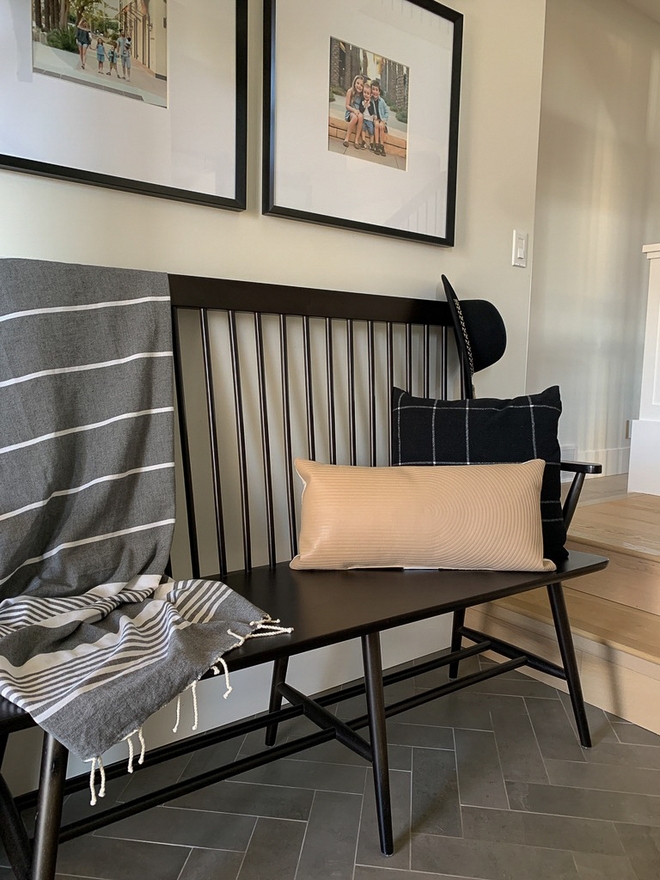
Bench is from World Market – Discontinued – similar here & here.
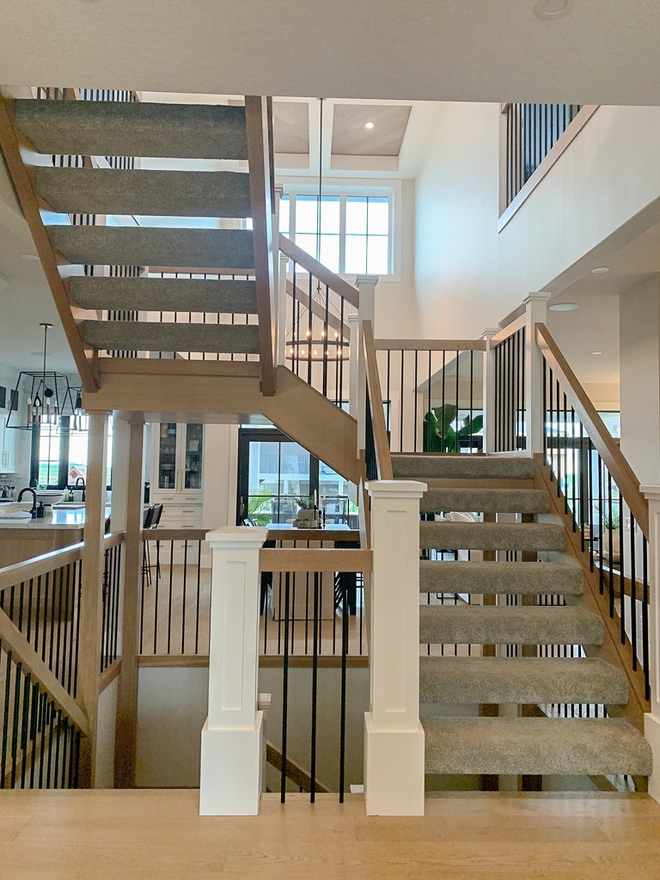
“Other than the floor plan itself, some of my favourite aspects are the design details that seemed little at one point but had a huge impact overall. Including the centrally located open staircase, herringbone coffered ceilings details, the warm and textural hardwood floors, the natural marble backsplash, the concrete fireplace surround is so modern yet so cozy and perfect for our cold Canadian winters.” – Carli Rodger of Citizen Design Co.
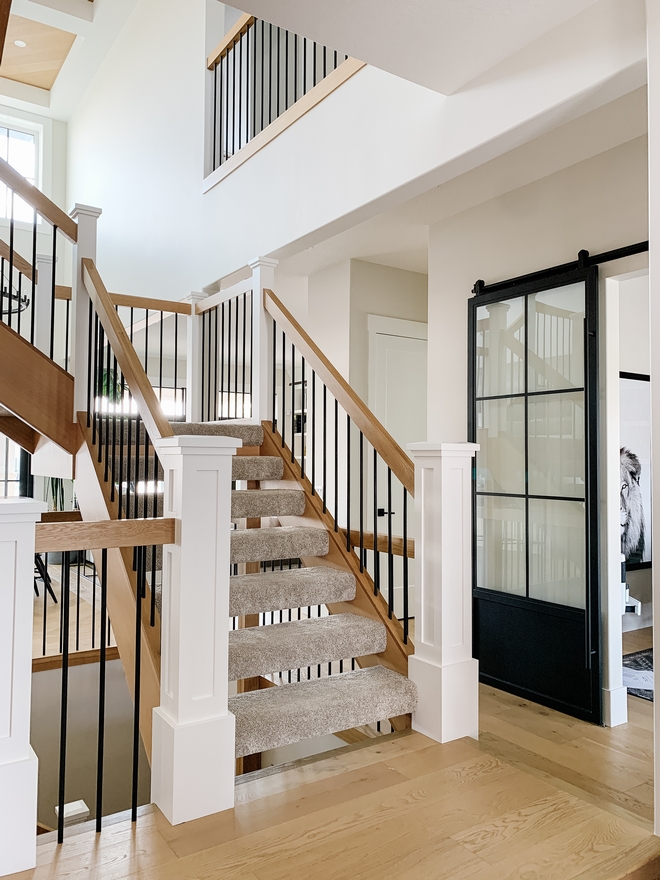
“Our main goal was to create a home that honoured open communication, was well organized and functional so that everything had a “place” and light neutral classics that are timeless.” – Carli Rodger of Citizen Design Co.
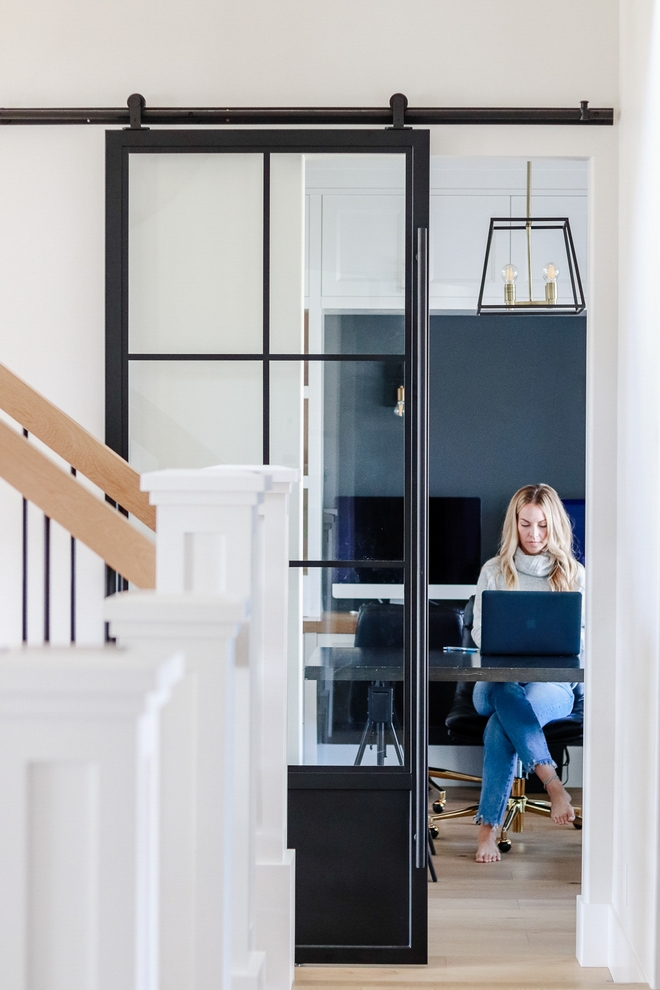
“The office features the most beautiful custom sliding iron door standing at 8’-0” tall, a custom white oak ‘X’ ceiling detail, ample lacquered white cabinetry, a walk-in closet for storage, and white oak + brass finishes. We love this office so much, the hidden storage, the small custom drawers with brass knobs, the natural light that flows through, the black interior windows and grilles.” – Carli Rodger of Citizen Design Co.
Door: Custom Steel Door, Powder Coated – Dimensions: H: 95” W: 3’- 7⁄8” – Handle H: 6’ 1.75” Deep – similar Door: here.
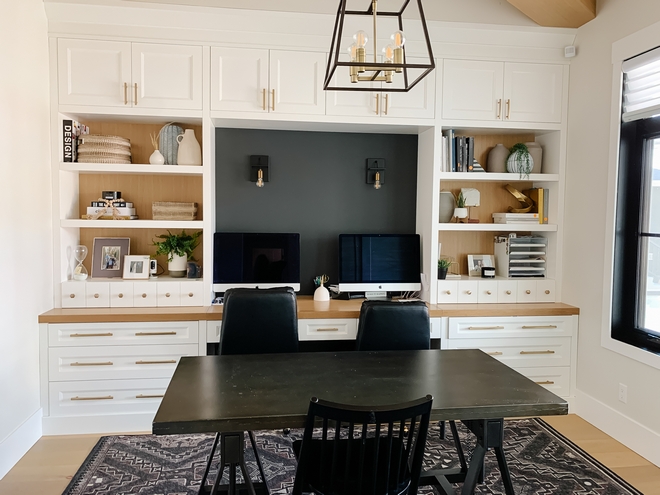
Cabinet: Benjamin Moore OC-65 Chantilly Lace.
Featured Wall Paint Color: Sherwin Williams SW 7069 Iron Ore.
Back Panel & Countertop: Rift Cut White Oak.
Desk: Available through the designer – similar here & here.
Desk Chairs: World Market.
Hardware: Emtek Pulls 3″ & 12″ & Knobs.
Sconces: Savoy House.
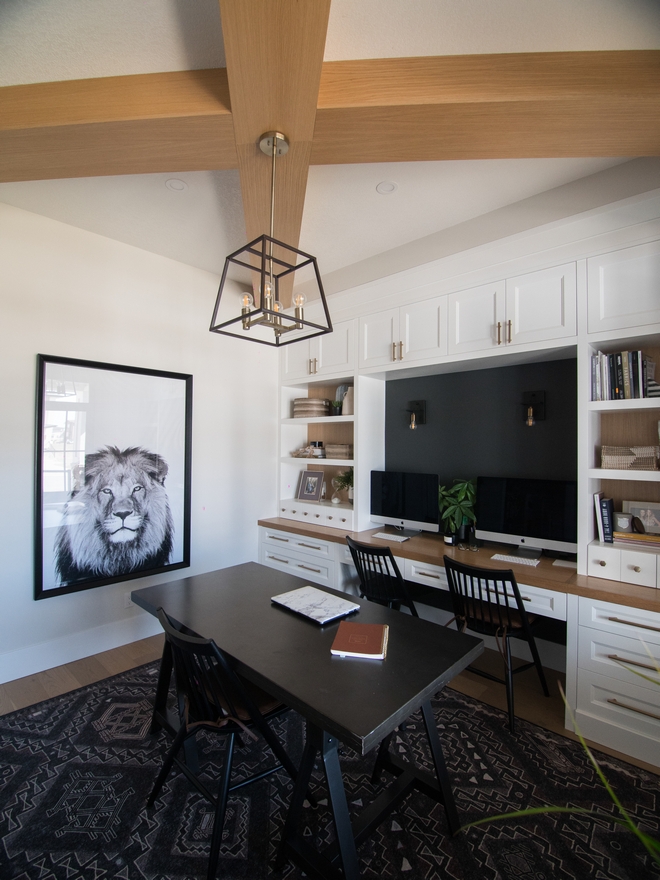
Ceiling Detail: White Oak Wood Clad “X” Detail.
Area rug – Ruggable.
Lighting: here.
Chairs: here.
Artwork: here & here – similar.
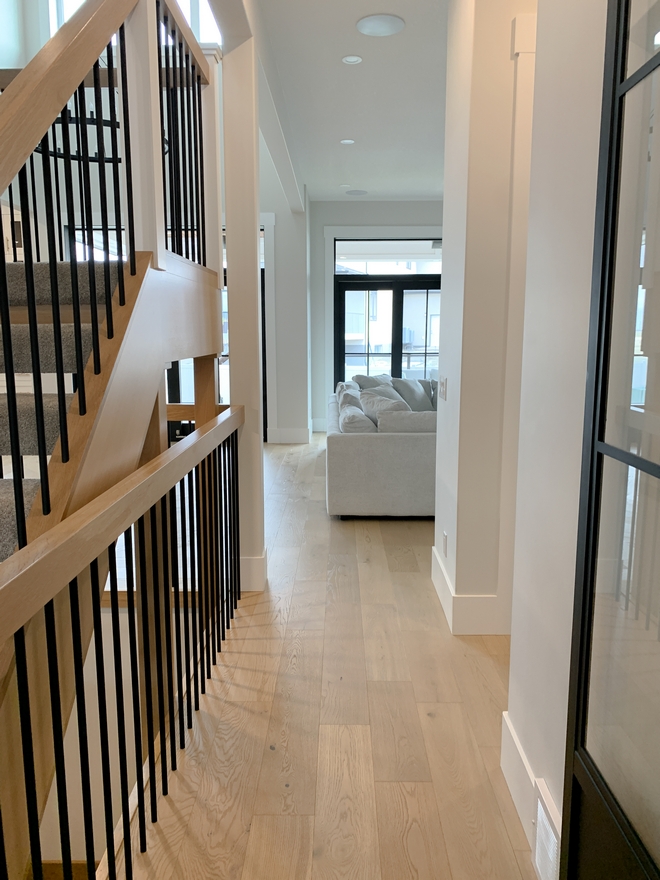
Hardwood Flooring: Shaw Floors Noble Hall Duchess White Oak Random Length 1⁄2” Thick – similar here – Other Best Sellers: here, here & here.
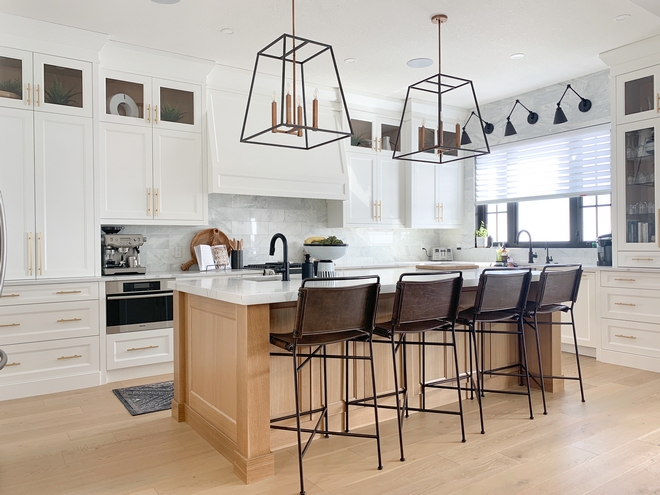
“Walking into the kitchen you instantly feel a sense of warmth + welcome. The kitchen is 24’ long and features 10′ tall floor to ceiling cabinets. All finished in Benjamin Moore’s Chantilly Lace, square brass hardware, Delta matte black touch kitchen faucets, panel-ready Bosch dishwasher, a hidden pantry door that leads to a massive pantry for food storage with an upright deep freeze.” – Carli Rodger of Citizen Design Co.
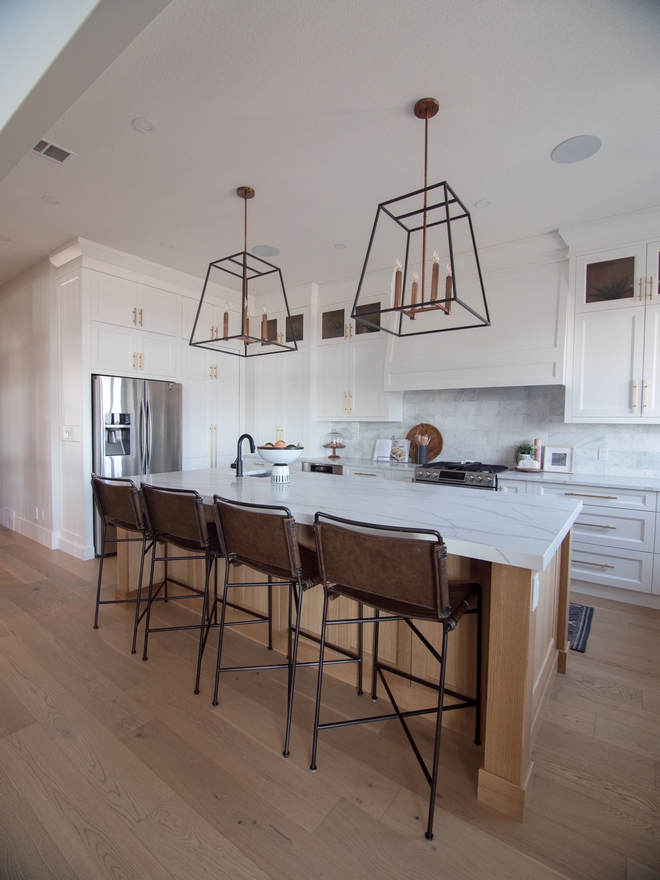
The kitchen also features a custom white oak island measuring 36” high, 49” deep, and a whopping 111” long! – Carli Rodger of Citizen Design Co.
Island: White Oak.
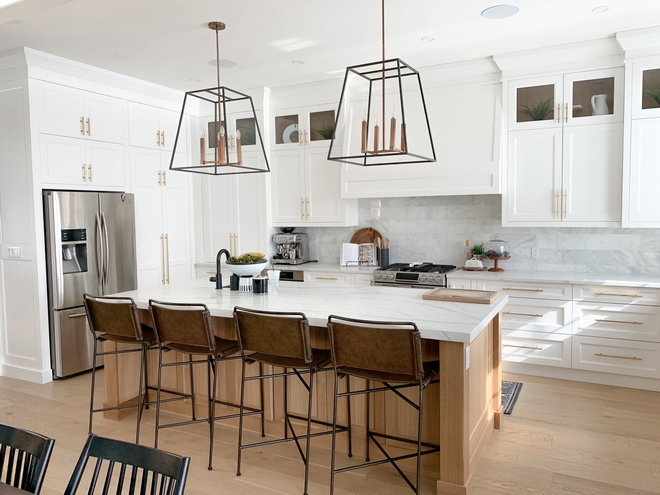
Kitchen Cabinet Paint Color: Benjamin Moore OC-65 Chantilly Lace.
Kitchen Island Dimensions: H: 37” D: 49” L: 111” Thick: 2”
Island End Gables: W: 5” Thick: 2” – Furniture Toe Kick: 6 1⁄8” Height.
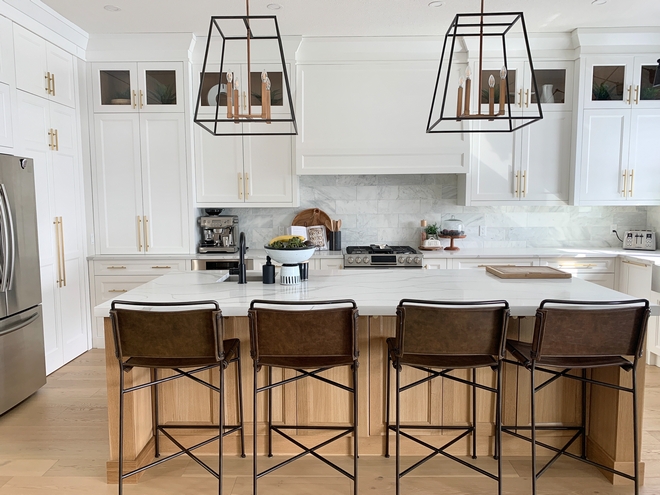
“One of our favorite pieces in this kitchen is the large scale range hood. It creates the most beautiful focal point while remaining subtle + uniform.” – Carli Rodger of Citizen Design Co.
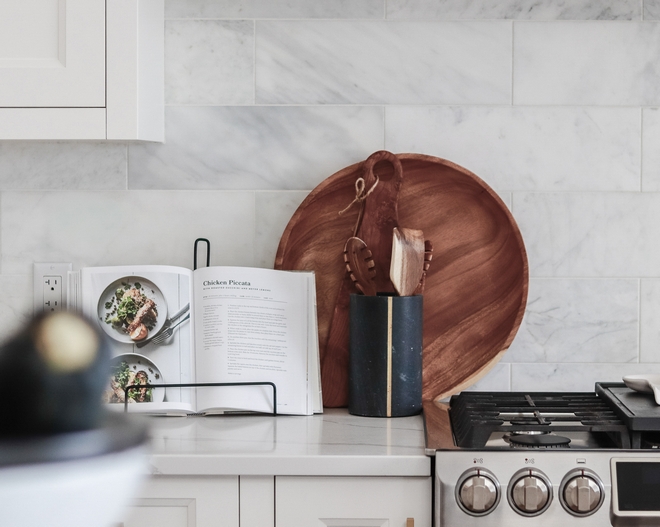
Backsplash: 6×18 Marble Tile – Others: here, here, here, here, here & here.
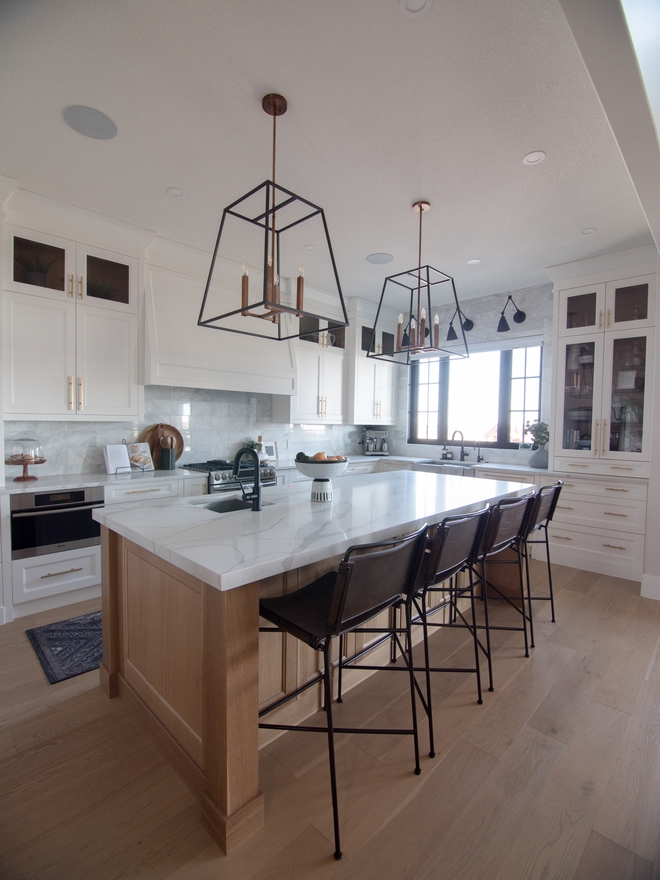
Counterstools: Four Hands – Other Trendy Options: here, here, here, here, here, here & here.
Sconces over Sink: here.
Lighting: Hinkley.
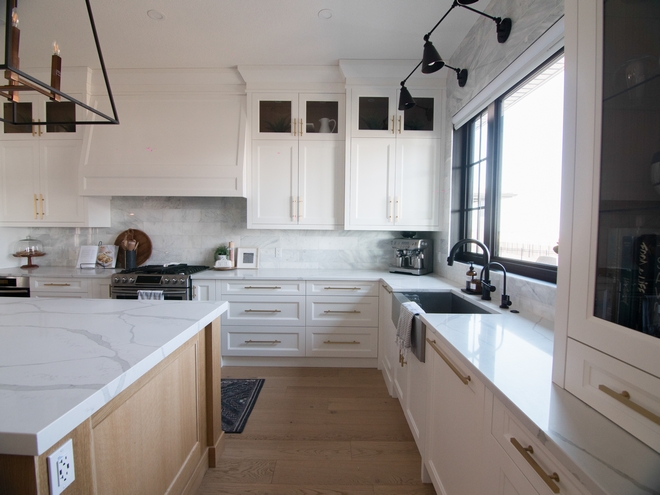
Kitchen Faucet: Delta Trinsic.
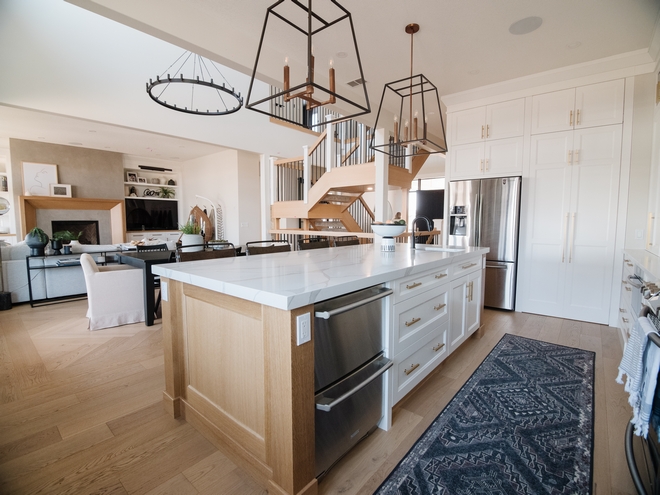
” The 10’ ceiling height and expansive built-in cabinetry allows everything to have its “place”. I love when things are light but accompanied with some black modern elements to really ground the space.” – Carli Rodger of Citizen Design Co.
Island Cabinetry: End Gabbles & Back: White Oak. Front is Benjamin Moore Chantilly Lace.
Runner: Ruggable – Other Best Sellers: here, here & here.
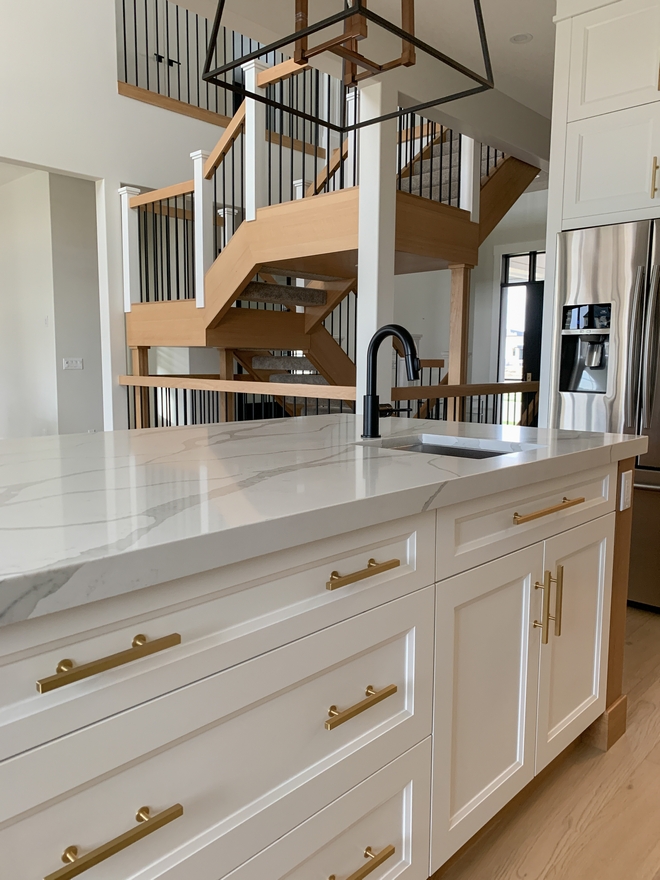
Cabinet Hardware: Lewis Dolin Square Bar Pull – similar here, here & here.
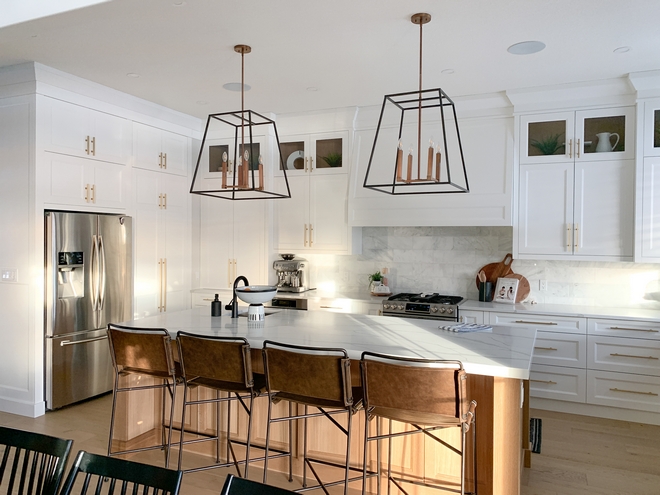
“With the warm accents of white oak throughout balancing the light + airy white finishes, you are sure to feel the heart of the home in this space.” – Carli Rodger of Citizen Design Co.
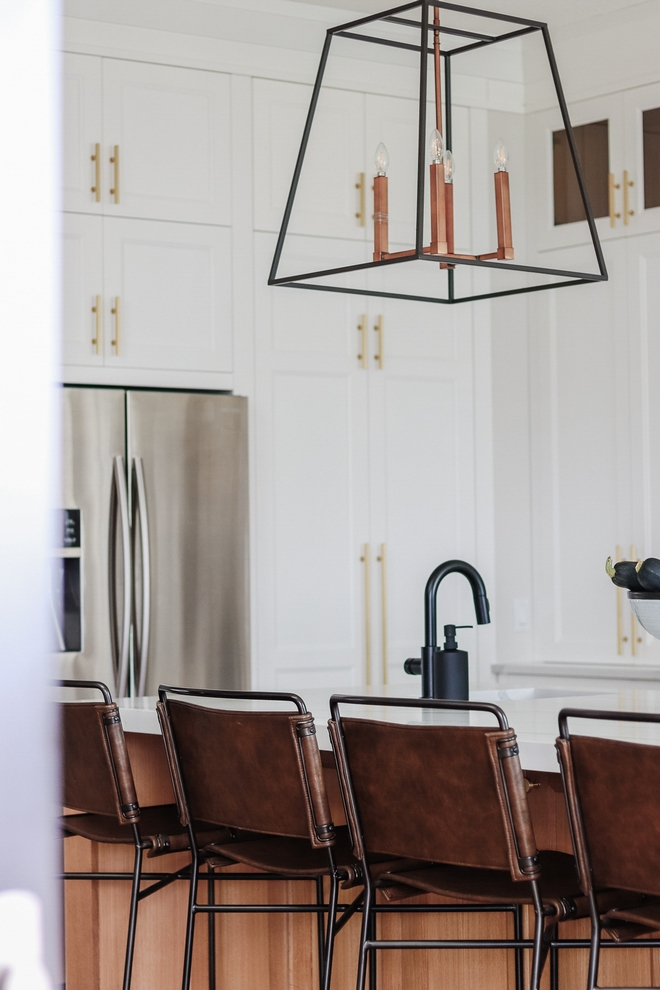
Island Faucet: Delta Bar Faucet.
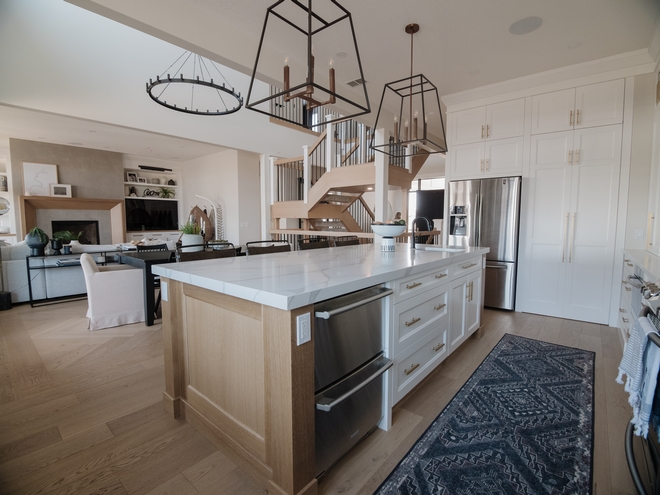
“We had this open concept vision of our kids growing up in this house. We would have the ability to call them down for breakfast easily from the kitchen and see them all come out of their rooms, we achieved just that.” – Carli Rodger of Citizen Design Co.
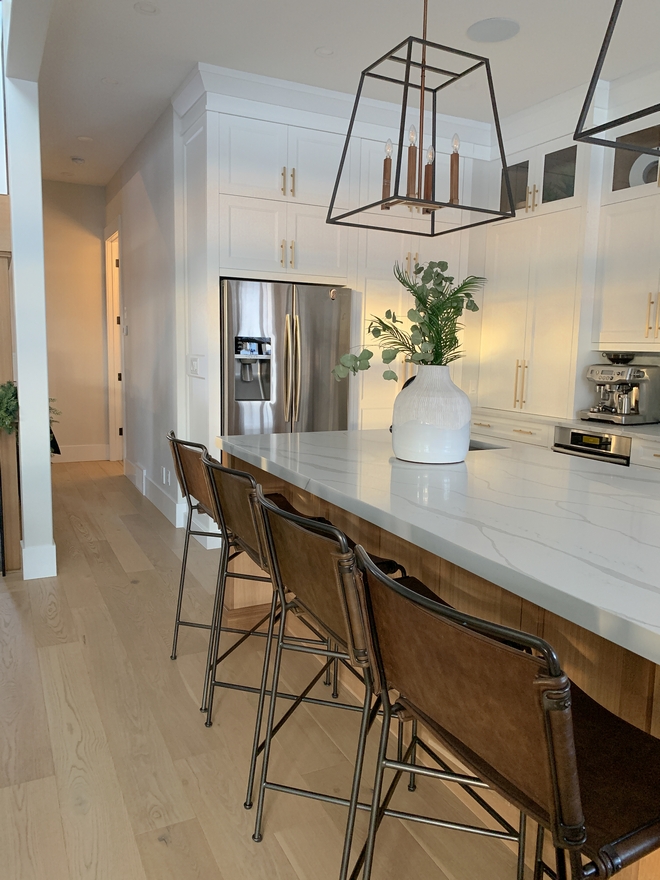
Kitchen Countertop: LG Calacatta Alpha.
Beautiful Vases: here, here, here, here, here& here.
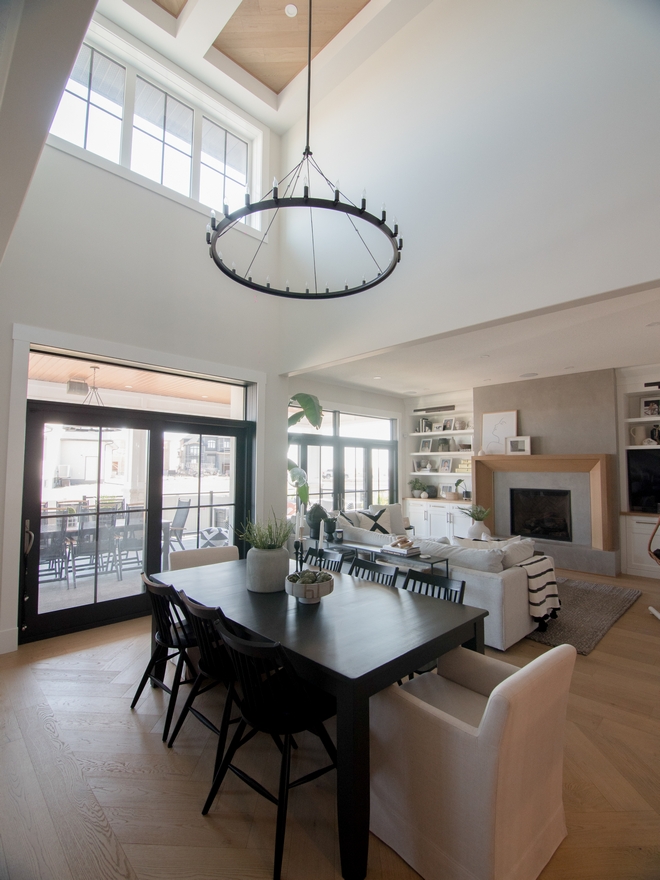
“We meticulously selected every finish + design detail to complete this home build. We knew we wanted a home that balanced, neutral + earthy finishes mixing in just the right amount of texture and muted tones to create a space that was carefully refined and timeless.” – Carli Rodger of Citizen Design Co.
Host Dining Chairs: World Market (one of my favorites!)
Side Chairs: here (set of 2).
Dining Table: Available through the designer – similar here & here – Other Best Sellers: here, here, here, here, here, here, here, here & here.
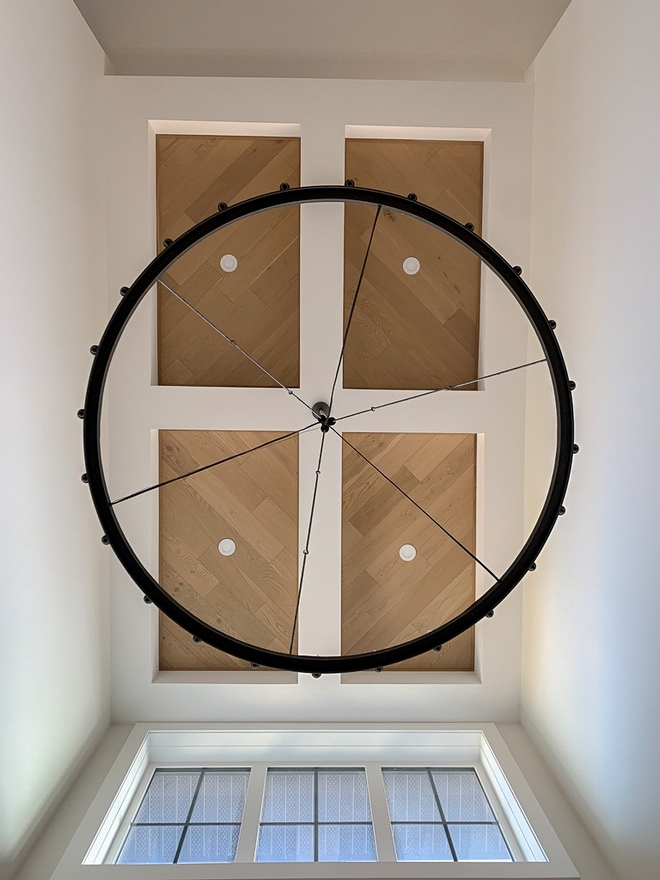
Ceiling Chandelier: Restoration Hardware Camino 62″ Chandelier – similar: here, here, here & here – Other Large Chandeliers: here, here & here.
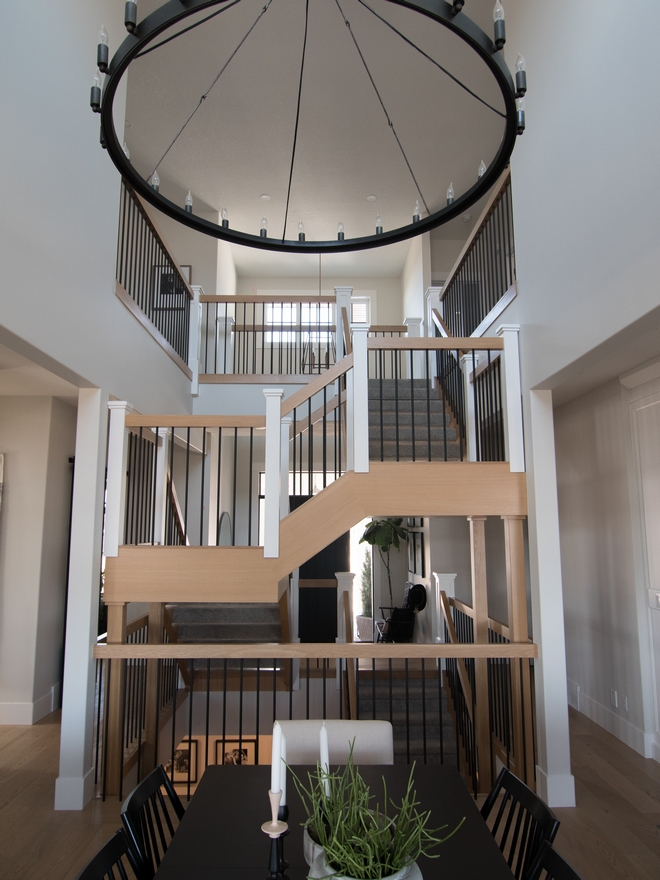
Interior Paint Color: Benjamin Moore OC-23 Classic Gray.
Ceiling Paint: Benjamin Moore OC-65 Chantilly Lace, Flat.
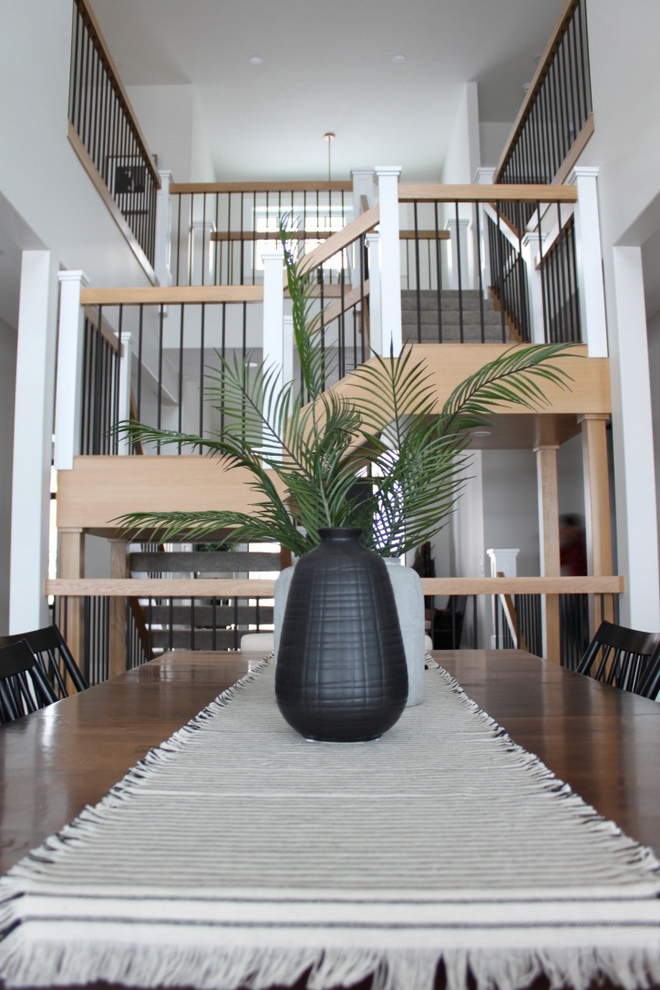
I love how Carli decorates her home. A few vases with some faux or real greenery can make any Dining Room feel extra special!
Vases: Local store – Inspired by this Look: Black Vase, Ceramic Vases, Greenery & Table Runner.
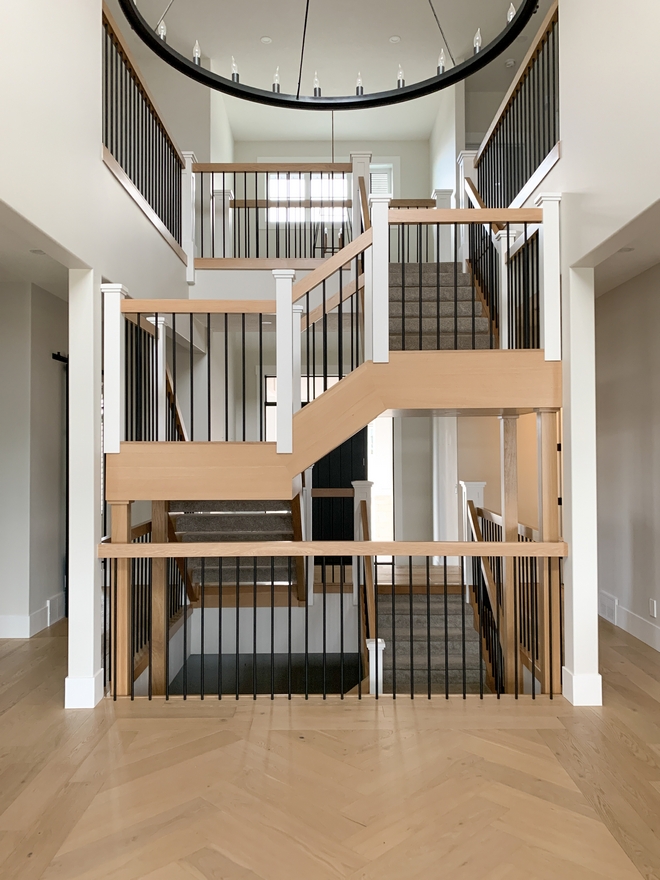
The Dining Room features the same White Oak hardwood flooring in a Chevron pattern.
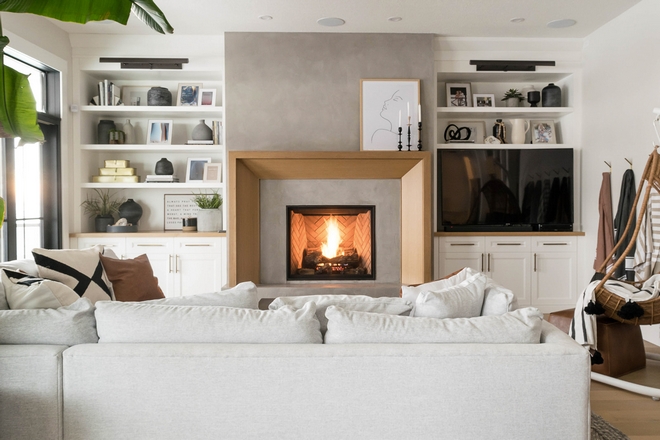
“As you enter the living room a large fireplace with a concrete surround defines this space, it is flanked by two custom cabinetry + shelving units featuring Benjamin Moore Chantilly Lace + white oak.
The television, although it does not appear, is a 65” and is on a swivel mount to pull it to the exact angle for family movie nights! ” – Carli Rodger of Citizen Design Co.
The ceiling is 10’ high.
(Scroll to see more)
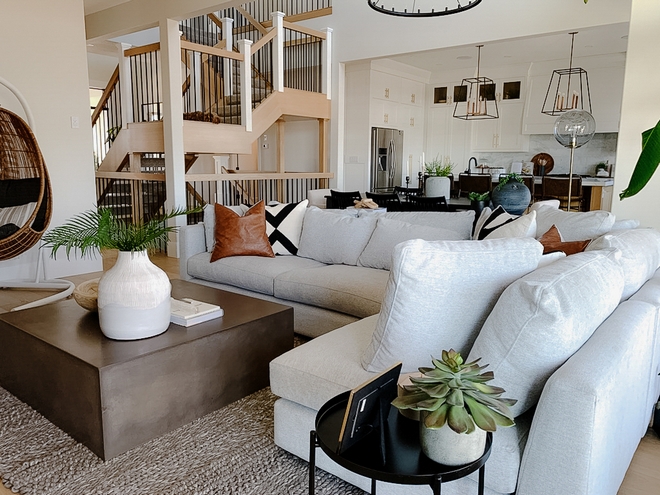
“The custom sectional helps to enclose this space ever so slightly for the perfect family movie watching room. We really wanted the kids, and pets to all jump up and snuggle in by the fire for movie nights.” – Carli Rodger of Citizen Design Co.
The floor has brass receptacle plugs.
Sectional: Custom, Van Gogh Furniture SKU #1487_1489 in Egyptian Dove, Jango Sandstone – similar here – Others: here, here, here, here, here, here, here & here.
Side Table: Ikea Gladom – similar here.
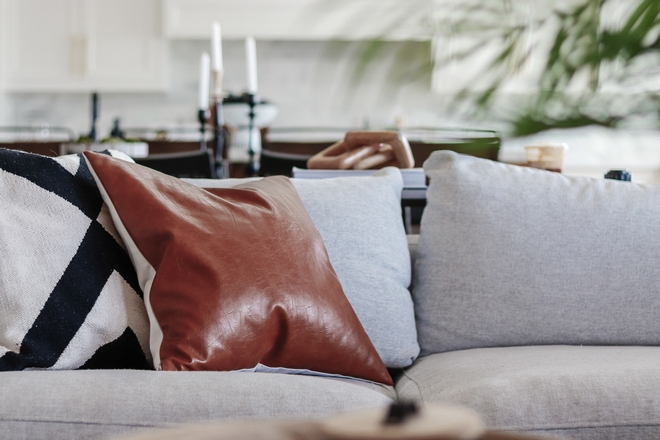
Black & White Geo Pillow: CB2.
Leather Pillow: Etsy store.
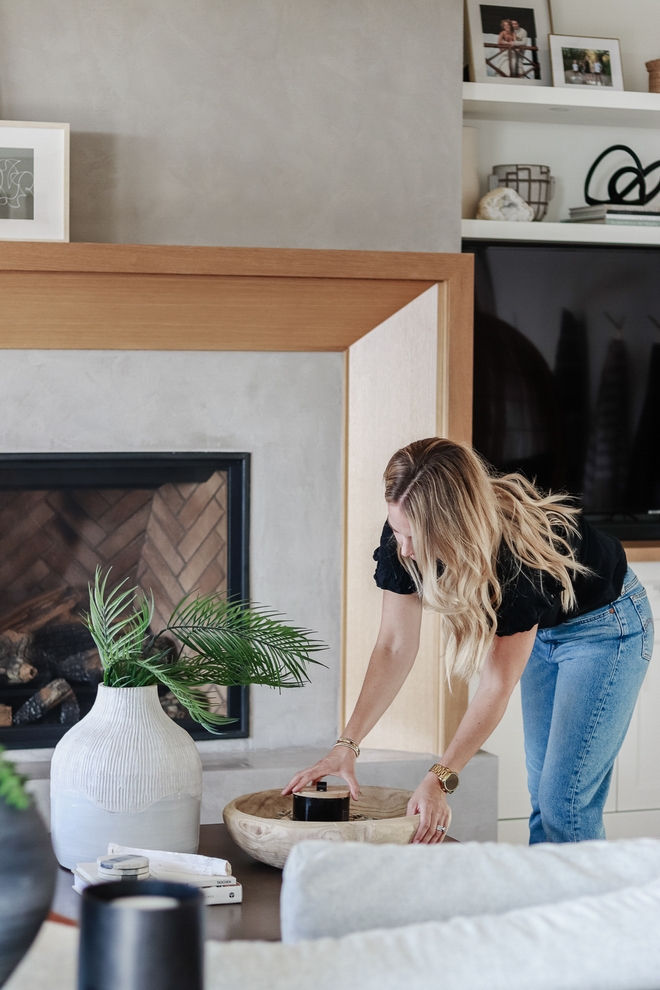
“I knew we didn’t want too feminine of a space, clean lines paired with layers of warm textures and just a simple balance of natural elements. We really wanted this space to be personalized to us, a bit edgy but most importantly comfortable and inviting for our family and friends.” – Carli Rodger of Citizen Design Co.
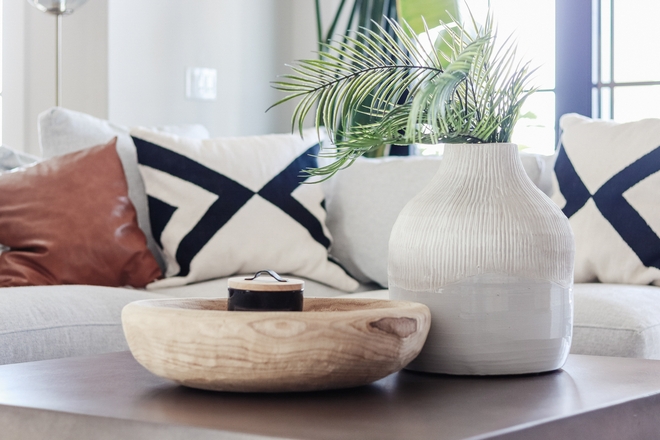
Wooden Bowl: Citizen + Co.
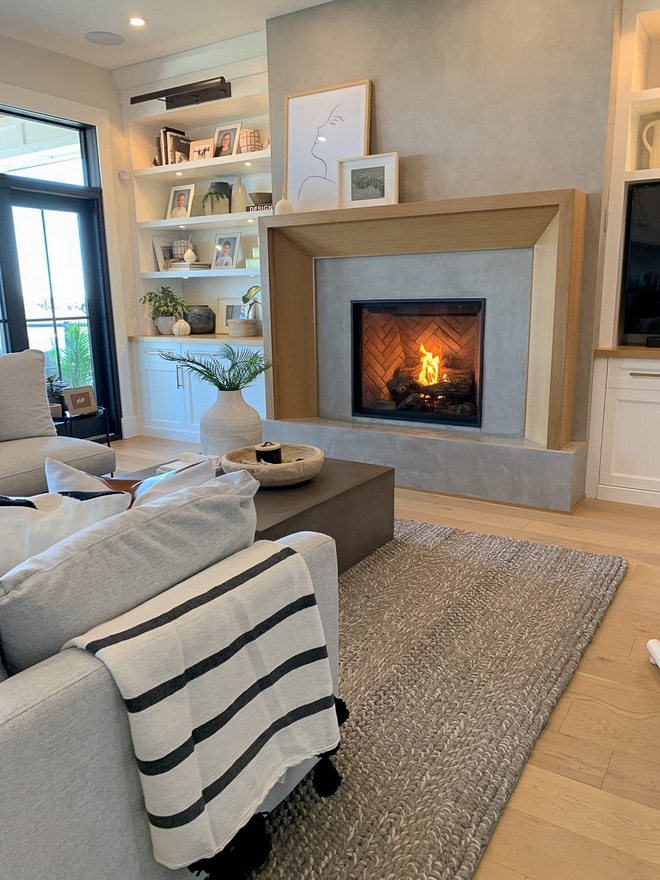
Area Rug: Urban Barn – also available here – Others: here, here, here, here & here.
Black and White striped blanket: Citizen + Co.
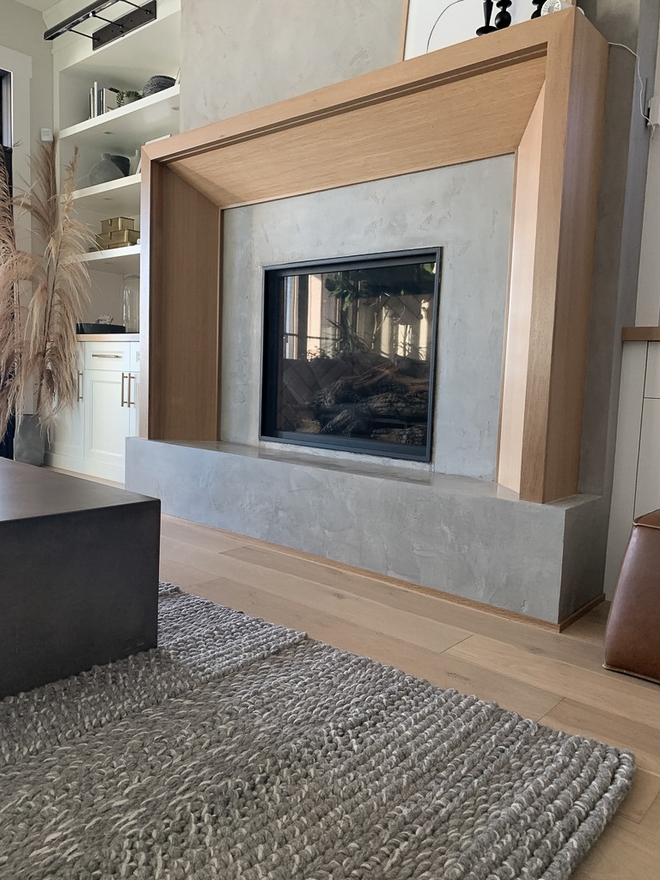
Fireplace is “Town & Country” Insert TC36. Concrete Limestone plastered hearth is 16” high and it features a custom color and application. The fireplace also has a herringbone brick insert.
Picture Lights: House of Troy.
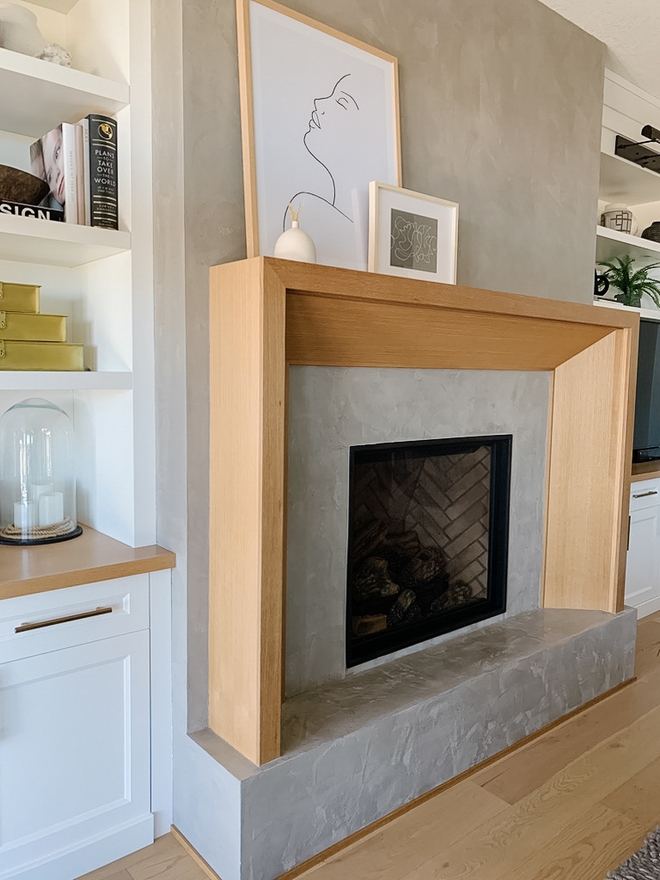
The fireplace mantel stands 70” tall x 80” wide.
Hardware: Emtek.
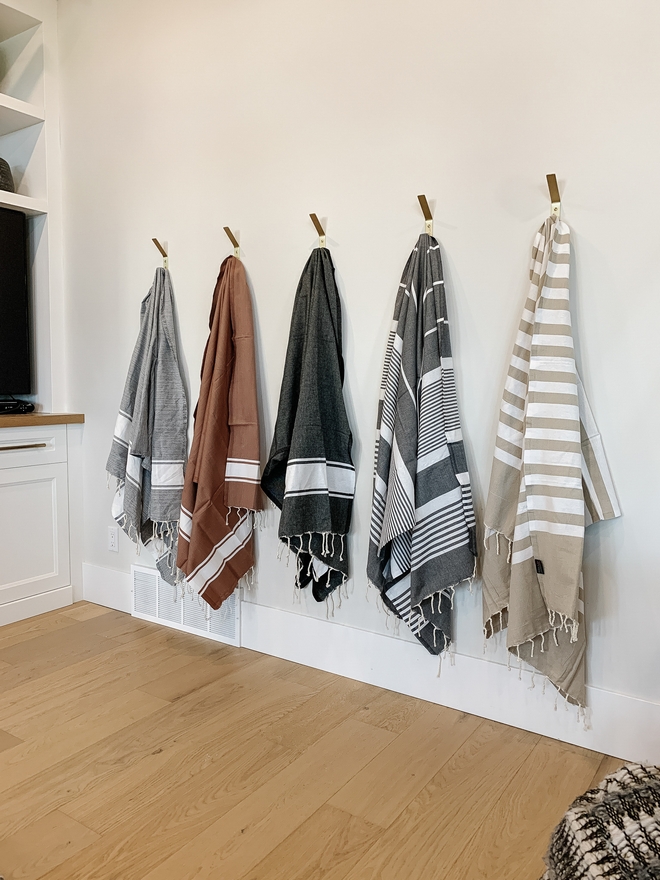
Isn’t this a great idea?! All wall blankets are Citizen + Co.
Hooks: Canadian Tire – similar here.
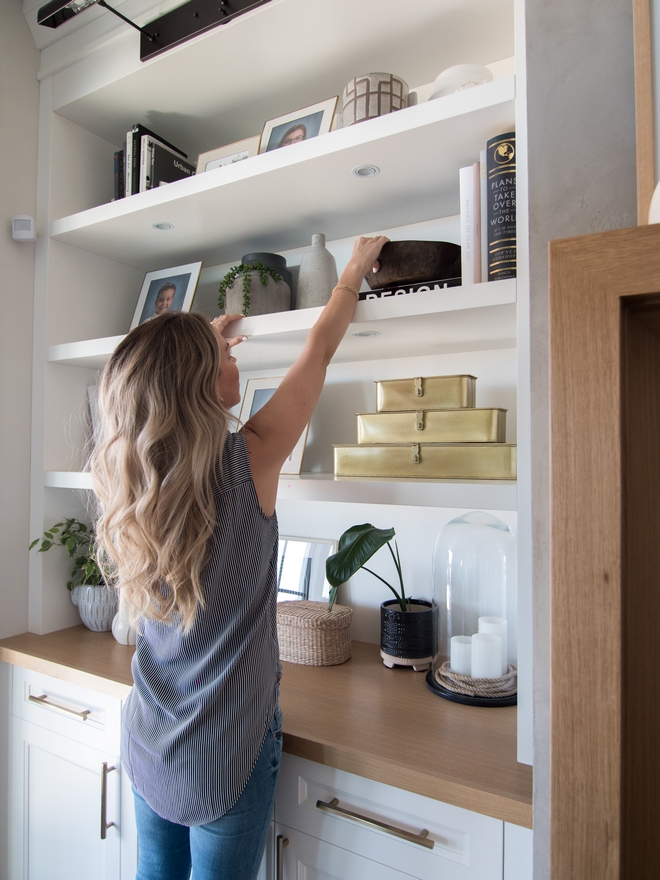
Cabinet Countertop: White Oak, D: 25” 2” Thick.
Gold boxes on shelves are Citizen + Co.
Frames and vases – Home Sense.
Books – Indigo.
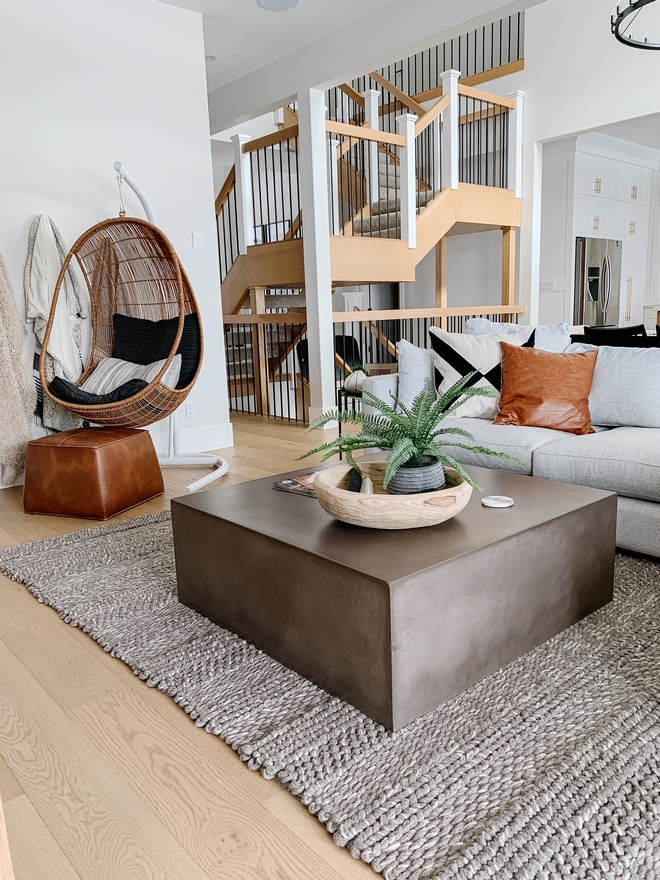
“The concrete coffee table + swing chair are some of our favorite pieces. All three of our kids squish in this swing chair every morning and we love that about it (although it was bought for the exterior back deck it never made it out of the house). This is the perfect place to sit by the fire + cozy up for some family time!” – Carli Rodger of Citizen Design Co.
Coffee Table: Custom – similar here – Other Concrete-looking Coffee Tables: here, here, here, here, here & here.
Hanging Chair: Local store – Others: here, here, here & here.
Chair Pillow: Etsy Store.
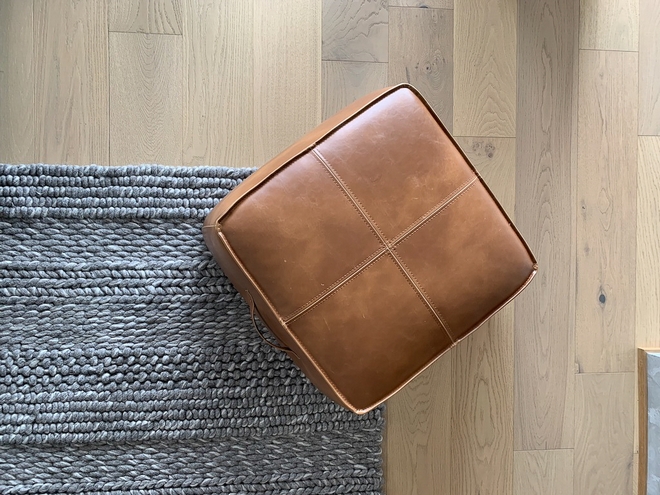
Cognac Ottoman – Sunpan – Others: here, here, here & here.
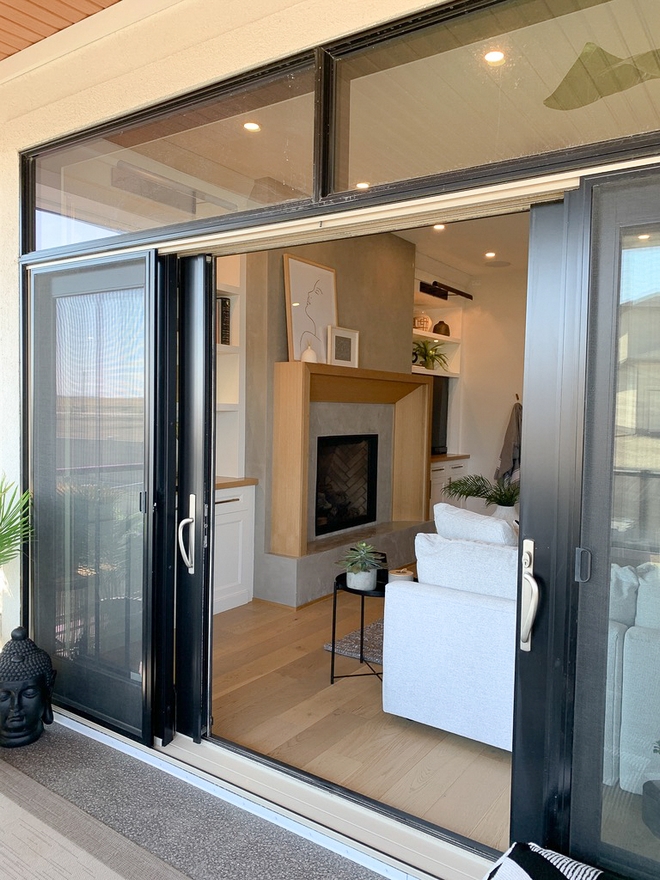
The expansive patio doors also open up to allow for movie watching from the back deck.
Patio Door: All Weather Vantage Folding PVC Patio Door Triple Pane Grilles, Interior Black.
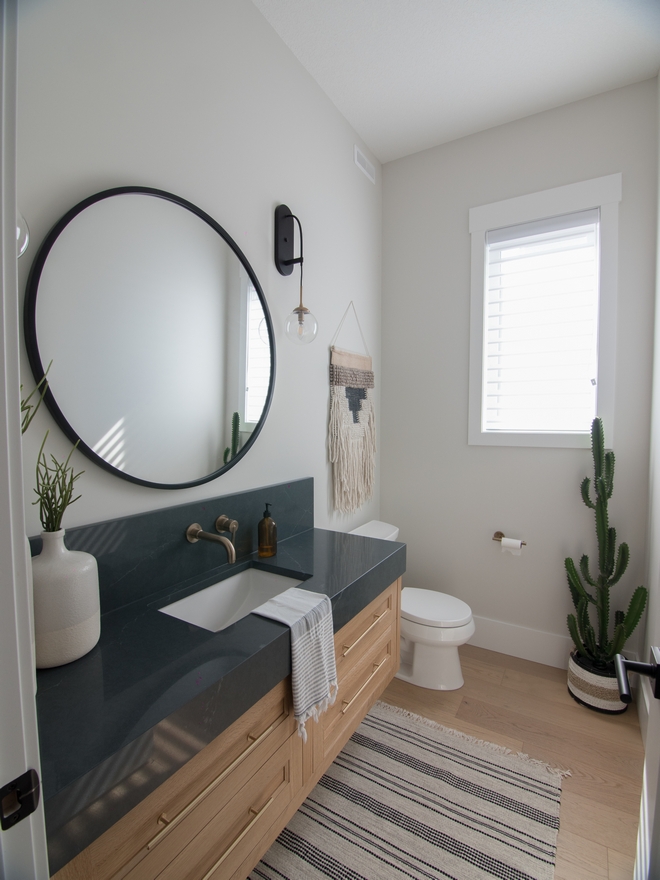
“The powder room features the most beautiful thickened soapstone countertop edge by Cosentino, with a 12” backsplash up the wall in the same stone.” – Carli Rodger of Citizen Design Co.
Sconces: Savoy House.
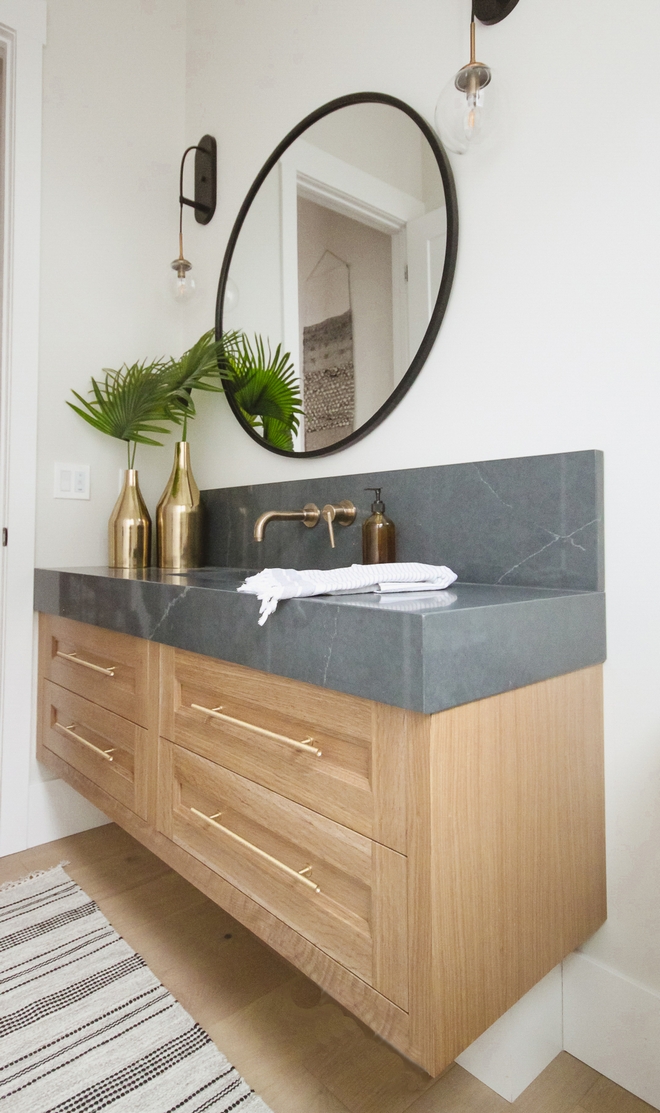
Countertop: Cosentino Silestone Eternal Charcoal 5″ Thick edge – 8″ Backsplash.
The custom white oak shaker panel vanity.
Cabinet: Rift Cut White Oak. D: 20 3⁄8”.
Cabinet Hardware: Lewis Pull 10″ – similar here.
Mirror: Umbra.
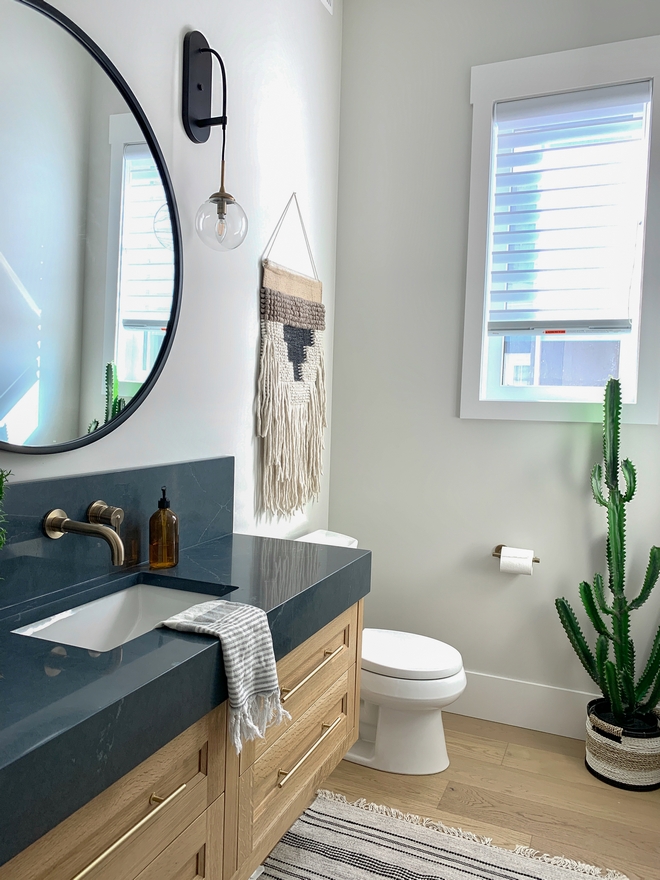
Bathroom Faucet: Delta brass wall-mounted faucet.
Tissue Holder: Delta Trinsic.
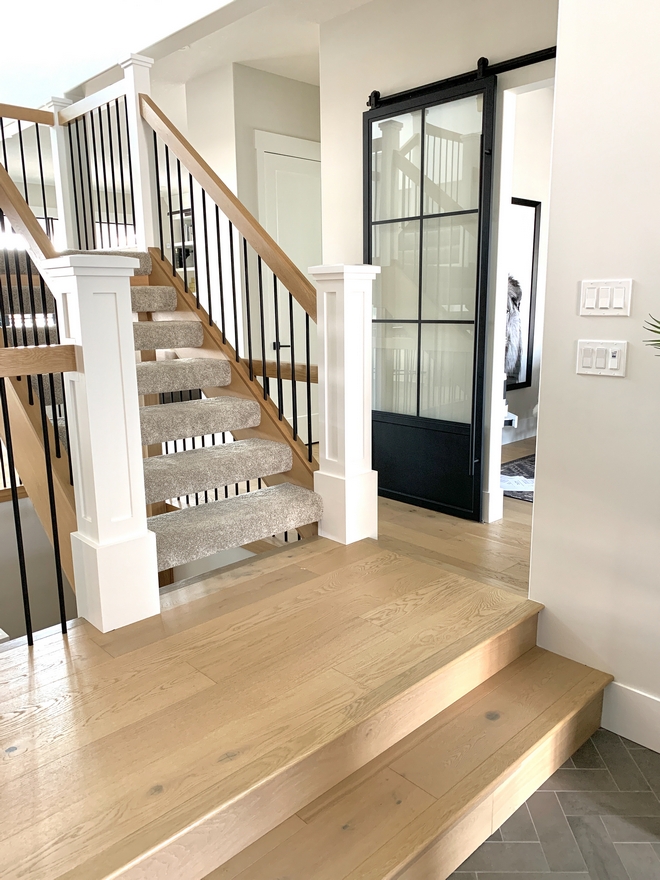
Staircase Details: 42” wide staircase with open risers.
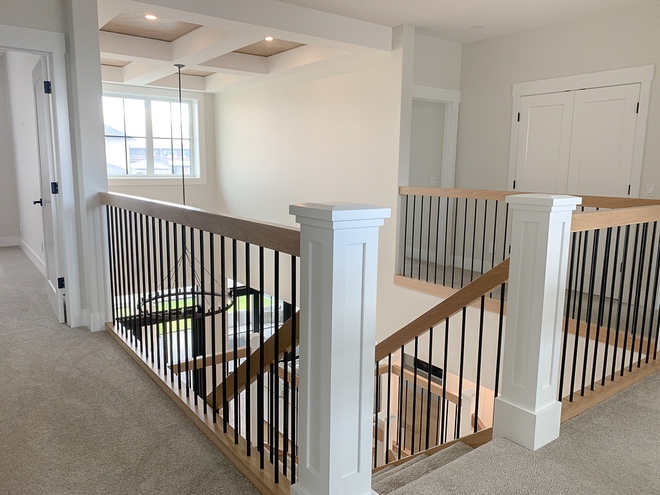
Trim Paint Color: Benjamin Moore OC-65 Chantilly Lace, Semi-gloss.
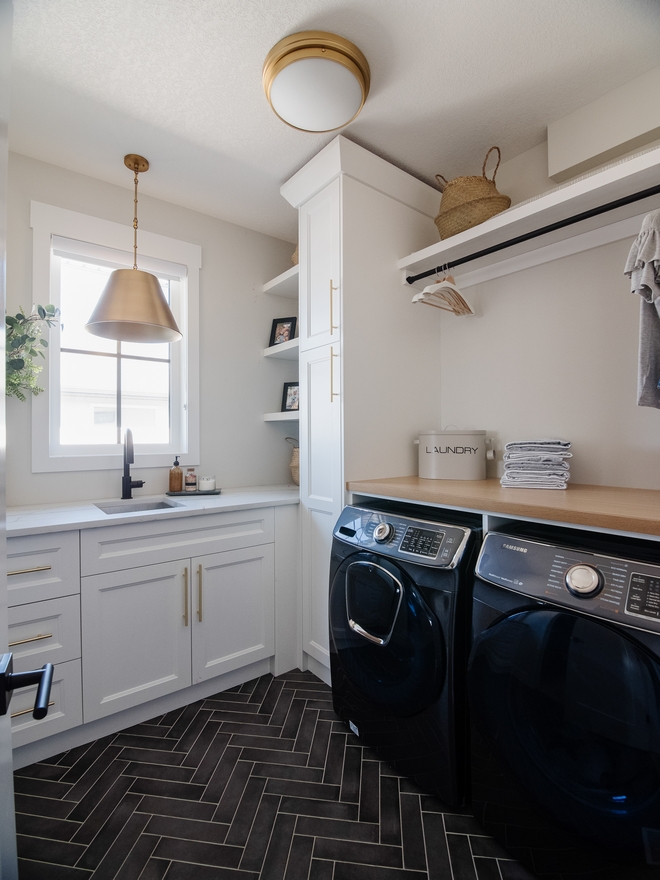
“Just off of the Master suite this laundry room features a front load washer + dryer, white oak countertops above, Calcutta Gold Quartz countertops with an under-mount sink, Delta Trinsic black touch faucet, custom shelving, storage + a black rod, and a brass pendant above the sink.” – Carli Rodger of Citizen Design Co.
Cabinet Paint Color: Benjamin Moore Chantilly Lace.
Cabinet Hardware: Lewis Pull 10″ – similar here – Others: here & here.
Countertop: LG Viaterra Calacatta Alpha H: 37 1⁄4” D: 29 3⁄4”.
Washer & Dryer: Samsung.
Faucet: Delta Trinsic.
Pendant Light: here.
Flush Mount: here.
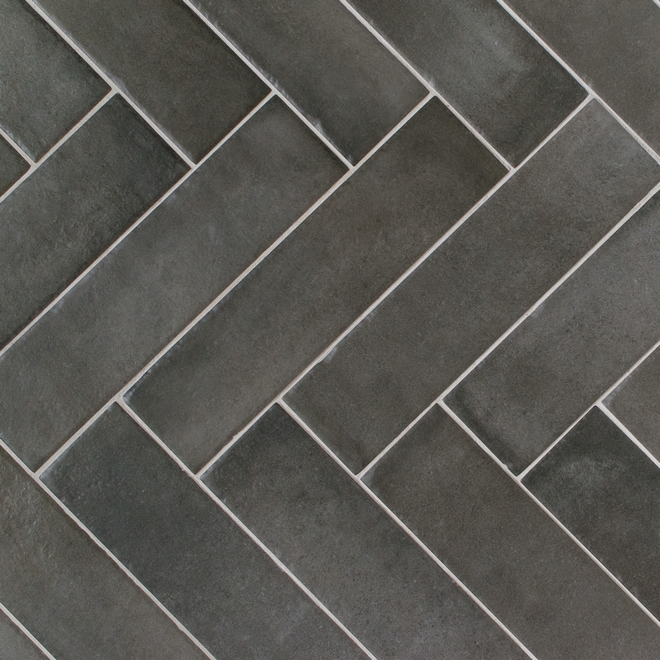
Floor Tile: C& S Flooring 3 x 12 Peltro tile in Herringbone pattern – similar here, here & here.
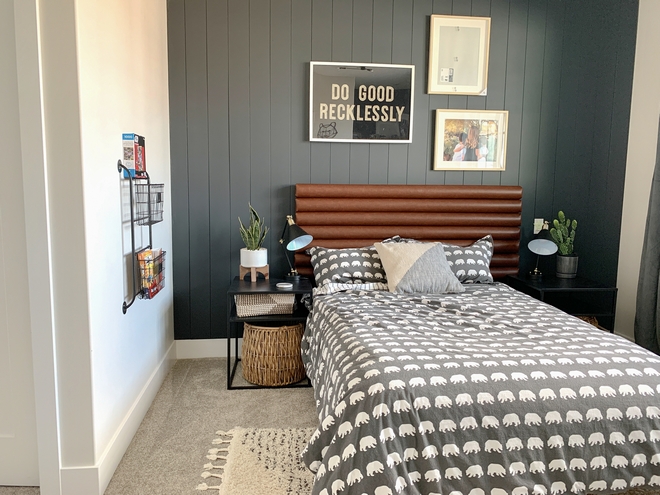
“My oldest son’s bedroom features dark + moody accented walls with a white oak desk and pops of rich cognac tones. The cognac headboard + tongue and groove feature wall creates a statement and was custom made by myself and my hubby during the first months of Covid. My youngest son’s bedroom is light + bright with accents of grey, black and white. These bedrooms are connected with a jack and jill bathroom with a custom wallpaper, black hardware, Cosentino soapstone counters, and a custom mirror to the ceiling with a light fixture mounted on it. The tub and toilet are in a separate room off the vanity area so both can use the space easily at the same time.” – Carli Rodger of Citizen Design Co.
Headboard: DIY H: 57” W: 67” – Others: here, here, here, here & here.
Bedding: RH Teen.
Nightstands: Target.
Fun Art Prints: here, here & here.
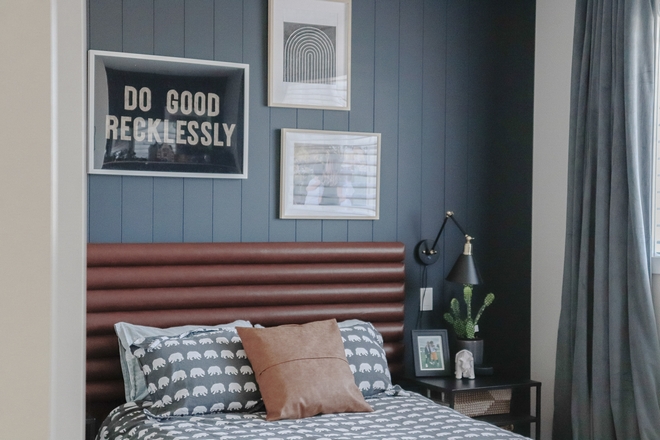
Accent Wall: DIY Tongue & Groove Wall in Sherwin Williams Iron Ore.
Sconces: here – similar.
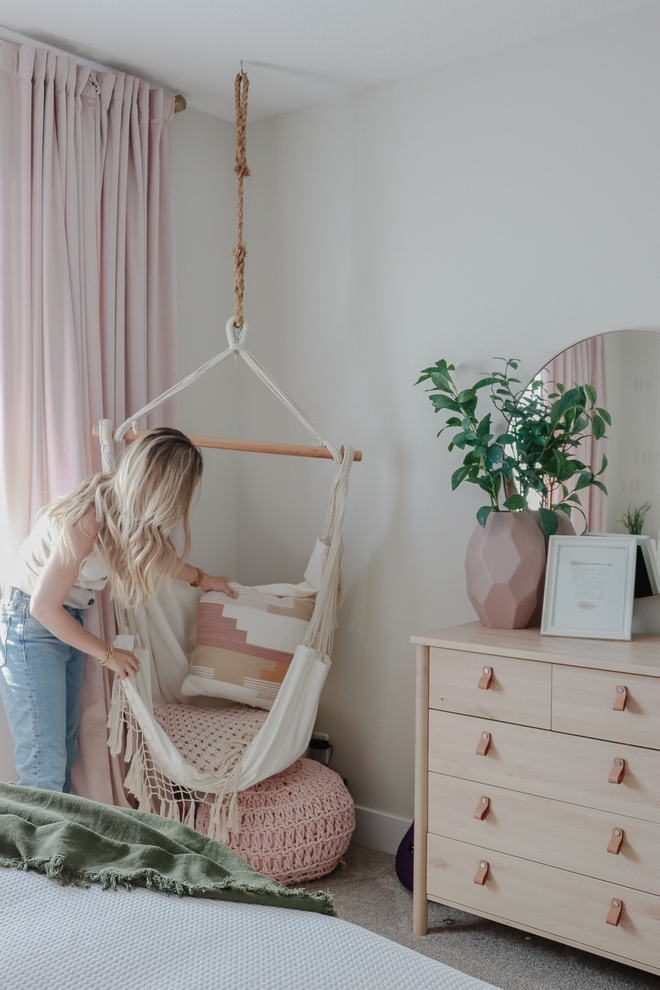
“My daughter’s bedroom features light + bright with accents of pale pink. You walk right through her walk-in closet that has a desk for all her crafting (out of sight, out of mind right 🙂 ) to get to her attached ensuite with beautiful quartz countertops, matte black faucet, brass hardware, and a lovely marble hexagon floor tile.” – Carli Rodger of Citizen Design Co.
Hanging Chair: Dakota Fields.
Dresser: Ikea Björksnäs.
Pillow in swing chair: Target.
Pink Ottoman: Home Sense – similar here.
Pink Vase – Home Sense – Others: here, here, here & here.
Green Blanket on bed – Ikea – similar here.
White coverlet – Ikea – similar here & here.
Pink velvet drapery: Exclusive Fabrics Heritage Plush Velvet Single Curtain Panel, Ballet Pink 50×108 – similar here (great quality).
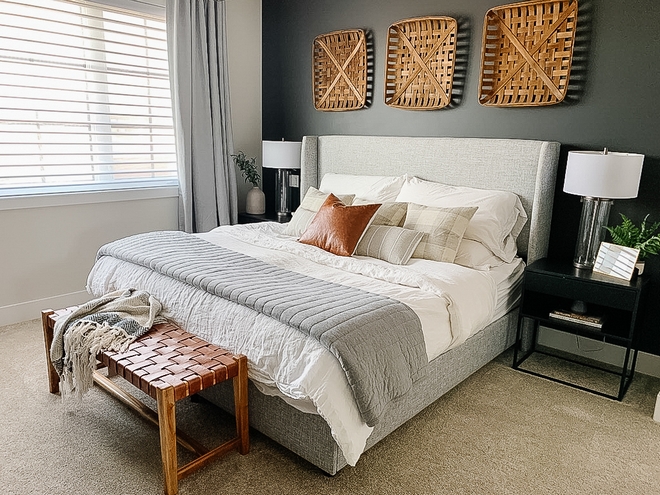
“The Owners Suite aka master bedroom features light + bright with pops of dark + moody. A custom walk-in closet, with built-in drawers, brass hardware, and the ability to walk right through to the laundry room. A very modern brass log fireplace, and a neutral king size bed. The televisions was a non-negotiable for my husband so we ended up making the fireplace dark to try and hide it just a bit! 😉 ” – Carli Rodger of Citizen Design Co.
Carpet Flooring: Beaulieu 84294 Beaulieu Silky Dazzle Moon Beam Tryesse Ultra Fiber Moonbeam.
Bed: Skyline Furniture, King size.
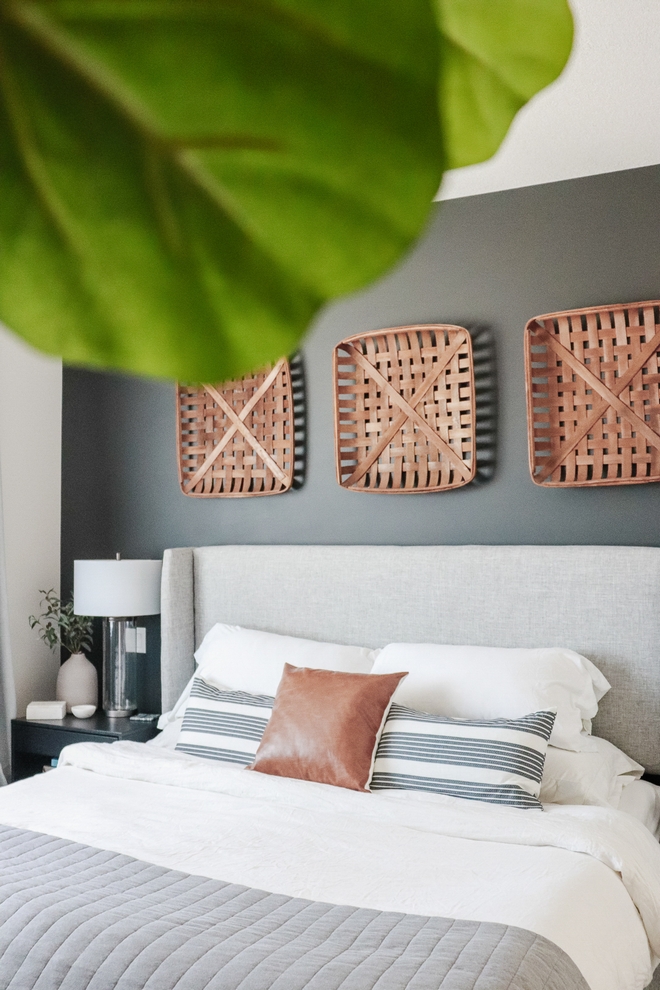
Wall Paint Color: Sherwin Williams Iron Ore.
(Scroll to see more)
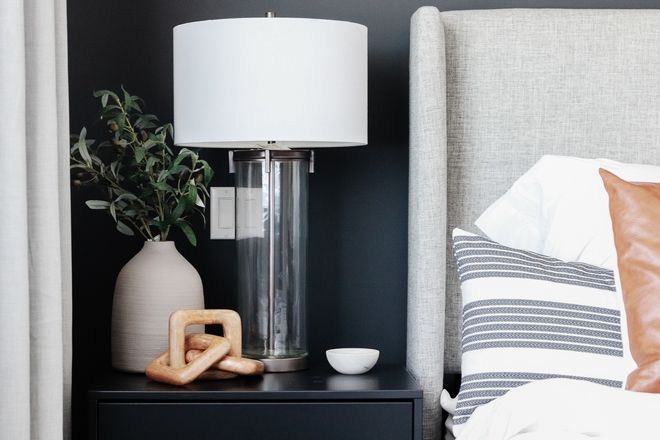
Nightstands: Ikea Vikhammer – similar here.
Table Lamps: here – similar.
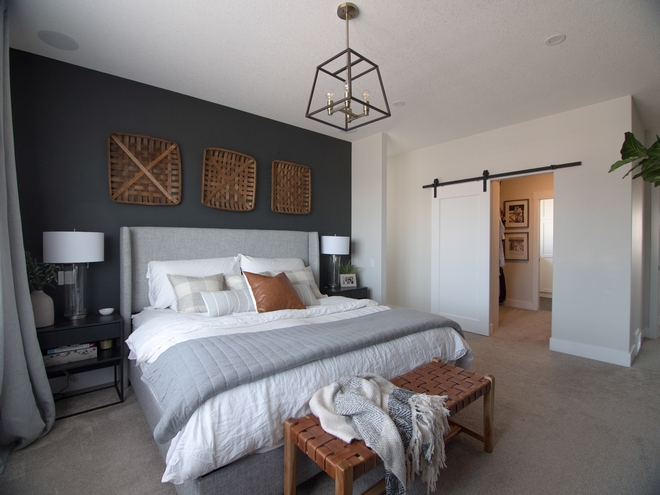
All Interior Doors: Masonite.
Lighting: here.
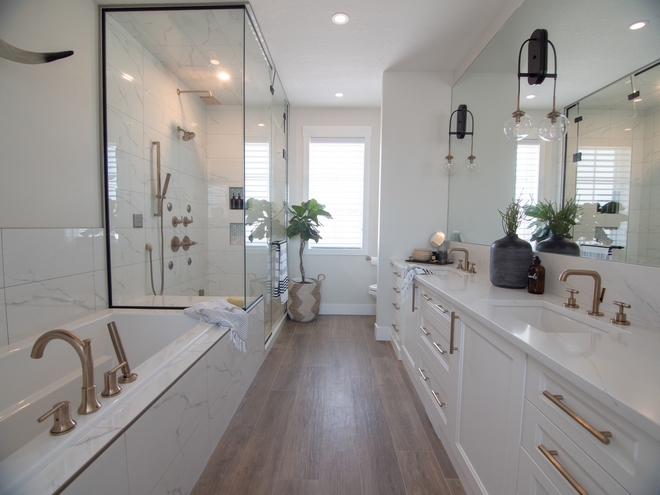
The ensuite is massive. With windows on both ends, natural light is amazing. It has a 4’ by 6’ steam shower, marble hexagon shower floor, and brass plumbing fixtures. With heated tile floors, with a porcelain marble wall tile, black + brass wall sconces mounted to the full-size mirror and the most beautiful brass modern faucets. The vanity is 9’ long so a ton of storage and organization!” – Carli Rodger of Citizen Design Co.
Floor Tile: Julian Tile Wood Tile – similar here.
Tub Faucet: Delta Trinsic.
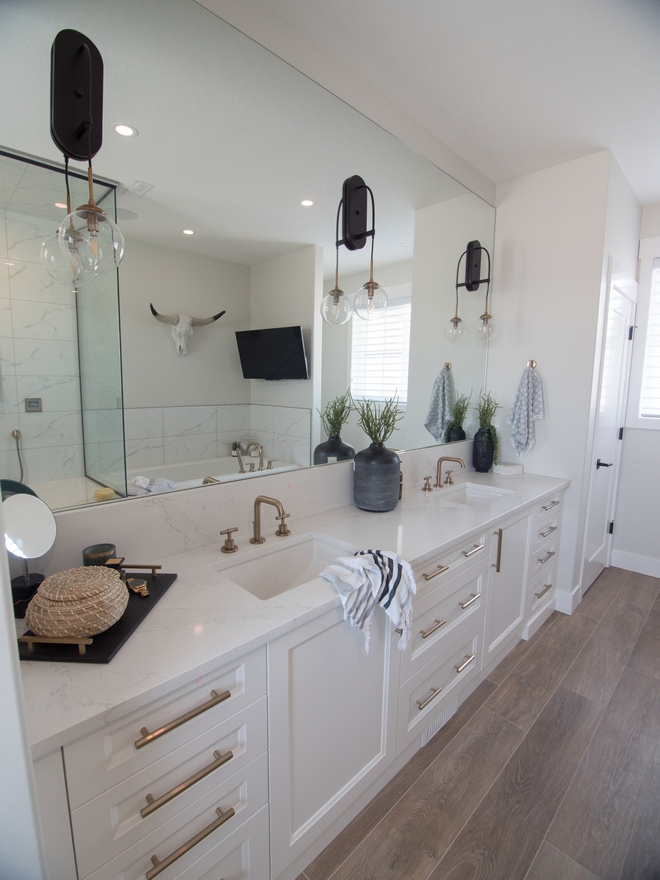
Cabinet Paint Color: Benjamin Moore Chantilly Lace.
Countertop: Marble Quartz.
Sconces: Savoy House.
Mirror: Custom.
Hardware: Emtek.
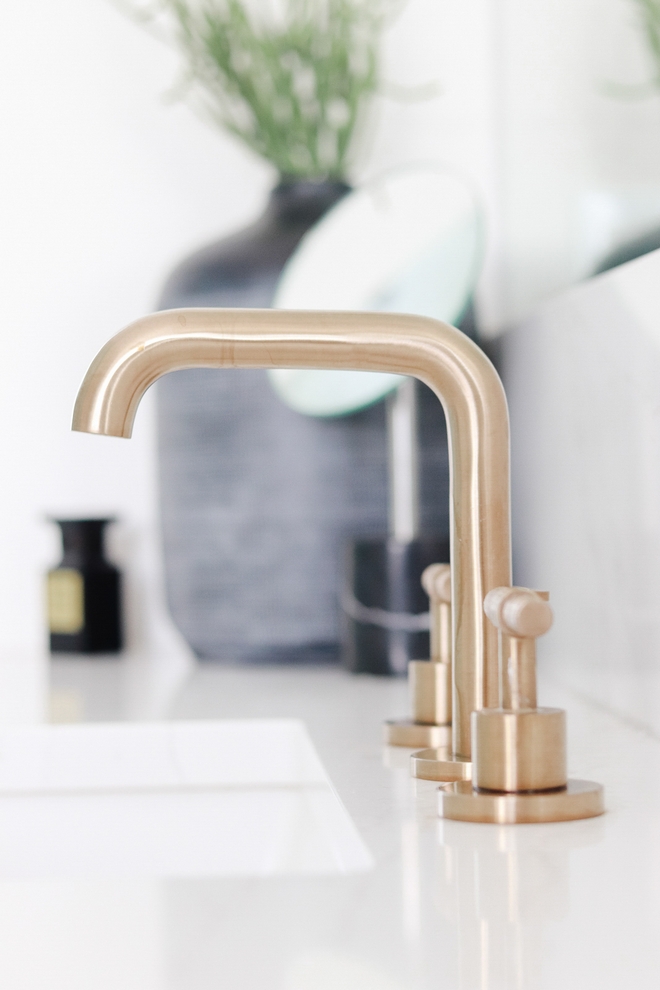
Bathroom Faucets: Brizo Litze.
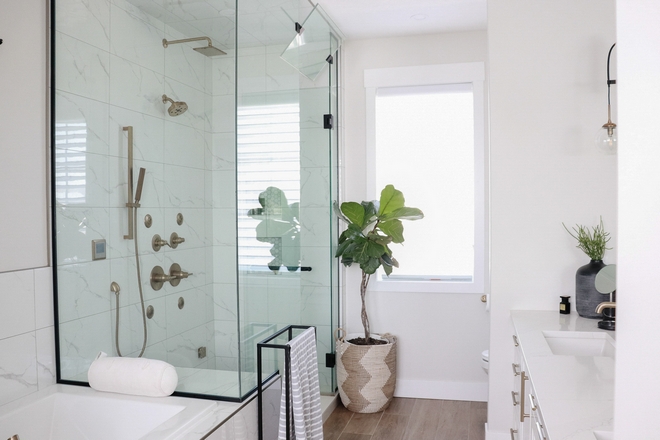
Shower Wall Tile: here, here & here – similar.
Shower System: Delta.
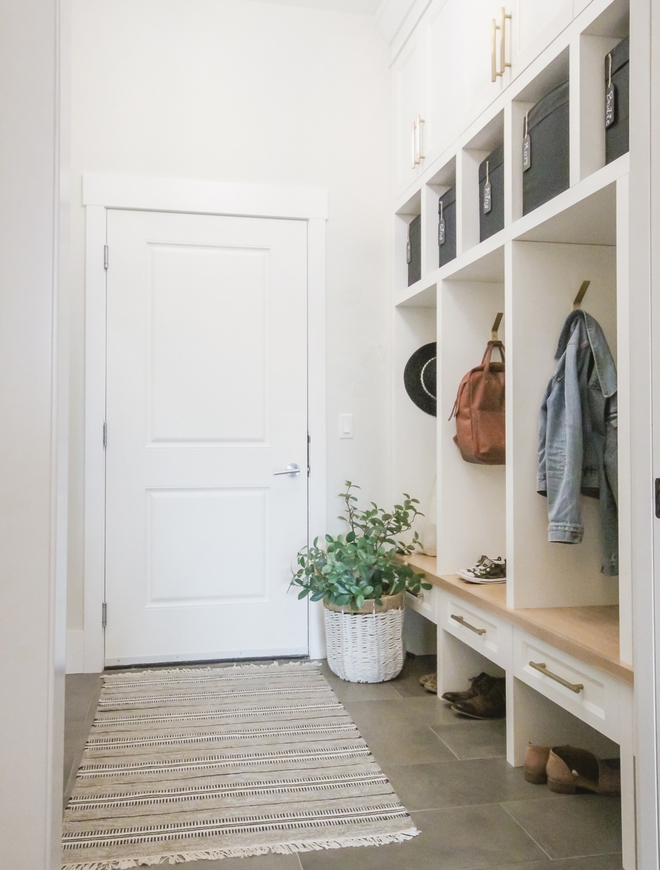
“The spacious mudroom features a dual entrance from the home, one secret entry through the hidden pantry door + an entry off of the foyer as well as the entrance from the three-car garage. Extensive storage is needed for a family of 5 with cabinets expanding all the way to 10’ ceilings. This space holds individual lockers for each family member, with overhead cabinets + basket storage, shoe storage + drawers, a walk-in closet with custom organizers, double rods, and the most beautiful tile matching the foyer in a subtle brick lay pattern.” – Carli Rodger of Citizen Design Co.
Cabinet Details: White Cabinet, Lacquered in Benjamin Moore Chantilly Lace.
Benchtops are White Oak.
Hook are Canva Canadian tire – also available here.
Hardware: Emtek 8″.
Lighting: here.
Photography: @socialbirdco.
Click on items to shop:
Thank you for shopping through Home Bunch. For your shopping convenience, this post may contain AFFILIATE LINKS to retailers where you can purchase the products (or similar) featured. I make a small commission if you use these links to make your purchase, at no extra cost to you, so thank you for your support. I would be happy to assist you if you have any questions or are looking for something in particular. Feel free to contact me and always make sure to check dimensions before ordering. Happy shopping!
Pottery Barn: Up to 40% Off + Free Shipping on orders over $99 with code: COZY
Joss & Main: End of Year Clearance Up to 40% Off
Burke Decor: 25% Off Site Wide. Use Code: BOXINGDAY
West Elm: Up to 75% Off! + An Extra 50% off Clearance with code: SAVE50
 California New-construction Home.
California New-construction Home.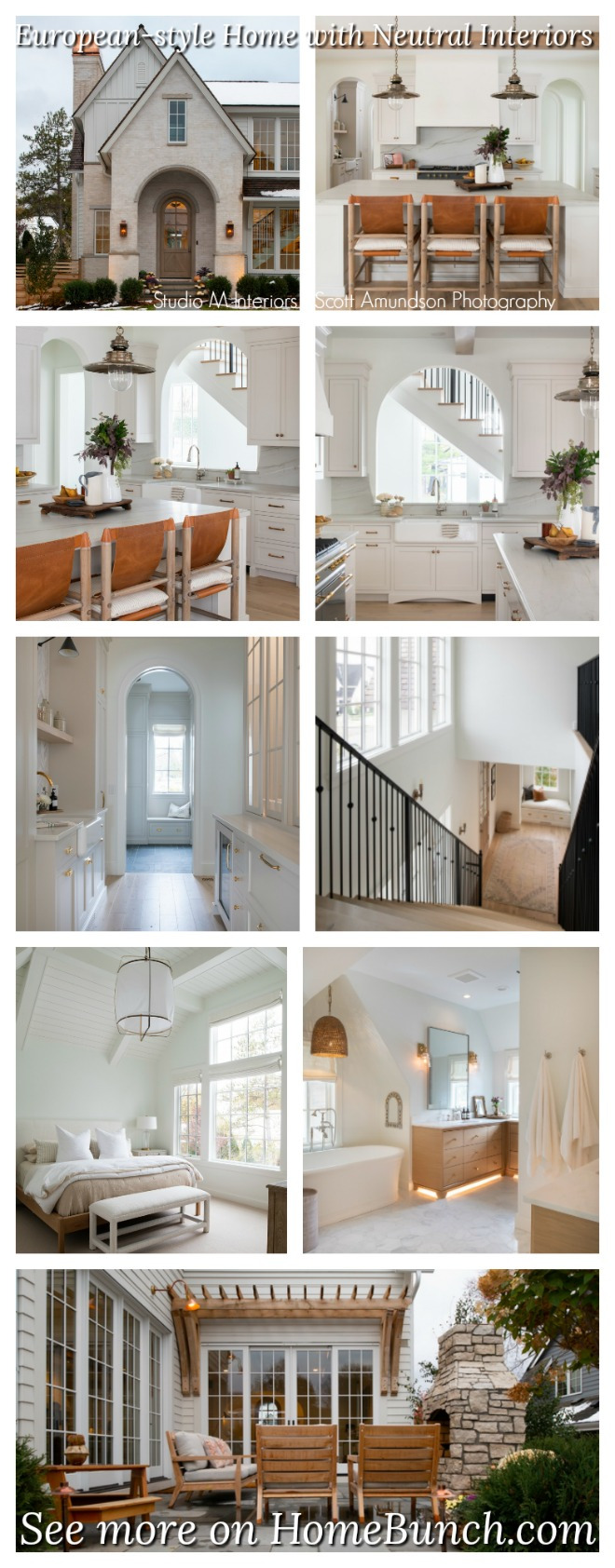 Classic European-style Home with Neutral Interiors.
Classic European-style Home with Neutral Interiors.
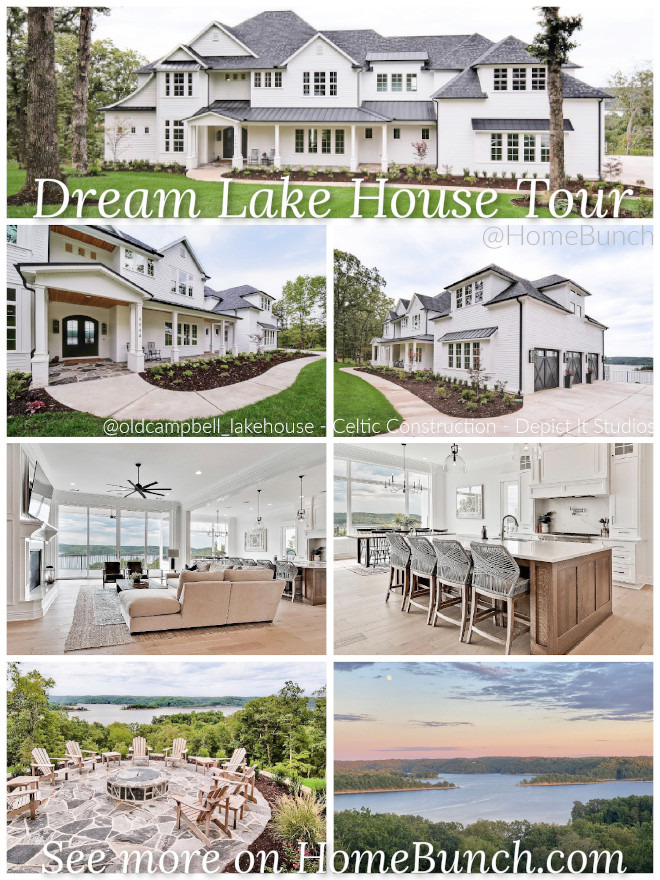 Dream Lake House Tour.
Dream Lake House Tour.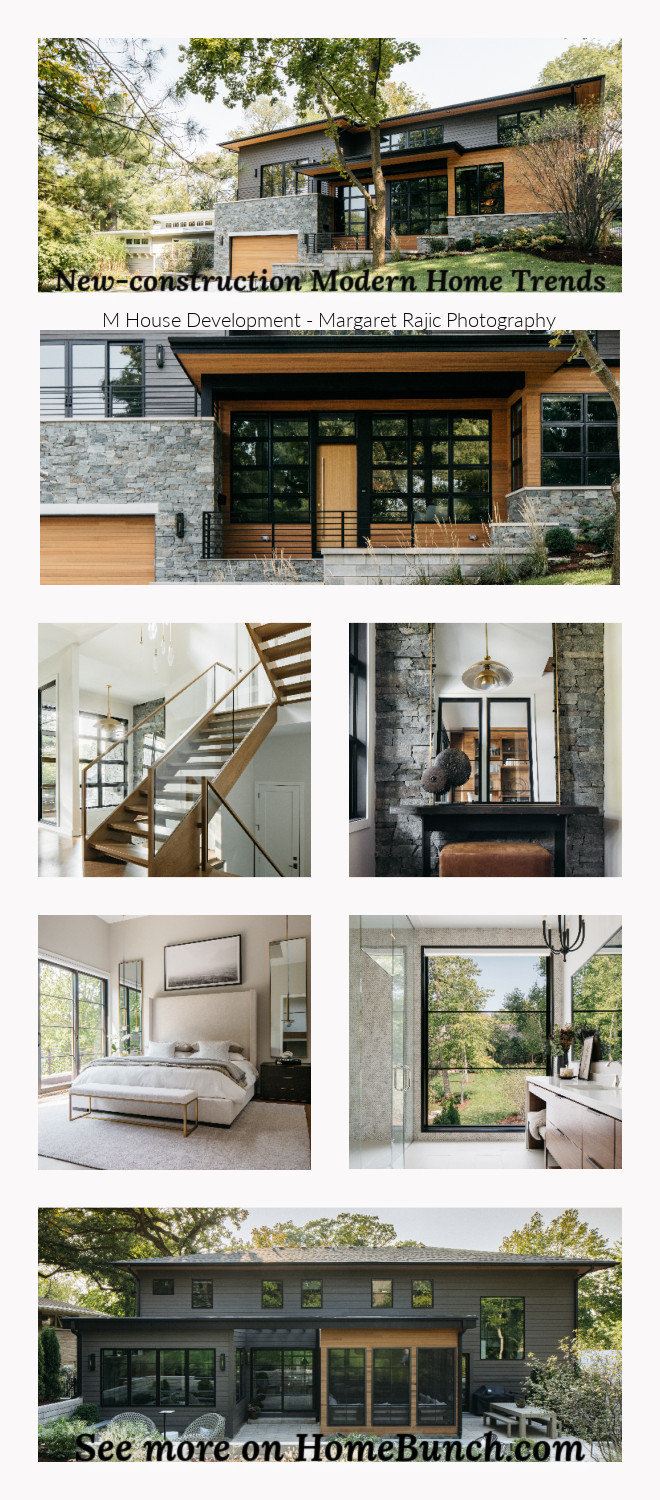 New-construction Modern Home Trends.
New-construction Modern Home Trends.
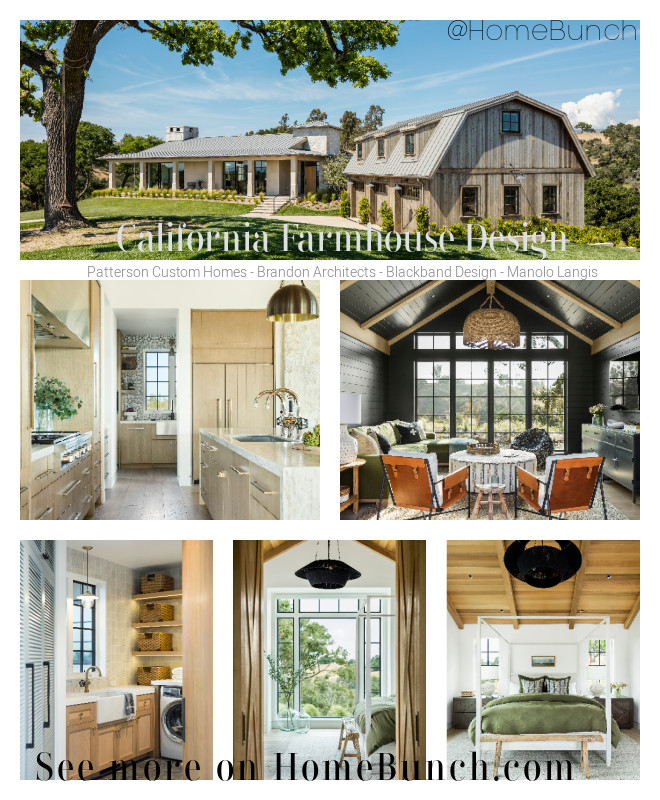 California Farmhouse Design.
California Farmhouse Design.
 2021 Beautiful Homes of Instagram.
2021 Beautiful Homes of Instagram.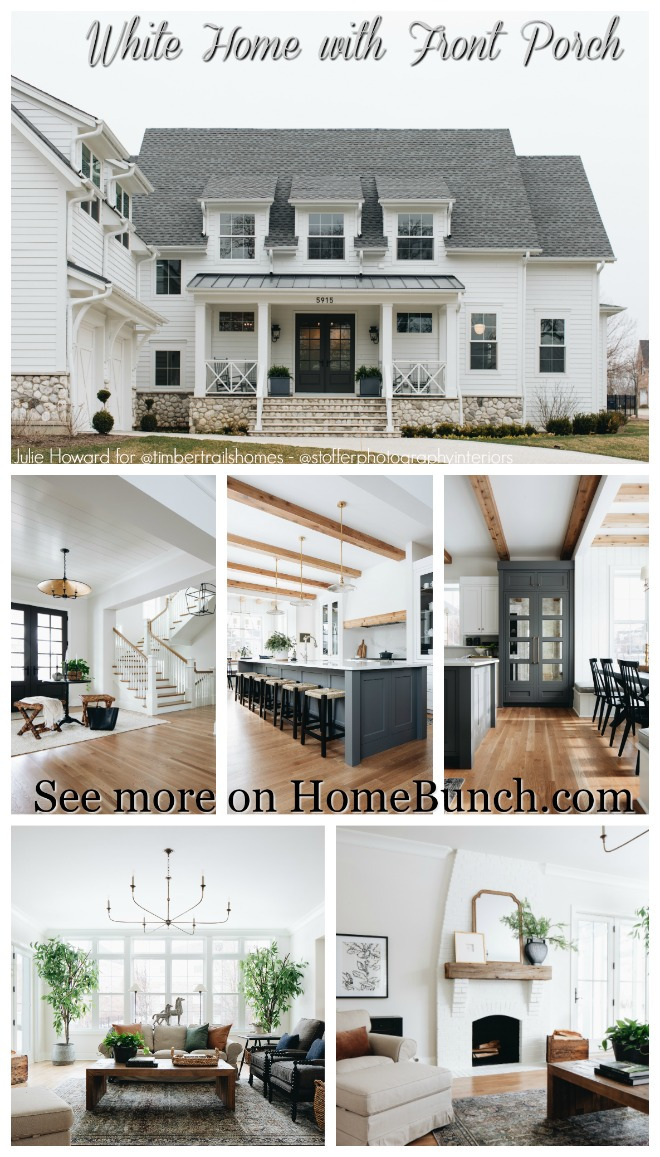 White Home with Front Porch.
White Home with Front Porch.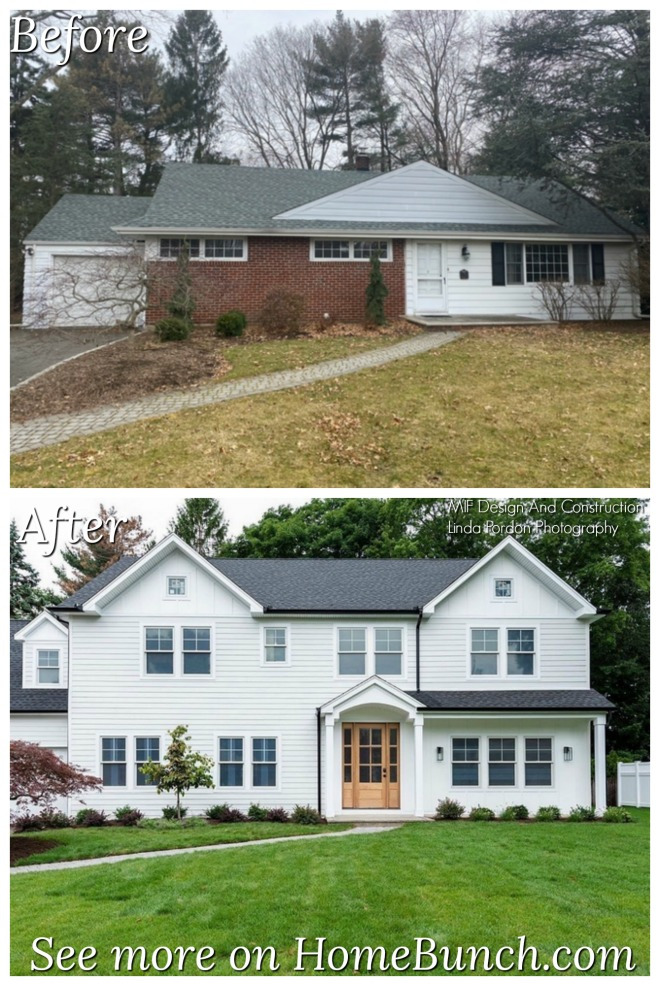
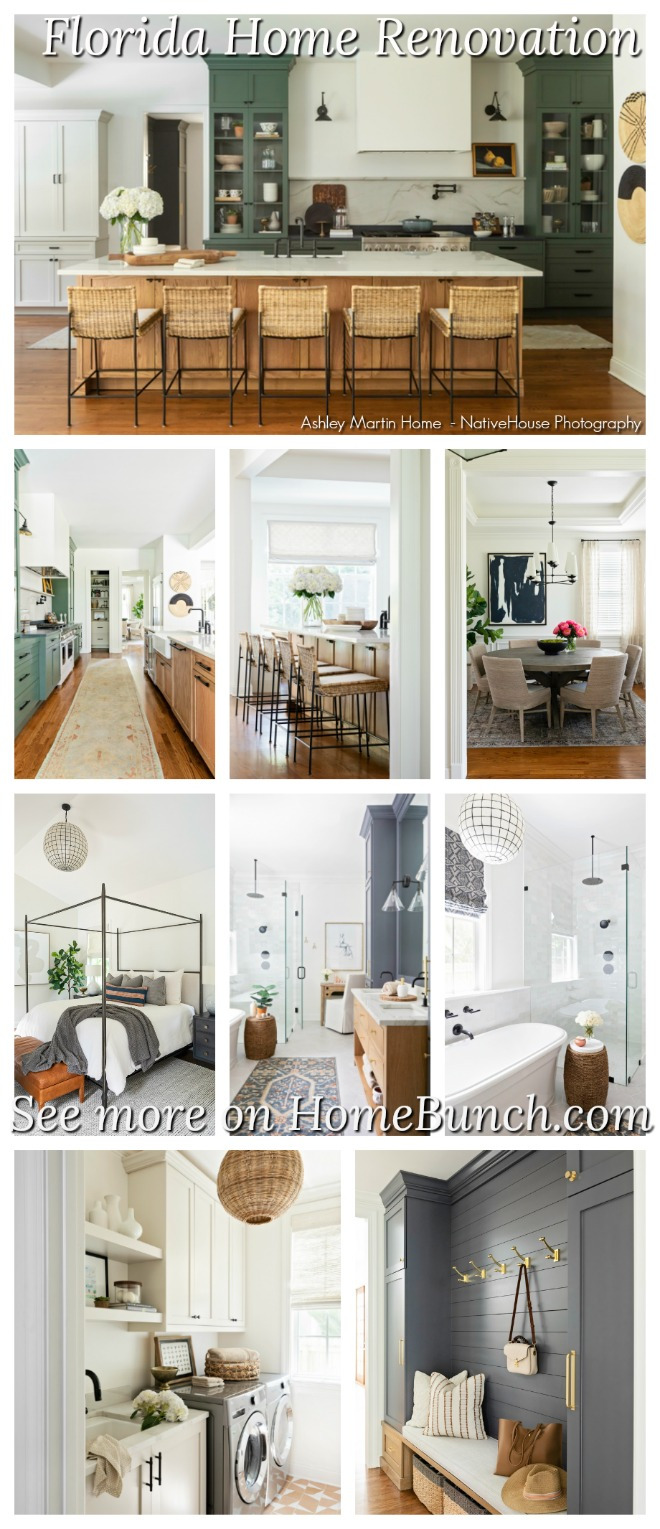 Florida Home Renovation.
Florida Home Renovation.
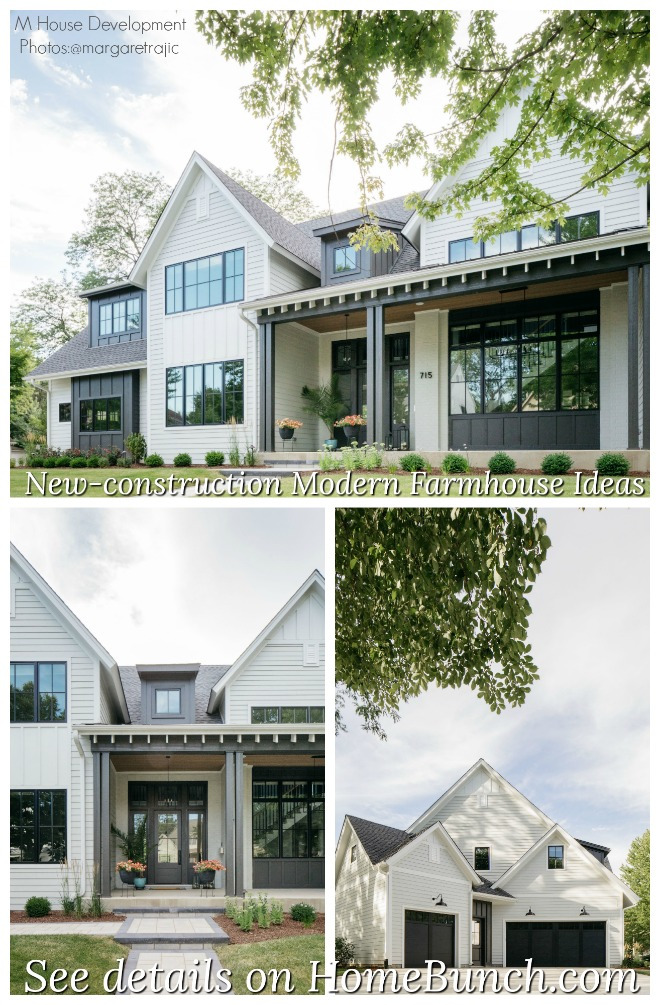 New-construction Modern Farmhouse Ideas.
New-construction Modern Farmhouse Ideas.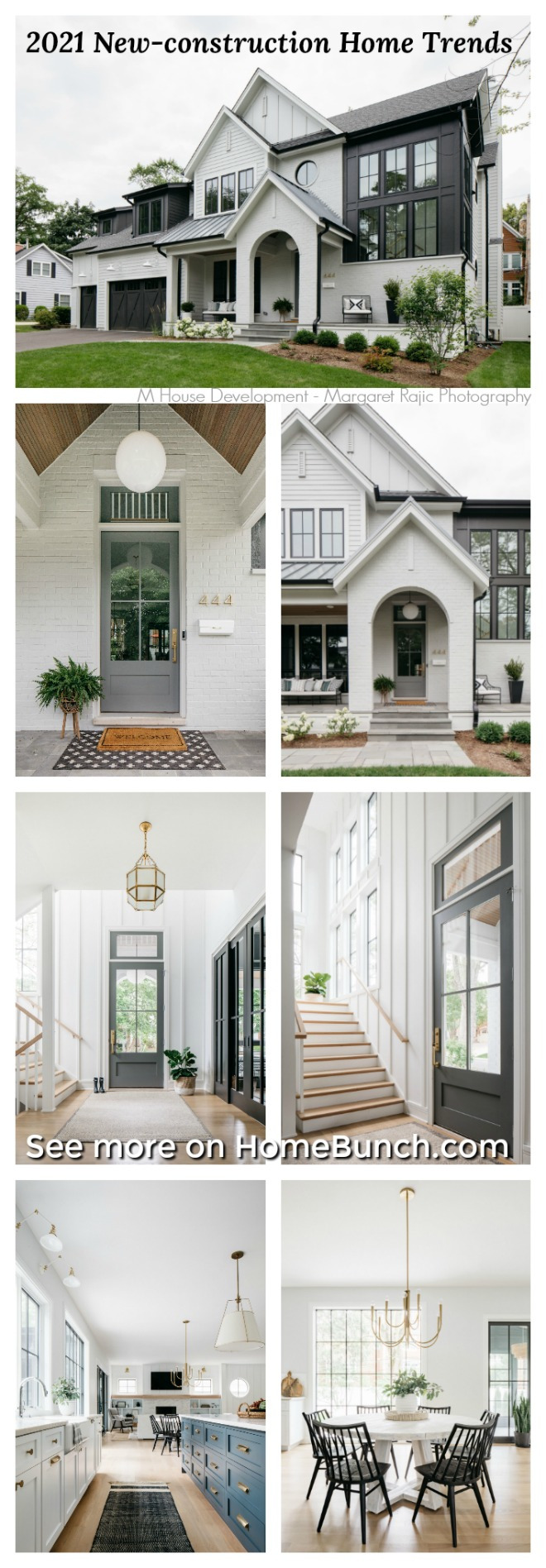 2021 New-construction Home Trends.
2021 New-construction Home Trends.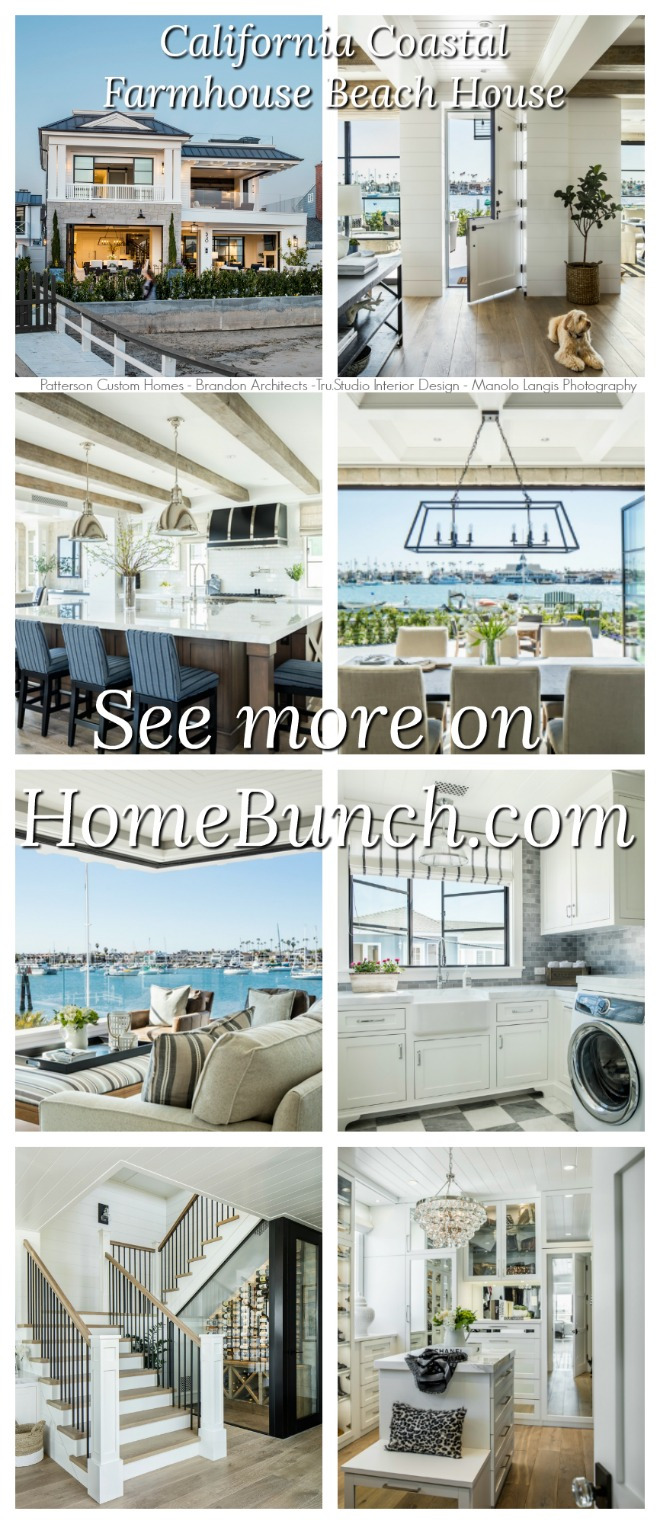 California Coastal Farmhouse Beach House.
California Coastal Farmhouse Beach House.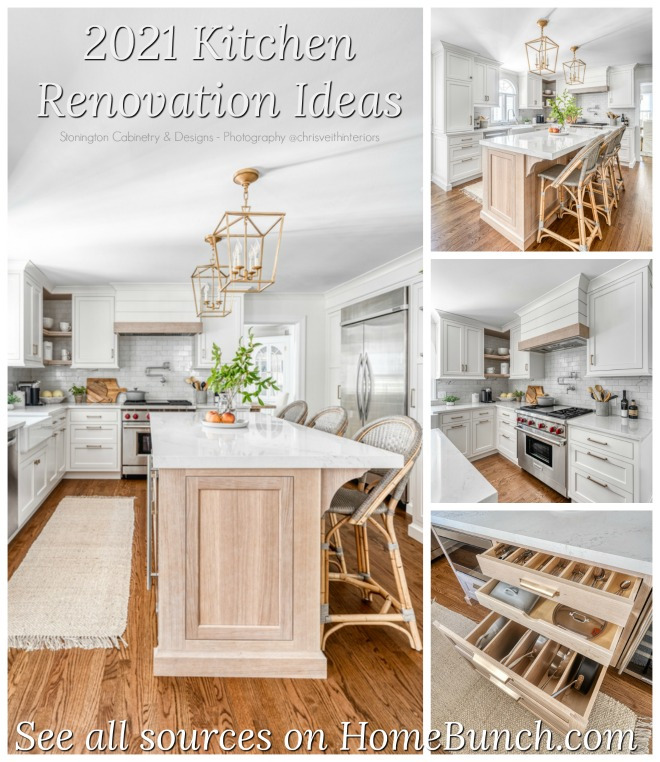 2021 Kitchen Renovation Ideas.
2021 Kitchen Renovation Ideas.“Dear God,
If I am wrong, right me. If I am lost, guide me. If I start to give-up, keep me going.
Lead me in Light and Love”.
Have a wonderful day, my friends and we’ll talk again tomorrow.”
with Love,
Luciane from HomeBunch.com