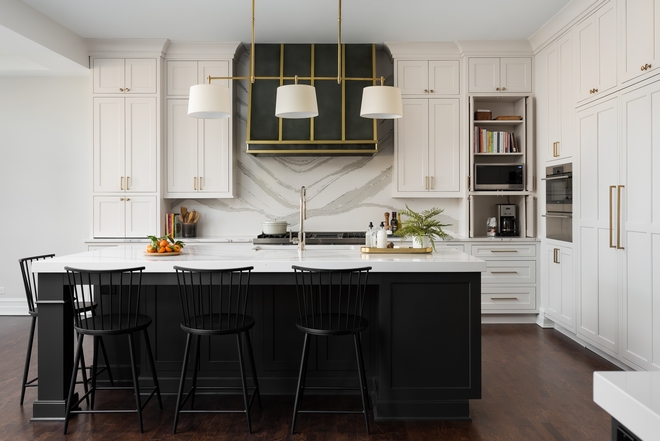
Sometimes it can be quite hard to adjust to any type of change life brings and we might see ourselves with certain decisions to make, especially after we have raised our children and find ourselves to be the new empty-nesters on the block. But as we also know, time allows us to adjust to these new changes and many times make things better than they used to be. For these empty-nesters, change came as a reason to find the right home and completely renovate it just the way they have dreamed, and for that, they counted on a very talented team of professionals; Stephanie Frees from Plain & Posh for the custom cabinetry (previously featured here & here) and Lisa Sullivan of Tate Enterprises for all of the construction work.
Here, Stephanie Frees shares some insights on this incredible renovation project:
“I had worked with the homeowners on their former home and they reached back out to have me help them on this new one. Although empty-nesters, they actually wanted a larger home to be able to entertain their expanding family and look forward to the years when the home will be full of grandchildren. The kitchen was very large, but an extremely unusual shape. We reconfigured an odd angled wall , that made the main working area a nice “L” with the first island. Then, the second island was created for baking and keeping the guest out of the main working area when there are large crowds.”
I hope this renovation inspires you, and make sure to take notes on the details shared by the designers!
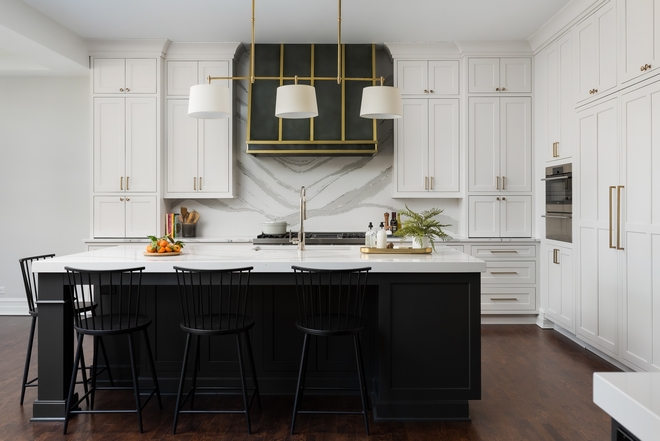
This kitchen used to be quite outdated with way too much going on and the layout made you feel almost as if you had to run a marathon every time you needed to cook. The designers did an amazing job not only with how gorgeous this entire space looks but also with how functional it is.
Island Main Kitchen – Graphite.
Kitchen Cabinets: Dura Supreme, Highland Inset.
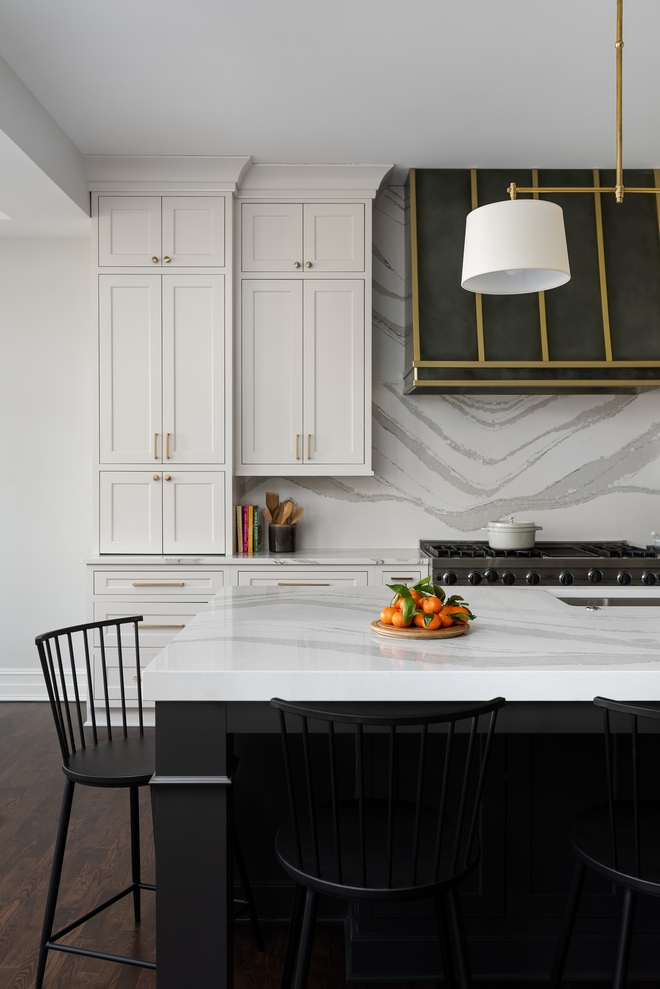
Countertop & Backsplash: Cambria Brittanica Quartz.
Counterstools: At Home – also available here – Other Popular Choices: here, here, here, here, here & here.
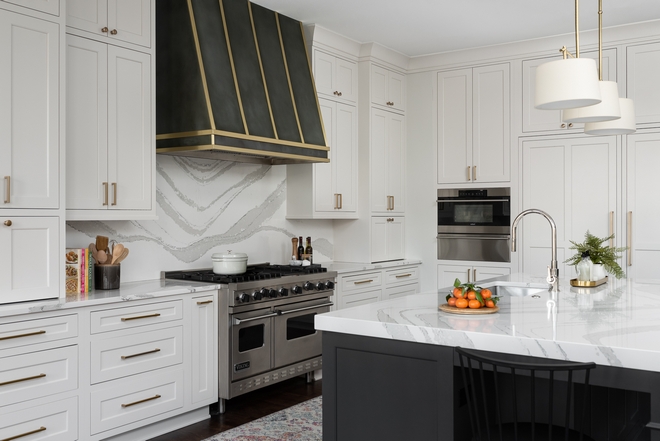
“We worked with a local metal company to create the custom metal hood.” – Stephanie Frees from Plain and Posh.
Range: Wolf – Others: here & here.
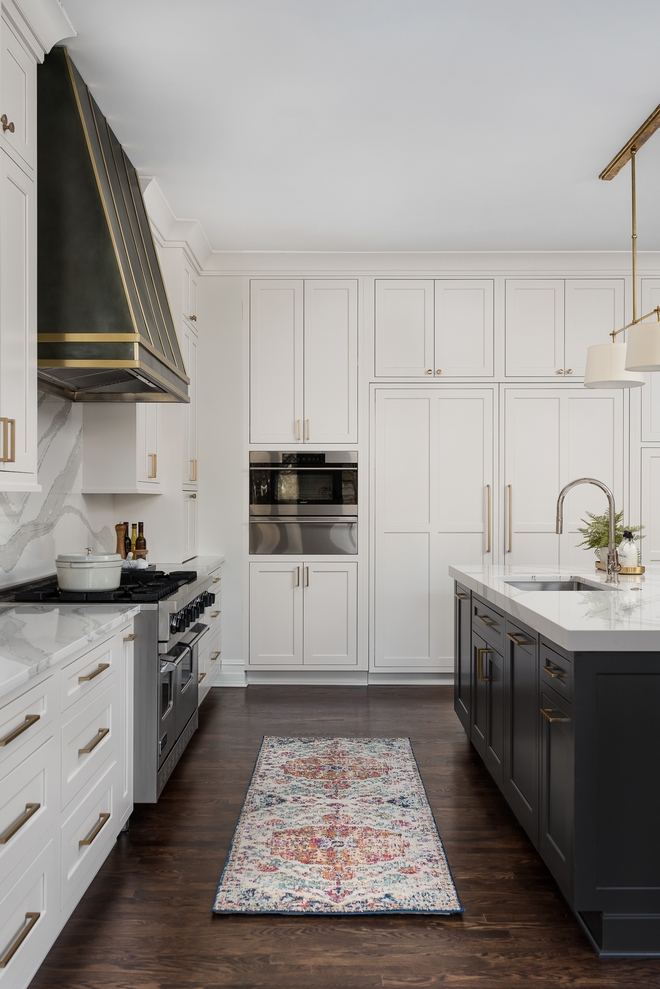
Runner: Joss & Main – Other Affordable Options: here, here, here, here, here, here, here, here, here & here.
Floors: Custom Stain Hardwood – Others: here, here & here.
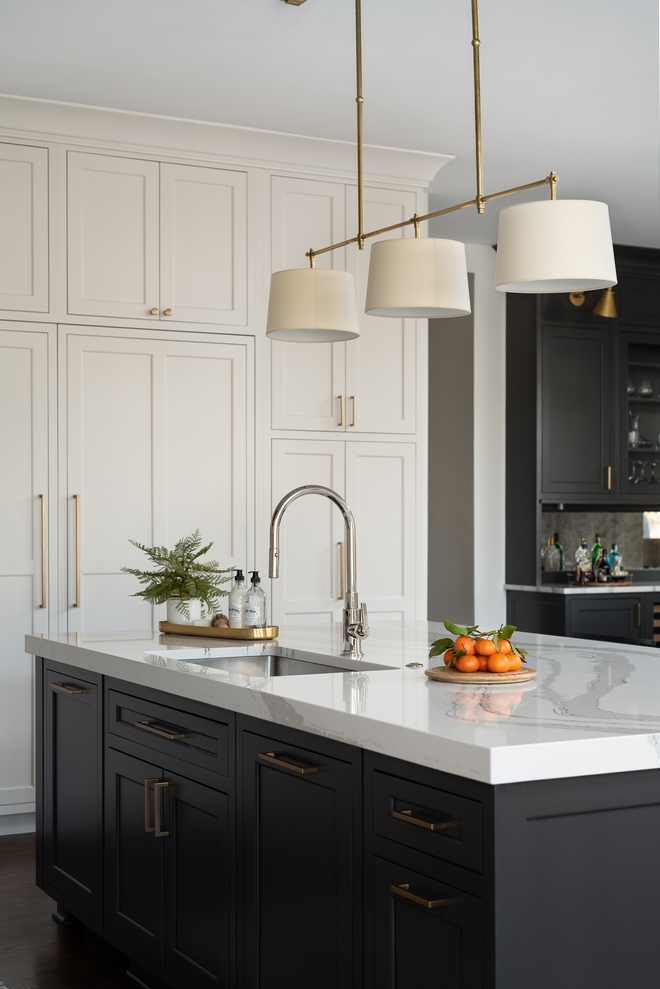
Main Island Dimensions: 108 X 60
Kitchen Faucet: Rohl Lombardia Kitchen Faucet in Polished Nickel.
Kitchen Lighting: Visual Comfort and Co.Thomas O’Brien Bryant Linear suspension light – Other Lighting Ideas: here, here, here, here, here, here & here.
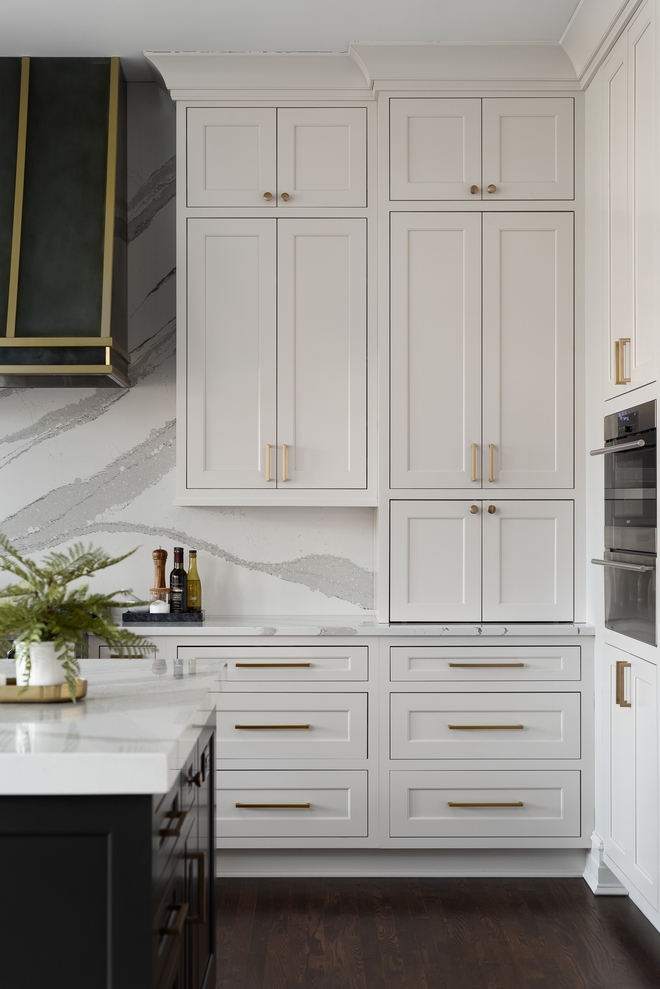
Perimeter Main Kitchen – Dura Supreme in Linen White.
Cabinet Hardware: Knobs: Emtek Overland Knob & Emtek Warwick Pull – Satin Brass.
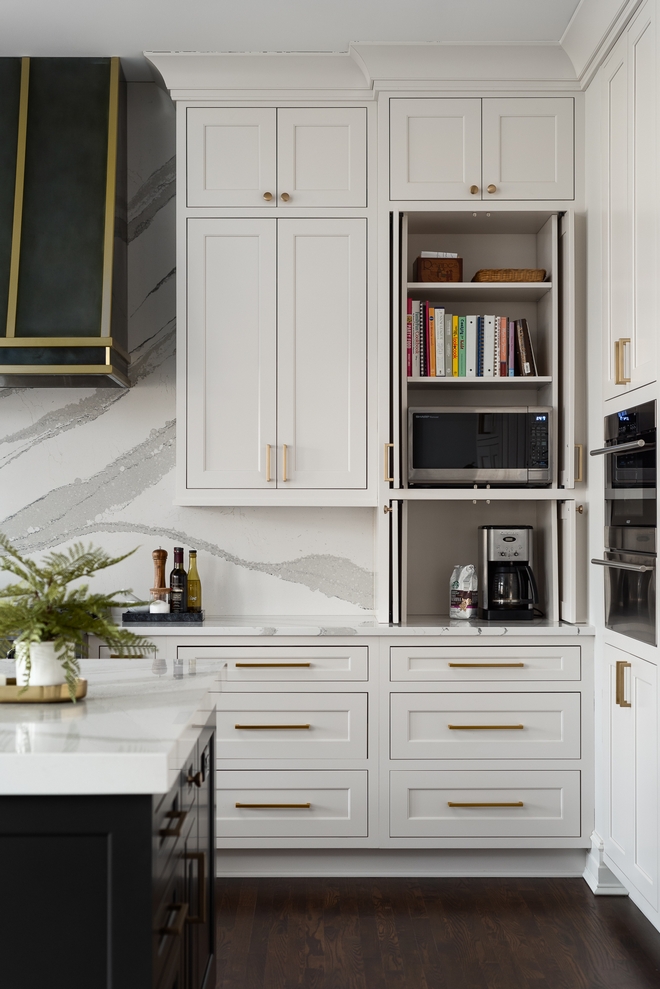
Pocket doors hide the small appliances, leaving the counters clean and clutter free.
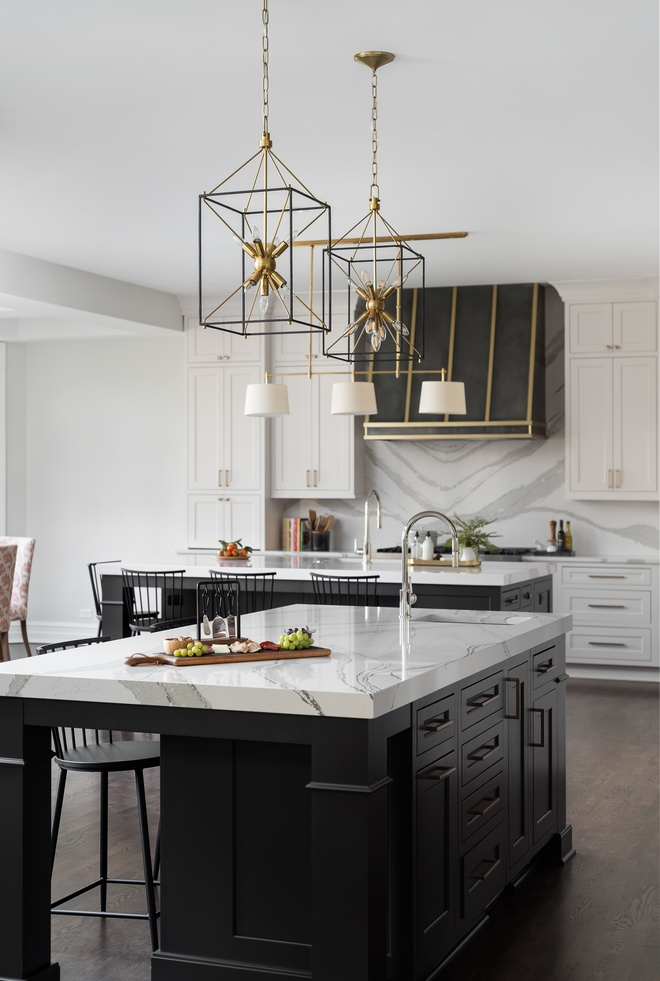
This secondary kitchen island was created for baking or to serve guests when entertaining.
Lighting: Hudson Valley Glendale Pendant Aged Brass.
Faucet: Rohl Pirellone Faucet.
Bar Island Dimensions: 98 X 48.
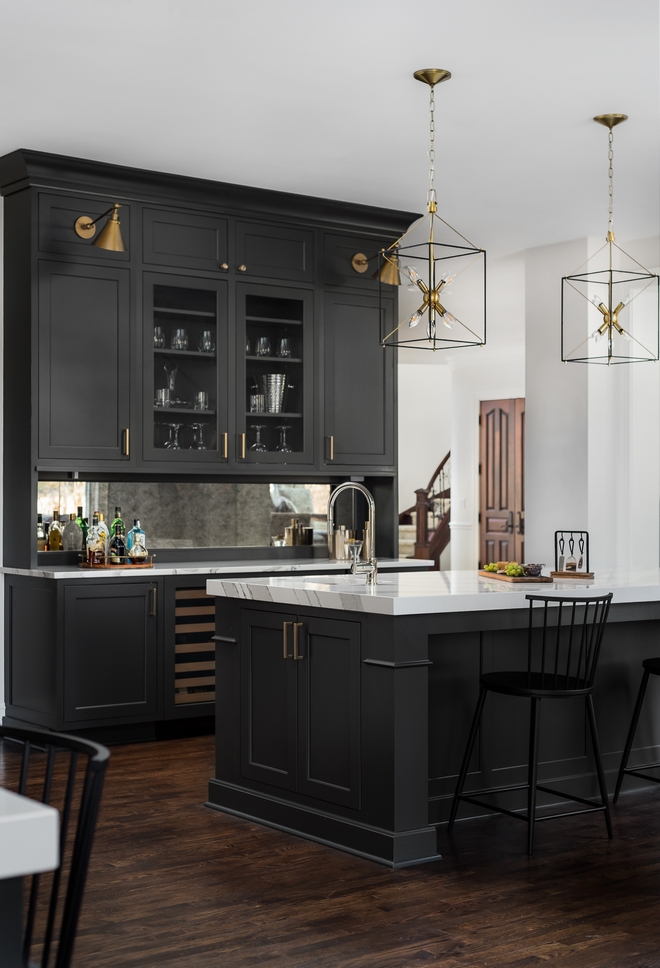
Isn’t this kitchen island and hutch stunning?! The black charcoal cabinet is Dura Supreme in “Graphite”.
Countertop: Cambria Brittanica Quartz with Mitered edge (on both islands).
Sconces: Visual Comfort.
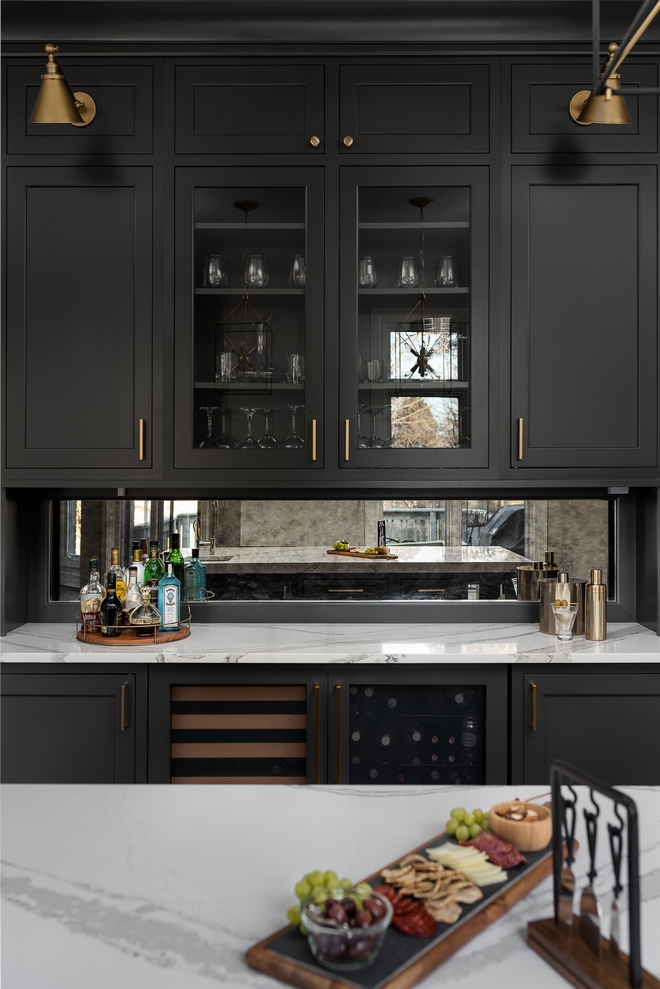
The custom kitchen hutch houses a wine refrigerator as well as a beverage center.
Bar Backsplash – framed antique mirror – Other Options: here, here & here.
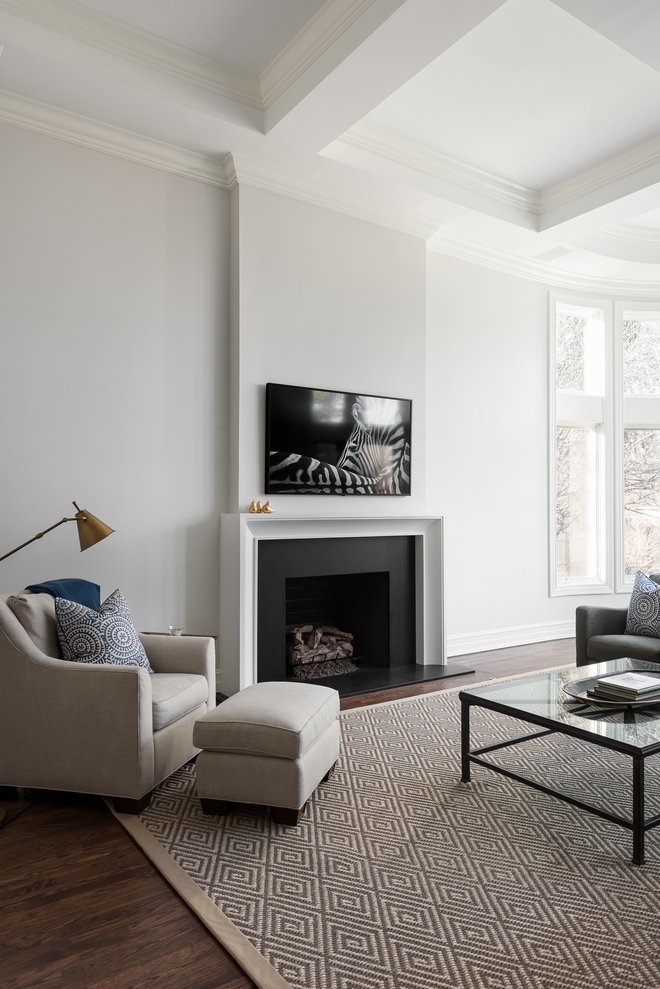
“The Family room was redone to create a much cleaner fireplace area with a flat screen TV that looks like art over it. We also created a 10′ opening from the family room to the kitchen, This allows the two rooms to flow together for better entertaining.” – Stephanie Frees from Plain and Posh.
Wall Paint Color: “Benjamin Moore Nimbus”.
Rug: Available through the designer – similar here.
Coffee Table: here – similar.
Pillow: here – similar.
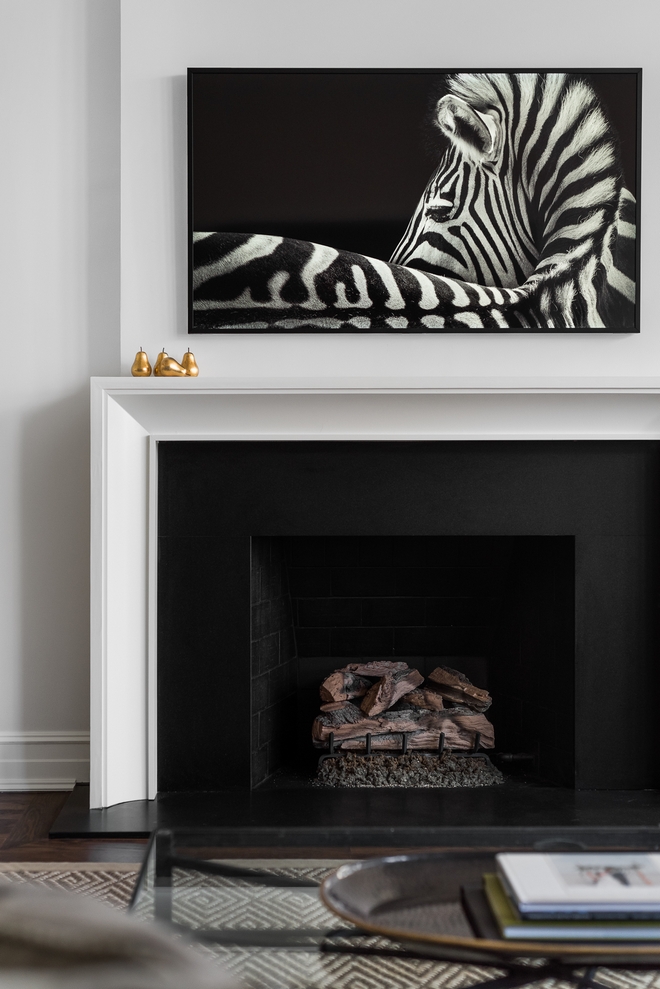
Custom fireplace surround designed by Plain & Posh.
Trim: “Benjamin Moore White Dove OC-17″.
(Scroll to see more)
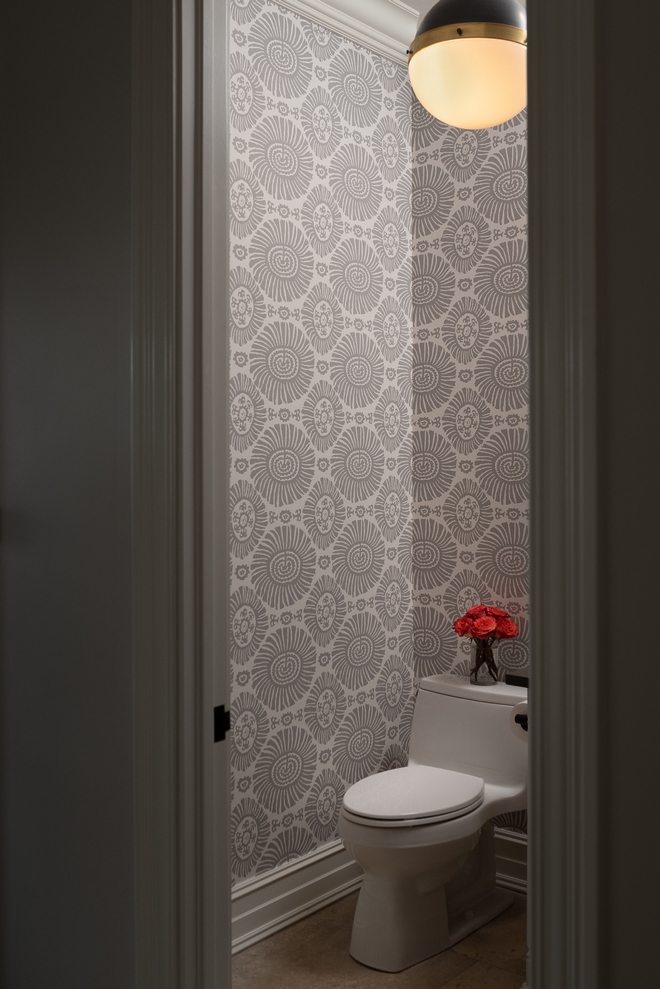
The Powder Room was also renovated and it now features modern wallcovering and a stylish pendant light.
Toilet: Kohler Santa Rosa one piece toilet.
Lighting: Visual Comfort Hicks Large Pendant – Others: here, here, here, here & here.
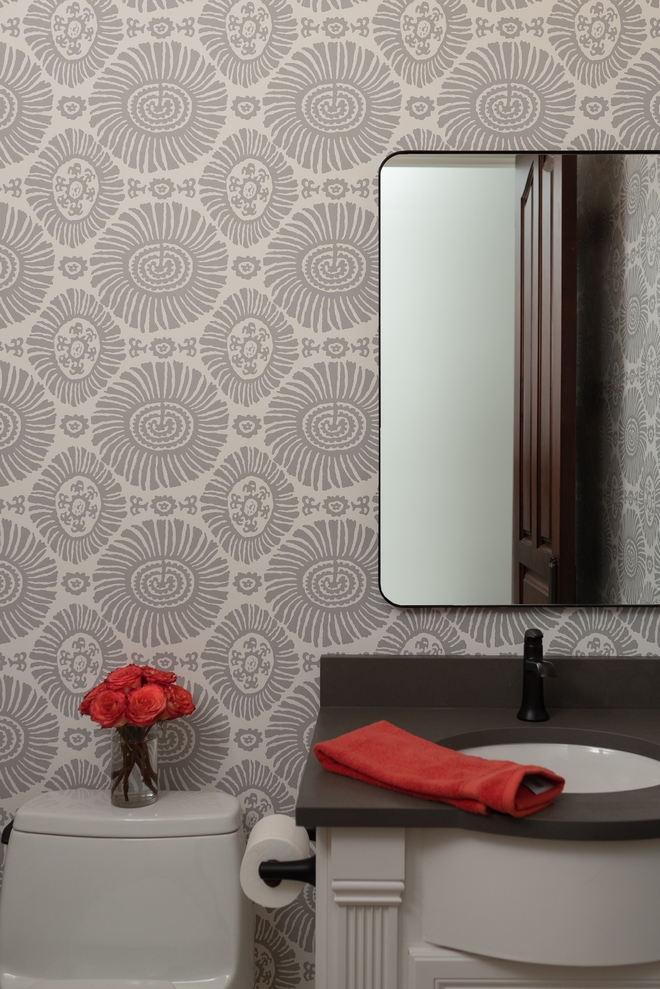
Wallpaper: Thibaut Solis in Light Grey – available through the designer.
Mirror: here & here – similar.
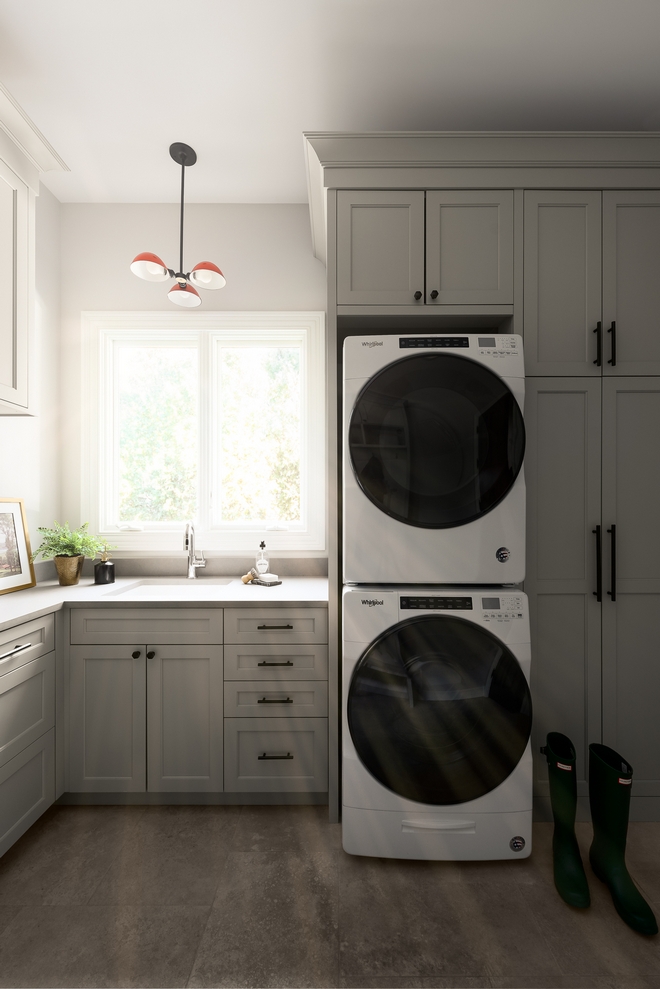
“The laundry room was reworked to create a much needed mudroom area (we also designed a large laundry on the second floor for the main laundry area, this one is now just the secondary one).” – Stephanie Frees from Plain and Posh.
Washer & Dryer: Whirlpool.
Lighting: Sourced by homeowner – Other Modern Lighting: here, here, here & here.
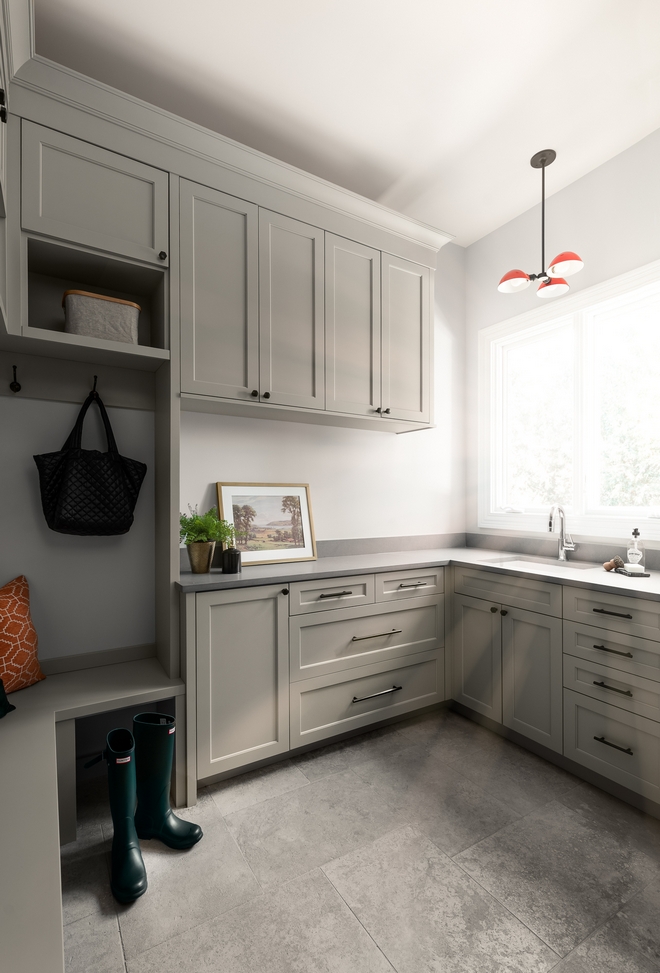
Wall Paint Color: “Benjamin 1471 Moore Shoreline”.
Trim: “Benjamin Moore White Dove OC-17”.
Faucet – Delta Trinsic.
Sink – Blanco Precis.
Countertop: Color Quartz – Pewter discontinued.
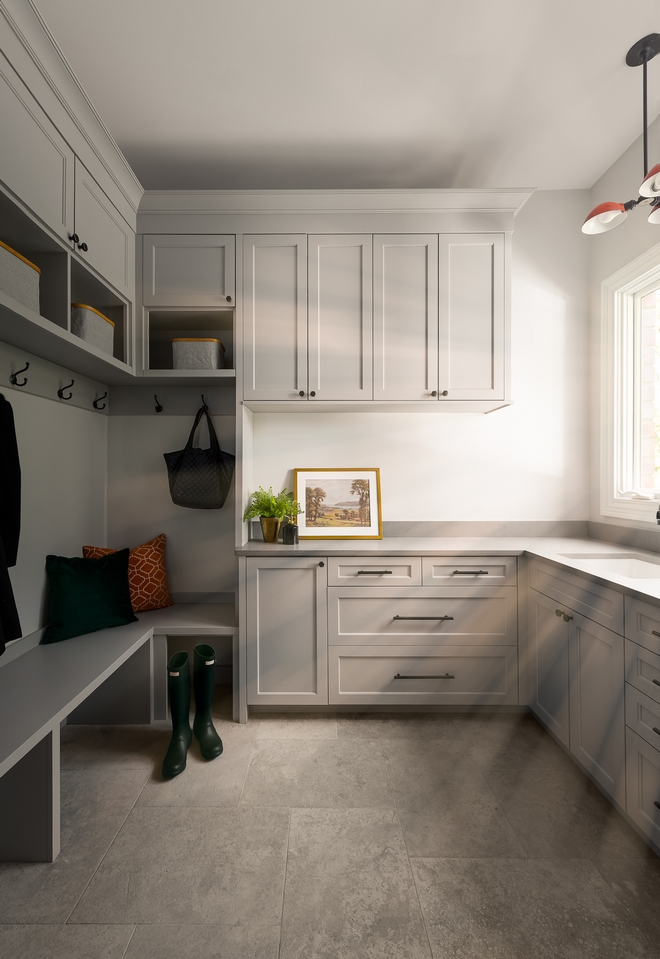
Custom cabinetry by The Plain & Posh Collection.
Beautiful Framed Artwork: here, here & here – different sizes.
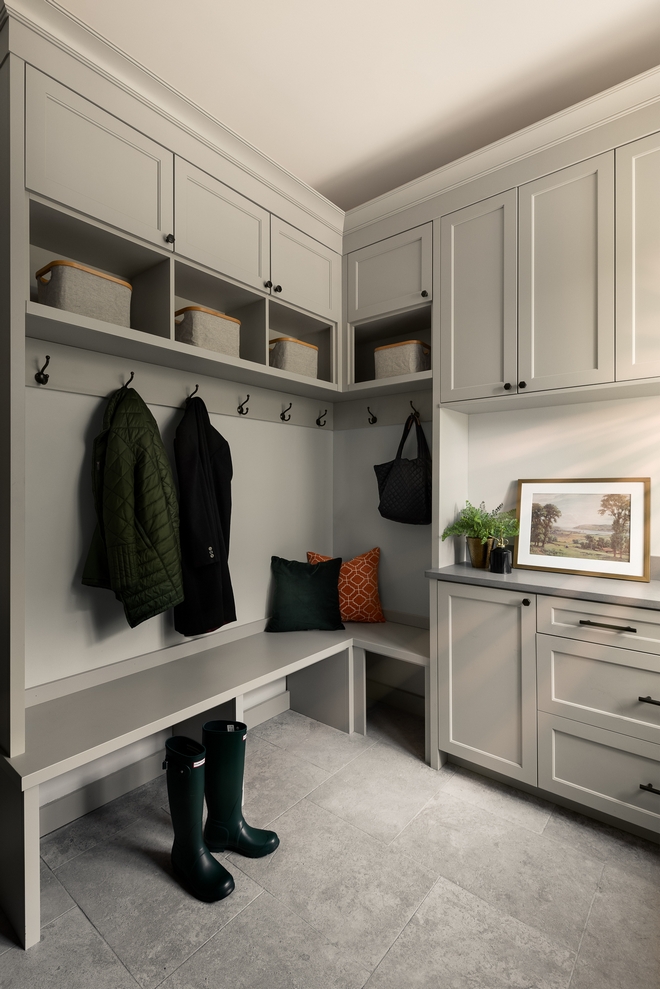
The grey cabinet paint color is matched to Farrow and Ball Pavilion Gray No 242.
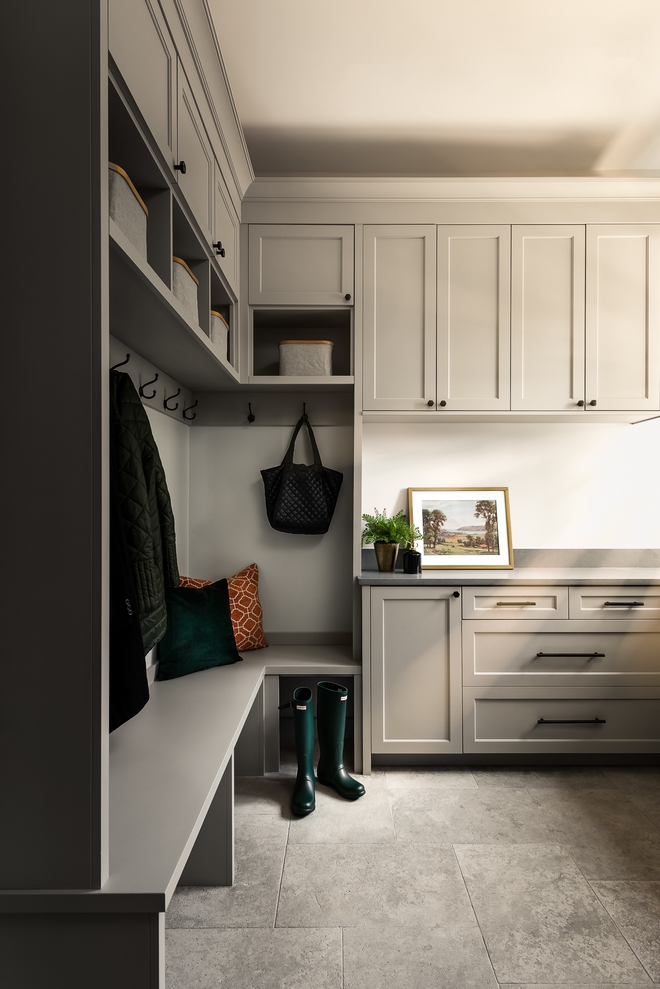
Floors: Custom Stained Flooring – Other Great Mudroom Flooring: here, here, here, here & here.
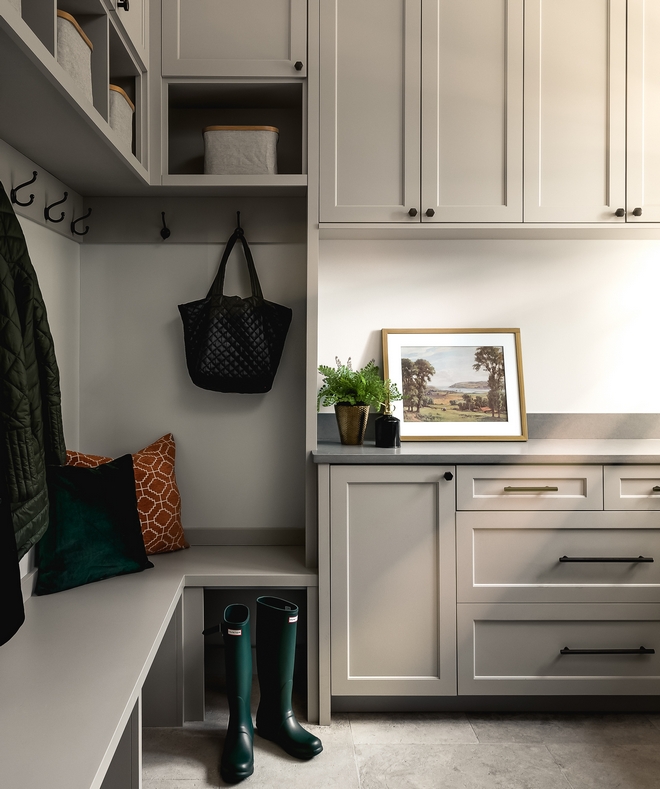
Cabinet Hardware: Emtek Urban Modern Knobs & Emtek Freestone Pulls in Flat Black.
Click on items to shop:
Thank you for shopping through Home Bunch. For your shopping convenience, this post may contain AFFILIATE LINKS to retailers where you can purchase the products (or similar) featured. I make a small commission if you use these links to make your purchase, at no extra cost to you, so thank you for your support. I would be happy to assist you if you have any questions or are looking for something in particular. Feel free to contact me and always make sure to check dimensions before ordering. Happy shopping!
Wayfair: Up to 70% off on Kitchen Renovation.
Pottery Barn: Premier Event: Up to 70% OFF.
Serena & Lily: Enjoy 20% Off with code: ATHOME.
Joss & Main: Under $200: Large Area Rugs.
West Elm: Premier Event Up to 70% Off.
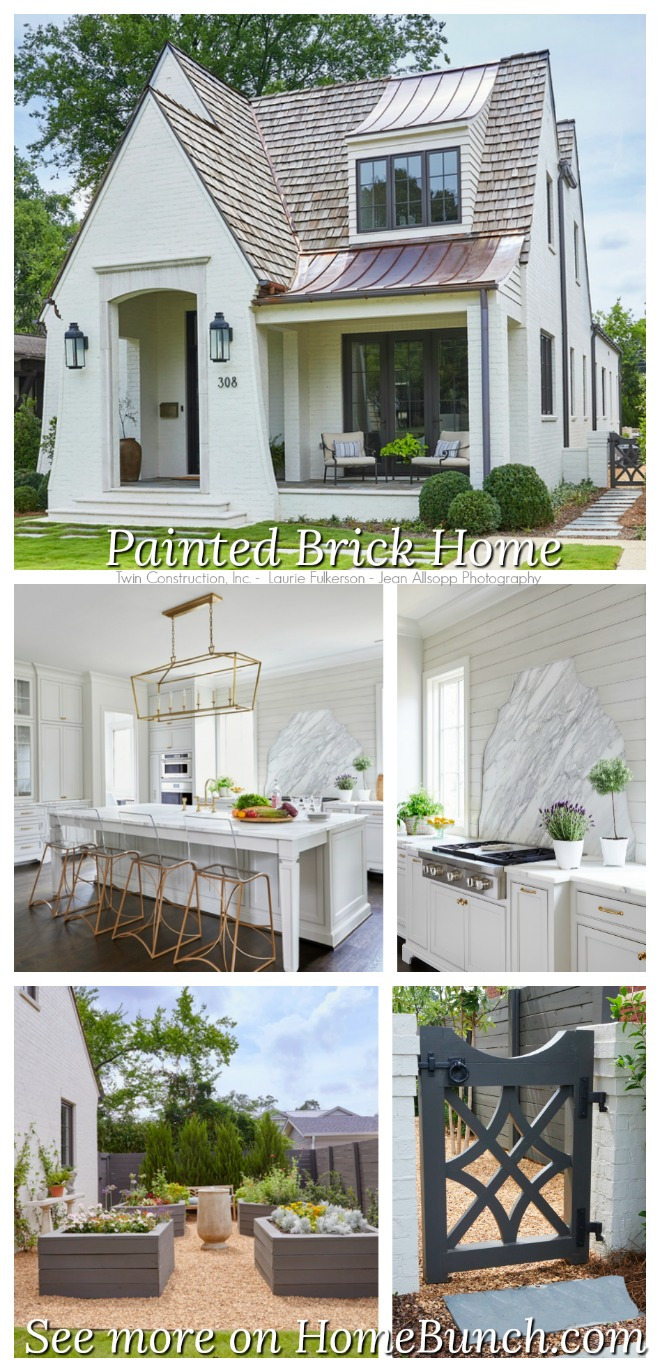 Painted Brick Home.
Painted Brick Home.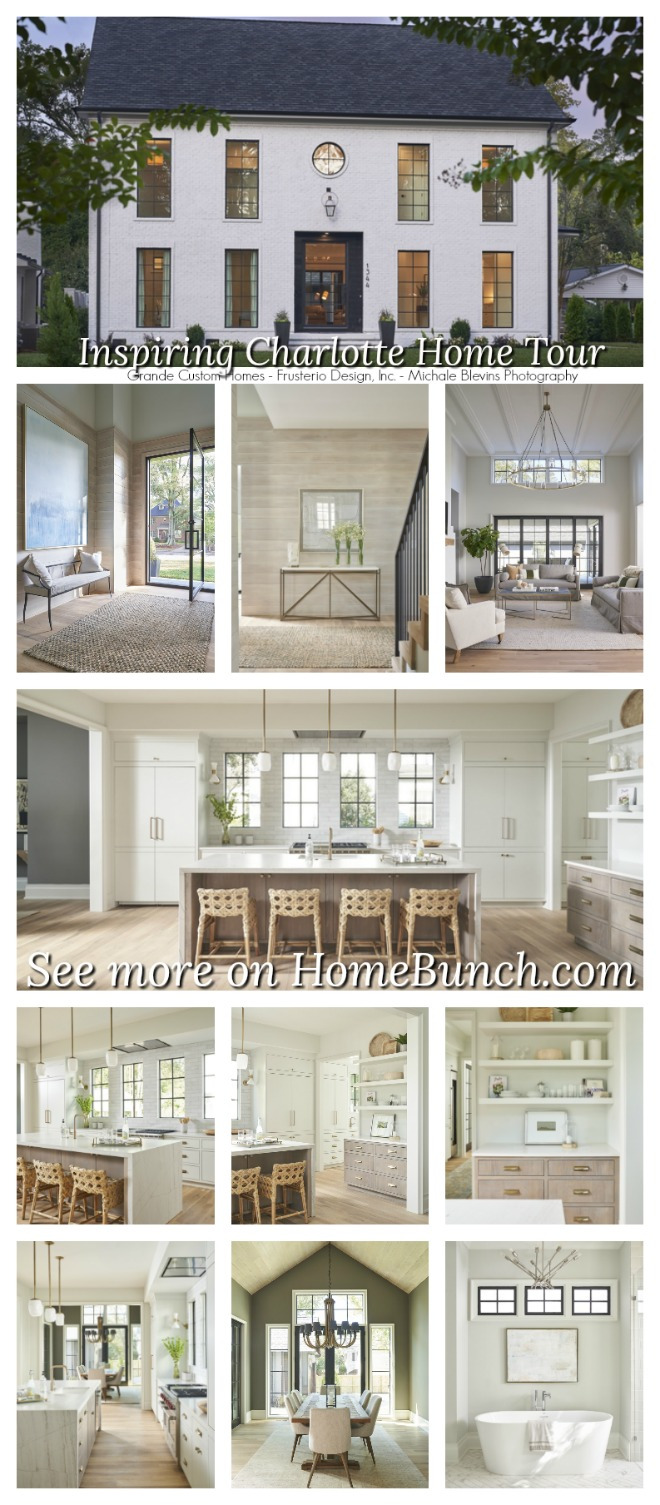
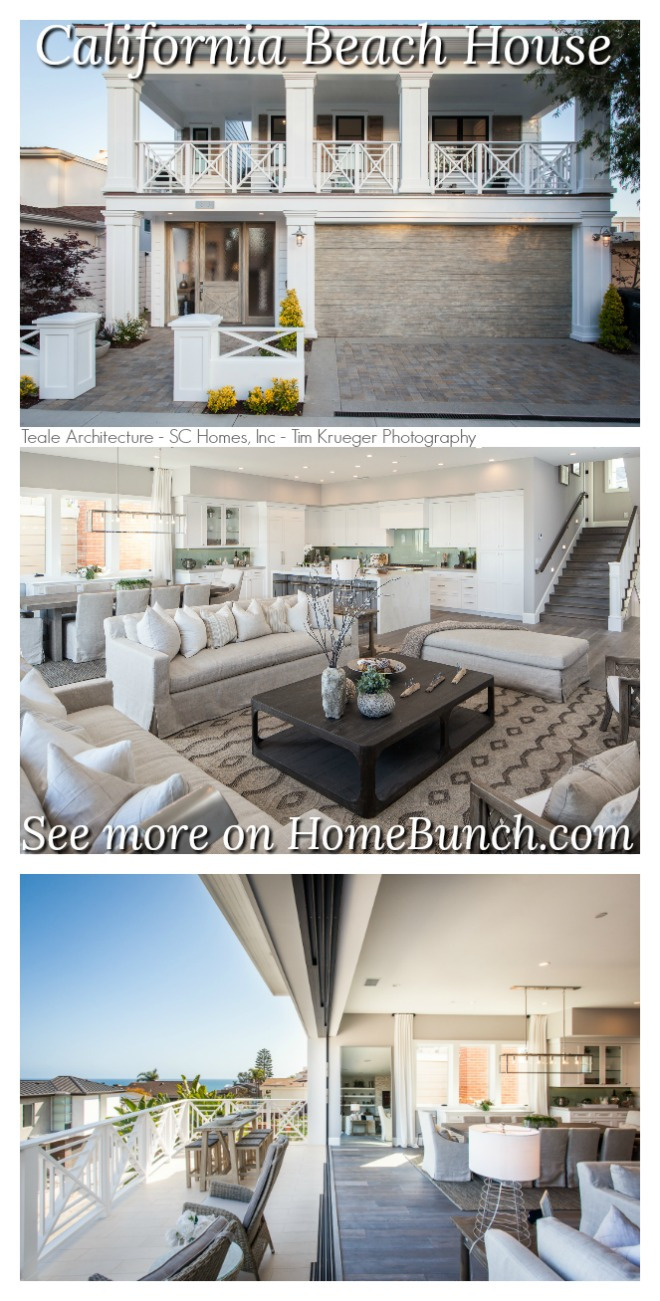 California Beach House.
California Beach House.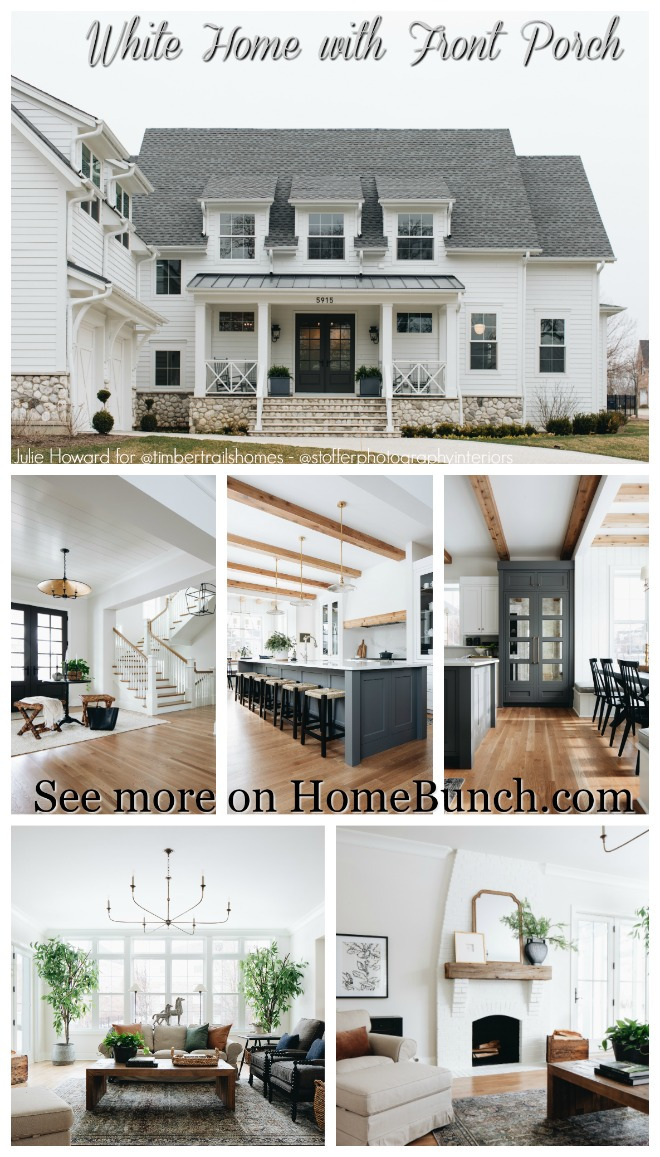 White Home with Front Porch.
White Home with Front Porch.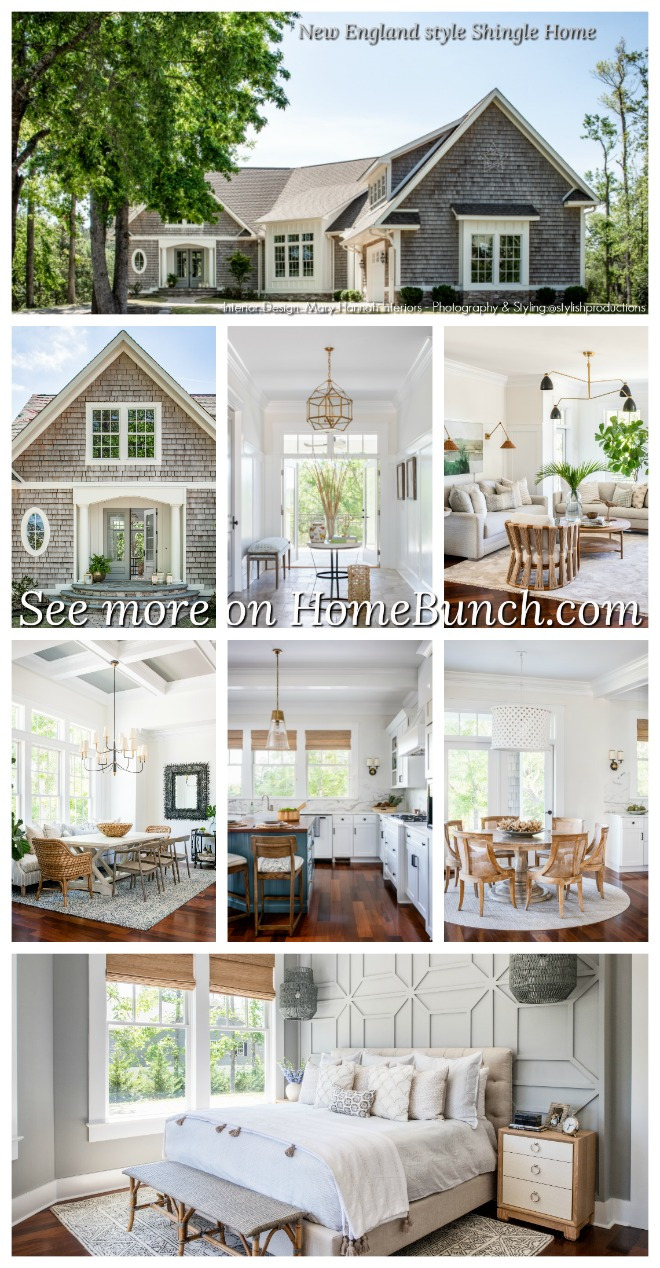 New England style Shingle Home.
New England style Shingle Home.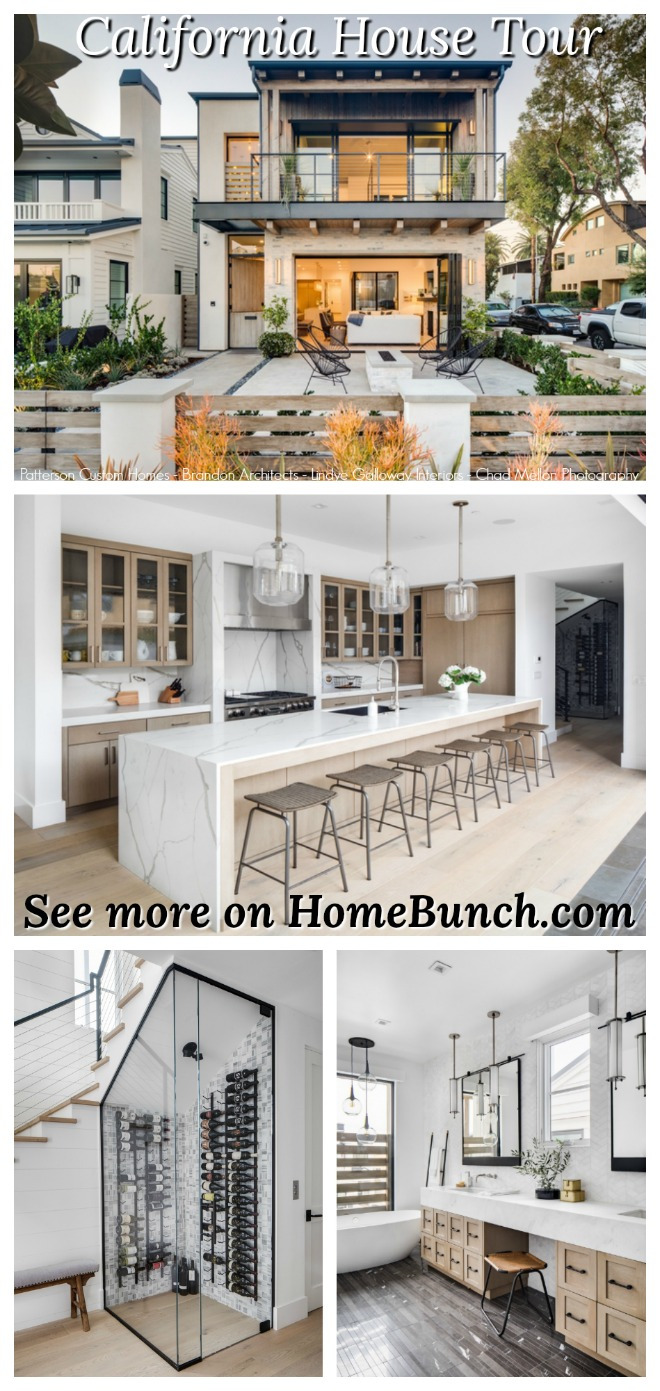 California House Tour.
California House Tour.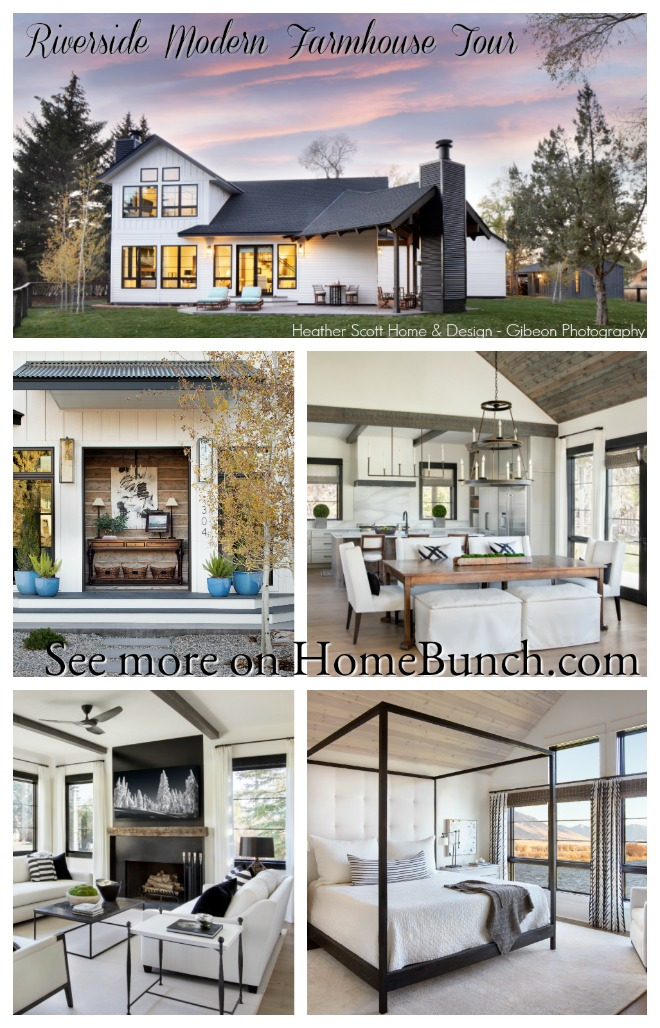 Riverside Modern Farmhouse Tour.
Riverside Modern Farmhouse Tour.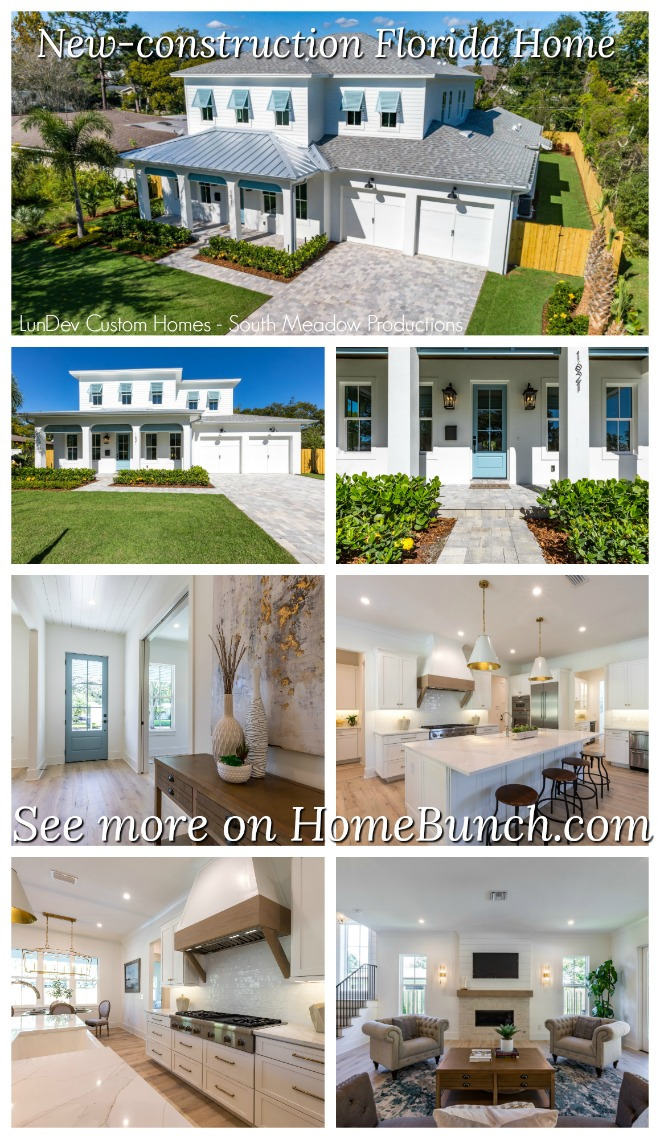 New-construction Florida Home.
New-construction Florida Home.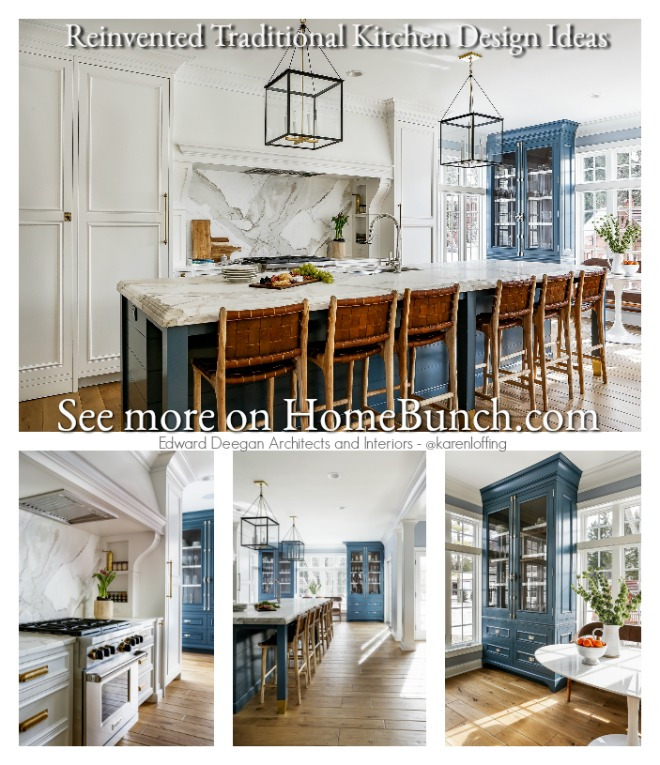 Reinvented Traditional Kitchen Design Ideas.
Reinvented Traditional Kitchen Design Ideas.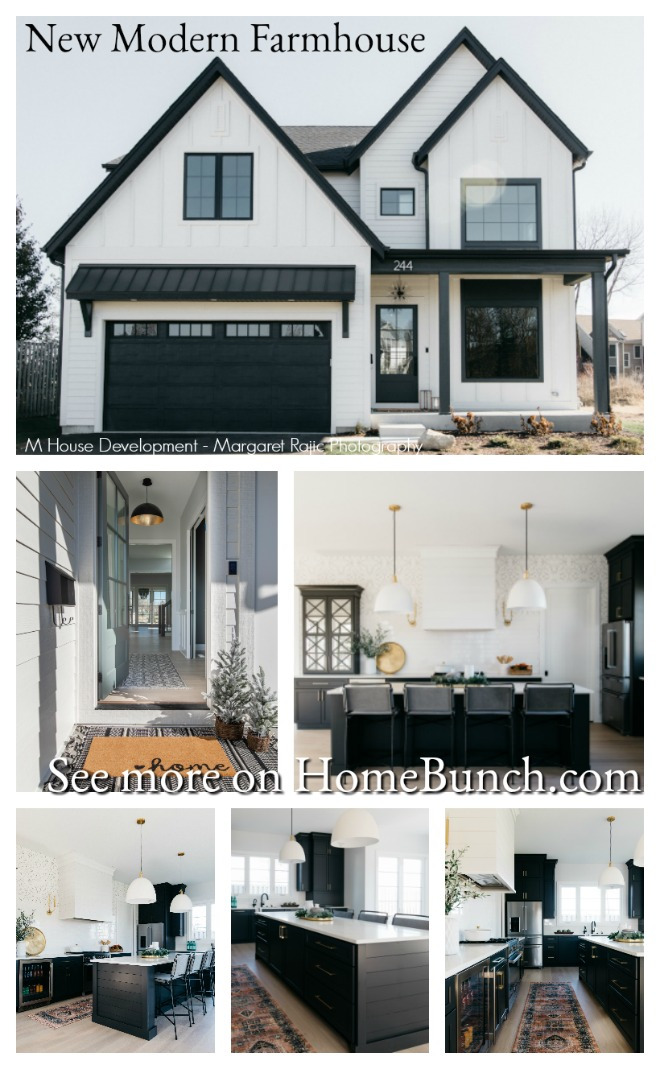 New Modern Farmhouse.
New Modern Farmhouse.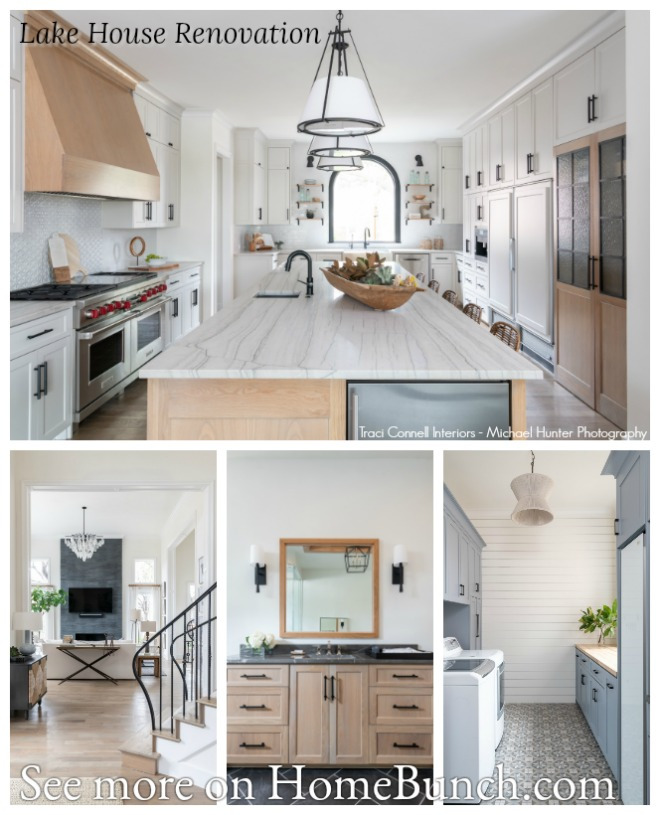 Lake House Renovation.
Lake House Renovation.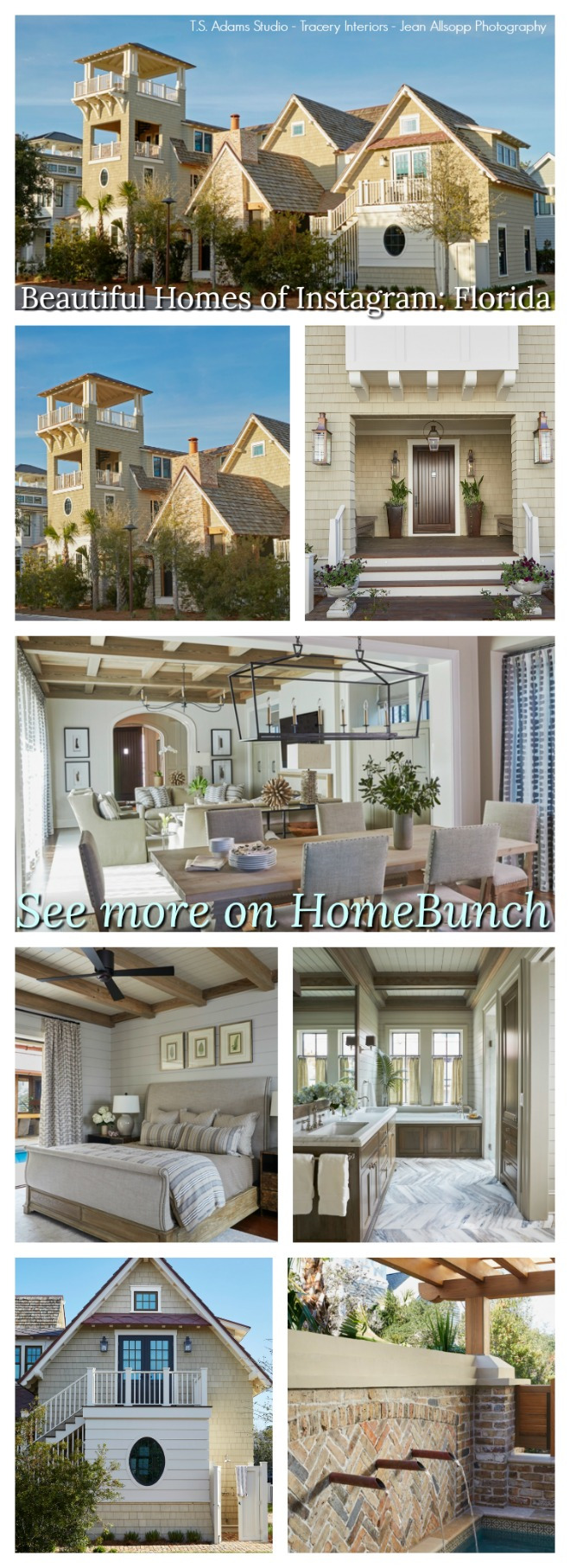 Beautiful Homes of Instagram: Florida.
Beautiful Homes of Instagram: Florida.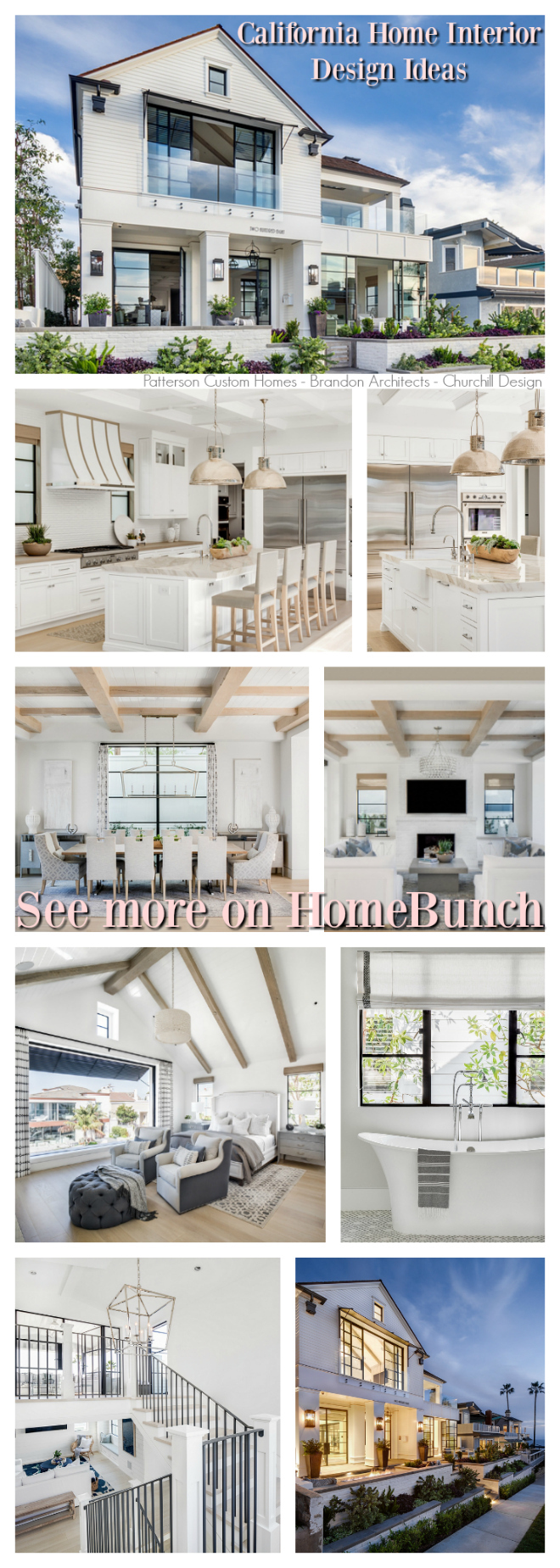 California Home Interior Design Ideas.
California Home Interior Design Ideas.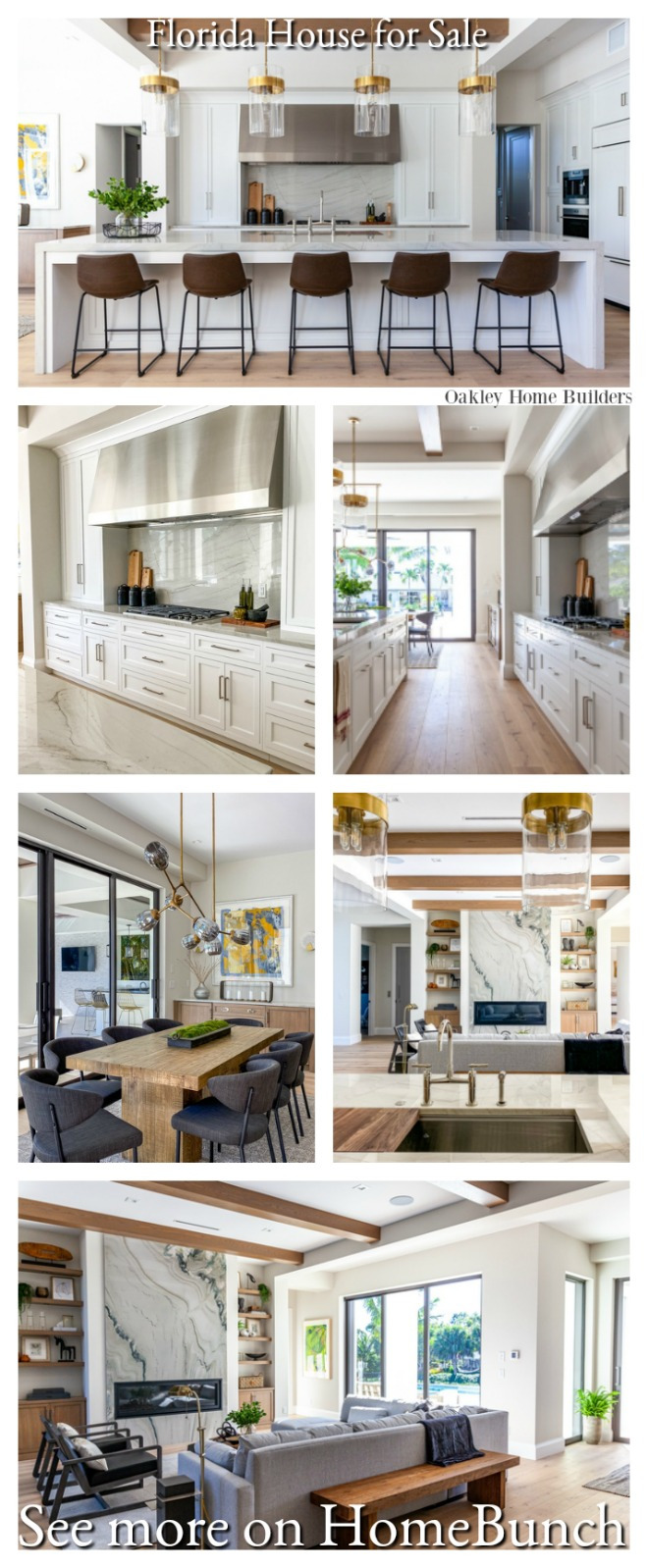 Florida House for Sale.
Florida House for Sale. Beautiful Homes of Instagram: Modern Farmhouse.
Beautiful Homes of Instagram: Modern Farmhouse.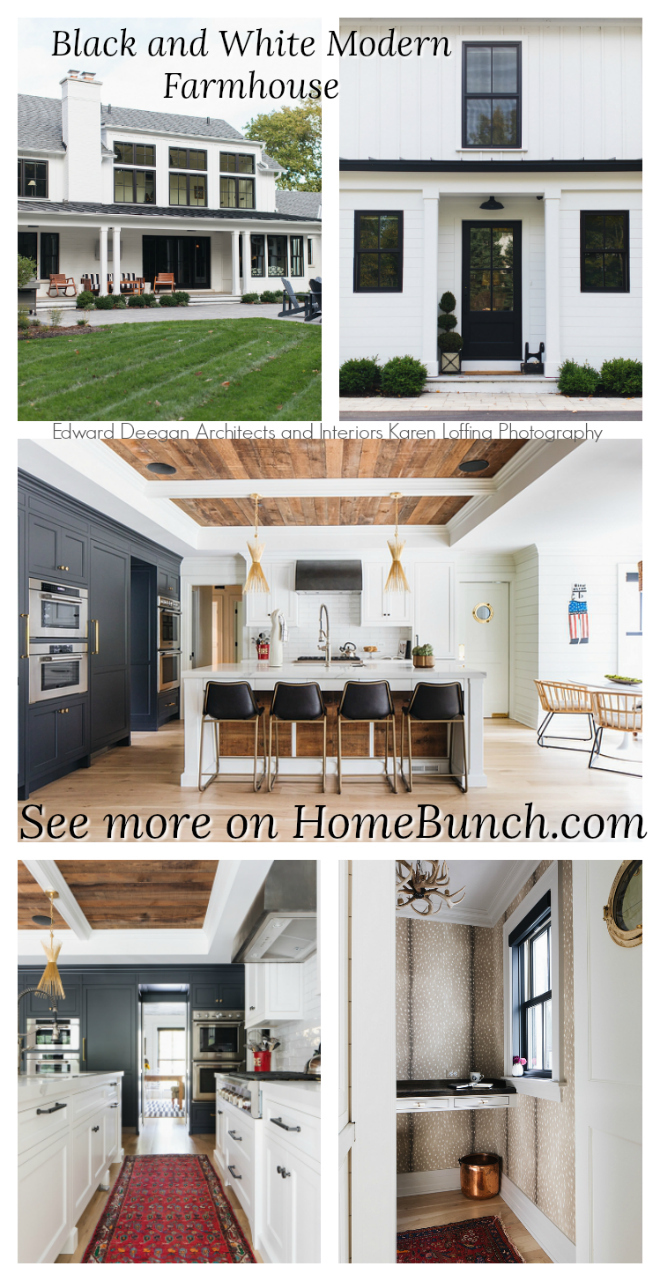 Black & White Modern Farmhouse.
Black & White Modern Farmhouse.“Dear God,
If I am wrong, right me. If I am lost, guide me. If I start to give-up, keep me going.
Lead me in Light and Love”.
Have a wonderful day, my friends and we’ll talk again tomorrow.”
with Love,
Luciane from HomeBunch.com
No Comments! Be The First!