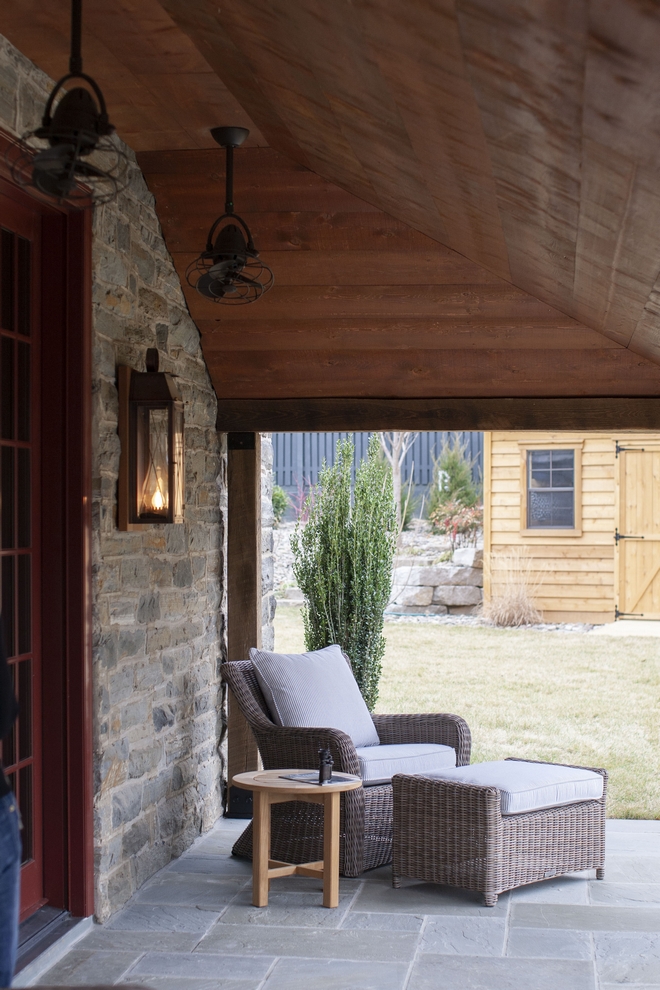
How wonderful it is to start a brand new and fresh week with you! Today feels even more special because I adore this designer! Lisa Furey of Lisa Furey Interiors is incredibly talented and I have being featuring her work for many years now. Having her on the blog is like having a good friend knocking on your door… your heart warms up, you open your arms and you welcome them with a big smile.
Keep reading more about this recently-renovated converted barn home and chances are that you will feel as excited as I am for seeing Lisa’s work. Today is a happy day, my friends! 🙂
Recently, this breathtaking home underwent an extraordinary and comprehensive renovation by Lisa Furey Interiors, Spire Construction and CZ Woodworking. Lisa’s goal was to return the barn to its roots. Think Rustic, industrial, masculine, farmhouse. Designed to withstand the rigors of active children and pets.
The home now features a custom Gourmet Kitchen with artisan tile, brick walls, high grade appliances, expansive Dining and Family Rooms divided by dual sided fireplace and two sets of French doors, custom reclaimed woodwork throughout the home, and reclaimed hardwood flooring.
Find a quiet spot, pin you favorite interior photos and have a good time!

Exquisite and dramatic, find this 4 Bedroom 3 Full and 2 half bath Converted barn located in desirable Northside Haverford, Pa. Originally designed by renowned Philadelphia architect Frank Furness in the 19th century, this historical structure was expanded upon by McIntyre Capron Architects in 2009.
Outdoor furniture is Kingsley Bate “Sag Harbor” seating and Essex side table – Available through the designer.
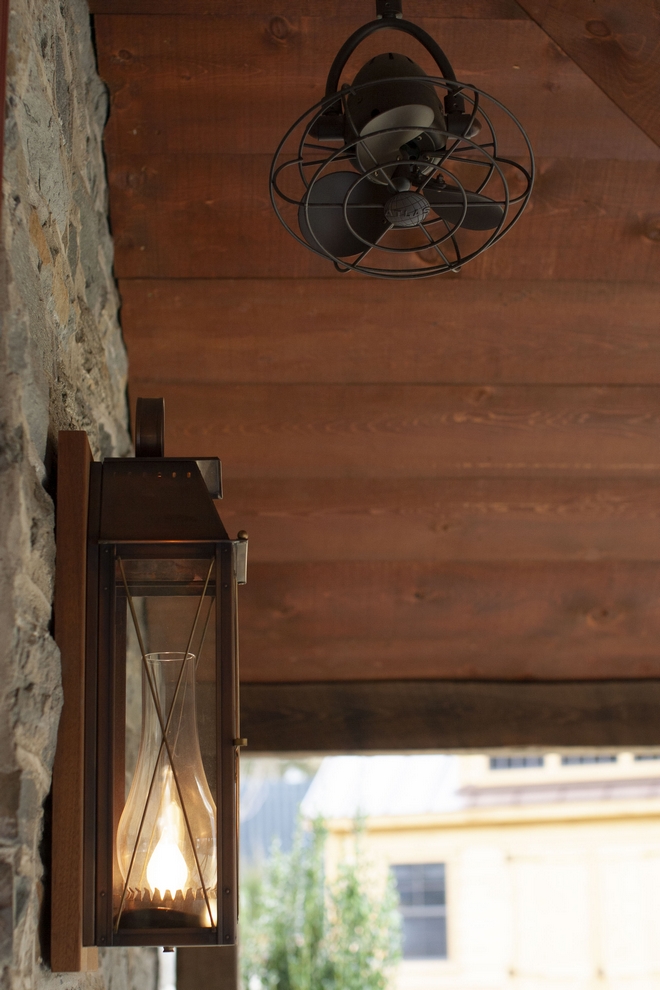
The exterior lighting is by Bevolo Coachhouse series (Available through the designer).
Porch Ceiling Fan: Matthews Fan Co Diane.
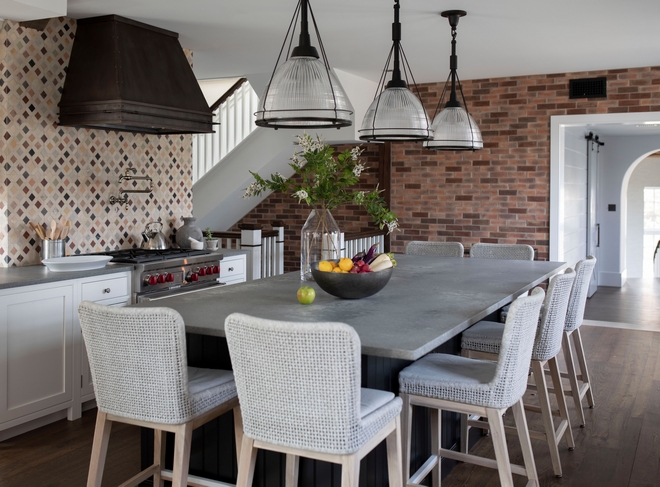
Lisa completely transformed this kitchen by adding artisan tile, brick walls, high grade appliances and a large eat-in kitchen island. Timeless and authentic!
Kitchen Island Dimensions 5 x 10 – painted black with a custom distressed finish.
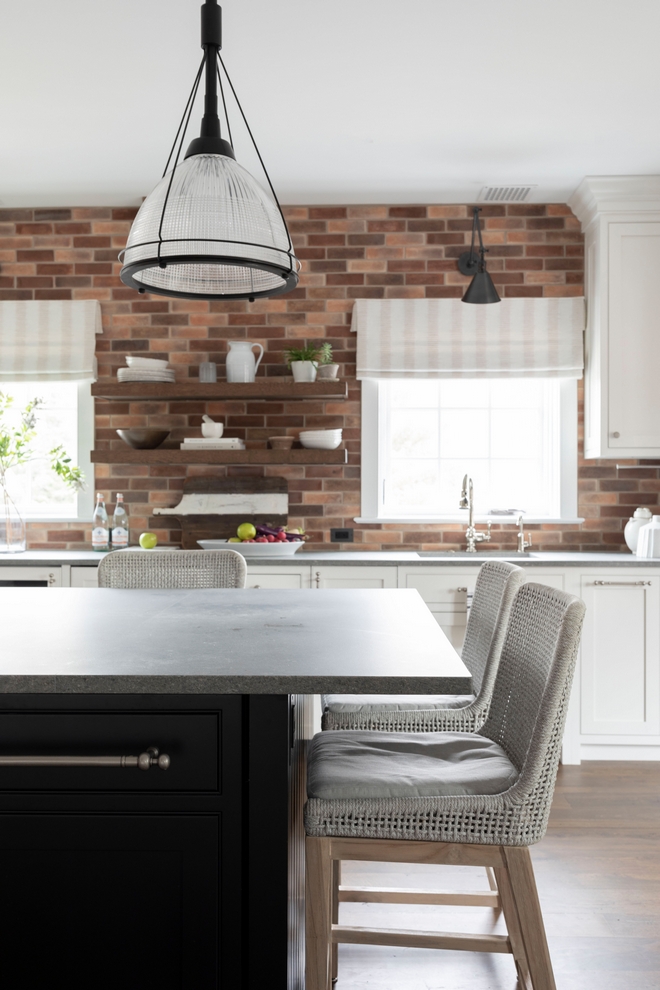
Kitchen Cabinet Details: Painted Maple shaker style doors, inset – similar color to “Benjamin Moore White Dove”.
Hardware – Top Knobs Pulls & Knobs.
Kitchen – Kohler Artifacts.
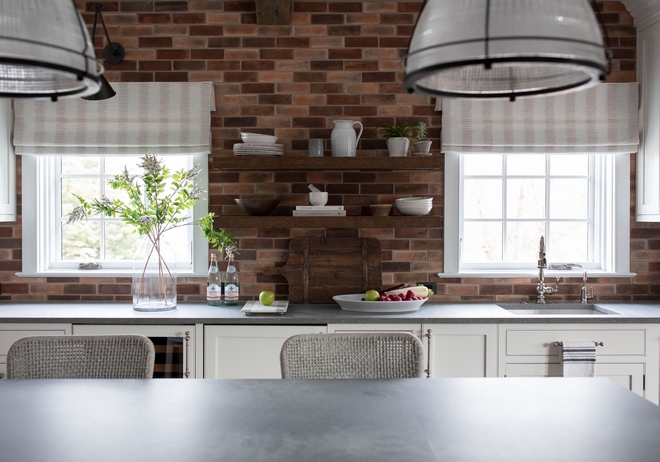
The designer added brick tile backsplash to beautifully contrast with the white cabinets.
Brick Tiles: here & here – similar.
Roman Shades: Custom – similar here.
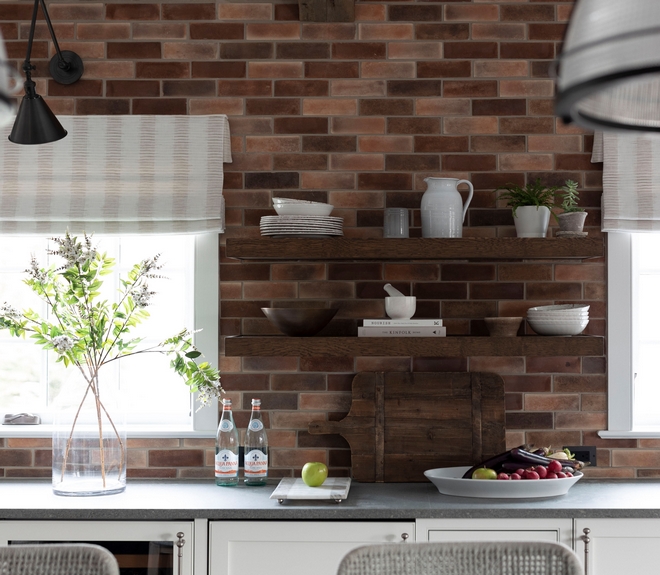
White Oak shelves are custom and feature a dark stain to match the hardwood flooring.
Kitchen Sconces: Visual Comfort – similar here.
Kitchen Cutting Boards: here & here.
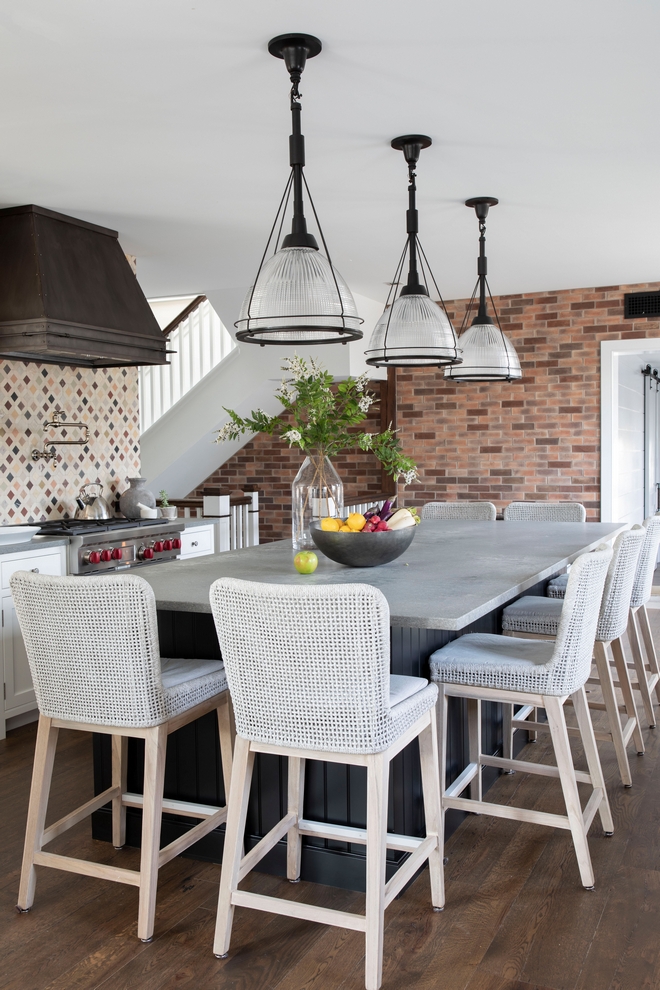
Kitchen Lighting: Visual Comfort Harris Medium Pendant – Other Affordable Lighting: here, here, here, here, here, here, here & here.
Hardwood Flooring: All flooring is wide plank White Oak with custom grey brown stain, matte finish – Others: here, here & here.
Counterstools: here – similar here – Other Options: here, here, here & here.
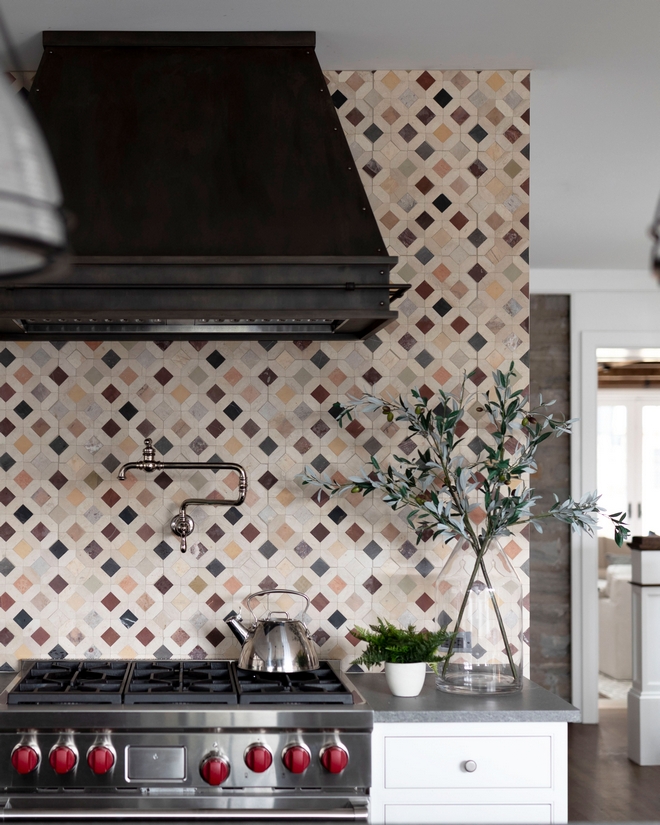
Kitchen hood is made out of metal and it was custom-designed by Lisa.
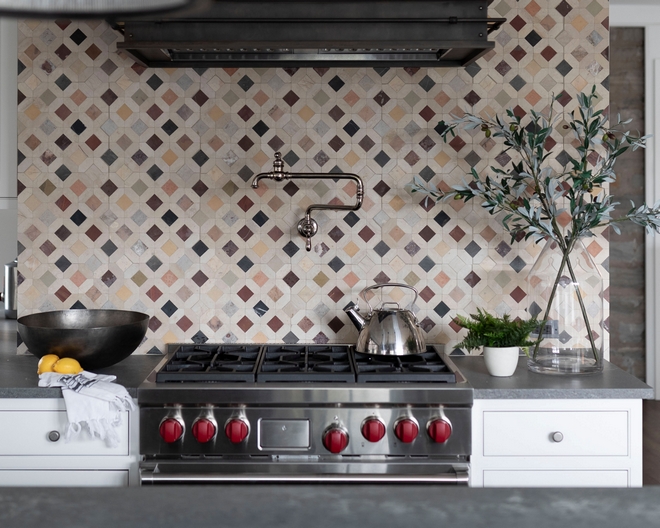
Pot Filler is Kohler.
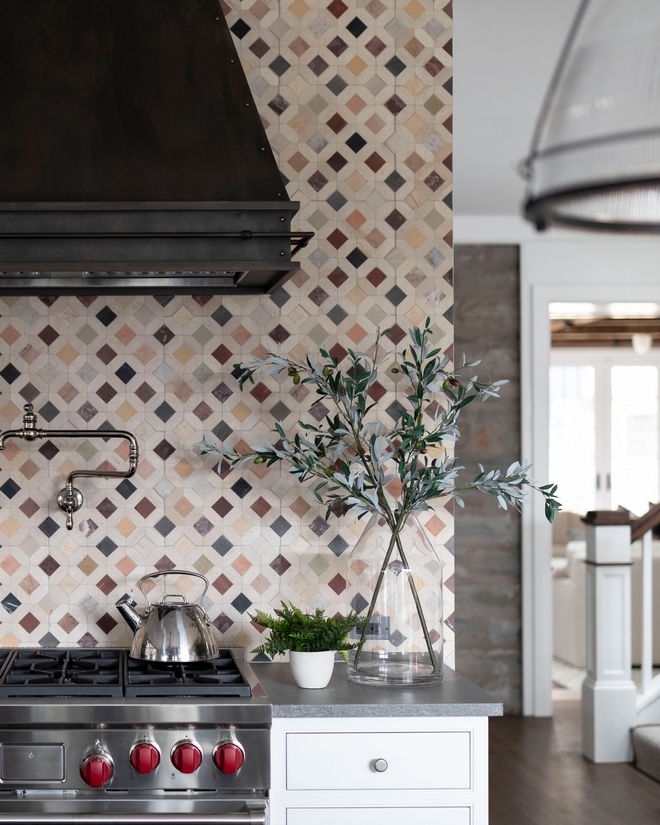
This beautiful Limestone backsplash tile is Country Floors Dougga, Honed Limestone Mosaics.
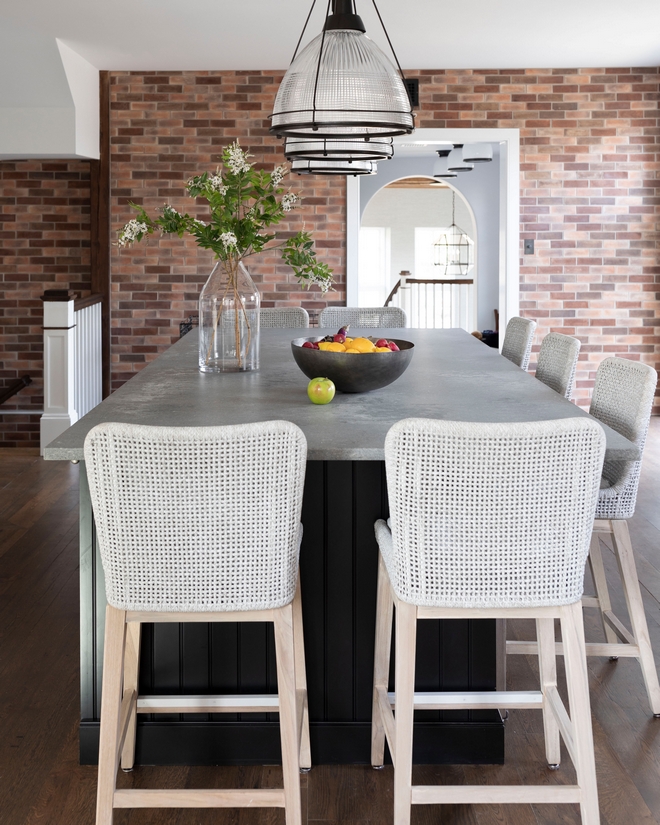
This is one of the most authentic kitchens I have seen in a long time and that is so refreshing! Countertop is Caesarstone Rugged Concrete.
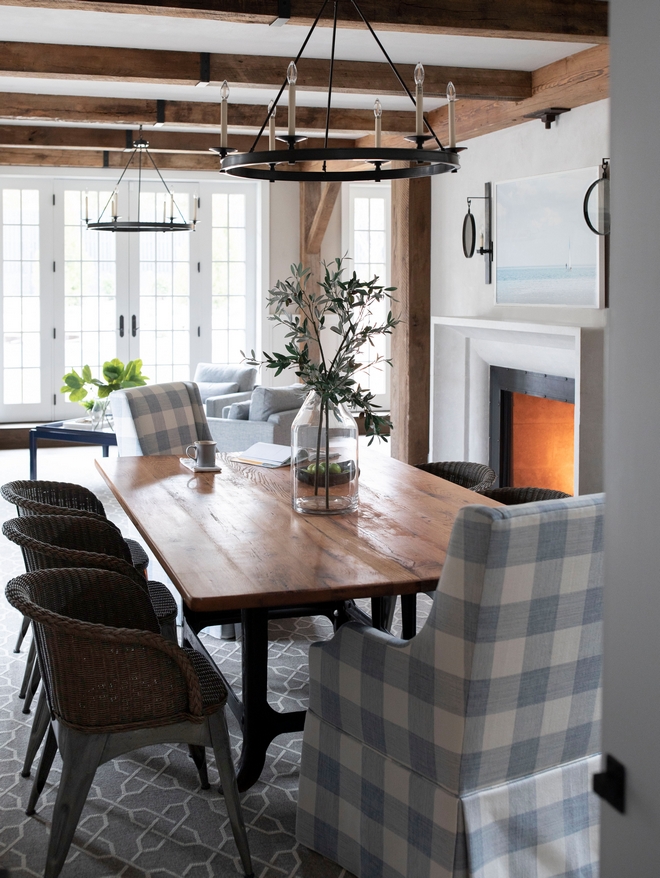
This dining room is breathtaking! It feels as welcoming as it gets without losing its elegance. Dining table is custom and available through the designer. 🙂
Faux Olive Branches: here – similar.
(Scroll to see more)
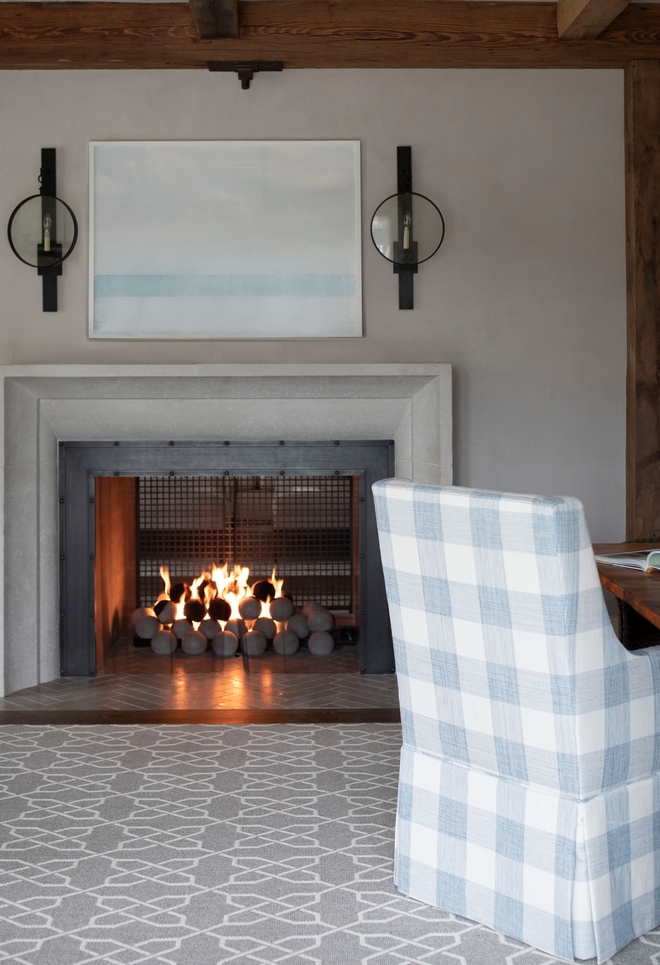
Dining fireplace limestone surround is Francoise and co. Metal inset detail at fireplace is by Lisa Furey Interiors.
Rug: Fibreworks “Baroque” – available through the designer.
Artwork: Available through the designer – Other Neutral Artwork Options: here, here, here & here.
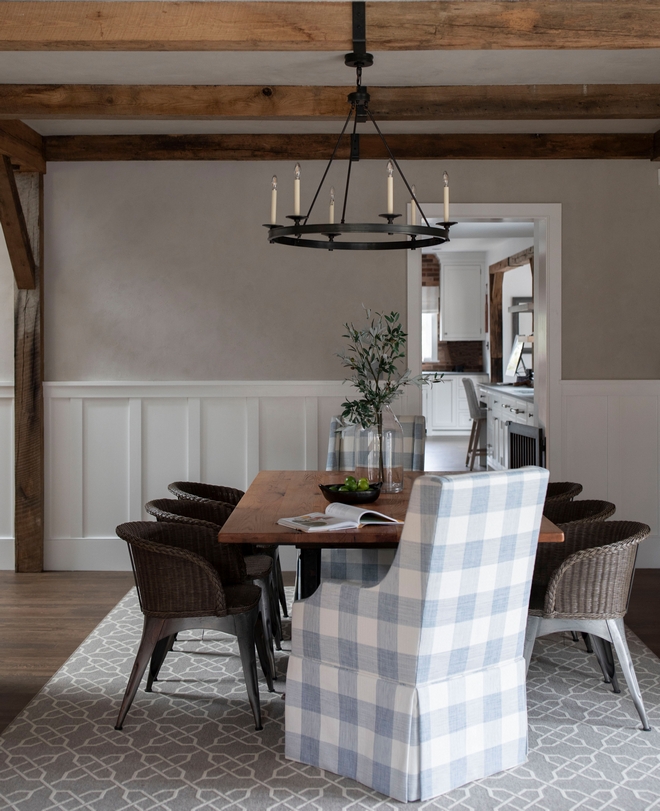
Dining chairs are Palecek Navy dining chairs – Available through the designer.
Upholstered Dining Chairs are Kravet Marcy – Available through the designer.
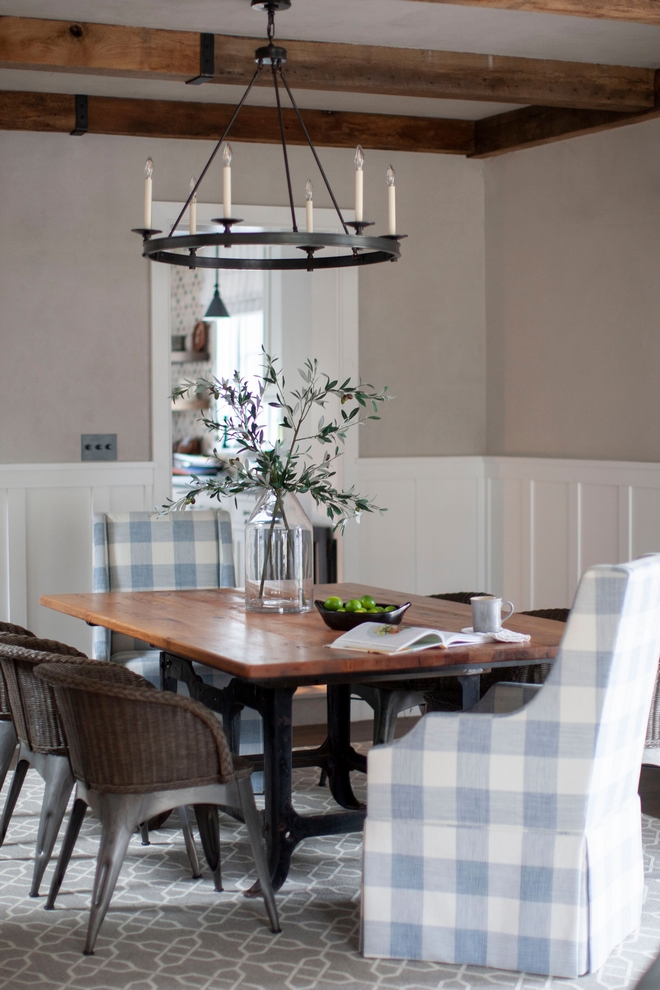
Chandelier is Visual Comfort Launceton Ring Chandelier.
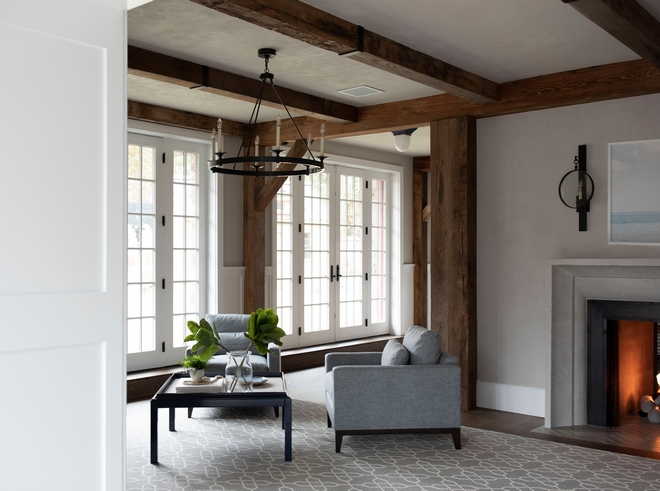
This space also features a Sitting Area. Beams are reclaimed, custom stained.
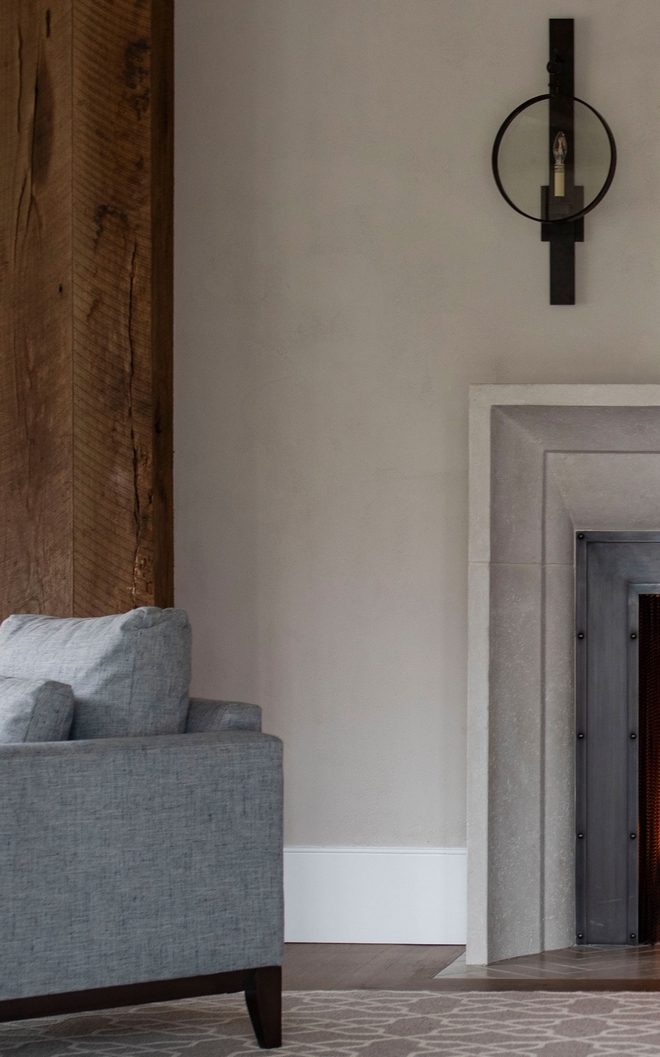
The walls have custom plaster treatment.
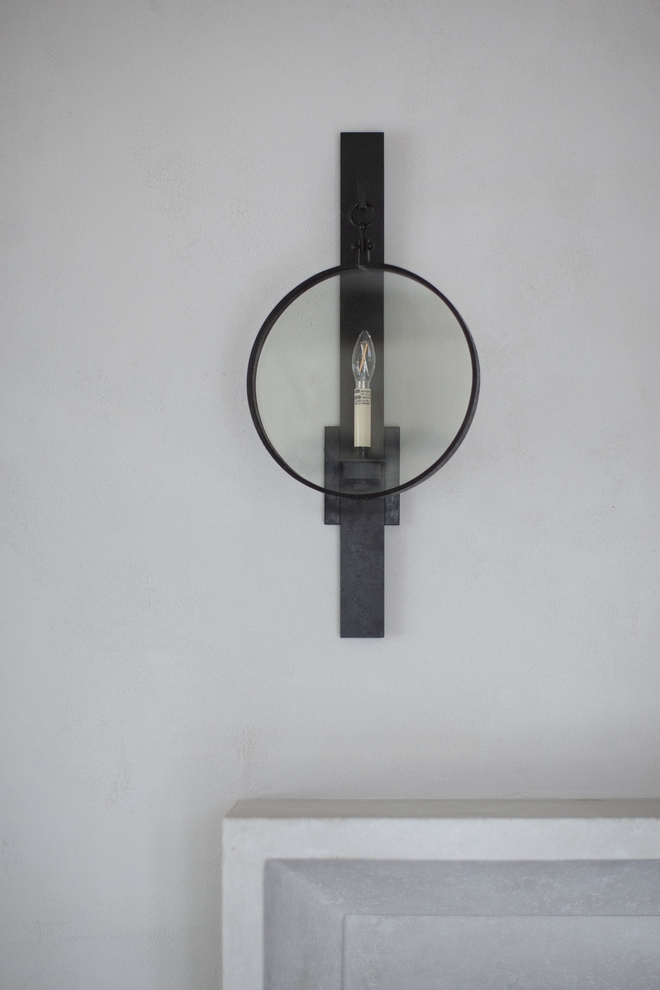
Sconces are by Visual Comfort.
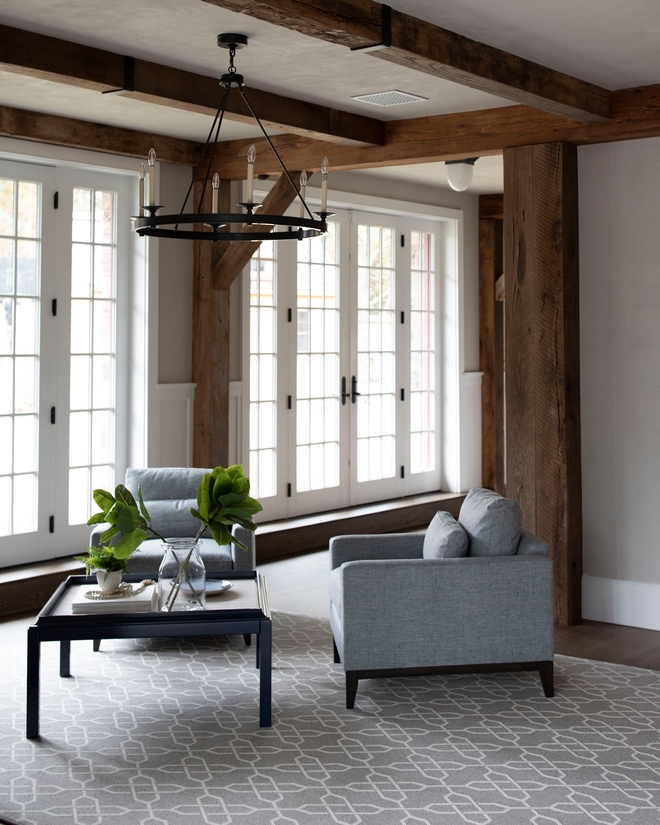
This space features a pair of accent chairs and a piano. The accent chairs are Kravet Lorane – available through the designer – similar here.
Piano area coffee table is Oomph Navy/Lizard – available through the designer.
Chandelier is Visual Comfort – Others: here, here, here, here & here.
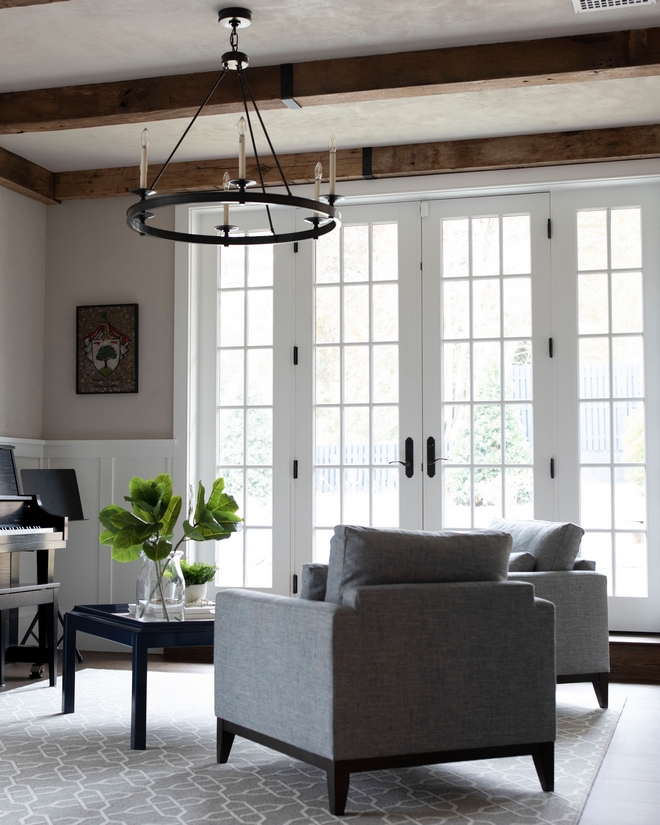
Doors and wainscotting are painted in Benjamin Moore OC-17 White Dove.
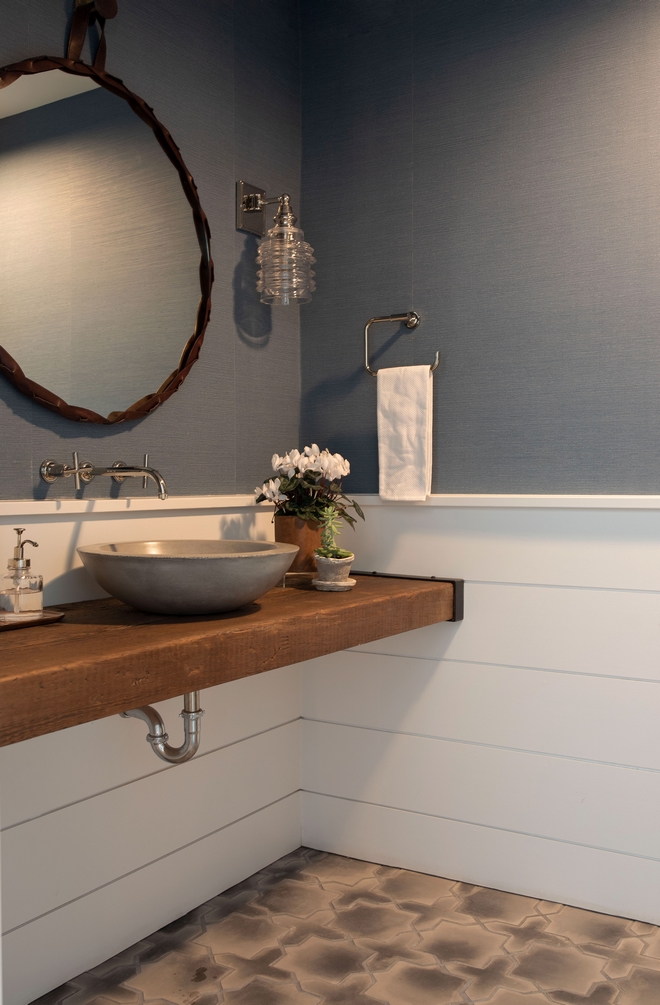
Lisa designed a gorgeous floating ledge with Reclaimed wood and metal strapping. Walls are clad in shiplap wainscoting.
Sconces: Visual Comfort Covington Sconce.
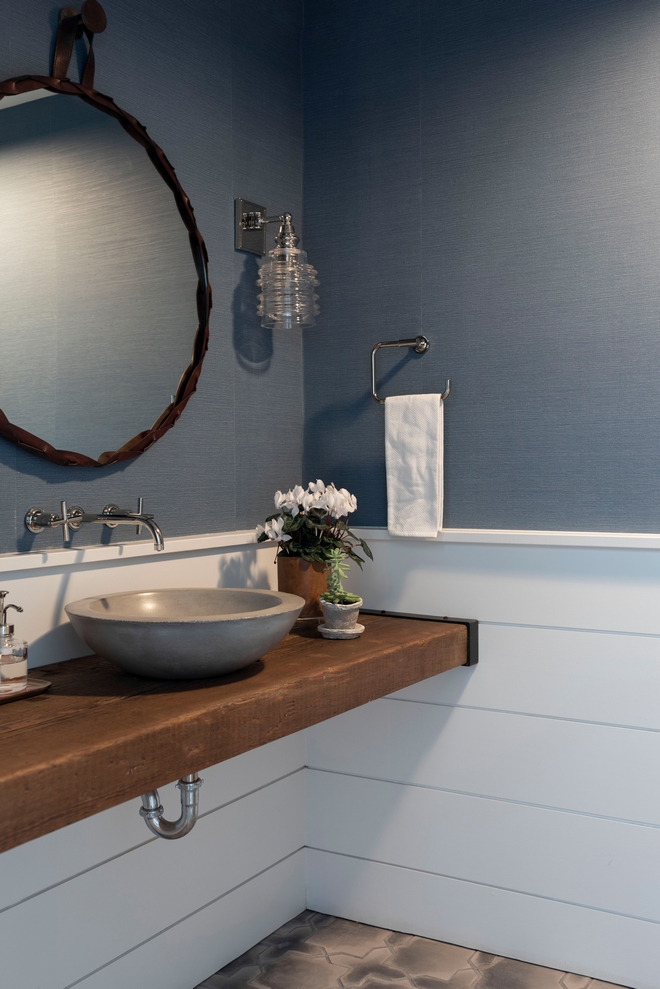
Wallpaper is by Thibaut Taluk Sisal – Available through the designer – Others: here, here, here & here.
Faucet: Kohler Purist.
Sink is Native Stone vessel.
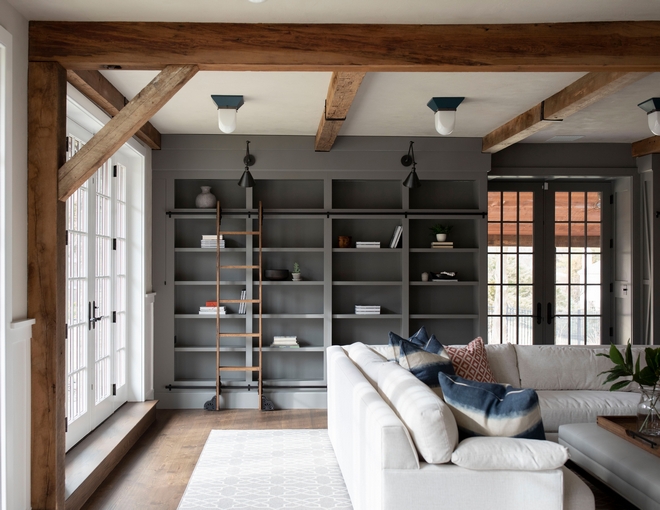
The Family Room features a built-in bookcase in “Benjamin Moore Dolphin AF 715”.
Family Room sectional is custom Kravet with Crypton fabric – available through the designer. Other Sectionals: here, here & here.
Ottomans are Kravet Radcliffe with vinyl upholstery – available through the designer.
Lighting: Urban Electric custom Vitrine in Gentlemans Grey.
Sconces: Visual Comfort – similar here.
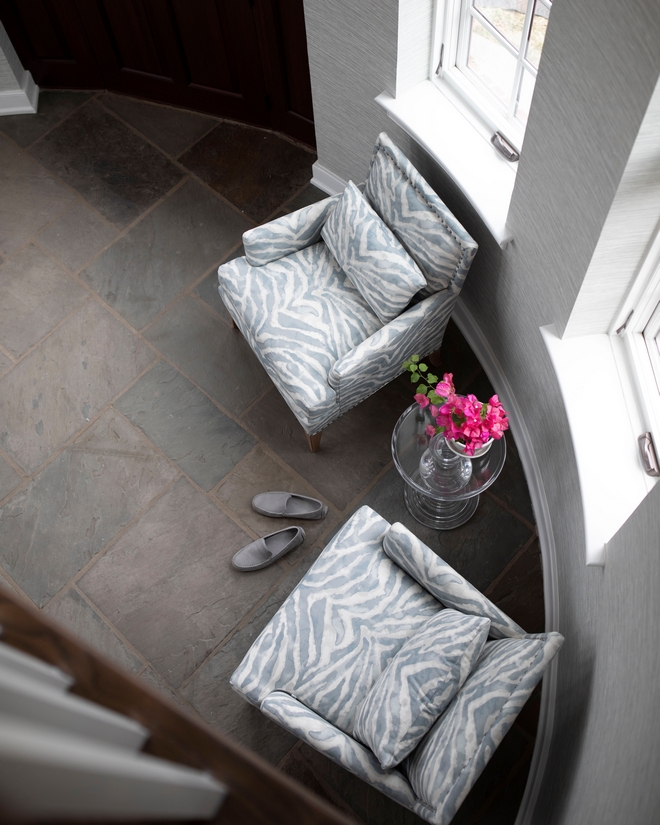
The foyer flooring is Natural Slate Field Tile – similar here.
Entry Chairs are Corby Lee Jofa with Zebrink fabric – Available through the designer.
Acrylic Table is Bernhardt Aubrey.
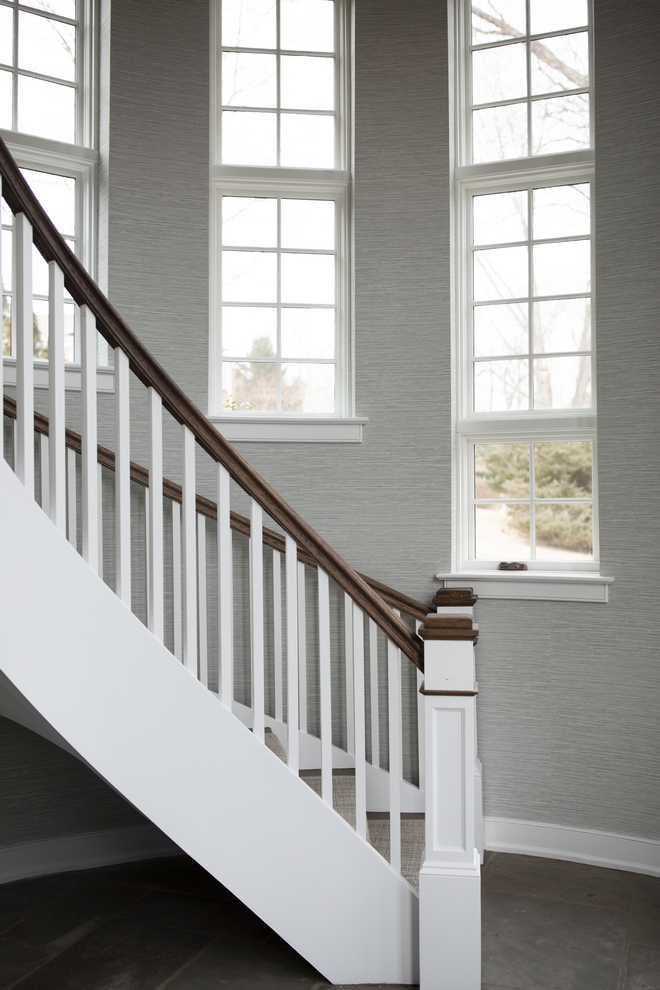
Wallpaper is by Thibaut – Kendari Grass Mineral – Available through the designer – similar here.
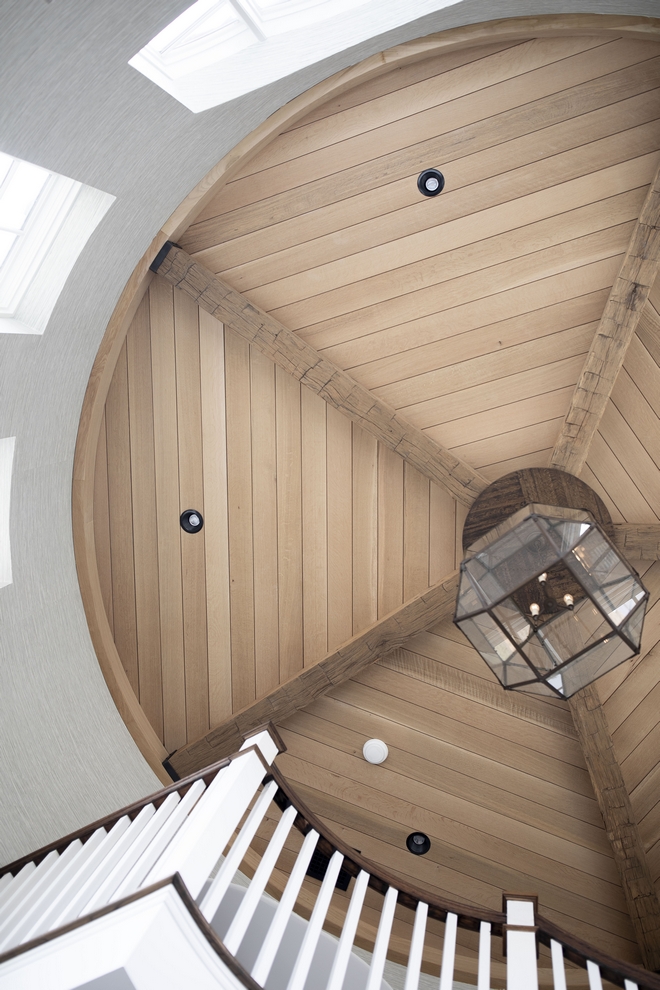
This extraordinary ceiling features White Oak T&G and Reclaimed Beams. What a meticulous work!
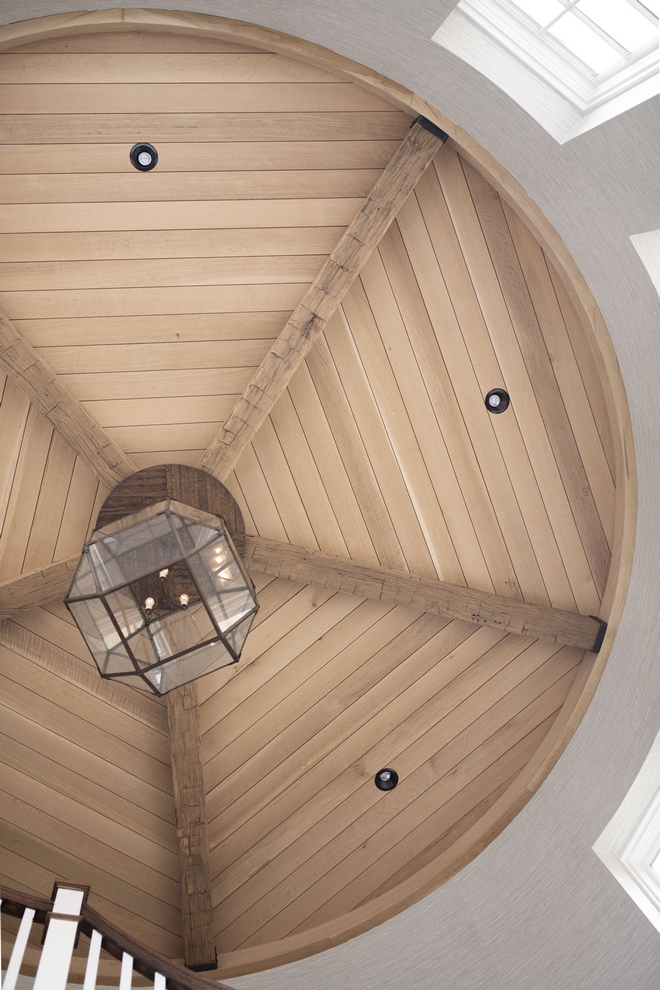
I had to share every single image Lisa sent to me…. isn’t this inspiring?!!!
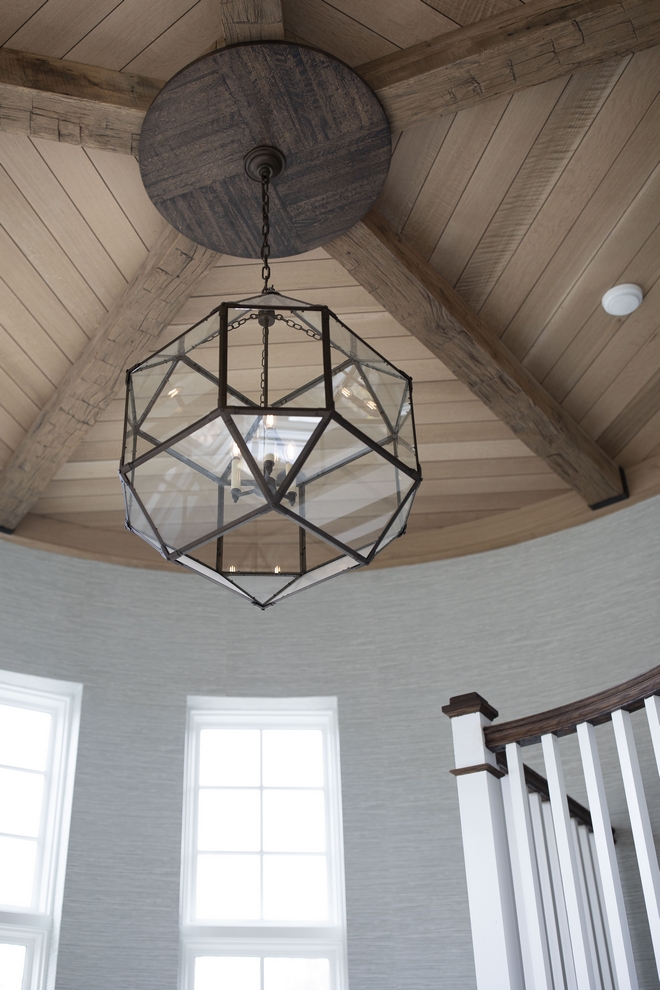
Lighting is Visual Comfort Morris Lantern – similar here.
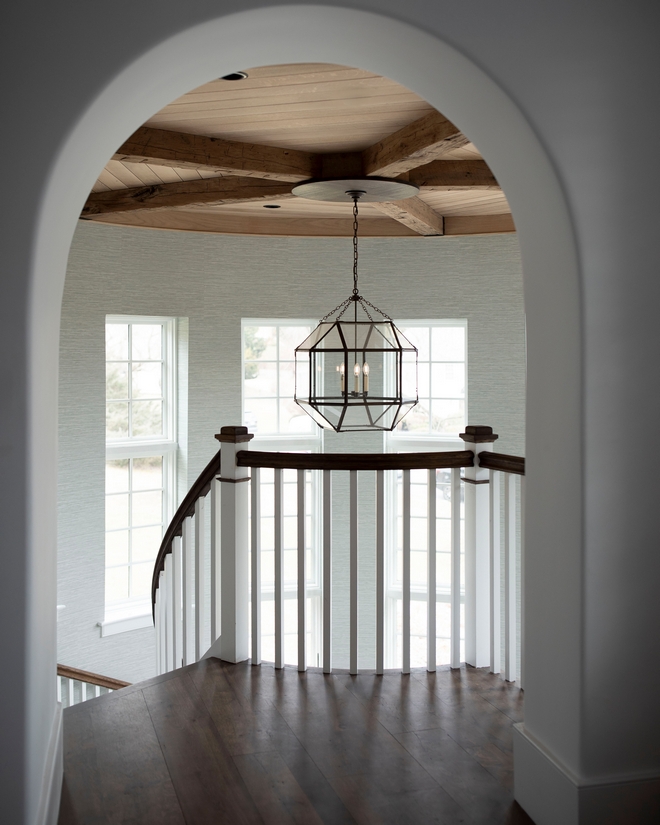
Staircase spindles are painted in Benjamin Moore White Dove.
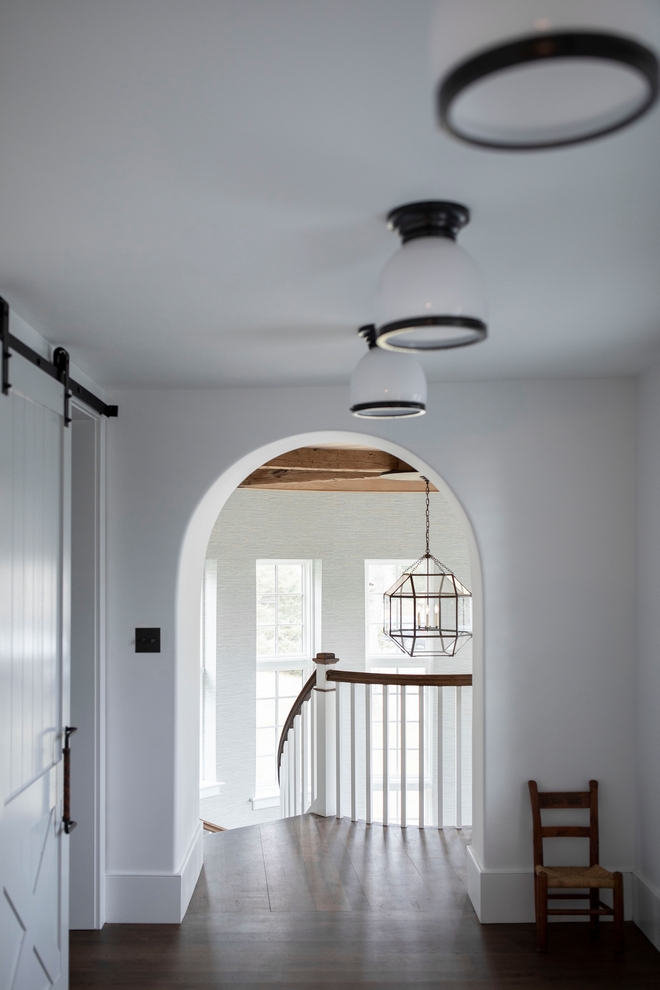
Walls are also Benjamin Moore White Dove. This white paint color works with everything, including dark hardwood flooring, as we see in this picture.
Lighting: Visual Comfort.
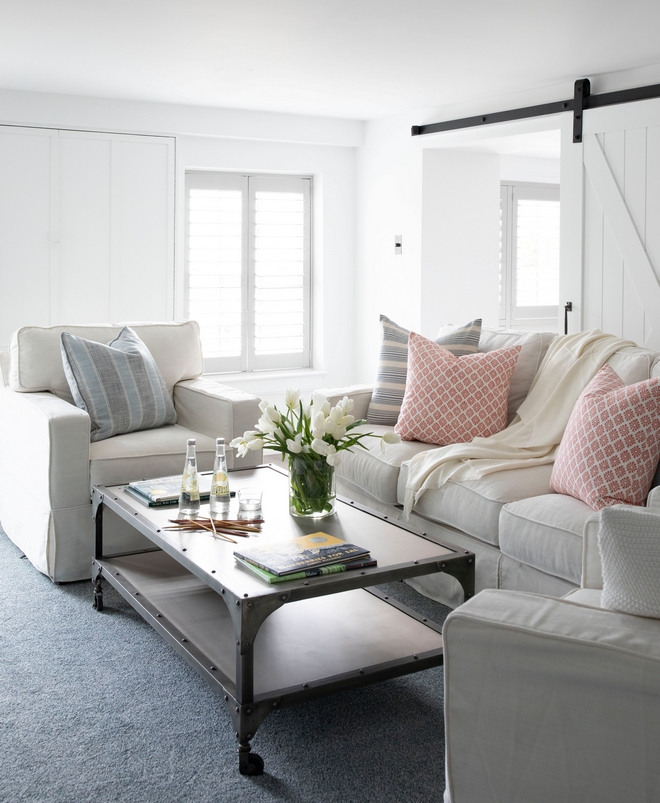
A custom barn door opens into a beautiful space perfect for the kids to lounge and entertain.
Furniture: Universal Coastal Living Collection.
Coffee Table: here – similar.
Rug: Custom – Others: here, here, here, here & here.
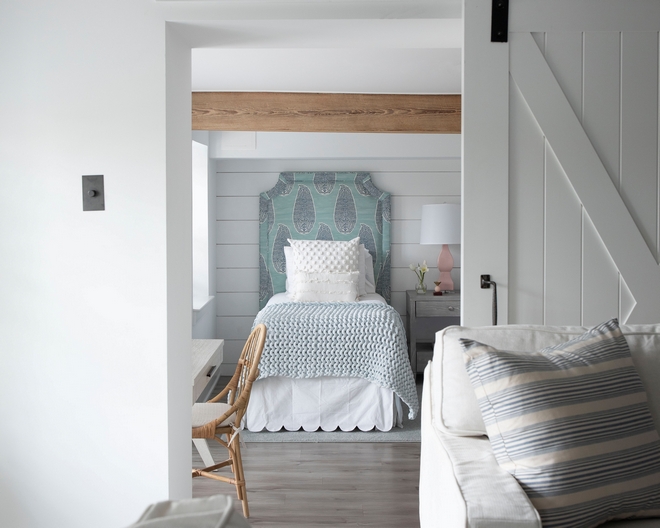
This home features tree family bedrooms; two with shared hall bath and one with en-suite bath.
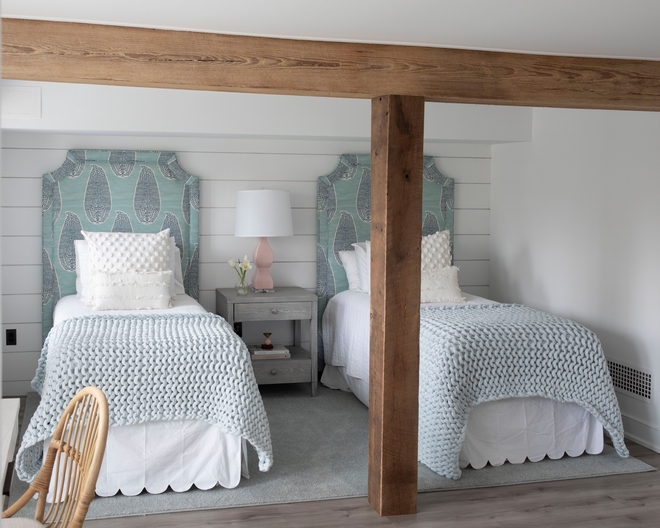
Isn’t this shared kids’ bedroom just perfect?! I love the decor and the shiplap accent wall.
All bedding and furniture are available through the designer.
(Scroll to see more)
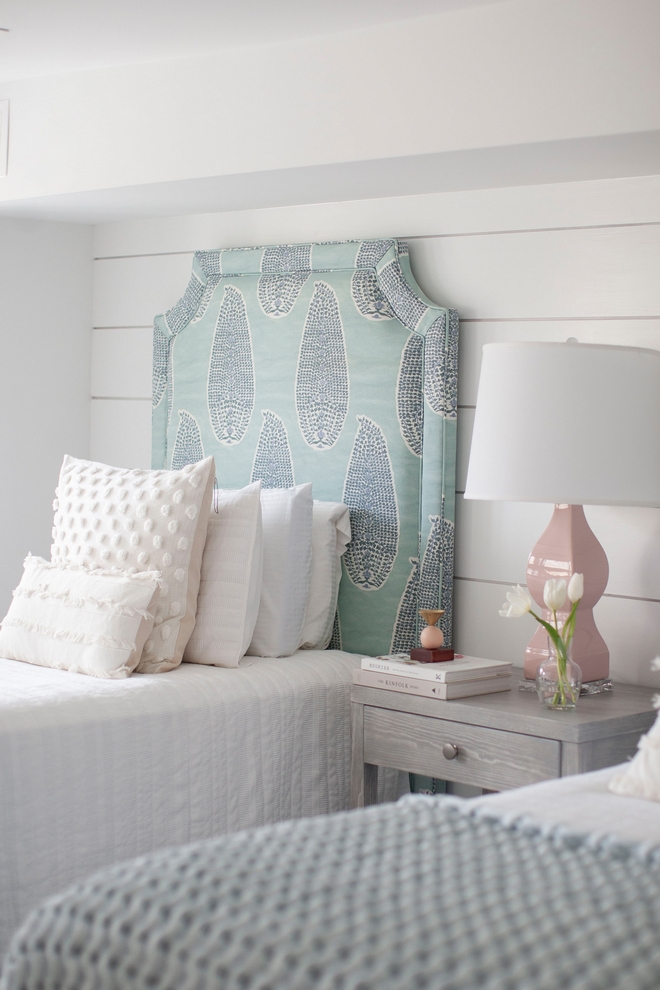
Custom twin headboards are Robert Allen/Duralee – Other Beautiful Headboards: here, here, here, here & here.
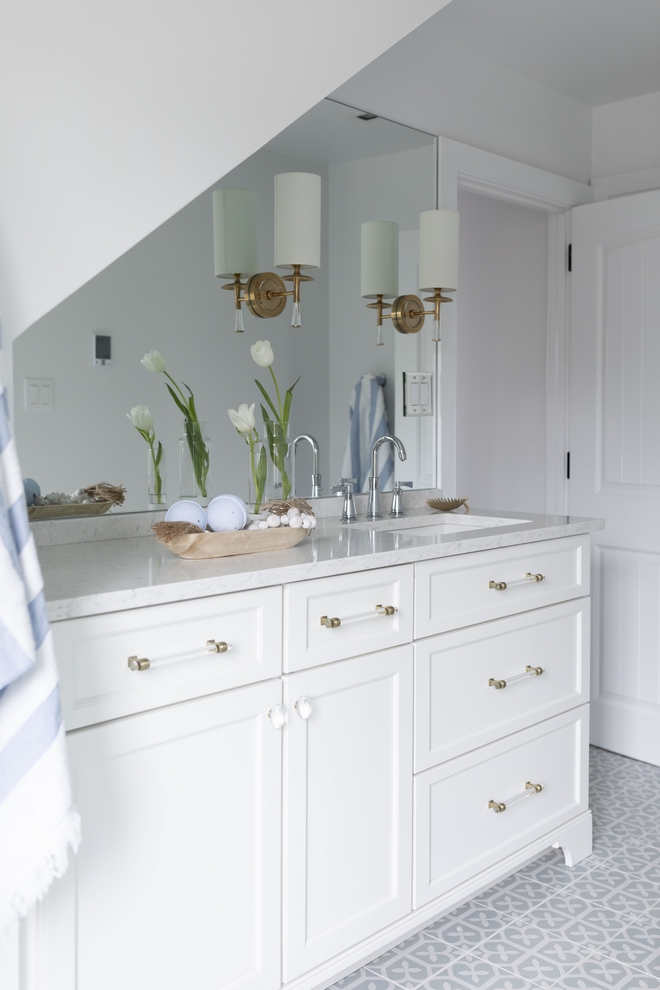
This bathroom features a beautiful color scheme and feminine touches.
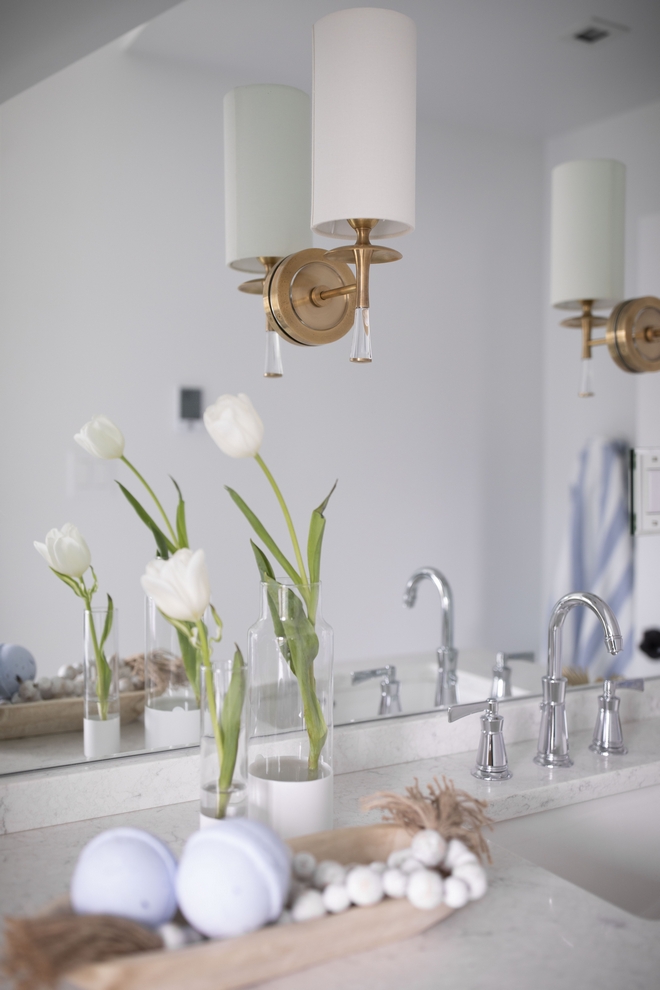
Sconces are Visual Comfort Drummore Single sconce.
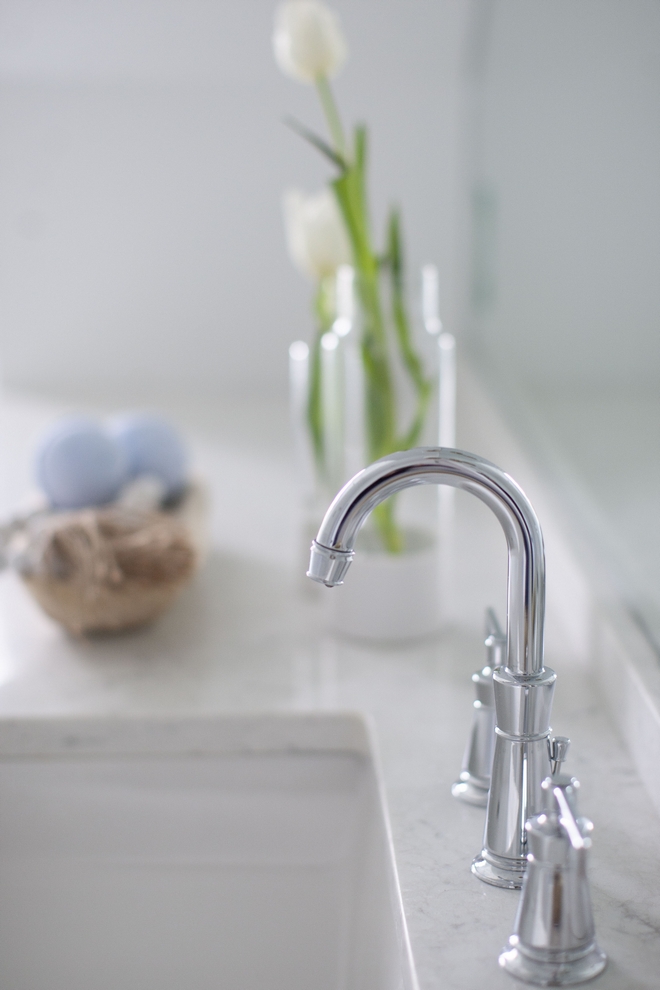
Faucet is Kohler Archer.
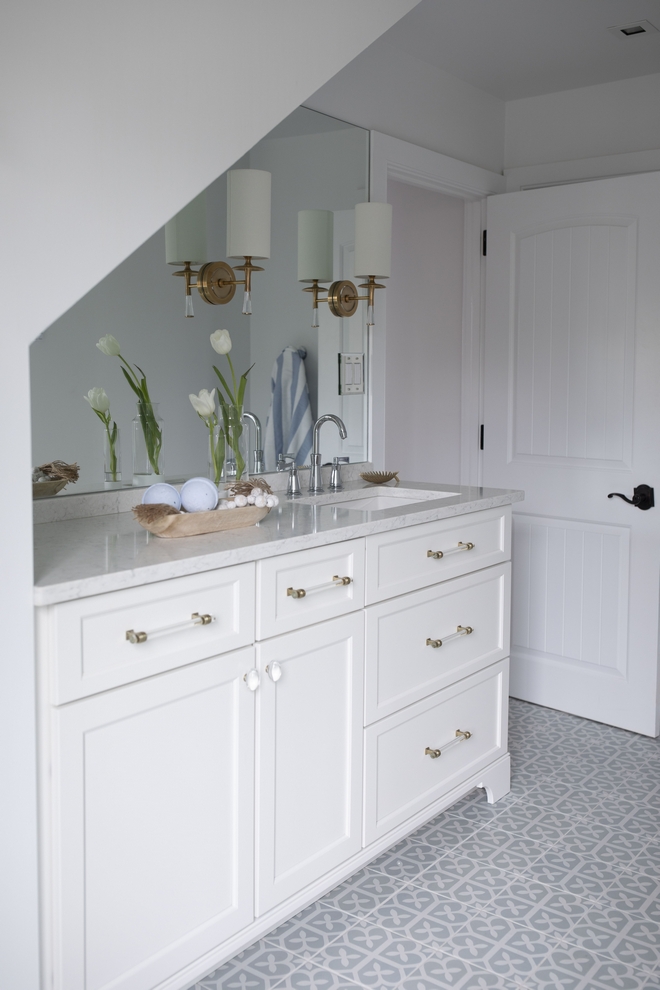
Countertop is LG Viatera Minuet.
Beautiful Porcelain Patterned Floor Tile: here, here & here.
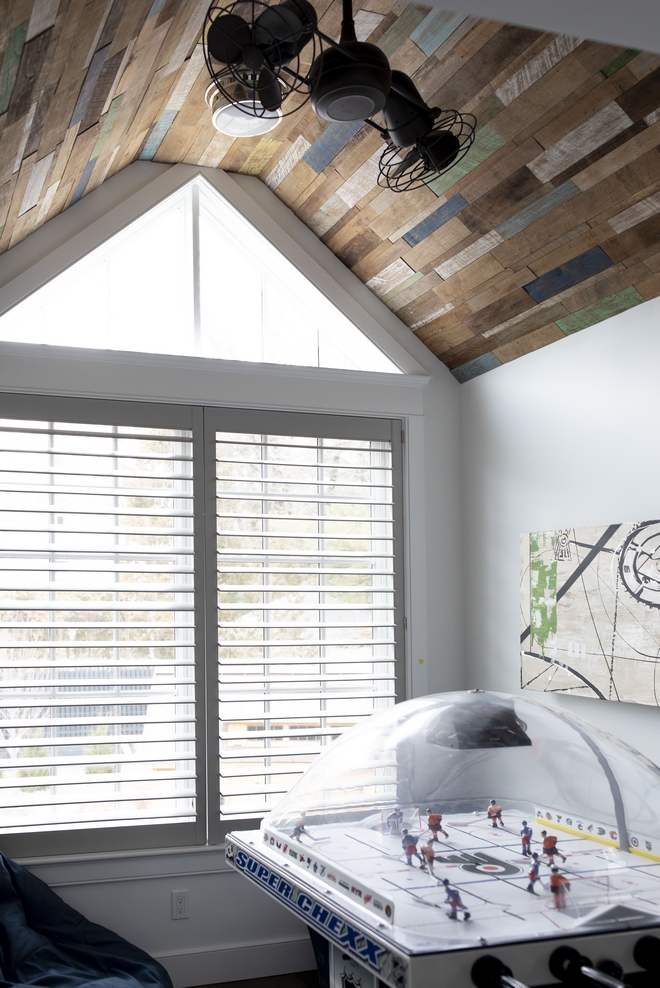
This space is fun and it has plenty of character!
Ceiling Fan: Matthews Fan Co “Dagny”.
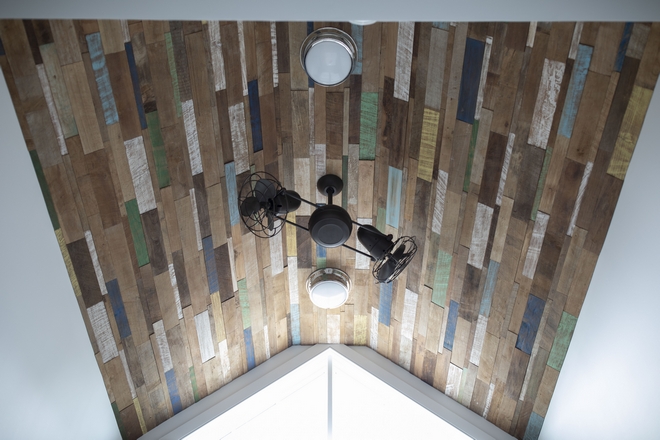
Ceiling is painted and stained reclaimed Teak.
Flushmounts: Visual Comfort Siena small.
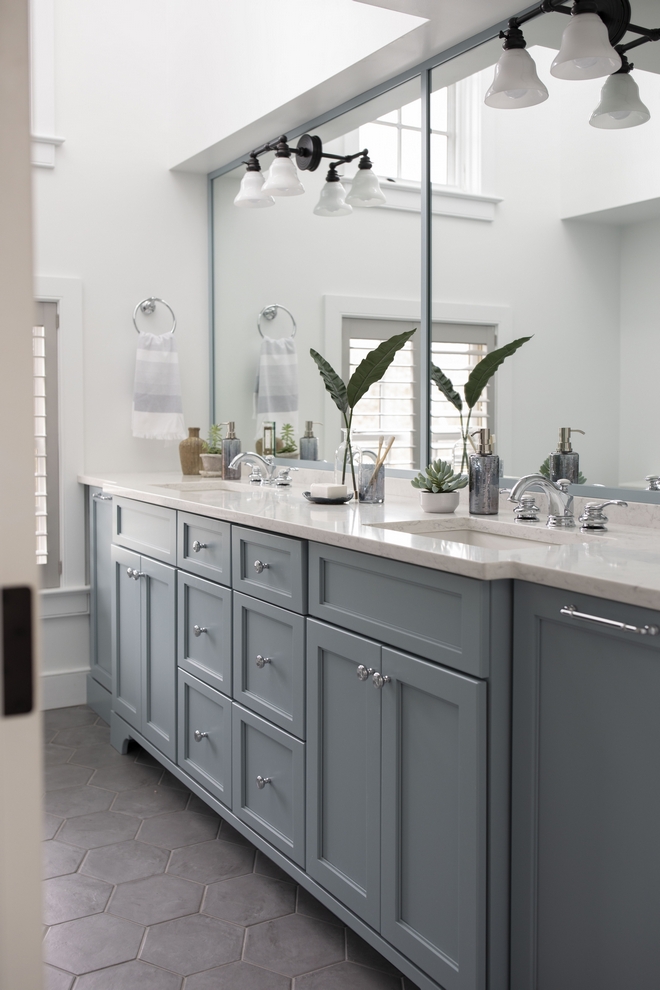
The cabinet color was custom by the cabinet shop. It looks similar to “Benjamin Moore Wedgewood Gray“.
Faucets are Kohler Fairfax.
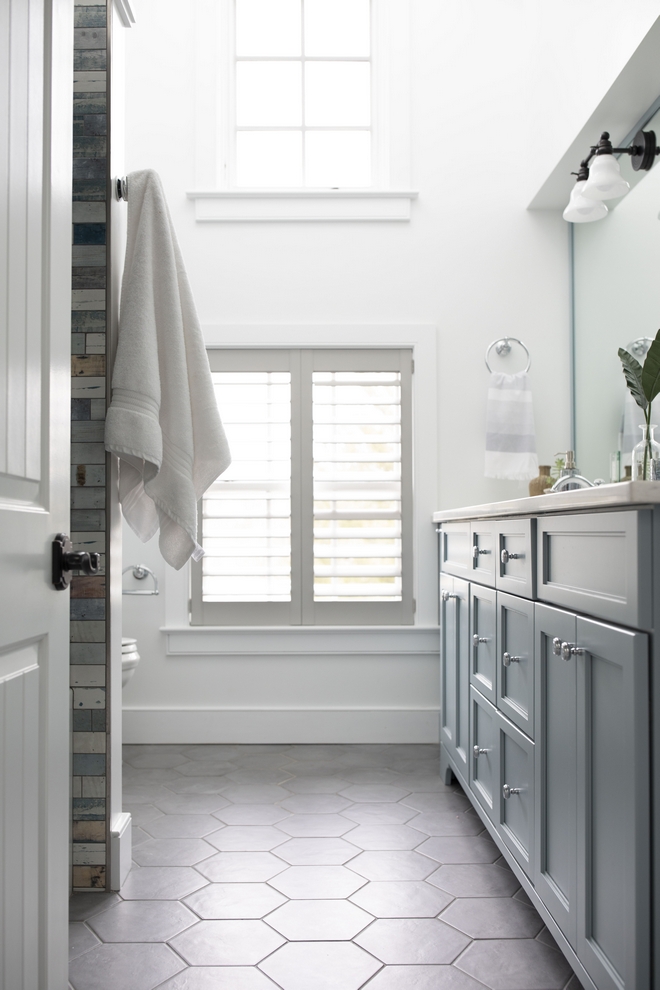
The floor tile is a cement-looking porcelain Hex tile – similar here, here & here (in “Black”).
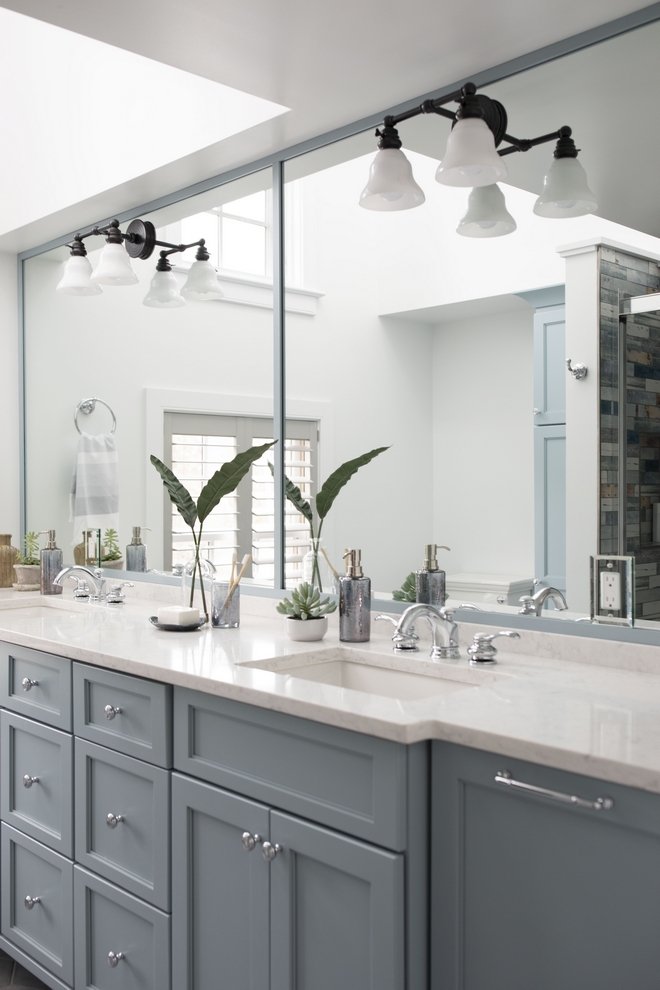
Countertop is MSI “Statuary Classique”.
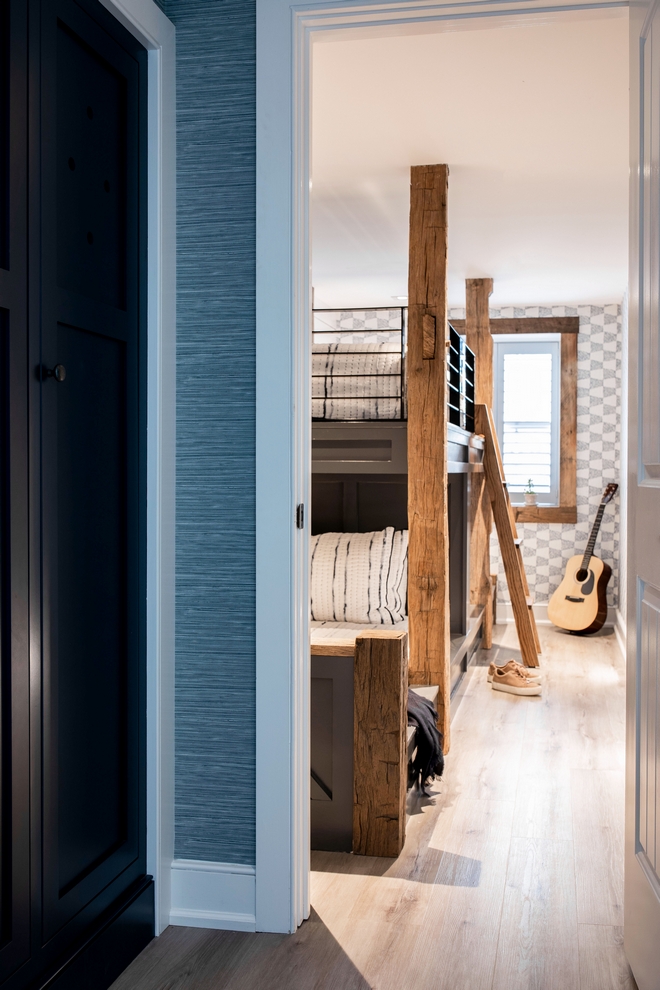
The bunk room features reclaimed beam framed bunk beds. How stunning!!!
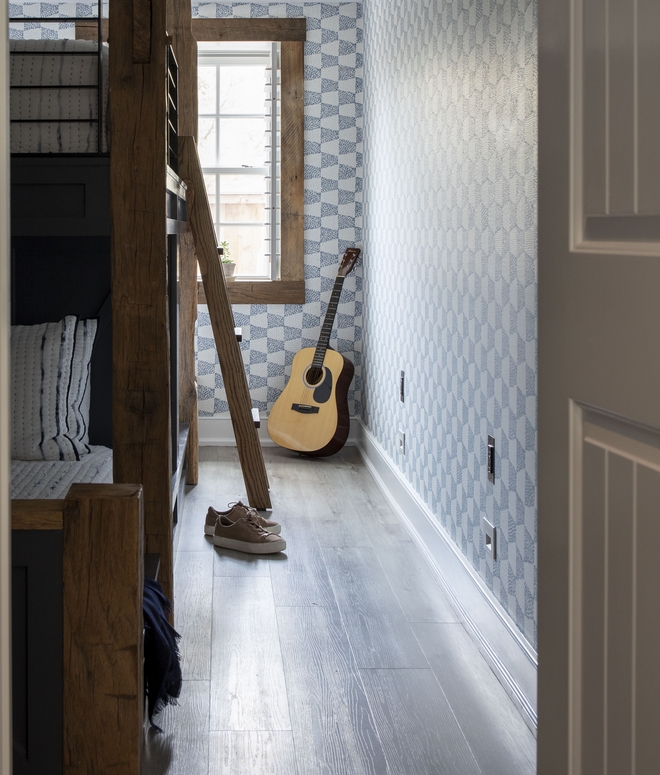
Wallpaper is by Thibaut Anderson Navy – Available through the designer.
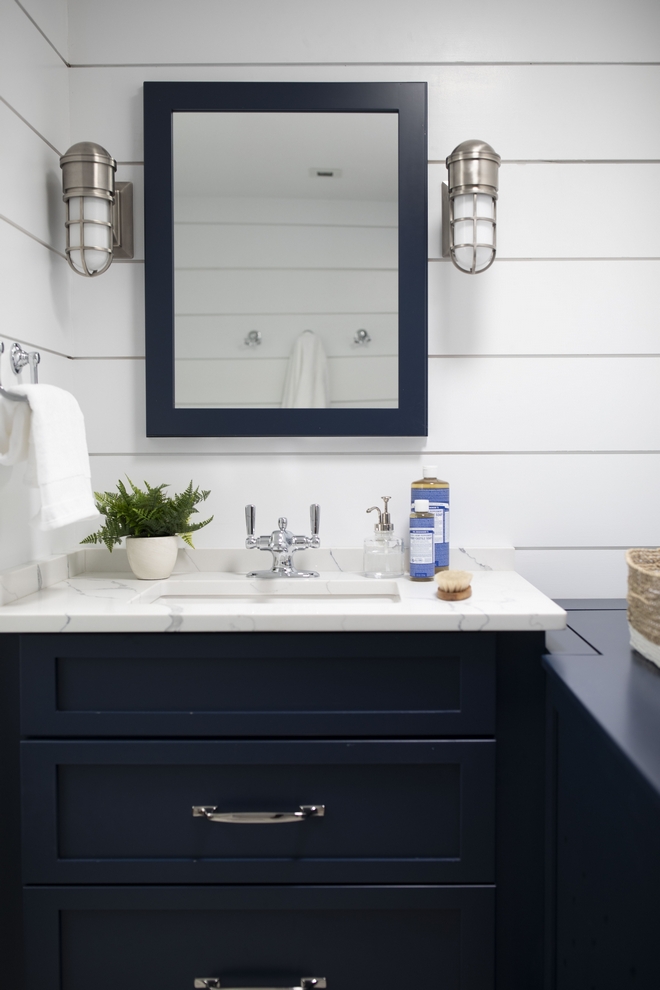
The boys’ bathroom feels coastal and timeless.
Faucet is Kohler Bancroft.
Sconces: Visual Comfort Marine Wall Light.
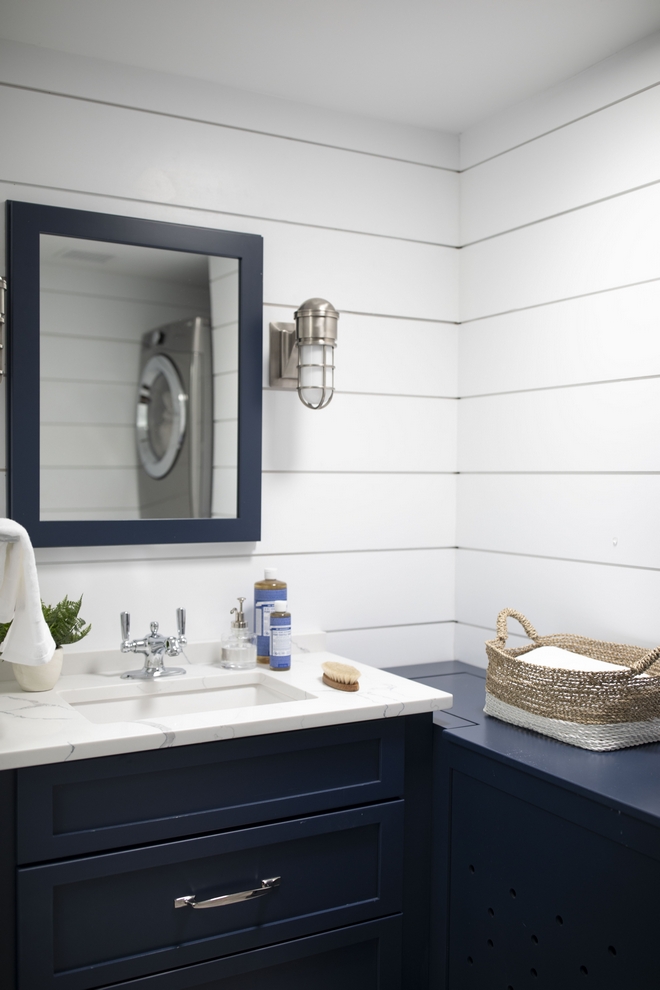
Navy blue and white is always a beautiful and classic combination. Countertop is LG Viatera Minuet.
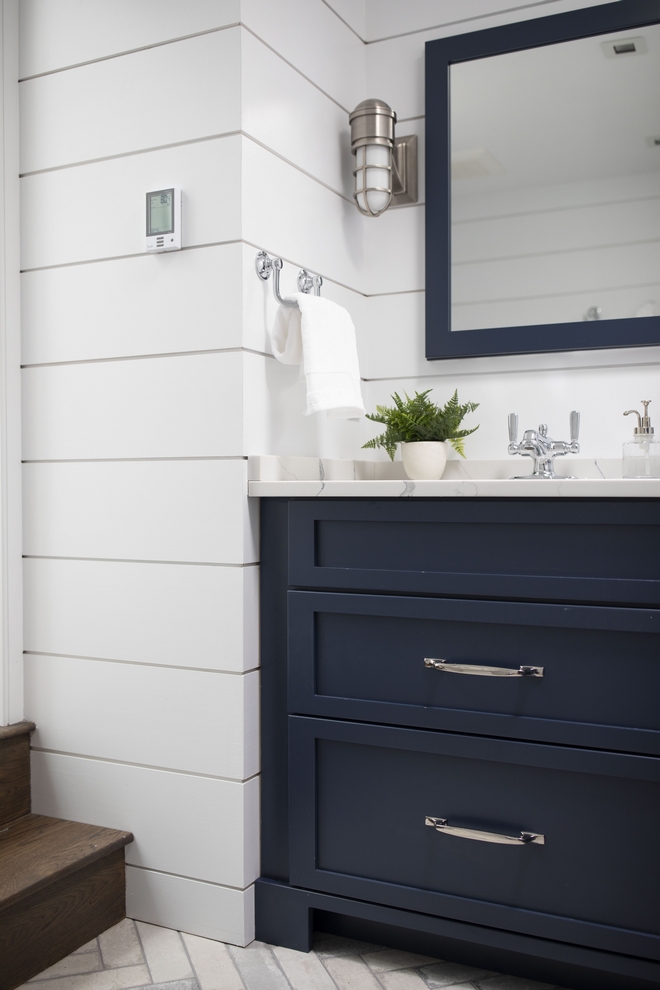
Vanity is similar to Hale Navy by Benjamin Moore. Shiplap walls are Benjamin Moore White Dove.
Hardware – Top Knobs.
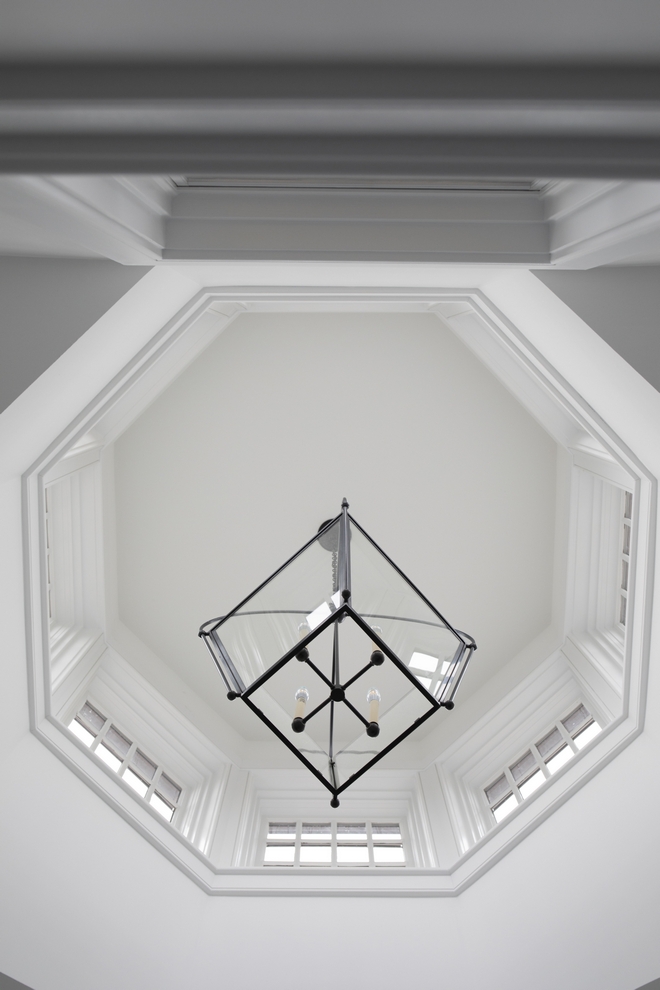
This home features so many inspiring architectural details! Paint color is Benjamin Moore White Dove.
Lighting: Visual Comfort Plantation medium square lantern.
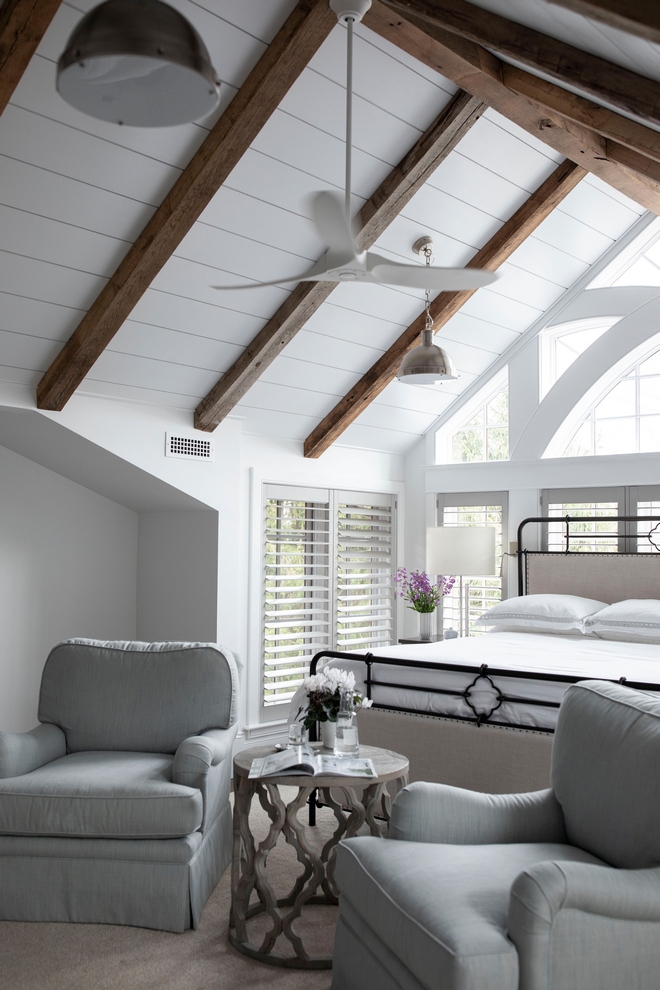
This stunning Master Bedroom Suite offers a cozy fireplace, custom His and Her walk-in closets, private outdoor stair for easy access to patio and pool.
Ceiling Fan: “Maverick” Monte Carlo Matte White.
Table Lamps: Visual Comfort Lineham Table Lamp Others: here & here.
Pendants: Visual Comfort Hicks Large Pendant.
Accent Chairs Kravet Allegro – Available through the designer – Others: here & here.
Bed: Available through the designer – similar here – Others: here, here, here & here.
Rug: here – similar
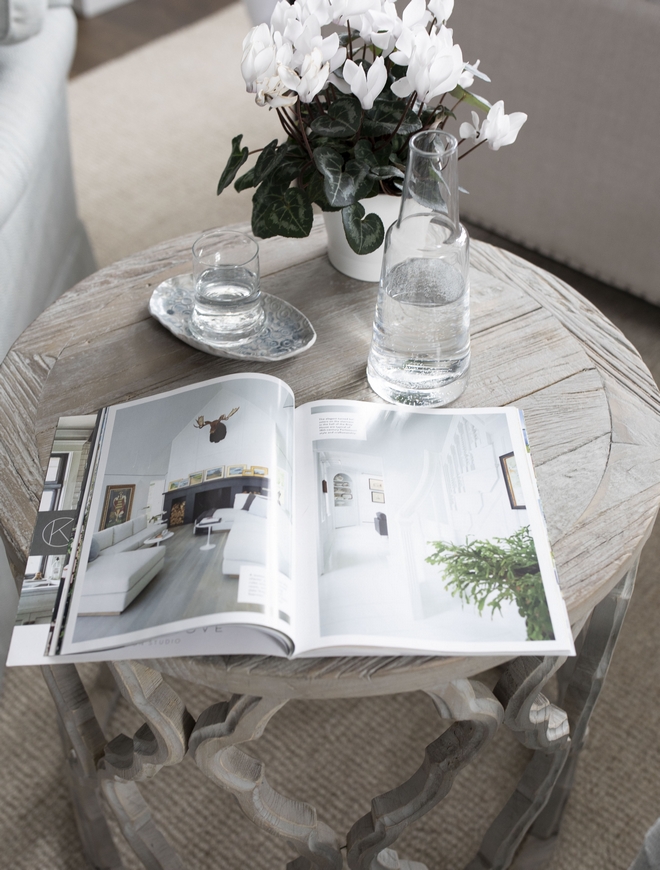
Side Table: Cyan Design – similar here – Other Beautiful Side tables: here, here, here & here.
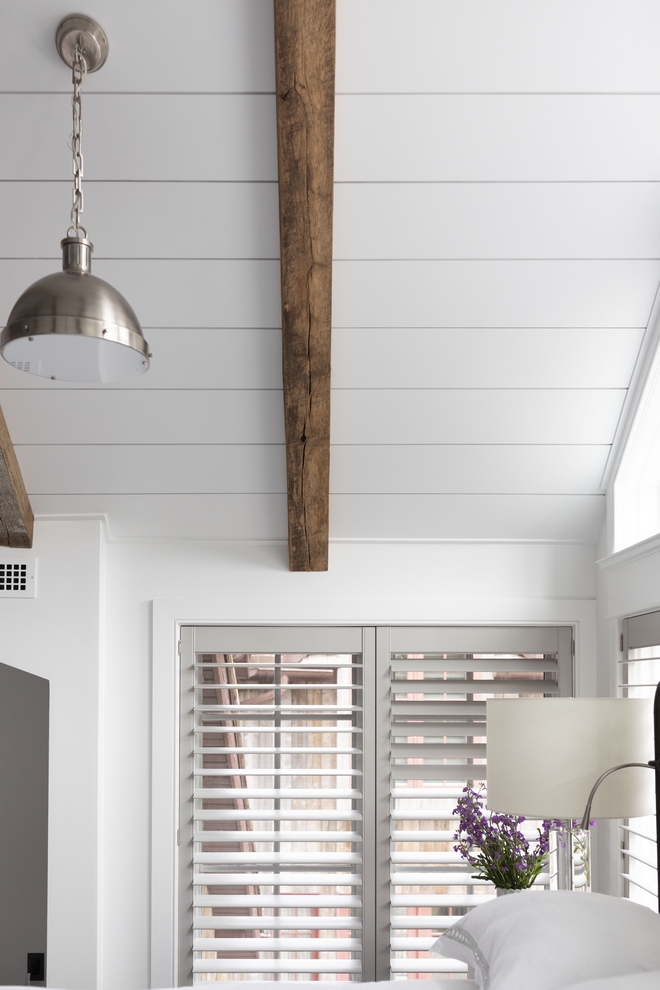
Window Treatment – Hunter Douglas Plantation Shutters.
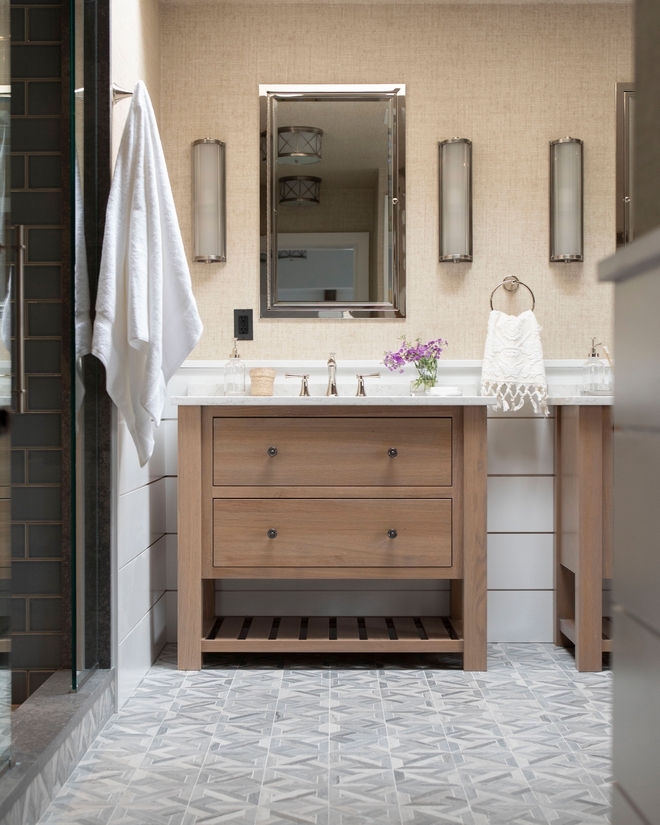
The sparkling Master bath features skylight, His and Her Sink vanities, seated shower, and soaking tub.
Hardware – Top Knobs.
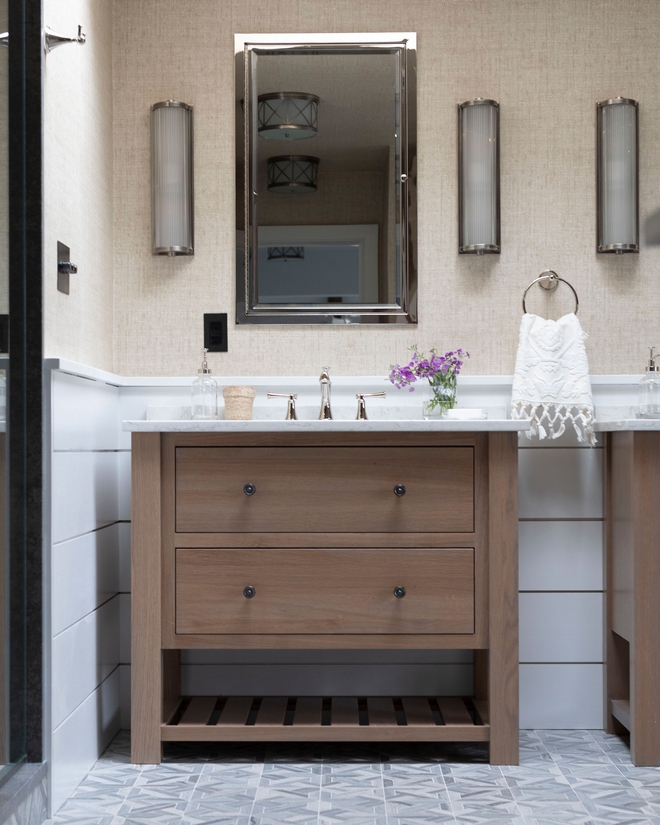
Wallpaper is by Thibaut Bankun Raffia – Available through the designer.
Sconces: Visual Comfort Dresser Long Glass Rod light.
Flushmounts: Visual Comfort.
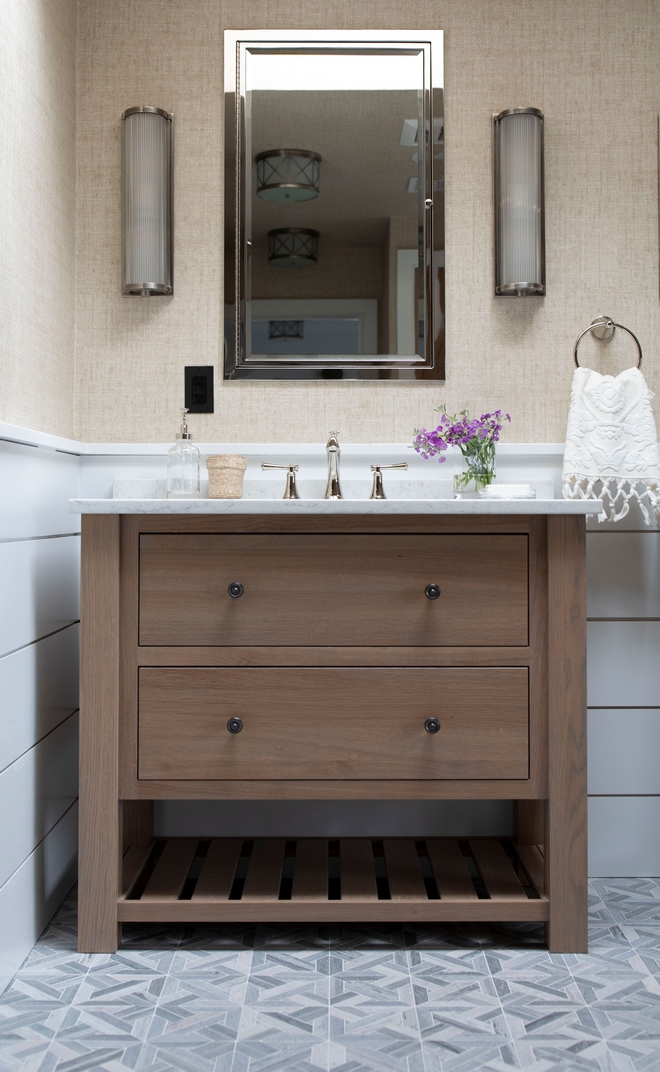
The custom vanities are Quarter Sawn White Oak with clear coat to protect it.
Beautiful Bathroom Vanities: here, here, here, here & here.
Countertop is LG Viatera Minuet.
Faucets: Brizo Baliza bathroom faucet.
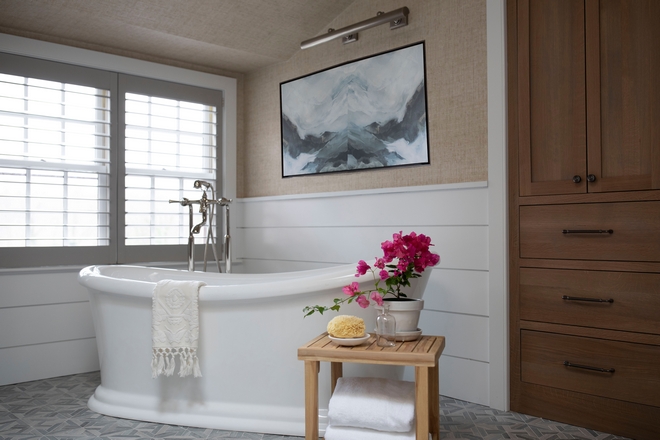
The tub area features a custom linen cabinet and shiplap wainscoting.
Lighting: Visual Comfort Cabinet makers Picture light.
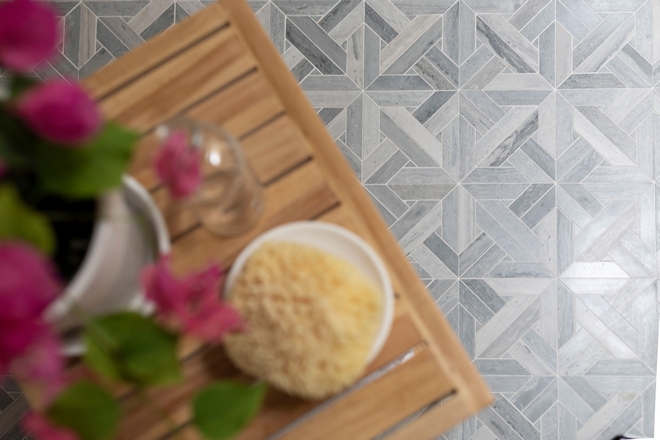
Floor tile is Limestone Parquet tile – Other Beautiful Tiles: here, here, here, here, here, here, here & here.
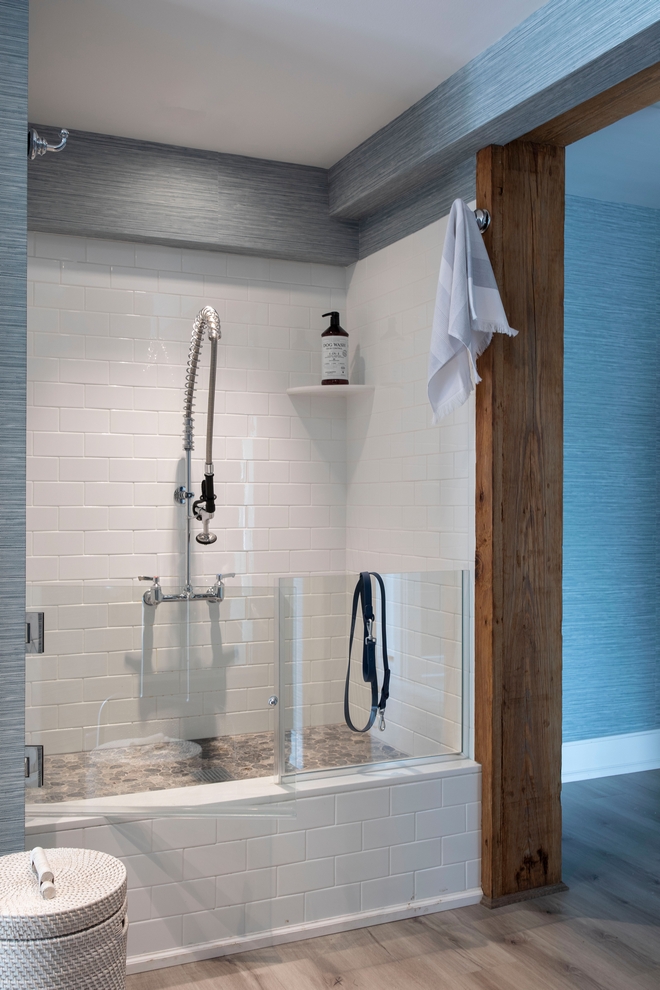
Some dogs are so lucky!!! 🙂 This mudroom comes with an elevated pet shower with glass enclosure. Now, that’s a good idea!!!
Wallpaper is Thibaut Streamweave – Available through the designer.
Faucet: Elkay.
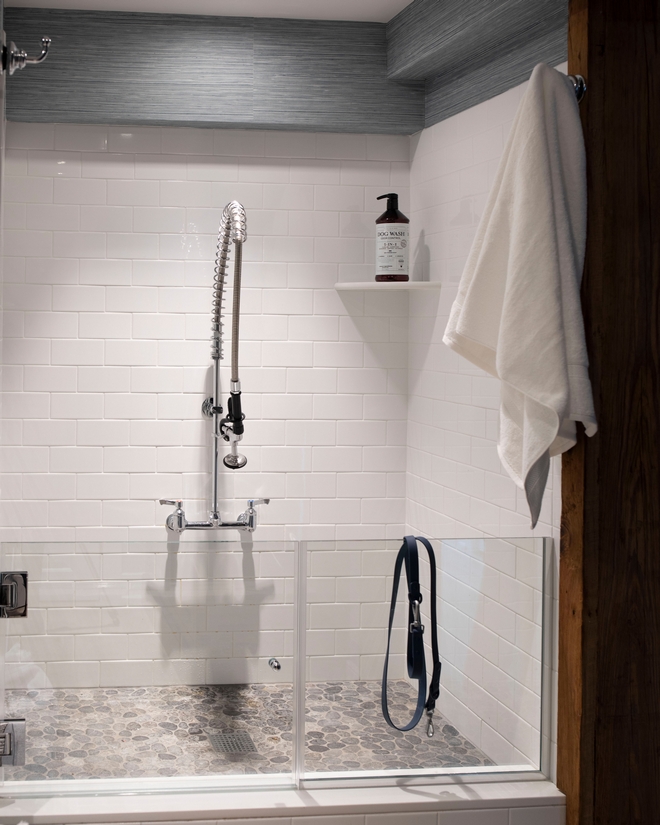
Wall Tile: White Subway Tile.
Floor Tile: Pebble Tile.
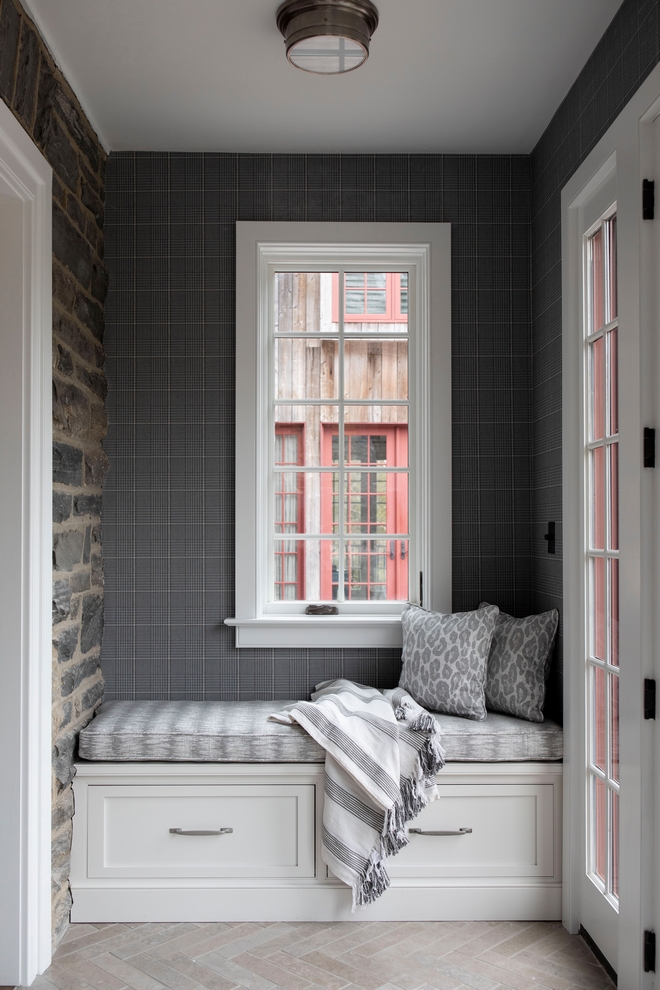
This mudroom is so beautiful that you might want to stay here for a while…
Wallpaper is by Thibaut Grassmarket Check – Available through the designer – Others: here & here.
Flooring: here – similar.
Lighting: Visual Comfort.
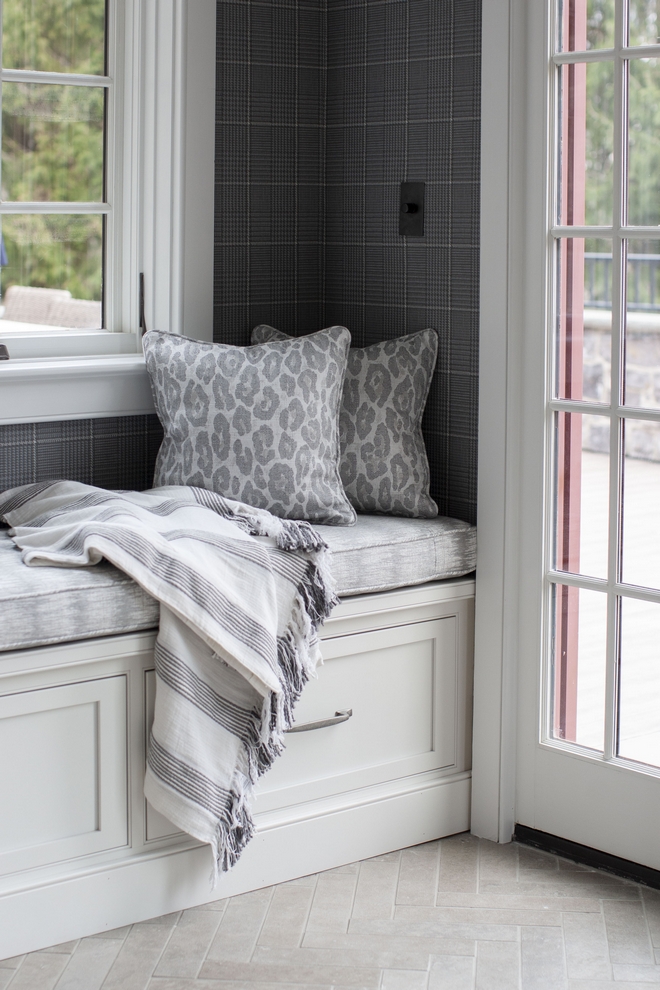
Window-seat fabric is Sunbrella Ikat and pillows are Sunbrella Animal Dots – custom – available through the designer.
Hardware – Top Knobs.

Lisa definitely designed a home that is ready for beautiful memories to be created…
Beautiful Outdoor Chairs: here, here, here & here.
Photography: Rachel McGinn.
(Click on items to Shop)
Thank you for shopping through Home Bunch. For your shopping convenience, this post may contain AFFILIATE LINKS to retailers where you can purchase the products (or similar) featured. I make a small commission if you use these links to make your purchase, at no extra cost to you. Shopping through these links is an easy way to support my blog and I appreciate and I am super grateful for your support! I would be happy to assist you if you have any questions or are looking for something in particular. Feel free to contact me and always make sure to check dimensions before ordering. Happy shopping!
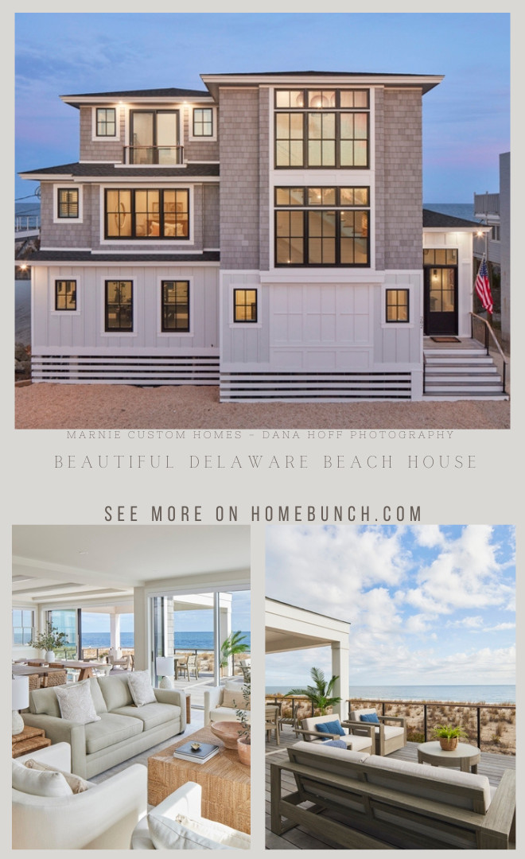
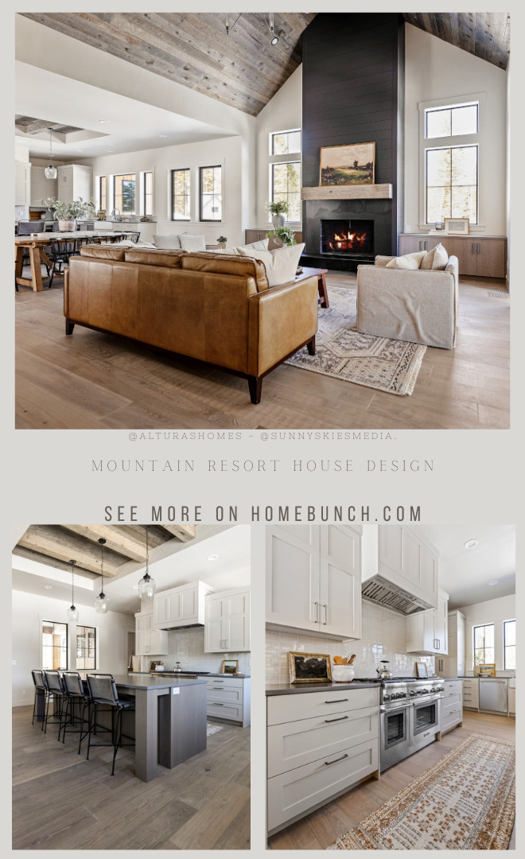
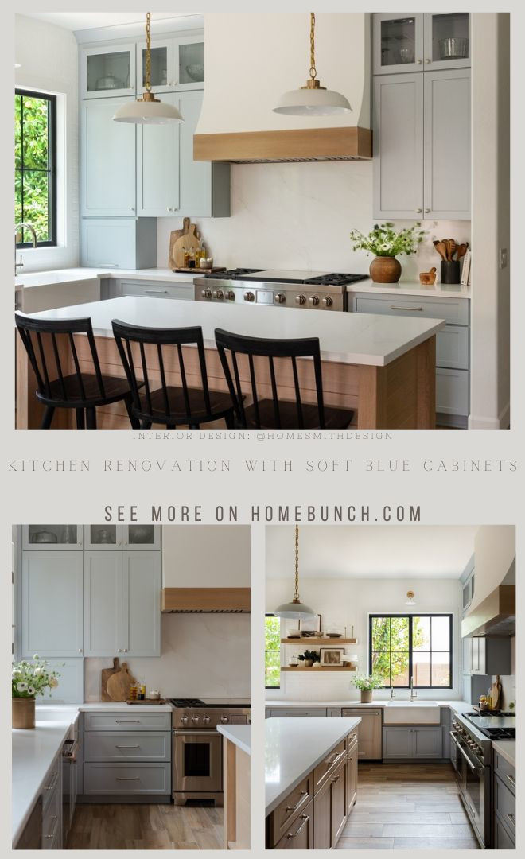
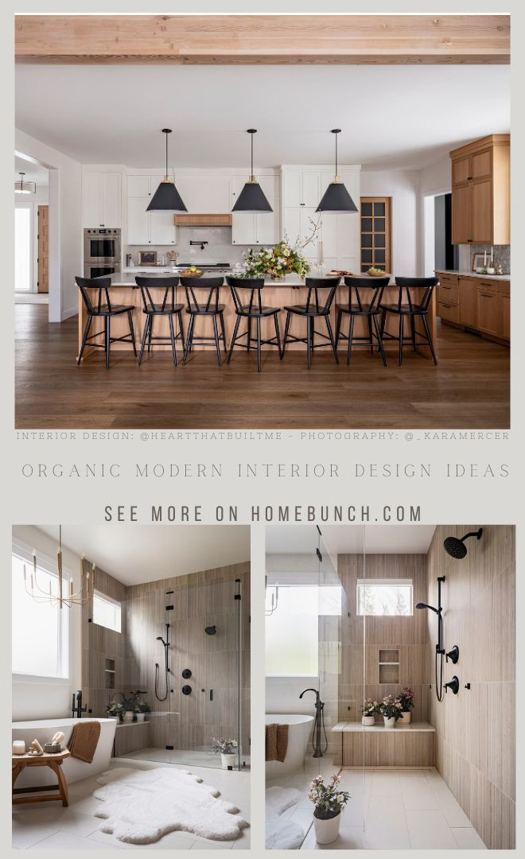
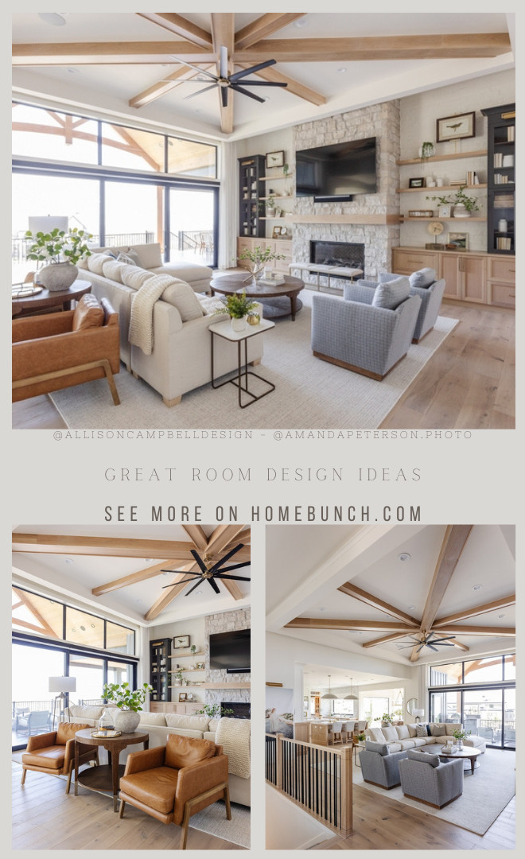
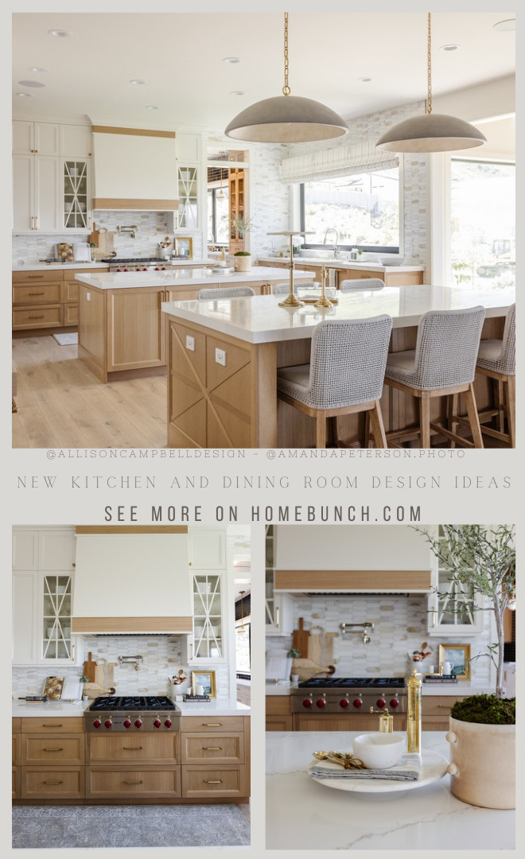
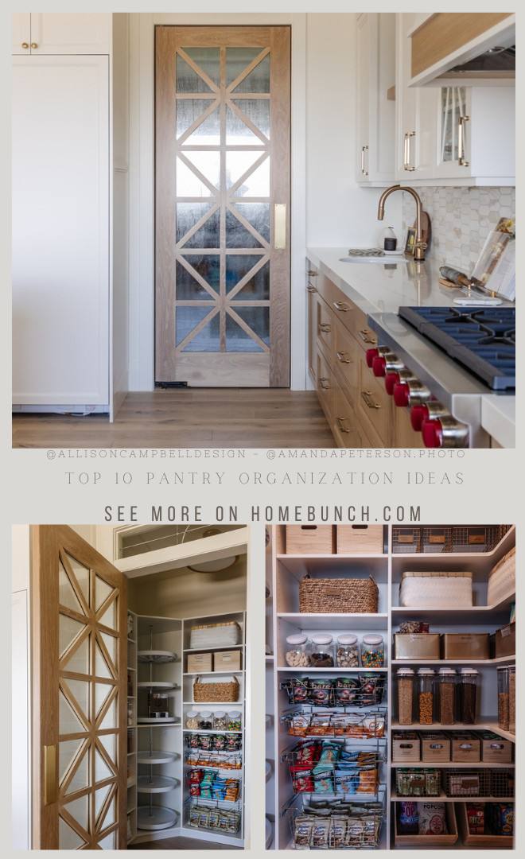
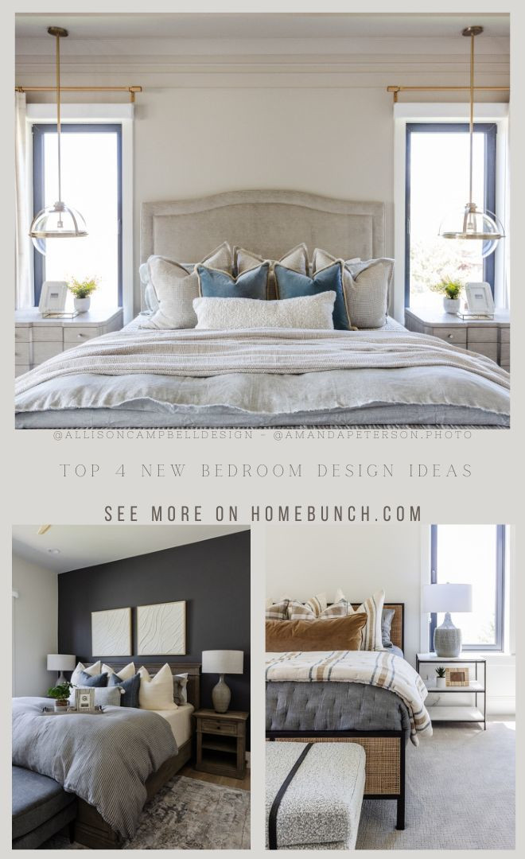
“Dear God,
If I am wrong, right me. If I am lost, guide me. If I start to give-up, keep me going.
Lead me in Light and Love”.
Have a wonderful day, my friends and we’ll talk again tomorrow.”
with Love,
Luciane from HomeBunch.com