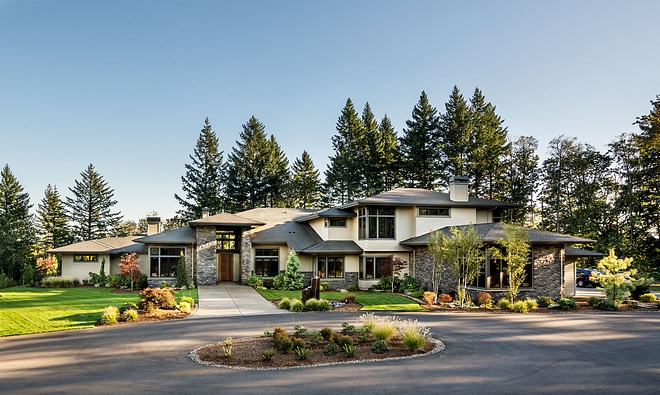
Garrison Hullinger Interior Design (previously featured here) recently completed this beautiful home and I am honored to be sharing their incredible work here on Home Bunch. Please keep reading to know all details shared by this talented interior designer:
“We met the clients as they toured a Street of Dreams project we had designed. They had found a 9 acre parcel of land to build their dream home on. They had started working with a home designer but they didn’t feel like the floor plan was feeling like the family home they had dreamed of at the beginning of the process. We worked along side the home designer and clients to reconfigure spaces and also reduce the overall footprint of the home that just felt too big. The home ended up being 7,500 sq ft.”

The clients wanted a Northwest Contemporary Spa feeling home and the interiors and exterior reflect that.
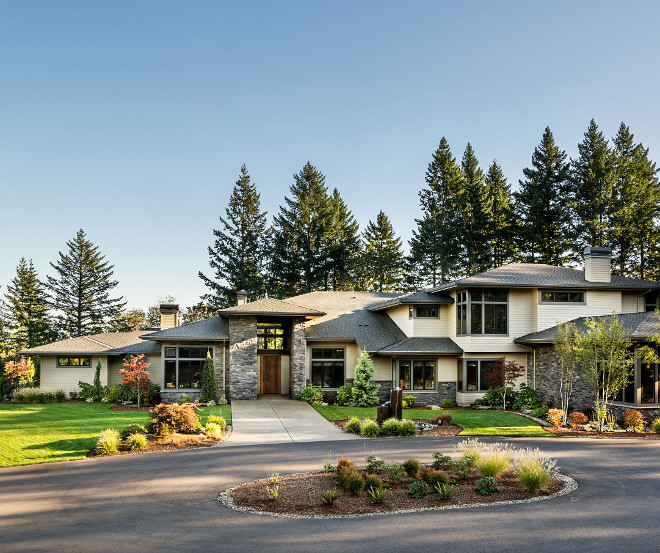
Set on a 9-acre lot, this home is surrounded by nature.
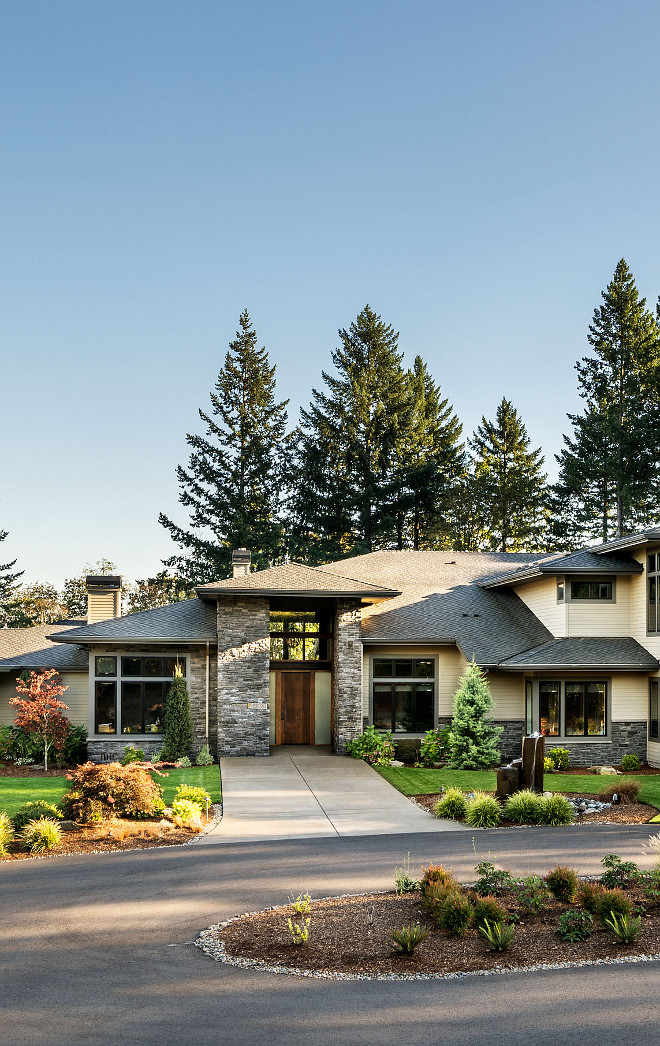
The exterior stone is Eldorado Stone Cliffstone; Color: Banff Springs Cultured Stone Veneer – similar here & here.
Exterior Lighting: Hinkley.
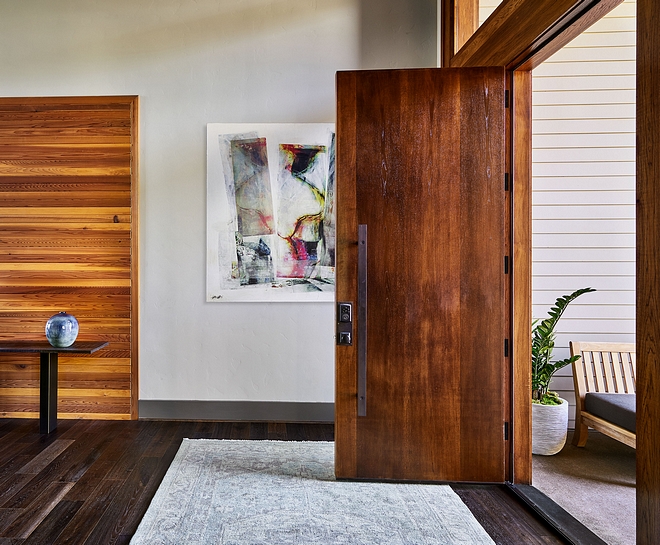
A solid wood front door, dark hardwood floors and Cedar T&G wall paneling brings plenty of texture and warmth to this foyer.
Front Door: Custom Manufactured by Master Woodworks.
Beautiful Foyer Rugs: here, here, here, here, here, here, here & here.
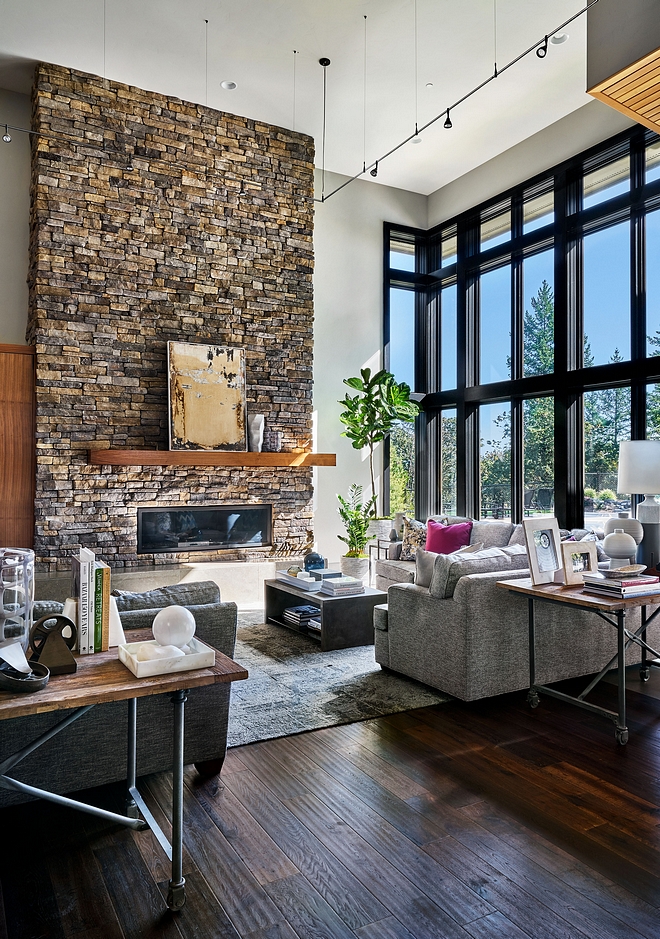
“The house is designed to feel comfortable for the family of four on a movie night or when they’re hosting a large party of 30 friends and family members.”
Stone Fireplace: Eldorado Stone Mountain Ledge Sierra Cultured Stone Veneer.
Lighting: Tech Lighting Entire rail system including rails.
Hardwood Flooring: Provenza Siberian Oak, Color: Oxford – similar here, here, here, here & here (laminate).
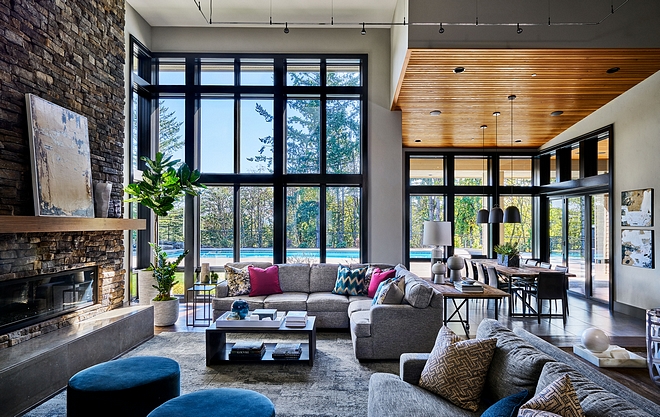
The designer used large pieces of furniture to ground this space. Also, notice the stunning view of the backyard with pool.
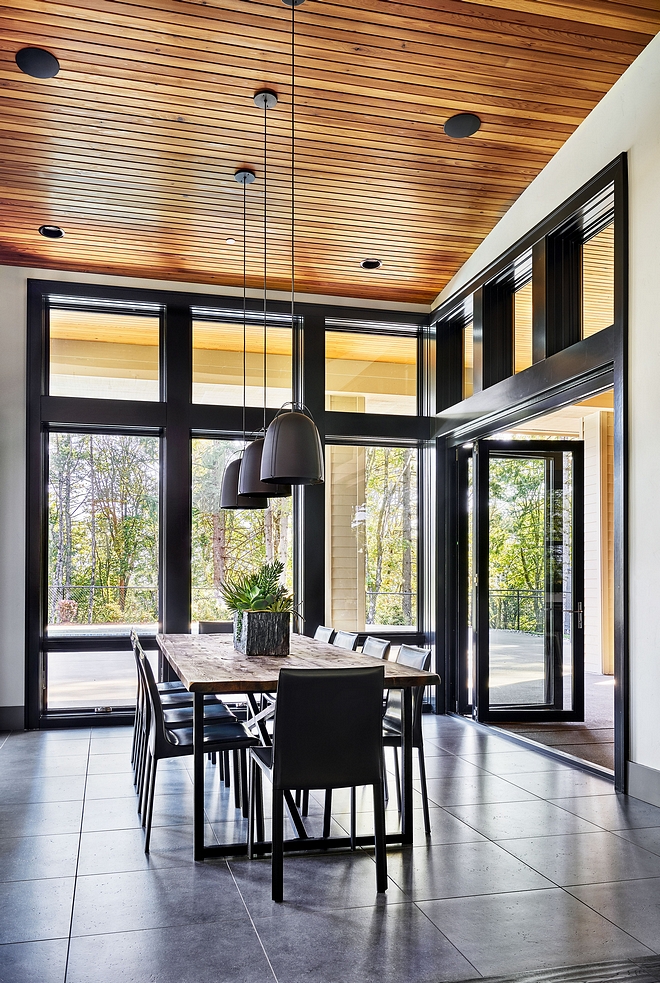
“We knew they wanted to keep the ceilings high throughout the main level of the home but we wanted to add some warmth by adding cedar tongue and groove ceilings in the dining room and master bathroom.”
Ceiling: 3″ T&G Cedar
Lighting: Rejuvenation Haleigh Wire Dome Pendant.
Dining Table: here – similar.
Dining Chairs: here – similar.
Flooring: here – similar.
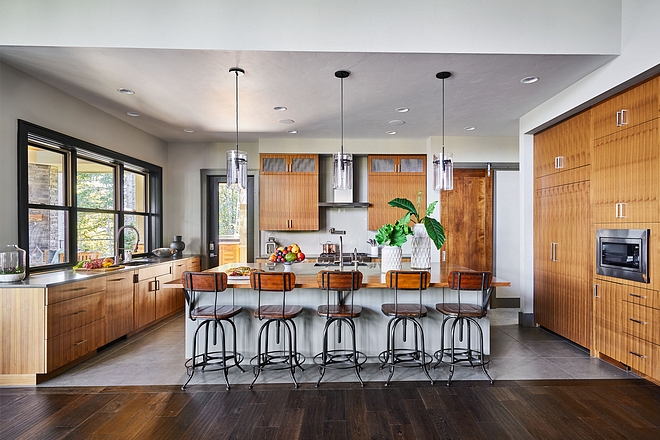
This large modern kitchen features Walnut cabinetry and beautiful flooring.
Kitchen Cabinetry: European frameless construction; Style: Veneer Flat Panel; Species: Walnut.
Counterstools: Available through the designer – Others: here, here, here, here, here, here, here & here.
Pendants: Sonneman.
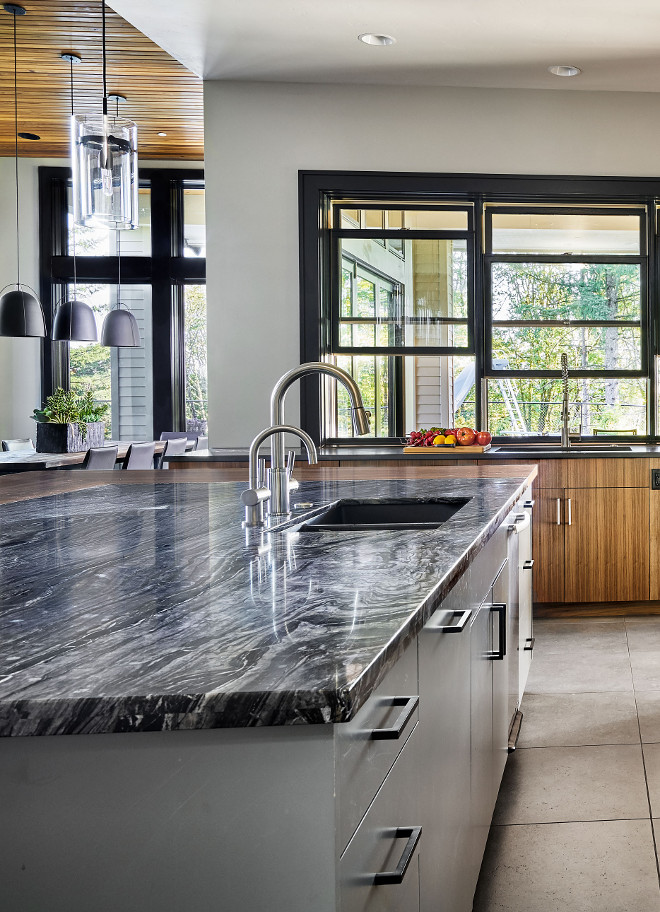
Kitchen Island Cabinetry: European frameless construction; Painted slab door construction. Species: Alder/MDF as required Color: Painted – “Benjamin Moore-Amherst Gray -HC 167″.
Countertop: Kenya Black Marble.
Hardware: Top Knob Nouveau III.
Island Faucet: Blanco.
Pot Filler: Blanco.
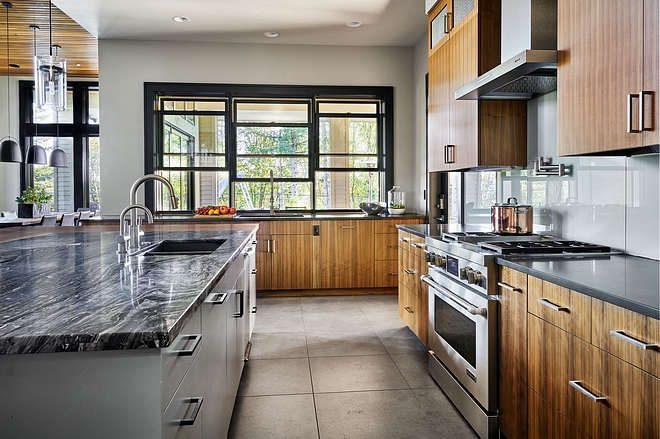
“We added single hung windows above the countertop adjacent to the patio for passing food/drink.”
Perimeter Countertop: Caeserstone Concrete #200 Quartz.
Backsplash is backpainted glass panels in Benjamin Moore Sabre Gray.
Perimeter Kitchen Sink: Blanco.
Perimeter Faucet: Danze Parma Faucet.
Island Sink: Blanco Precis, in Anthracite.
Flooring: Both the kitchen and dining room showcase a simple concrete-like porcelain tile from Dal Tile – similar here.
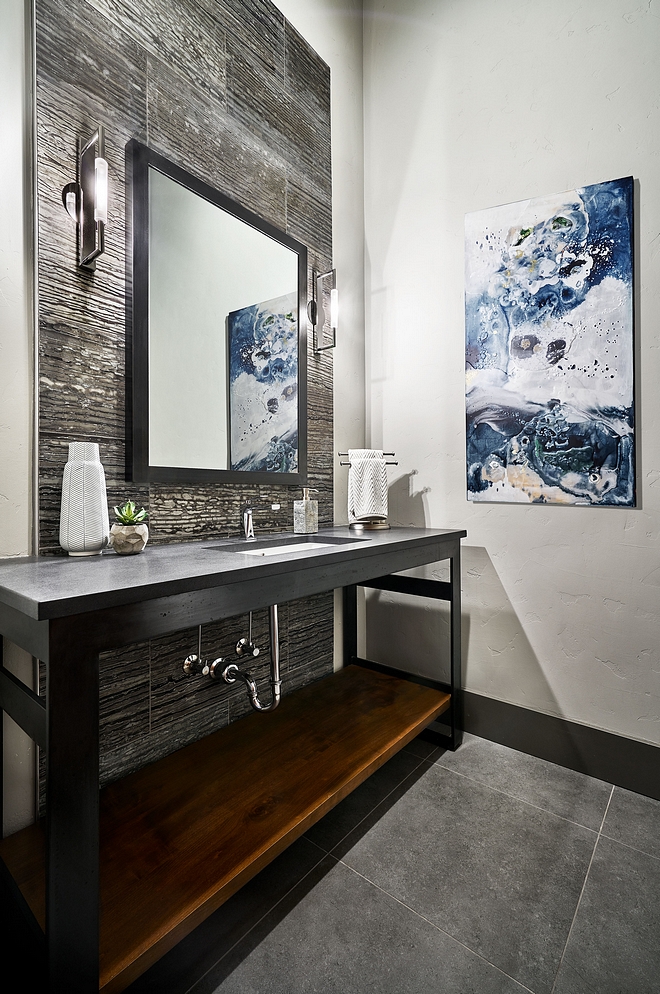
This bathroom feels very authentic with a custom metal vanity and Black Granite countertop.
Vanity: Custom metal vanity with steel frame and solid Fir wood shelf. Countertop is Absolute Black Granite – Super Honed.
Wall Tile: Pental Zebra Vein Cut Collection: Marble 12 x 24.
Sconces: Marset A18-012 Beta Bathroom Light – Others: here, here, here, here & here.
Faucet: AquaBrass Chicane – similar here, here & here.
Sink: Toto.
Flooring: here & here – similar.
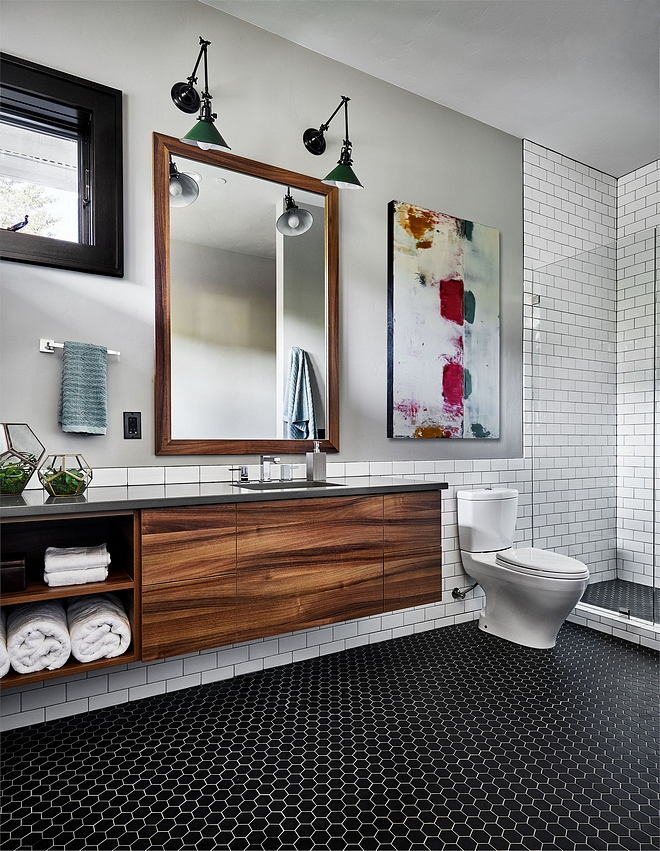
This guest bathroom features a custom Walnut floating vanity.
Lighting: Rejuvenation– Similar: here, here & here.
Faucet: Danze – Discontinued – Similar: here.
Sink: American Standard.
Floor Tile: American Olean 2″ Hexagon Unglazed Ceramic Color: A34 Black Finish: Matte – similar here.
Shower Tile: Daltile Rittenhouse – similar here.
Toilet: Toto.
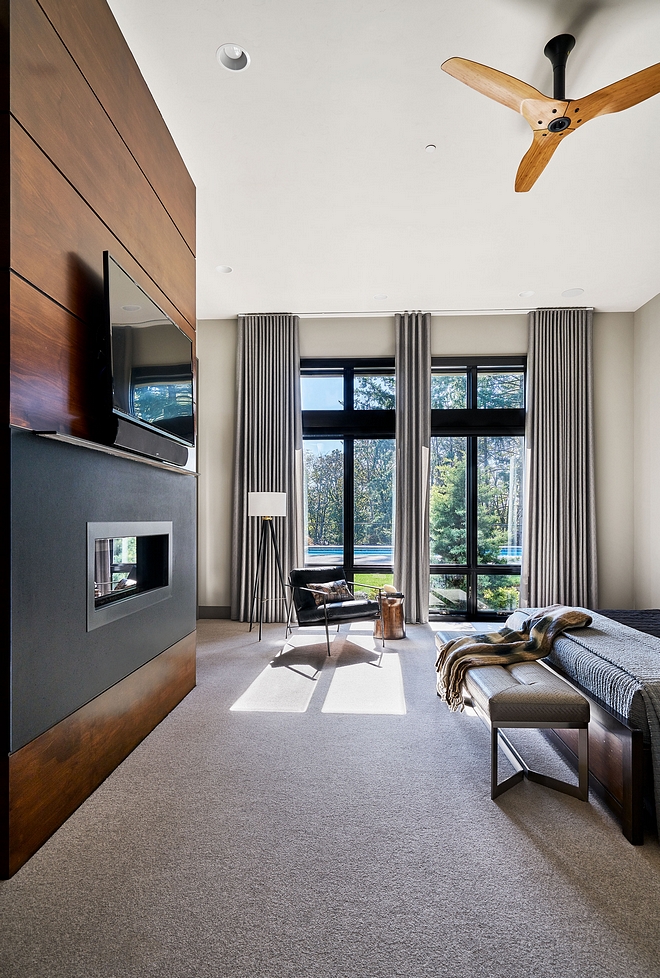
The master suite is pure luxury! It features a fireplace and doors to the pool.
Fireplace Tile: Porcelain Tile Slim Tech Collection: Lappata SKU: LSABS35F 118″ x 40″
Ceiling Fan: Bigass Fan.
Decor: Available through the designer.
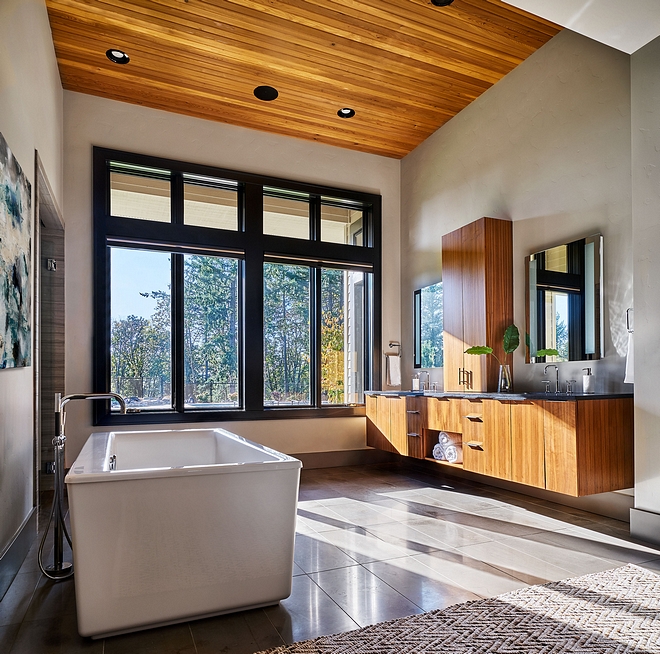
The master bathroom features large expansive windows and Cedar tongue and groove ceilings.
Mirrors: Electric Mirror Fusion Lighted Mirror.
Bathroom Faucets: Kohler.
Sink: Toto.
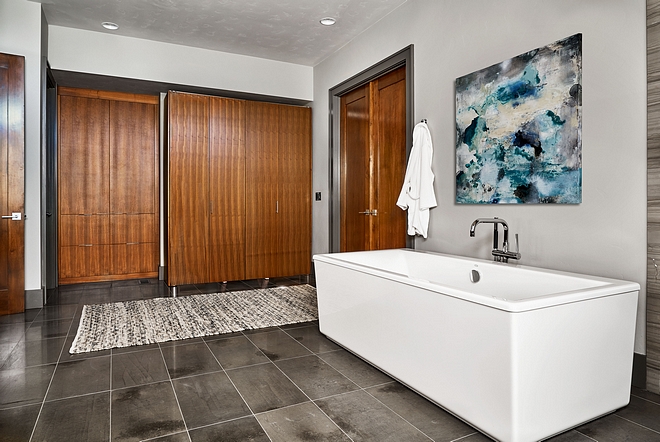
The custom makeup area features doors to hide away the mess. 🙂
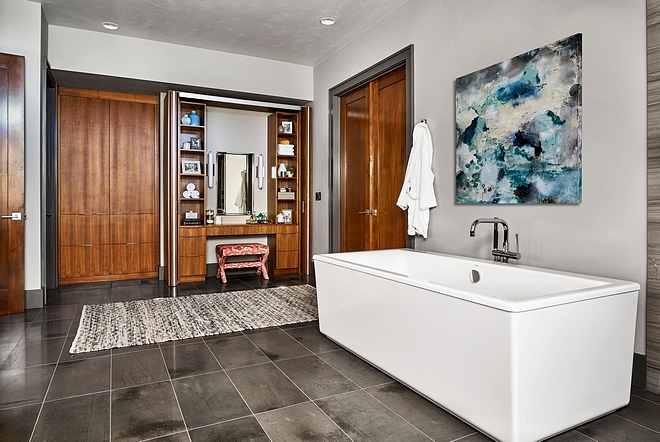
Flooring: Limestone Collection: Natural Stone Limestone Color: Grey Flannel Finish: Honed 12×24 – similar here & here.
The freestanding tub is by Kohler.
Tub Filler: Kohler Purist.
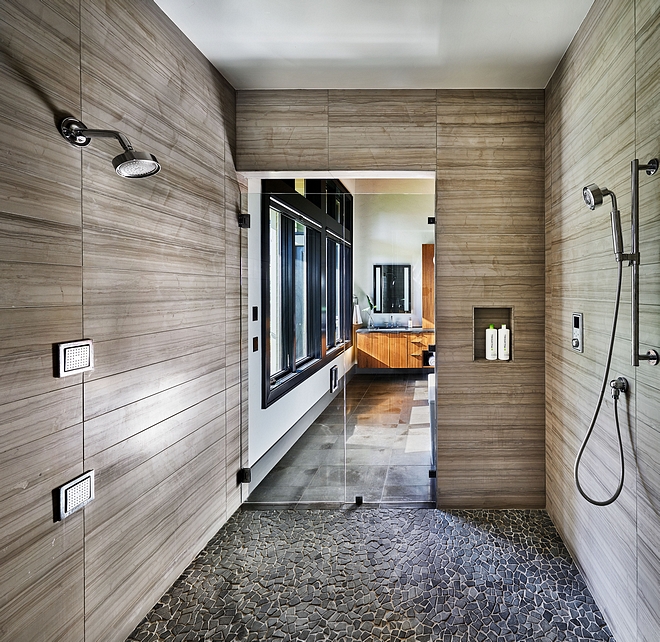
Who wouldn’t love to have a shower like this?! This space features a drying area and it’s conveniently located by the walk-in closet.
Shower Walls: Daltile Silver Screen marble (M744).
Floor Tile: Bali Stone Color: Black Flat Finish: Natural.
Shower Faucet: Kohler Purist.
Wall Body Spray: Kohler.
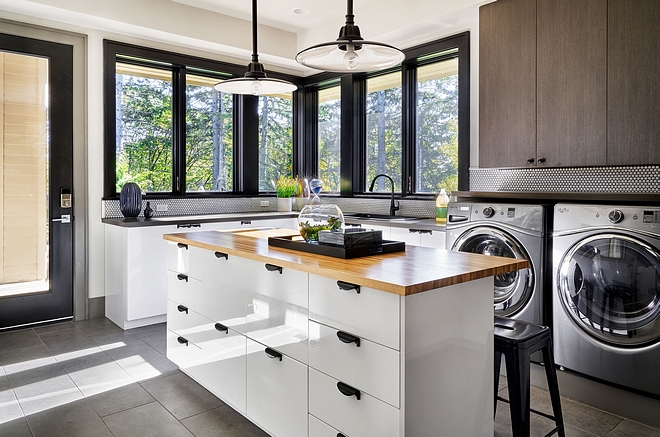
“The house has an ample amount of storage and we created a multipurpose room with laundry and craft space in a very sunny corner of the home.”
Backsplash: DalTile Retro Rounds Mosaic Tile – Finish: Glossy – similar here.
Island Countertop: Hickory Butcher Block – Finish: Natural.
Lighting: Rejuvenation.
Faucet: Kohler Simplicity Faucet.
Sink: Blanco.
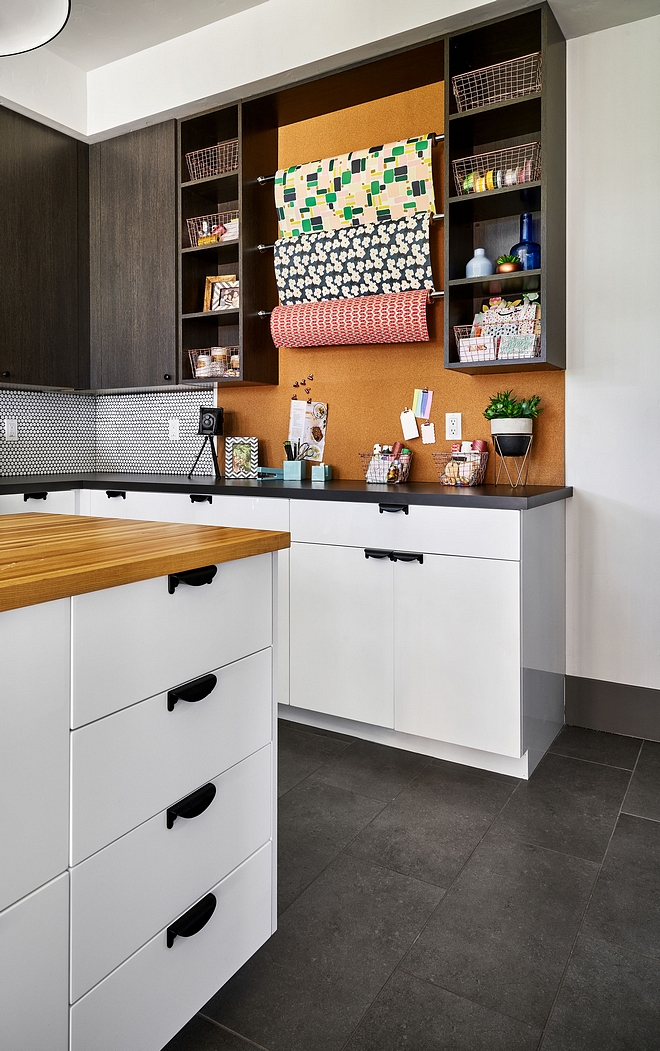
“This family loves doing craft and school projects together.”
The gift wrapping station features cork backsplash.
Cabinetry: Lower Cabinets: Dackor 3d Laminates: Semi Gloss; Frosty White. Upper Cabinets: Dackor 3d Laminates; Flakeboard Queenston Oak.
Perimeter Countertop: Formica Graphite 837-5.
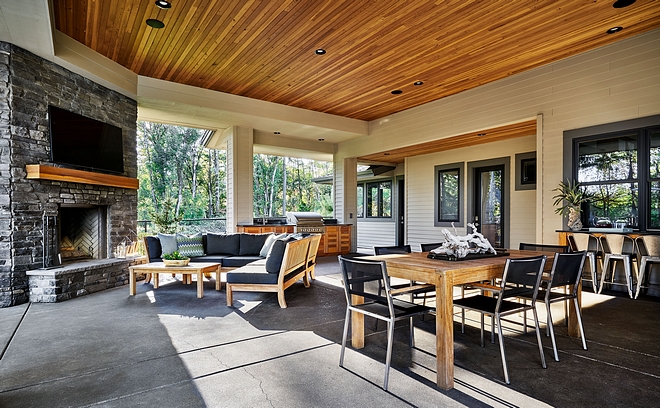
” The floor plan was all about flow in-out of the home to the covered patio along side the pool.”
(Click on items to Shop)
Thank you for shopping through Home Bunch. For your shopping convenience, this post may contain AFFILIATE LINKS to retailers where you can purchase the products (or similar) featured. I make a small commission if you use these links to make your purchase, at no extra cost to you. Shopping through these links is an easy way to support my blog and I appreciate and I am super grateful for your support! I would be happy to assist you if you have any questions or are looking for something in particular. Feel free to contact me and always make sure to check dimensions before ordering. Happy shopping!
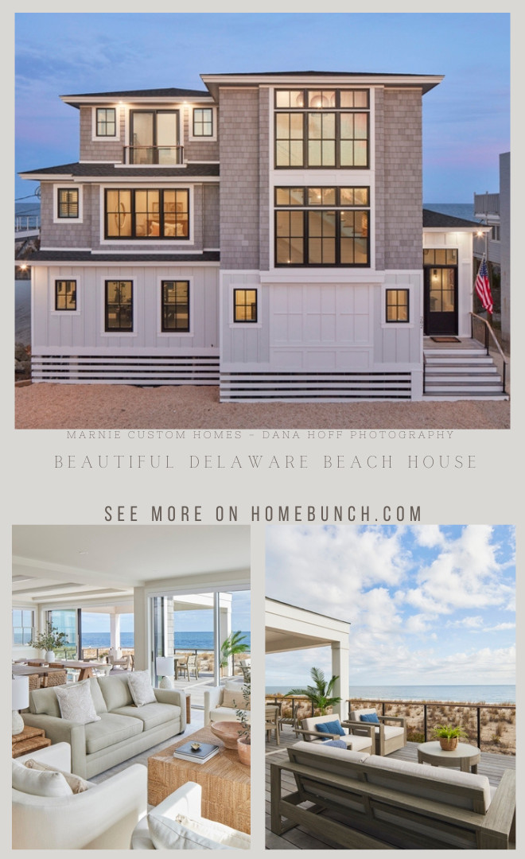
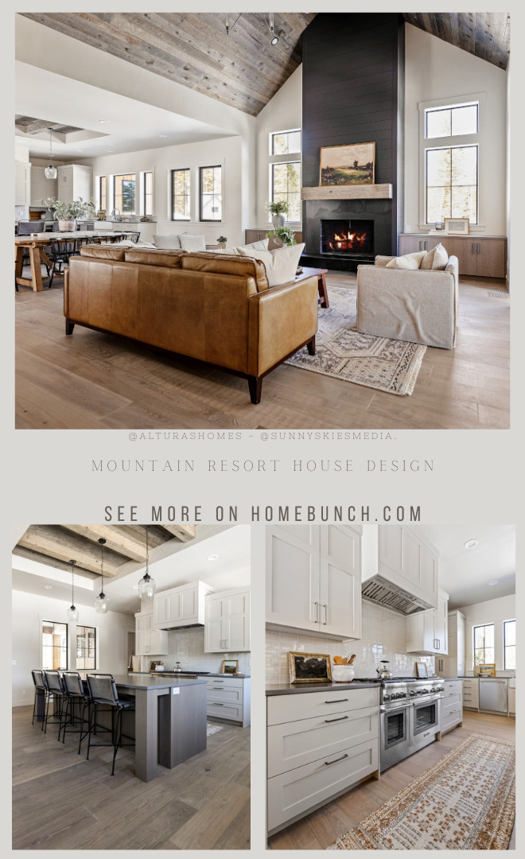
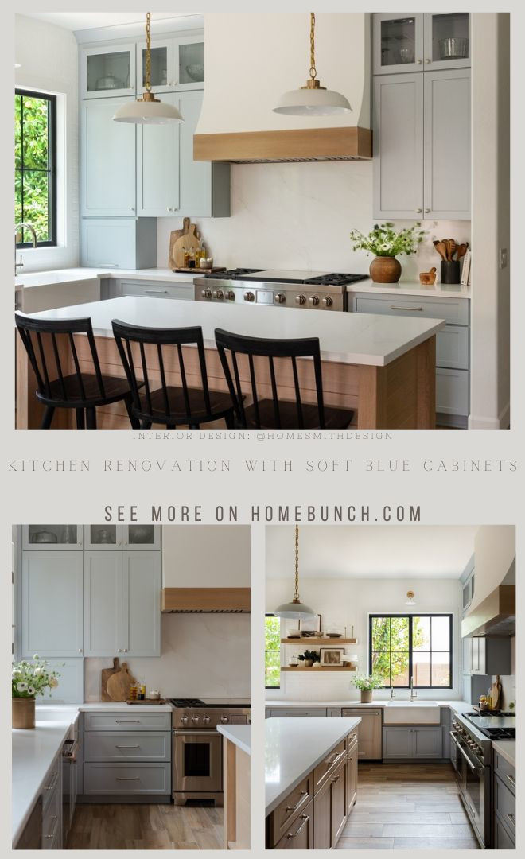
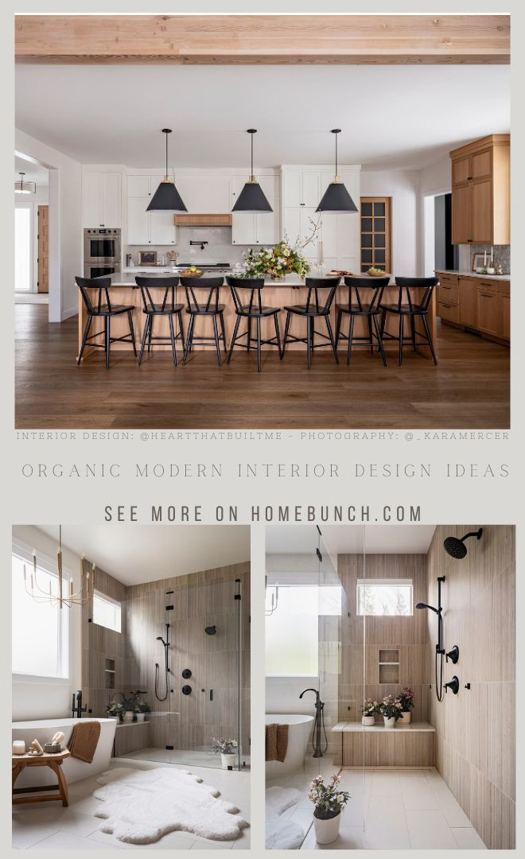
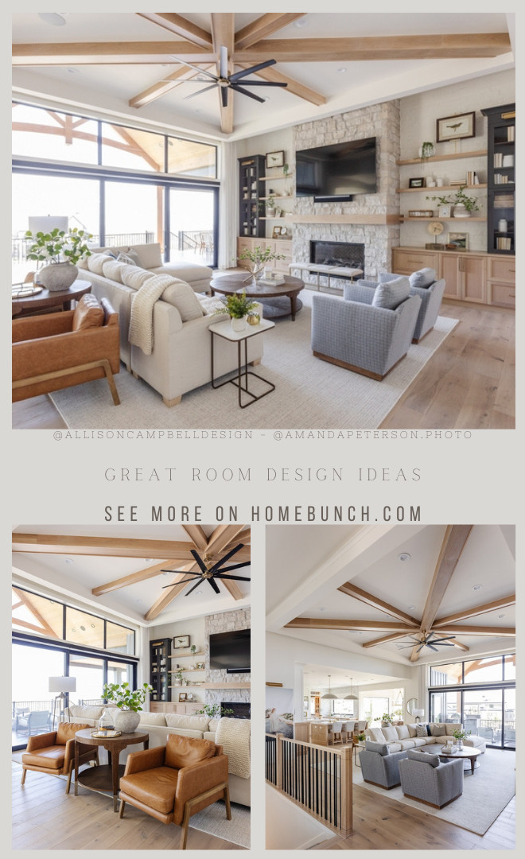
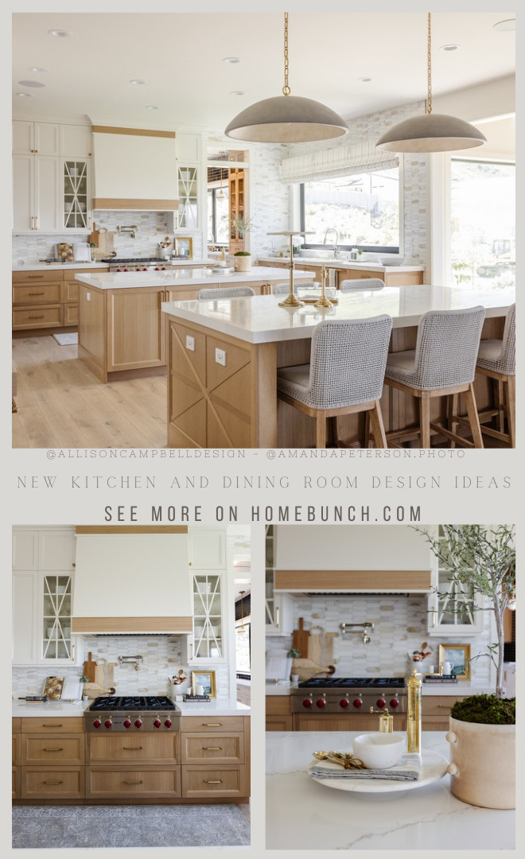
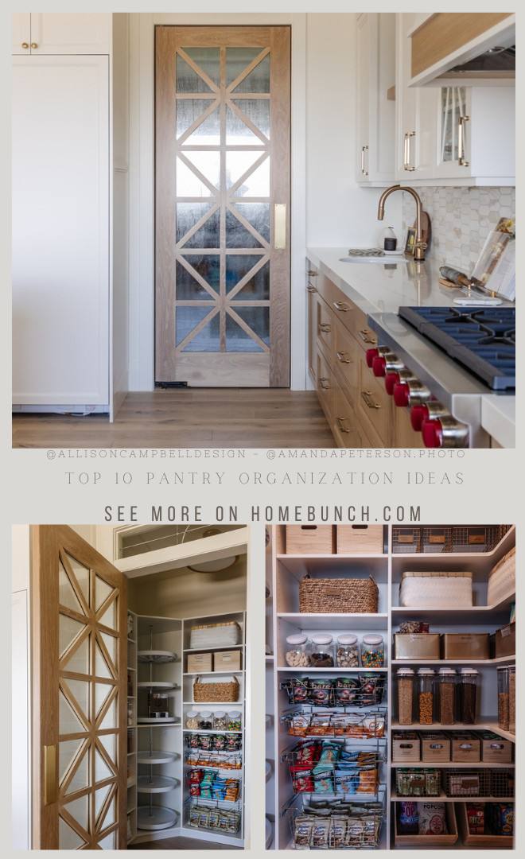
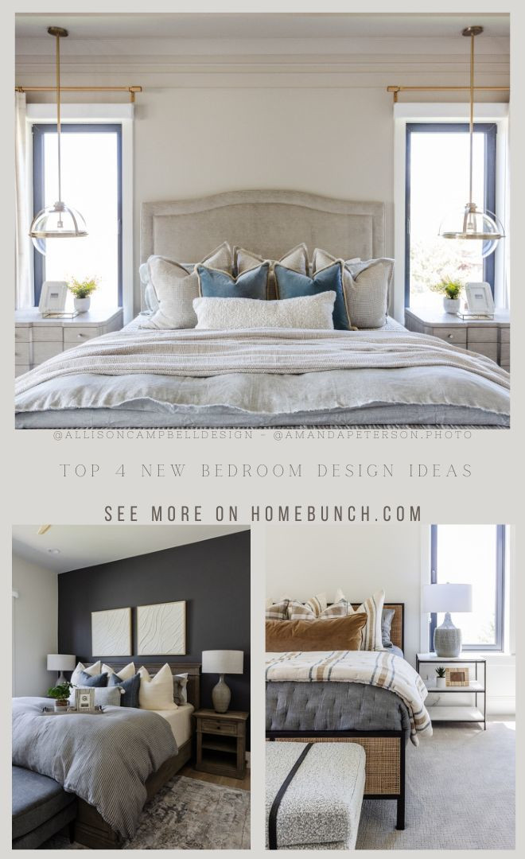
“Dear God,
If I am wrong, right me. If I am lost, guide me. If I start to give-up, keep me going.
Lead me in Light and Love”.
Have a wonderful day, my friends and we’ll talk again tomorrow.”
with Love,
Luciane from HomeBunch.com