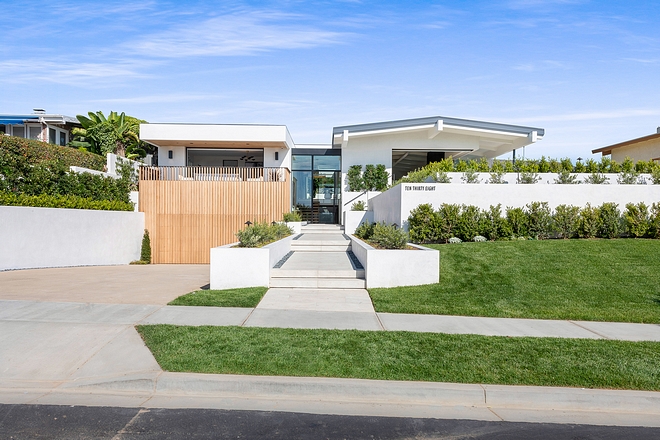
Hello, my wonderful friends! I hope you’re having a beautiful day and are feeling healthy! I am truly happy to be back to share this new house tour with you.
Recently built by Patterson Custom Homes (previously featured here, here, here & here – posts you don’t want to miss!) and with architecture by Brandon Architects, this Corona del Mar, California Mid-century home is full of modern interior and architecture inspiration!
Sharing the work of this incredible builder is always an honor and I am always grateful that these amazing professionals are willing to share all the details with us. Isn’t that wonderful? I always tell them how much these resources help you guys. These are the type of information you only find on Home Bunch.
Please take a good look at the many beautiful details this home features, pin your favorite interior ideas! Oh, I was almost forgetting… this home is currently for sale at $8,495,000. Yes, that’s how the hot California market works, but it doesn’t cost to dream, right? 🙂
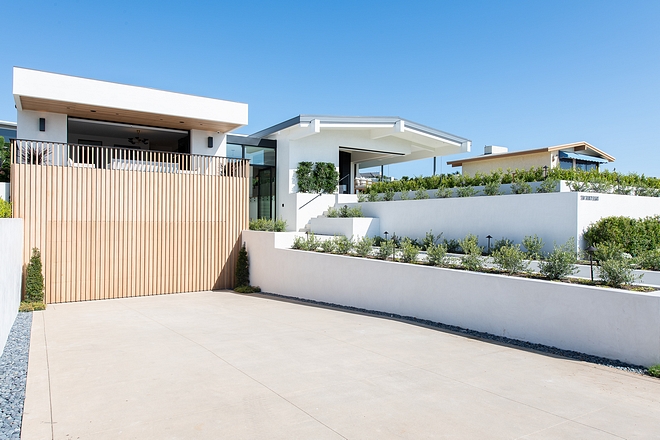
The slatted-style garage door brings this home to the next level! Wood is Western Cedar.
Leigh Ann Rowe Photography.
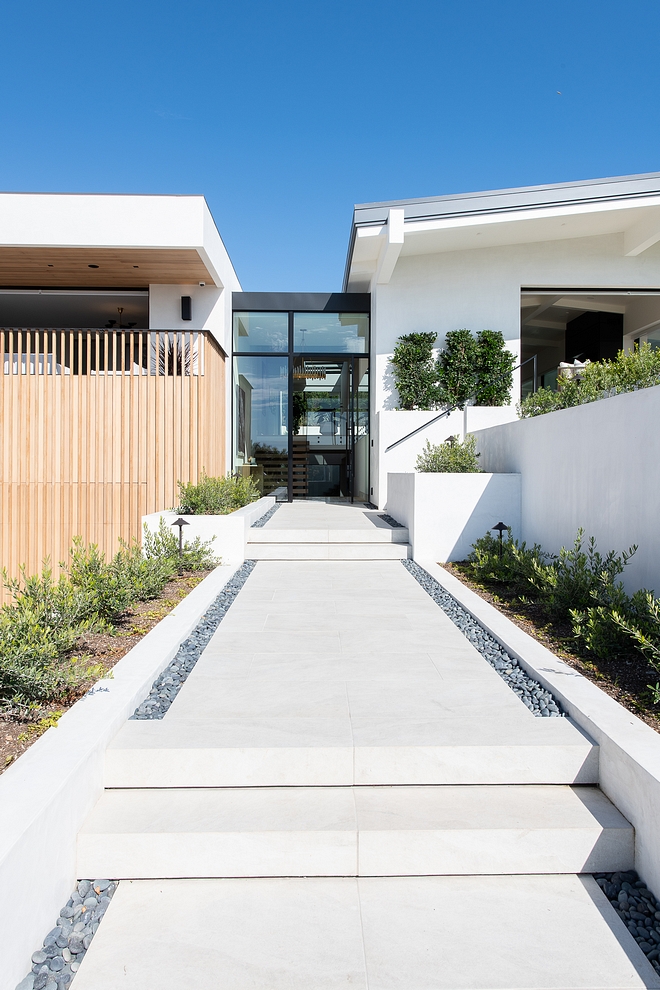
Exterior is White Stucco in Glacier White.
Pathway: Porcelain pavers – Similar: here & here.
Windows are Jeld-Wen Premium.
Leigh Ann Rowe Photography.
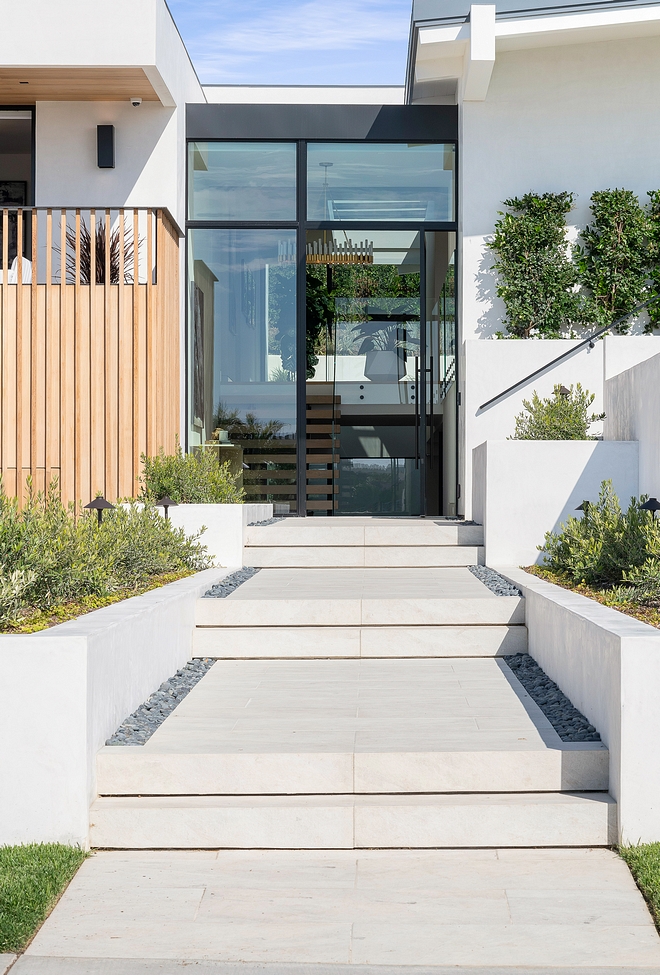
This house is sophisticated, sexy, cool and impressive.
Leigh Ann Rowe Photography.
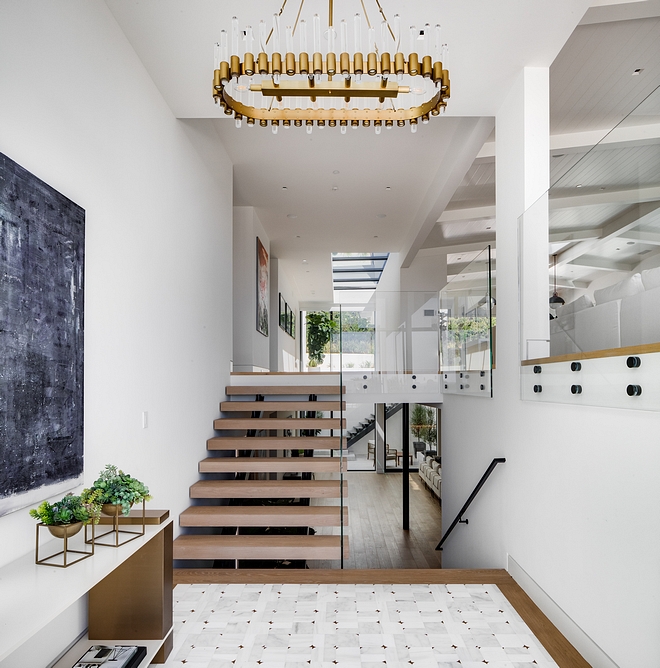
This home feels very current and it features the latest in home finishes, lighting and home automation.
Chad Mellon Photography.
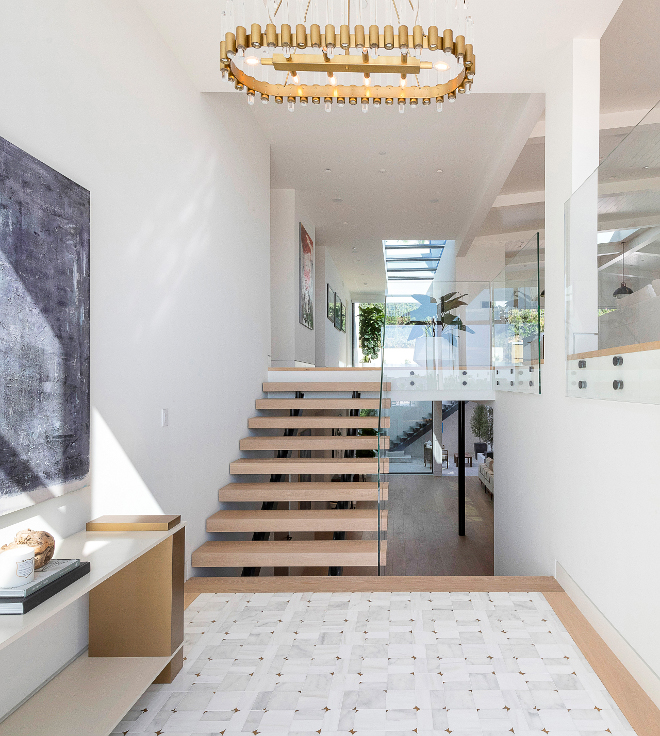
Foyer flooring features Thassos Marble with brass insets and wood border.
Flooring: Famosa/Marble Systems, Blocks. – Similar Option: here.
Leigh Ann Rowe Photography.
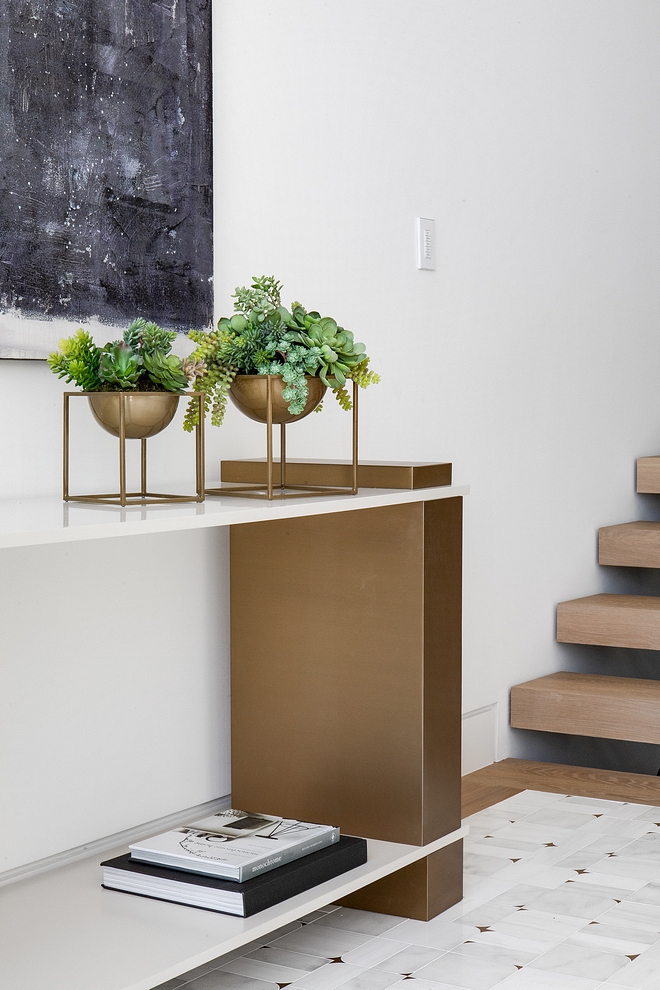
The furniture and decor featured in this home was selected by a staging company. I will be selecting some “similar” furniture and decor to help you achieve a the same look. 🙂
This modern foyer also features a custom modern console table made out of brass chunky legs and white quartz shelves. Other Beautiful Console Tables: here, here, here, here, here & here.
Chad Mellon Photography.
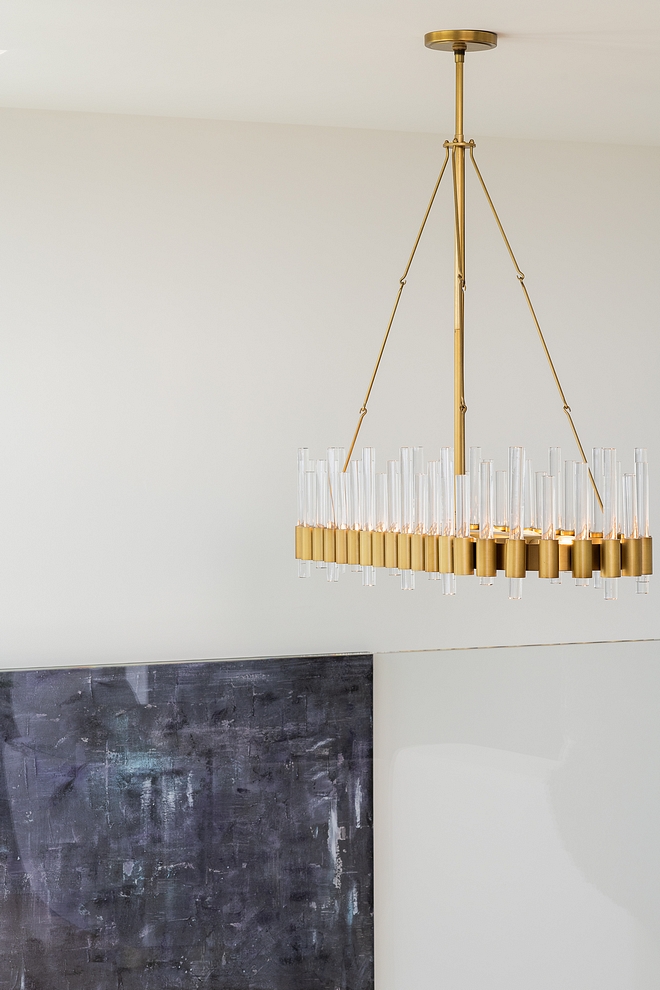
Chandelier: Arteriors Haskel Oval Chandelier – similar here – Other Elegant Chandeliers: here, here, here, here, here, here & here.
Leigh Ann Rowe Photography.
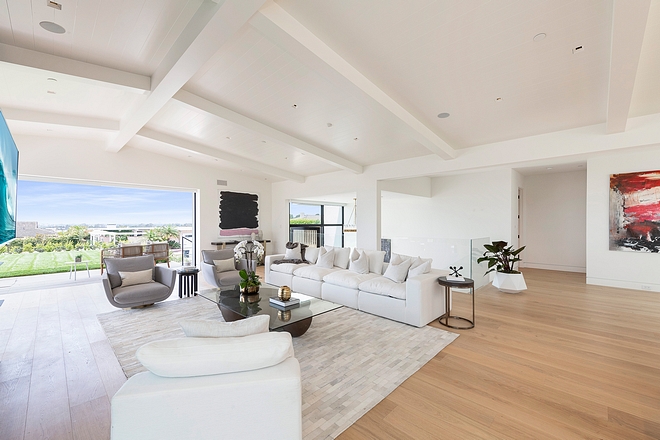
The foyer staircase leads to an open-layout space with beautiful views.
Rug: here.
Side Table: here – similar.
Leigh Ann Rowe Photography.
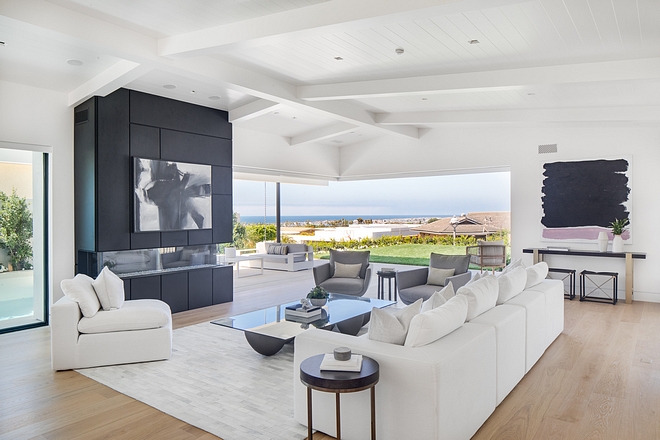
The living room leads out to a patio with ocean views. Can you picture yourself in this living room looking at the view? I surely can! 🙂
Chad Mellon Photography.
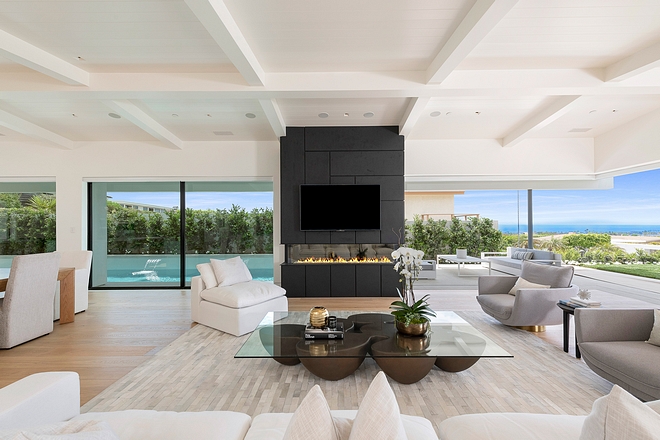
Fireplace is Flare Fireplaces, Flare Double Corner 80.
Fireplace Dimensions: 80×16
Leigh Ann Rowe Photography.
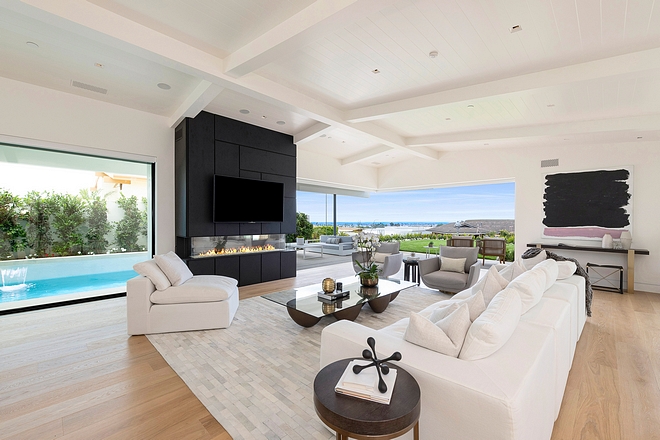
Patio doors are Western Aluminium Doors & Windows.
Leigh Ann Rowe Photography.
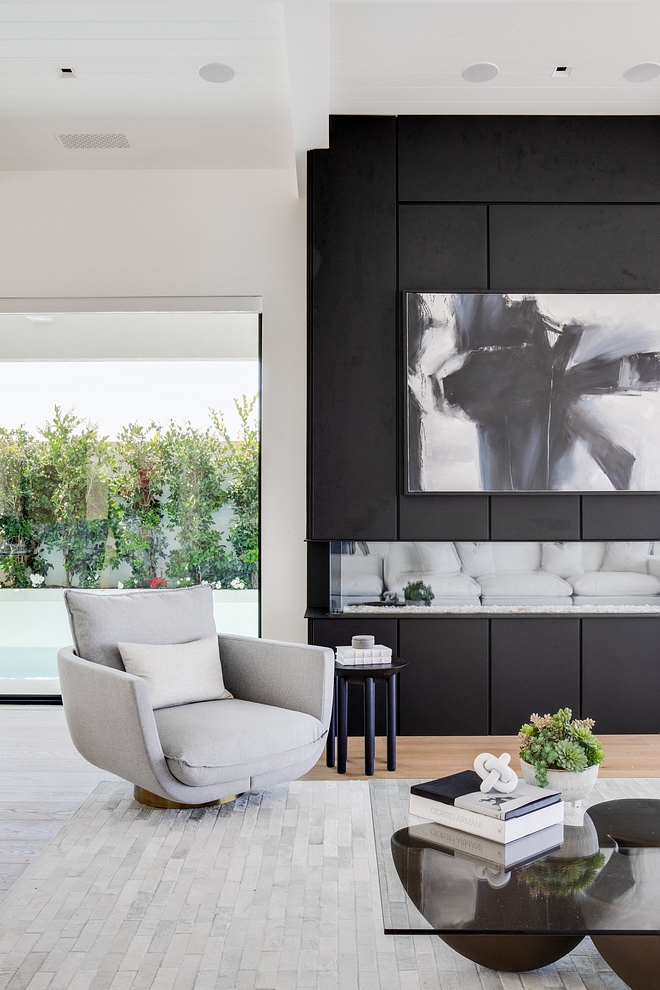
The fireplace features vertical and horizontal custom black matte metal sheets – Other Options: here, here, here, here, here & here.
Chad Mellon Photography.
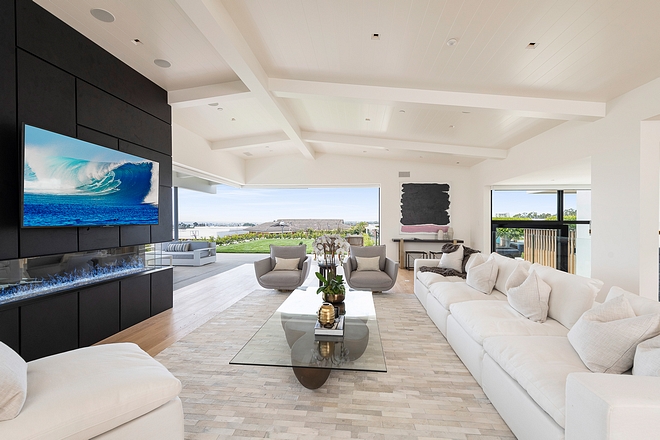
Leigh Ann Rowe Photography.
(Scroll to see more)
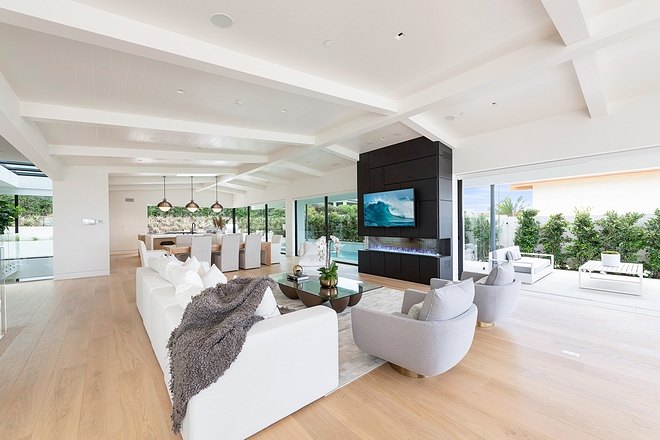
Ceiling Lighting: “While the 3” recessed downlights are all that are visible in this home now, each LED light has a housing that measures 12.5” long, 9.5” wide, and 4” tall hidden above the ceiling that must be spatially accounted for. Since the city limits residential building height, it would be easier to build without planning for symmetry, or to plan for it with lower ceilings, concealing an empty pocket for fixture placement later. It’s much more difficult, but we plan the ceiling fixture locations during framing, achieving symmetry without a pocket to preserve every possible inch of your ceiling height.” – Patterson Custom Homes.
The vaulted ceilings feature Tongue and Groove between beams and rafters.
Leigh Ann Rowe Photography.
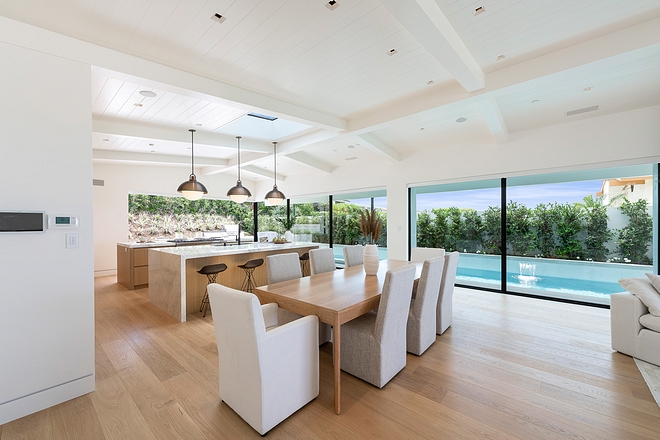
The dining room is located between the Living Room and Kitchen and it’s the perfect gathering space.
Leigh Ann Rowe Photography.
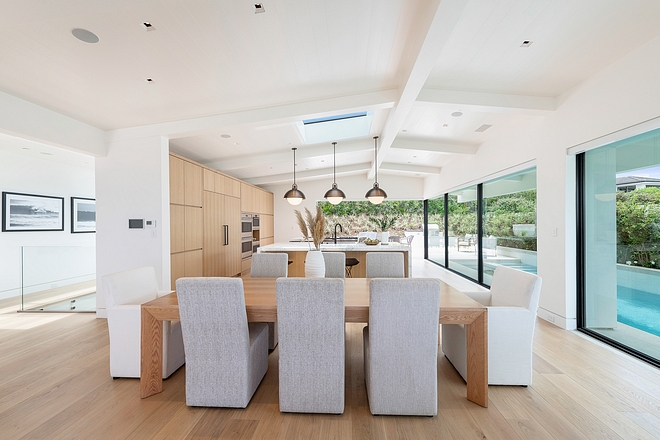
Walls & Ceiling: Dunn-Edwards DEW 383 Cool December.
Dining Table: here, here, here & here – similar.
Host Dining Chairs: here – similar.
Side Chairs: here – similar.
Leigh Ann Rowe Photography.
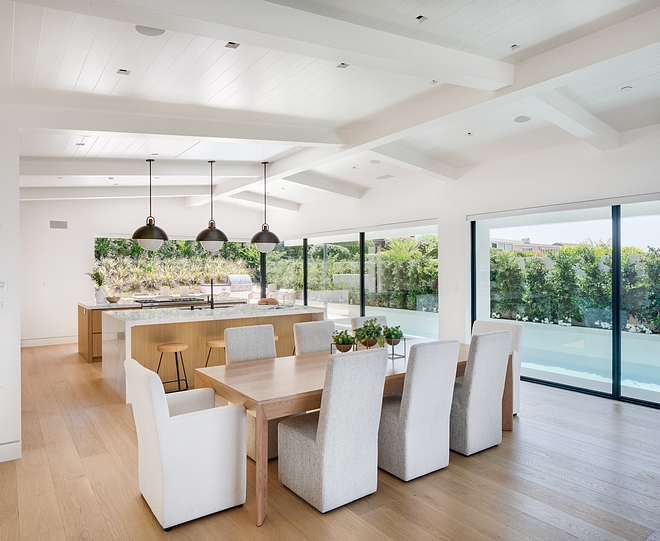
Hardwood Flooring: Warren Christopher Euro Oak – similar here & here.
Chad Mellon Photography.
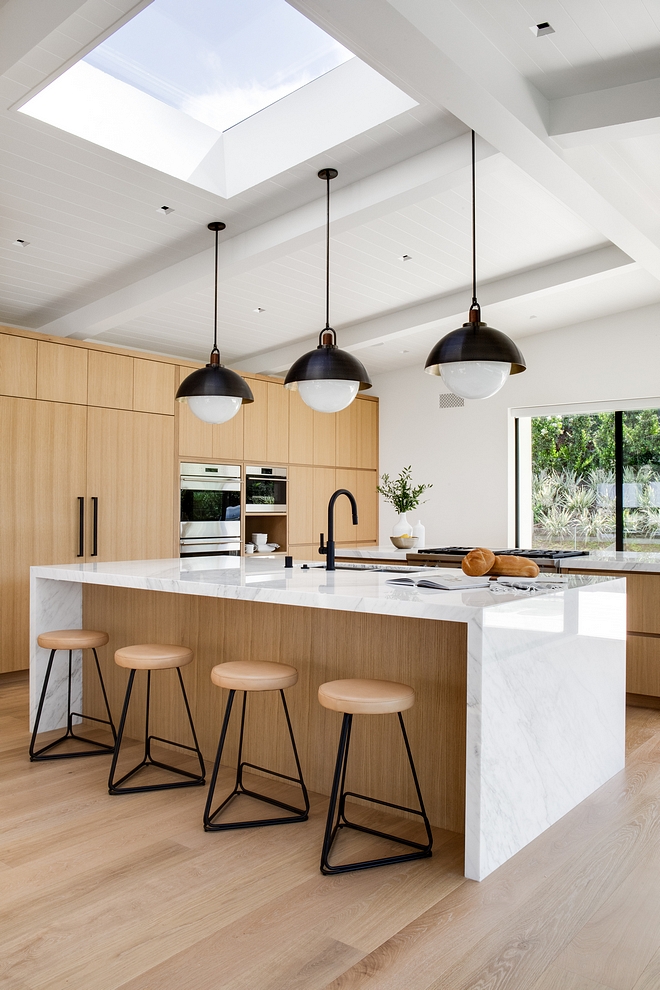
This Mid-century inspired kitchen feels sleek and elegant in its own simplicity. A skylight is located over one of the islands.
Chad Mellon Photography.
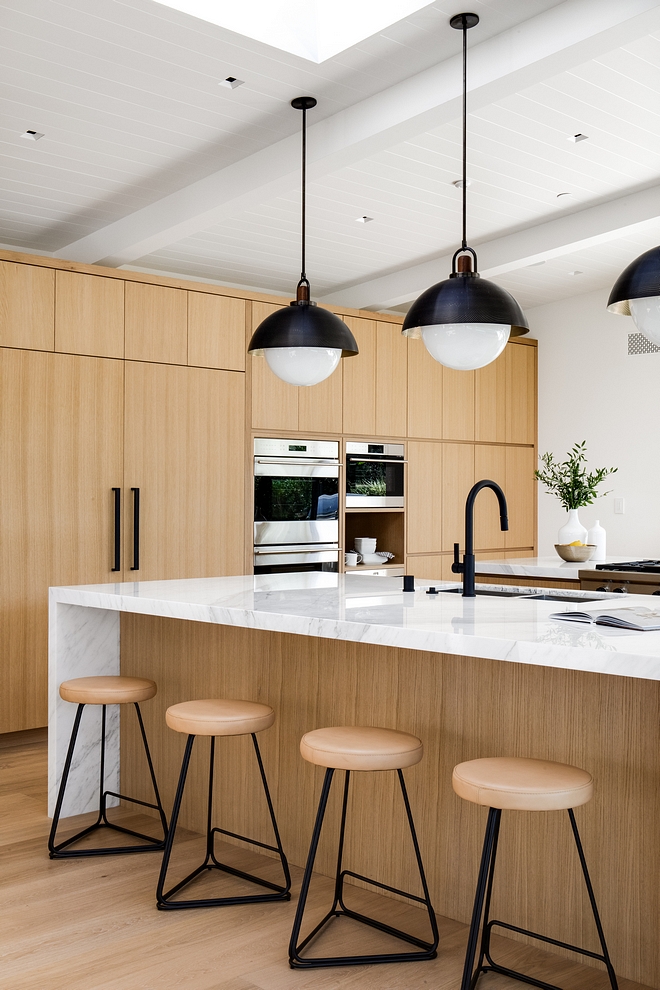
Kitchen Counterstools: here – Others: here (best seller!), here, here, here, here, here, here, here, here & here.
Appliance Pulls: Emtek Keaton Appliance Pull 18″ in Flat Black – Similar (more affordable): here.
Chad Mellon Photography.
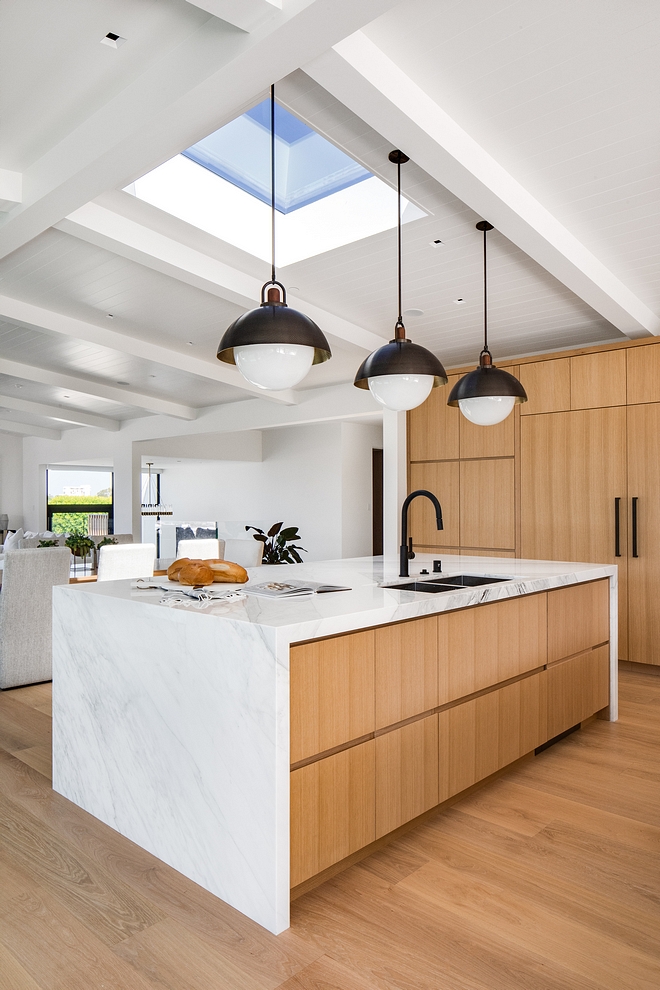
Kitchen island features waterfall edge.
Chad Mellon Photography.
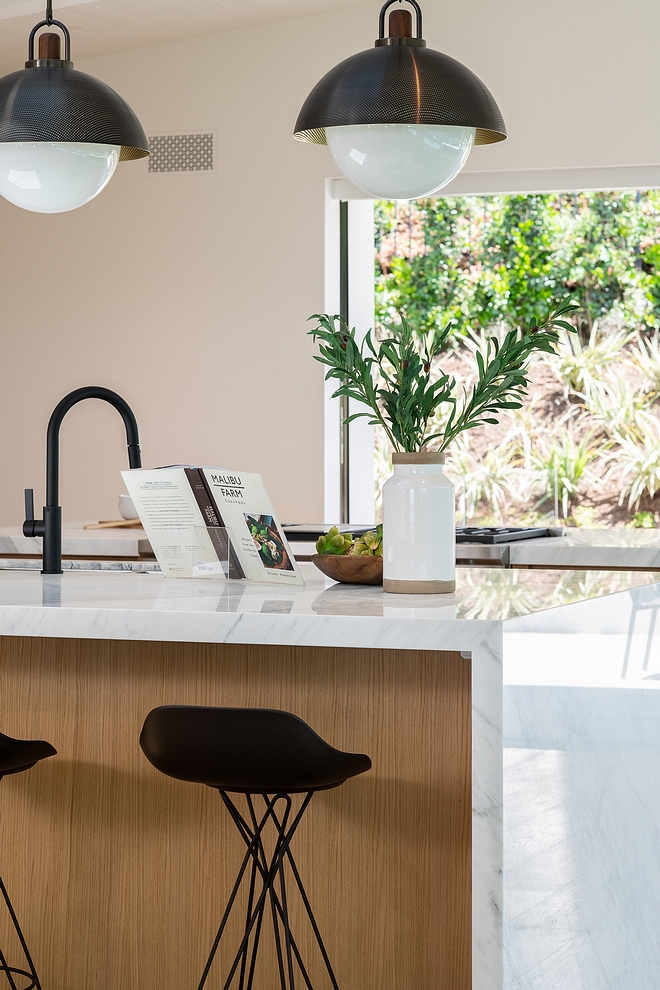
Countertop Edge Detail: 2” Square Mitered.
Stylish Vases:here, here, here, here & here.
Vase Fillers: here, here & here.
Leigh Ann Rowe Photography.
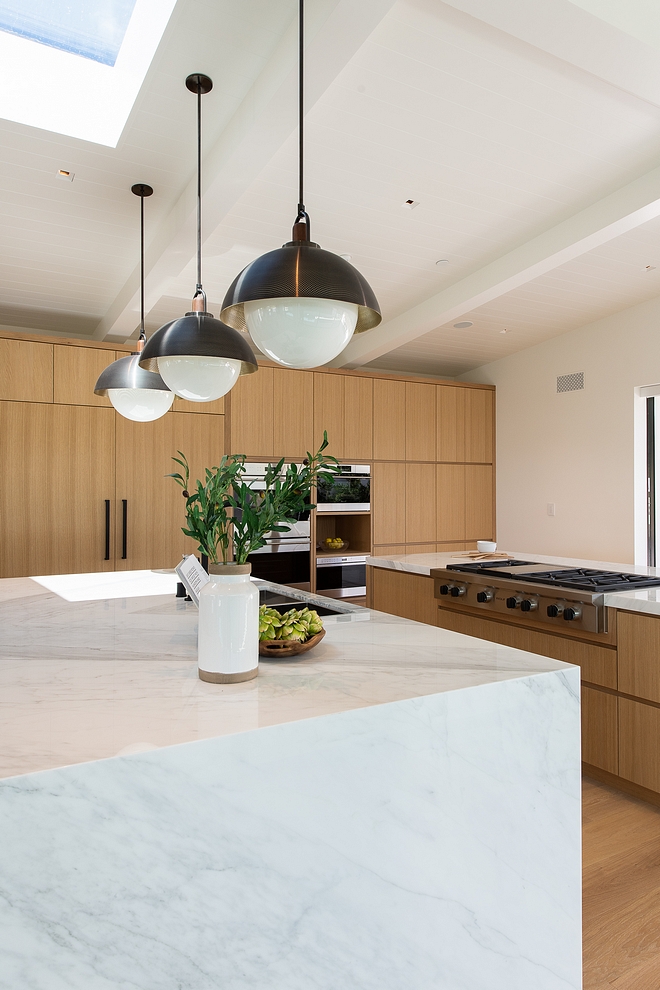
Countertop is Calacatta Apuano Marble, Polished.
Leigh Ann Rowe Photography.
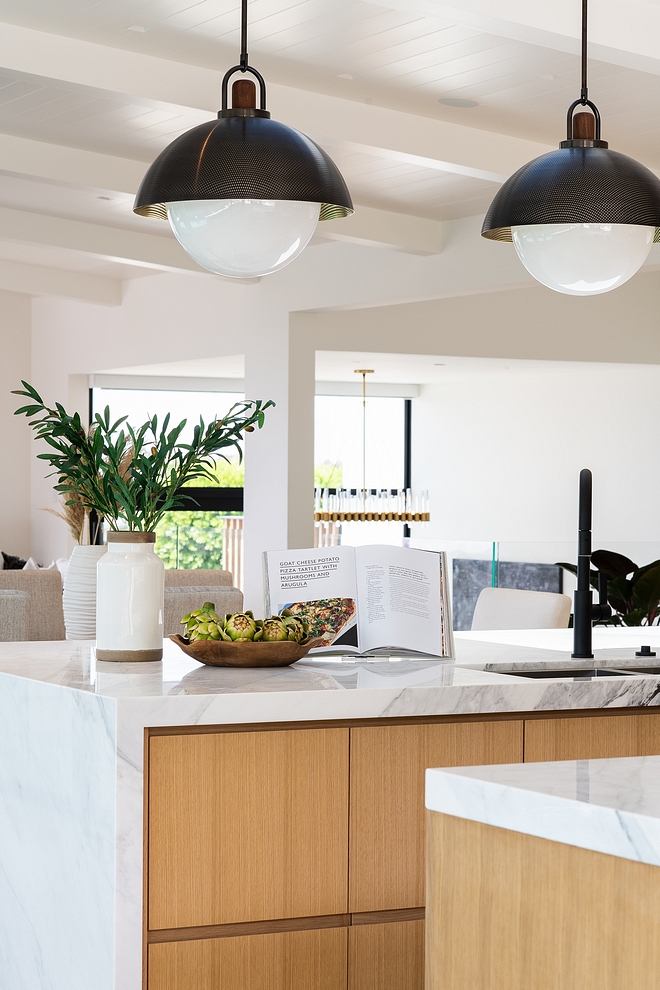
Kitchen Lighting: Perforated Arc Dome 20″ by Allied Maker -Others: here, here, here, here, here, here, here, here & here.
Leigh Ann Rowe Photography.
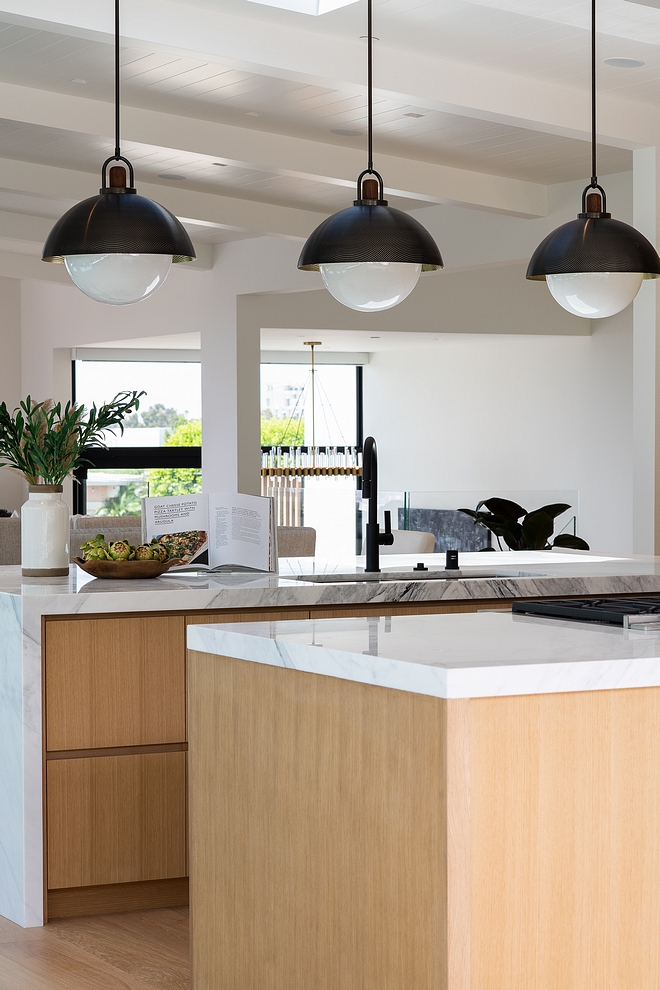
Faucet: California Faucets in Black Matte.
Kitchen Sink: Blanco, Precision.
Leigh Ann Rowe Photography.
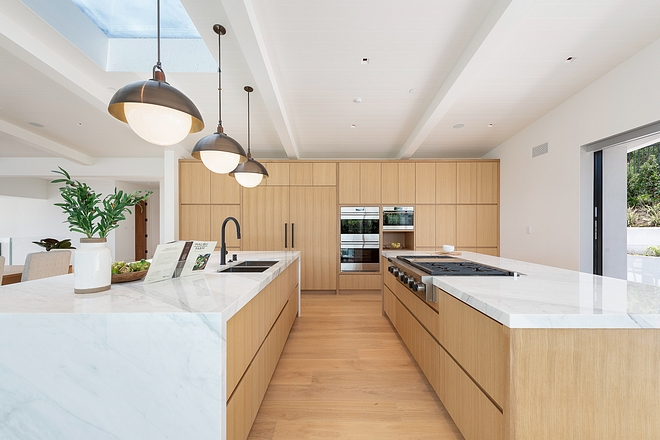
Double islands give plenty of workspace and storage to this kitchen. Notice the practical layout of having the cooktop placed right across from the kitchen sink.
Leigh Ann Rowe Photography.
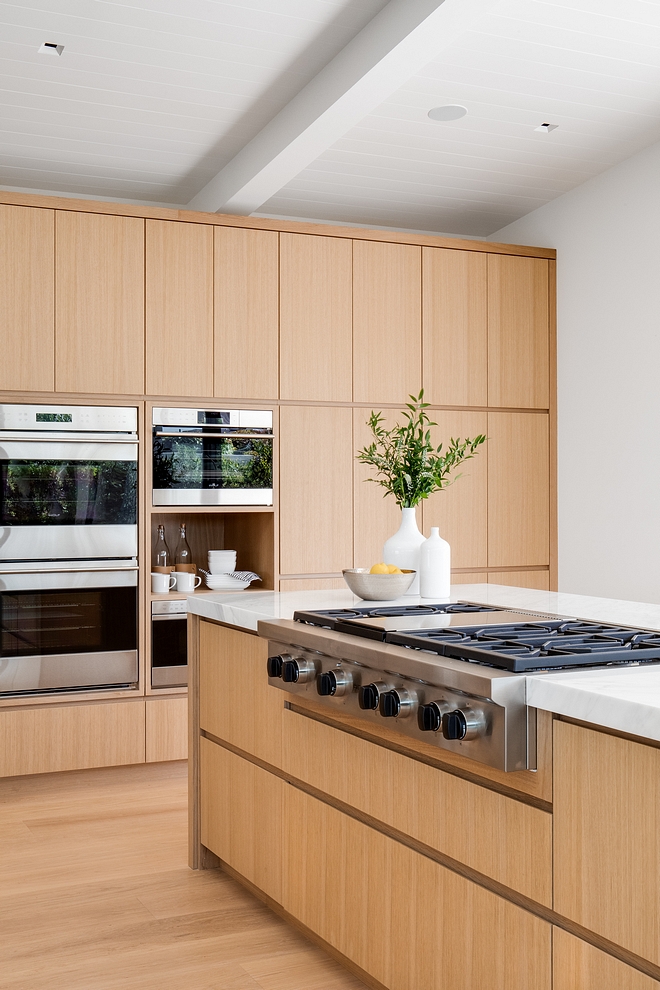
Kitchen Cabinetry: Flat Panel Frameless Cabinetry Style. Drawers on Island with Doors on Perimeter Wall.
The cooktop range is flanked by a pair of panel-ready Miele dishwashers.
Cooktop: Wolf 48″ Cooktop – similar here & here.
Chad Mellon Photography.
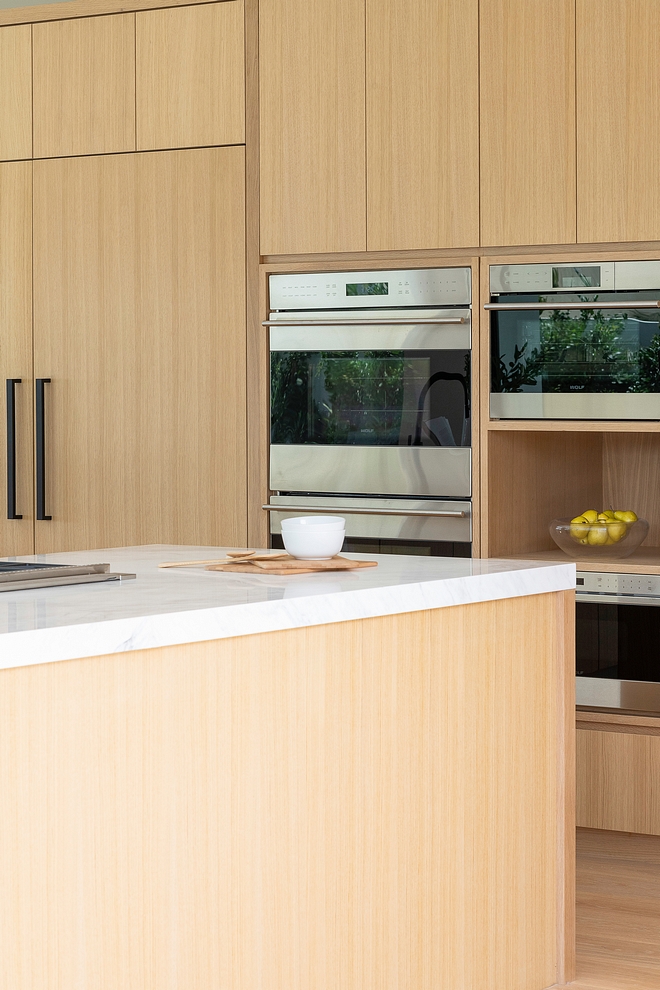
Wood is Rift White Oak with custom clear coat stain color.
Fridge & Freezer (with Pulls): Panel-ready Sub-Zero 36″ each.
Wall Ovens: Wolf Double Ovens – similar here.
Convection Steam Oven: Wolf.
Microwave Drawer: Wolf – similar here.
Leigh Ann Rowe Photography.
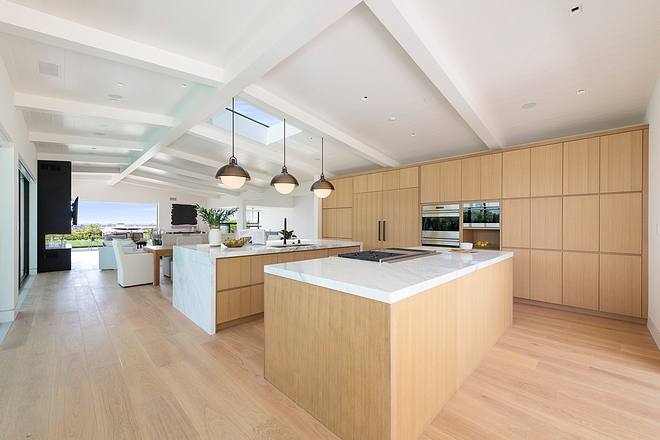
This entire space feels connected and open.
Leigh Ann Rowe Photography.
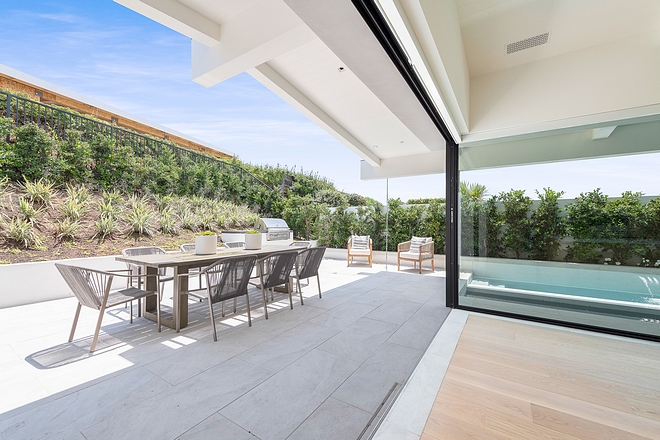
The kitchen opens to a wrap-around patio with outdoor kitchen and pool.
Modern Outdoor Furniture: here, here, here, here & here.
Dining Table: West Elm – similar.
BBQ: Lynx.
Leigh Ann Rowe Photography.
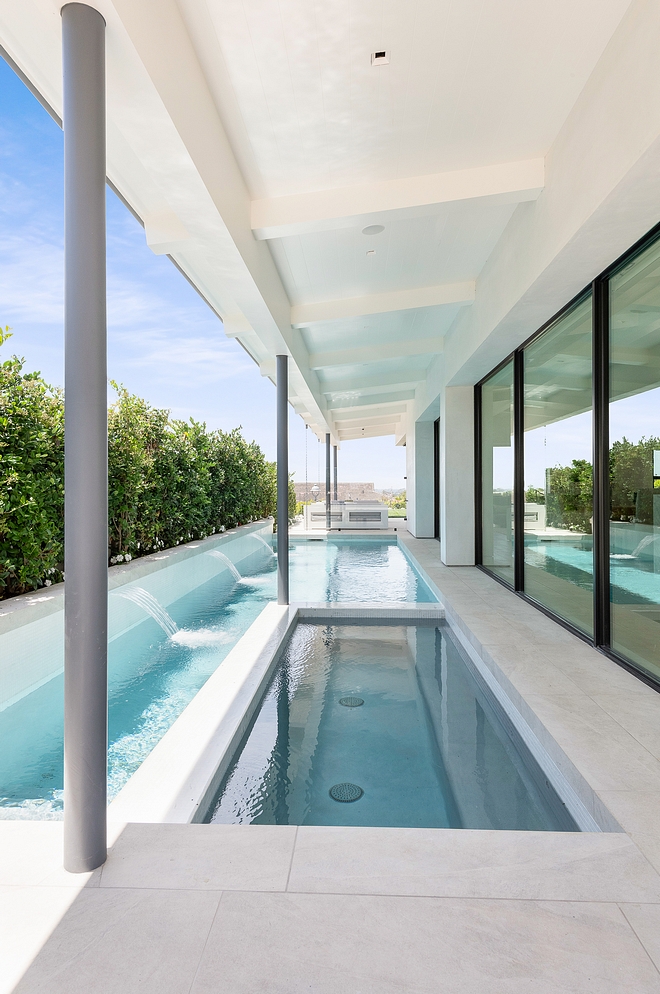
The side yard features a lap pool with integrated spa.
Leigh Ann Rowe Photography.
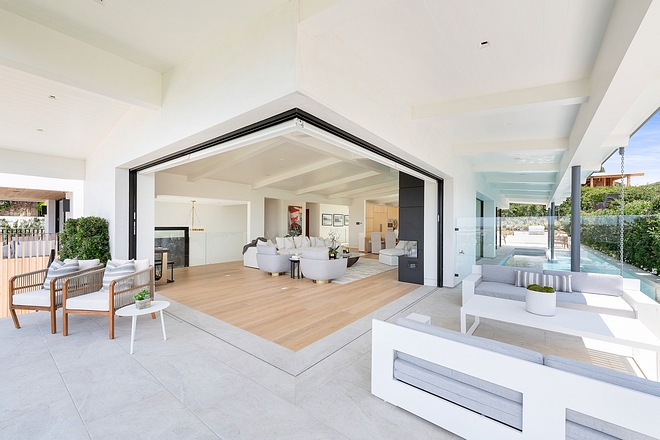
Patio flooring is Limestone, Cinder Grey Scrafftto 12×24.
Leigh Ann Rowe Photography.
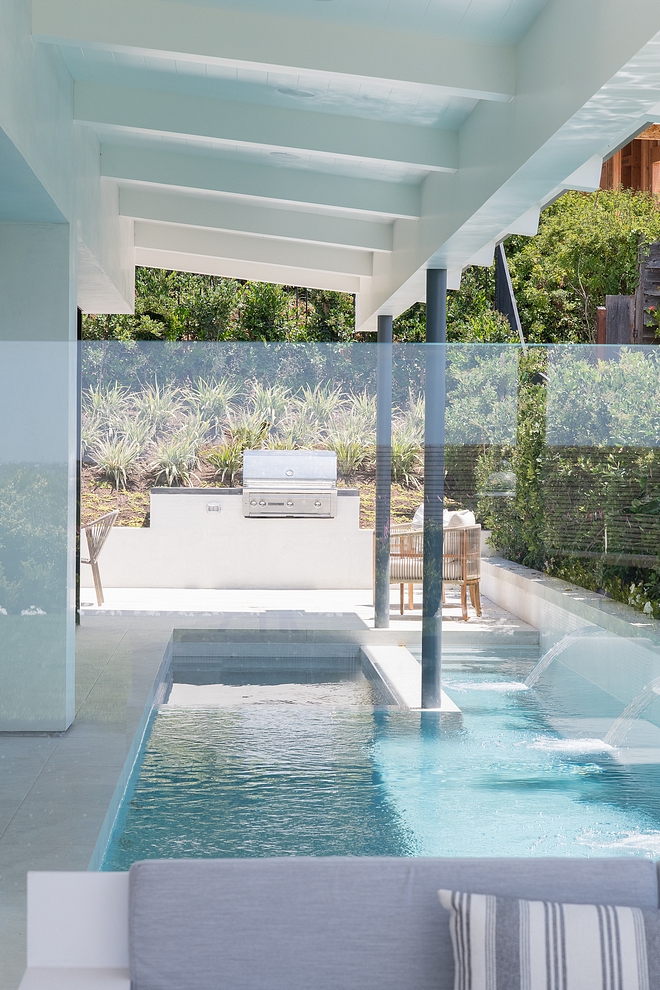
A glass wall gives a sense of separation from the front patio to pool area.
Leigh Ann Rowe Photography.
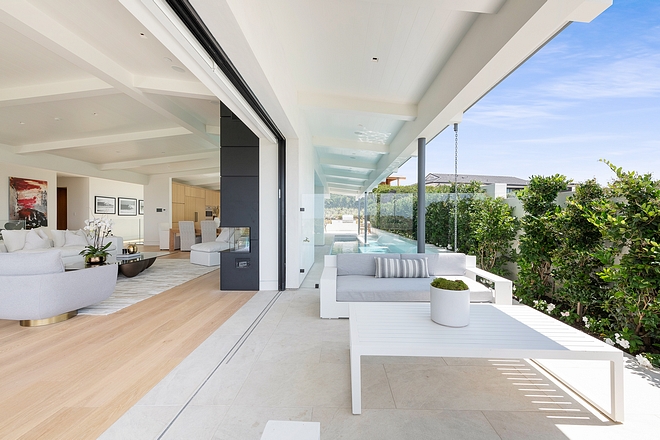
Isn’t this spot inviting?! It feels very calming…
Outdoor Furniture: RH – Others: here, here, here & here – similar.
Leigh Ann Rowe Photography.
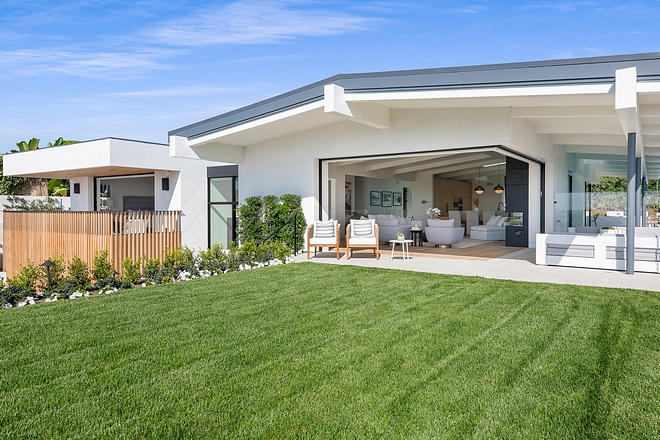
This spot is perfect for a picnic with the kids. I’ll bring the cupcakes! 🙂
Leigh Ann Rowe Photography.
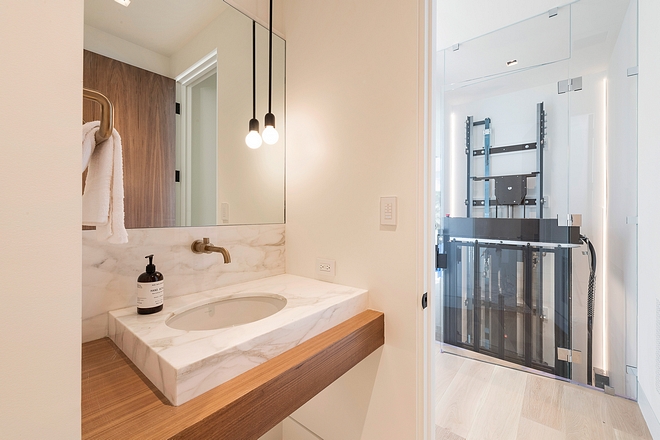
The powder room features a two-level floating vanity. The top portion of vanity has a chunky marble countertop and the bottom portion is made out of Walnut. Backsplash and marble countertop is Calacatta Marble.
Faucet: Brizo – Others: here & here.
Sink: Kohler.
Pendant: Cedar & Moss.
Leigh Ann Rowe Photography.
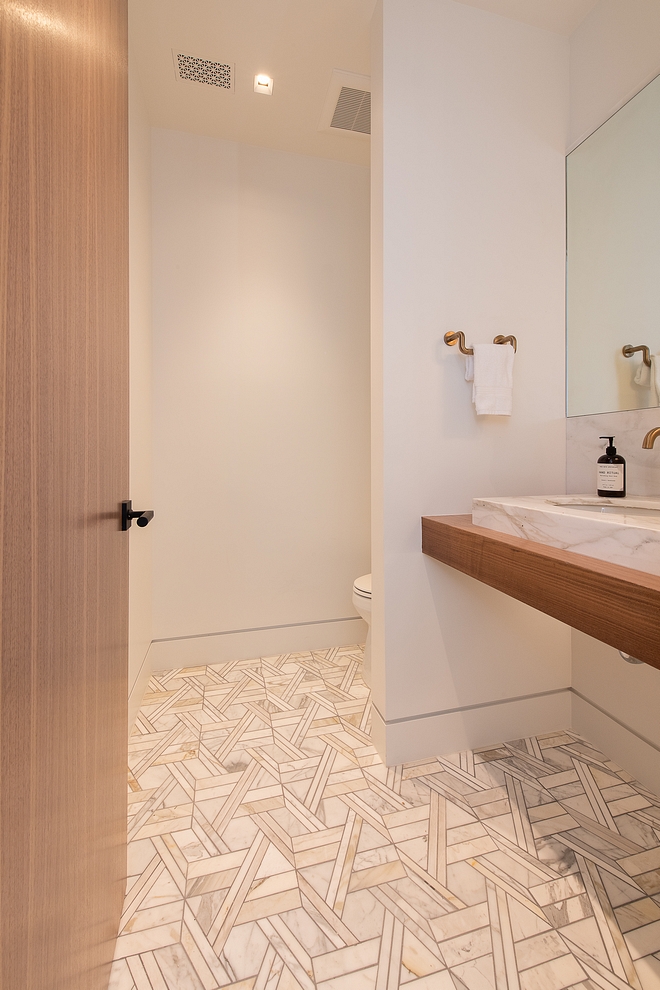
Flooring is New Ravenna Hector Grande, Polished.
Other Unique Tiles: here, here, here, here & here.
Towel Holder: Brizo Litze towel holder.
Baseboard Style: 6″ Flat Base.
Interior Doors: Walnut.
Leigh Ann Rowe Photography.
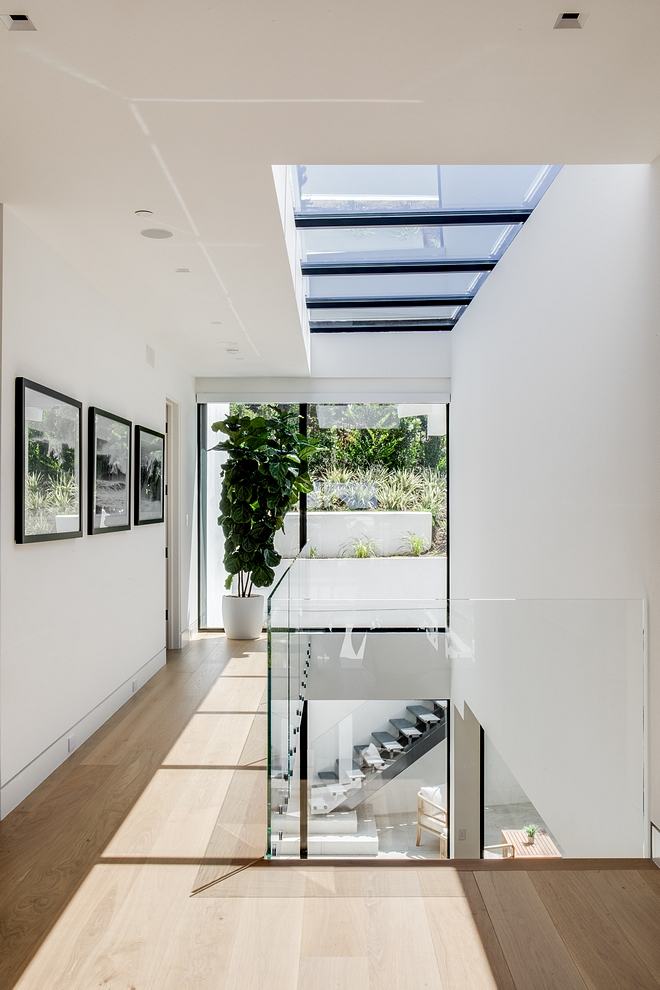
Black-framed windows, skylights and glass railing allow plenty of natural light into this modern home.
Chad Mellon Photography.
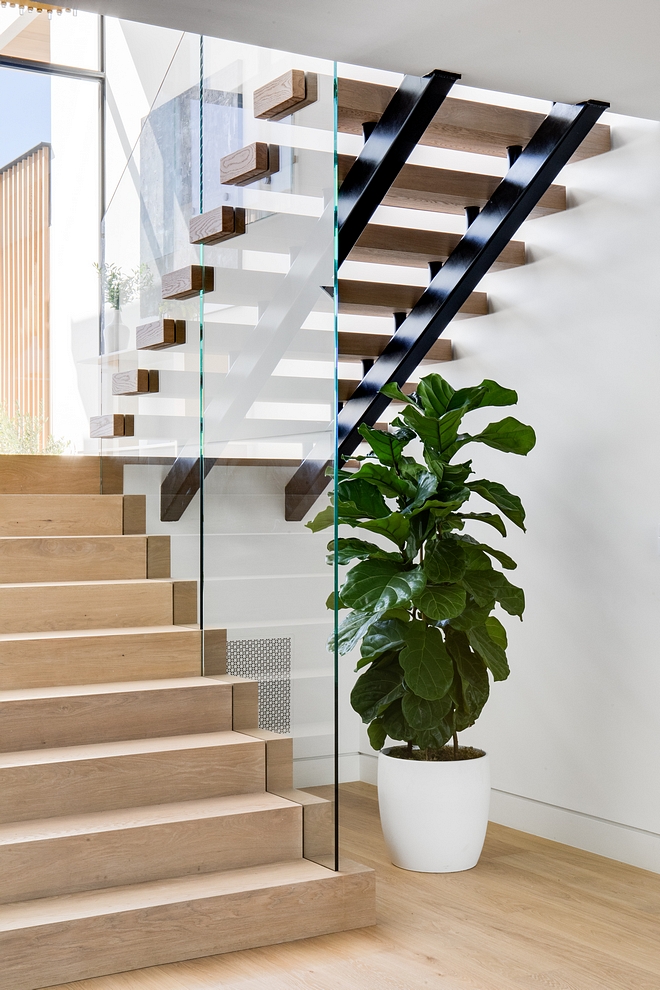
This modern staircase features beautiful architectural details. The glass railing sits on the base threads and connects to the threads with stringers.
Chad Mellon Photography.
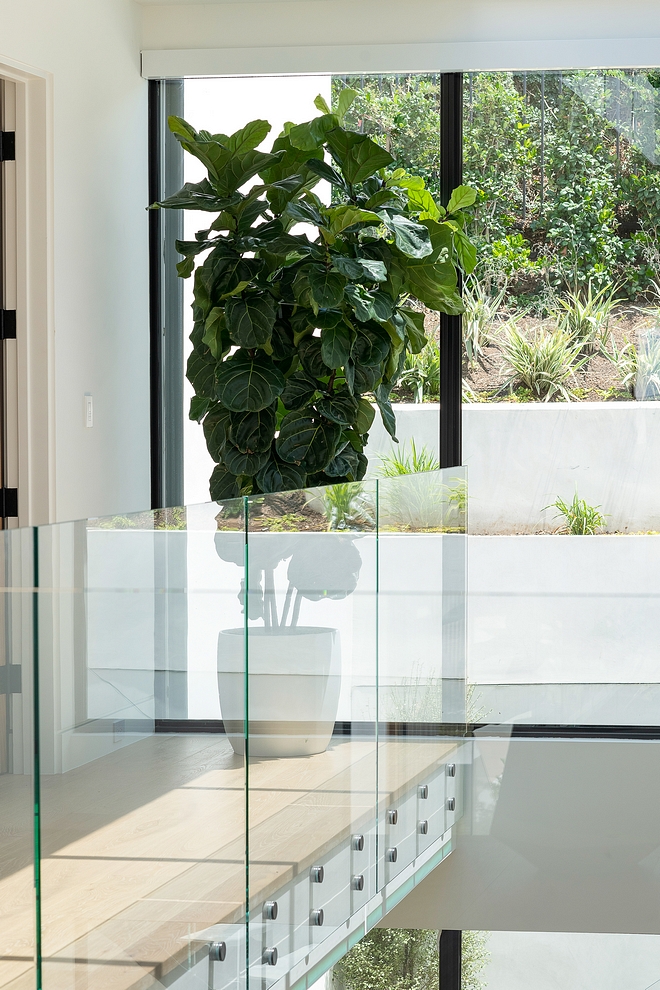
The fiddle leaf tree is natural. Isn’t it beautiful?
Faux Fiddle Leaf Trees: here, here, here & here.
Leigh Ann Rowe Photography.
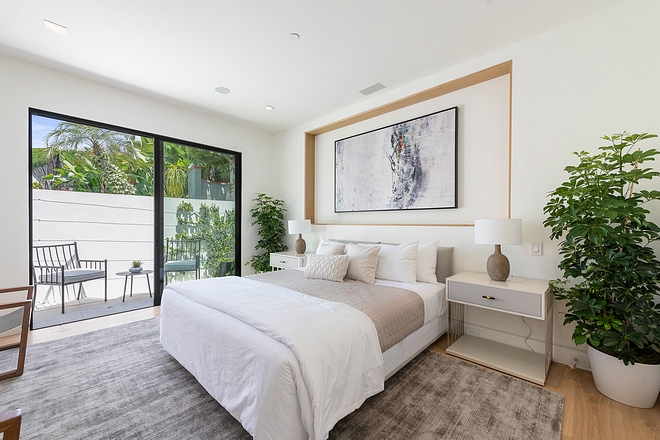
This neutral guest bedroom features an art wall niche with Rift Oak trim above the bed.
Leigh Ann Rowe Photography.
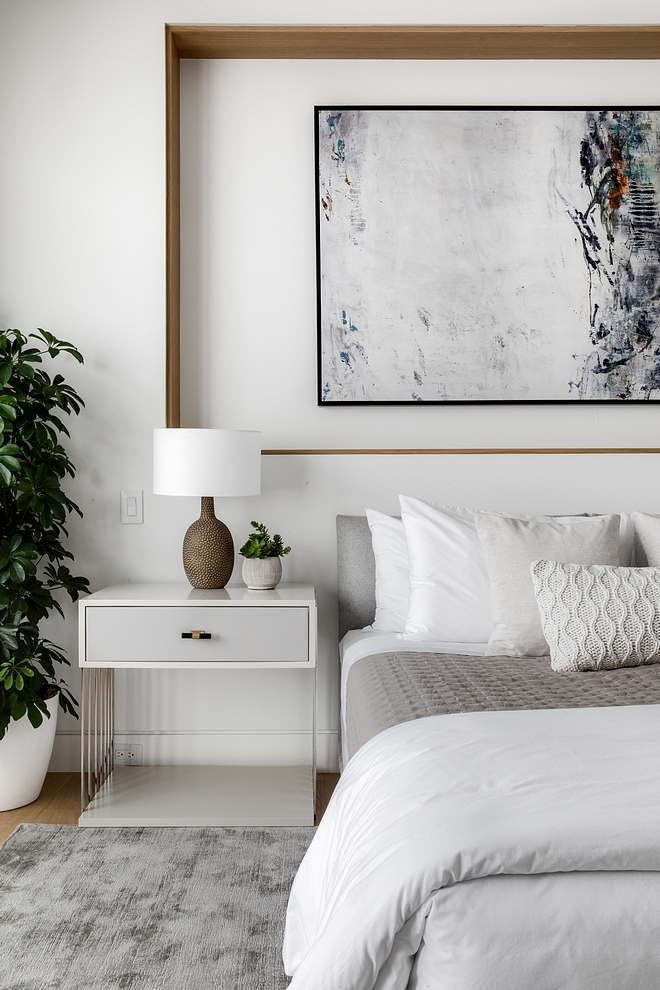
This bedroom color scheme is very inspiring and I truly loving this art niche. Isn’t it a brilliant idea?!
Beautiful Nightstands: here, here, here, here, here, here, here, here & here.
Chad Mellon Photography.
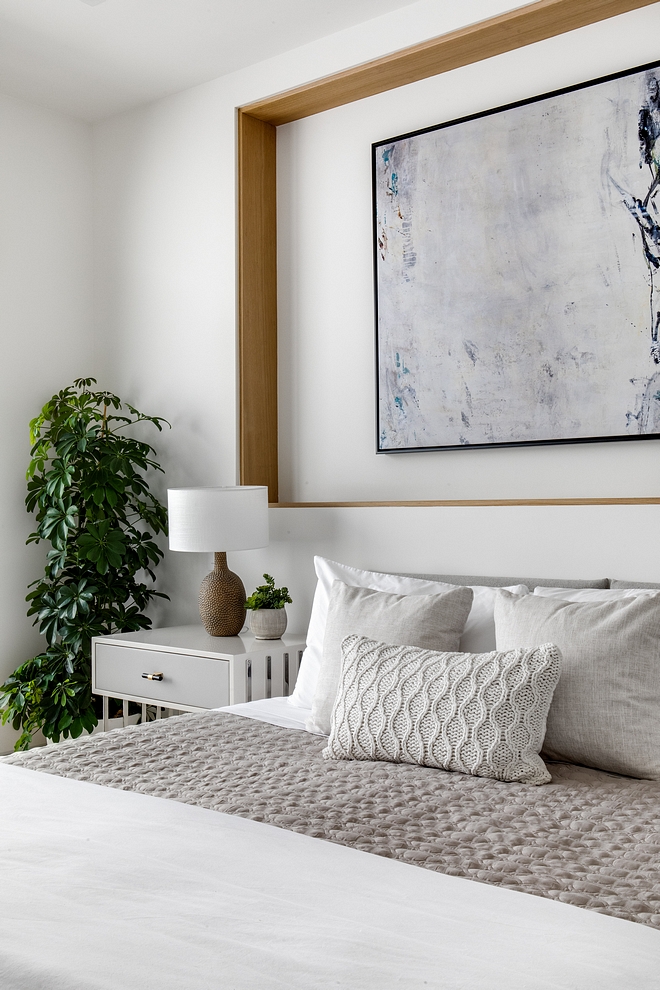
What a great neutral bedding combination. This is a look I could never grow tired of.
Get the Look (Recommended Bedding): Bedding Sheet Set, Quilt, Duvet Cover & Shams, Throw Pillows & Lumbar Pillow.
Chad Mellon Photography.
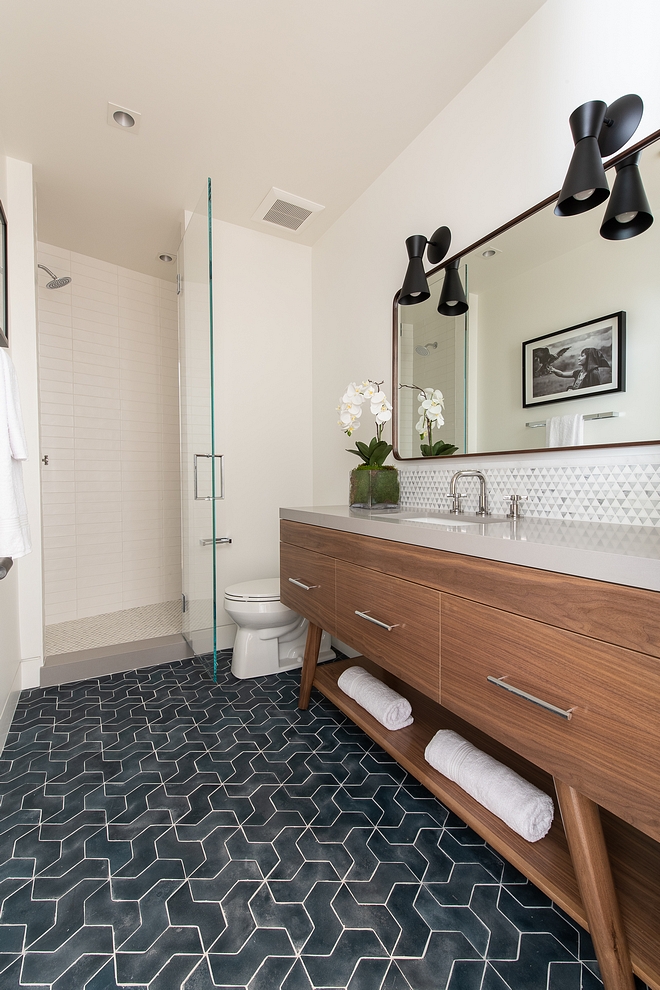
The Mid-century inspired vanity is made out of Walnut. The vanity was designed to look like a furniture piece.
Mirror: Custom, Walnut – similar here.
Faucet: Phylrich – similar here.
Sink: Icera Sink Karo Undermount.
Sconces: Cedar and Moss Tryon – similar here – Other Affordable Modern Sconces: here, here, here, here & here.
Toilet: Kohler Santa Rosa.
Countertop: Silestone Kensho Quartz with square mitered edge.
Hardware: Canfeld Drawer Pull 6″.
Shower Wall Tile: 3” x 12” Ceramic Tile.
Flooring Tile: Cement Z Tile, Navy, Matte – similar here – Other Cement Tiles: here, here & here.
Leigh Ann Rowe Photography.
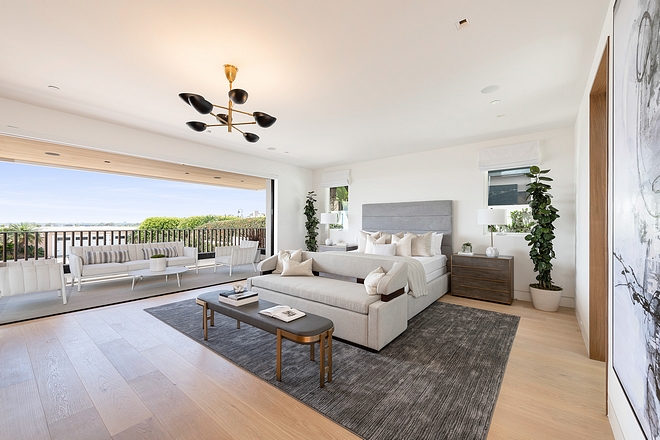
The master bedroom is very spacious and it opens to a private balcony.
Leigh Ann Rowe Photography.
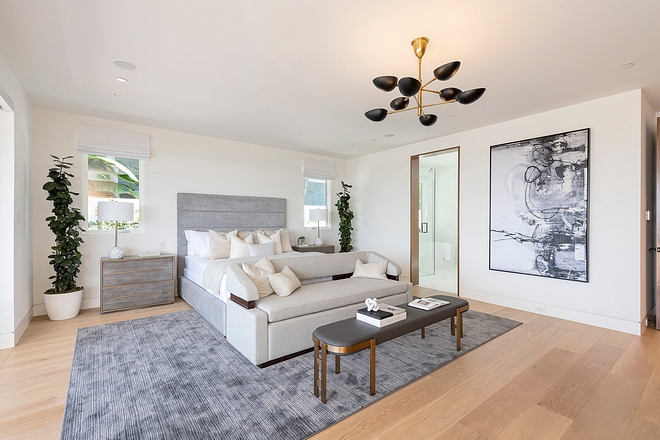
Rug: Serena & Lily.
Leigh Ann Rowe Photography.
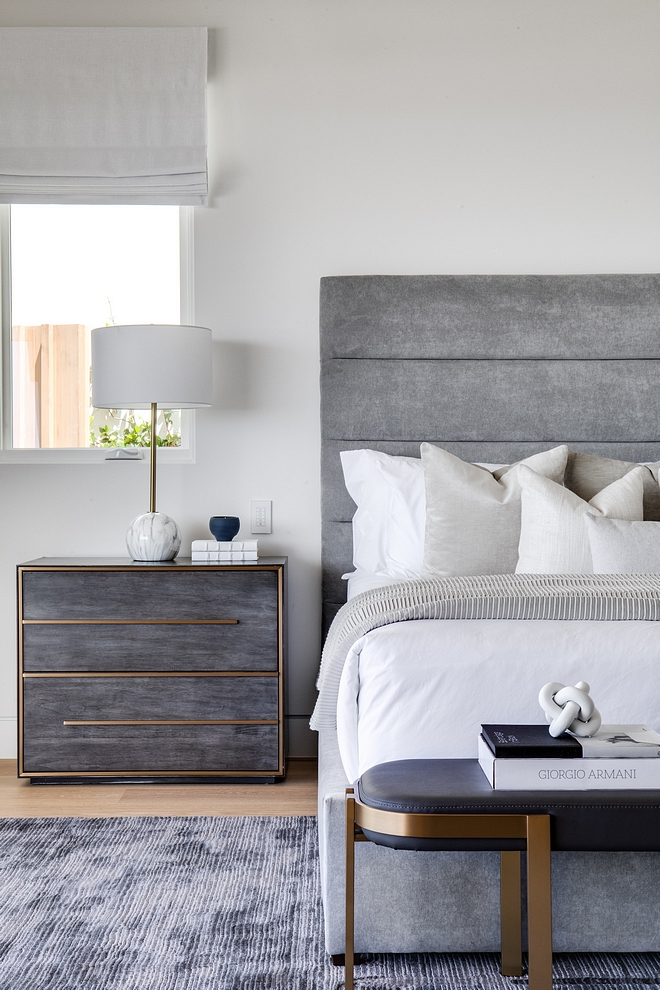
Paint color is Dunn-Edwards DEW 383 Cool December.
Beautiful Beds: here, here, here, here, here & here.
Lux Nightstands: here, here, here, here, here, here & here.
Chad Mellon Photography.
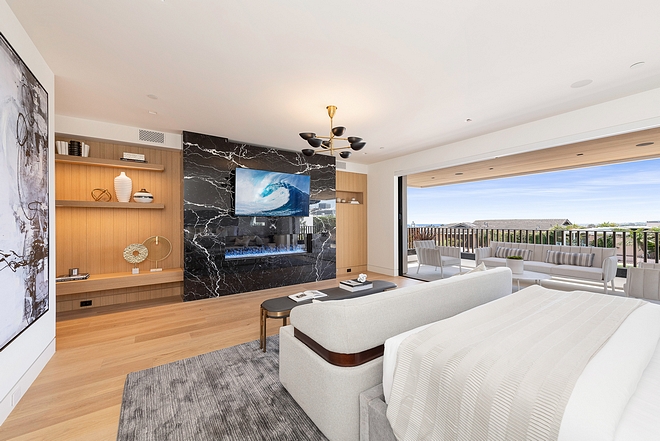
The fireplace is clad in Nero Marquina marble, Polished.
Fireplace Dimensions: 68×16
Leigh Ann Rowe Photography.
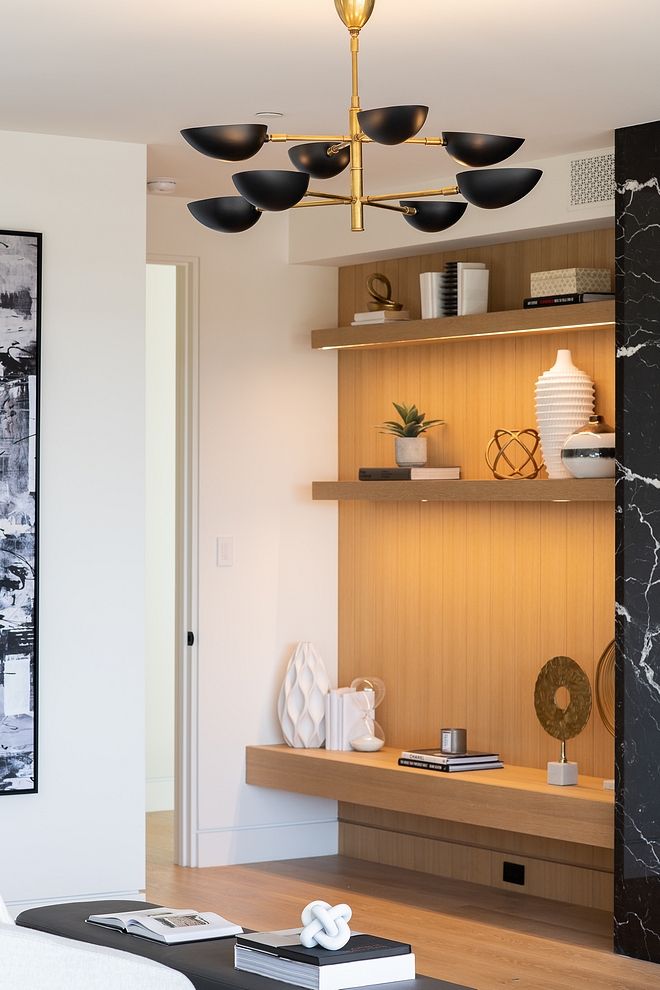
Chandelier is Visual Comfort Graphic Large Two-Tier Chandelier.
Leigh Ann Rowe Photography.
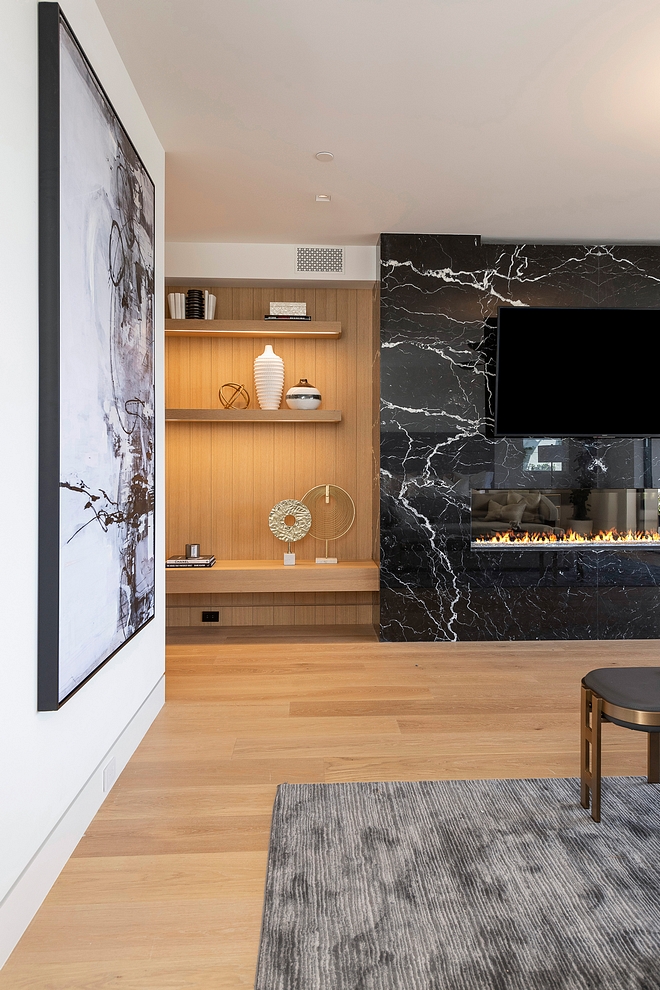
The left side of fireplace has a custom bench seat with shelving above.
Leigh Ann Rowe Photography.
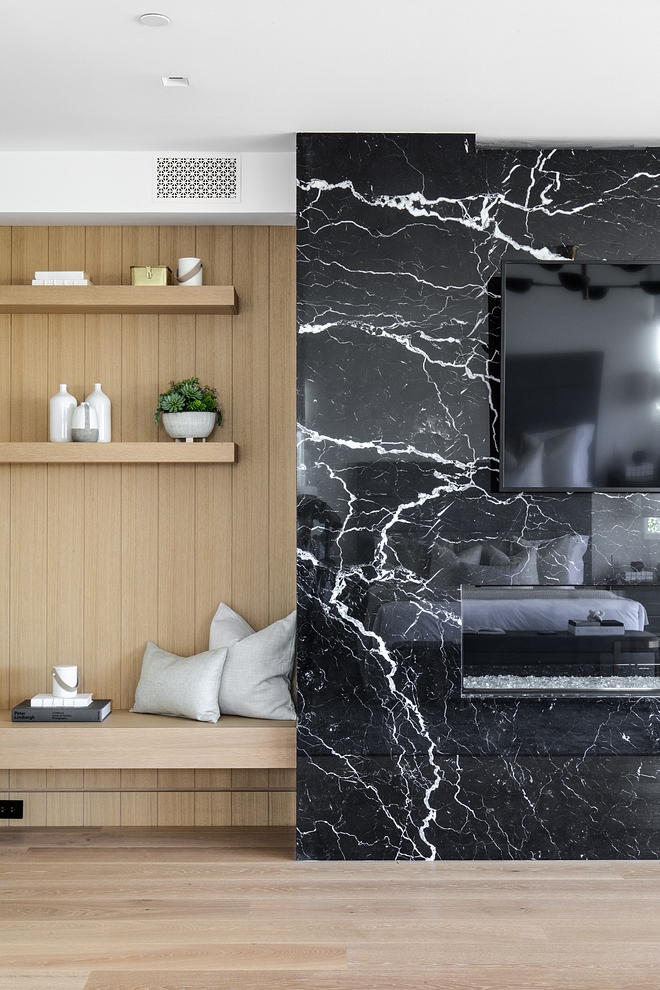
Wood is Rift White Oak.
Chad Mellon Photography.
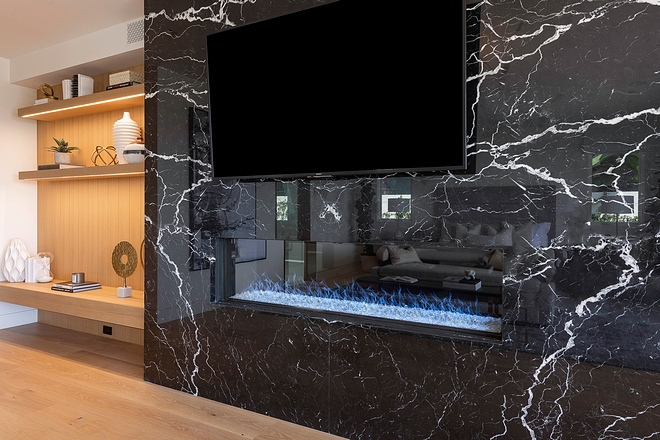
Fireplace is Flare Fireplaces, Flare Front 70.
Leigh Ann Rowe Photography.
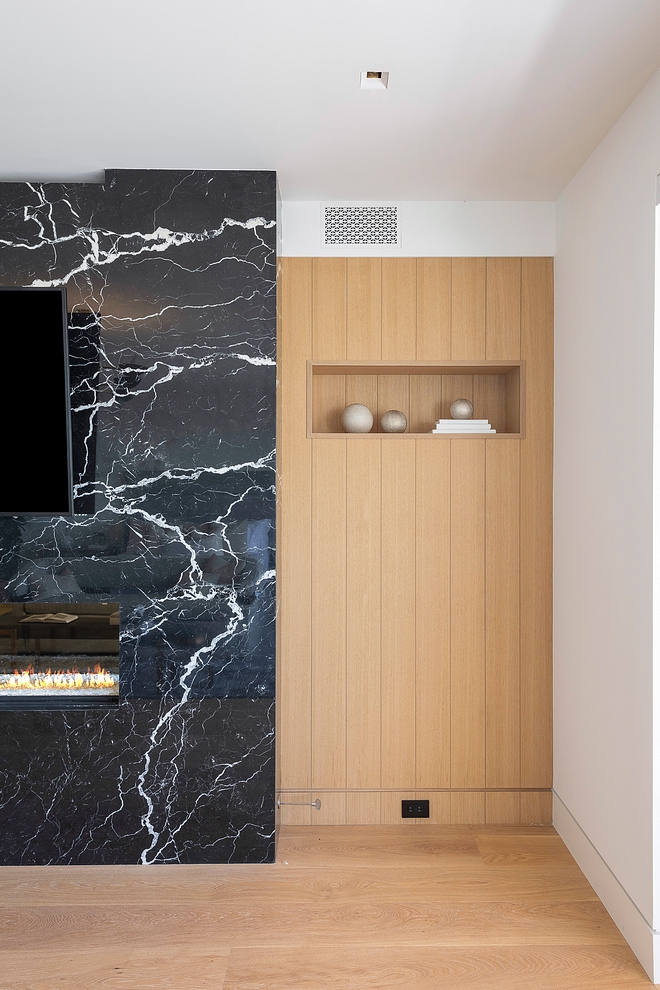
Right side of fireplace features a custom cut-out shelving.
Leigh Ann Rowe Photography.
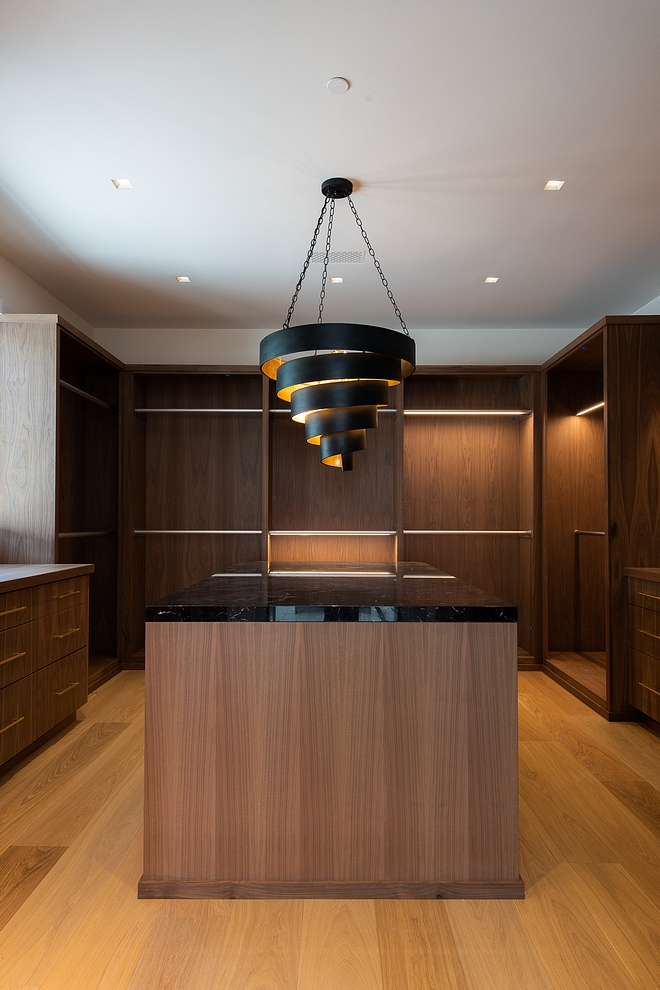
This custom dressing room features Walnut cabinetry with LED lighting.
Chandelier: Currey & Co Chiffonade Large Pendant.
Leigh Ann Rowe Photography.
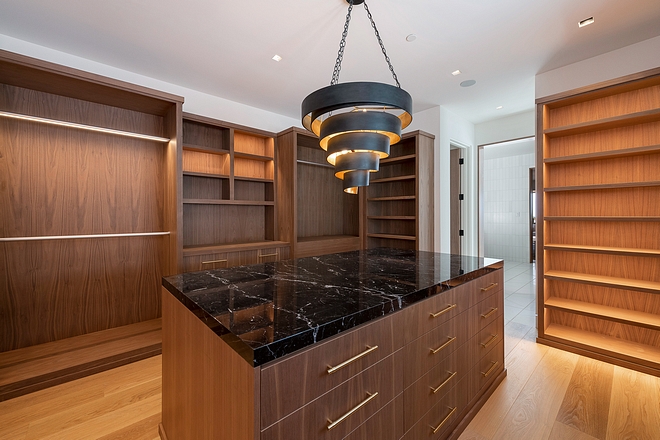
The island countertop is Nero Marquina marble, Polished.
Pulls: Rejuvenation 8″ in Aged Brass.
Leigh Ann Rowe Photography.
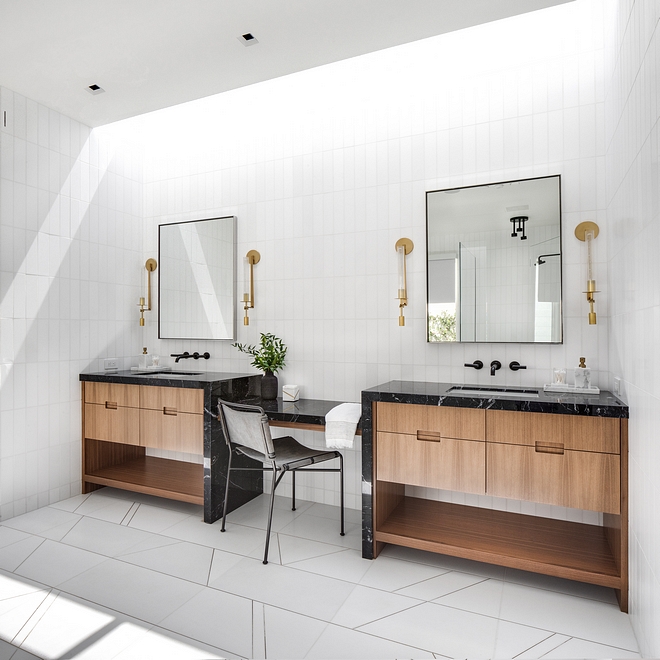
In the master bathroom, walls and flooring feature custom-cut White Thassos tiling and ceiling features a skylight.
Wall Tile: Thassos Marble, 3” x 12”, honed. Layout: Vertical – similar here.
Vanity Chair: here.
Chad Mellon Photography.
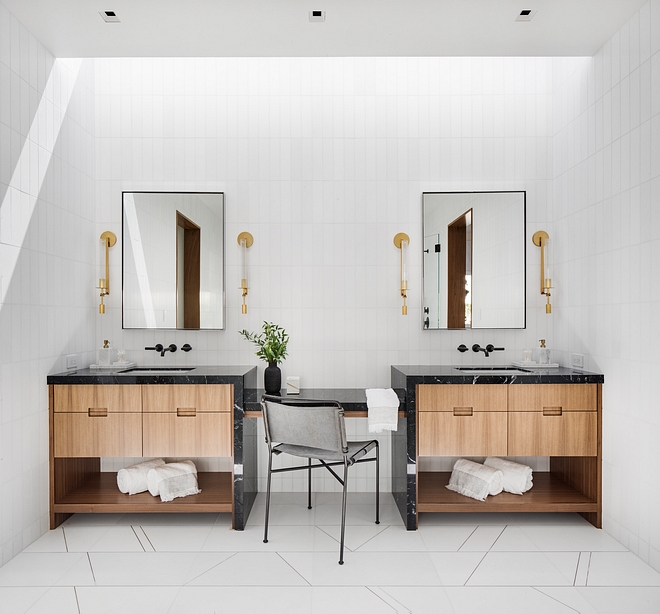
A make-up vanity is flanked by custom Quarter Sawn Walnut vanities. Cabinetry is Flat Panel Frameless featuring drawers with finger pull cutout.
Chad Mellon Photography.
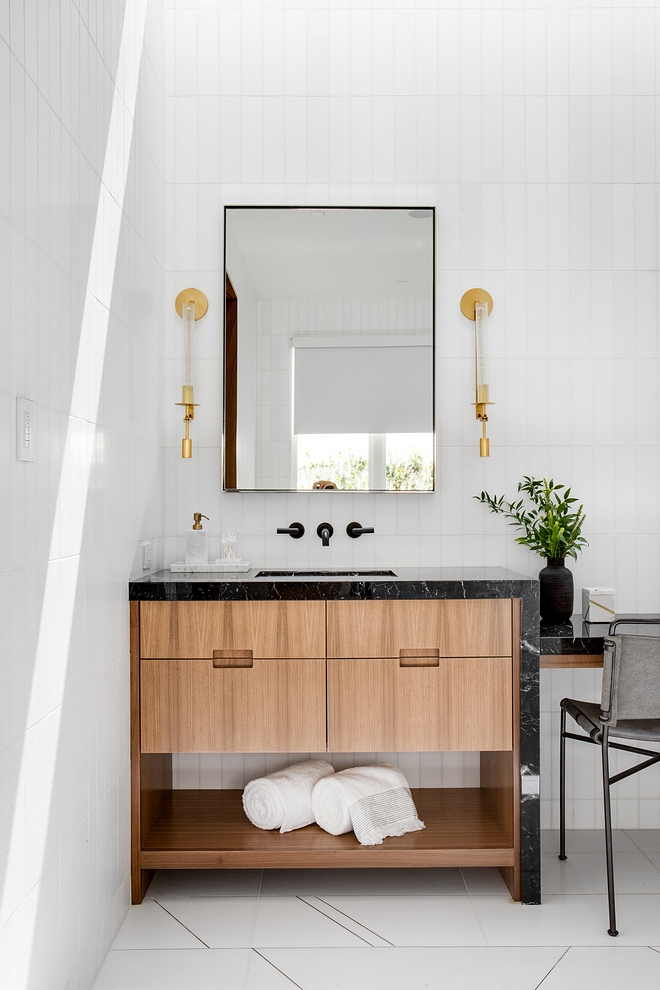
Vanities are clad in Nero Marquina, Polished. Edge is 2” Square Mitered.
Bathroom Faucets: Brizo.
Sinks: : Icera Sink Muse.
Mirrors: RH – similar here & here.
Chad Mellon Photography.
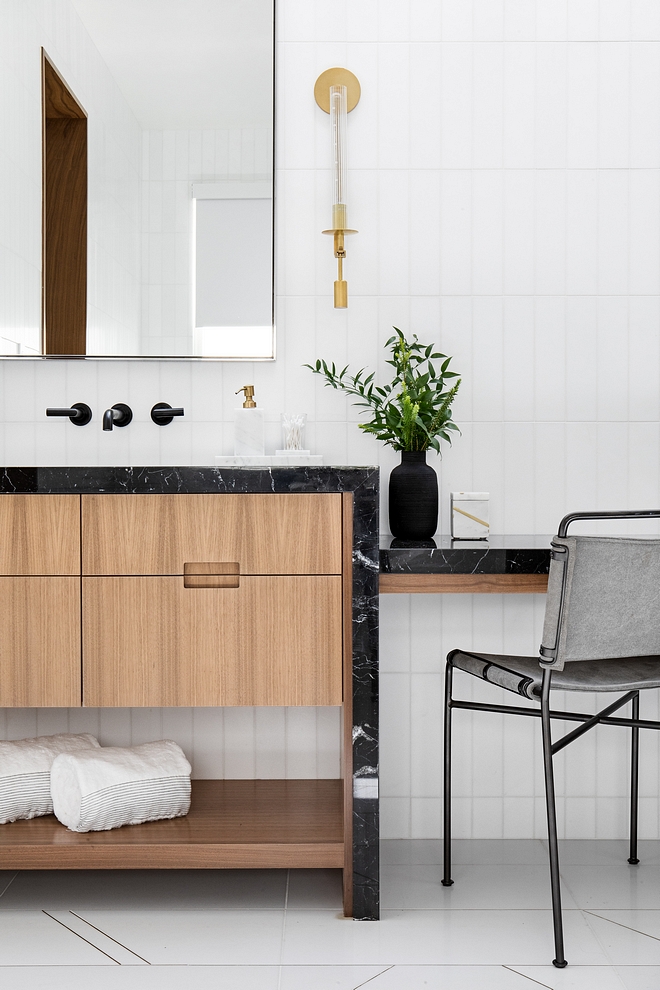
Sconces are Fontanelle Single Sconce from Restoration Hardware – similar here.
Beautiful Bathroom Sconces: here, here, here, here & here.
Chad Mellon Photography.
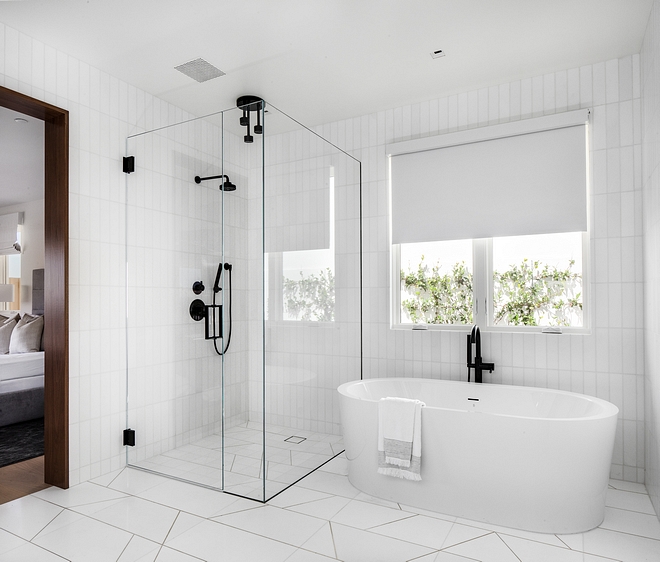
Tub: Bain Ultra Nokori, White – similar here & here.
Tub Filler: Brizo Jason Wu Freestanding Tub Filler.
Chad Mellon Photography.
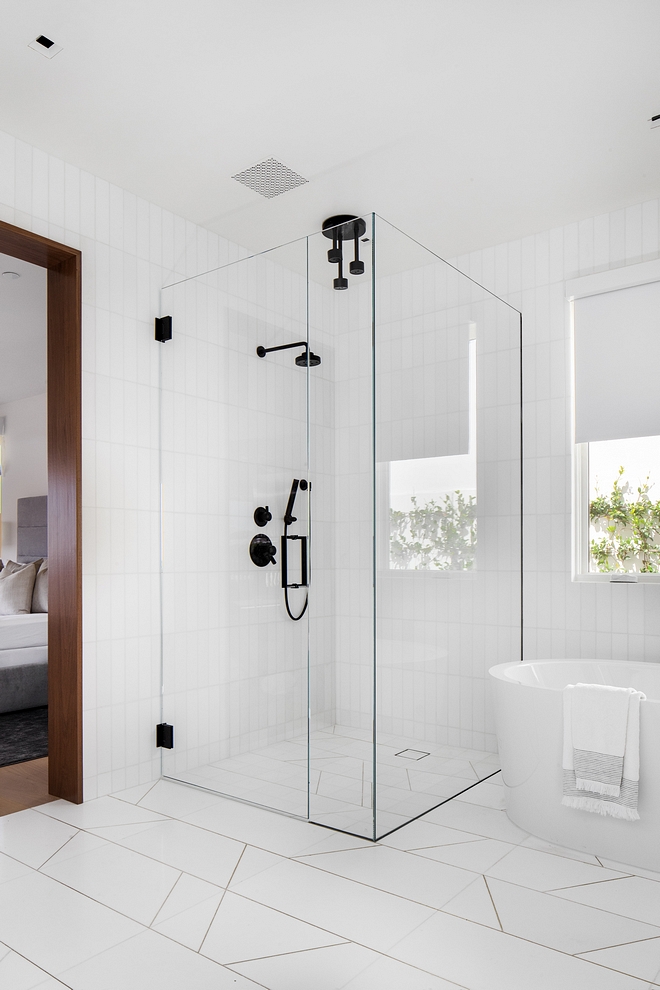
The large scale floor tile with brass schluter continues into the curbless shower.
Flooring & Shower Pan: Thassos Marble, honed – similar here.
Shower Faucet: Brizo Jason Wu.
Rain Showerhead: Brizo Litze.
Drain: California Faucets.
Chad Mellon Photography.
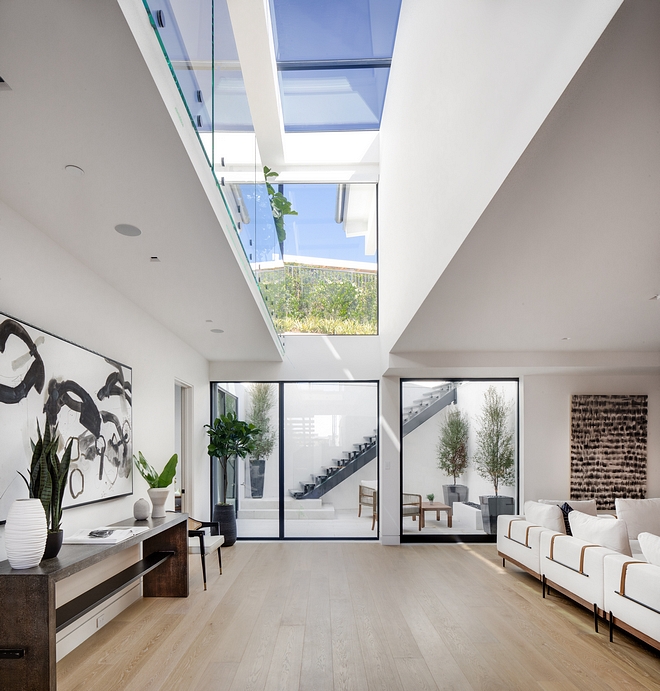
Basement skylight? How could it be possible? The skylight is actually located on the upper level of the home but the open staircase allows it to be seen from the basement. Ingeniously designed! 😉
Chad Mellon Photography.
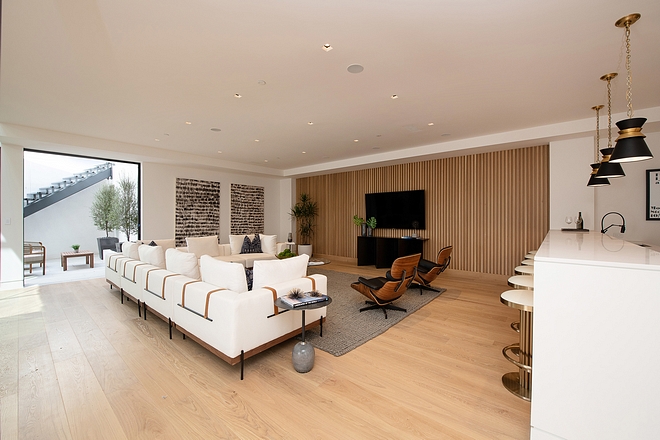
This entire space was designed with entertainment in mind.
Leigh Ann Rowe Photography.
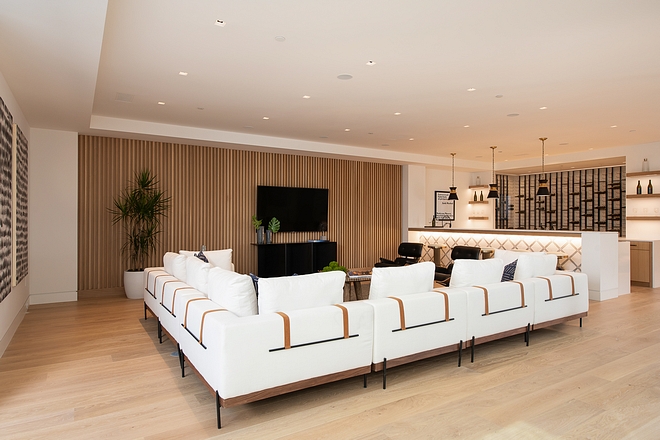
A L-shaped sectional brings comfort and plenty of seating to this media room.
Great Sectionals: here, here, here, here & here.
Leigh Ann Rowe Photography.
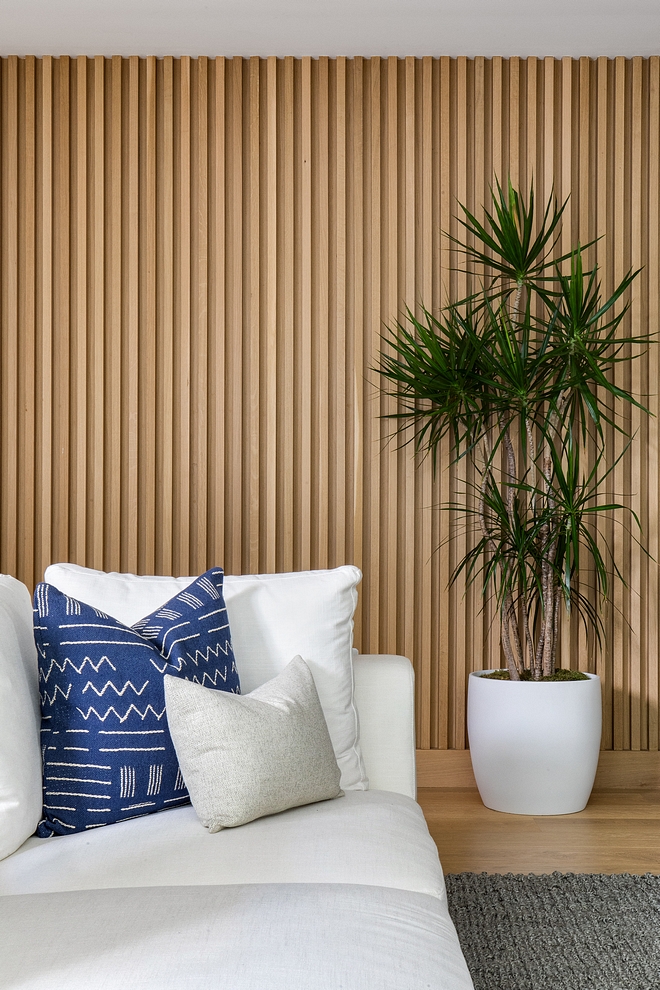
Paneling: Wood Slatted Paneling 2″ Thick from Floor-to-Ceiling. Wood is Rift Sawn White Oak.
Chad Mellon Photography.
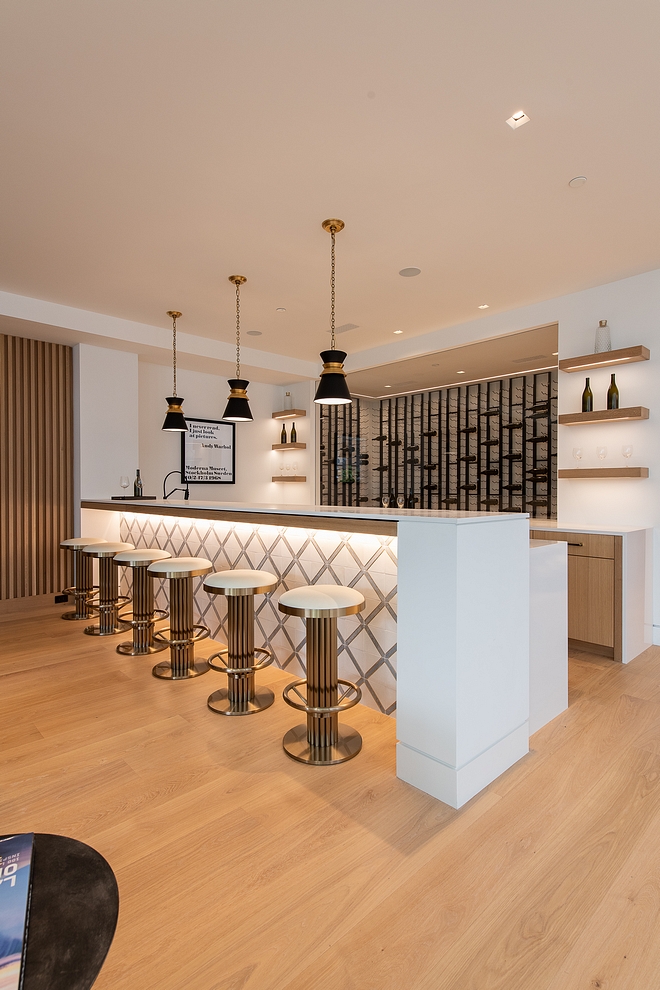
The bar features a tiled front peninsula with elevated counter. The back of the bar has a custom built-in with wine room window in the center.
Bar Tile: Custom-designed Tabarka quartz with Tuscan Super White Quartzite 3″w.
Leigh Ann Rowe Photography.
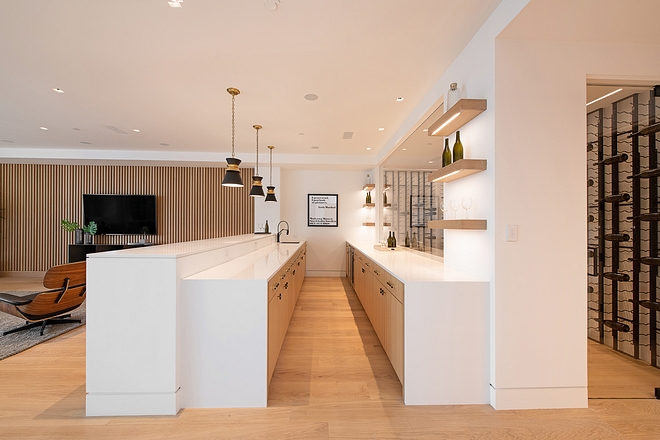
Cabinets feature waterfall sides.
Leigh Ann Rowe Photography.
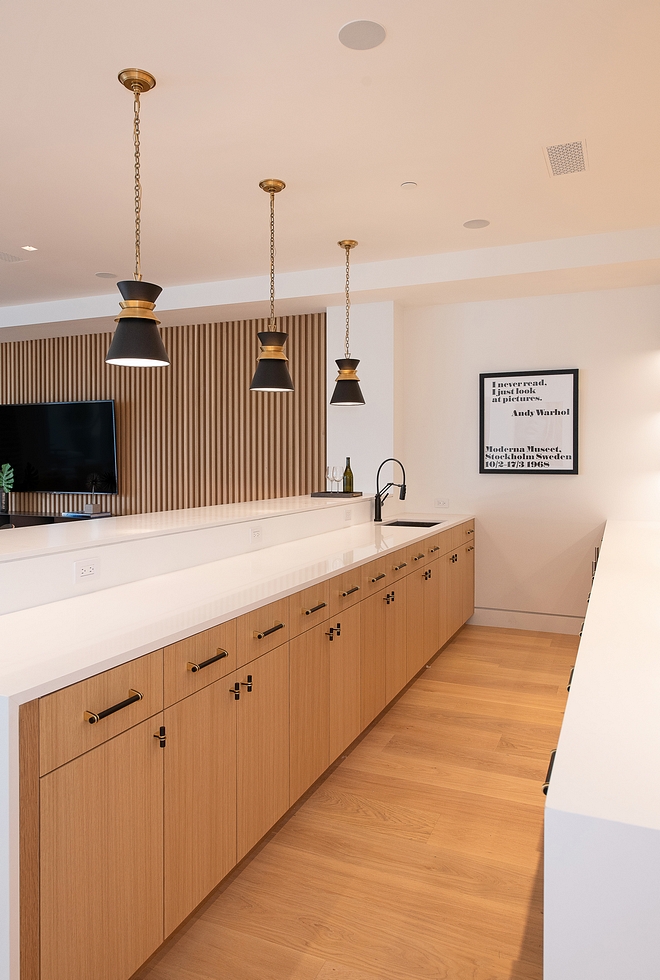
Bar Cabinetry: Flat Panel Frameless Cabinetry in Rift White Oak.
Leigh Ann Rowe Photography.
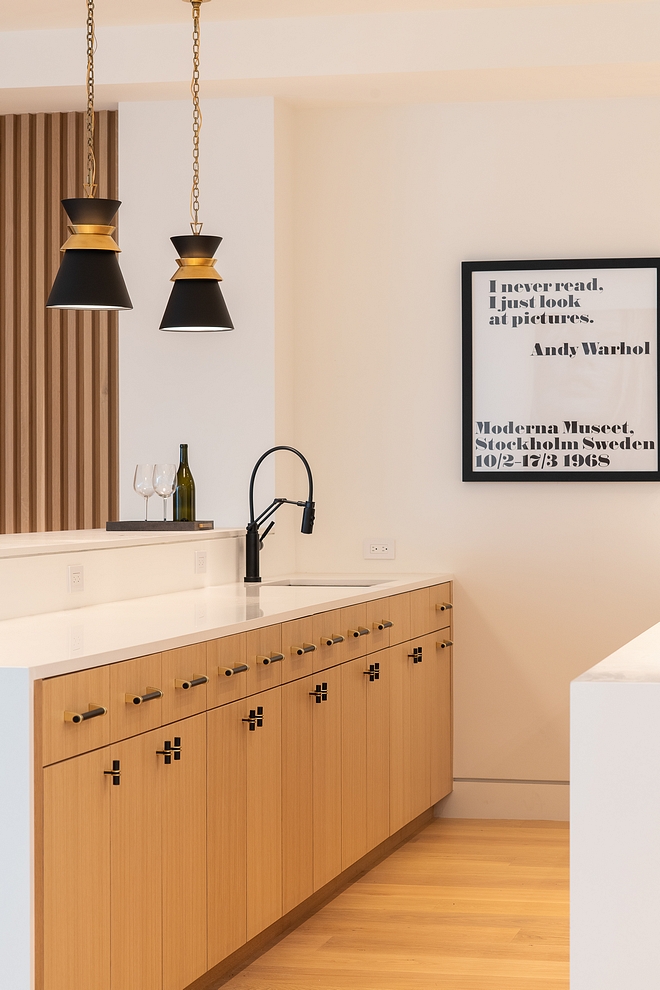
Cabinet Hardware: Pulls 6″ & Finger Pulls.
Faucet: Brizo Solna.
Sink: Brizo Quatrus.
Leigh Ann Rowe Photography.
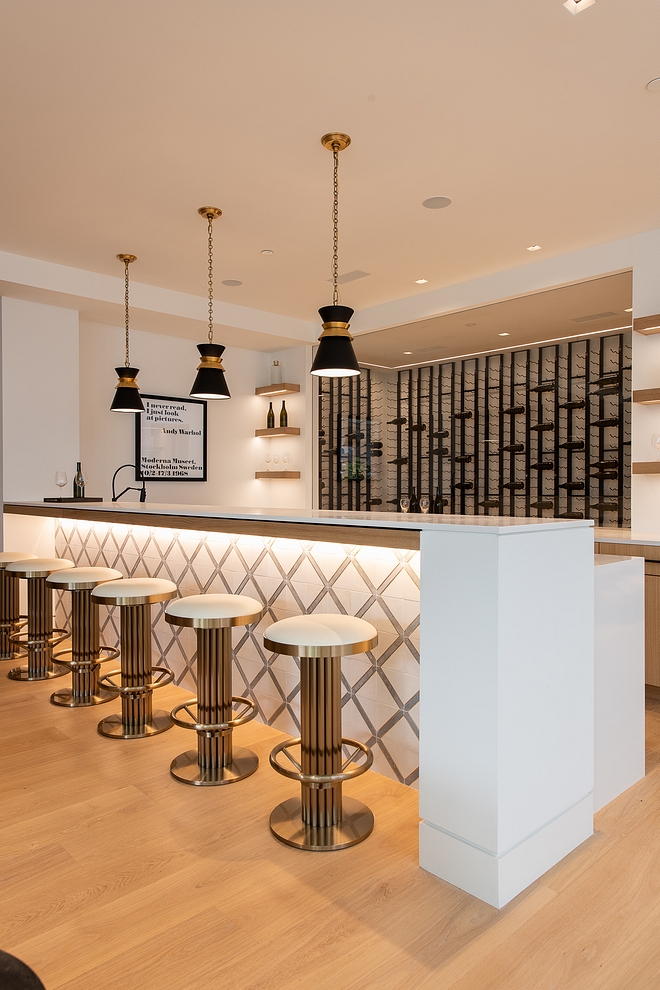
Pendants: Visual Comfort Alborg Stacked Pendant – Other Beautiful Pendants: here, here, here, here, here, here & here.
Leigh Ann Rowe Photography.
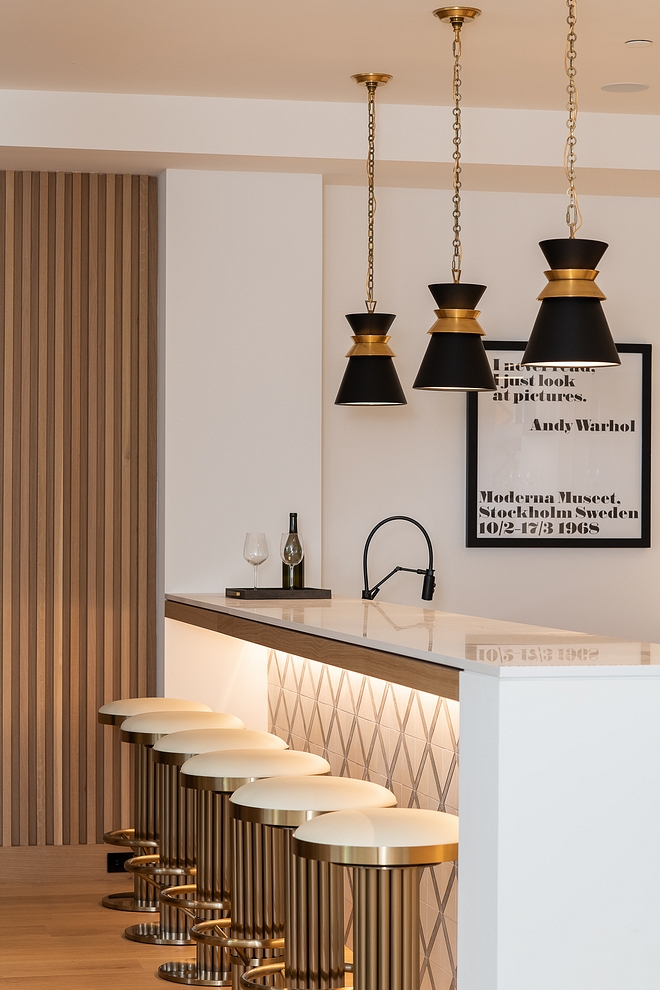
Countertop is Tabarka quartz.
Leigh Ann Rowe Photography.
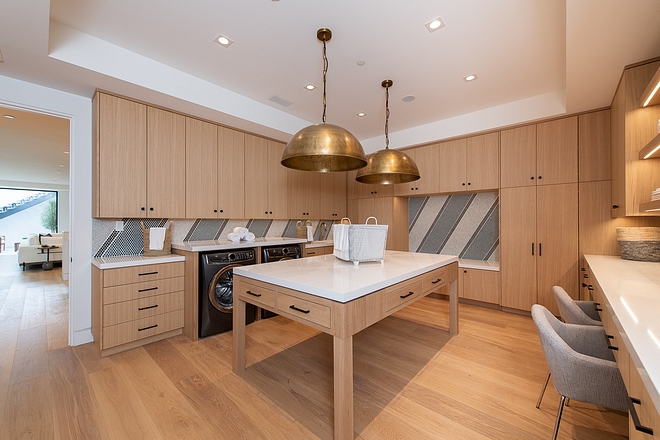
This is the ultimate laundry room, right?! I wouldn’t complain about laundry if my laundry room was this spacious and this pretty! 🙂
Leigh Ann Rowe Photography.
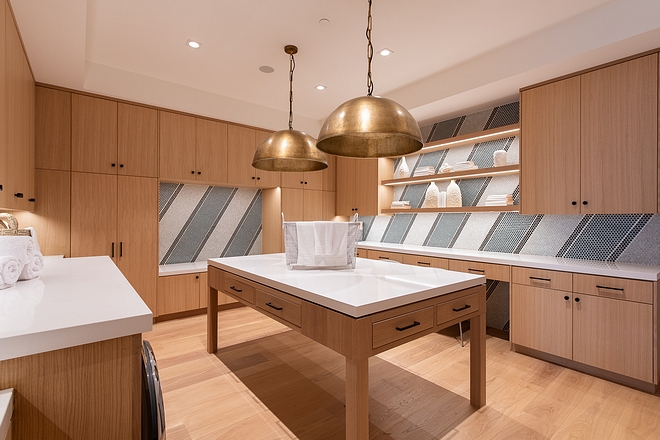
The laundry room features hardwood flooring.
Leigh Ann Rowe Photography.
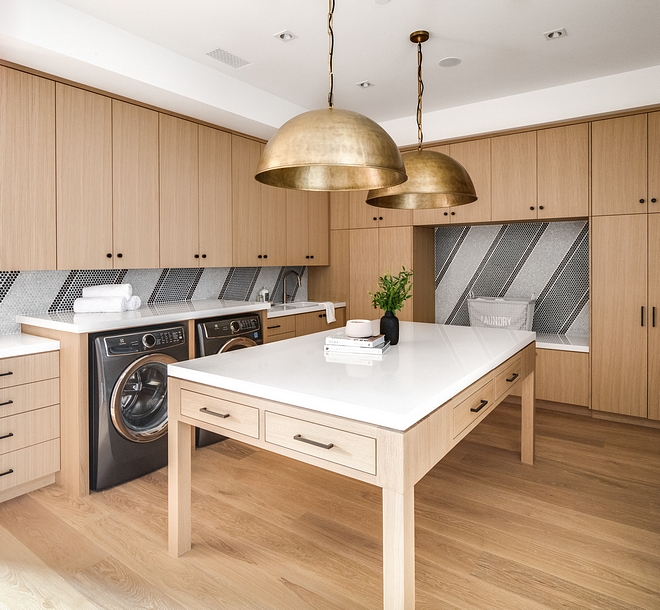
Lighting is RH Grand Brass Dome Pendant – similar here & here.
Island Dimensions: 5′ x 3′.
Chad Mellon Photography.
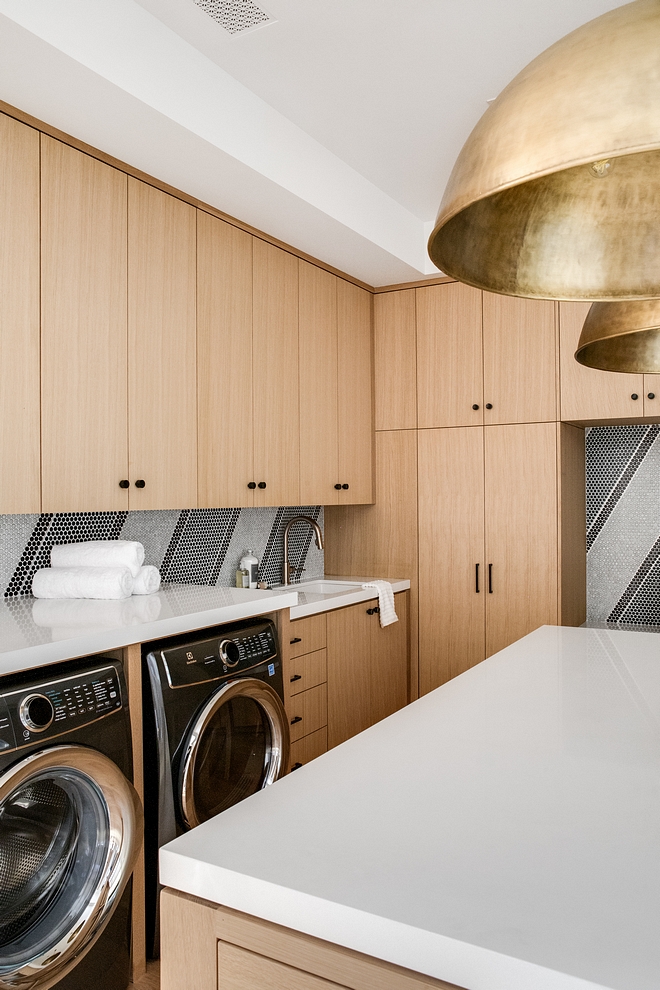
Countertop is Pental Super White Quartz, polished.
Washer & Dryer: Electrolux.
Chad Mellon Photography.
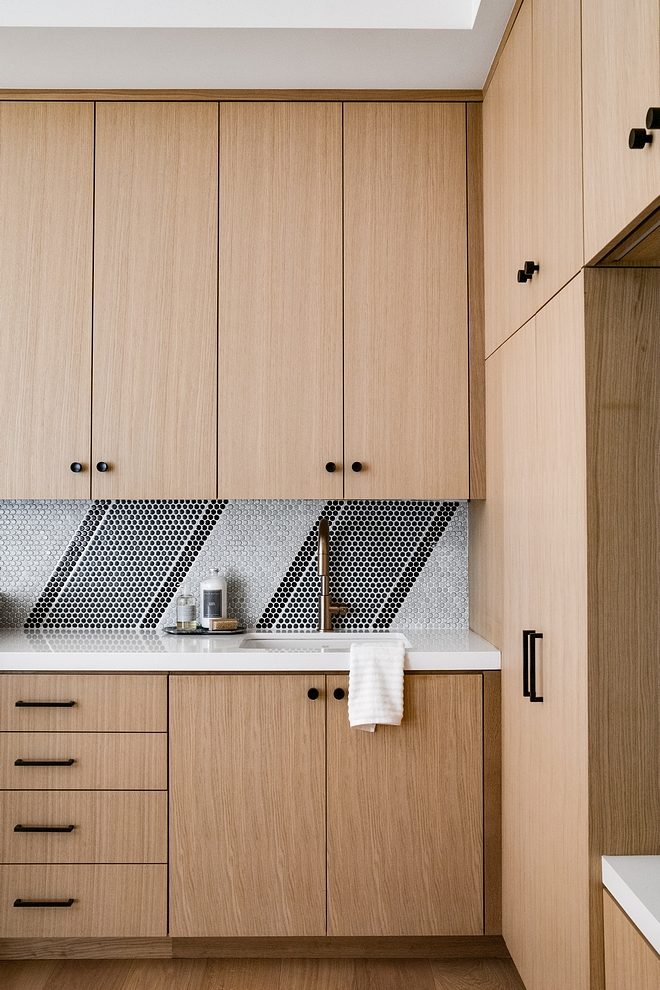
Laundry room cabinetry is Rift White Oak.
Faucet: Delta.
Sink: Kohler.
Chad Mellon Photography.
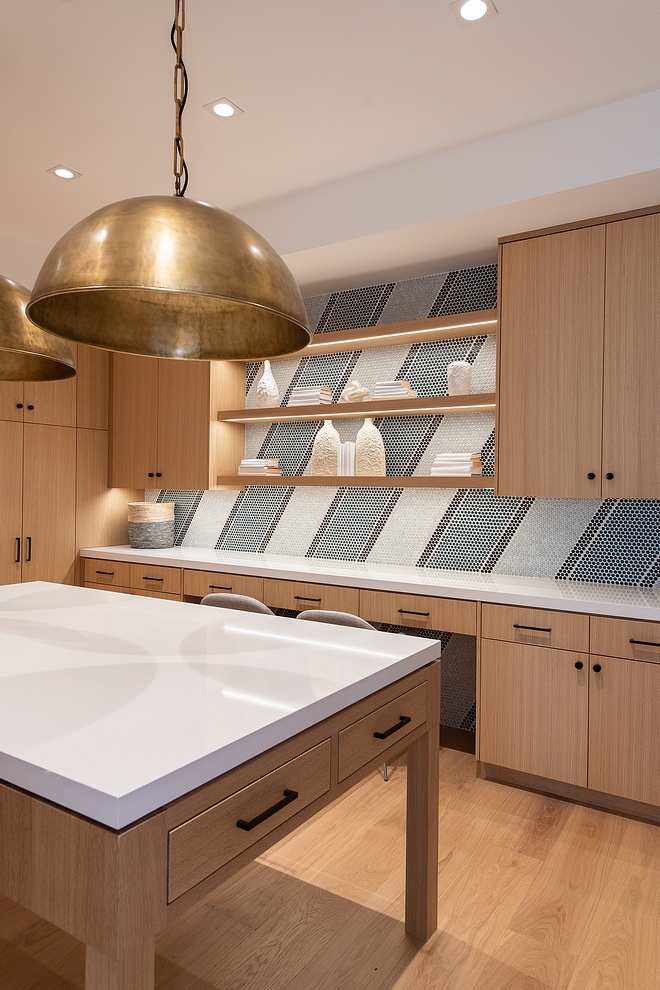
Backsplash is mixed colored Penny Round tiles with Brass Schluter between colors.
Backsplash Tile: Charcoal Penny Round Tile, Storm Penny Round Tile & White Penny Round Tile.
Leigh Ann Rowe Photography.
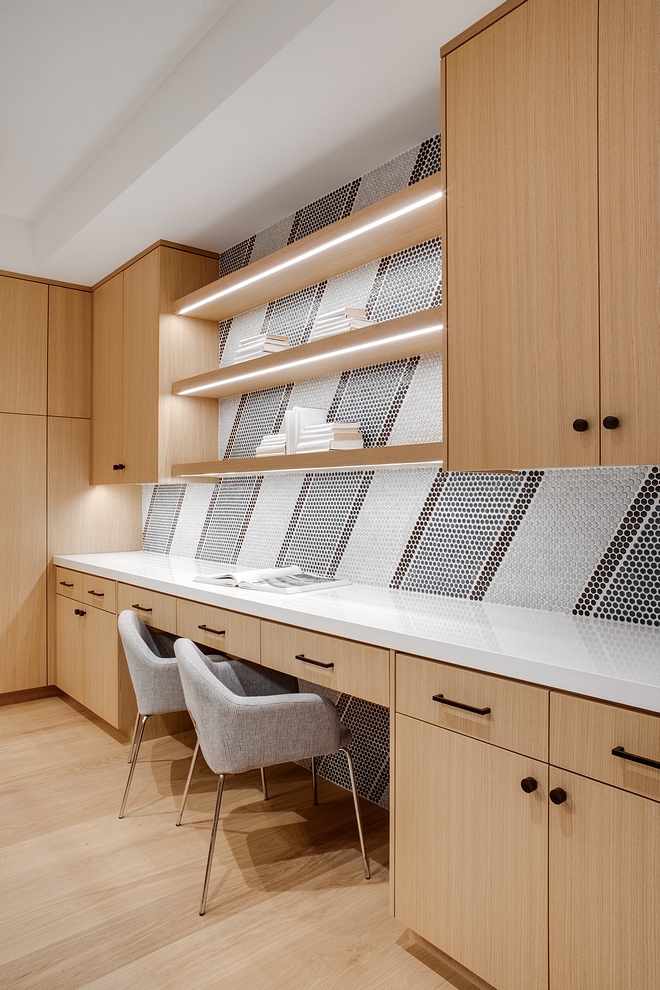
Craft cabinetry features open shelving and under cabinet storage.
Chad Mellon Photography.
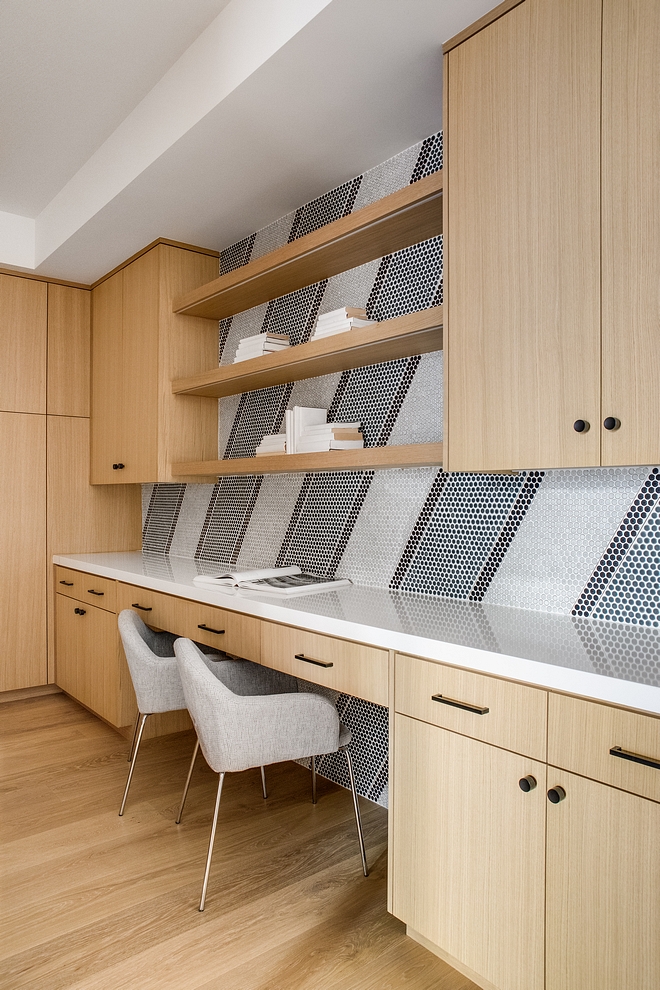
Cabinet Hardware: Pulls 6″ & Knobs 1.25″ – my favorite pulls! Great quality!
Chad Mellon Photography.
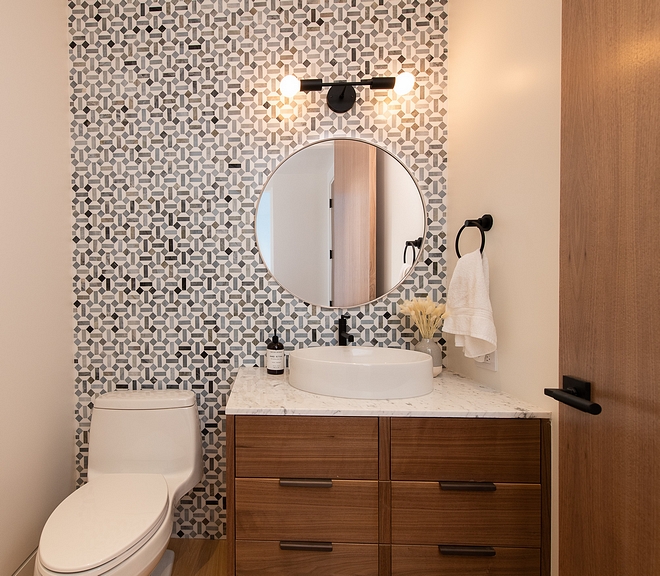
Custom Cabinetry: Flat Panel Frameless Cabinetry with Furniture Style Legs as Toe Kick.
Accent Tile: Jerusalem Heights Sarah Blues with Thassos and Alaskan Blue stone – Similar options: here & here.
Sconce: Cedar & Moss – Similar here & here.
Countertop: Carrara Marble, Polished.
Door Hardware: Emtek Hercules Lever.
Mirror: Rejuvenation – Similar here.
Faucet: Newport Brass in Flat Black.
Sink: Kohler Vox Oval Vessel.
Toilet: Kohler Santa Rosa.
Hardware: Rejuvenation 6″.
Leigh Ann Rowe Photography.
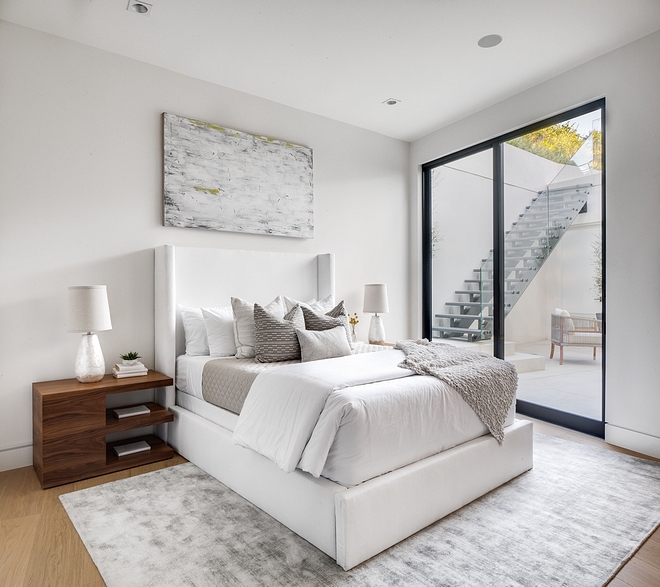
This guest bedroom features a black metal patio door that opens to the lower level patio.
Bed: here – similar.
Rug: here, here & here – similar.
Chad Mellon Photography.
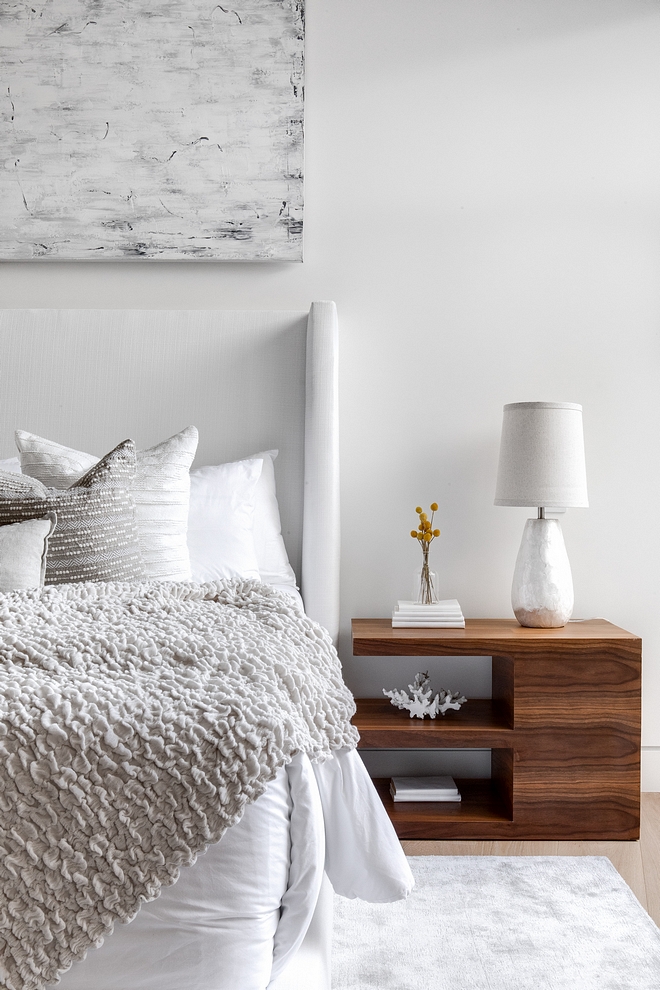
The basement paint color is Dunn-Edwards Cool December.
Chad Mellon Photography.
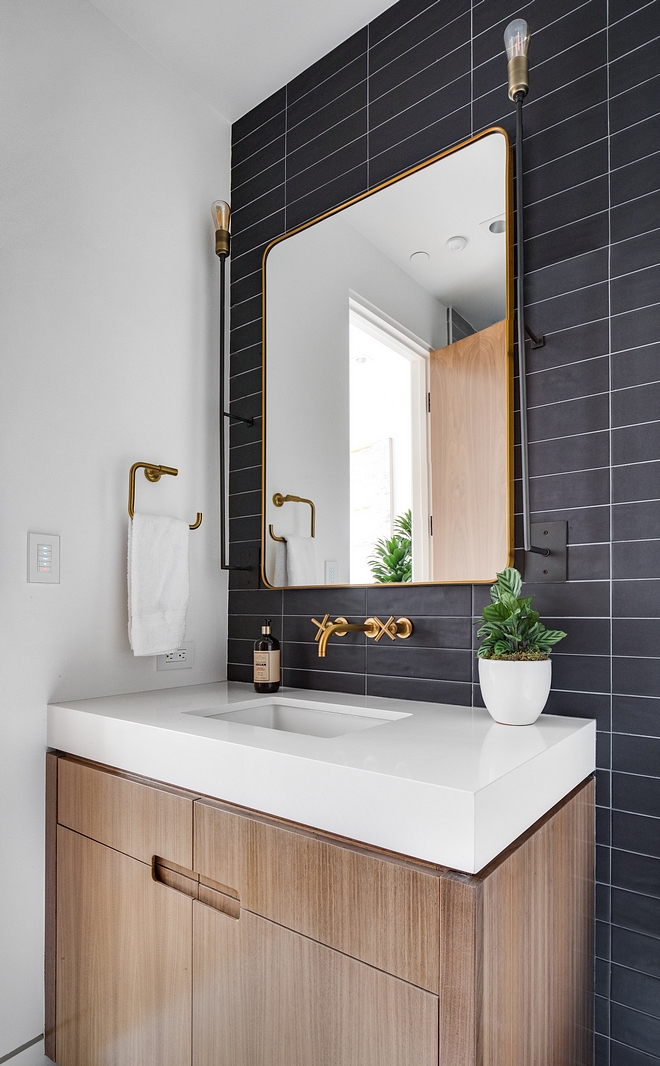
This bathroom features a custom Walnut vanity with chunky countertop.
Backsplash Tile: 3×12 Black Matte Tile – Others: here, here & here.
Beautiful Vanities: here, here, here, here, here, here & here.
Towel Ring: Kohler Purist Towel Ring.
Mirror: Rejuvenation – similar here.
Sink: Icera.
Sconces: Custom.
Chad Mellon Photography.
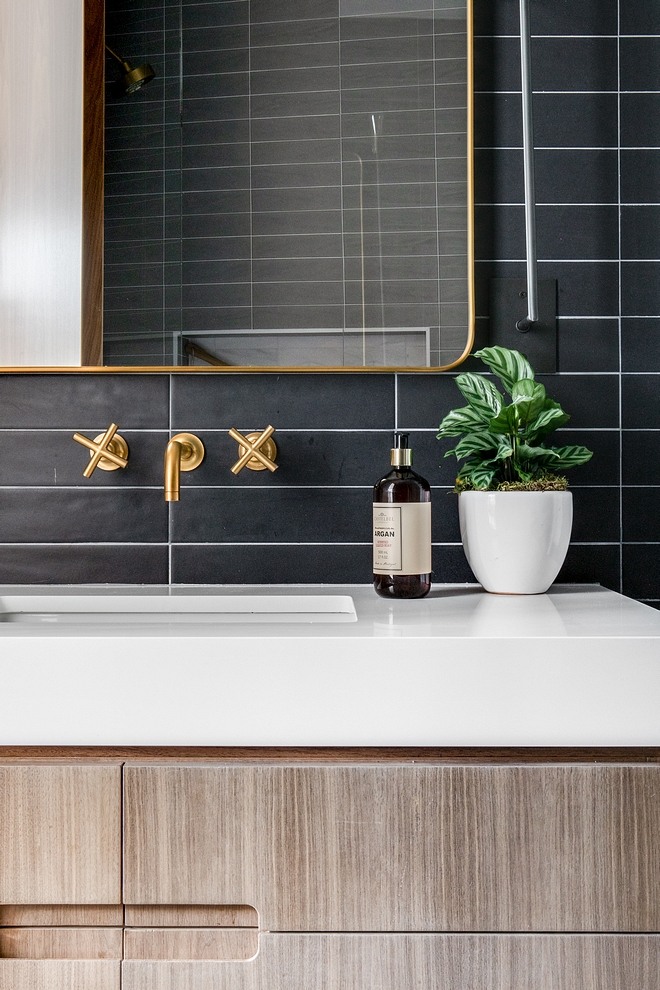
Countertop is Pental Super White quartz 4″ mitered square edge countertop.
Faucet: Kohler Wall-Mount.
Chad Mellon Photography.
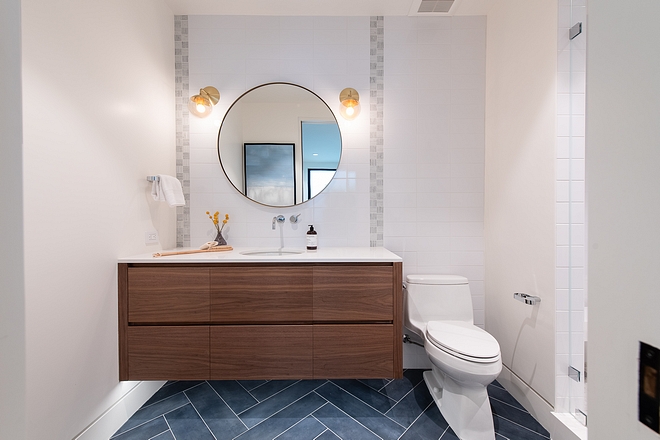
This bathroom features a custom Walnut Floating vanity – similar here & here.
Floor Tile: Chateau Ocean Blue Matte, 12″ x 24″ Cut to 6” x 24” – Others: here, here & here.
Toilet: Kohler Santa Rosa.
Leigh Ann Rowe Photography.
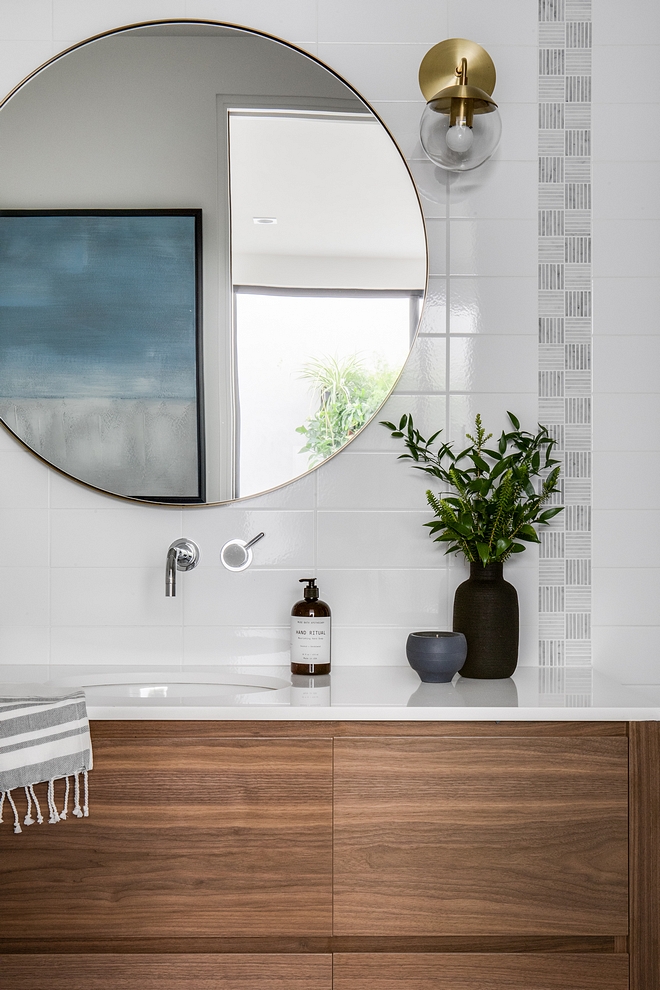
Wall Tile: Glossy White Ice 4” x 10” tile – similar here & here.
Accent Tile: MIR – DC Metro Potomac 12″ x 12″ – White – Others: here, here & here.
Mirror: Custom – similar here.
Countertop: Pental Super White Quartz, polished.
Faucet: California Faucets.
Sconces: Cedar & Moss – similar here & here.
Sink: Kohler.
Chad Mellon Photography.
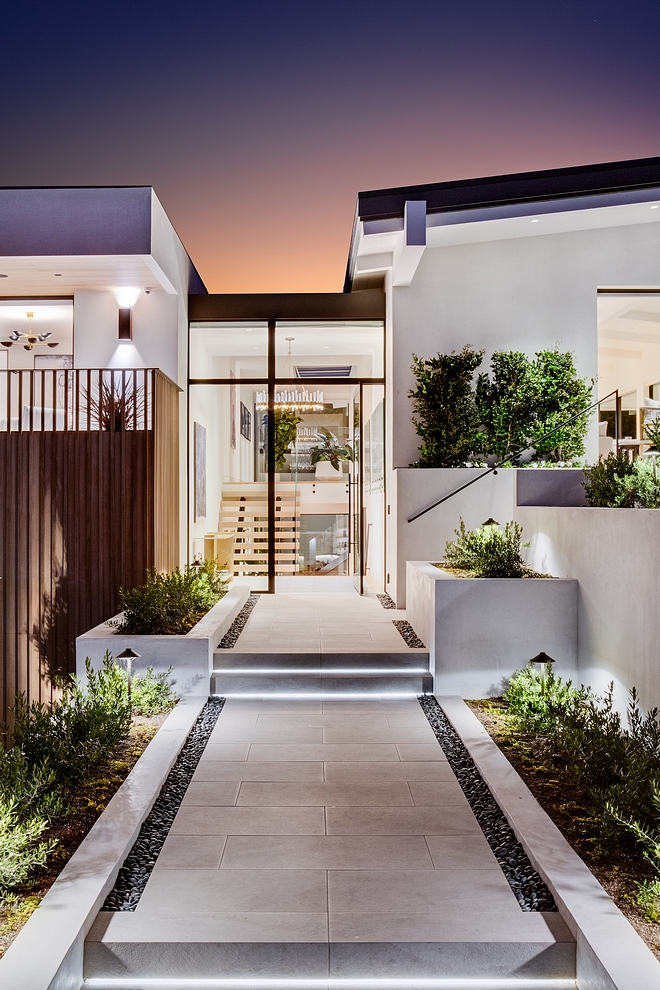
A house can be beautiful, but it only becomes meaningful after good memories are made under its roof and I certainly hope the new owners of this home have plenty of them! 🙂
Chad Mellon Photography.
Finishings: Lindye Galloway Interiors.
Staging: Vesta Home.
Thank you for shopping through Home Bunch. For your shopping convenience, this post may contain affiliate links to retailers where you can purchase the products (or similar) featured. I make a small commission if you use these links to make your purchase, at no extra cost to you, so thank you for your support. I would be happy to assist you if you have any questions or are looking for something in particular. Feel free to contact me and always make sure to check dimensions before ordering. Happy shopping!
Wayfair: Up to 75% OFF on Furniture and Decor!!!
Serena & Lily: Enjoy 20% OFF Everything with Code: GUESTPREP
Joss & Main: Up to 75% off Sale!
Pottery Barn: Bedroom Event Slale plus free shipping. Use code: FREESHIP.
One Kings Lane: Buy More Save More Sale.
West Elm: 20% Off your entire purchase + free shipping. Use code: FRIENDS
Anthropologie: 20% off on Everything + Free Shipping!
Nordstrom: Sale – Incredible Prices!!!
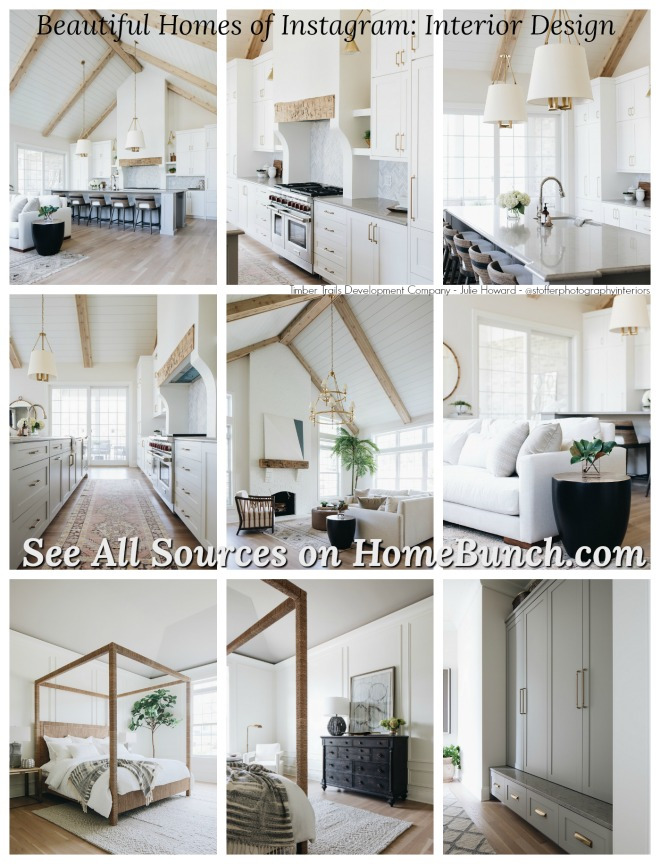
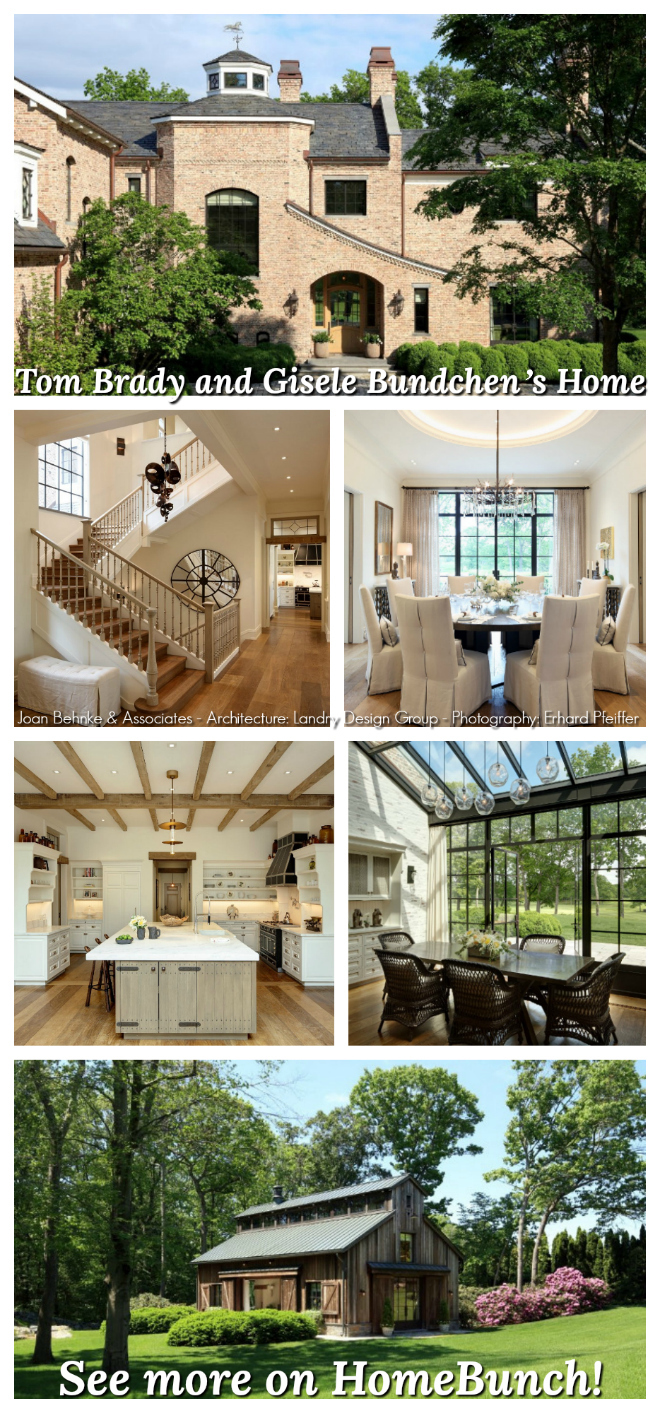 Tom Brady and Gisele Bundchen’s Home – Full House Tour.
Tom Brady and Gisele Bundchen’s Home – Full House Tour. Beautiful Homes of Instagram: Modern Farmhouse.
Beautiful Homes of Instagram: Modern Farmhouse.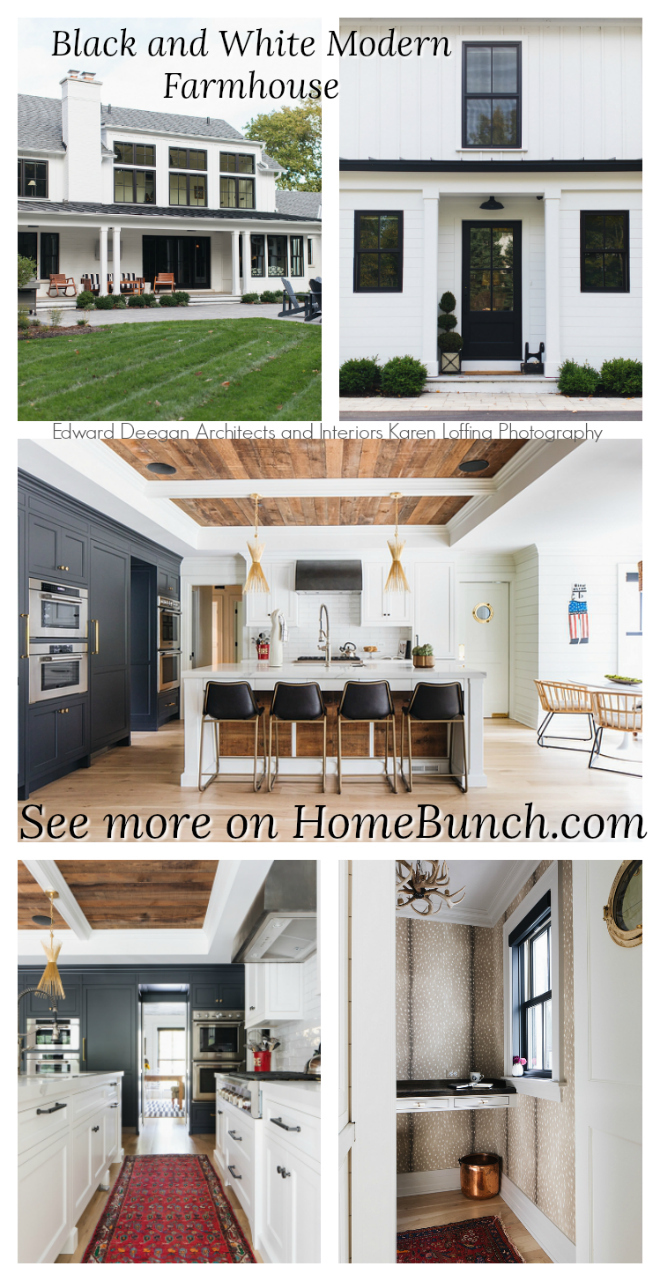 Black & White Modern Farmhouse.
Black & White Modern Farmhouse.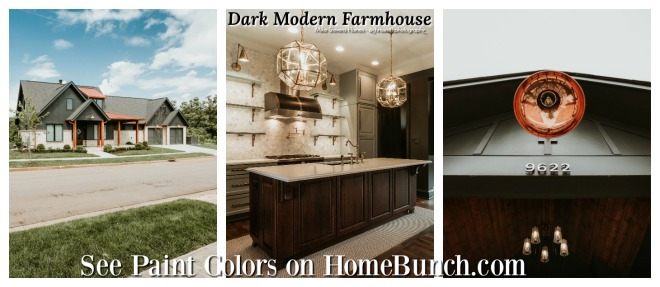 Dark Modern Farmhouse.
Dark Modern Farmhouse. 2019 New Year Home Tour.
2019 New Year Home Tour.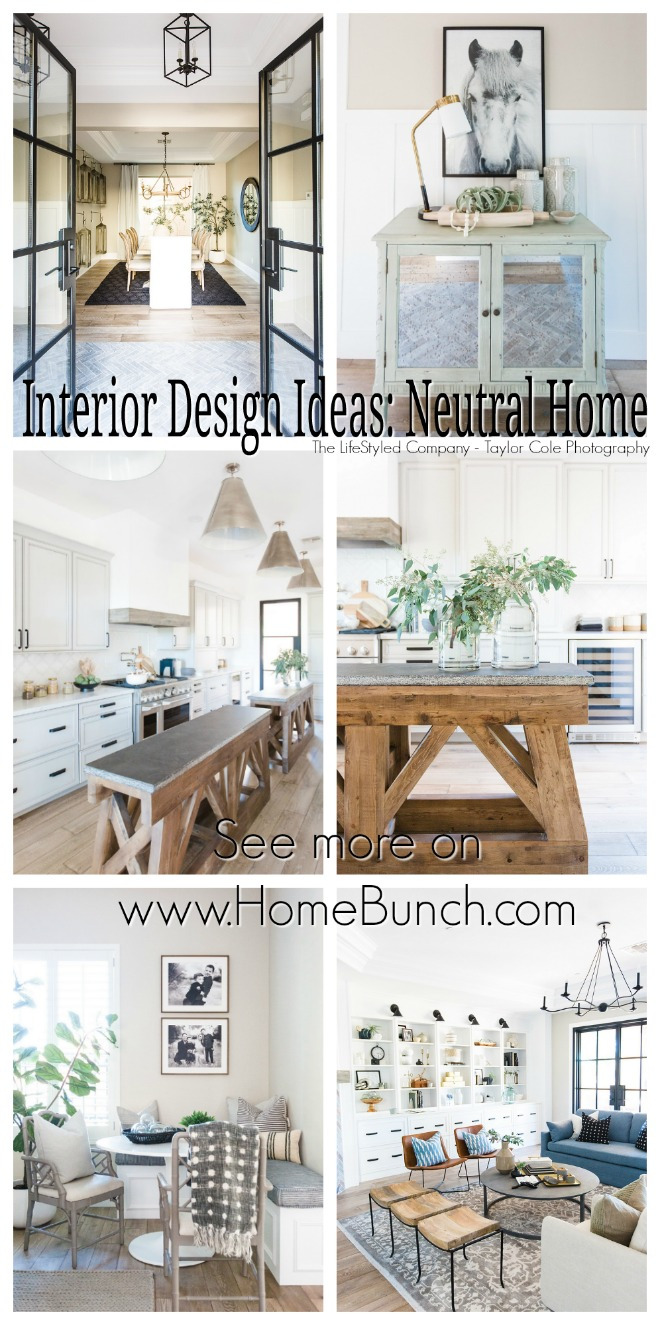 Neutral Home.
Neutral Home.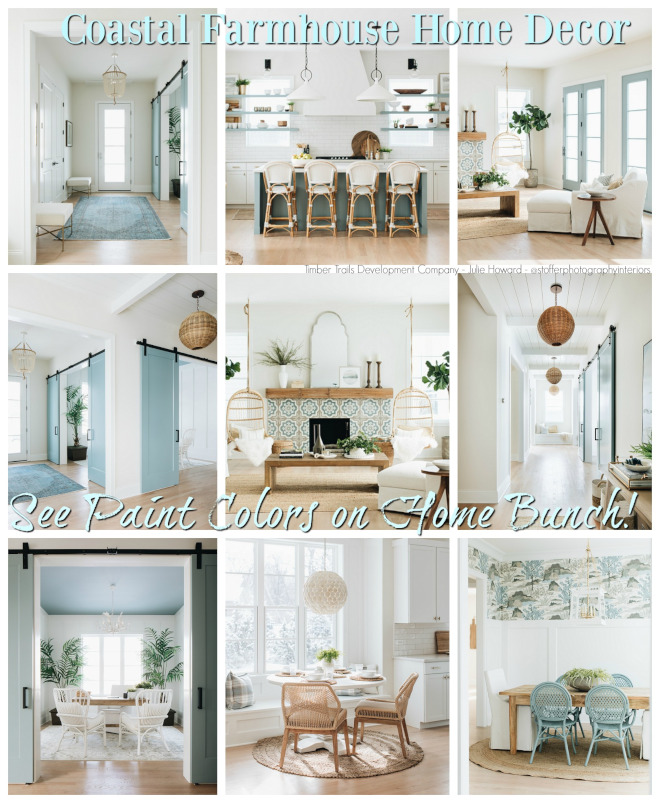 Coastal Farmhouse Home Decor.
Coastal Farmhouse Home Decor.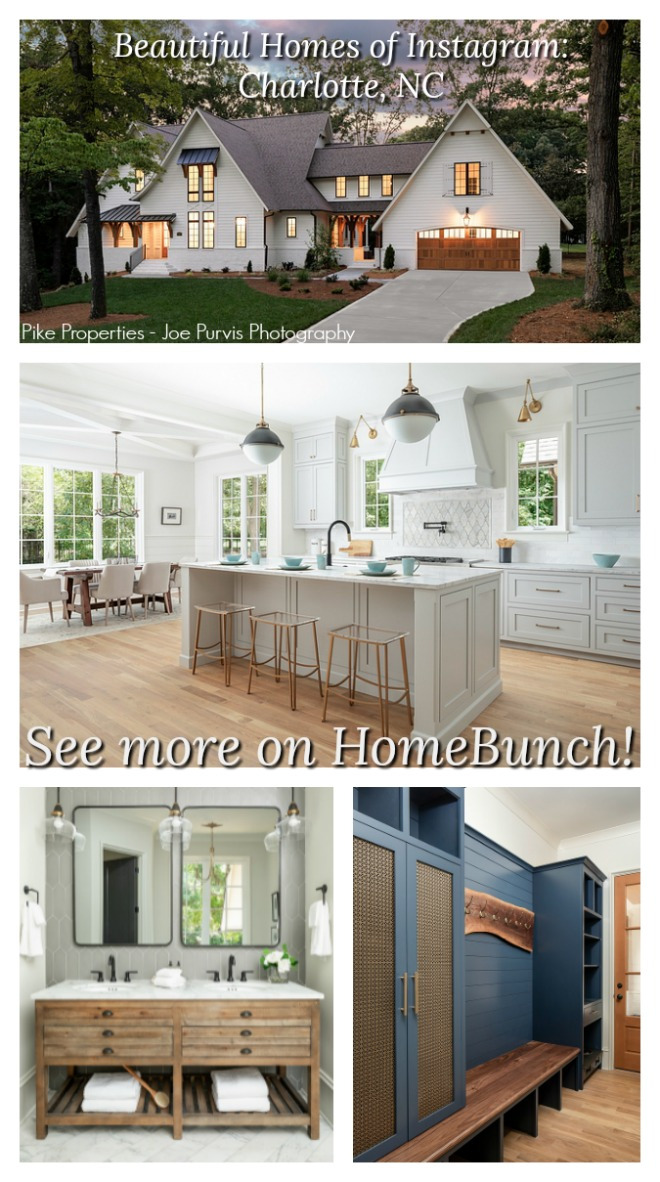 Beautiful Homes of Instagram: Charlotte, NC.
Beautiful Homes of Instagram: Charlotte, NC.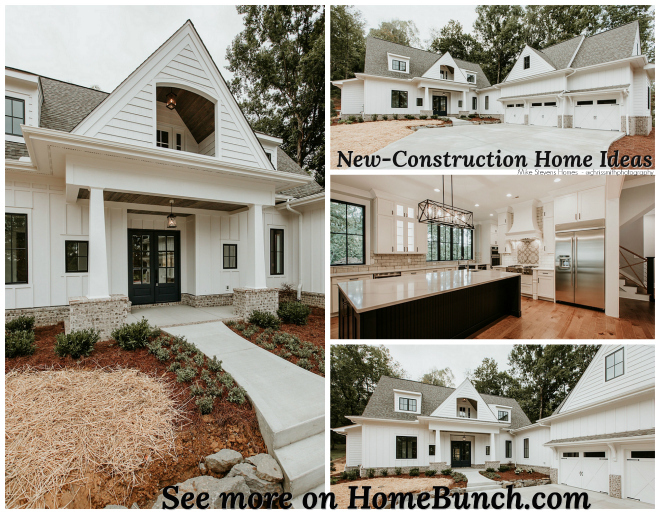
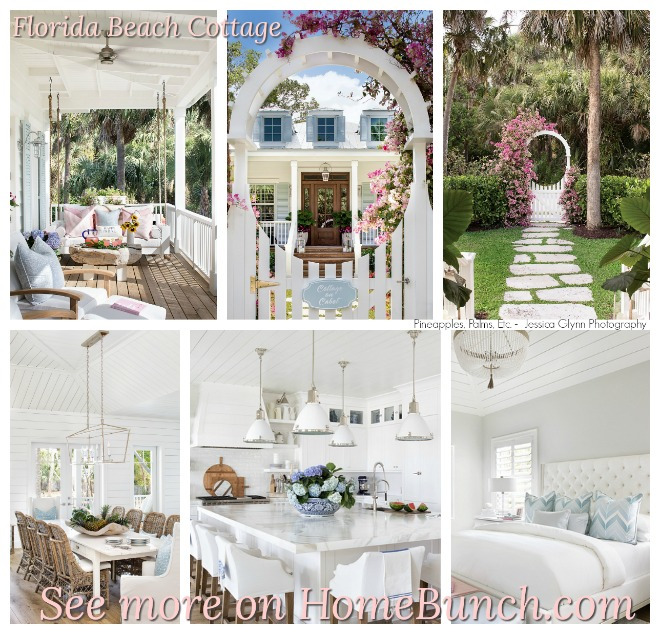 Florida Beach Cottage.
Florida Beach Cottage. Dark Cedar Shaker Exterior.
Dark Cedar Shaker Exterior. Grey Kitchen Paint Colors.
Grey Kitchen Paint Colors.“Dear God,
If I am wrong, right me. If I am lost, guide me. If I start to give-up, keep me going.
Lead me in Light and Love”.
Have a wonderful day, my friends and we’ll talk again tomorrow.”
with Love,
Luciane from HomeBunch.com
No Comments! Be The First!