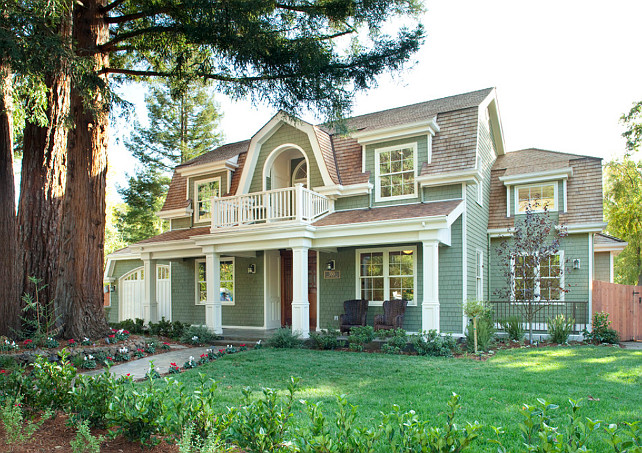
I am posting this Dutch Colonial home today because it is not only beautifully designed, but also it’s a more reachable dream for most of us. This home show us that we don’t need to have a huge house to make it shine.
Designed by very talented interior designer Robin McCarthy, from Arch Studio, Inc., this Dutch Colonial was inspired by the shingle homes in the Hamptons.
The exterior has specific characteristics of a Dutch Colonial Home with lovely green shingles that work perfectly with the tall redwood trees. What curb-appeal!
Now, if you’re looking for inspiration for your home, this is it! You’ll love the kitchen, the bathroom and not to mention the lovely master bedroom, which has a very summery paint color.
The interiors of this Dutch Colonial feel elegant yet casual. Nothing is too stuffy or too precious, and that’s how most of us like to live. Isn’t it?
Shingle Style Family Home
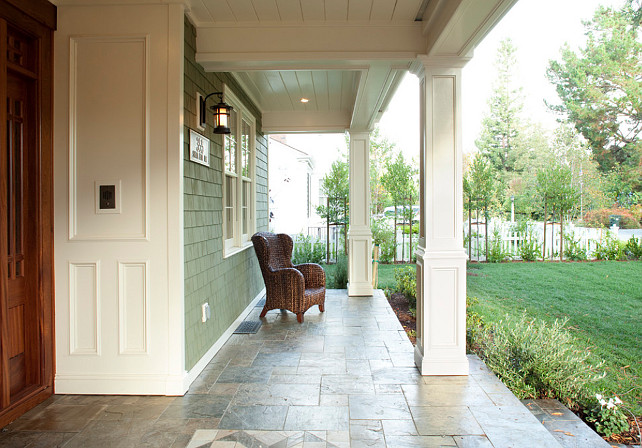
Front porches are always a great addition. They add that “home-sweet-home” feeling, don’t they?
The floor material is a natural slate called Autumn.
Entryway
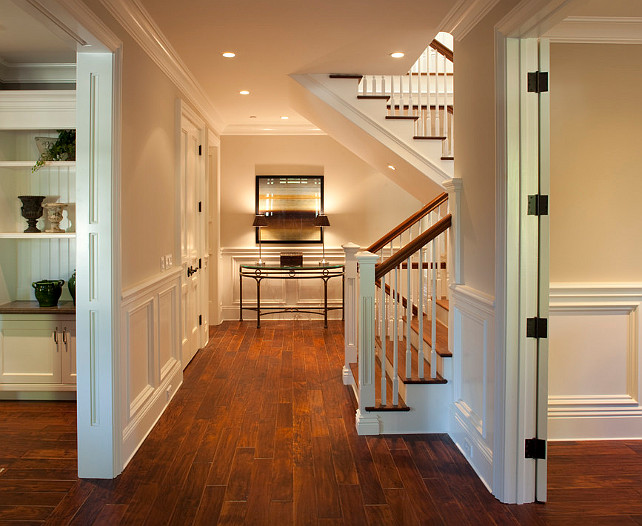
This foyer is simple (should I say clutter-free?) yet very welcoming.
Paint Color: The walls are Benjamin Moore’s Edgecomb Gray and trims are Cotton Balls OC-122 , also by Benjamim Moore.
Living Room
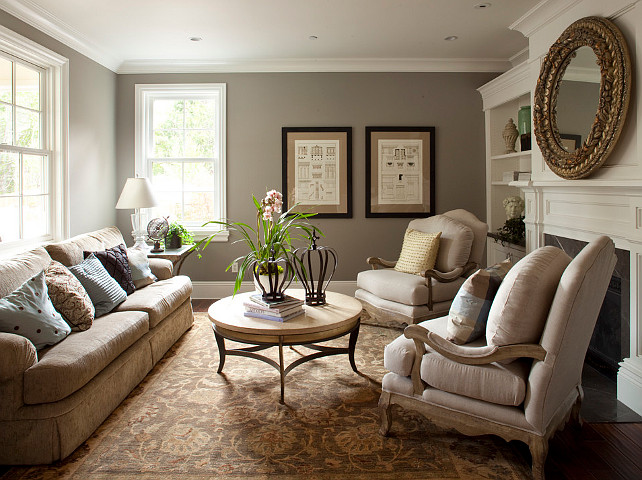
Beautifully designed, this room have a strong presence without being overdecorated.
Paint color is Rockport Gray HC-105 by Benjamin Moore.
Trim Paint color is Cotton Balls OC-122 by Benjamin Moore.
Rug is from Pottery Barn.
Dining Room
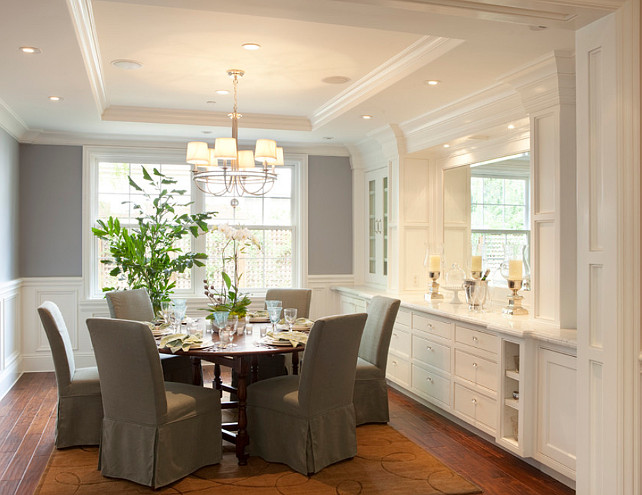
This is how I love dining rooms… not too big, with built-ins and a round table. Just lovely!
The dimension of the wall hutch cabinet is 15 feet long. The base cabinet is 24 inches deep and the cabinets above that flank each end are 12 inches deep. The mirror is installed at the wall line.
Wall Paint Color is Solitude AF-545 by Benjamin Moore.
Light fixture is by Restoration Hardware.
Kitchen

I feel very inspired by this kitchen. It has so many creative points.
Pendants are “Benson Pendant” by Restoration Hardware.
Kitchen Dimensions: The entire kitchen from wall-to-wall is about 18 feet by 20 feet.
Island Dimensions: approximately 4 ft. x 8 ft. counter top, and the base is 3 ft. deep with 12 inch overhang for seating. The wood on the island is solid Alder that has a walnut satin stain finish.
White Marble
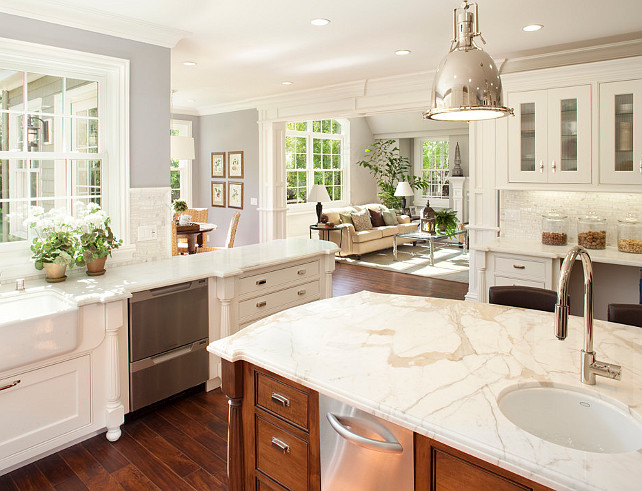
The countertop is polished Calacatta Marble with a warm gold veining. This is actually, my favorite kind of marble.
Faucet is the “Rohl Modern Architectural Side Lever Single Handle Faucet”.
White & Bright

Cabinet Paint Color is Cotton Balls OC-122 by Benjamin Moore.
Hardware is by Amerock.
Backsplash
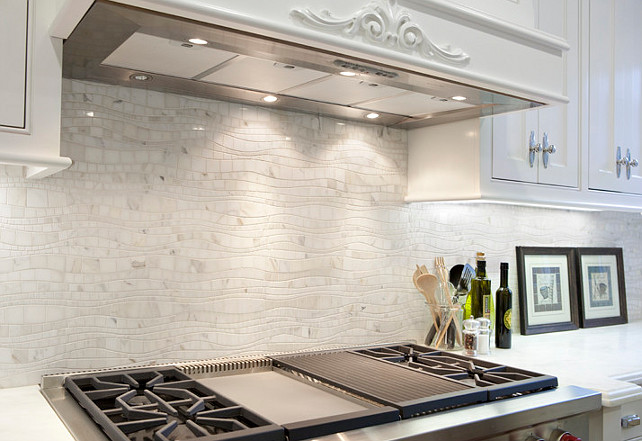
The backsplash is a calacatta marble mosaic called sinuous wave by Artistic Tile. It’s very unique.
Hood liner is a 48″ KitchenAid KHVU781RSS (HOOD LINER) and KPEU722M (MOTOR).
Countertop
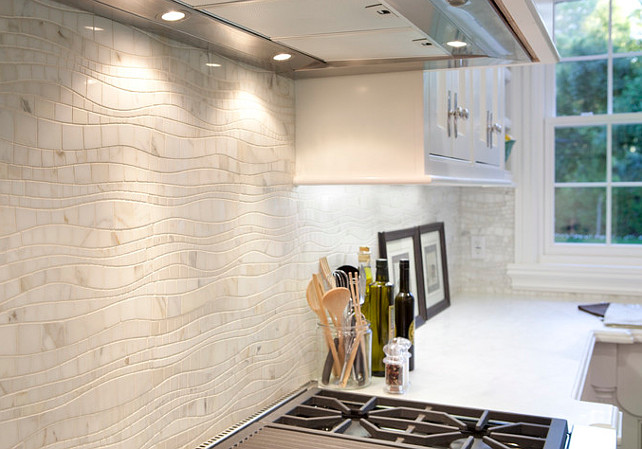
The backsplash and countertop works beautifully together.
Farmhouse Sink
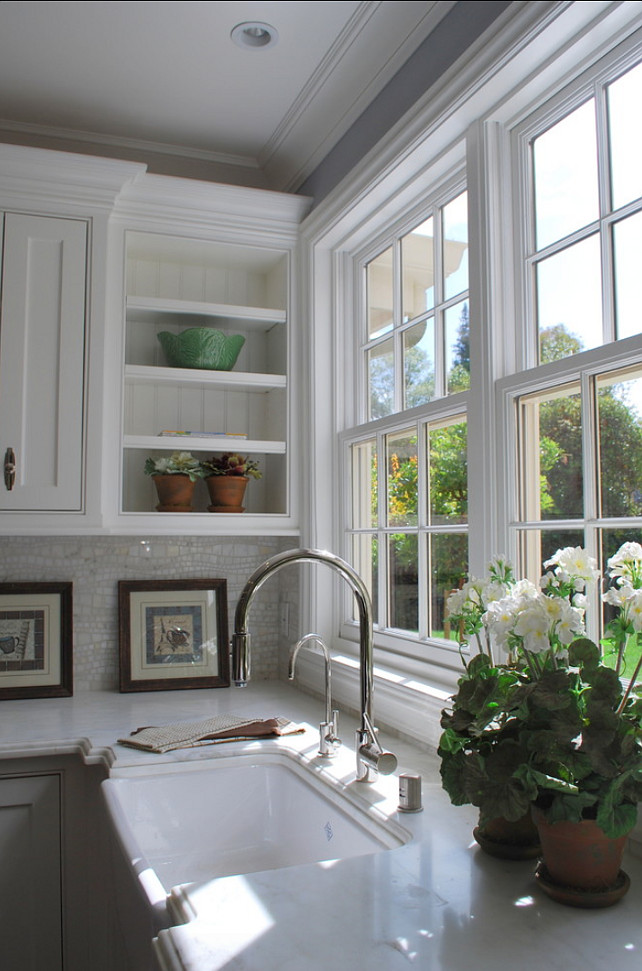
This kitchen is modern and classic at the same time.
Farmhouse sink is a “Rohl C3018WH Shaws – Fireclay Apron Front – White” and faucet is a “Rohl Modern Architectural Side Lever Single Handle Faucet“.
Design
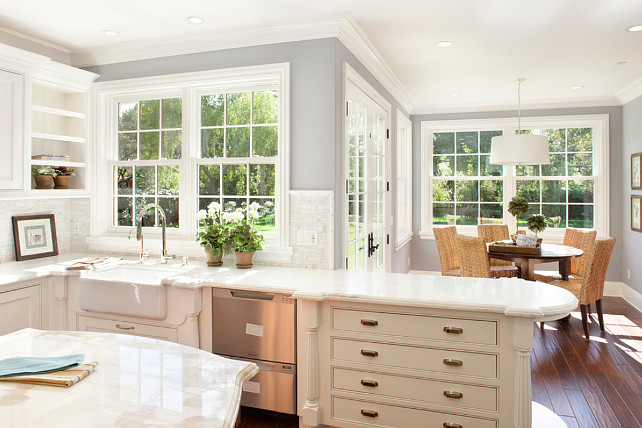
Dimensions: The Breakfast Nook is 10′-8″ wide and approximately 13 feet deep from the back of the peninsula to the window. There is a walkway there to the french doors. The breakfast table is about 48″ in diameter.
The header height of all of the windows is 8 feet. The ceilings are a little over 9 feet high.
Light
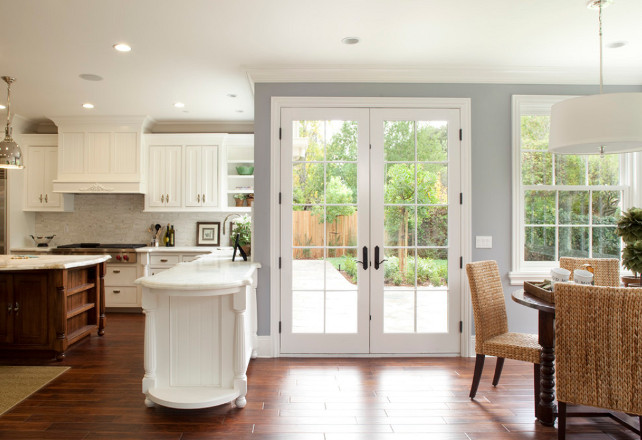
Wall Paint Color is Solitude AF-545 by Benjamin Moore.
Eating Area
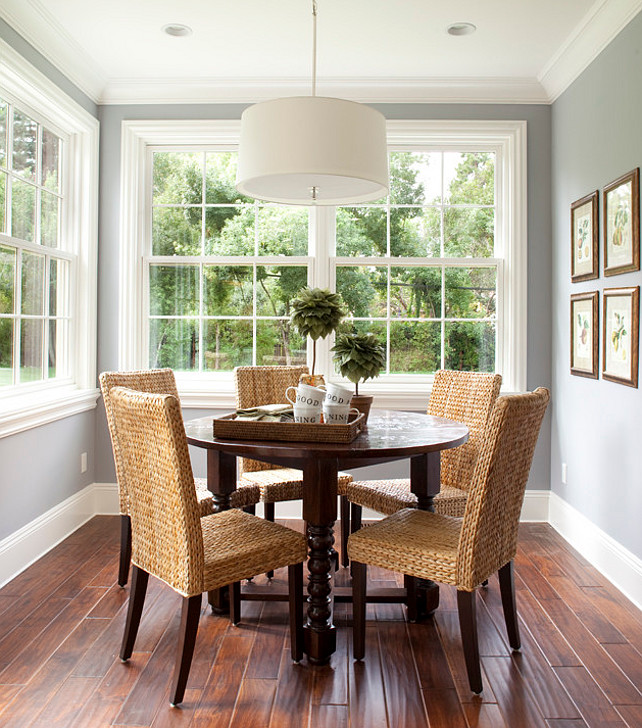
The eating nook feels cozy and bright. It measures approximately 9 feet by 10 feet.
Light fixture is by Restoration Hardware. The table is 48″ diameter and it’s from Ethan Allen.
Hues
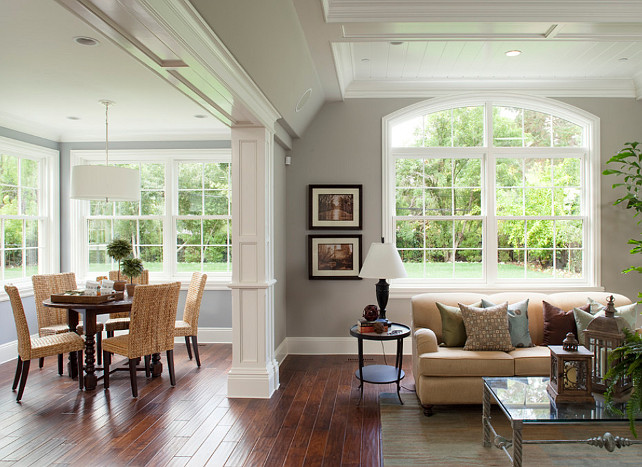
The kitchen area opens to a comfortably decorated family room.
Family Room

The sofa and chairs were purchased at Ballard Designs, and the style is Eton.
Dimensions: This room size is 16 ft. x 21 ft. The ceiling height is 10 ft. and the ceiling paneling is 3/8″ x 6 pine T&G.
Decor
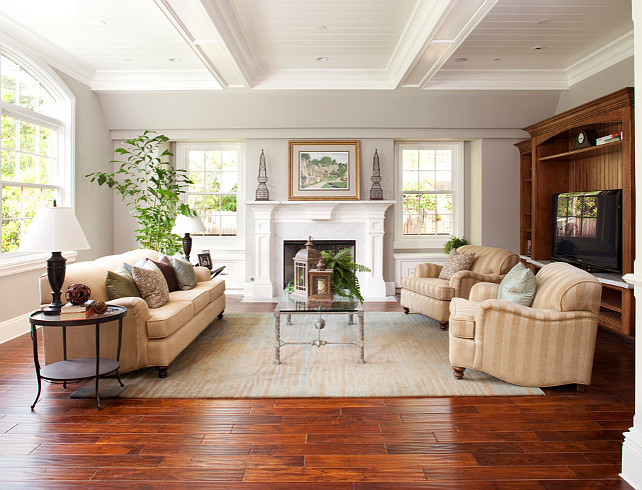
This flooring was purchased from Lumber Liquidators as pre-stained and factory-finished 3/4″ thick hand-scraped teak flooring.
Windows are Eagle brand windows with aluminum clad exteriors, and pine wood interior finish painted.
The wall color is Benjamin Moore, Ozark Shadows AC-26 in flat, the trim is Cotton Balls 2145-70.
Staircase
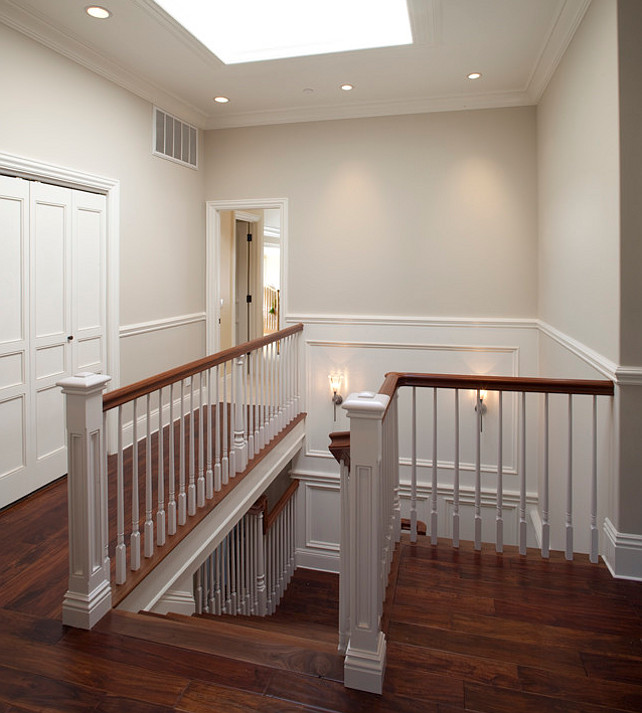
I always love seeing traditional millwork on stairs and walls.
Paint Color: Once again, the walls are Benjamin Moore’s Edgecomb Gray and trims are Cotton Balls, also by Benjamim Moore.
Bedroom
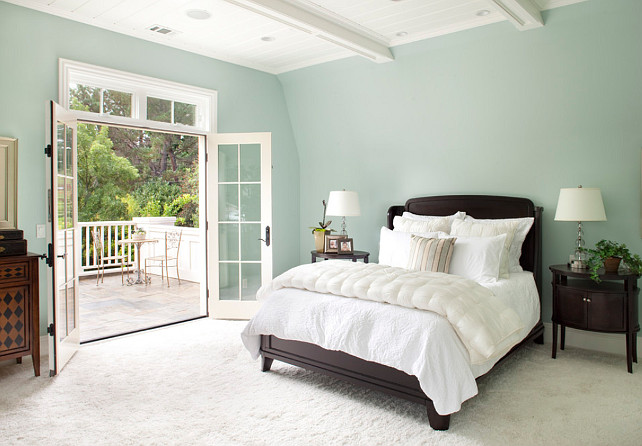
What a soothing color for a bedroom! Isn’t it perfect for summer? 🙂
I also love the ceiling architecture and the natural light.
Turquoise
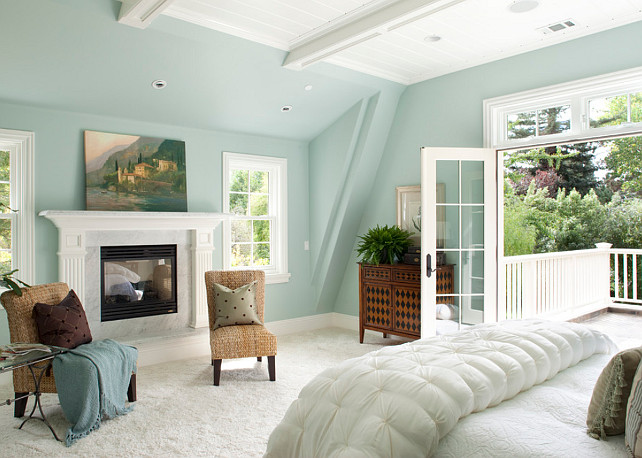
Paint Color is “Woodlawn Blue, HC-147 by Benjamin Moore”.
Open
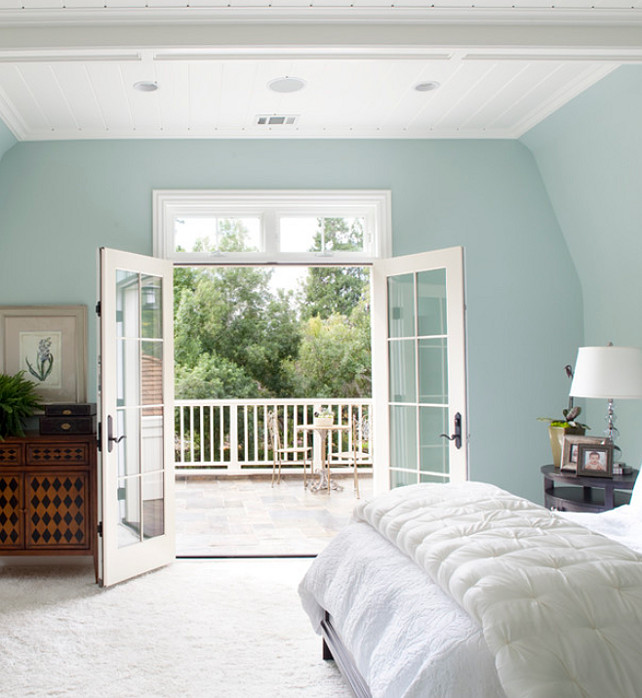
Lovely views.
Terrace
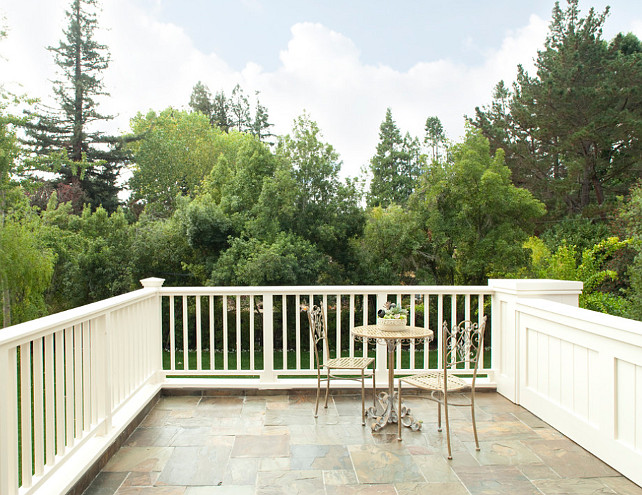
The terrace is a great place to have a cup of tea and read your favorite magazine.
Bathroom
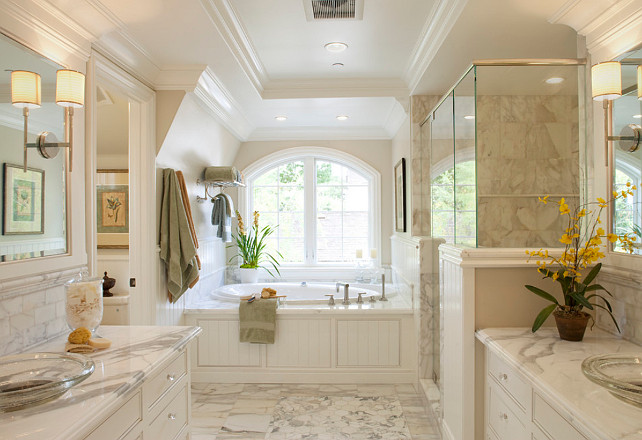
A master bathroom should always feel luxurious and elegant. This one delivers both qualities with its timeless design and materials.
Paint Color: The wall color is Benjamin Moore’s Edgecomb Gray, and the trim is Benjamin Moore’s Cotton Balls.
Dimensions: This room size is 8 ft. wide from wall to wall behind the vanities. It is 16 ft. long. Windows: This window is 5 ft. wide and 4 ft. – 6 in. tall at the top of the arch.
Countertops are Calcatta Marble and knobs are by Restoration Hardware.
The towel rack came from Pottery Barn. It is the Mercer Train Rack and the sconces are “Aberdeen Wall Sconces by Hudson Valley“.
The shower tiles are 12×12 calacutta marble. The Tub is “Purist” by Kohler.
Sink
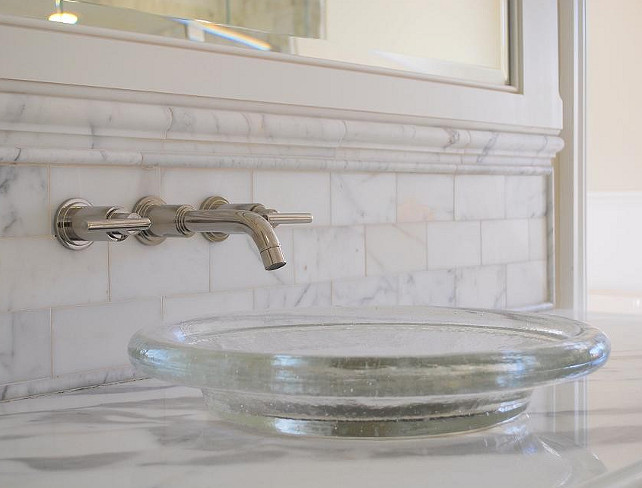
The vessel sink is by Kohler, and the faucets are wall-mount by Grohe.
Nursery
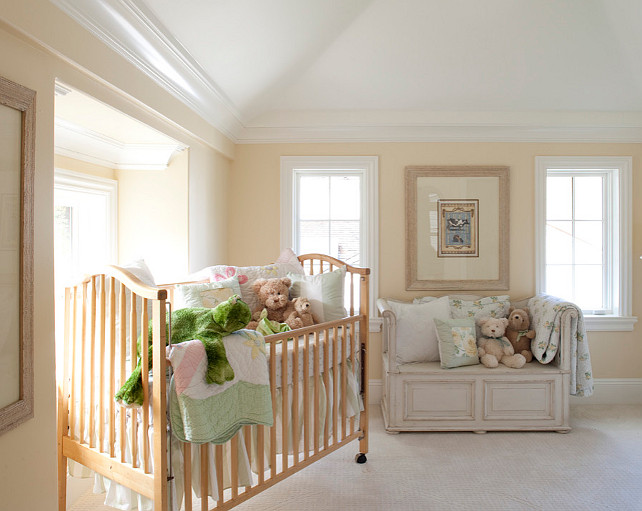
This color is perfect for a nursery. It’s a softly honeyed bisque that casts a delicate, warm glow, making the space feel warm and cozy.
Paint Color is “Montgomery white HC-33 by Benjamin Moore”.
Bathroom
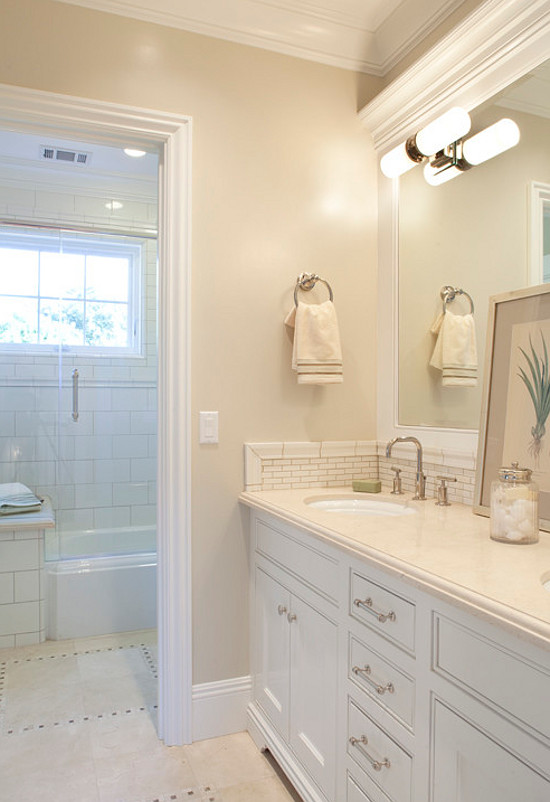
Soothing colors and materials make this bathroom feel neutral and relaxing.
Wall paint color is Berber 955 by Benjamin Moore. Trims and Cabinets are Cotton Balls OC-122 by Benjamin Moore in semi-gloss. .
The bathroom faucet is a “Purist® widespread lavatory faucet“. The tiles are by Walker Zanger and I loved the tiles because of their unusual size of 6×9 and 3×9. The style is Archetype in White Crackle Gloss.
The countertop is marble Crema Marfil stone slab with a honed finish. The floor is Crema Marfil marble tiles in a honed finish.
Mudroom
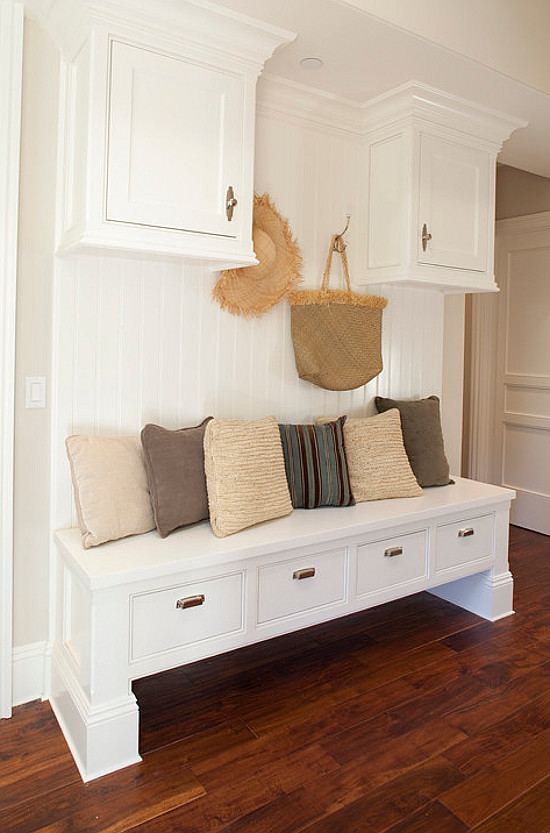
What a great piece this designer created! It has plenty of storage space and it’s very attractive.
Paint color once again is BM Cotton Balls in a semi-gloss finish.
Backyard
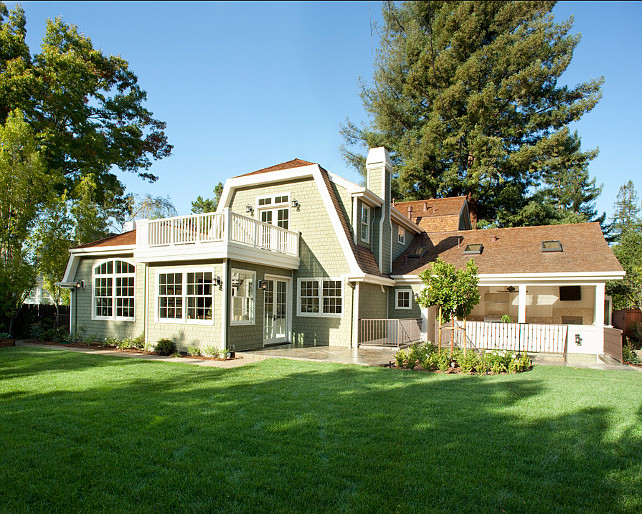
The shingles are an Eastern White Cedar Shingle with a full-body 2-coat cabot stain in a color called “Sagebrush.”
Outdoor Kitchen
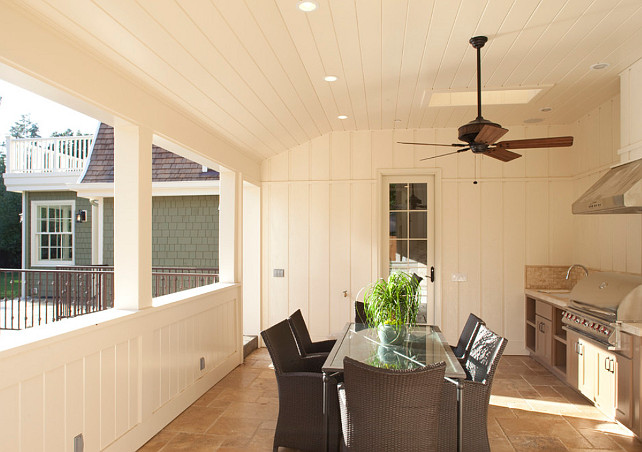
Who wouldn’t like to have this as their outdoor kitchen? You’re covered here (literally!)! 🙂
Floors are Brushed and Chiseled Travertine, , the color is walnut and it is set in a Versailles pattern.
Patio
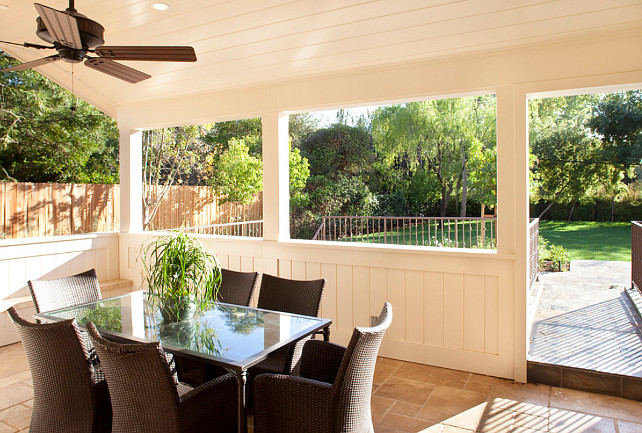
The patio has lovely views of the yard.
Sunday Afternoons
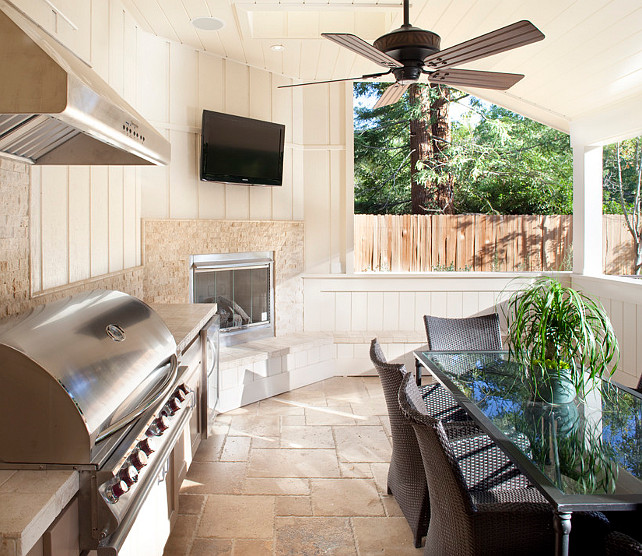
This is where we would spend every sunny afternoon… cooking, laughing and having some good friends over. You’re invited! 😉
Sources: Arch Studio, Inc., Developer Paul Goswamy and Architect Jon Jang. Built by Valerio Construction. Photo by Paul Dyer.
Hi!!! It’s honestly great to be back with another post.
The weather was great here and we had a wonderful weekend. Well, just as a write this, I can picture you guys imagining everything perfect around us… just like in the movies and commercials (the parents smiling while the kids run in the yard… add a dog too to complete the happy picture). To be honest, our weekend was wonderful because this is how I choose to see it. Wonderful is not a synonyms of perfect, right? 🙂
Now, let’s welcome this new week thinking positive and welcoming all the GOOD things that will happen to us!
A BIG, BIG hug to all of you!!!
that sinuous backsplash is insanely beautiful! hope you are all on the mend after that eventful weekend. always great to hear from you, L.!
smiles.
michele
I wish you good luck on Mon for your tests (reading about the surgery which, I’m sorry to say I don’t the news about, I haven’t been blogging at all…) but I will definitely say a prayer for you. And it’s refreshing to hear about your problems — that might sound “odd” to say that, but I’m so sick of hearing about all the GREAT and FABULOUS times and weekends that some bloggers have. So when I hear something like this, coming to visit a blogger (YOU) that I like, it’s refreshing to hear some HONESTY, that a blogger is going through some ‘crappy’ times, like MOST of us are. So thank you for sharing. Again, I will pray for you, Luciane. Good luck on Monday. xxoo
Best,
Gloria
Good luck with the kids bug bits..scary. And take care of yourself..hope you don’t need the surgery! Just wait till 40…lol.
Beautiful charmer of a home…very inviting. Feel great Luciane!
Oh boy, you’ve had a crazy weekend, Luciane, but I know you’ll get good news today. And yes, after 30, it’s all downhill! Ha!
In the house, I want the flooring, the tiles on the porches, the backsplash in the kitchen, and…and..well, I’ll just take the whole thing. Gorgeous!
First glad to know your kids are ok after the bug bite that is the worst (mosquito? spider?) and now you with possible surgery I hope it does not happen. Now your post today is wonderful and love the kitchen and adore the backyard.
Hope everything gets better. My daughter got bit by a brown recluse and it was horrible. So I’m praying for you.
As for the house…LOVE IT ALL. I swear I could just move right in and be right at home. I agree with you on the back porch. I love it and wish I could re-create it for my backyard.
Thanks for posting such a gorgeous home. These pix are definitely going in my inspiration file.
Dawn
Hi! I’m in love with this house! Is there a floor plan for this? Thank you!
Hi Talia.
Thank you. Please, contact the architect/designer for more information.
Have a great day!
Luciane
Hello,
What is the exterior paint trim color, as well as the body color?
Thanks for your help.
Jeni
I have a question about the living room size 16×21 could you tell me which way they are measuring that for instance the fireplace wall is that 16 or 21? Also what are the measurements of the Windows and the window seats? Thanks!