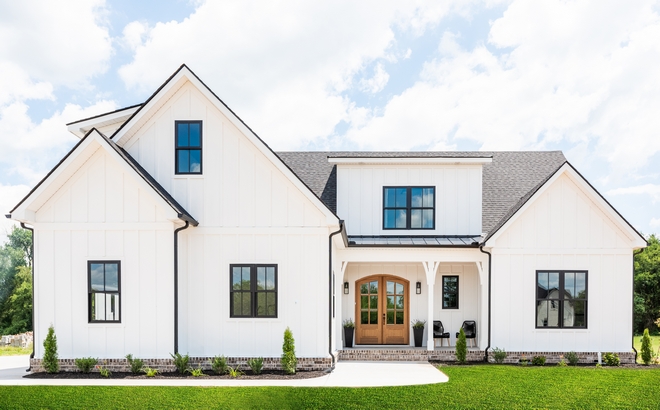
Happy Thanksgiving to all of my amazing Canadian readers and followers! I have a turkey in the oven as we speak and, although this is a year that is teaching many lessons to all of us, I feel that we must gather together (even if it’s virtually) to be grateful for so many things life and God gives to us. I am certainly very grateful for each and every one of you, for your support, for your presence, your trust and I hope you have a sense of gratitude in your heart today and throughout this entire Holiday season that is approaching. May you and yours be Blessed and healthy.
I also have yet another huge reason to be feeling very grateful today! Here we are with a new “Beautiful Homes of Instagram” featuring not only an inspiring New-construction Modern Farmhouse, but also an equally beautiful and talented homeowner, Heather Casteel of @practical.designs. Please continue reading to see her gorgeous house tour and make sure to follow her on Instagram! 🙂
Hello everyone! My name is Heather. I am writing this still in disbelief Luciane asked me to be part of her blog. I always referred to her page @homebunch during our build in order to get the best inspiration out there. The fact she asked ME is still blowing my mind and seems like I am in a dream. Anyways, I will tell you a little bit about myself before we get started. I am originally from Memphis, TN and grew up there my whole life. It is also where I met my husband, Jason. We ended up moving to middle Tennessee and moved around the different areas for a few years until we finally found where we are most happy, which is Murfreesboro, TN. We have been married for 6 years now (something else that blows my mind haha) and we have a 2 year old son, Carter. We ended up deciding we wanted a bigger yard for Carter to be able to run around in, which is what drove us to start building the home I am about to show you now.

“This may seem strange, but one of my hobbies is driving around looking at pretty houses, even when not in the market to buy a home. So while doing this, I realized I love so many different styles of homes, but what I was drawn to most was the all-white board and batten houses with black accents. When choosing selections for our exterior, I immediately knew this is what I wanted. Then I was introduced to black windows. Hello beautiful black windows!!! Once I saw them I knew I had to have them. It was my number 1 must have, but it was touch and go for a minute when going over budgets to determine if we could include them in our build. Were they actually going to get to be mine or was I going to have to continue to drool over them via Instagram and Pinterest? Boy am I glad I did not back down on this selection! They were installed and still to this day are my absolute favorite thing about our home.” – Heather Casteel of @practical.designs.
Windows: Anderson Windows 100 Series.
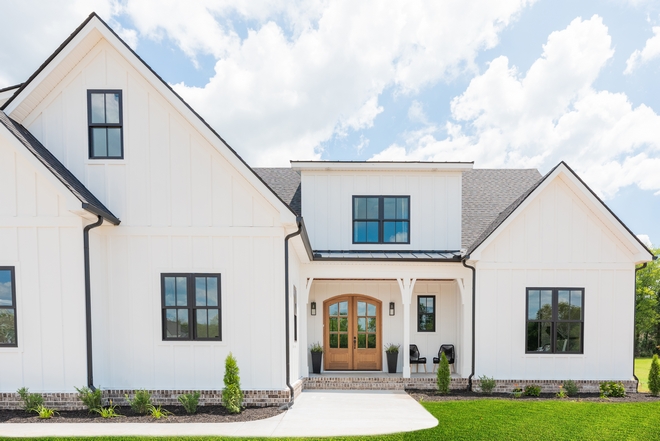
Exterior Brick – Cherokee Brick – Mosstown with White Mortar.
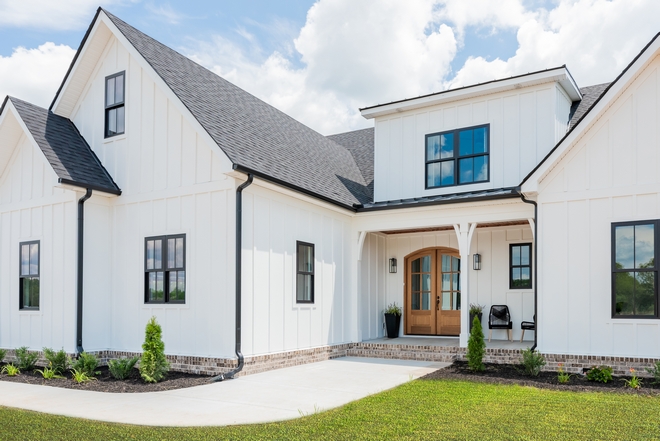
Shingle Roof – Tamko Rustic Black.
Metal Roof – Standing Seam Black.
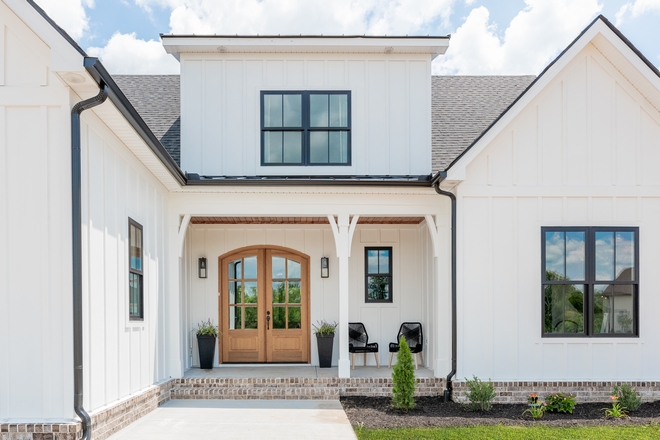
Siding: James Hardie Board and Batten Siding – Painted Sherwin Williams Extra White SW 7006.
Gutters – Standard 4″ Square – Black.
Porch Chairs: here – Others: here, here, here, here, here, here & here.
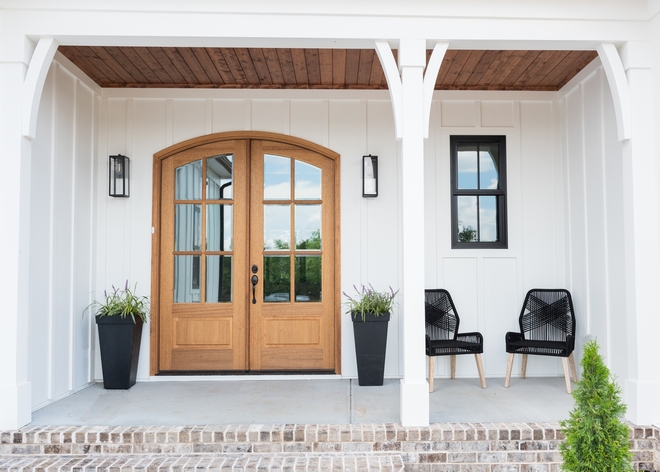
Front Door: 6’0″ x 8-0” Mahogany Arched Solid Wood – Stained Minwax Natural.
Lighting: here – similar.
Planters: here.
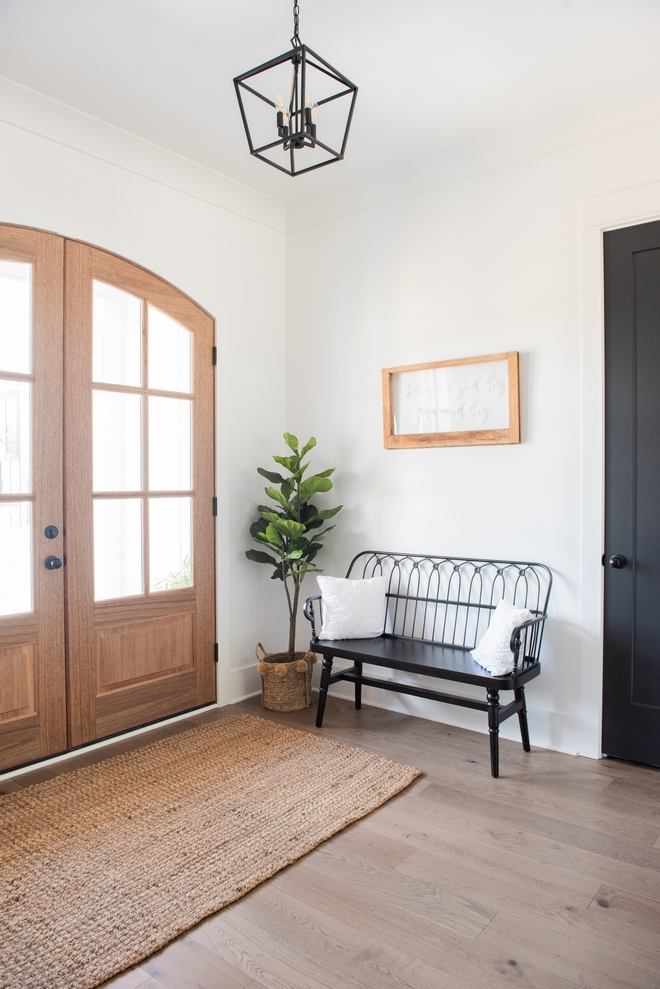
“Welcome inside our home. I am so excited to show you around.” – Heather Casteel of @practical.designs.
Rug: World Market.
Lighting: here.
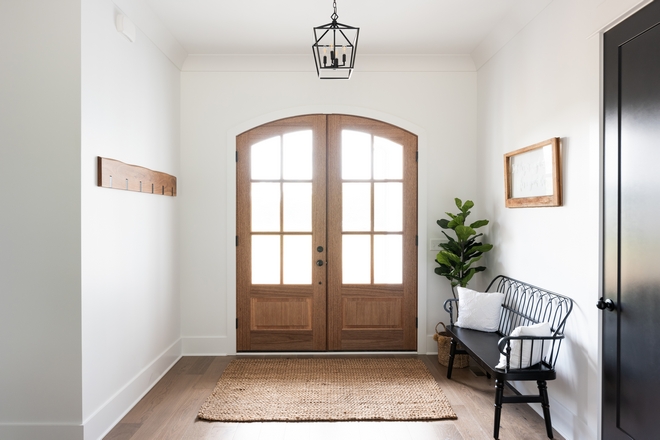
“One of my goals when choosing all of our selections was to make a statement from the second you walk in the door. I really wanted that “wow factor” and these front doors certainly do the trick. I wouldn’t have it any other way. Choosing the stain color for the doors turned out to be one of the hardest selections to choose for us. These doors are the first thing our friends and family will see when coming into our home and thankfully they turned out perfect. You can just come on in, hang your coat up on the rack and feel very welcomed.” – Heather Casteel of @practical.designs.
Coat Rack: Crate & Barrel.
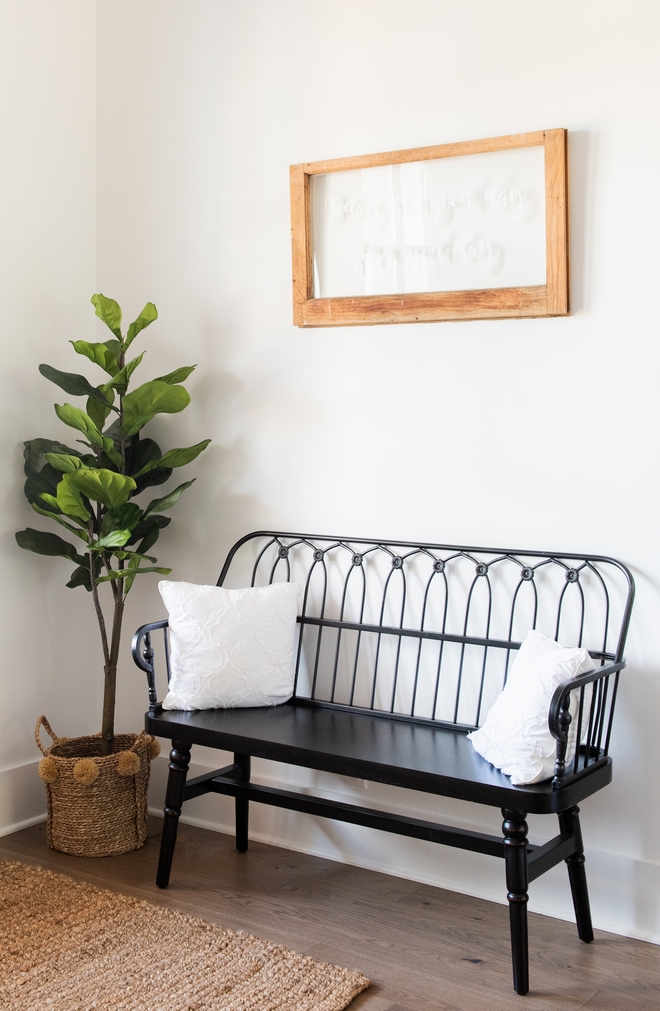
Bench: Kirklands – Others: here, here & here.
Wall Sign – Custom Made.
Fiddle Leaf Fig Tree: here & here – similar.
Basket: Bed Bath & Beyond.
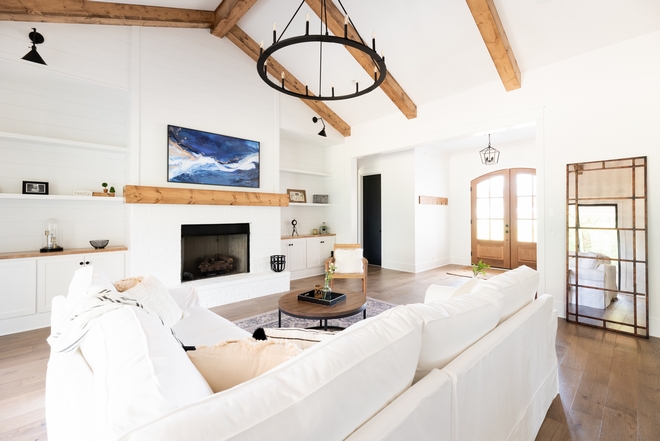
“I knew we needed to find a way to warm this space up so we did that with our wood beams (another stain choosing headache haha!) and this beautiful rug that also adds a pop of color. The plans for this house only had 3 beams shown in the drawings and by mistake, 4 were installed. I was so happy about that… it goes to show some mistakes when building can be a good thing.” – Heather Casteel of @practical.designs
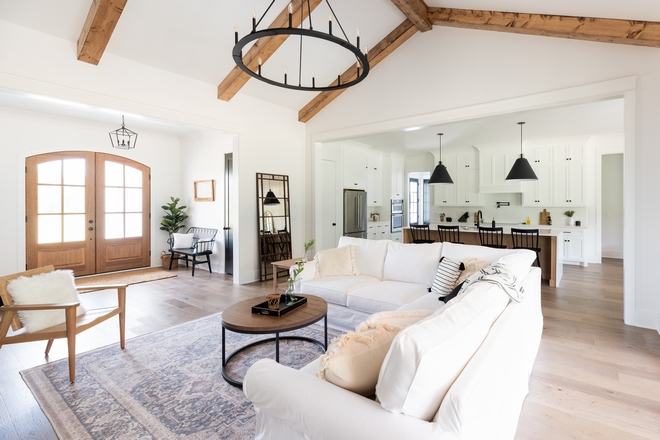
Isn’t Heather’s home stunning? I am loving how open and connected this home feels.
Sofa: Pottery Barn – similar here.
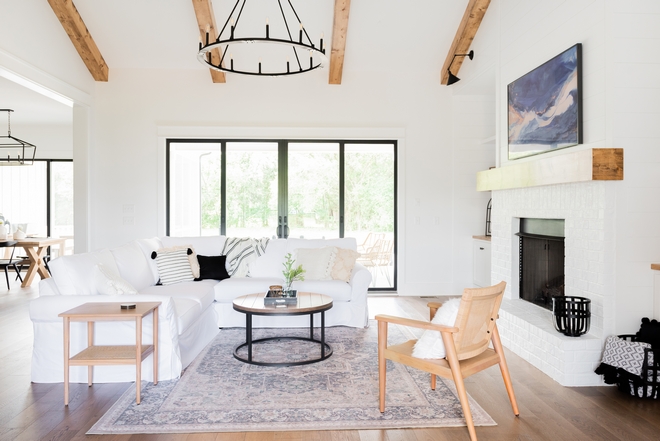
“You will notice the interior of the windows/doors are black as well as the exterior. They are so dramatic and I really wanted the focus to be on them, so we chose to keep a super light color pallet, hence the white couch and white walls.”- Heather Casteel of @practical.designs
Anderson Sliding Doors 200 Series – Wood clad interior painted Sherwin Williams Caviar SW 6990.
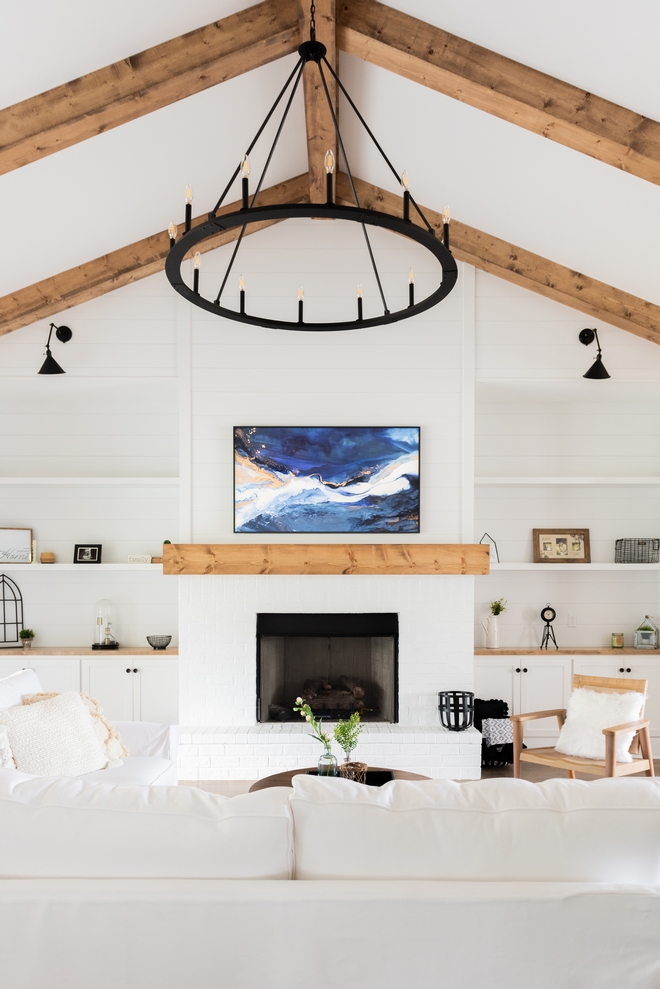
Wall Color: Custom, very similar to Sherwin Williams Extra White SW 7006 in Eggshell Finish.
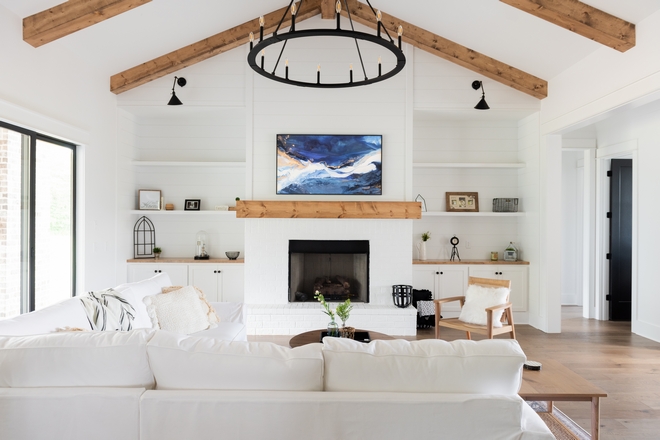
Bookcase Sconces – Kichler – similar: here, here & here.
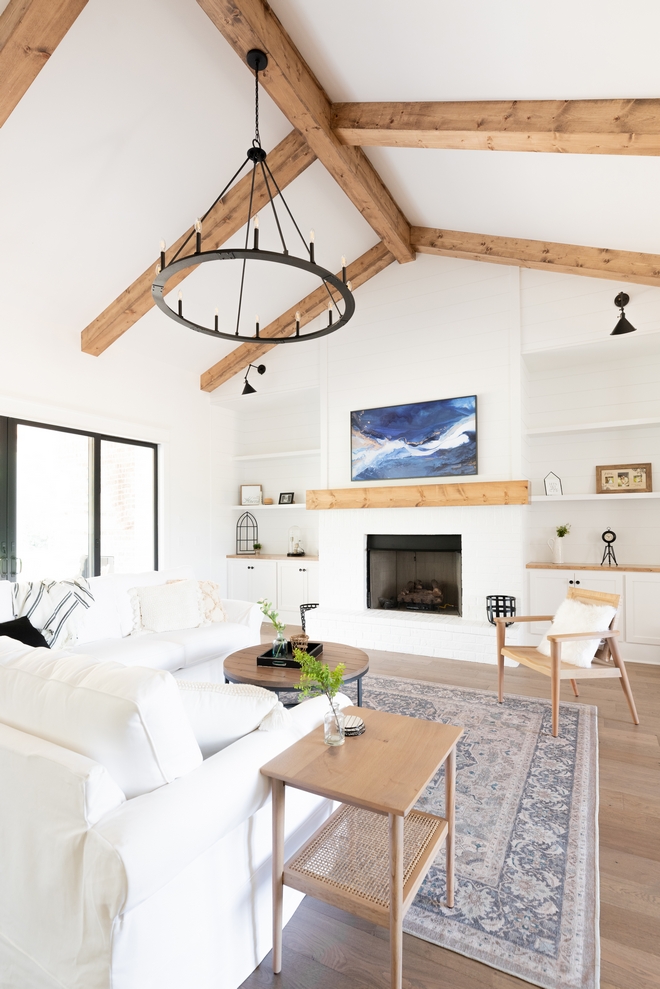
Interior Wood Beams, Mantle & Shelving: White Pine – Stained Custom Mix – 50% Minwax Special Walnut/50% Minwax Weathered Oak.
The vault in the living room reaches 15 feet.
Side Table: Target – Others: here, here, here, here, here & here.
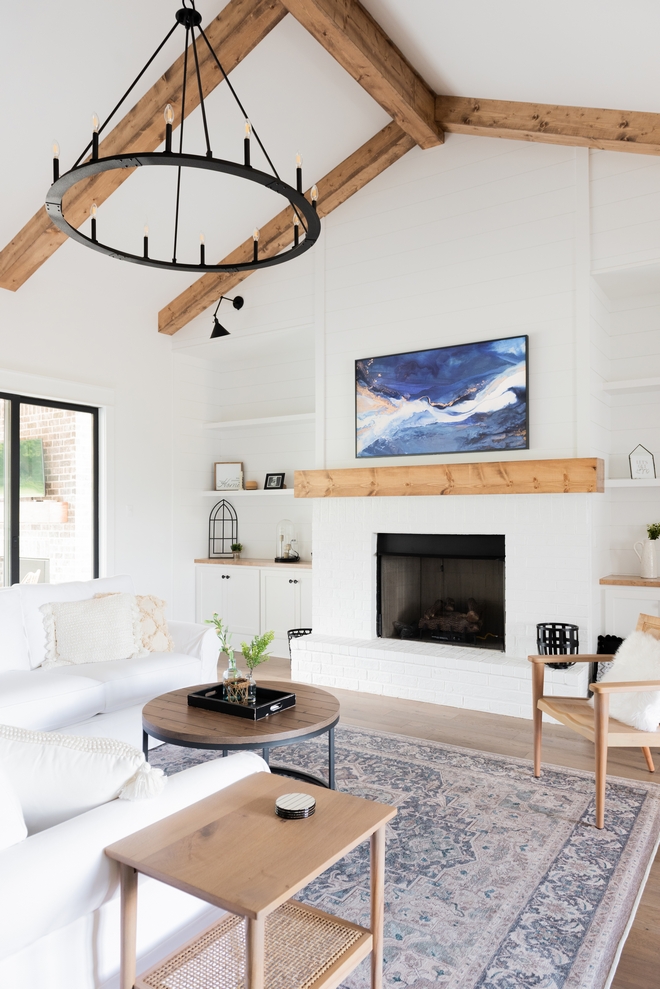
Shiplap paint color is similar to Sherwin Williams Extra White in Semi-Gloss Finish.
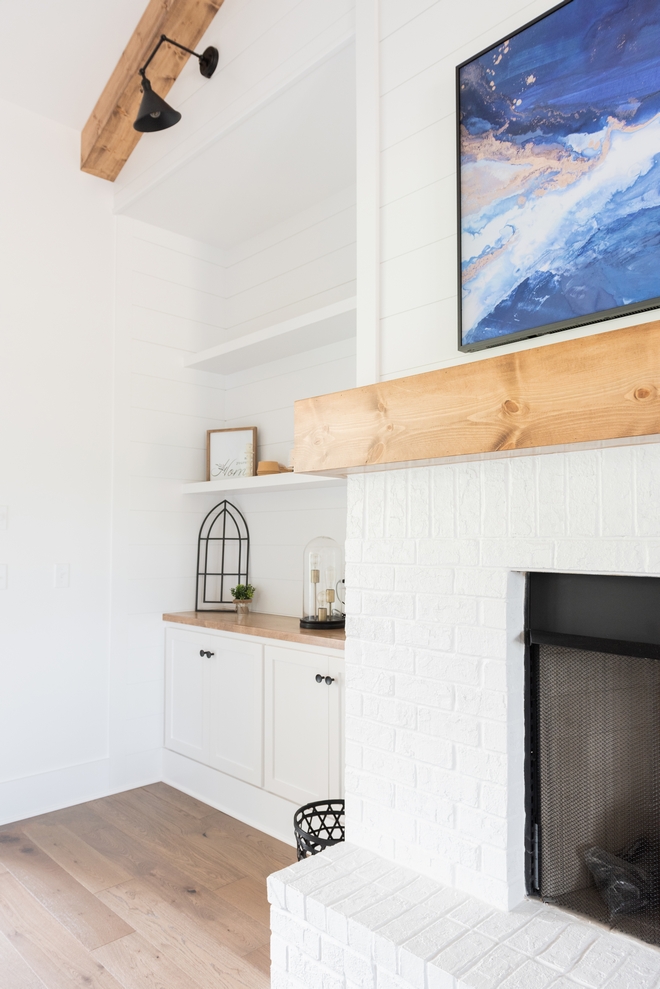
Fireplace features painted brick in the same custom white paint color, similar to Sherwin Williams Extra White.
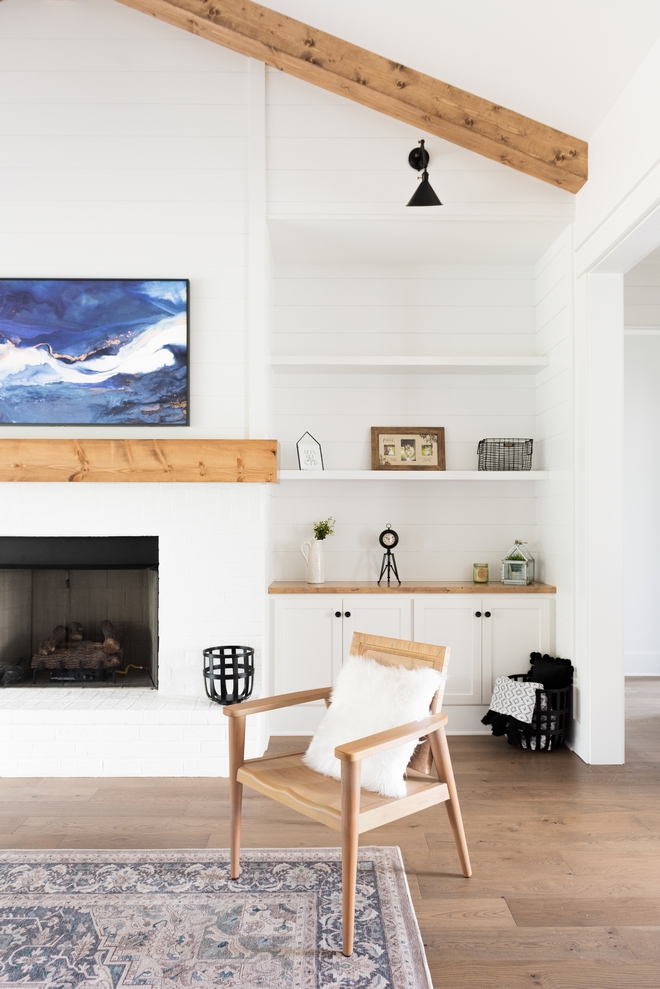
Shiplap – MDF 7” – Crown – 6” – Baseboards – 8”.
Accent Chair: Target – Others: here, here, here, here, here & here.
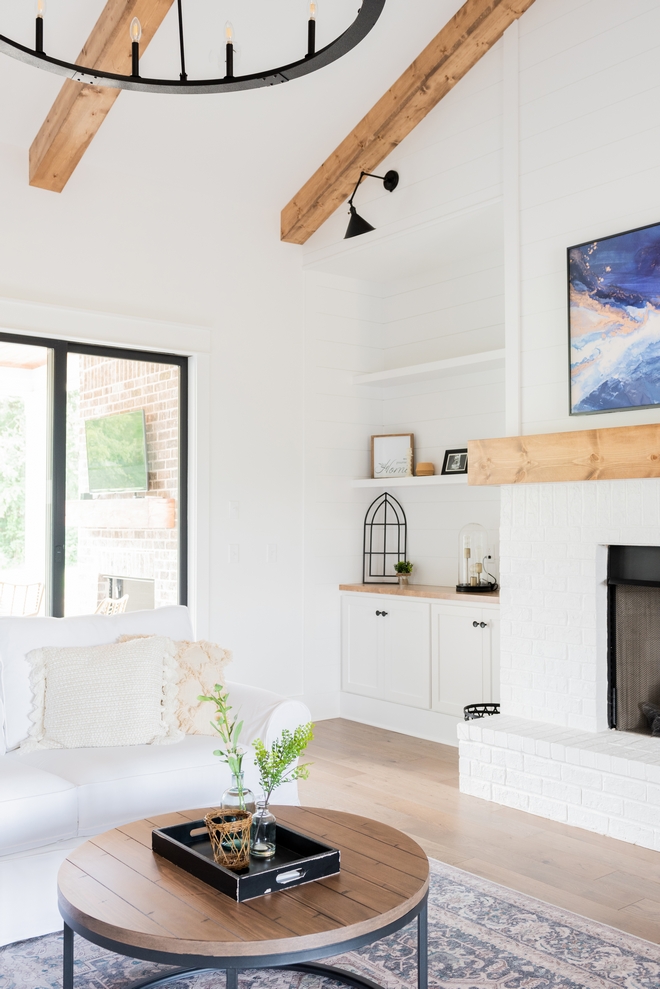
Coffee Table: Discontinued – similar here & here – Others: here, here, here, here, here & here.
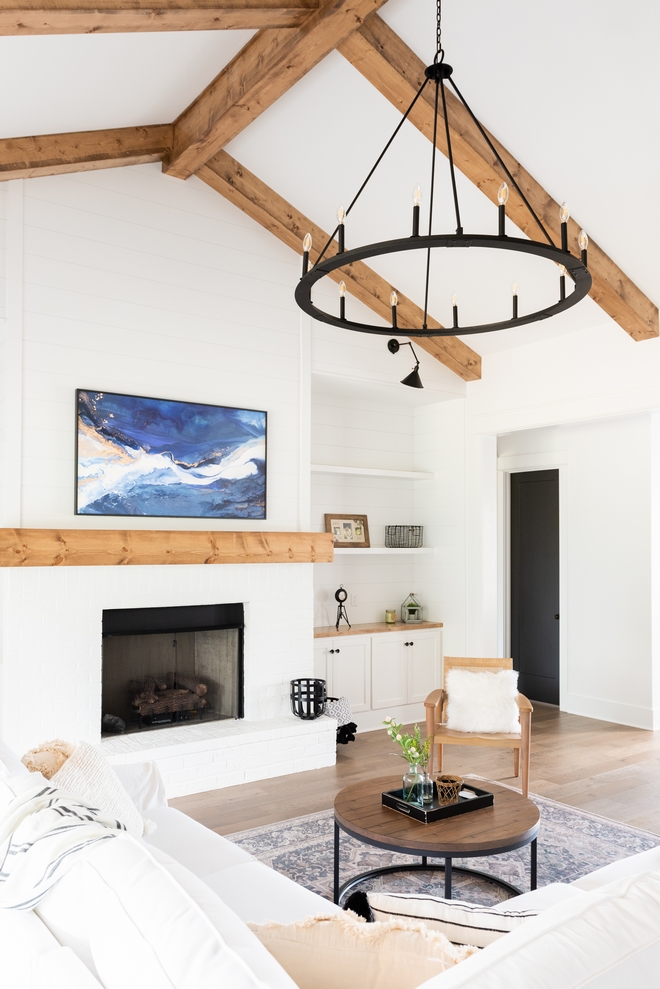
Ceiling Paint Color: Custom, very similar to Sherwin Williams Extra White SW 7006 in Flat finish.
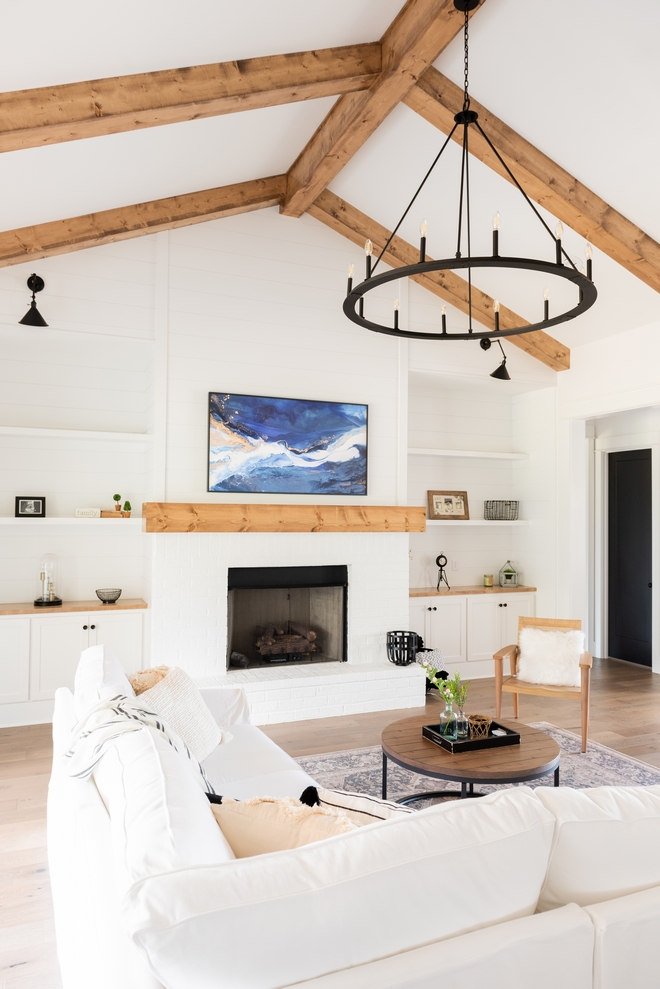
Chandelier: Capital Lighting C4912BI000 “Pearson” Large Foyer Chandelier – also available here.
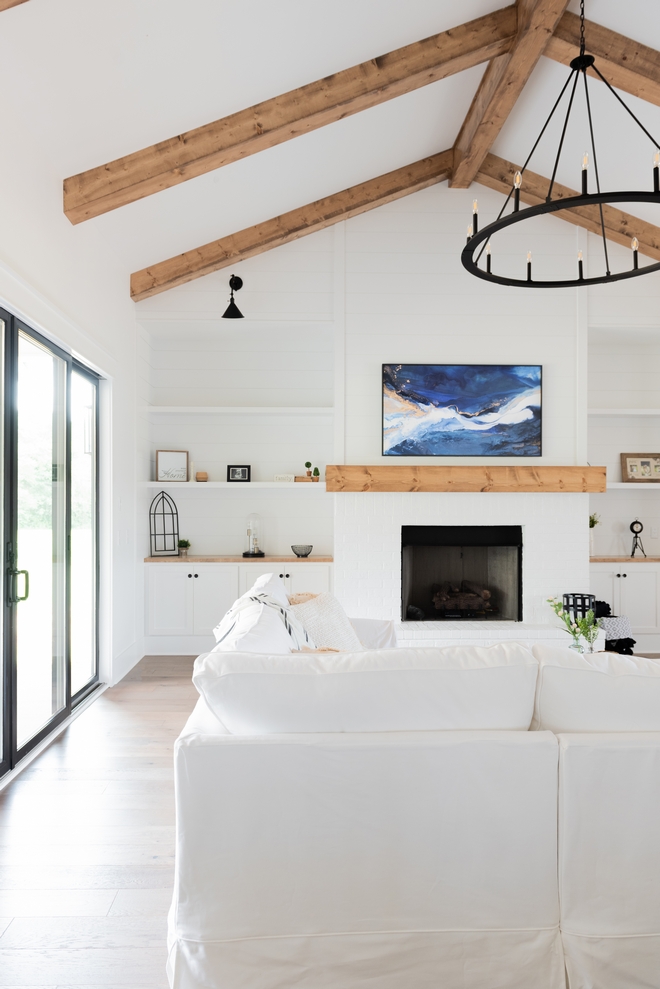
Cabinets are custom and the paint color is very similar to Sherwin Williams Extra White 7006 in Semi-Gloss Finish.
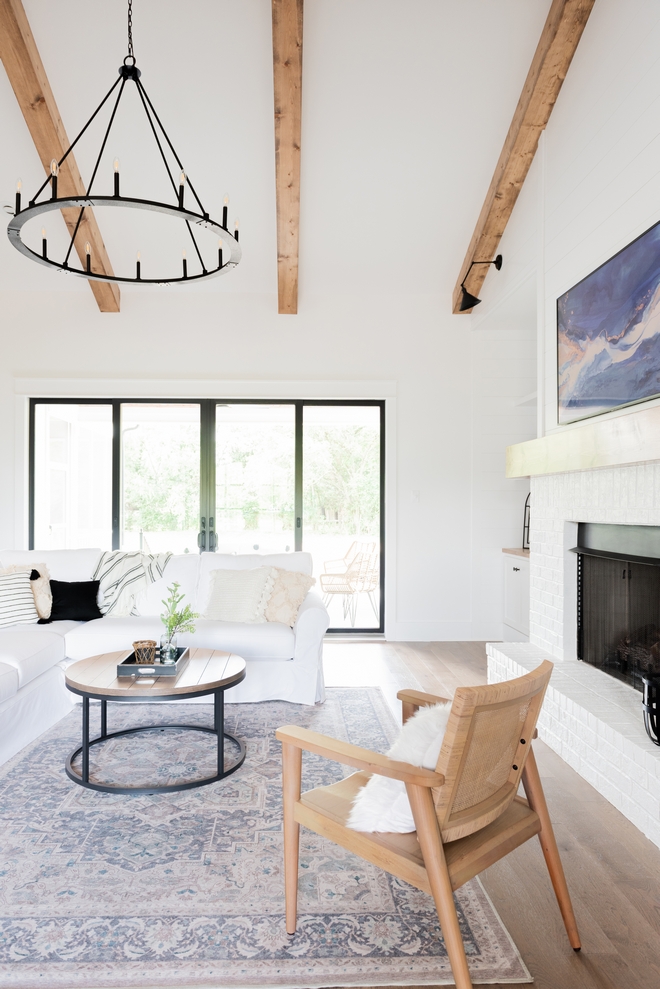
Rug: Ruggable 8×10.
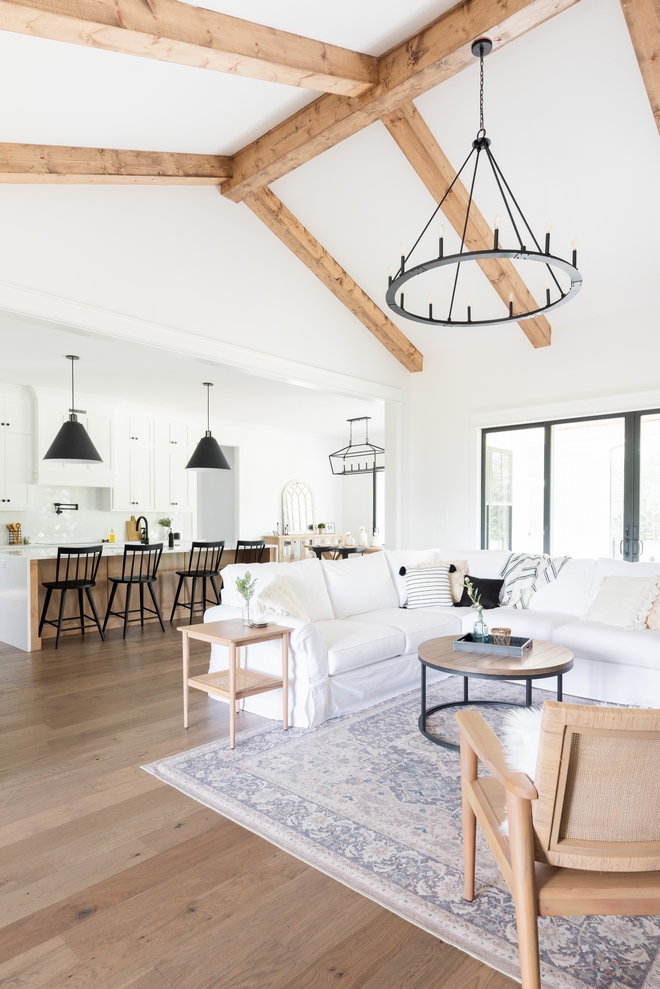
Hardwood Flooring: Palmetto Road Monet Collection – Color Paris French Oak – similar here – Others: here, here, here & here.
Pillows: Kirkland’s and Hobby Lobby.
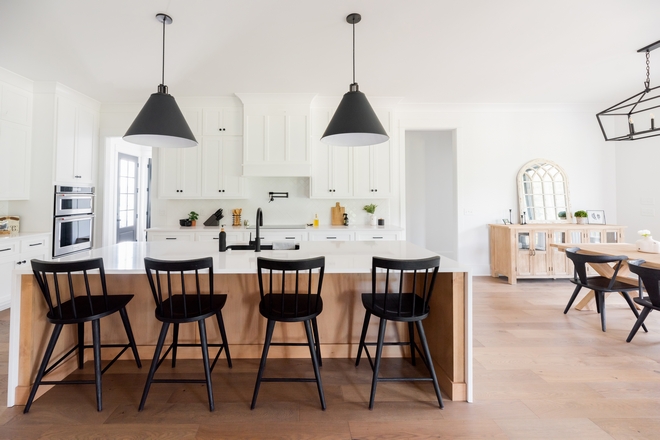
“Coming into the kitchen, I just love the feel of this contrasting and grand design. Another one of my must haves was cabinets to the ceiling. It makes the already 10 foot tall ceilings feel even taller. While they make any kitchen feel more upscale, they are also the perfect spot for Christmas dishes and things like that.”
Kitchen Lighting: Rejuvenation.
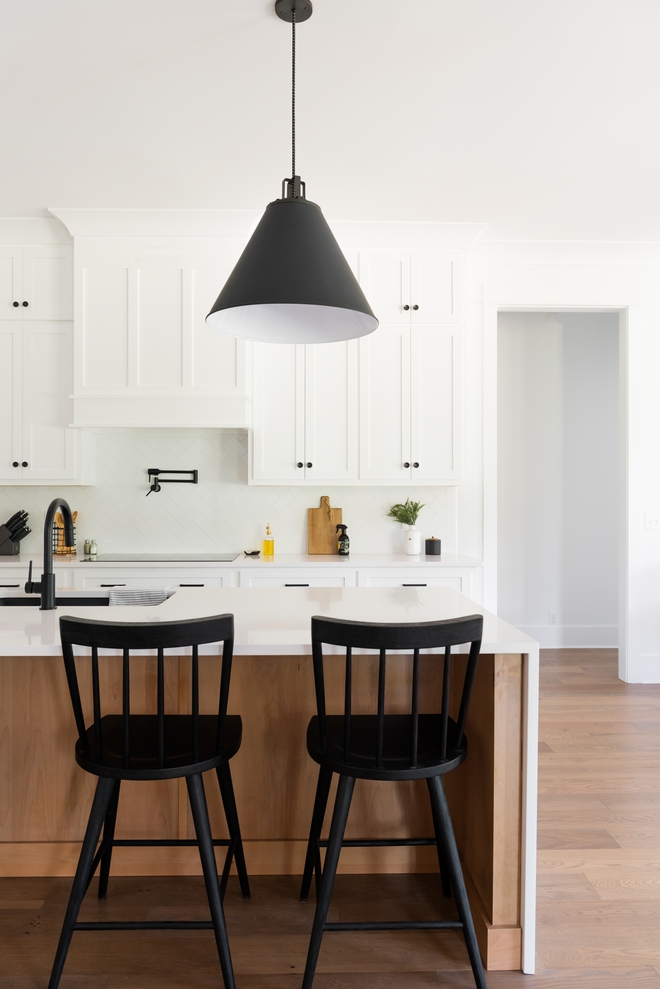
Countertop: Quartz – Silestone Iconic White.
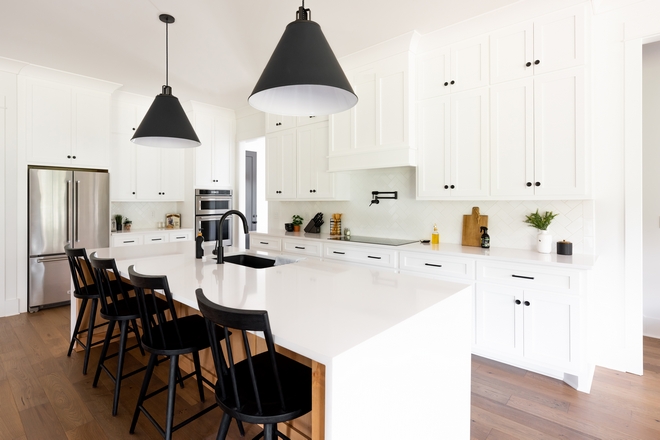
Custom Color from Cabinet Maker (Bright White) – Sherwin Williams Extra White 7006 is almost the exact color.
All cabinets except island are made from Maple – Painted Bright White from Cabinet Company – Oil Based.
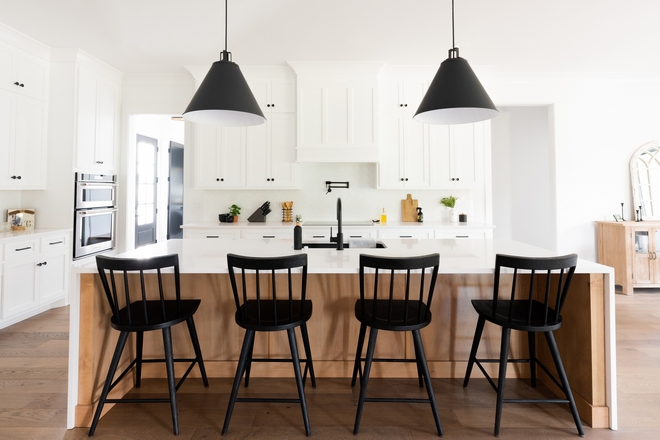
“The centerpiece of this kitchen is most definitely our 10 foot long island with the waterfall edge (my husband’s must-have) and the 2 foot wide pendants above it. I can just imagine it now… family and friends gathered around, laughing and having so much fun. It makes my heart so happy.”
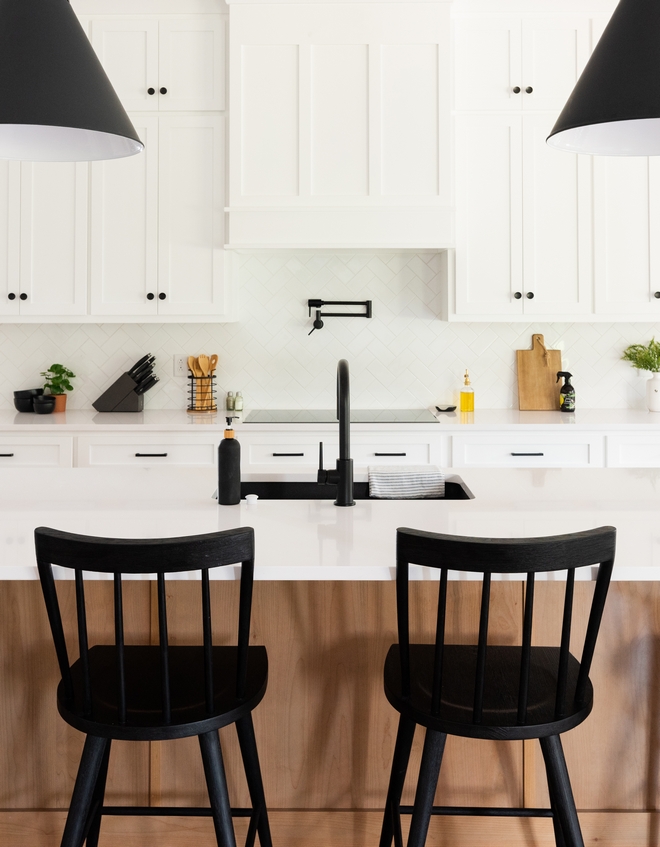
Kitchen Hood: 36″ Hoodvent Design.
Pot Filler: Delta Trinsic.
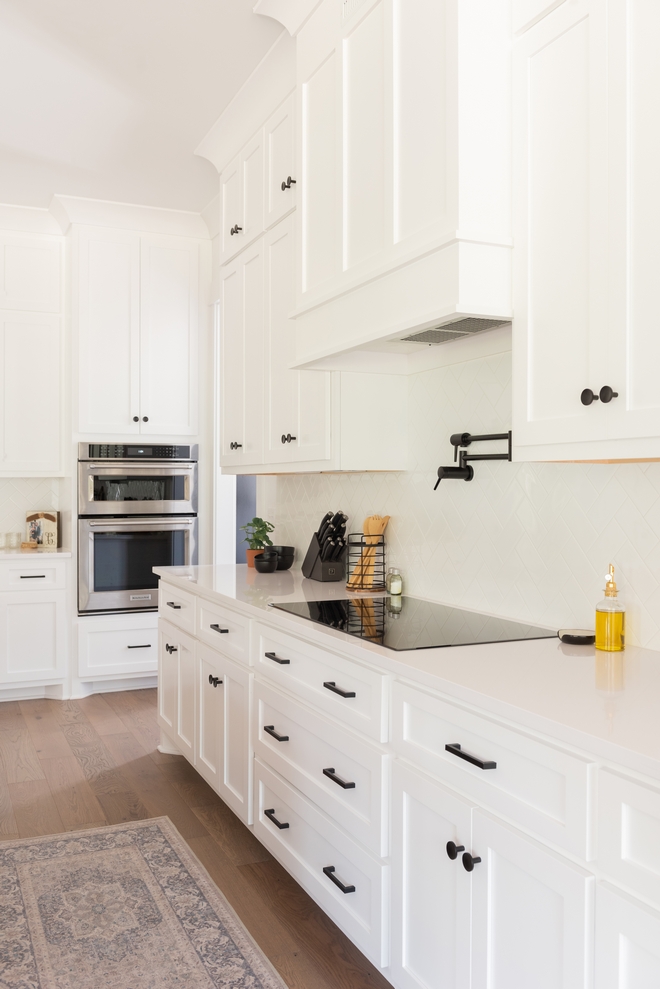
Circle Matte Black Knob – CB2 Circle Brass Knob.
Cabinet Pulls: Richelieu.
Runner: Ruggable – Others: here, here, here, here, here, here, here, here & here.
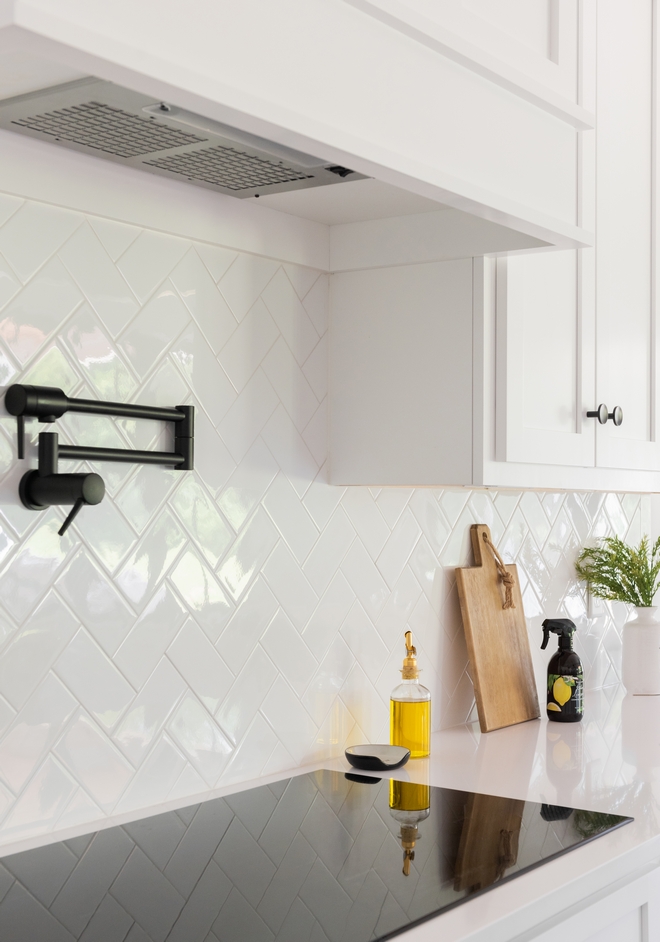
Backsplash Tile: 3″x6″ Glossy Subway Tile Laid on Herringbone Pattern with Laticrete Bright White Grout.
Cooktop: KitchenAid.
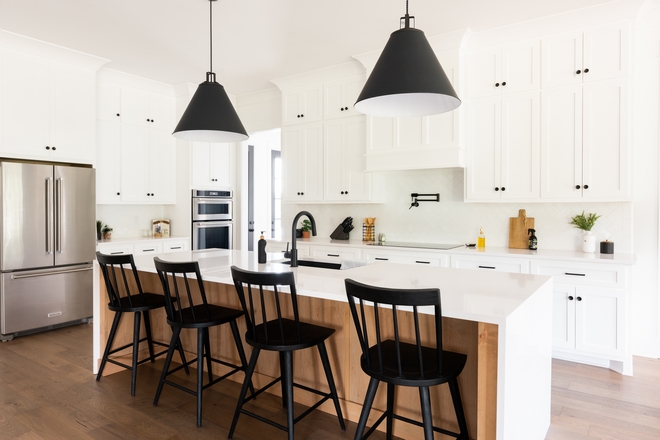
Island is made of Alderwood – Stained with Minwax Weathered Oak. Island dimension is 4’x10′ Island.
Kitchen Cabinetry: Shaker-Style Cabinets with soft close function.
Refrigerator & Ovens: KitchenAid.
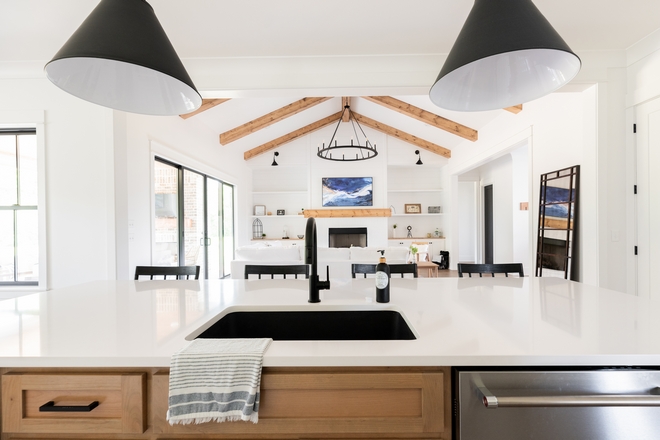
Kitchen Sink: Blanco Sink in Anthracite.
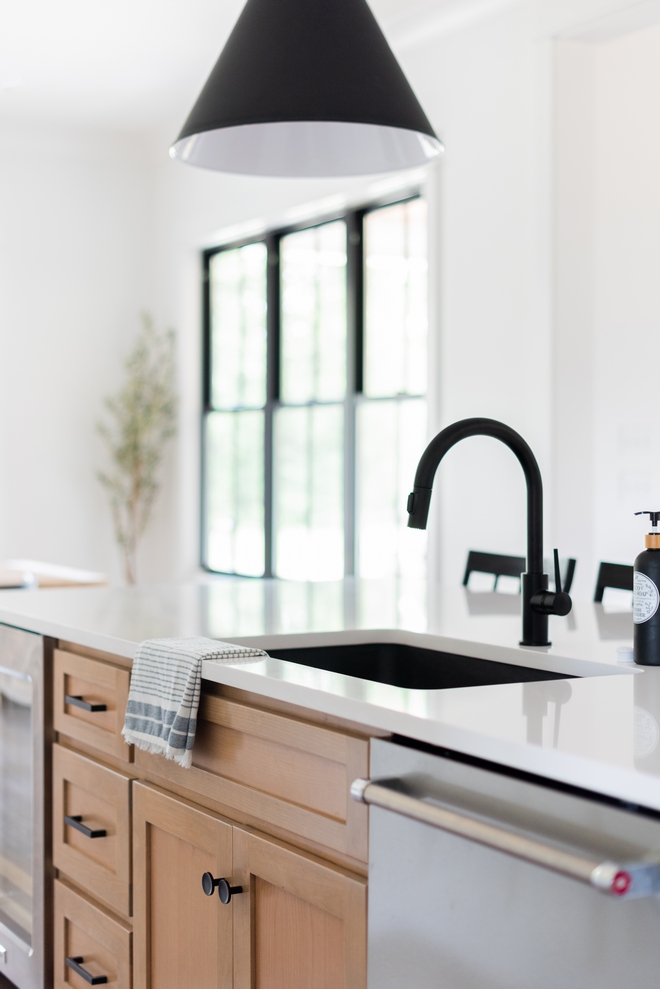
Kitchen Faucet: Delta Trinsic in Matte Black.
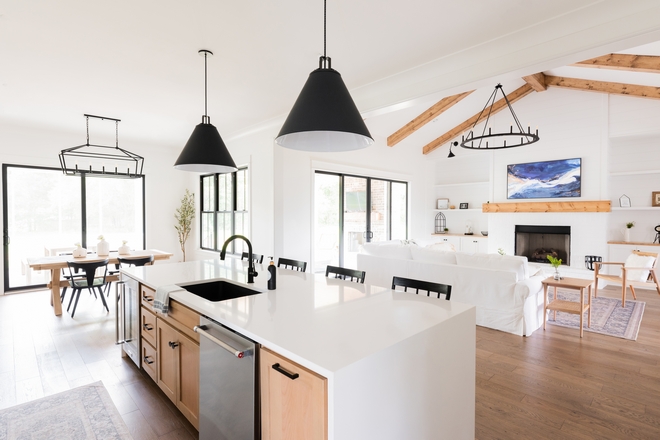
Island Appliances: KitchenAid.
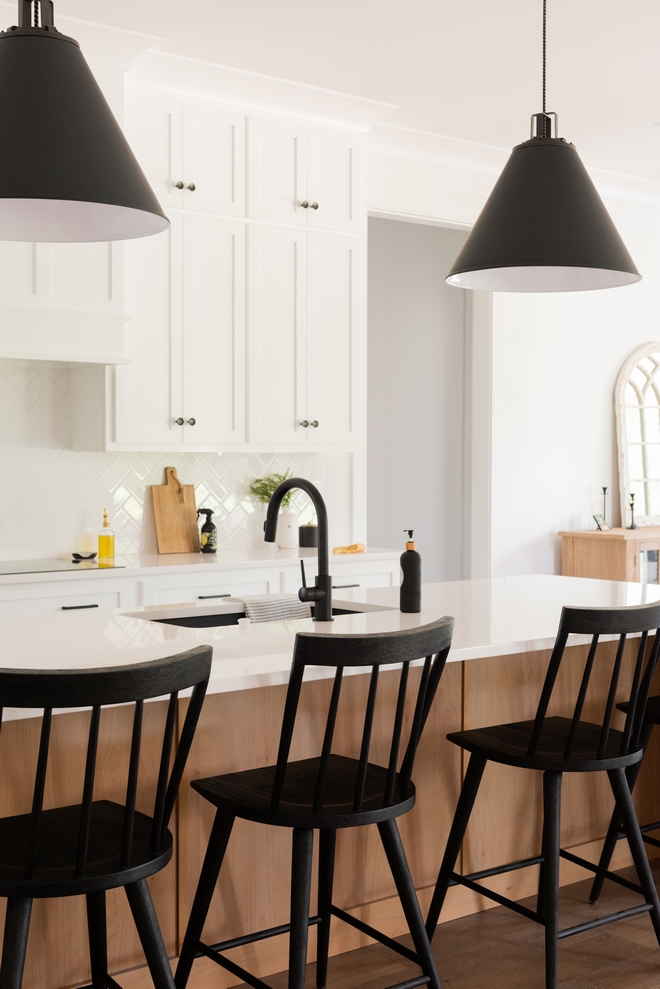
Counterstools: Pottery Barn – Others: here, here, here, here, here & here.
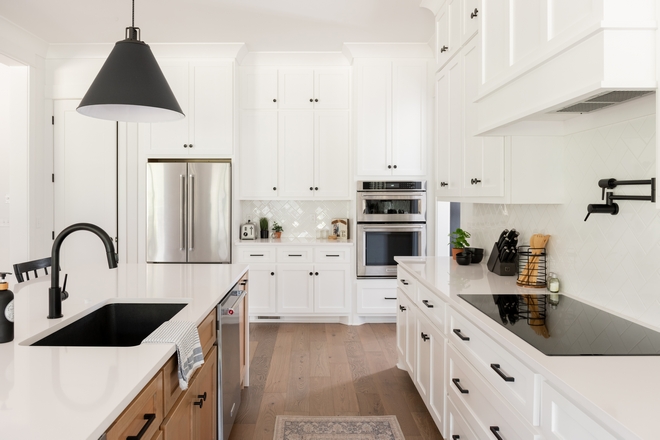
Cabinets in Kitchen extend to 10’ ceiling.
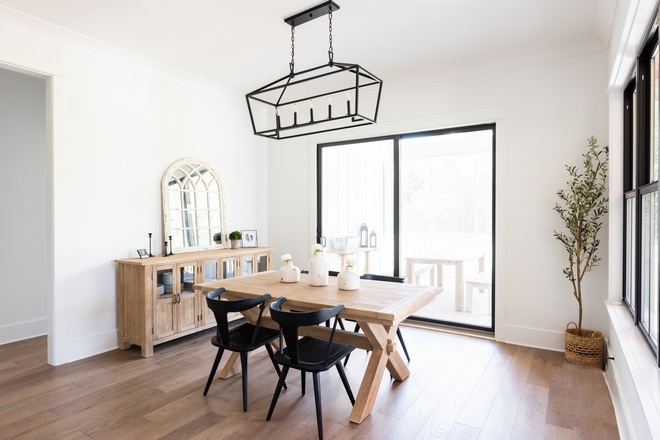
The Dining Room feels connected to the Kitchen and to a screened back porch.
Buffet: Pottery Barn, Seadrift.
Lighting: Savoy House 5 Light Linear Chandelier – similar here & here.
Tree: Faux Olive Tree.
Beautiful Baskets: here, here & here.
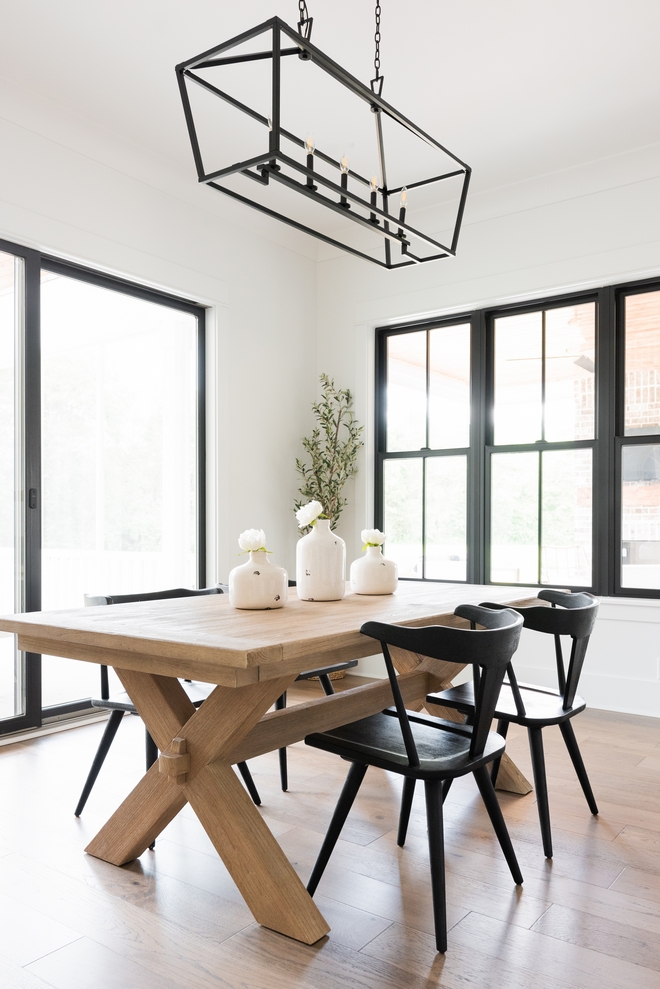
Walls are similar to Sherwin Williams Extra White and black windows and door paint color is Sherwin Williams Caviar.
Dining Table: Pottery Barn, Seadrift – similar here.
Dining Chairs: Pottery Barn.
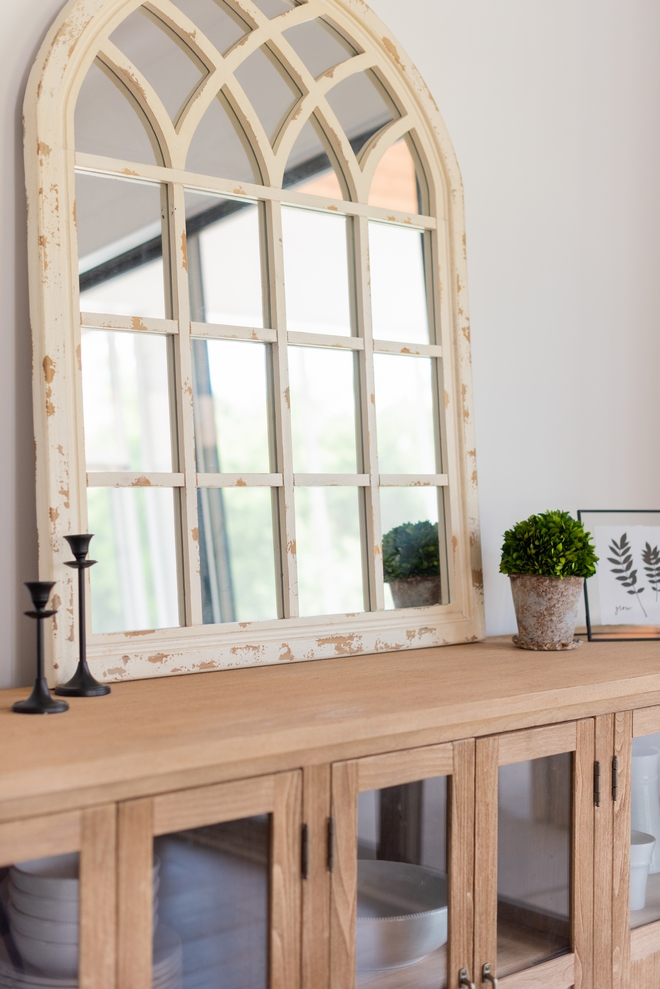
Arch Mirror: Kirklands.
Server/Dinnerware: Pottery Barn.
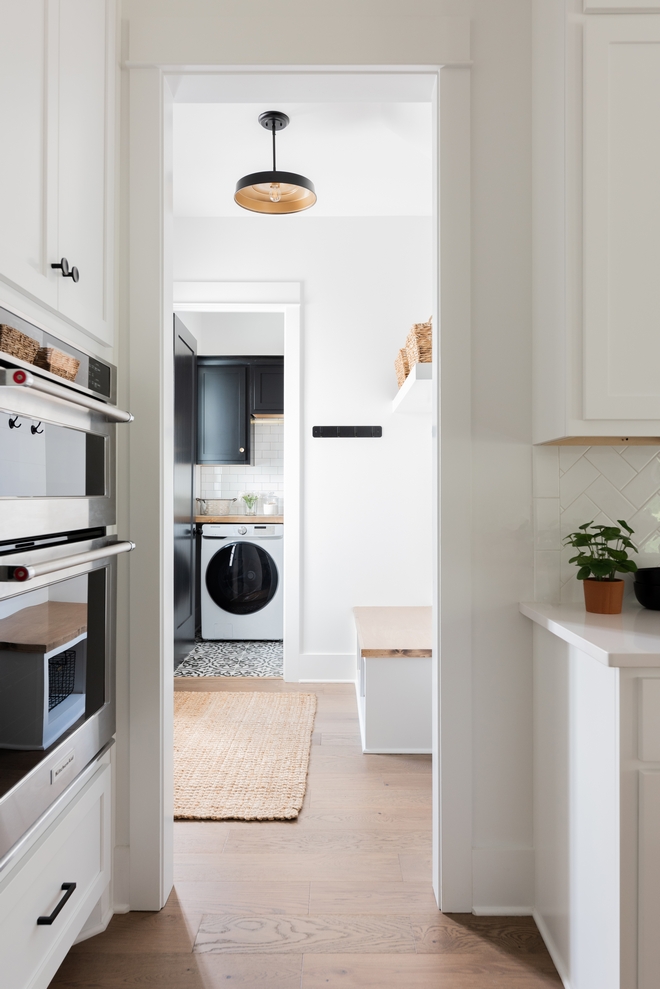
“In our last home, I absolutely loved having a drop zone. One thing I really dislike is clutter on the counters, so to be able to have a specific space to leave purses, jackets, and keys was vital. This space turned out perfect. To top it off, it even has a guest entry door… that I may use more than my guests.”
Mudroom Lighting: Kichler “Elias” Semi Flush Mount Ceiling.
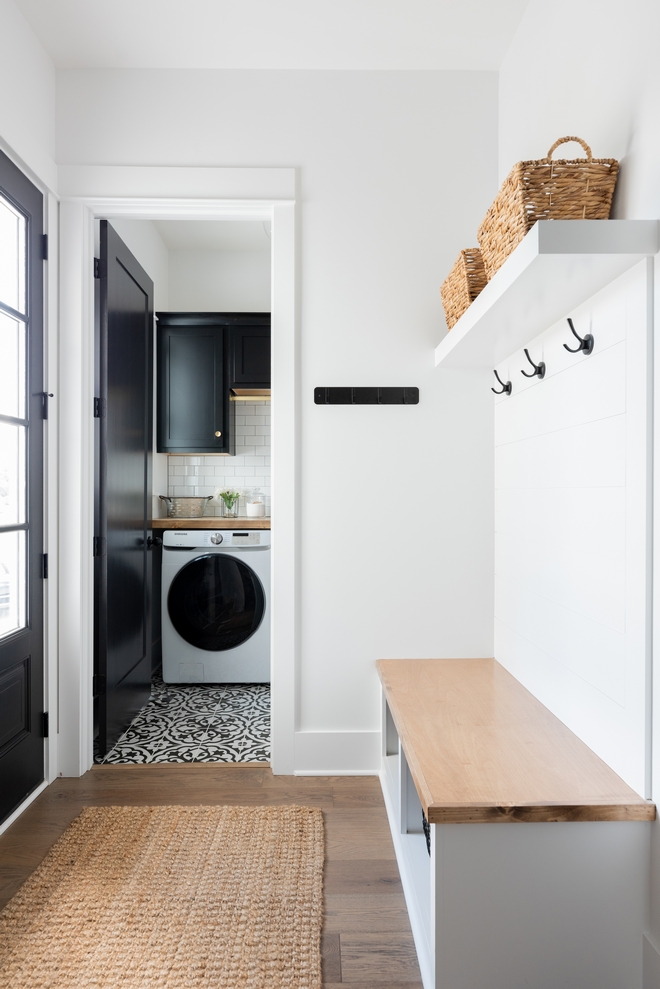
“Another way to make a statement in our home is with our black interior doors. They really just tie everything together and add so much character. The paint we chose for the doors is also Sherwin Williams Caviar.”
Interior Doors – Sherwin Williams Caviar SW 6990 Semi-Gloss Finish.
Rug: here.
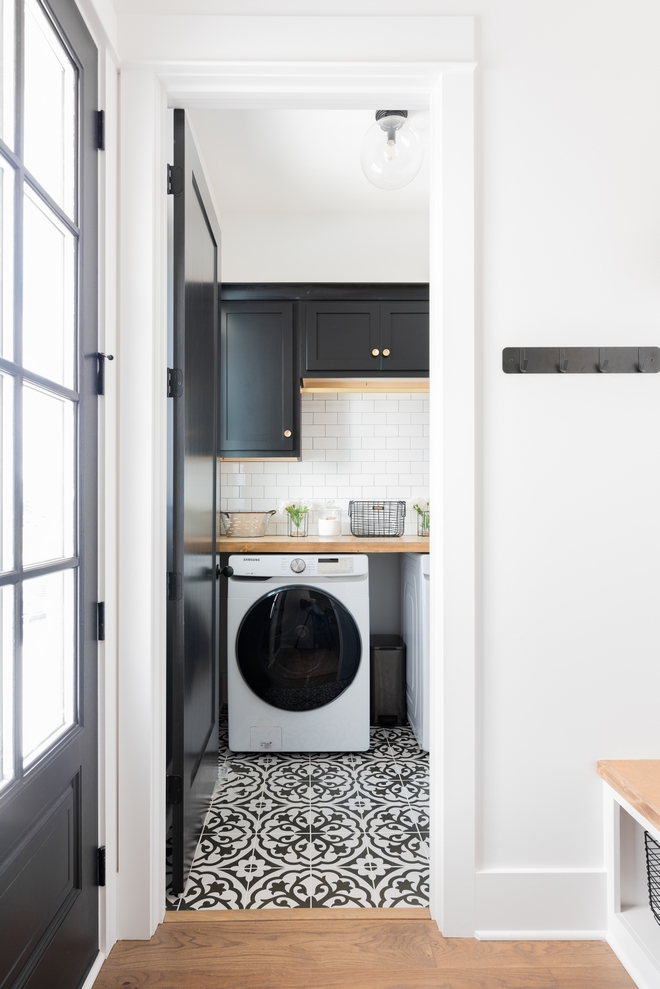
“When making selections for our home, functionality was KEY, KEY, KEY! I live by the phrase “work smart, not hard”. I mean who loves doing laundry? Not me!! I had to find a way to make this dreadful chore a little more bearable.”
Floor Tile: Anatolia Tile Form Monochrome Lotus Deco 8×8 Porcelain Tile (similar here) with Laticrete Bright White Grout.
Beautiful Black & White Tiles: here, here, here, here & here.
Lighting: Portland 1-Light Black Semi-Flush Mount.
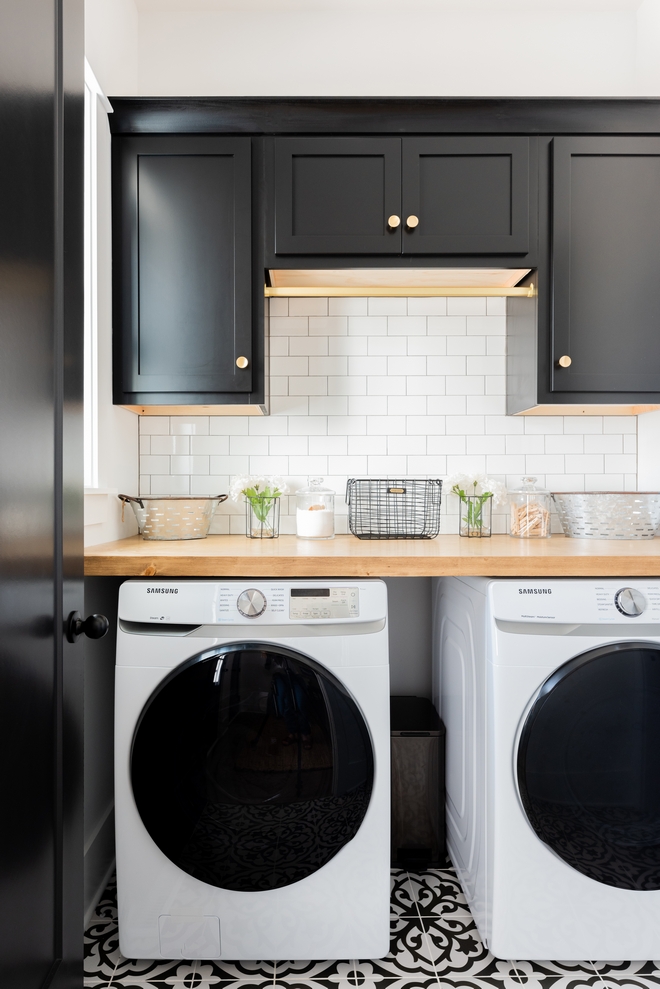
Cabinet – Custom Color Match to Sherwin Williams SW 6990 Caviar.
Washer & Dryer: Samsung.
Hardware: CB2.
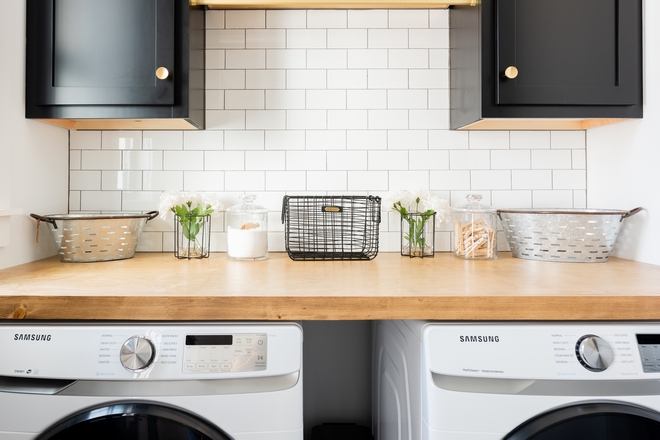
Wire Basket: Target.
Jars/Décor/Tins – Old Time Pottery.
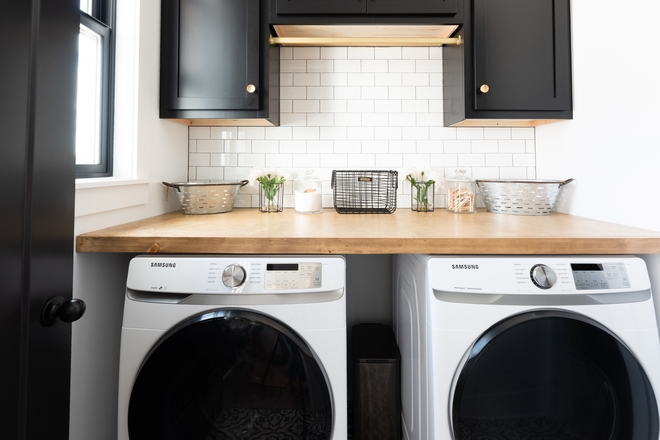
Tile: 3″x6″ Glossy Subway Tile with Laticrete Dusty Grey Grout.
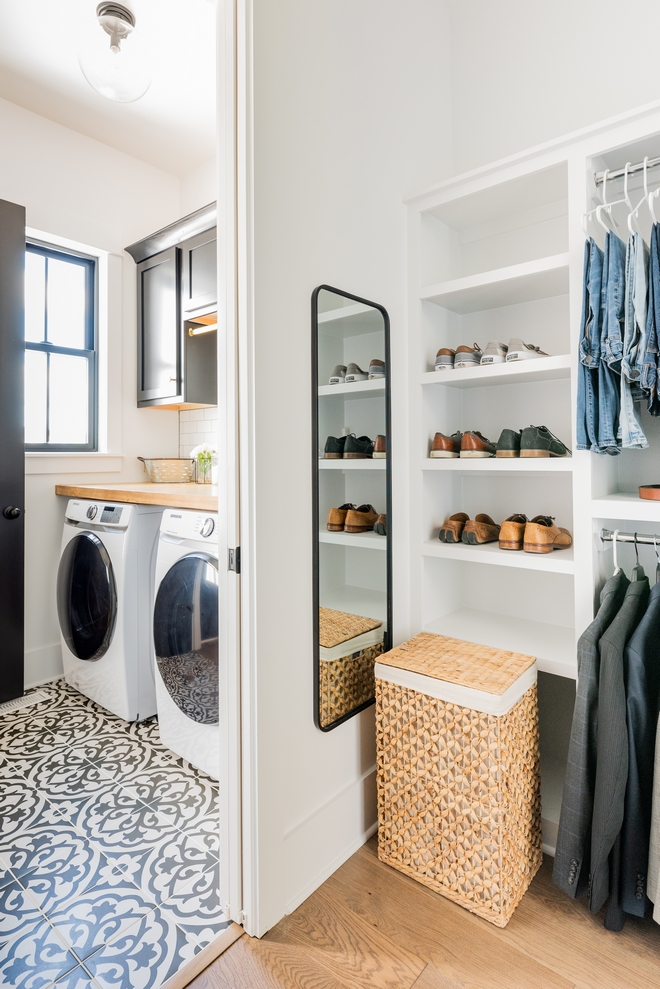
“Things we love about our laundry room because we don’t love doing laundry: The window for natural light, the wood top shelf to fold clothes on, the rail to hang clothes, and last but ABSOLUTELY not least, the pocket door leading to our master closet. The pass-through to our closet is most certainly my favorite change we made to this floor plan. Now we have no excuse not to put our clothes away.“
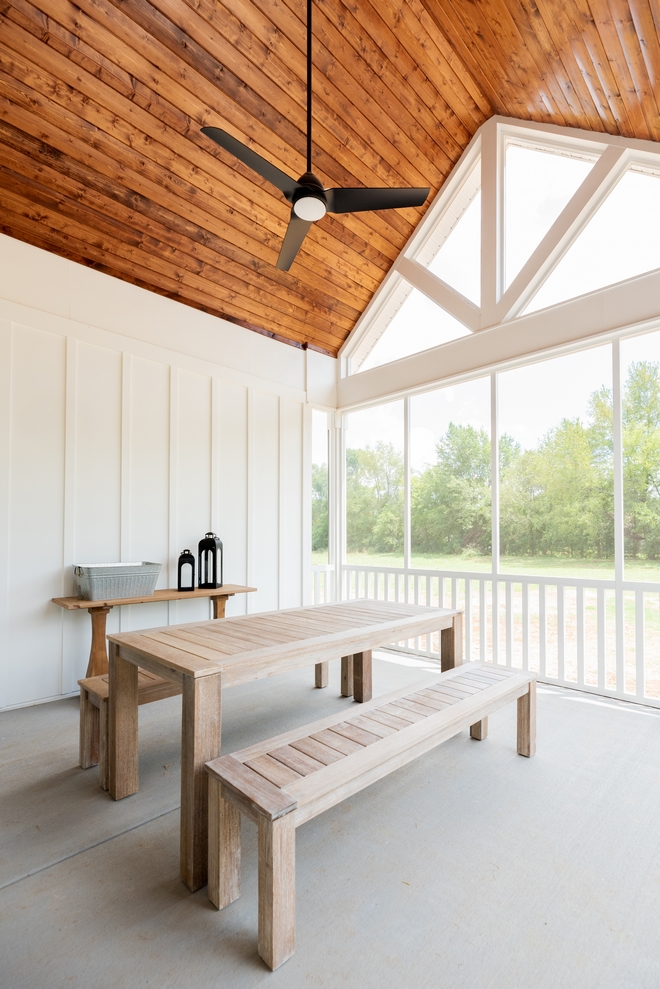
Exterior Wood Ceilings: White Pine – Stained Minwax Special Walnut.
Dining Chair: World Market.
Benches: World Market.
Console Table: Kirklands.
Ceiling Fan: Minka-Aire MF753LCL “Java” Large Room Fan.
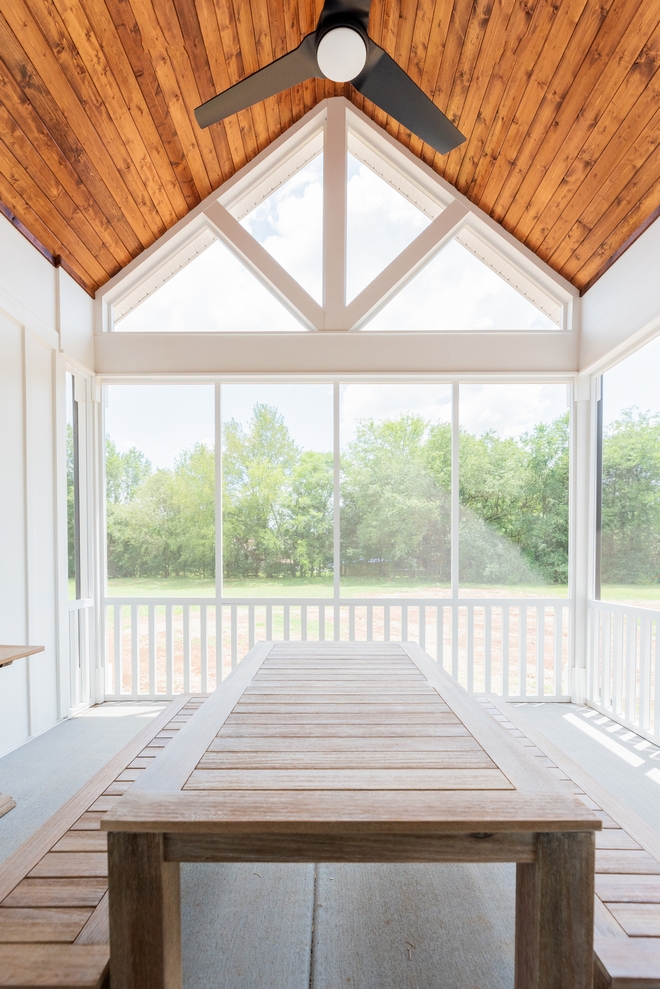
“Where do I begin? The yard was the whole reason we chose this neighborhood so we had to have an outstanding outdoor living space. Lucky for us, the floor plan came with the two porches. How amazing, right?! We chose to screen one side in order to enjoy food with no bugs and also to vault the ceiling to make it feel that much grander.”
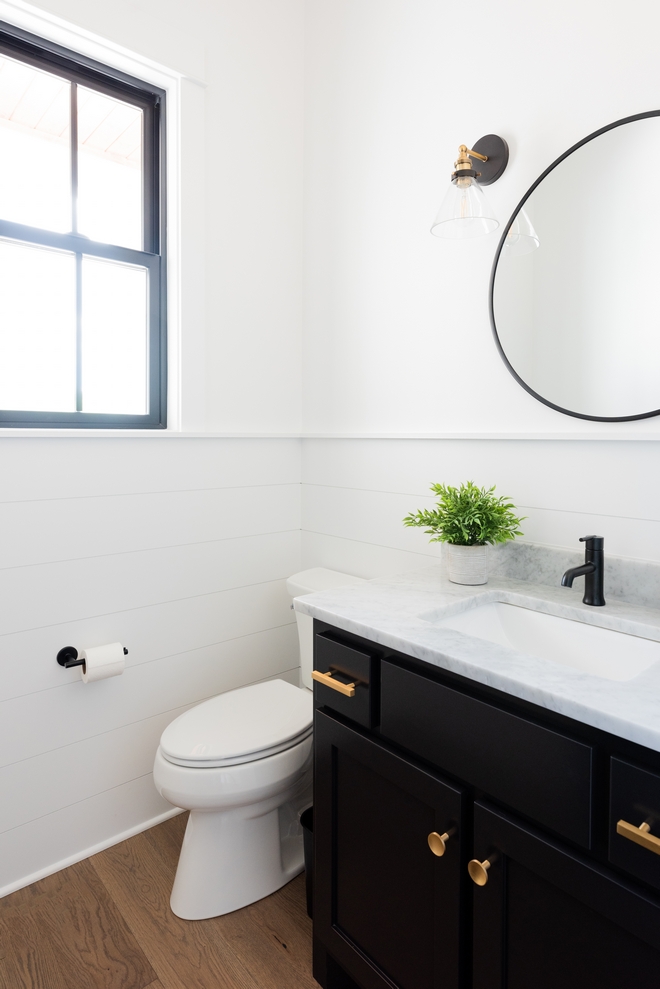
“Another one of my favorite things about this floorplan is the access to a bathroom for guests. In our previous home, guests had to use my son’s bathroom and I’m sure you can imagine, how this wasn’t ideal. It was very important to me to find a way to not let this powder bath be an underwhelming space which is why I went with these bold black cabinets, gold hardware and wainscoting with shiplap. Black can be a very hard paint color to choose and I think we found the perfect shade. It is Sherwin Williams in Caviar. It is the truest black we could find.”
Cabinet – Custom Color Match to Sherwin Williams Caviar SW 6990.
Hardware: CB2.
Knobs: CB2.
Faucet: Delta.
Mirror: Target.
Tissue Holder: Delta.
Sconces: here.
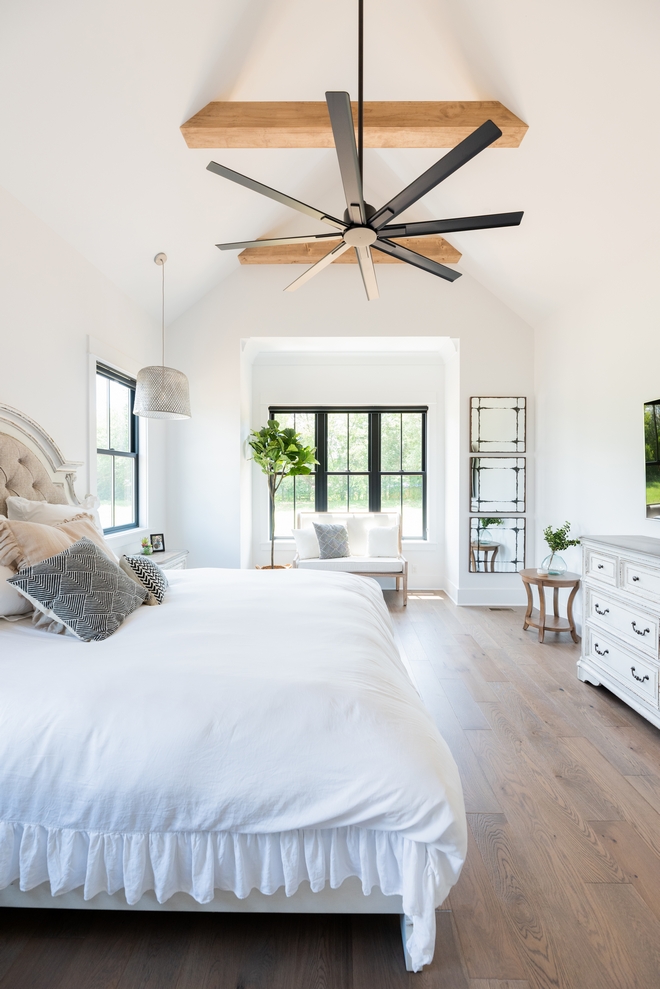
“I change my mind every day, but ultimately, I think our bedroom is my favorite room in the house. There are just so many things to love about this room. First of all, with these 3 windows (one of them being giant) the amount of sunlight that pours in here is just jaw-dropping. Other things to love about this room are the little nook with the settee, our huge ceiling fan, the wood beams, and then of course all of our favorite furniture and decor.
Ceiling Fan: Minka Aire 65″.
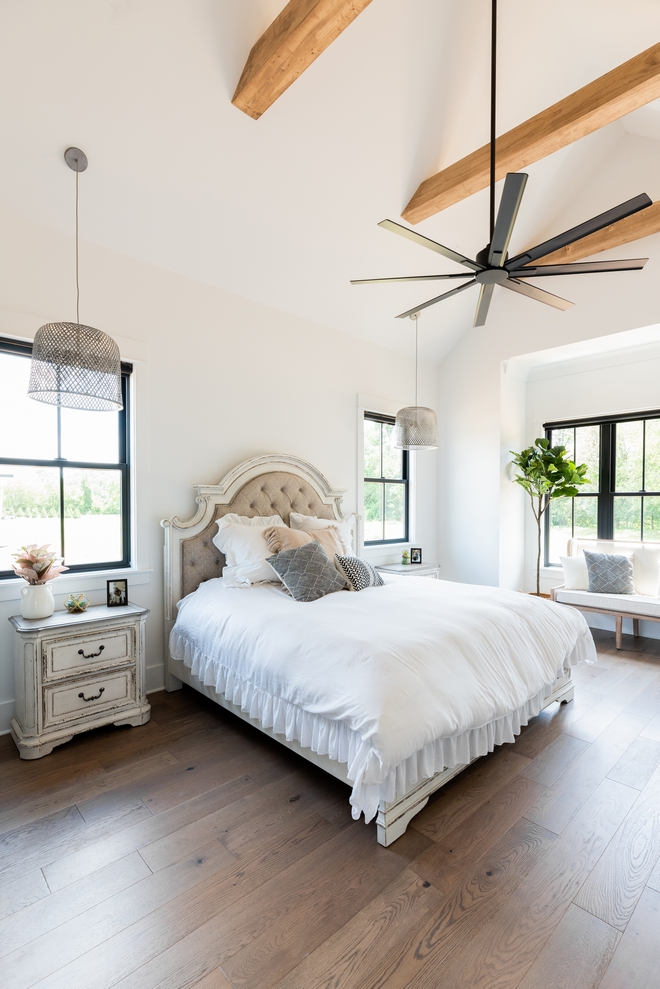
Bedroom Furniture: Magnolia Manor Antique White Upholstered Panel 4 Piece Bedroom Set – Others: here, here, here, here, here, here, here, here & here.
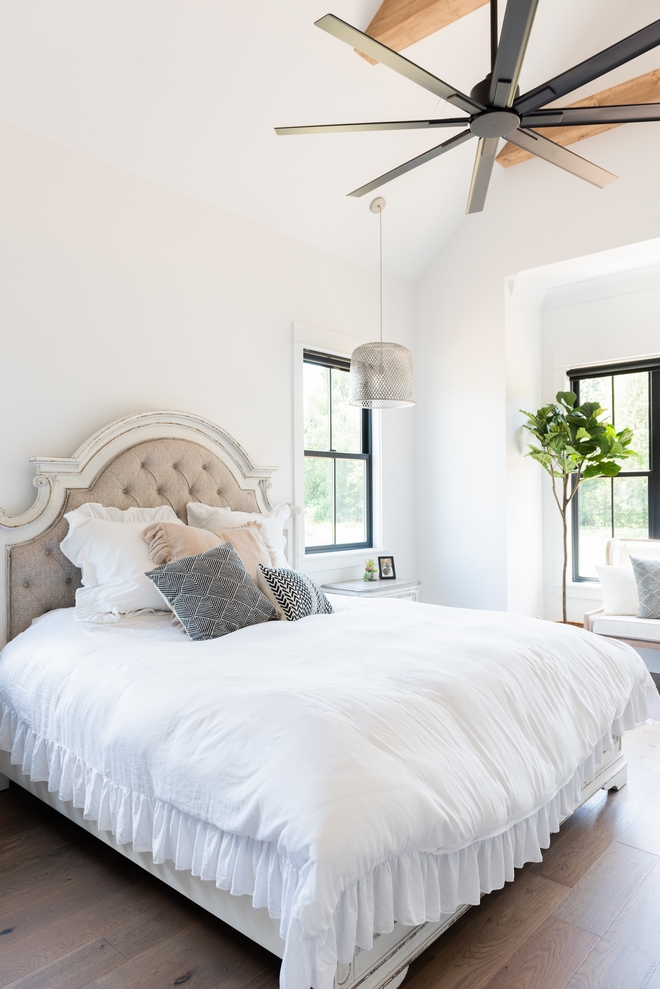
Bedding: Pottery Barn.
Shams: Pottery Barn.
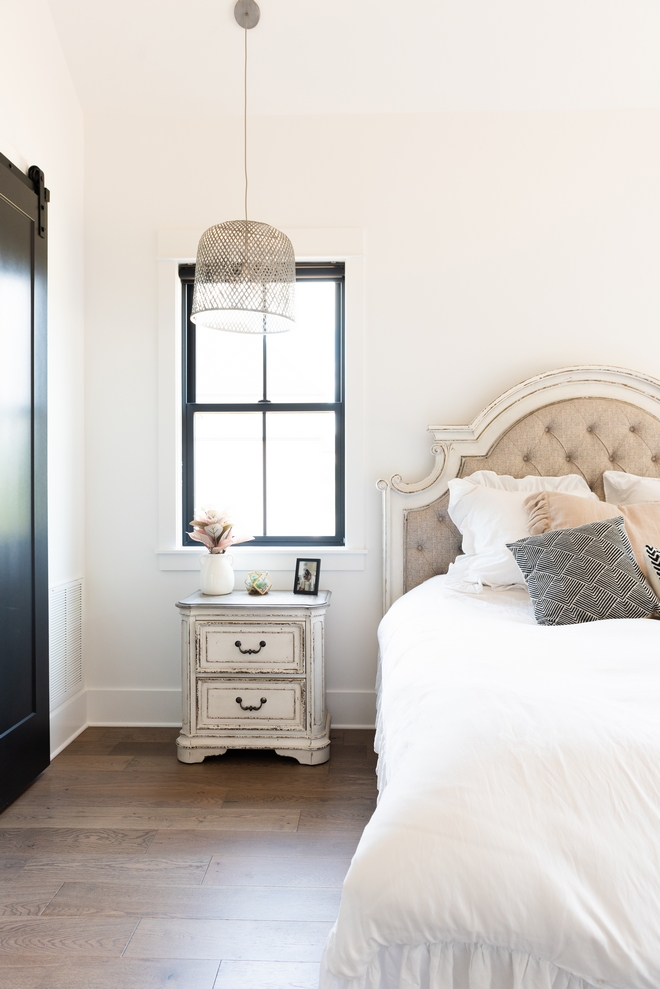
Window Trim – 6” Top, 4” side with ¾” rounded detail piece separating header and side casing.
Lighting: ELK Lighting – similar: here.
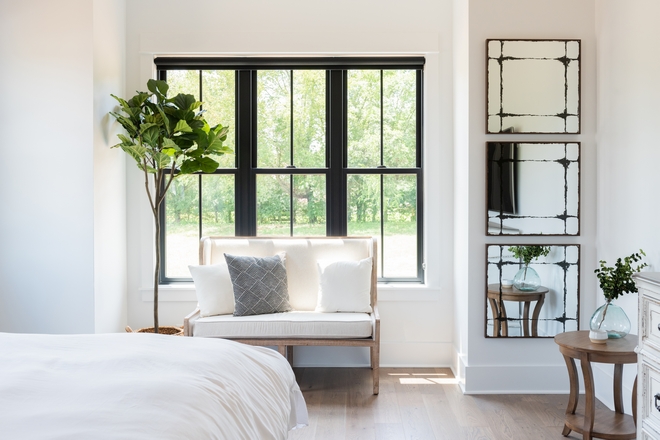
“One tricky spot to fill was the small wall to the right of the large window. I came across these mirrors and I instantly knew they were the perfect addition.”
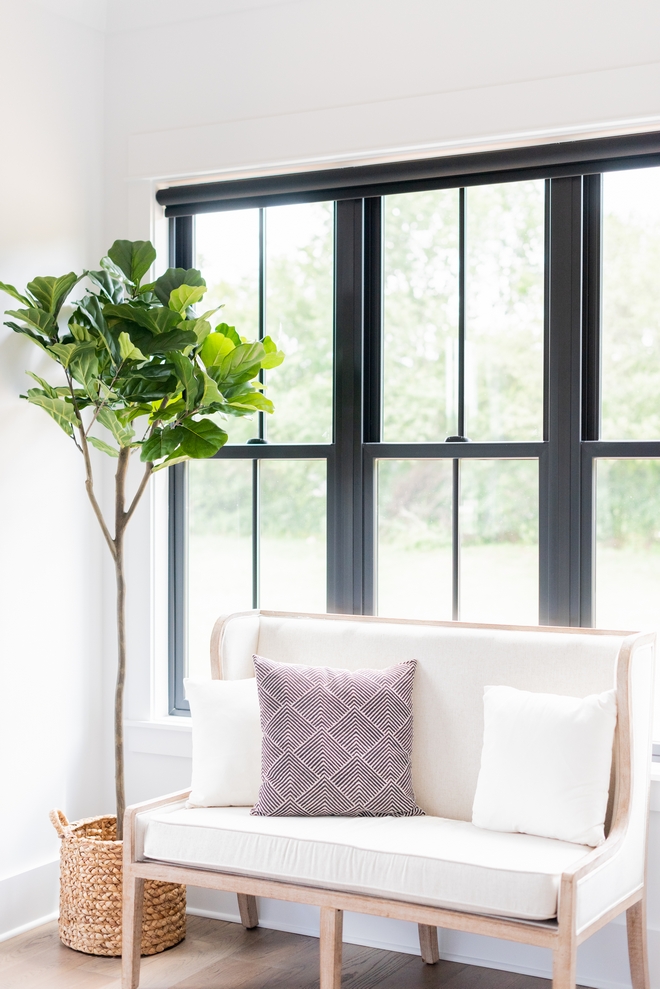
Settee: Kirklands.
Tree: World Market.
Basket: here – similar.
Window Treatments – Levolor Roller Shades – Black Woven Blockout – similar here.
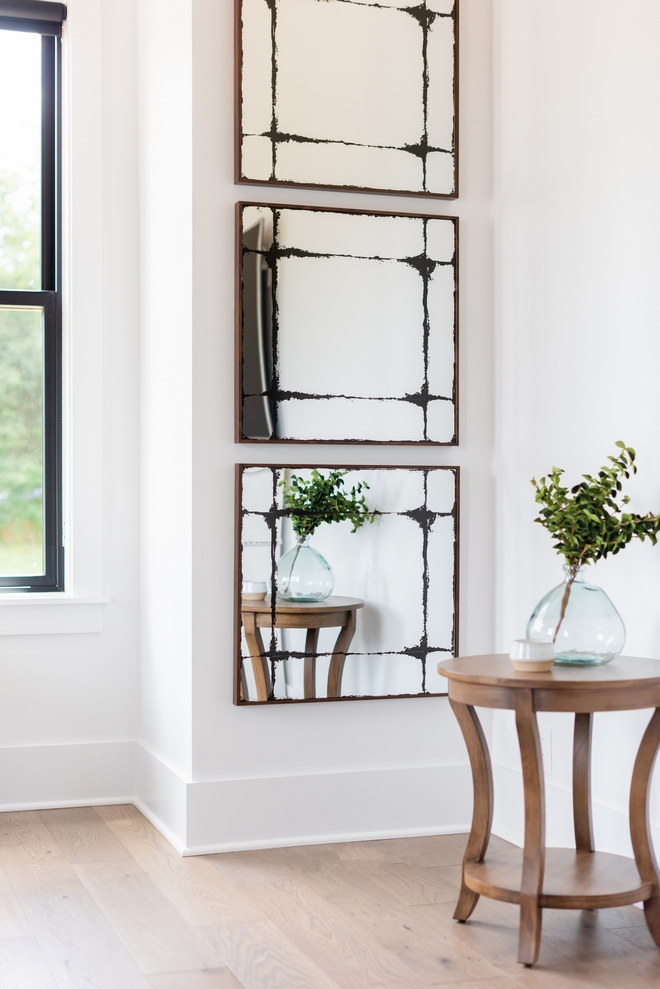
Mirrors: Kirklands.
Side Table: Target – Others: here, here, here, here & here.
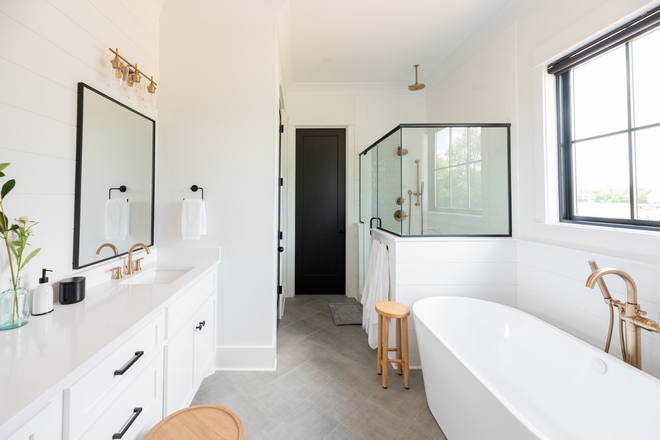
“As you come through our very beloved laundry pass-through and through the master closet, you enter the master bathroom. While I love the black cabinets in our laundry and powder bath, when I think master bathroom, I think of a calming sanctuary which leads me to light colors again. I had seen people on Instagram recently mixing metals for their hardware, which is where I came up with the inspiration for this bathroom. The mixture of black and gold in here was just the right choice to add more character to this super simple space. The gold fixtures were a last minute change order that I am absolutely thrilled about. Also, look at that freestanding tub. I just can’t wait to soak in it this winter!”
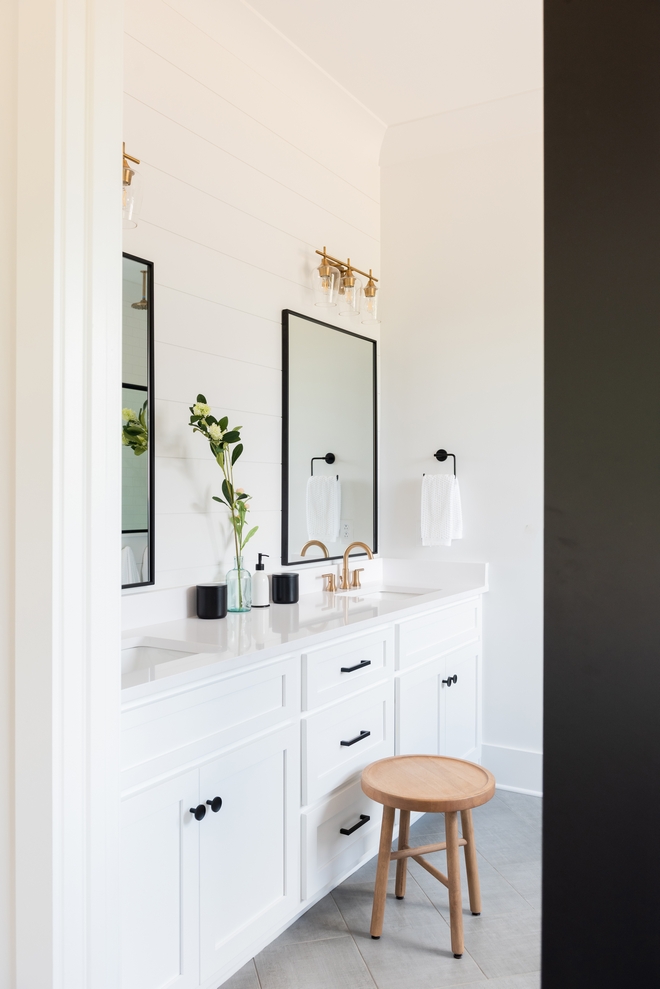
Custom Color from Cabinet Maker (Bright White) – Sherwin Williams Extra White SW 7006 is almost the exact color.
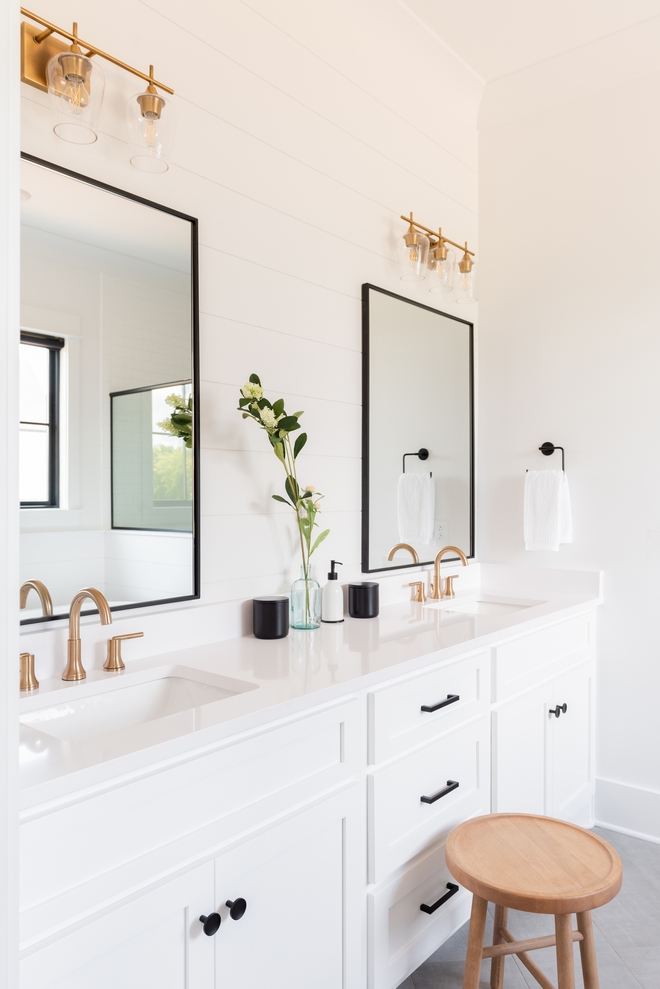
Cabinetry: Shaker-Style Cabinets with soft close function.
Bath Lights: Savoy House.
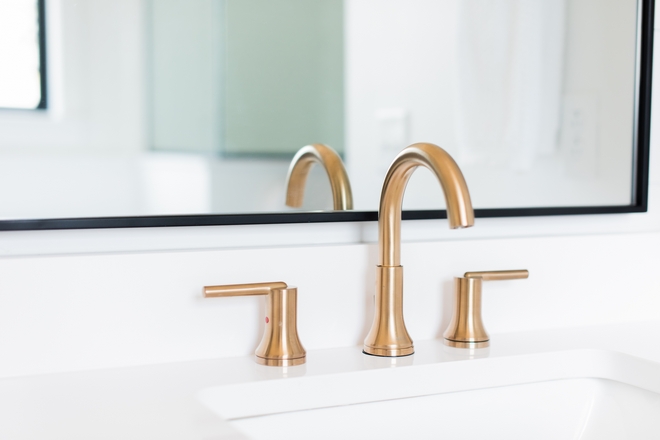
Bathroom Faucets: Delta “Trinsic” 8” Widespread Bathroom Sink Faucet.
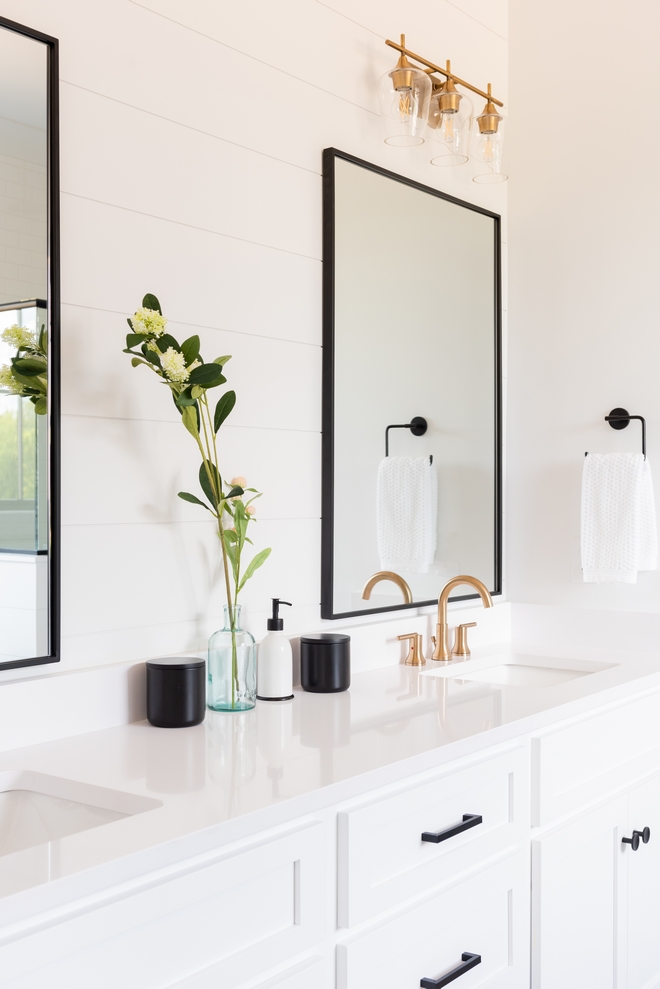
Countertop: Quartz – Silestone Iconic White.
Mirrors: Elegant Lighting MR43040BK – similar here – Others: here, here, here, here & here.
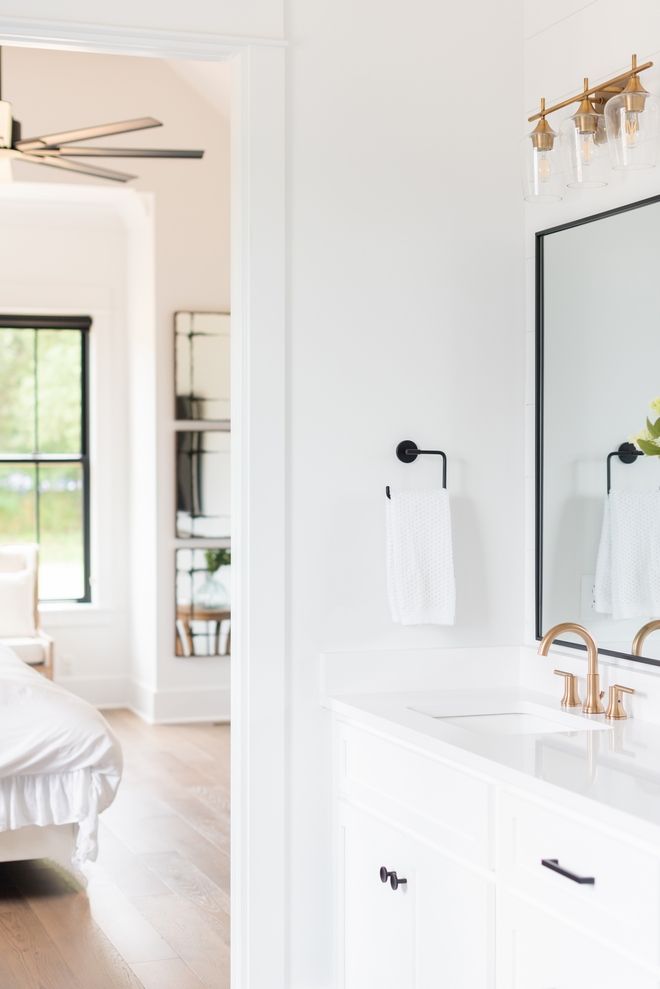
Towel Rings: Delta.
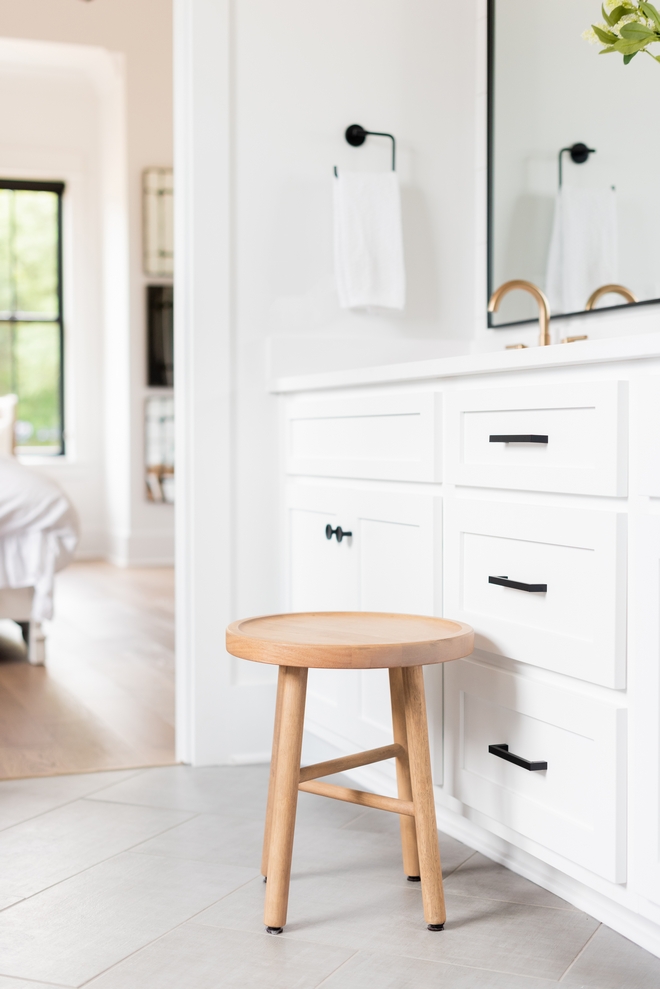
Stool: Target – Others: here & here.
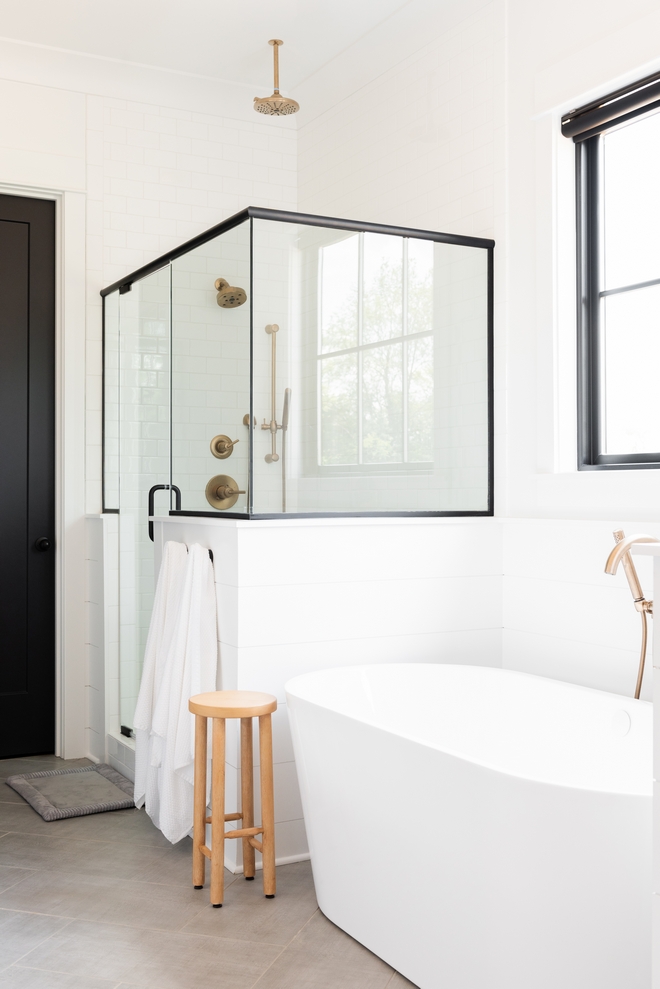
Floor Tile: Atlas Concorde Fray Gray 12″x24″ (similar here) Laid in Herringbone Pattern with Laticrete Sterling Silver Grout.
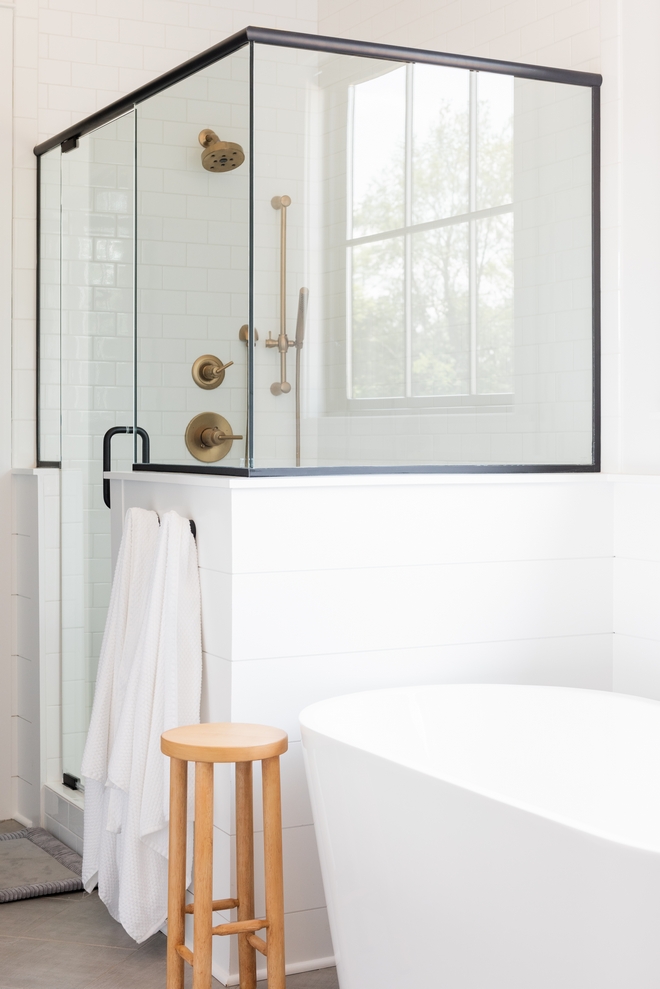
Shower Wall Tile: 3″x6″ Glossy Subway Tile with Laticrete Bright White Grout.
Towels: here – similar.
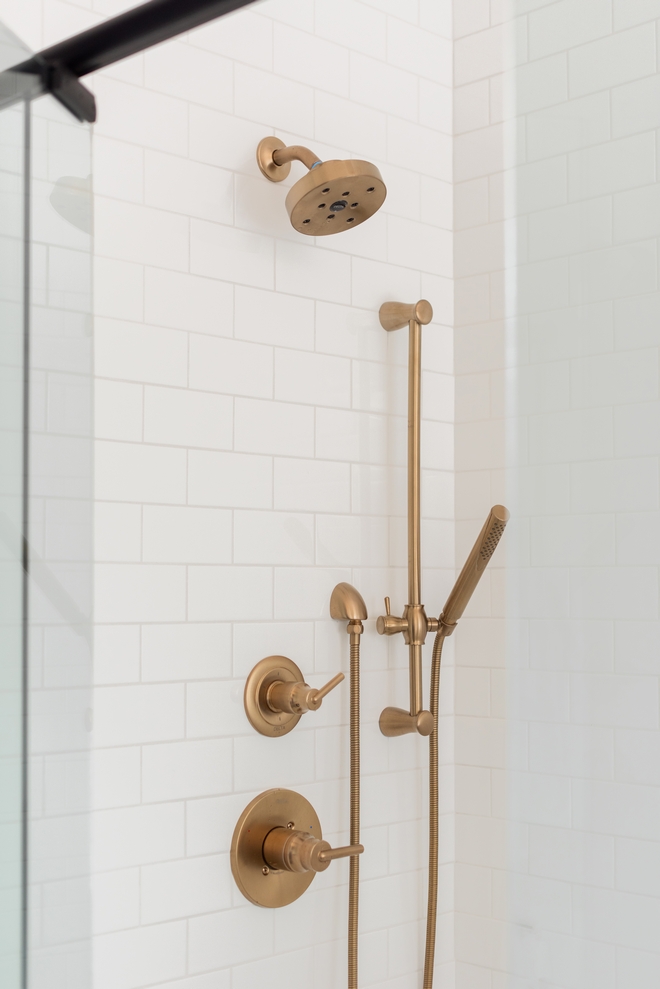
Shower Plumbing: Delta Trinsic Shower Faucet.
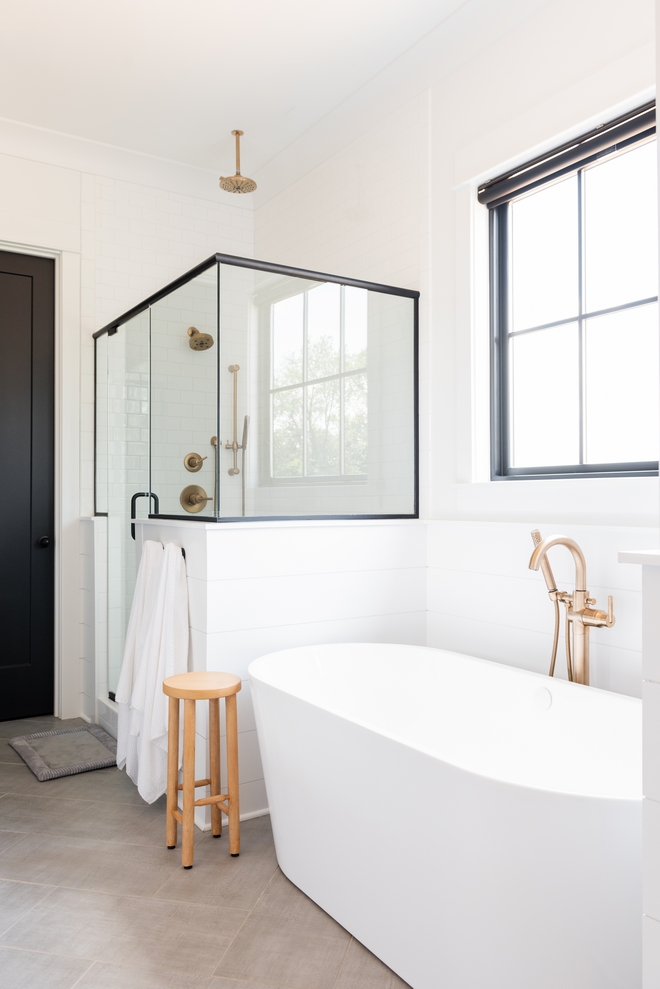
Tub: Signature Hardware SH349608 “Eden” Unique Size Soaking Tub.
Tub Filler: Delta Trinsic.
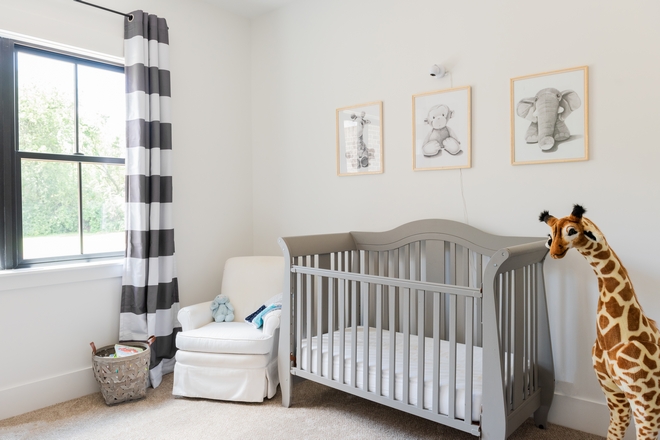
“It was a huge debate, should we put Carter’s room upstairs or downstairs. Ultimately, we chose downstairs and I’m so glad we did. I am sharing his room with you with this caveat, we didn’t fully decorate his room in this house. He is in between the stage of baby room and ready for a big boy room so I didn’t feel the need to focus on his room right now. I cannot wait to share his new room with you when I create it. I already have so many ideas in my head.”
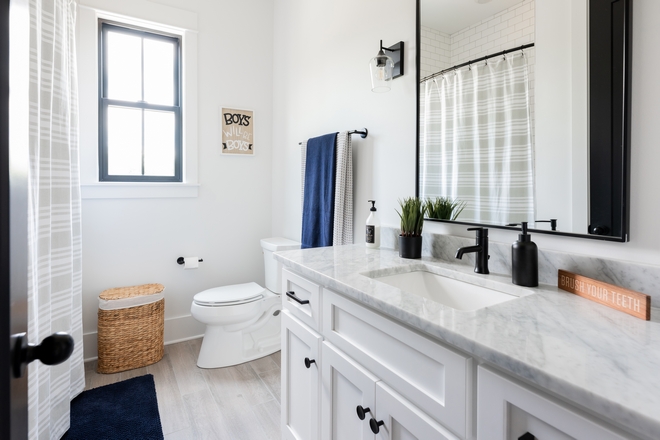
Wall Color: Custom, very similar to Sherwin Williams Extra White 7006.
Countertop: Remnant Slab from Countertop Company – Honed Granite, Color Gray.
Tile: Daltile Hillhouse Greige 6″x36″ – similar here.
Mirror: Amazon.
Faucet: Delta.
Sconces: here.
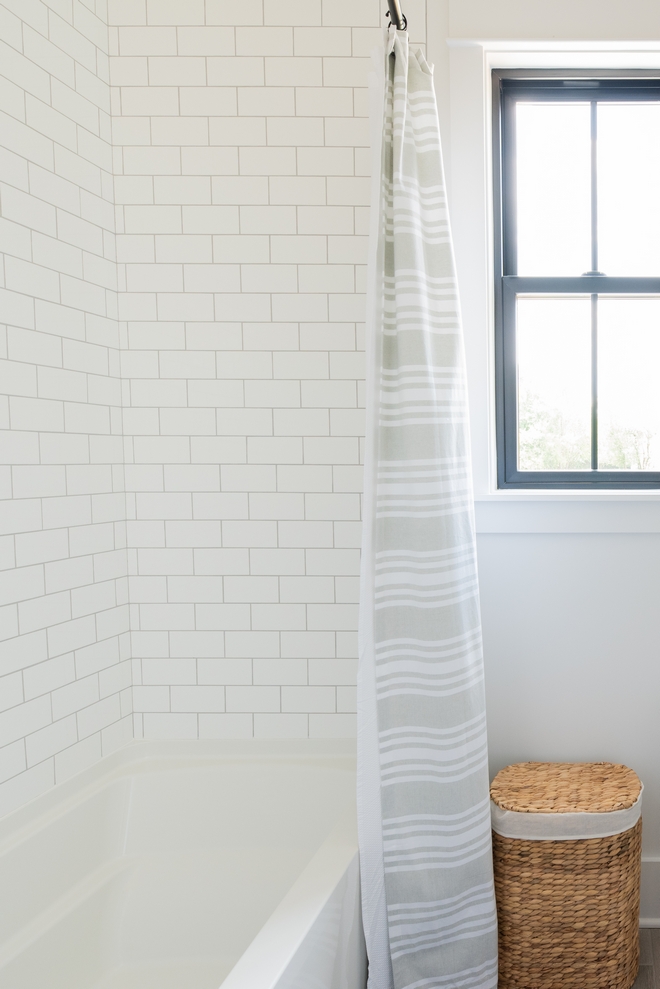
Bath Tile: 3″x6″ Glossy Subway Tile with Laticrete Smoke Grey Grout.
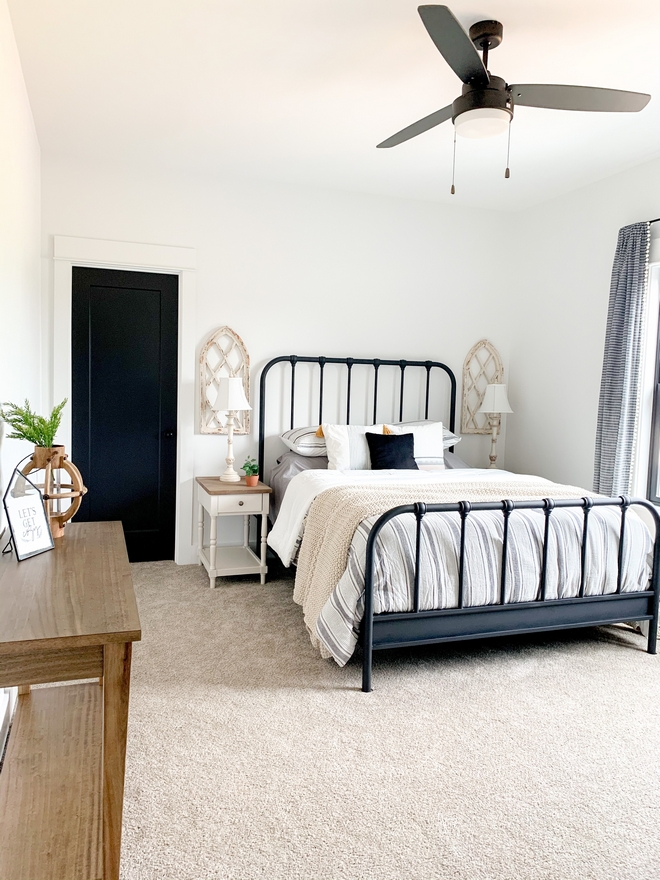
The guest bedroom was always an afterthought for us in previous houses. They always just got the left over decor that never really went together. I am so excited to finally have a well put together and thought out guest bedroom. Our guests mean so much to us and I want nothing more than to help make them feel cozy and at home when they are at our house. I feel like this one does the trick!
Interior Doors – Single Panel Shaker Style.
Metal Bed: Knox Queen Metal Panel Bed – Others: here, here, here & here.
Console Table: World Market.
Nightstands: Kirklands.
Curtains: Target.
Ceiling Fan: Craftmade Intrepid.
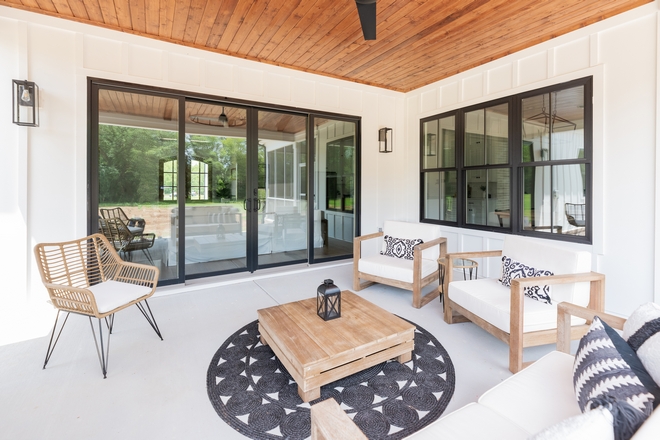
“The screened porch connects to the main porch with a fantastic fireplace. To top it all off, look at the gorgeous tongue and groove ceilings. We are beginning the fall season and since the day we started building, I have been dreaming about snuggling up on the couch out here with a blanket, hot chocolate and this fireplace hanging out with friends and loved ones.”
Rug: here – similar.
Wicker Chair: AllModern.
Lighting: here – similar.
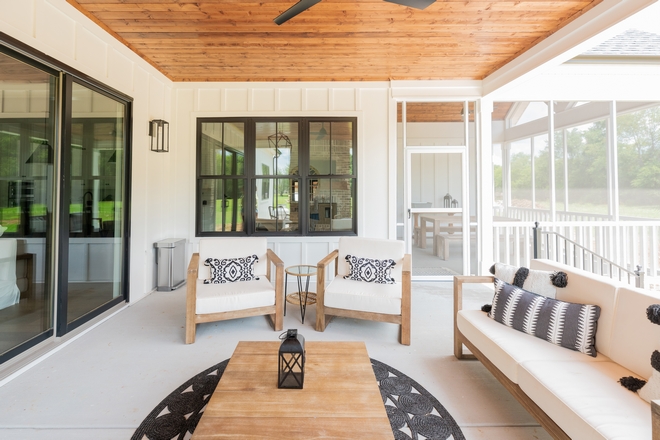
Outdoor Furniture: World Market (Discontinued) – Others: here, here & here.

Well, it was so nice meeting all of you. I hope to talk with some of you soon. Just let me know if you would like to join me for that hot chocolate on the porch one day.
Photography: @rubyandpeachphoto.
Click on items to shop:
Thank you for shopping through Home Bunch. For your shopping convenience, this post may contain AFFILIATE LINKS to retailers where you can purchase the products (or similar) featured. I make a small commission if you use these links to make your purchase, at no extra cost to you, so thank you for your support. I would be happy to assist you if you have any questions or are looking for something in particular. Feel free to contact me and always make sure to check dimensions before ordering. Happy shopping!
Wayfair: Home Decor and Furniture Sale.
Serena & Lily: New Arrivals! Furniture and Decor Sale.
Joss & Main: Large Rugs for under $200.
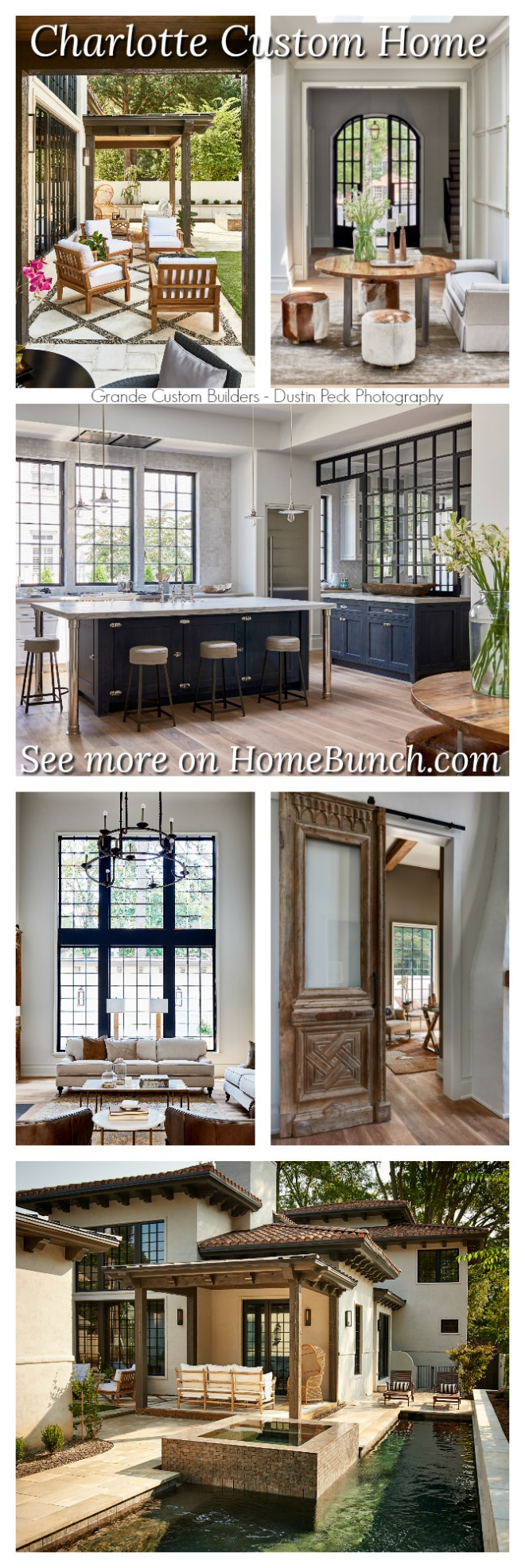 Charlotte Custom Home.
Charlotte Custom Home. 2021 Dream Home.
2021 Dream Home. Two-toned Modern Farmhouse.
Two-toned Modern Farmhouse.“Dear God,
If I am wrong, right me. If I am lost, guide me. If I start to give-up, keep me going.
Lead me in Light and Love”.
Have a wonderful day, my friends and we’ll talk again tomorrow.”
with Love,
Luciane from HomeBunch.com
Subscribe to get Home Bunch Posts Via Email
Love your house! Just wondering how high your vaulted and beamed living room ceilings are?
Thanks!
Hi Ann,
I just heard from the homeowner and she said that the vault in the living room reaches 15 feet.
I hope this helps!
Luciane
@HomeBunch
Love the house and all the furnishings! We are building something similar and this is almost exactly what I had envisioned but had a hard time finding what was in my head till I stumbled upon this!
Can you tell me the size of the living room by chance? I want this exact set up with the fireplace and the book cases on either side with the kitchen behind the couch.
Hi Mackenzie,
I have asked the homeowner and I’ll get back to you as soon as I hear from her.
Luciane
@HomeBunch
Hi Mackenzie,
The room is 19×20. I hope this helps!
Luciane
@HomeBunch