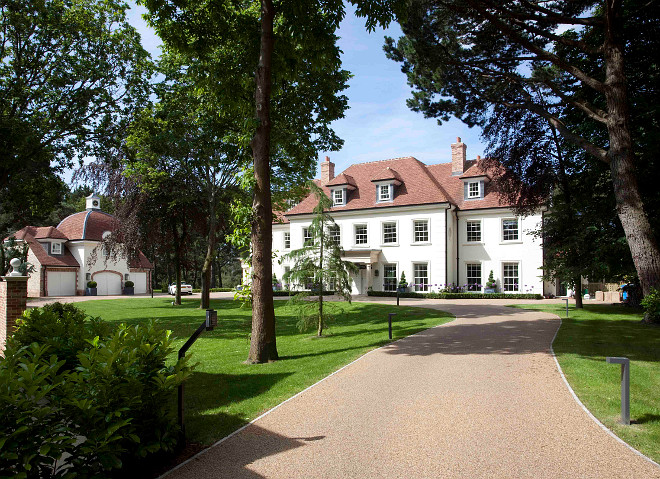
Located close to Southampton, England, UK, the designers at Hayburn & Co – a company based in Northern Ireland that offer design services worldwide, were recently commissioned to design, manufacture and install joinery and furniture for a coastal hideaway in the south coast of England. The client wanted a Hampton’s style feel throughout the property from sliding sash windows, panelled internal doors and bespoke fitted furniture.
The size of the kitchen lends itself to a large island which incorporates upholstered banquette seating and an oak trestle table. The kitchen features broad framing, tongue and grooved panelled backs and curved cabinetry. The appliances are all Sub Zero & Wolf and are housed in cabinetry. Another breathtaking space is the walk-in pantry with stunning white cabinetry and with a white pantry ladder on rails.
I hope this home helps you to start this brand new week feeling good and relaxed…
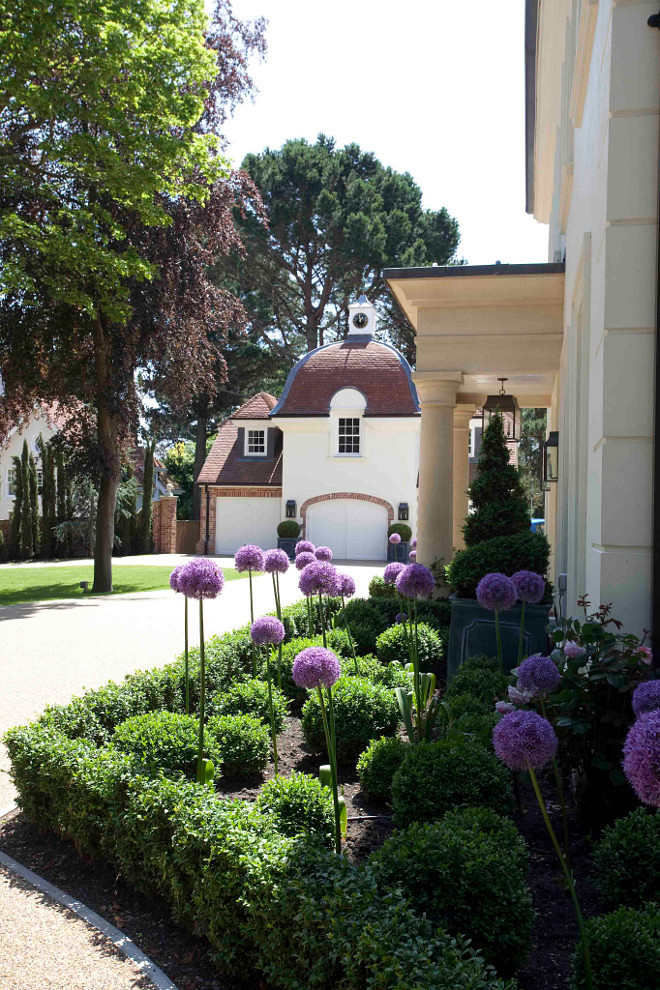
The architecture and landscaping are truly impeccable. Notice the details…
Front Door
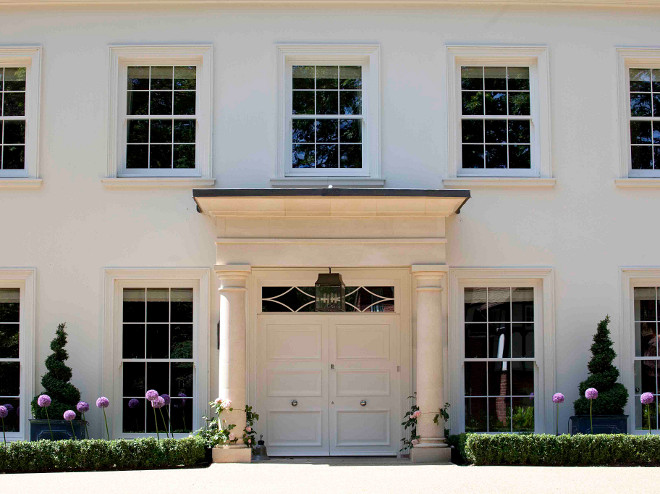
This grand double Lincoln front door features a triple panel, a lantern above and polished chrome ironmongery.
Foyer
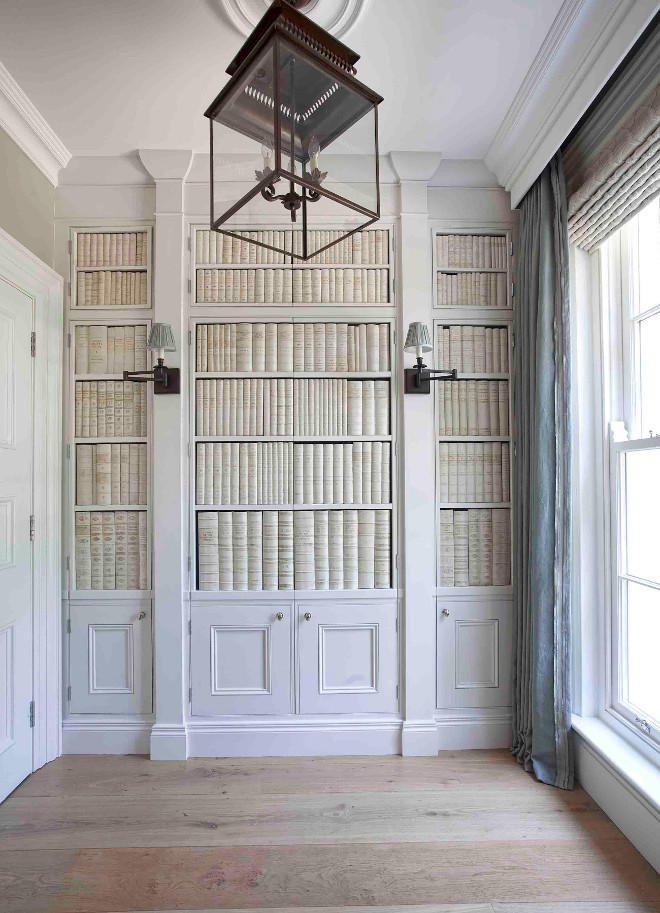
This foyer is truly inspiring! The space features cabinet doors with faux ceramic books and sconces. The cabinet conceals a hidden closet.
Lighting

Lighting is Circa Lighting’s Honore Hanging Lantern.
Light & Bright

The house features custom 6×6 sliding sash windows.
Kitchen

We really don’t see a kitchen like this every day. This gorgeous kitchen features a very large center island with tons of storage space and an U-shaped dining banquette. The back wall of the kitchen boasts a row of small glass-front cabinets stacked atop pantry cabinets with bi-fold doors flanking stainless steel refrigerators.
Also notice the Restoration Hardware Salvaged Wood Trestle Dining Table lined with gray roll back dining chairs.
Kitchen Paint Color
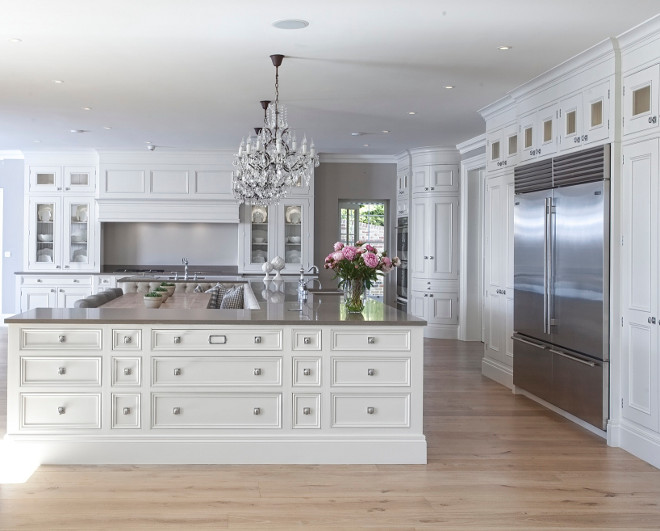
The kitchen cabinet paint color is a special Hayburn & Co blend but similar color would be Slaked Lime 105 by Little Greene Paint Company.
Lighting
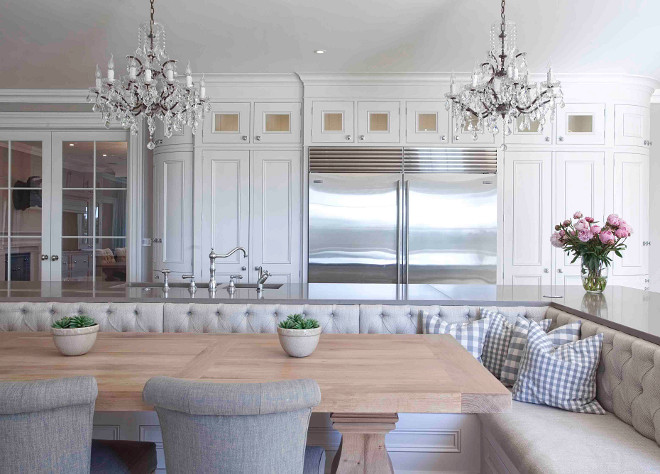
The chandeliers above the island are from Restoration Hardware.
Banquette

This comfy island banquette features tufted cushions and plenty of space for everyone. Isn’t this kitchen layout fun?
Faucets are Perrin & Rowe.
Table & Flooring

I love the combination of the built-in banquette, Restoration Hardware Salvaged Wood Trestle Dining Table with the extra wide Euro White Oak floors.
The gray countertop is Sinquastone Quartz in Bourbon.
Kitchen Pantry

This has to be one of the most beautiful pantries out there! The pantry features drawers with open shelving above quartz countertop with tongue and grooved panelling. Notice the stunning ladder and rail.
Countertop
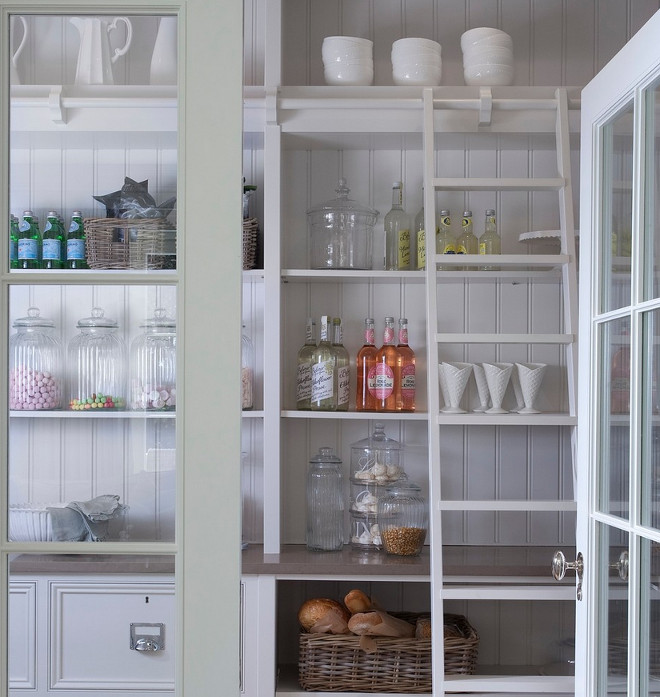
The countertop is the same used in the kitchen – Sinquastone Quartz in Bourbon.
Doors & Hardware
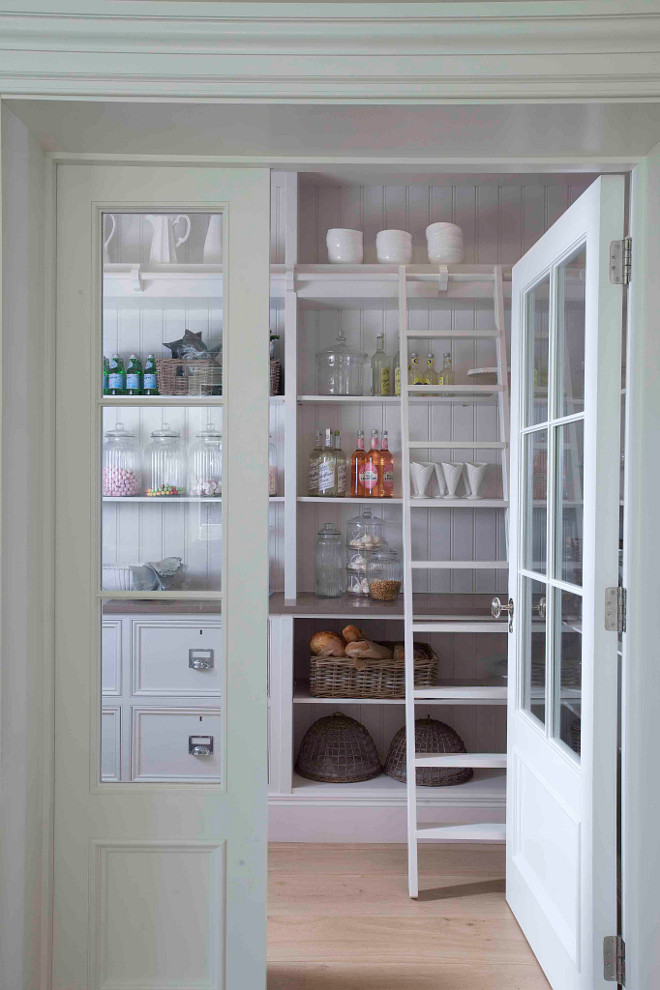
This pantry features custom doors and card pulls on the cabinets.
Dining Room
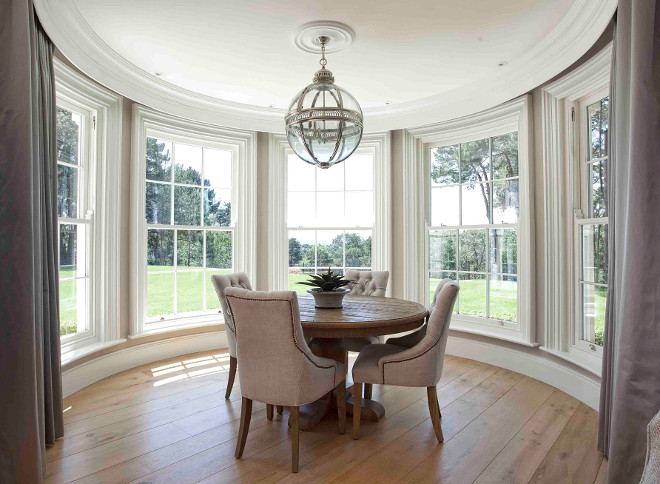
The curved sliding sash windows make a beautiful backdrop in this dining area. The curved windows are dressed in grays curtains with drapery hardware hidden behind built-in crown moldings.
Lighting
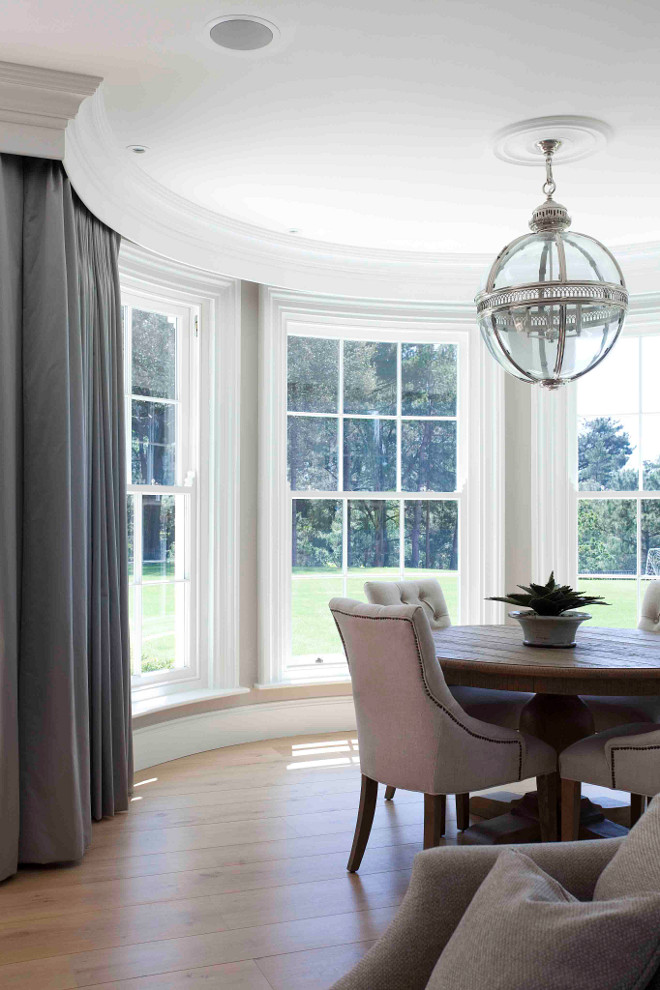
Lighting is Restoration Hardware Victorian Hotel Pendant. – $1720
Wall Paint Color + Flooring
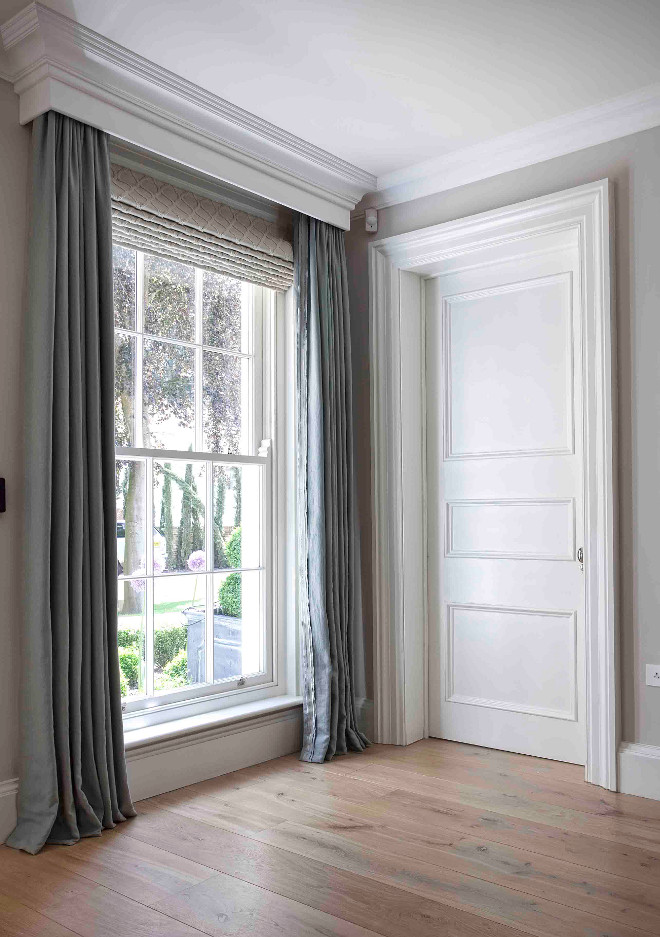
Walls (all walls the same throughout the house) paint color is a special Hayburn & Co blend but similar color would be French Grey 113 by Little Greene Paint Company.
Flooring is extra wide Euro White Oak floors.
Bathroom Door
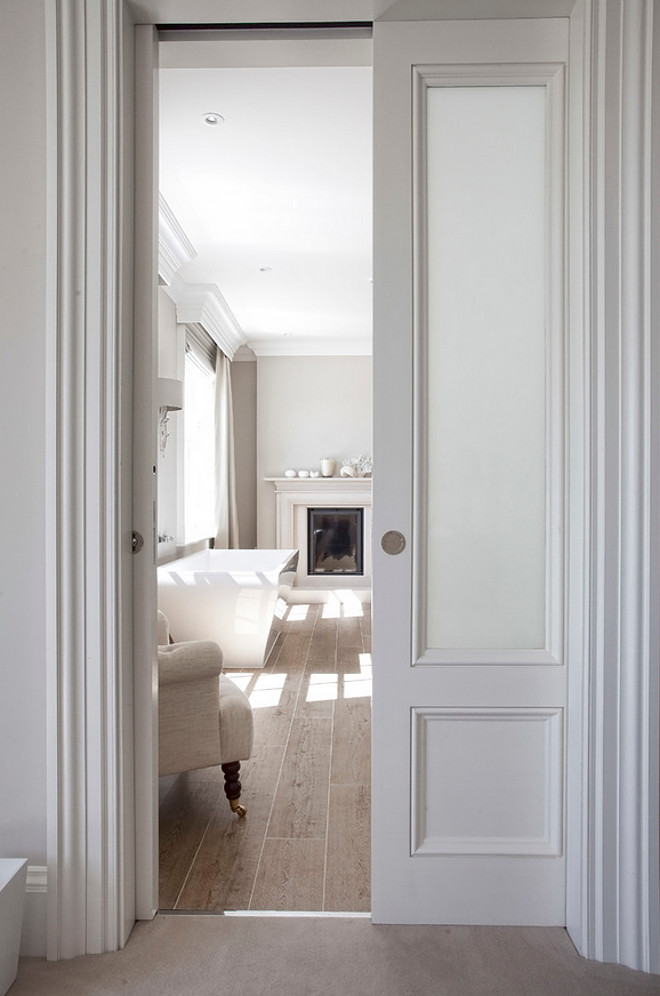
A pocket door reveals a stunning bathroom!
Bathroom
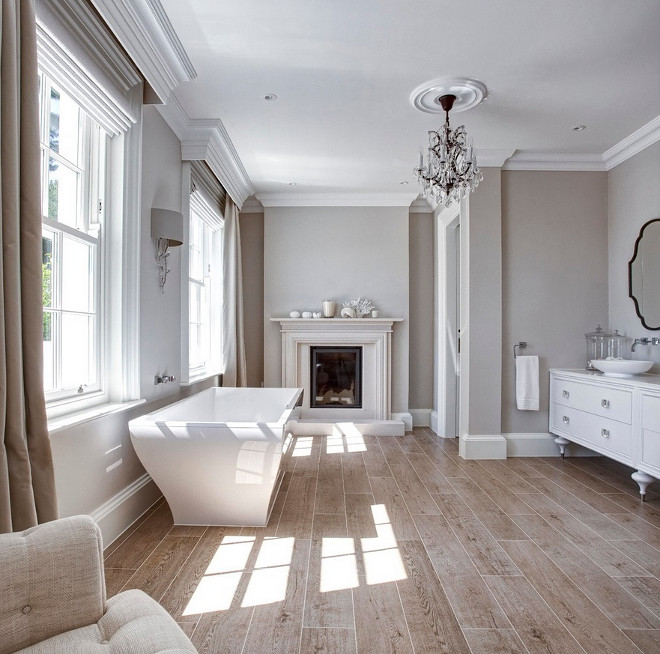
This bathroom comes complete with fireplace, a freestanding bath and wood-like floor tiles.
Vanity
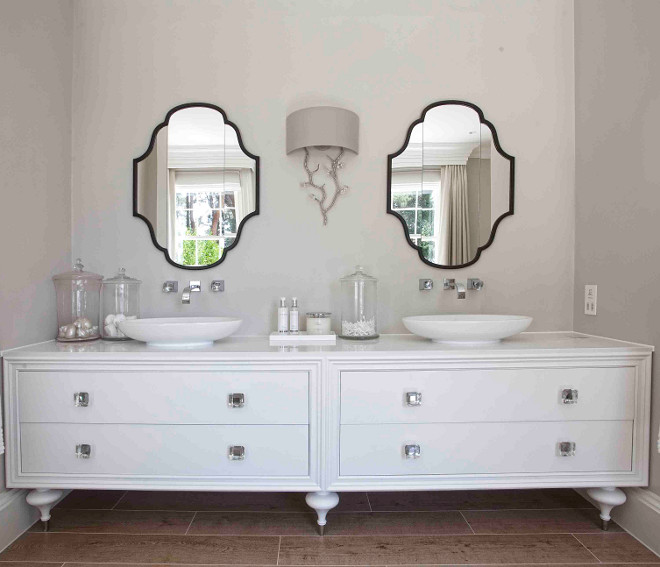
This bathroom features double vanity unit with wall mounted faucets.
Hardware & Lighting
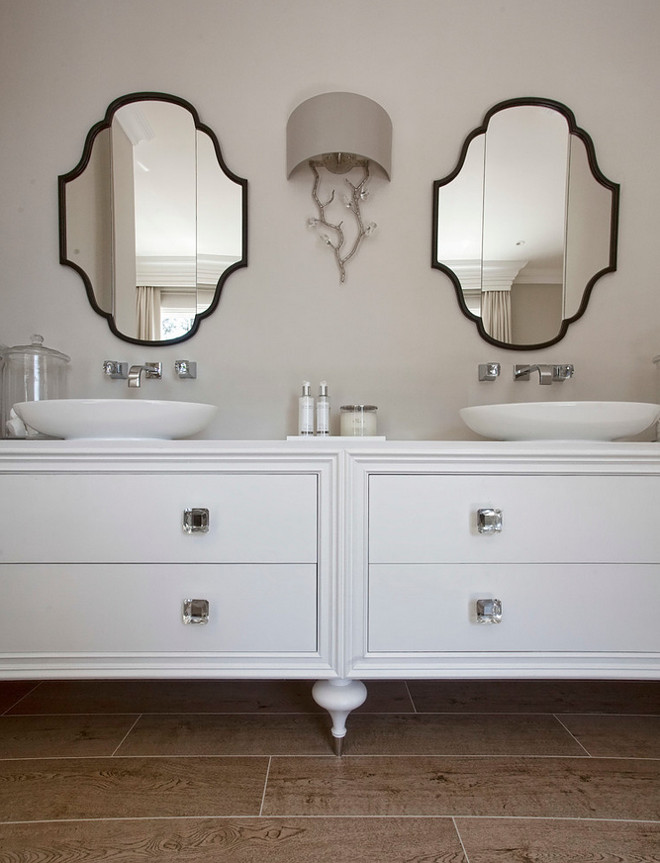
The cabinets feature beautiful oversized knobs.
Lighting is Porta Romana Sconces.
Dressing Room
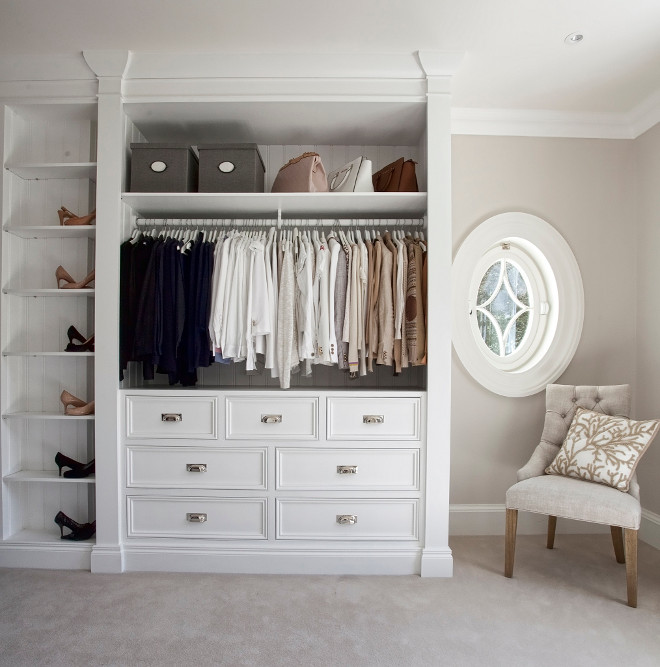
This dressing room is practical and pretty. I love the oval window.
Doors
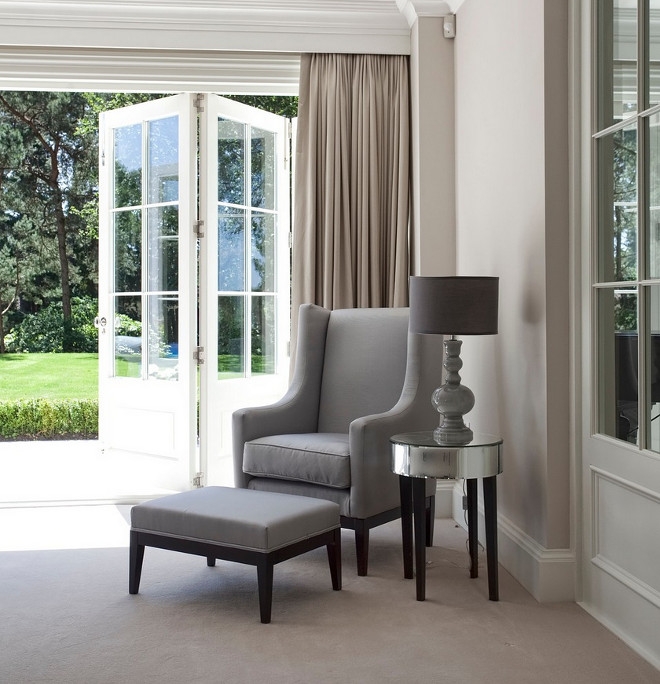
These bifolding Vermont doors are beautiful and functional.
Flooring
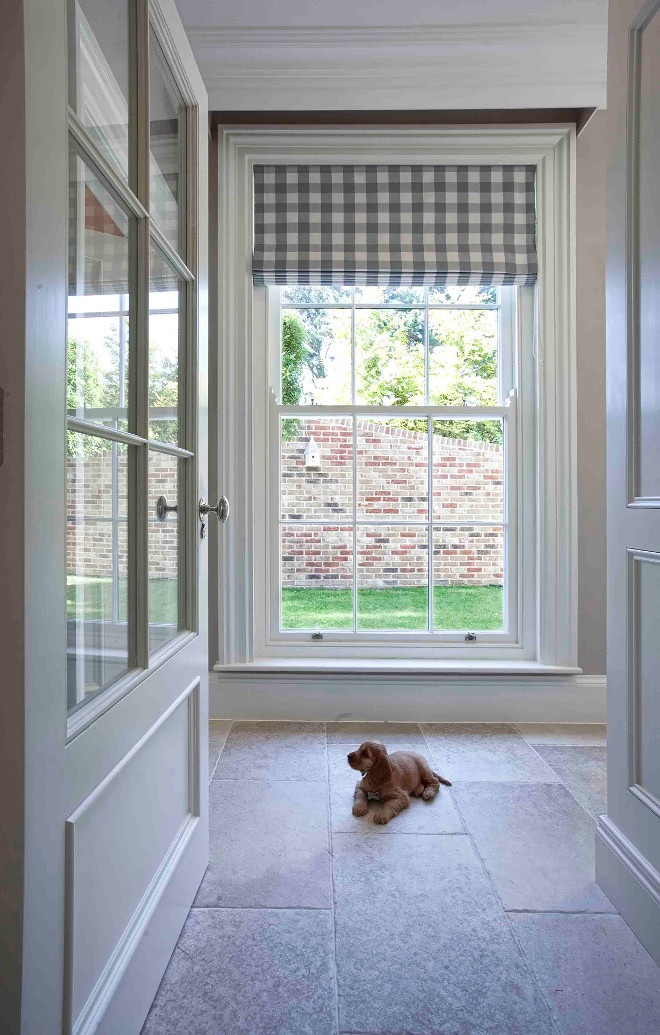
As you enter the mudroom, the first thing you will notice is the beautiful Jerusalem Limestone tiles.
Déjà vu Mudroom
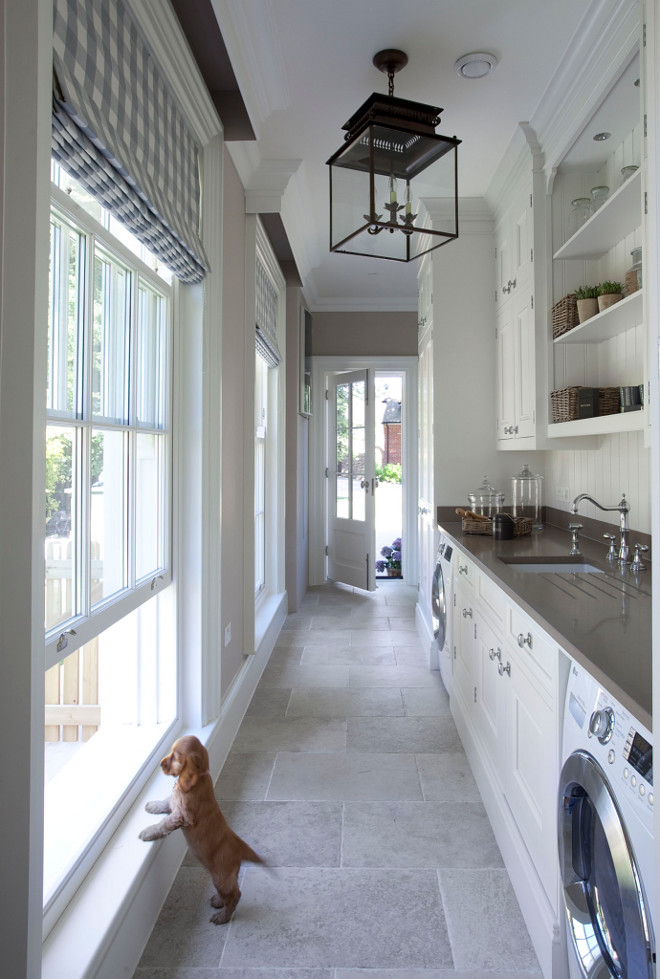
This fabulous laundry room and mudroom features crisp white cabinets flanked by front-load washer and dryer topped with gray quartz countertop The windows are dressed in white and gray gingham roman shades.
Countertop is Sinquastone Quartz in Bourbon.
Faucets is Perrin & Rowe.
Lighting is a Honore Hanging Lantern.
Hello, Little One!
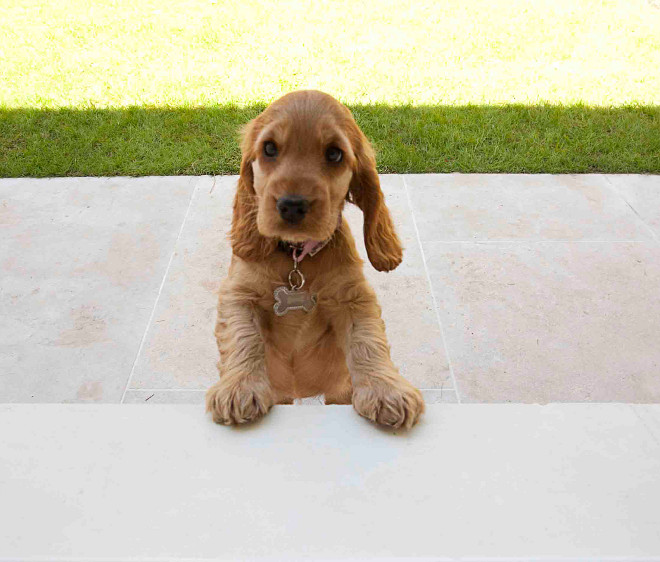
Hey, everyone… I thought you might want to meet “Poppy” – the puppy. Isn’t she adorable? Look at those eyes!
Back of the House
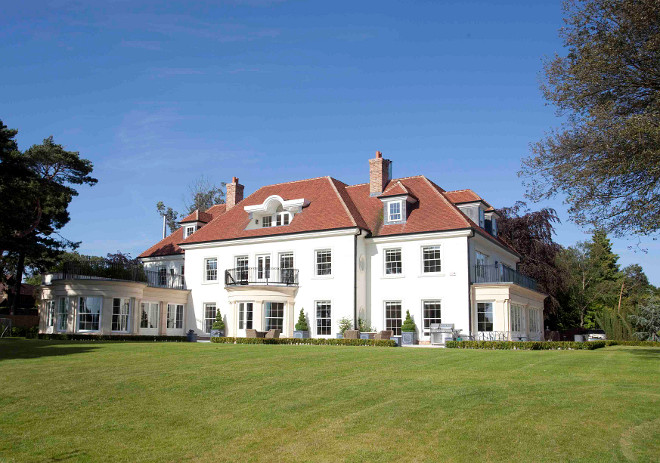
This home is private and truly breathtaking.
Patio

The dining room, with round windows, overlook the expansive patio.
Ivory White Home
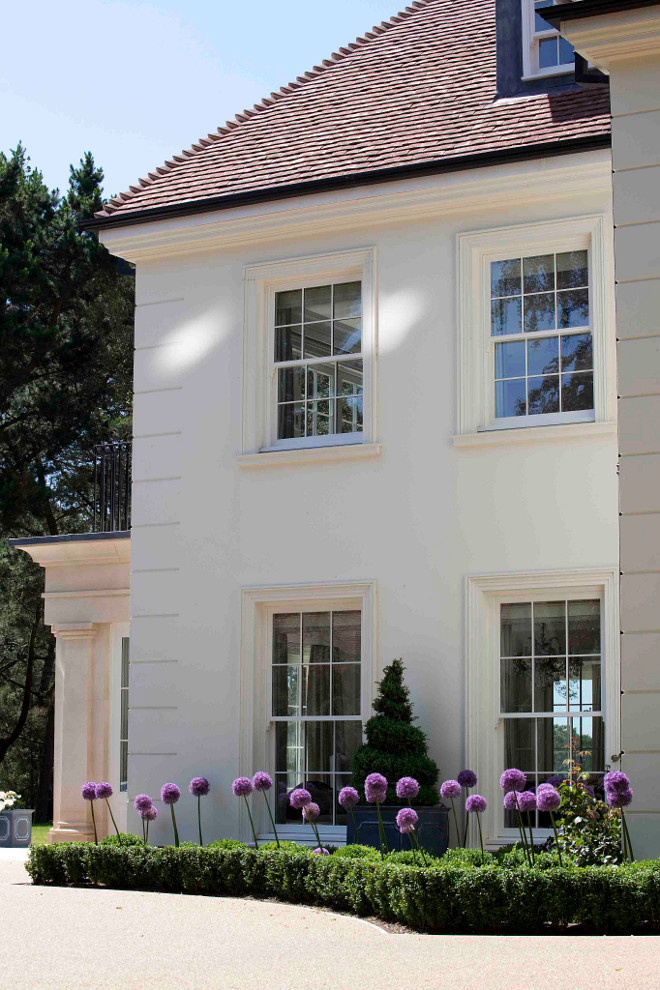
This ivory white home beautifully contrasts with the lush landscaping.
Estate
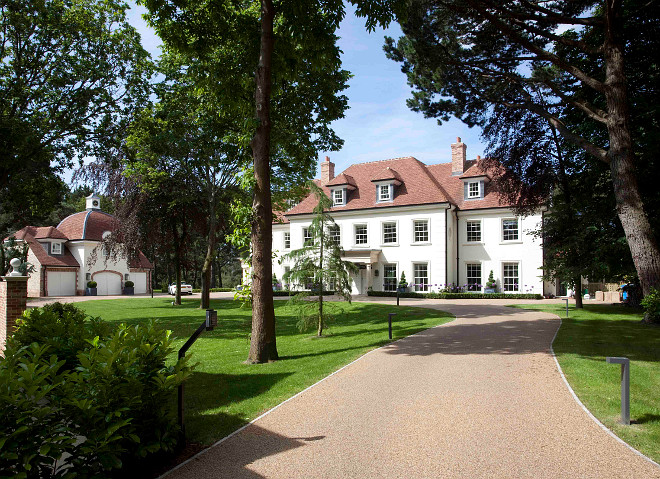
Impeccable and timeless… Can you picture yourself driving your car onto this gravel driveway?
Sources: Hayburn & Co. Hayburn & Co on Instagram
Thank you for shopping through Home Bunch. For your shopping convenience, this post may contain AFFILIATE LINKS to retailers where you can purchase the products (or similar) featured. I make a small commission if you use these links to make your purchase, at no extra cost to you, so thank you for your support. I would be happy to assist you if you have any questions or are looking for something in particular. Feel free to contact me and always make sure to check dimensions before ordering. Happy shopping!
Wayfair: Up to 75% OFF on Furniture and Decor!!!
Serena & Lily: Enjoy 30 to 70% OFF on Sale Styles!
Joss & Main: End-of-Decade Dash Sale!
Pottery Barn: Buy More, Save More Sale + Free Shipping.
West Elm: End of Season Sale – Up to 75% Off.
Anthropologie: Extra 40% off Sale Items!
Nordstrom: Save Up to 50% Off!
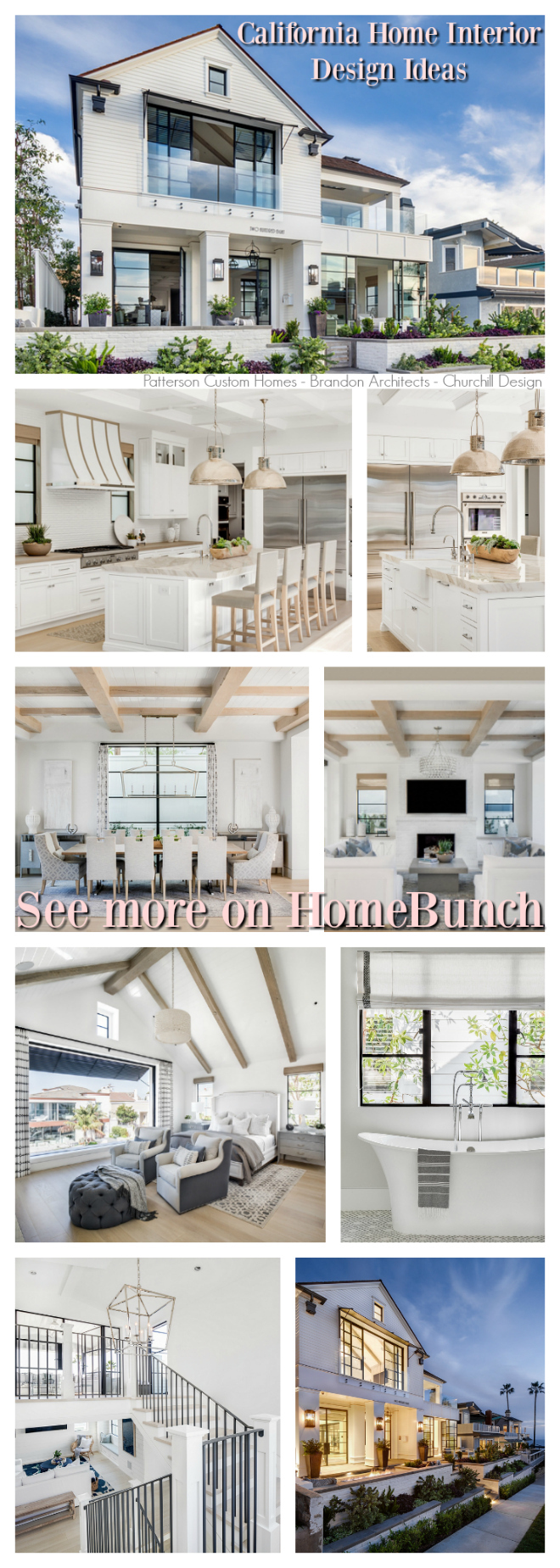 California Home Interior Design Ideas.
California Home Interior Design Ideas.
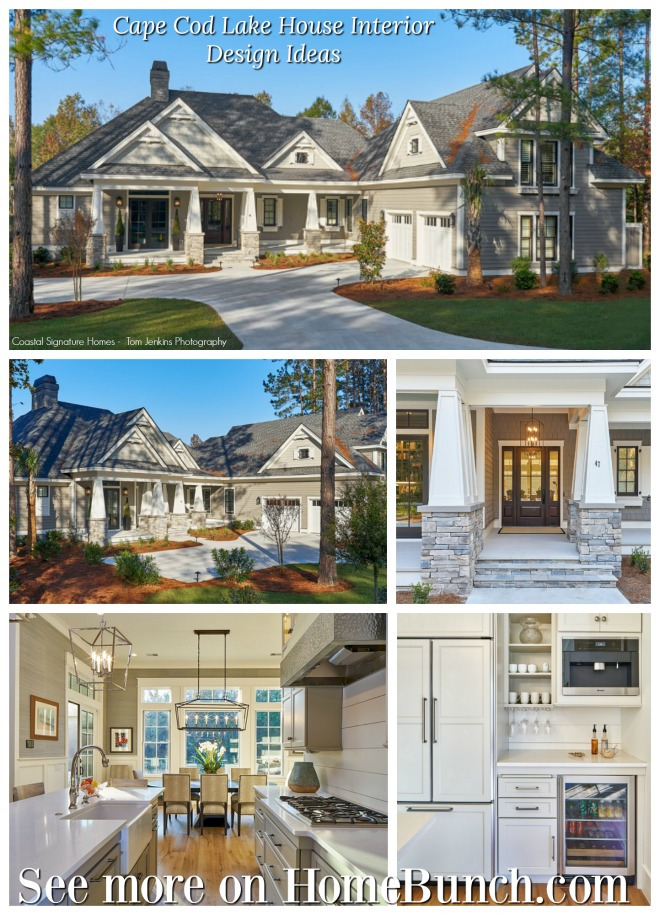
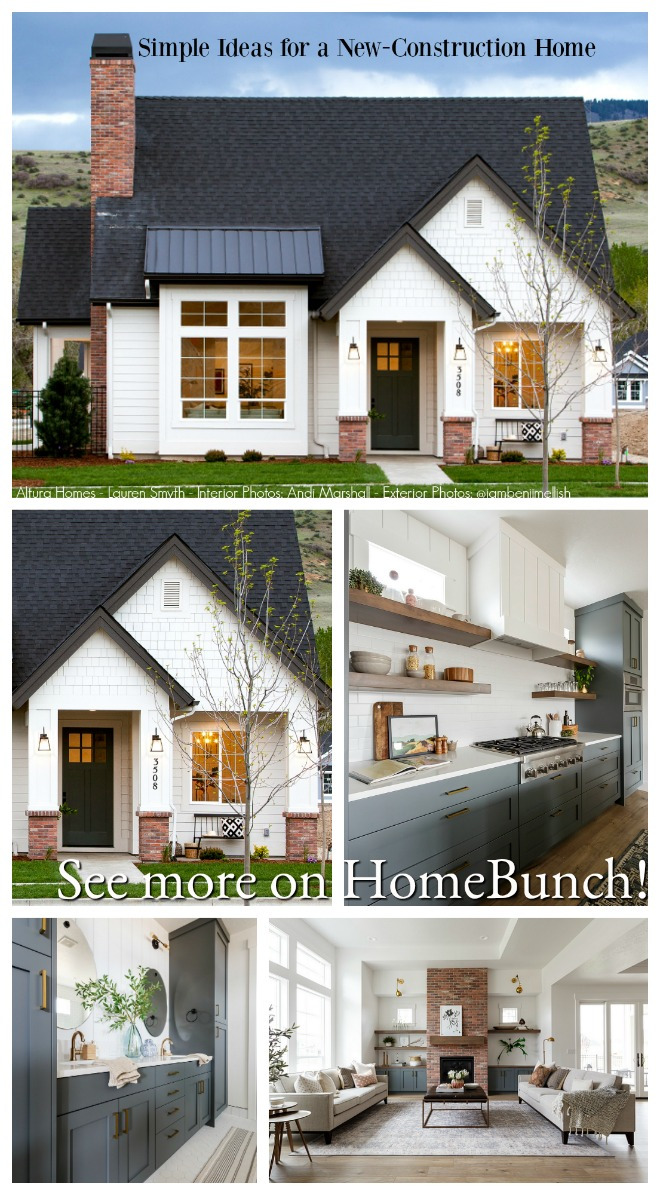 Simple Ideas for a New-Construction Home.
Simple Ideas for a New-Construction Home.
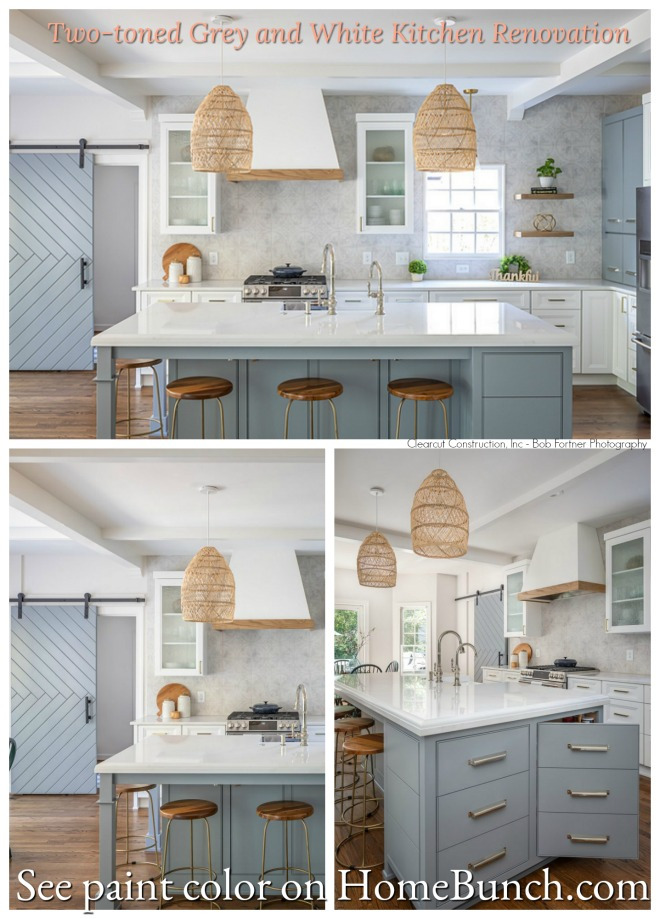
 Open and Airy Townhouse Design.
Open and Airy Townhouse Design.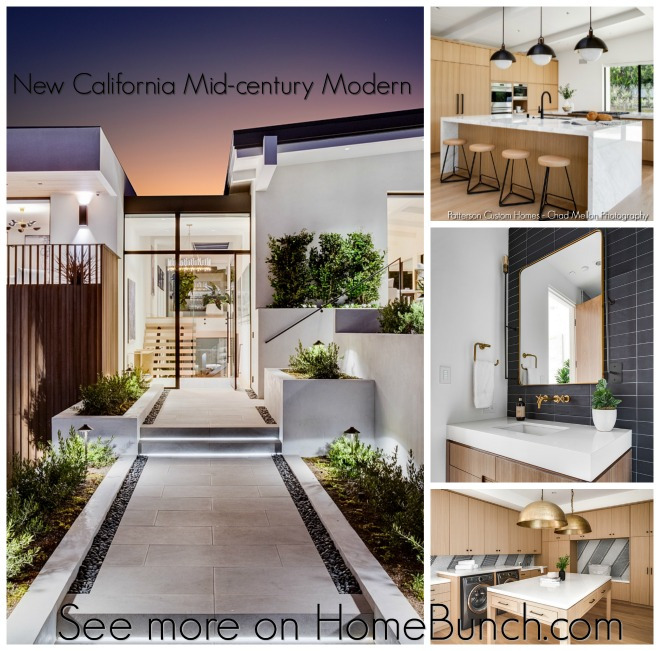
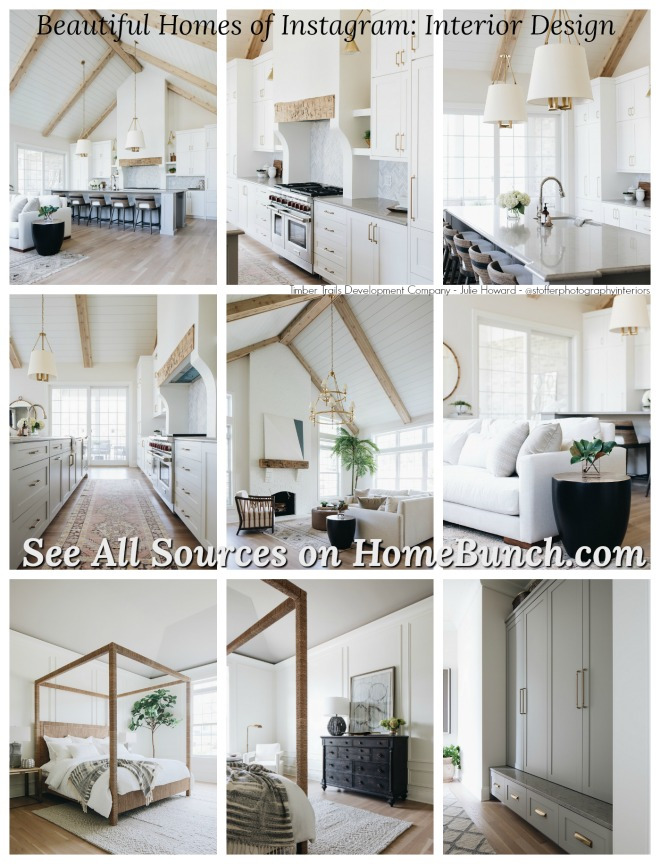
 Beautiful Homes of Instagram: Modern Farmhouse.
Beautiful Homes of Instagram: Modern Farmhouse. Dark Cedar Shaker Exterior.
Dark Cedar Shaker Exterior.
“Dear God,
If I am wrong, right me. If I am lost, guide me. If I start to give-up, keep me going.
Lead me in Light and Love”.
Have a wonderful day, my friends and we’ll talk again tomorrow.”
with Love,
Luciane from HomeBunch.com