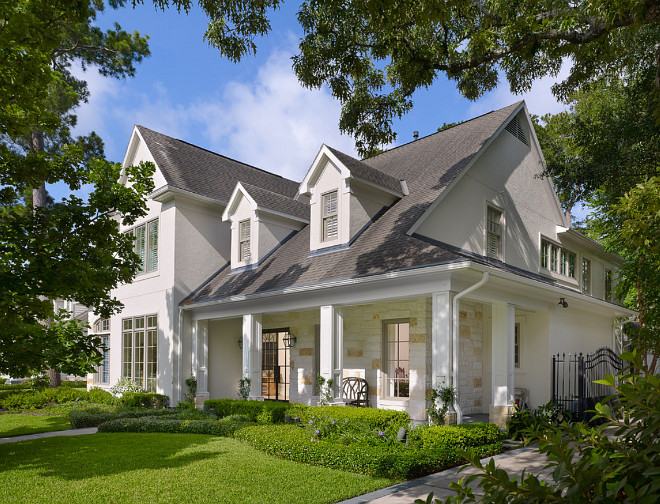
Have you ever dreamed in remodeling your aging 1990’s home and transforming it into a modern farmhouse but thought this could never be possible? Well, I guess this home is here to inspire you!
The original house was a home built in the mid 1990’s in a neighborhood of mostly one-story 1950’s houses. The work involved primarily updating and reconfiguring interiors to suit the owners’ lifestyle. Dillon Kyle Architects redesigned the kitchen with simpler, cleaner lines, and added a mudroom by converting the three-car garage to a two-car garage and moving the powder room.
The new farmhouse kitchen, an important space in the life of the family, is now bright and open. Its new proportions and clearly defined shape mimics those of the rest of the renovated house.
Photos by Casey Dunn Photography.
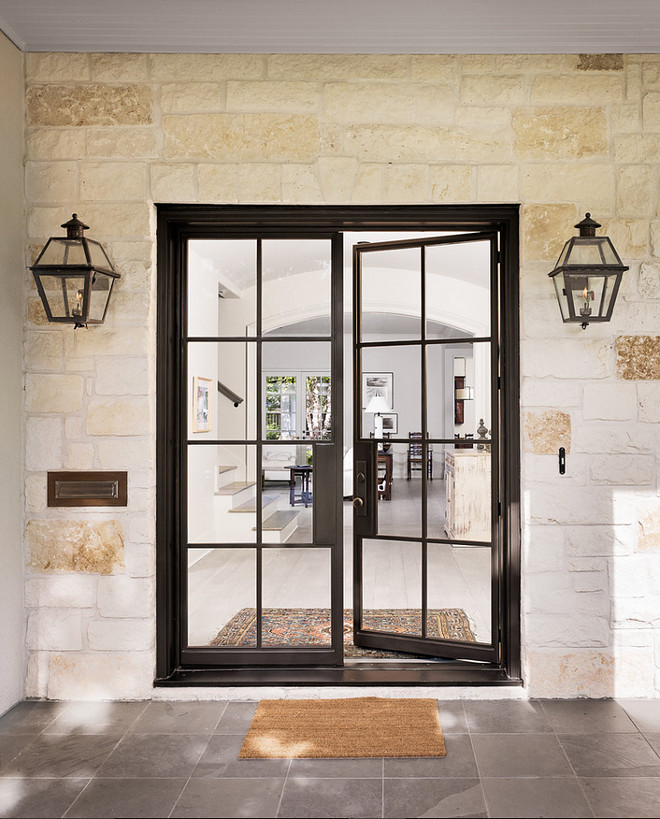
Don’t be afraid to make an statement with your front door! This black steel front door was custom made for the house. Isn’t it beautiful?
Foyer
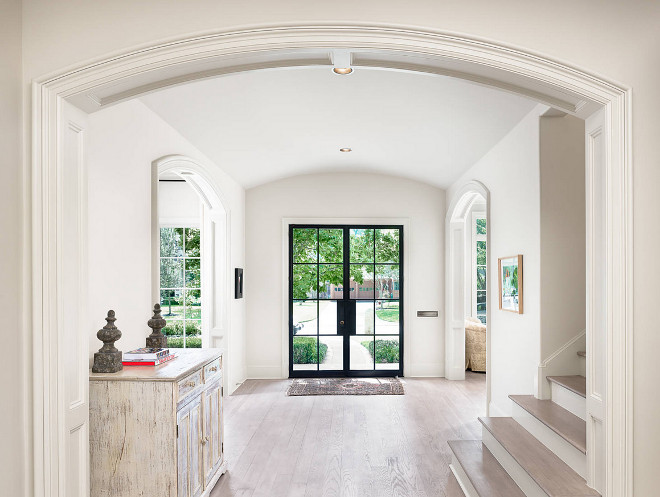
A curved ceiling demarcates this space relative to the living space, creating definition without separation. Wall paint color is similar to “Benjamin Moore White Dove OC-17”.
Kitchen
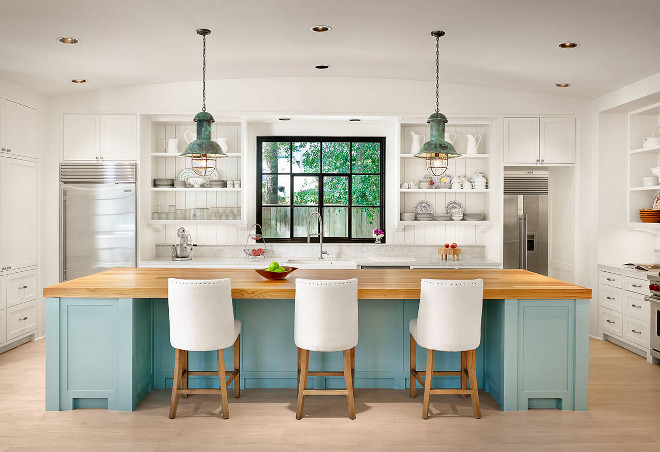
I have always loved a white kitchen with turquoise island but this farmhouse version is extra appealing!
Steel Window: The steel windows on this project were custom produced by a local fabricator.
Kitchen counterstools are from Restoration Hardware.
Kitchen Island Dimensions
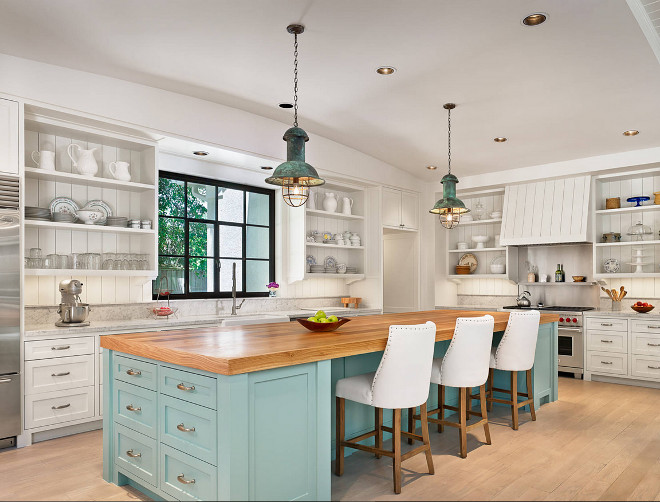
The kitchen island paint color is custom but very similar to Benjamin Moore Yarmouth Blue.
The island is roughly 14′ x 5′.
Countertop
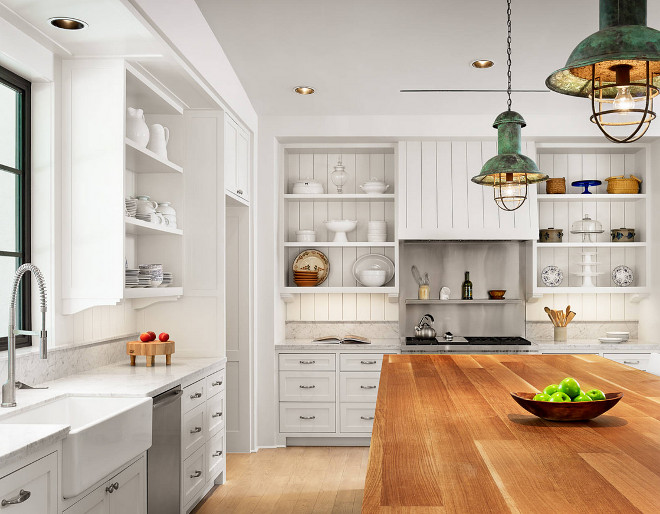
Butcher’s block countertop adds warmth to the island while white marble brings a classic feel to this kitchen.
Kitchen Lighting
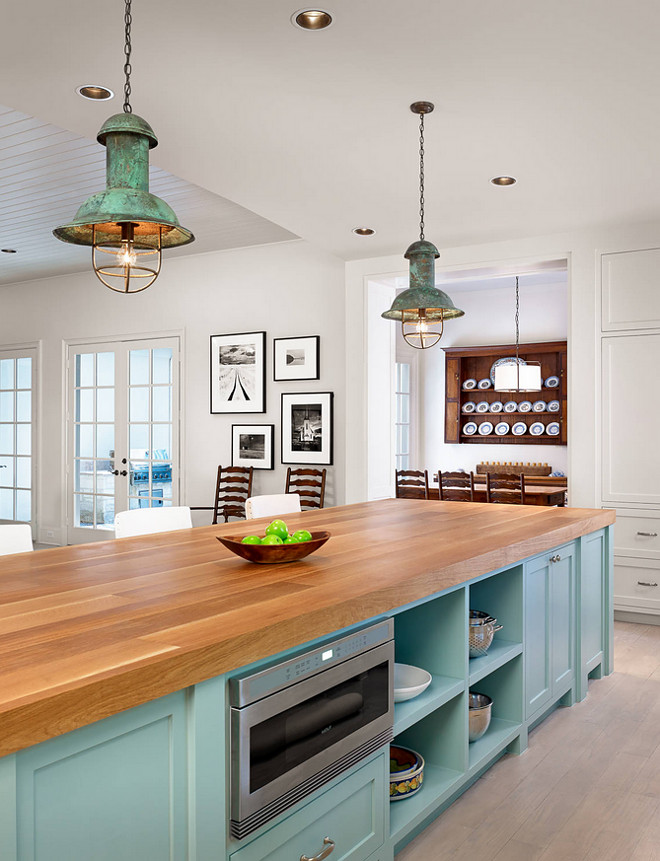
The kitchen lighting were part of the owner’s collection and the designers incorporated them into the design.
Flooring
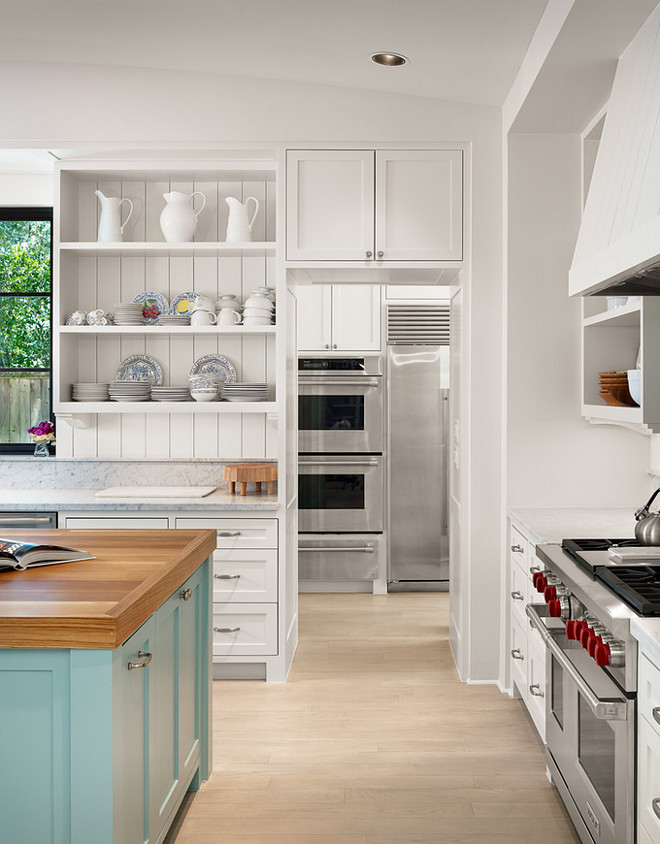
The existing wood floors were refinished to a custom specification. The kitchen opens to a pantry.
Butler’s Pantry
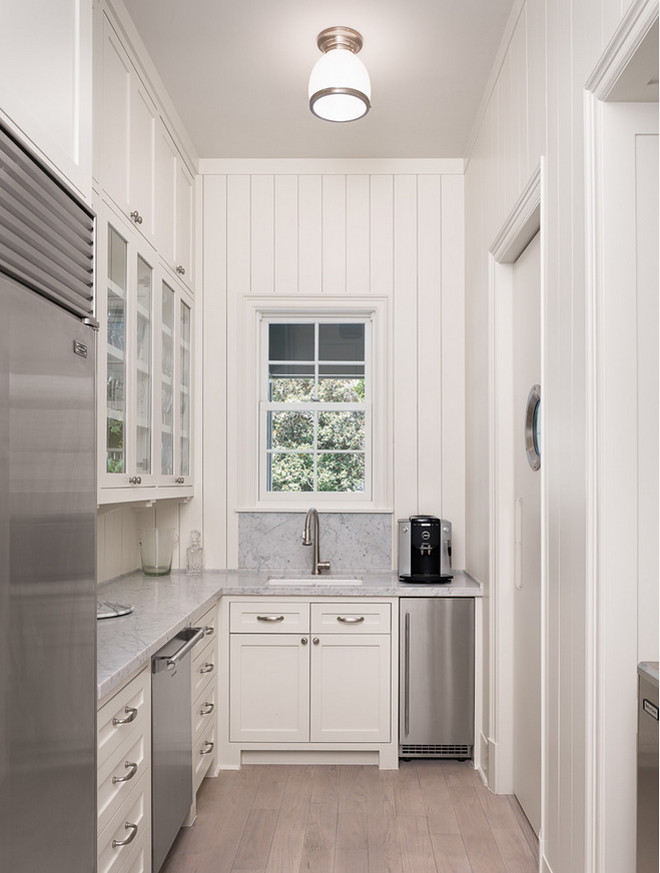
Extra appliances were brought to the pantry to make of this a more practical space. Notice the shiplap used on walls and as backsplash.
Mudroom
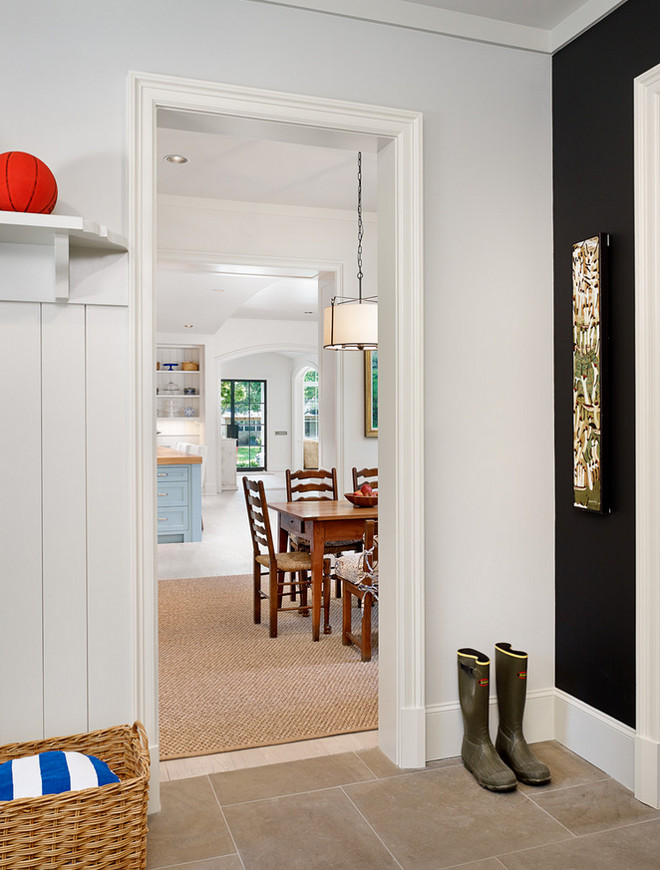
To make this 1990s home more family-friendly, the architects converted the three-car garage to a two-car garage to add a mudroom.
Mudroom Reno
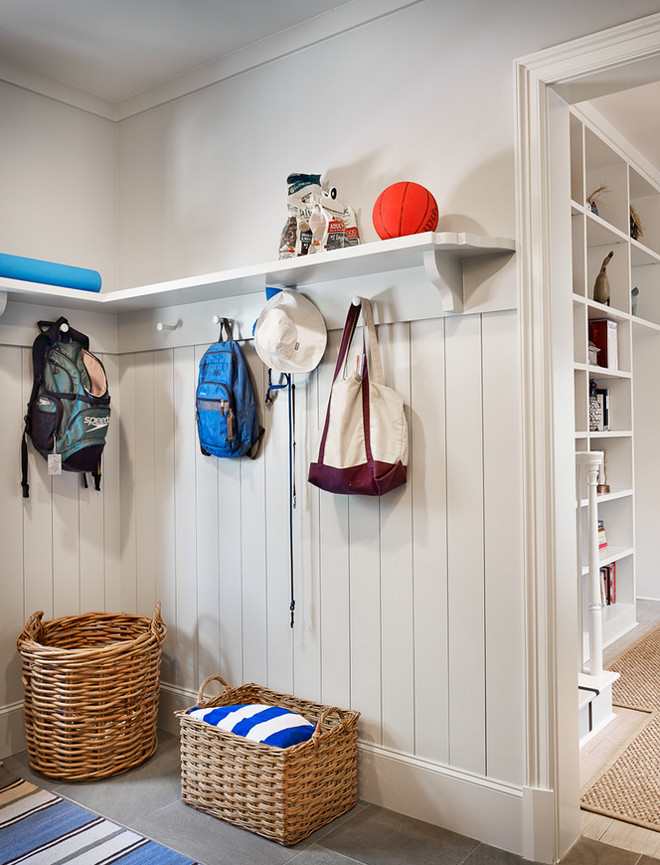
Shiplap walls and durable stone flooring brings character and durability to this farmhouse mudroom.
Sources: Architecture: Dillon Kyle Architects (DKA). Photos by Casey Dunn Photography. Built by Urban Craft Builders. Interiors by KJM Design (Kathy Jacomini Masterson).
Thank you for shopping through Home Bunch. For your shopping convenience, this post may contain AFFILIATE LINKS to retailers where you can purchase the products (or similar) featured. I make a small commission if you use these links to make your purchase, at no extra cost to you, so thank you for your support. I would be happy to assist you if you have any questions or are looking for something in particular. Feel free to contact me and always make sure to check dimensions before ordering. Happy shopping!
Wayfair: Up to 75% OFF on Furniture and Decor!!!
Serena & Lily: Enjoy 30 to 70% OFF on Sale Styles!
Joss & Main: End-of-Decade Dash Sale!
Pottery Barn: Buy More, Save More Sale + Free Shipping.
West Elm: End of Season Sale – Up to 75% Off.
Anthropologie: Extra 40% off Sale Items!
Nordstrom: Save Up to 50% Off!
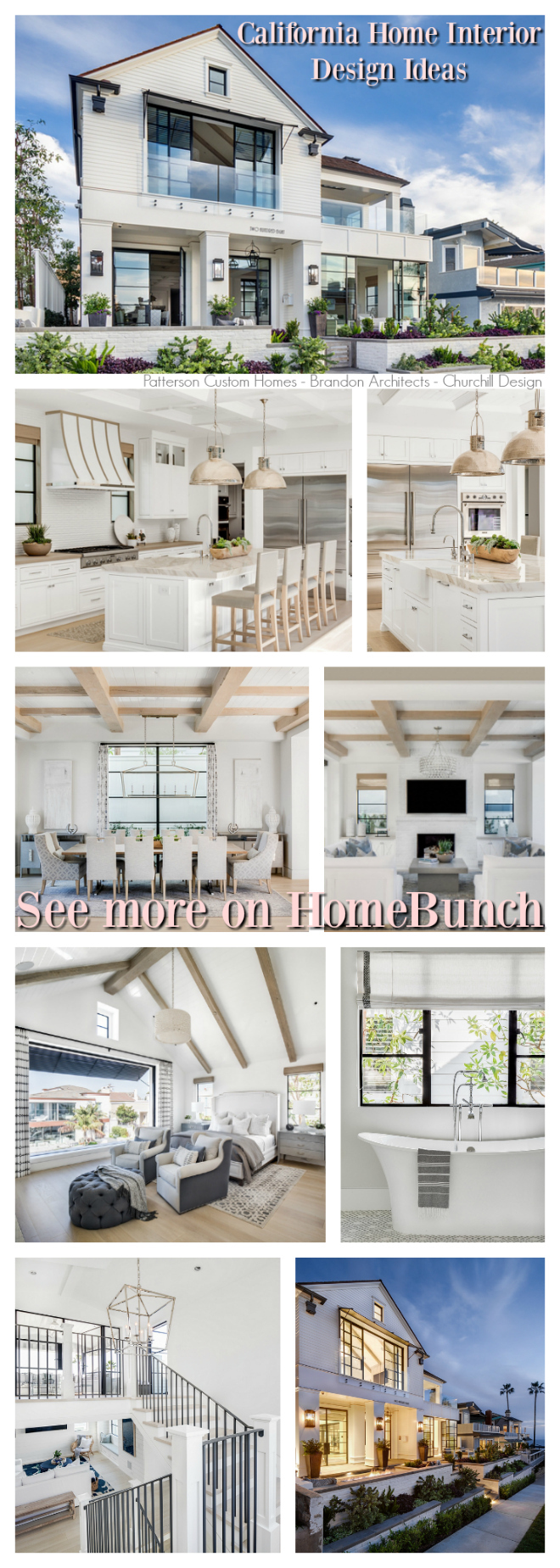 California Home Interior Design Ideas.
California Home Interior Design Ideas.
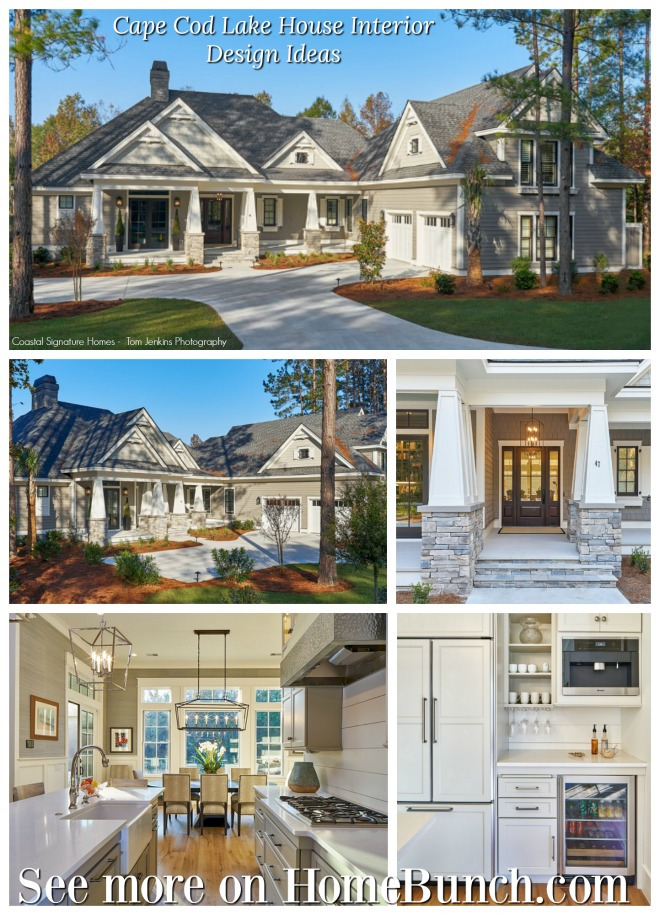
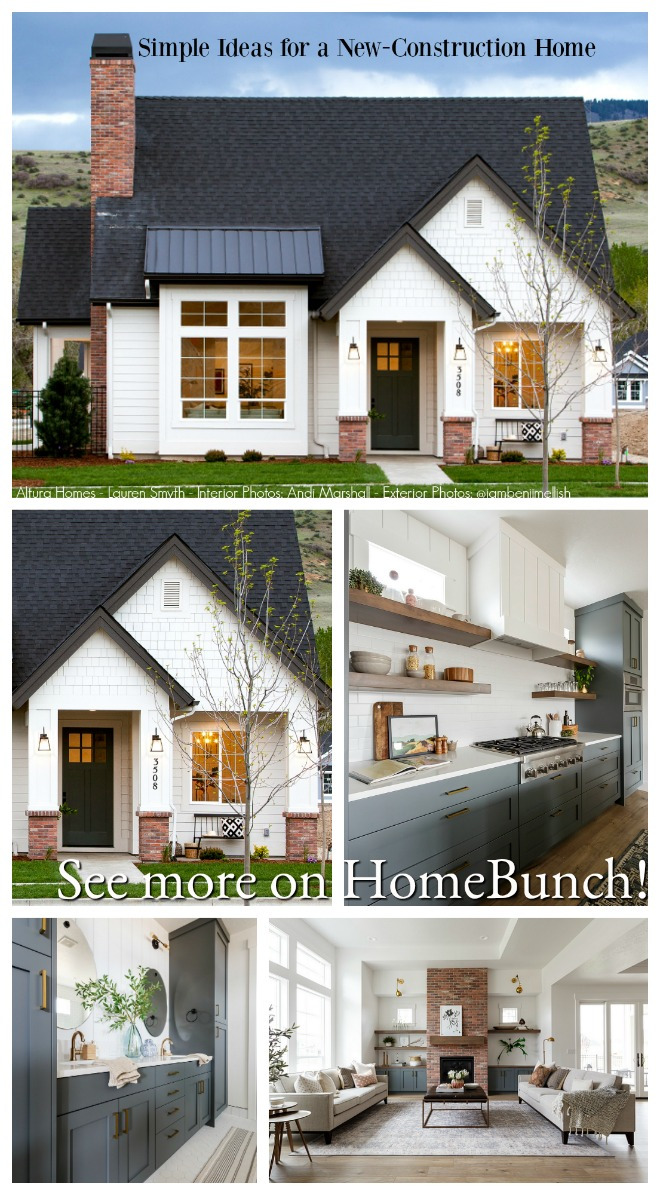 Simple Ideas for a New-Construction Home.
Simple Ideas for a New-Construction Home.
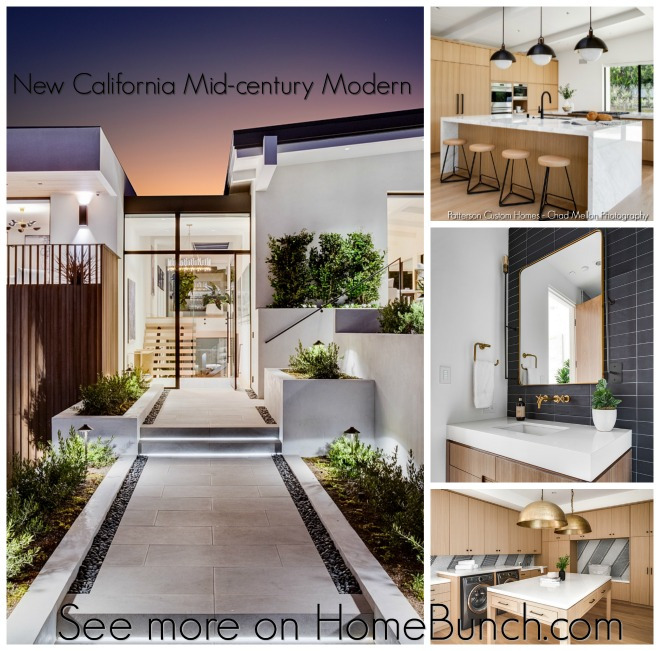
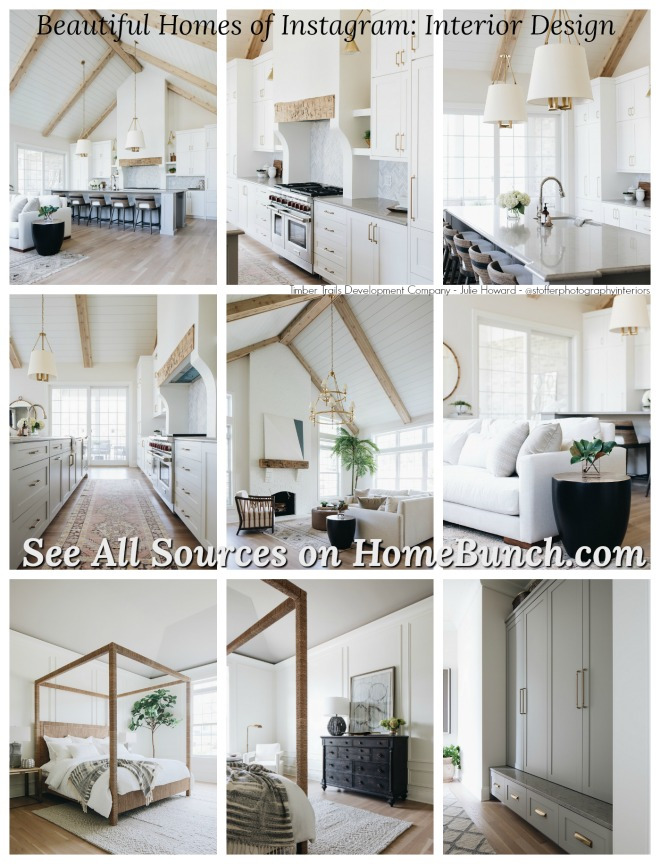
 Beautiful Homes of Instagram: Modern Farmhouse.
Beautiful Homes of Instagram: Modern Farmhouse. Dark Cedar Shaker Exterior.
Dark Cedar Shaker Exterior.
“Dear God,
If I am wrong, right me. If I am lost, guide me. If I start to give-up, keep me going.
Lead me in Light and Love”.
Have a wonderful day, my friends and we’ll talk again tomorrow.”
with Love,
Luciane from HomeBunch.com