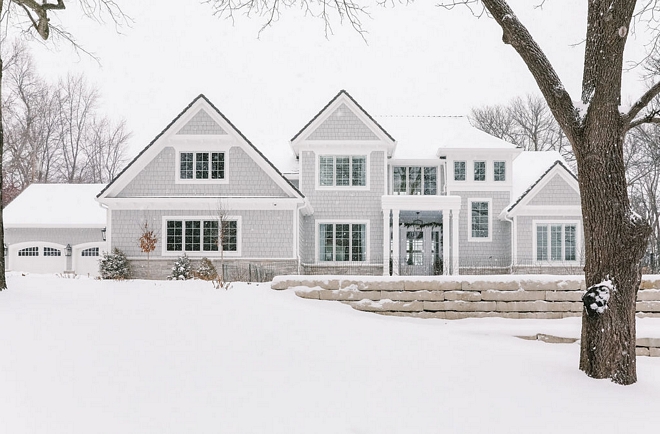
How wonderful it is to start a new week with you all! I hope your week is filled with Blessings, health and beautiful moments. Speaking about beautiful, I truly can’t express how excited I am to start 2021 featuring Kate Knowles, of @kateknowleshome, as our first “Beautiful Homes of Instagram” tour of the year! She has shared all details behind her newly-built dream home and I hope this house tour inspires you. Read on!
“Hi everyone! I am Kate Knowles of @kateknowleshome and I am so excited and honored that Luciane asked me to share our home with you today on Home Bunch! When my husband and I were researching ideas for our home build we often looked to Luciane’s Instagram account for inspiration, so it’s very surreal having our home included in this amazing series. Luciane has created such an incredible source of beautiful homes and interior design ideas for all of us to find inspiration in. I am so grateful to her for featuring our home.
Before we start our home tour I want to share a little bit about myself, my family, and our home build journey. My husband Ben and I were born and raised in Omaha, Nebraska, started dating in high school, graduated from Creighton University, and got married a few years later in 2011. We dreamed of having a larger lot in the central part of Omaha that our kids would one day call home and enjoy. When we were looking for homes we noticed an older home on an acre lot that had been on the market for over a year. We called our realtor, walked through it, and immediately fell in love with the lot itself. I truly believe it was meant to be because it was the only house we ever toured and we both knew right away it was what we wanted. The home and lot both needed a lot of work and we went to work right away.
We lived there for the next eight years and after having our three sons we were running out of space in our home. We didn’t want to move to a different part of town because we love our central location and it’s proximity to our son’s school. After weighing several options, we made the decision to knock down our home and build our forever home on our same lot. It was definitely bittersweet as we have so many fond memories of our first home, but we are so grateful our boys could still play in the yard that they grew up loving.
We spent all of 2018 planning and meeting with our builder, ADC. ADC created our 1 1⁄2 story floor plan completely custom to our family and lifestyle, and we poured over every detail of it for months. I love the flow of our home and how form and function come together in each space. Shortly after our first meeting with ADC we selected an interior designer, Erica Bryant, to help design our new home. She was an integral part of our home build and we relied heavily on her design experience to achieve the look we wanted.
Our first home was knocked down in the spring of 2019 and our new home was recently completed in September 2020. If I had to pick a design style of our home, I think of it as a modern take on a traditional, coastal home. It still has traditional design elements but everything is streamlined and functional for the modern day family.
I hope you enjoy our home tour!”
Photography: Mandy McGregor.
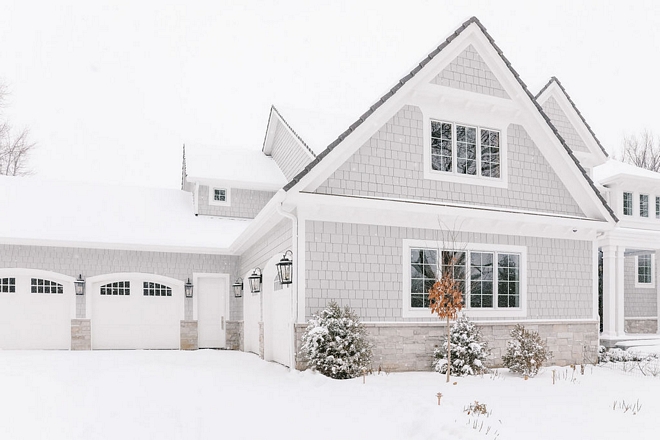
“When Ben and I discussed what we wanted our home to look and feel like, we decided that above anything else we wanted it to feel warm, approachable, comfortable, and timeless. To us the Cape Cod and Hamptons exterior style reminded us of that vibe. We both love the work of architects like Patrick Ahearn, The Fox Group, and JK and Sons, and drew exterior inspiration from homes they have built.” – Kate Knowles of @kateknowleshome
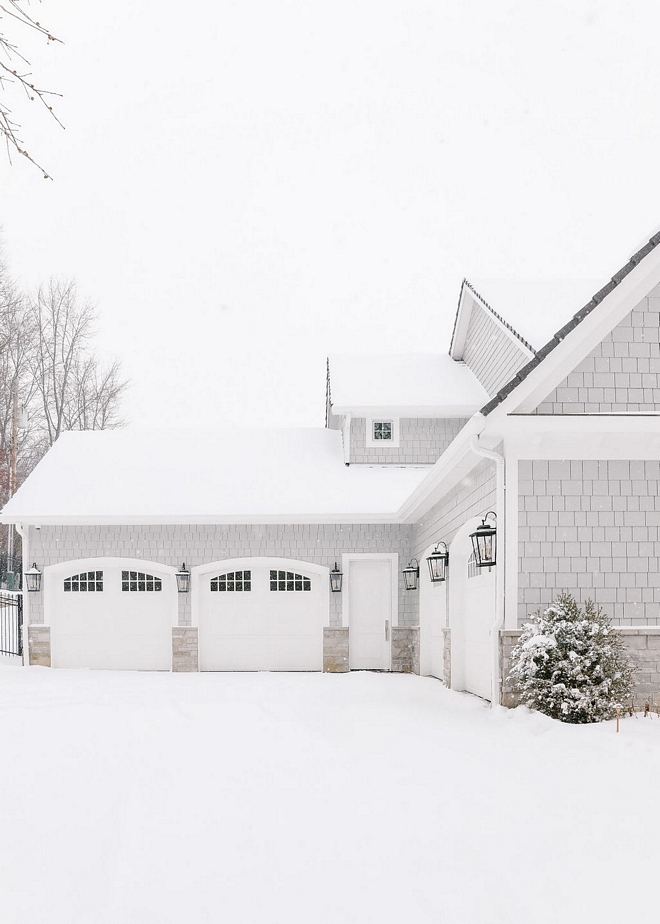
Shingle Paint Color: Benjamin Moore Coventry Gray
White Trim Color: Sherwin Williams Snowbound.
Shingles: James Hardie
Stone: Baltazar’s Stone, “Morning Fog” without any dark pieces, Limestone ledge.
Roof: DaVinci, Bellaforte shake in Mountain.
Carriage Lights: Feiss Warren Large lanterns.
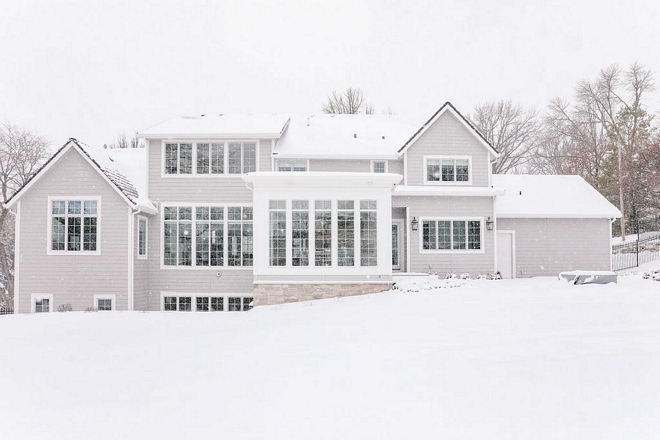
“Since our lot is sloped we have two patios, an upper and a lower patio. Our upper patio is right off of our kitchen and has a firepit. Our lower patio is off of our walk out basement.” – Kate Knowles of @kateknowleshome
Back door: Pella
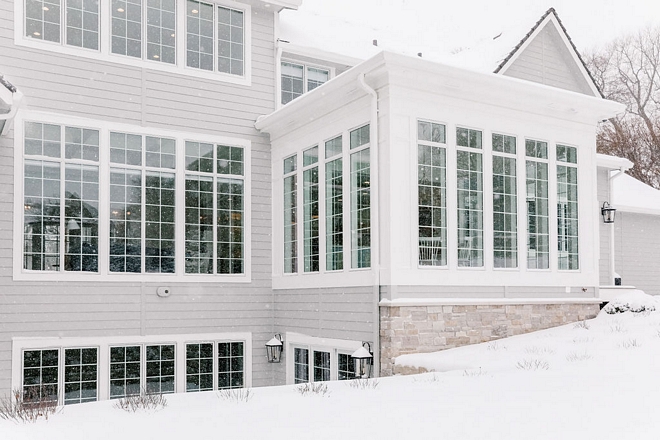
“On the back of our home we wanted our dinette to be a focal point. We painted it all white and added trim details to make it stand out and give it a conservatory feel. You can’t see it in this photo due to the snow, but we used a standing seam metal roof over the dinette to differentiate it.” – Kate Knowles of @kateknowleshome
Metal Roof on Dinette: J & J Sheet metal, 26 gauge standing seam metal in the color burnished slate
Windows: Pella
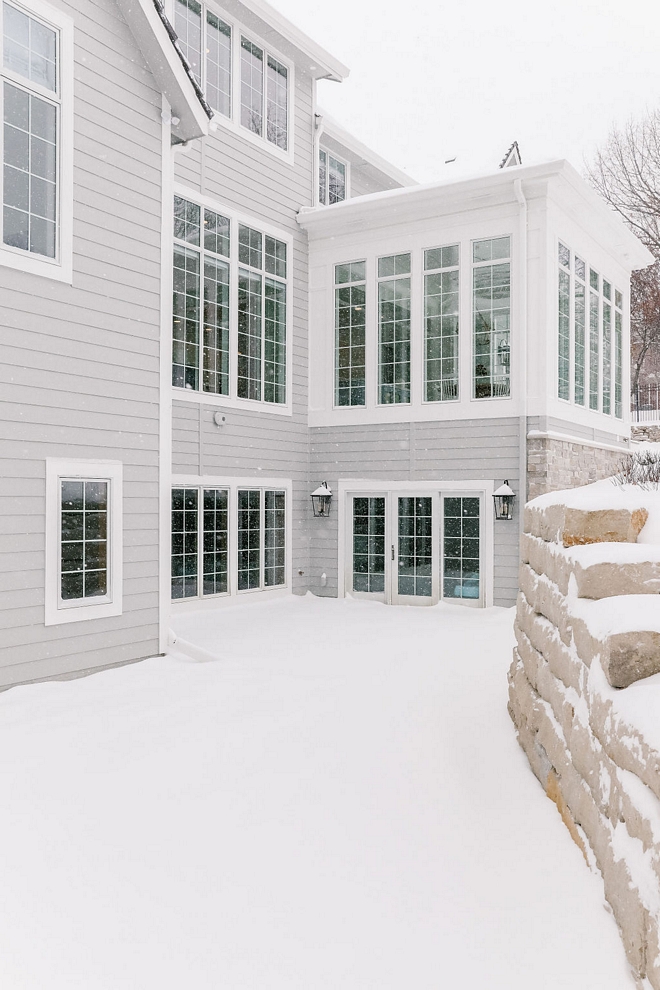
“The vision for this lower patio is to be a garden space someday with lots of landscaping and colorful porcelain tile. It will be an inviting space to hang out right off of our basement living space.” – Kate Knowles of @kateknowleshome
Carriage Lights: Feiss Warren Large lanterns.
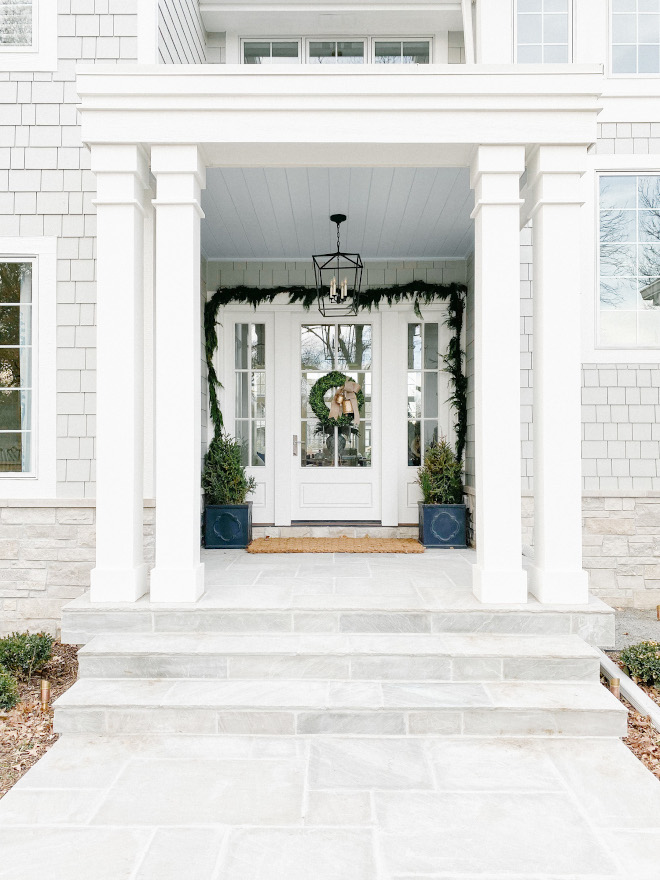
“With the weather fluctuating between below zero and 100 degree temperatures in the midwest we needed a fiberglass front door. Jeld Wen created this custom front door with sidelites for us and we love how it turned out.
“My in-laws own a thoroughbred breeding farm in Kentucky and we love visiting there with our boys. We painted the ceiling of our front stoop a soft blue color as a nod to the Kentucky farm.” – Kate Knowles of @kateknowleshome
Blue Ceiling Paint Color: Benjamin Moore Blue Heather at 50% strength
Pendant Light: Darlana medium lantern in aged iron – similar here & here.
Planters: unavailable, similar here.
Doormat: Frontgate – Others: here & here.
Steps and Front Porch Stone: Classicstone in Promenade
Front door and side lites: Custom from Jeld-Wen
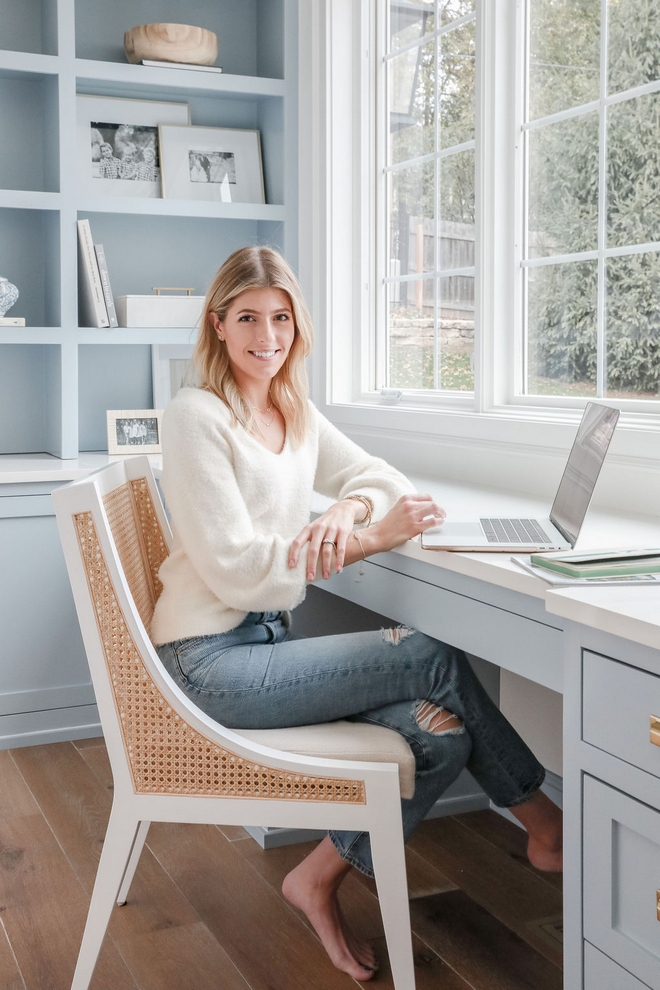
I am so happy to be sharing Kate’s home with all of you today. This mother of three is talented and she worked really hard to provide as many details as possible on this tour. Make sure to follow her on Instagram (@kateknowleshome)!!!
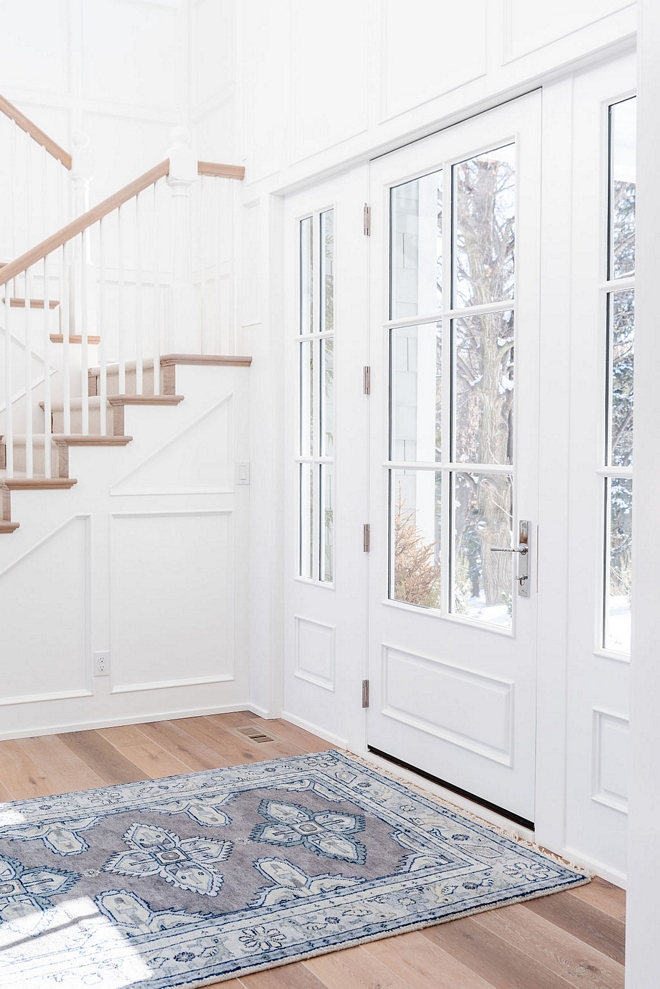
“When you enter our home the first thing you will see is one of my favorite rugs by Caitlin Wilson, and a center table.” – Kate Knowles of @kateknowleshome
Caitlin Wilson Rug: Kismet rug in Steel in 5×7 – Other Affordable Options: here, here, here, here & here.
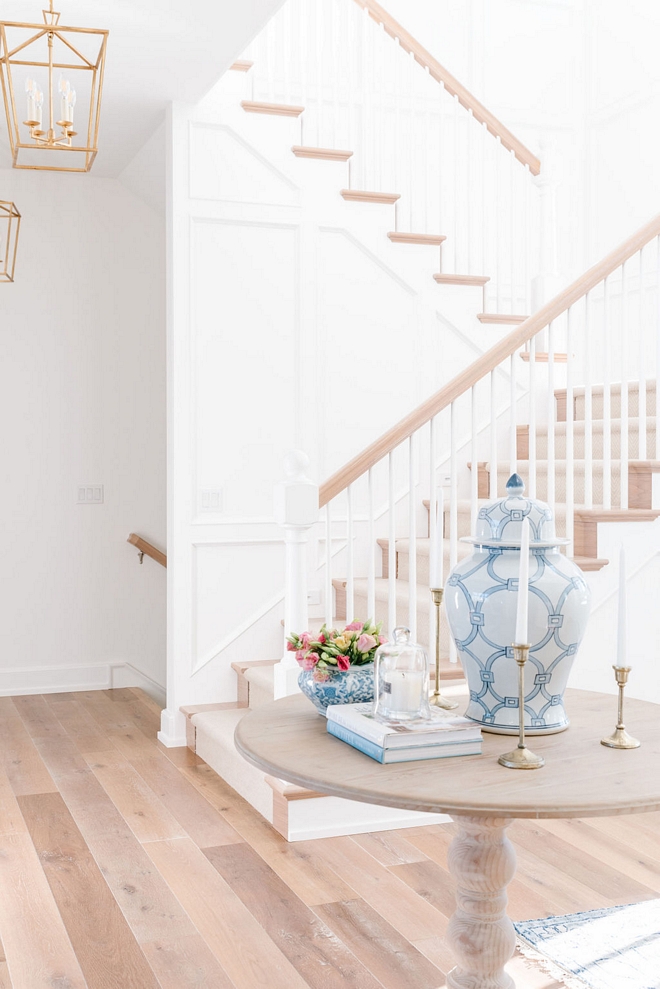
“We added a center table in our foyer to define the space and welcome our guests when they come into our home. I love to decorate it seasonally.
To the left of our foyer is the staircase and then our primary bedroom across the hall. To the right of the foyer is the dining room and at the end of the hallway is a guest coat closet and a powder bathroom.”- Kate Knowles of @kateknowleshome
Entry table: here.
Large temple jar: here – also available here.
Small jar: Homegoods find, similar here & here.
Mark Sikes coffee table books: here & here.
Brass candle holders: here.
Glass cloche: here.
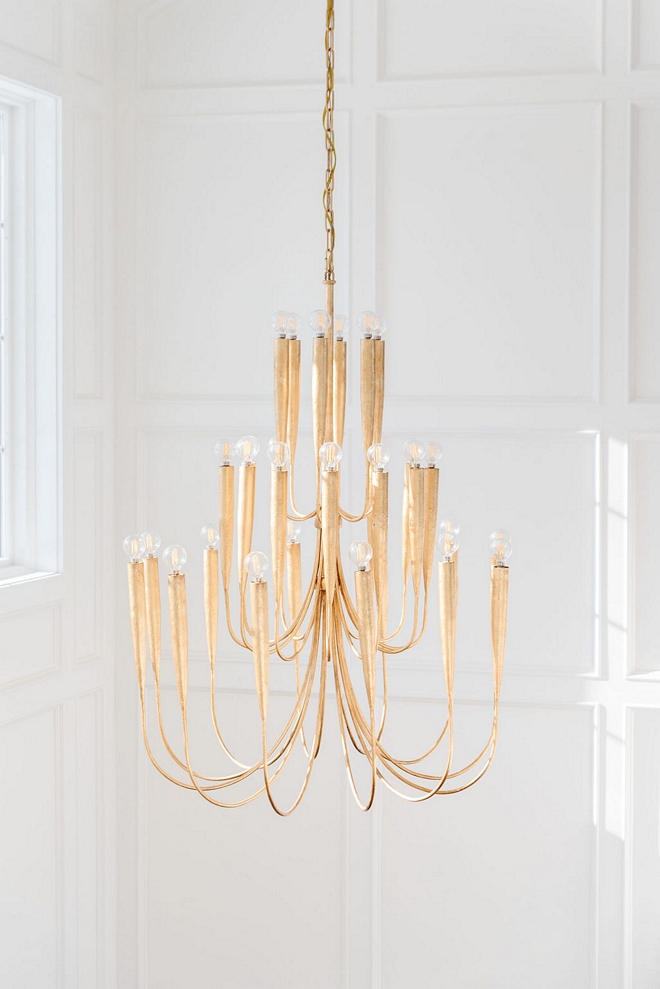
Foyer Chandelier: Acadia by Julie Neill.
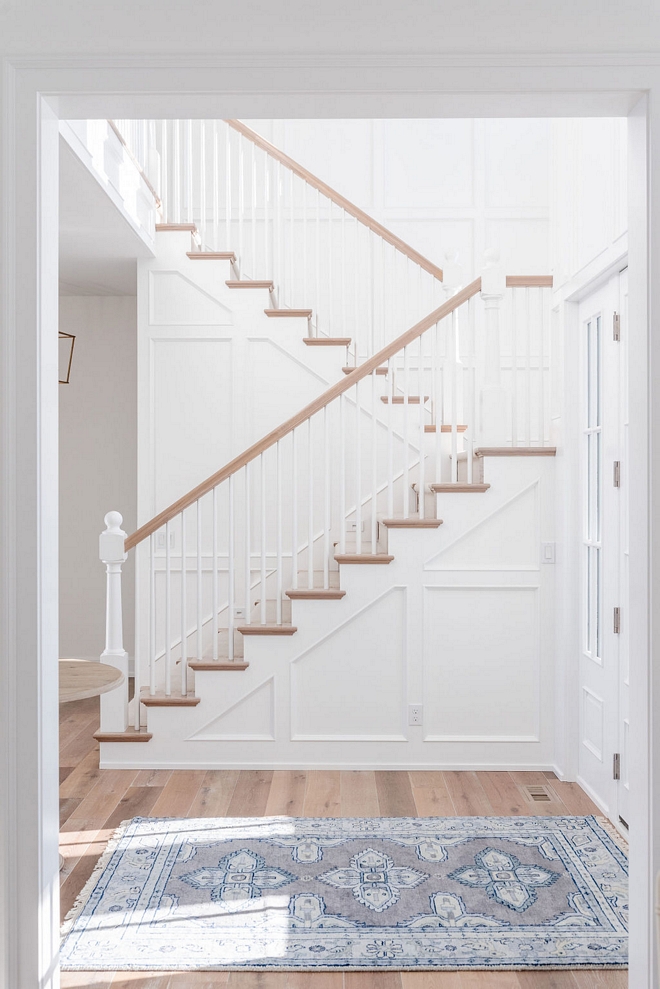
“One of my favorite design elements in our home is the floor to ceiling wainscoting we added to our foyer and staircase.” – Kate Knowles of @kateknowleshome
Wainscoting treatment: Applied 1” poplar material with a library molding for the paneling design.
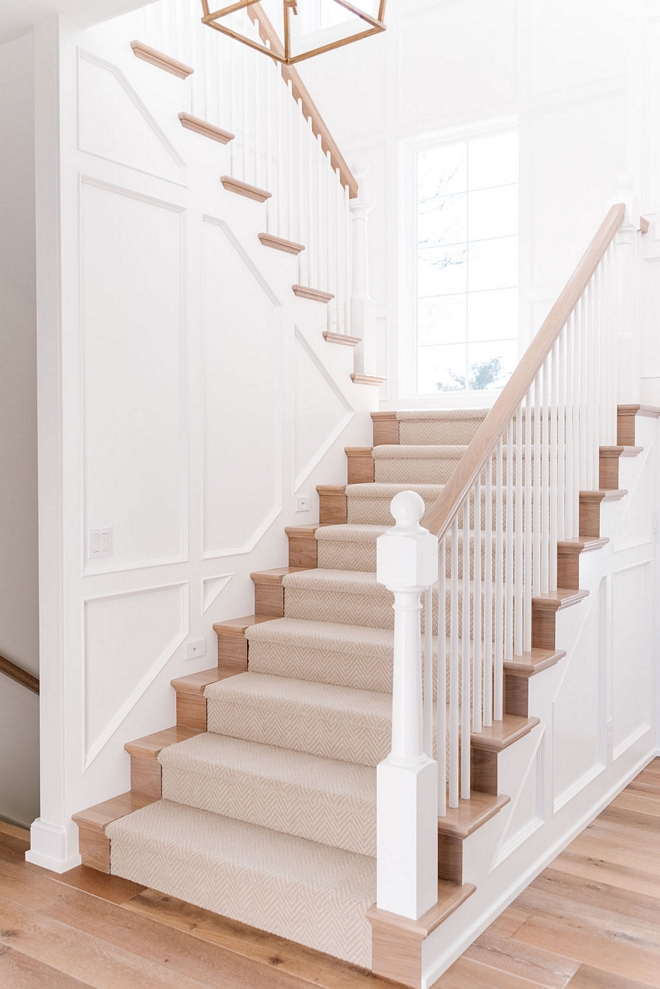
“We decided on a wool runner on our stairs and the hallway upstairs for durability.”
Stair Runner: Karastan Carpet, St. John’s Aisle in the color Sand Dollar.
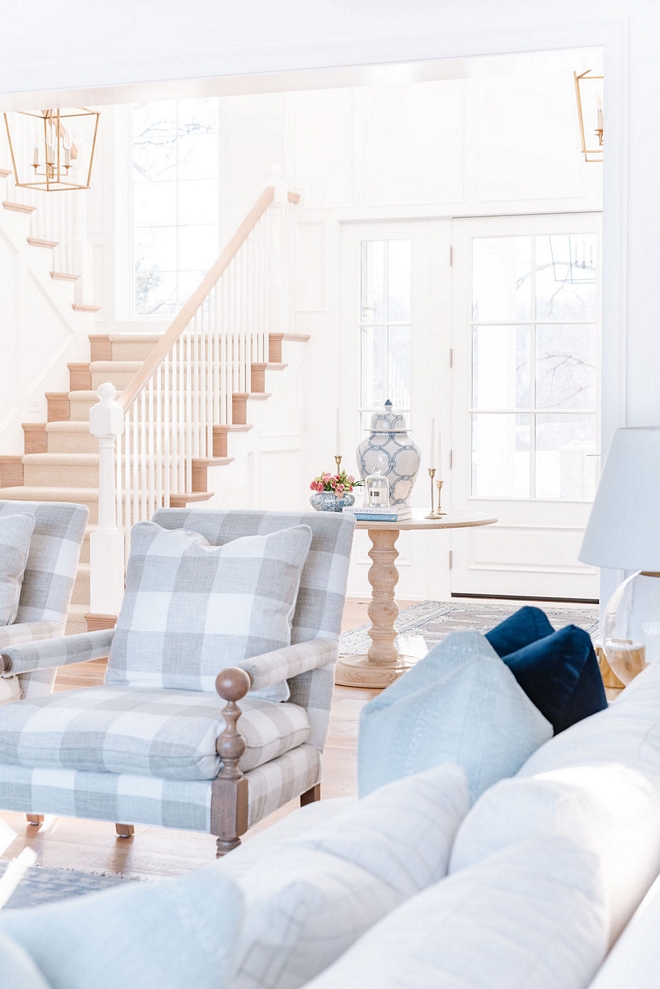
“We kept it very simple and chose three paint colors throughout the entire interior of our home. All of the white you see in our home on the walls, trim, and cabinets is Benjamin Moore Simply White. The navy vanity in the boys’ jack and jill bathroom and the navy barn doors are Benjamin Moore Hale Navy. The soft blue color you see in my office and on the serving island in the kitchen is Benjamin Moore Blue Heather.”- Kate Knowles of @kateknowleshome
Directly across from our foyer is our living room.
Entry table: here.
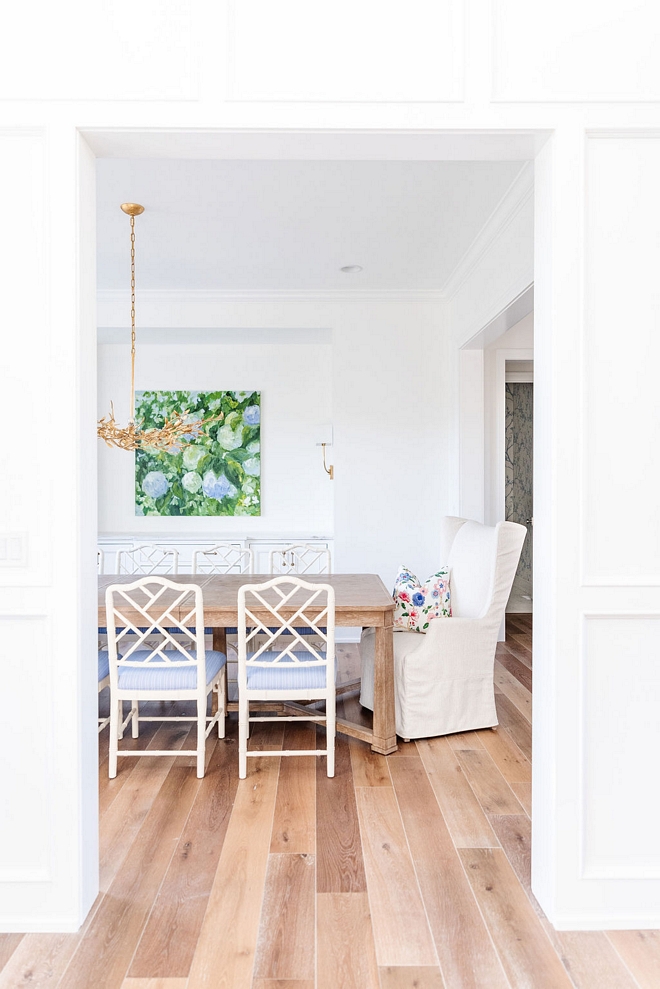
“On the other side of the foyer is the dining room. We both enjoy entertaining and having our families over for dinner, so it was important to us to have extra seating available.”
Pillows: Caitlin Wilson.
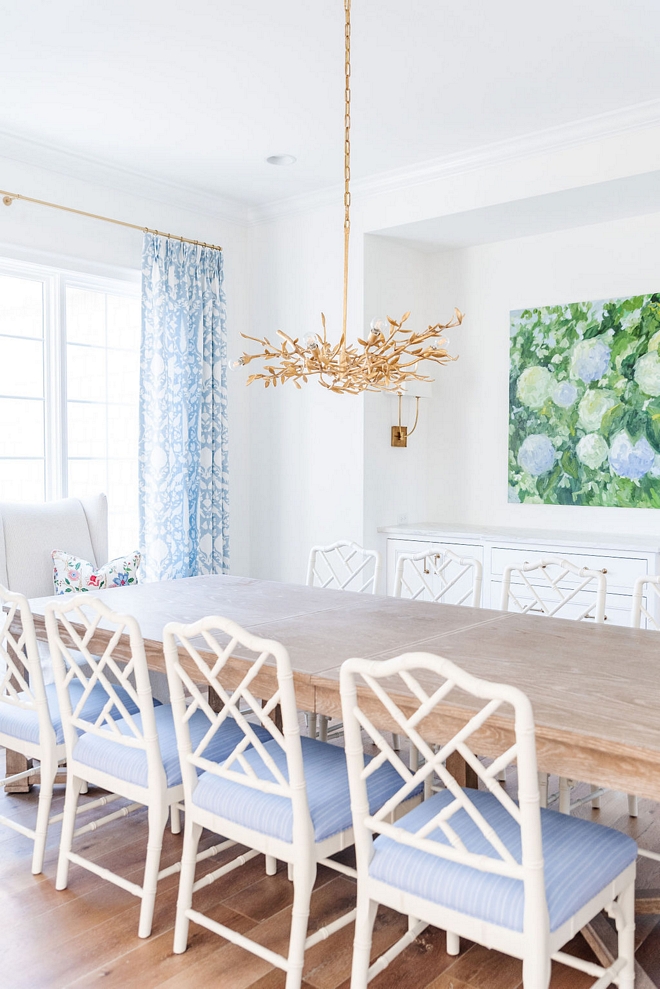
We tried to make our dining room as casual as possible. I love the pops of color Erica added with Caitlin Wilson fabrics, and the colorful oil painting by Lauren Dana Fine Art pulls all of it together.
Chippendale Chairs: Ballard Designs (similar here, here & here) with custom Caitlin Wilson upholstery.
Light Fixture: Mandeville by Julie Neill.
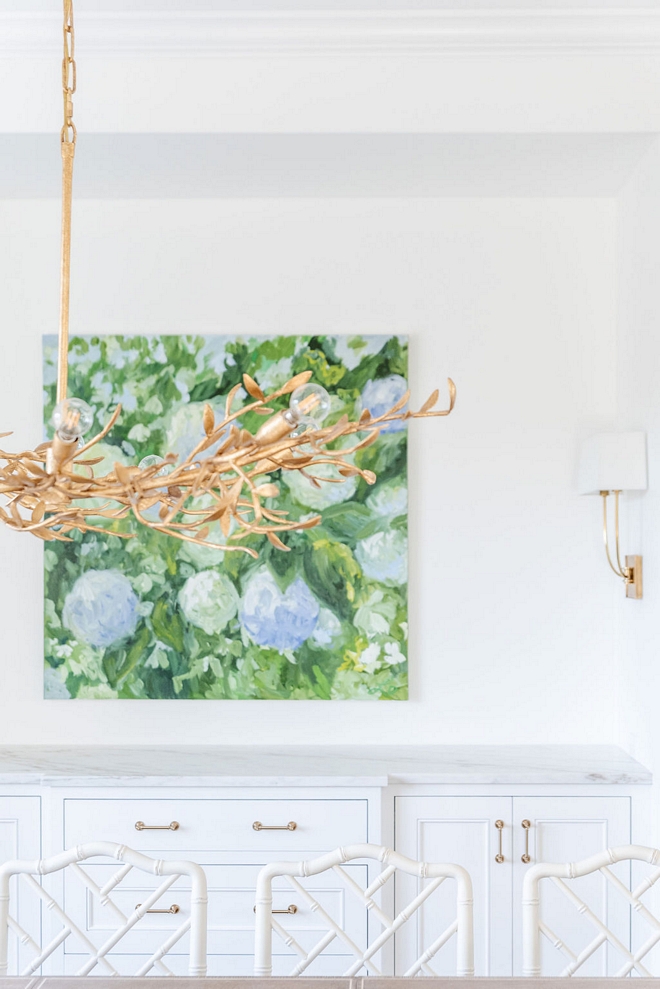
Art: by Lauren Dana Fine Art.
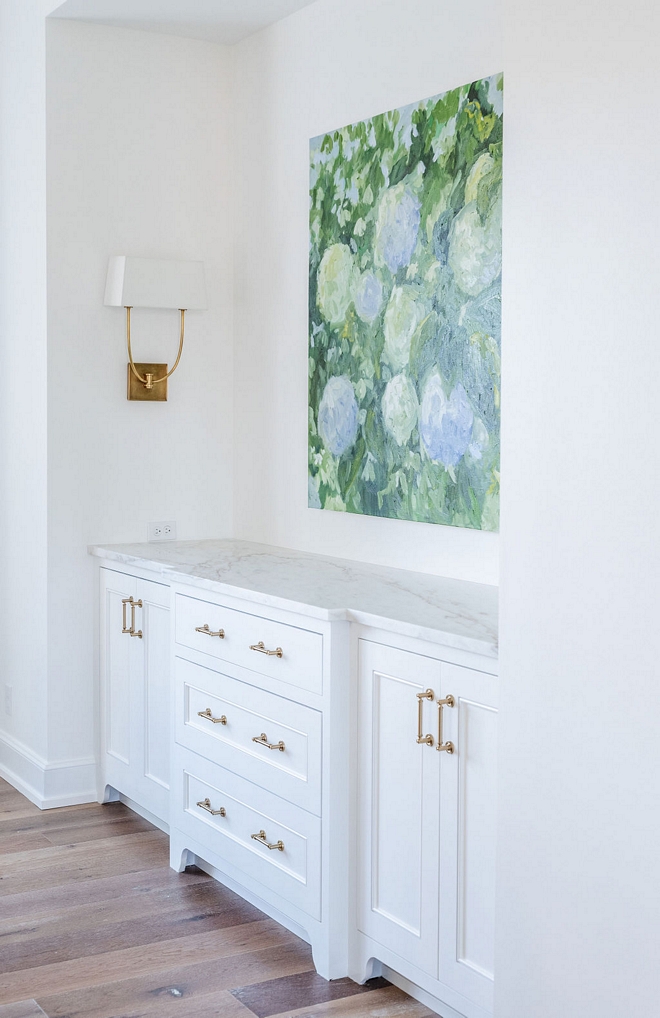
Paint Color: Benjamin Moore Simply White.
Sconces: Venini Double Wall Sconce.
Countertop: Imperial Danby Marble, honed
Brass Hardware: here.
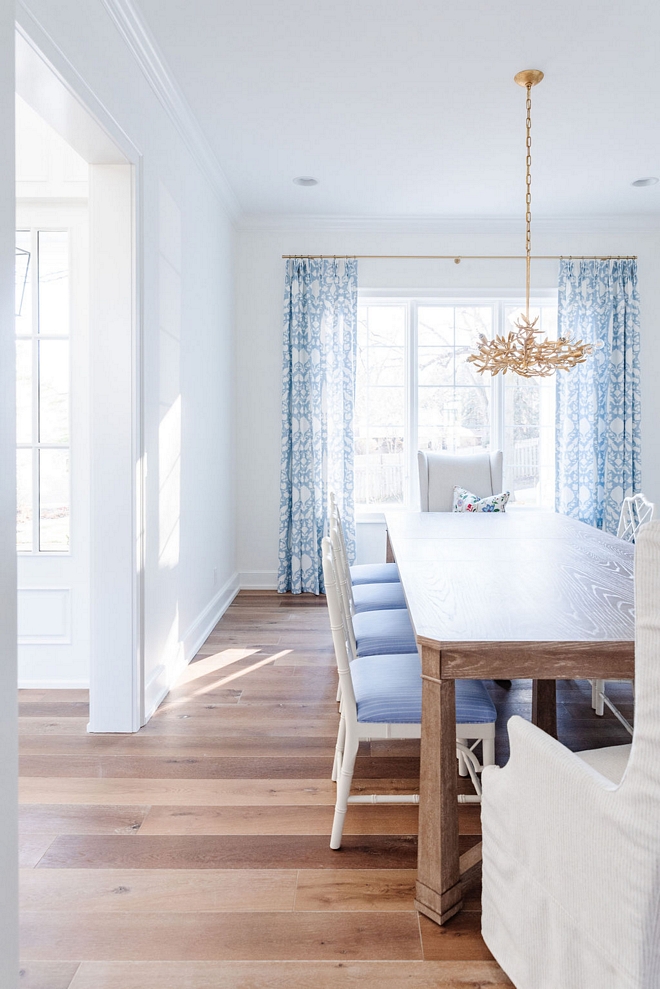
Drapes: Custom with Schumacher Chenonceau Fabric in the color Sky.
Dining table: Stanley Furniture, discontinued – similar here – Others: here, here, here, here, here, here, here, here, here & here.
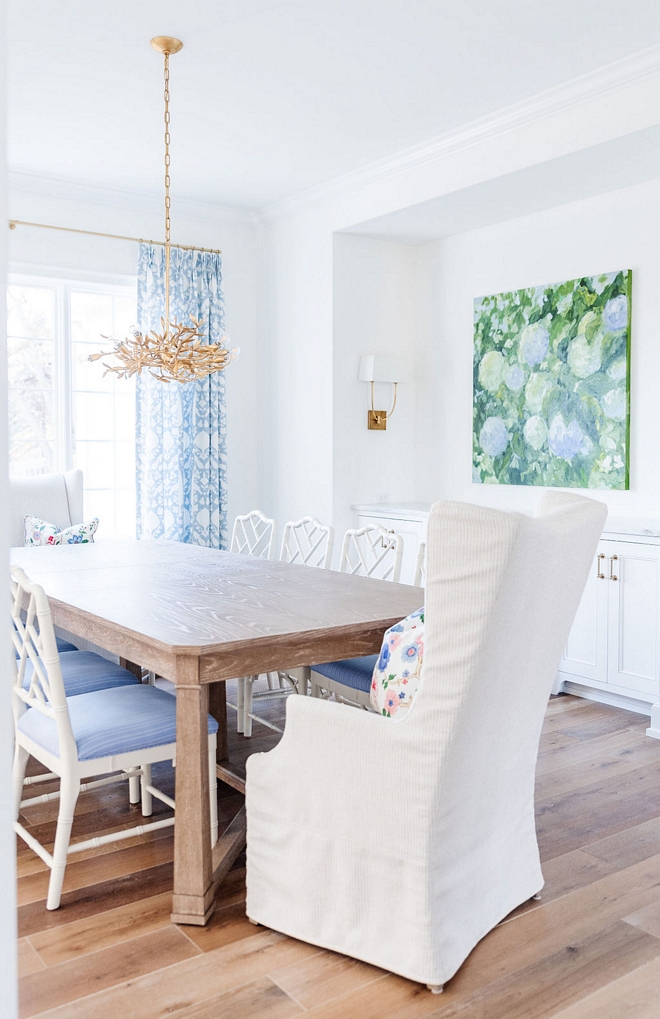
Head Chairs: CR Laine – similar here.
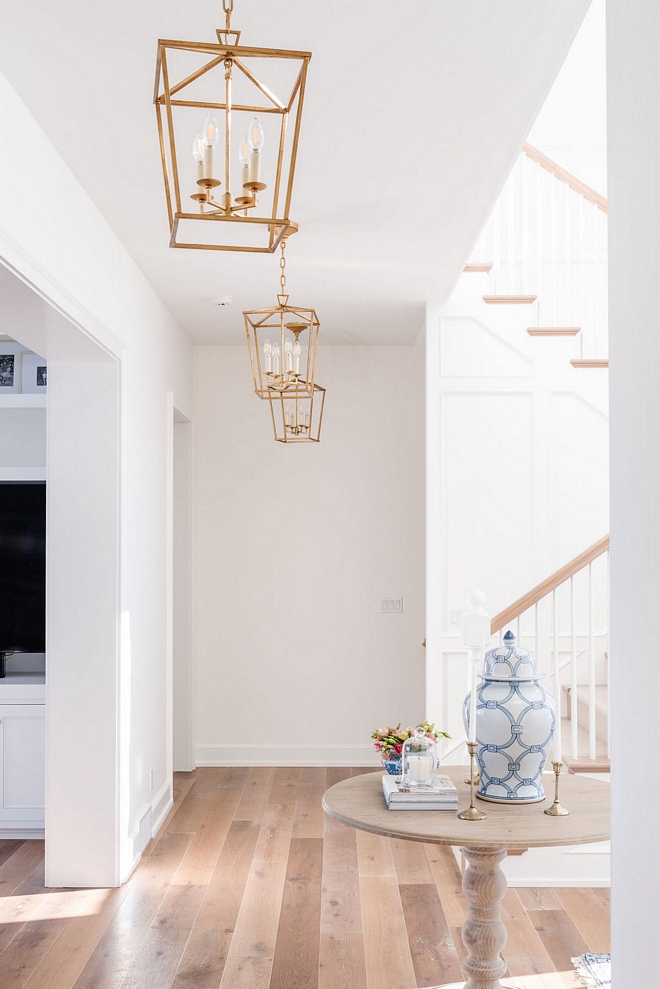
“Erica and I envisioned Darlana lanterns going down our hallway since the beginning stages of our home build and it was so fun to see that idea become a reality.”
Wood Floors: Engineered White Oak Hardwood Floors by Hearthwood Floors, in the color Entropy – Others: here, here, here & here.
Entry table: here.
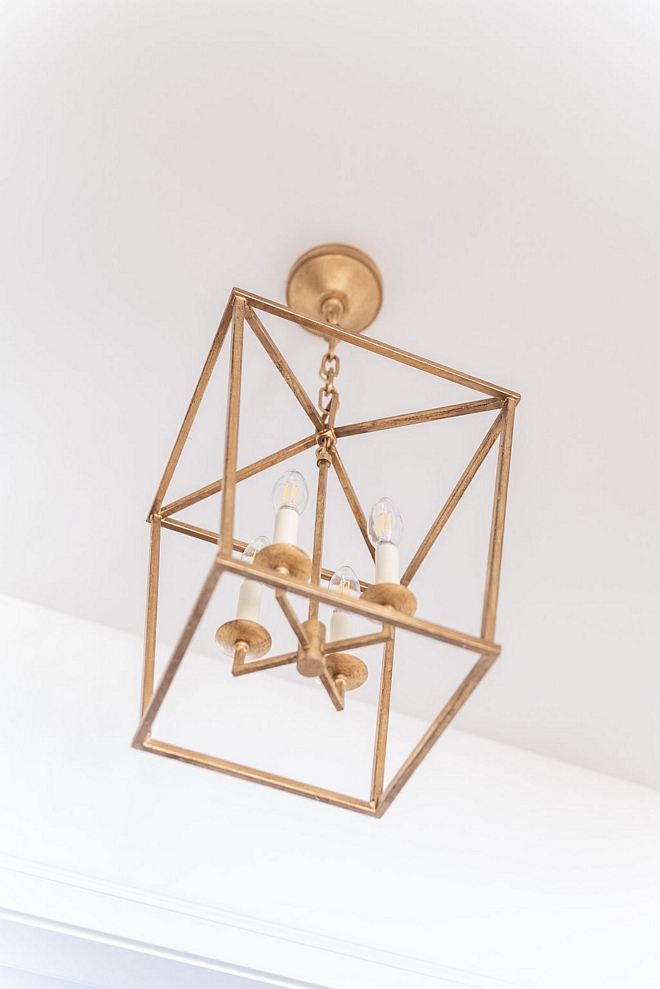
Darlana Lanterns: Gilded Iron finish, size small – similar: here, here & here.
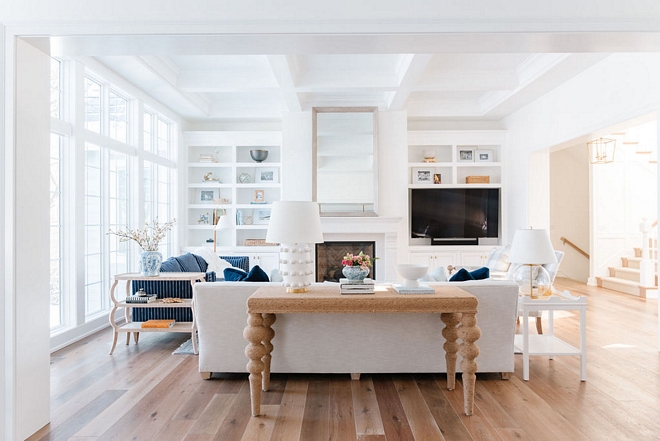
“Directly across the hallway from the foyer is the living room. We added floor to ceiling windows and transoms by Pella to let in lots of natural light throughout the day.”
End Table: Oomph.
Ceiling Treatment: Coffered
Aerin Glass Table Lamp: here.
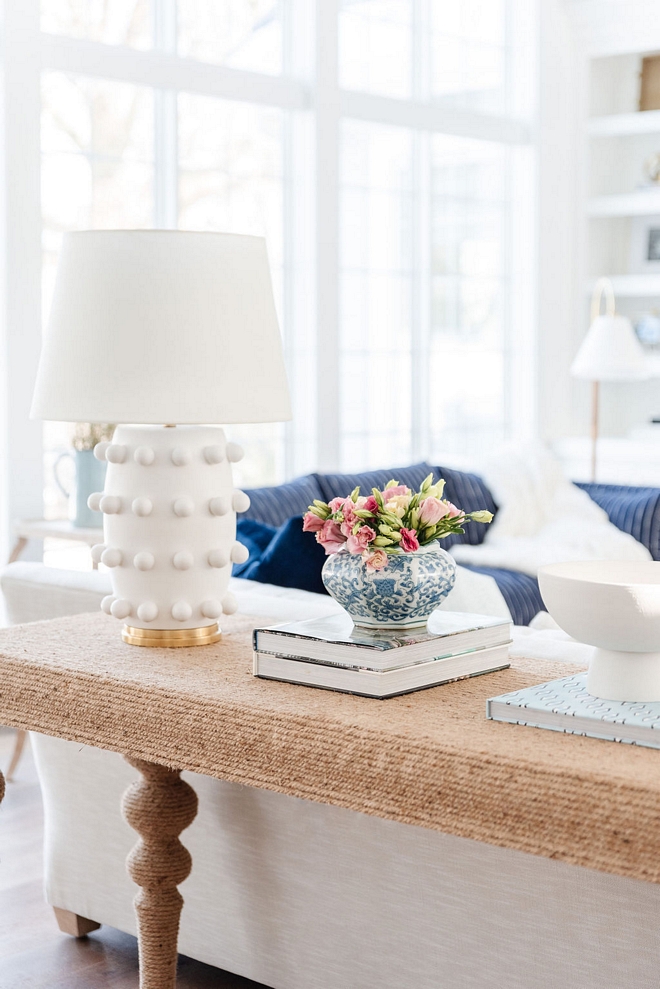
Console Table: Noir Console Table.
Kelly Wearstler Linden Lamp: here.
Pedestal Bowl: here – similar.
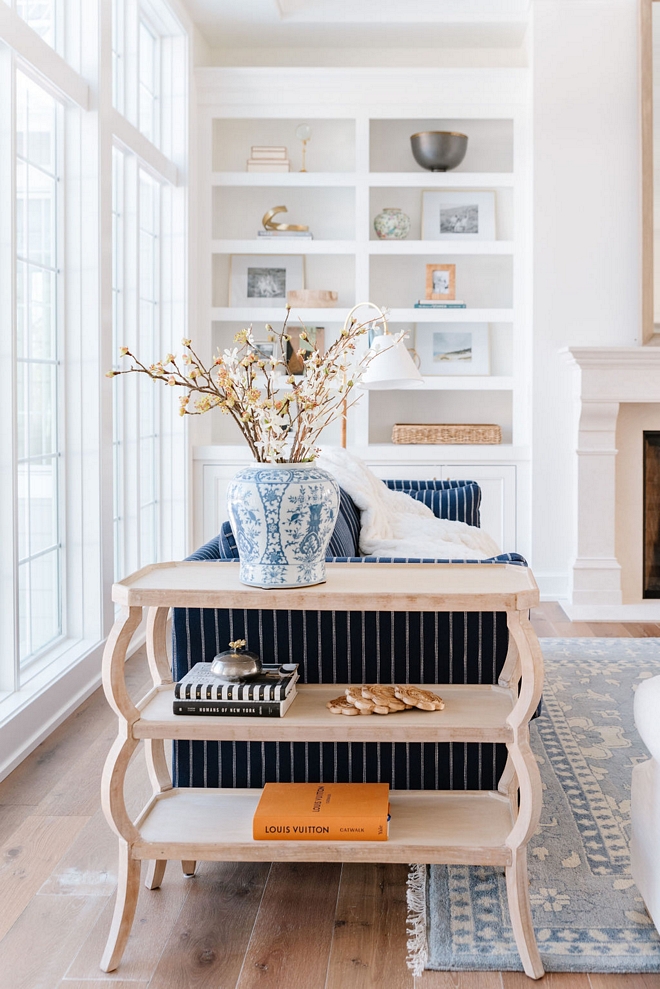
Side Table: Worlds Away.
Woven Scalloped Coasters: Brooke and Lou.
Louis Vuitton Coffee Table Book: here.
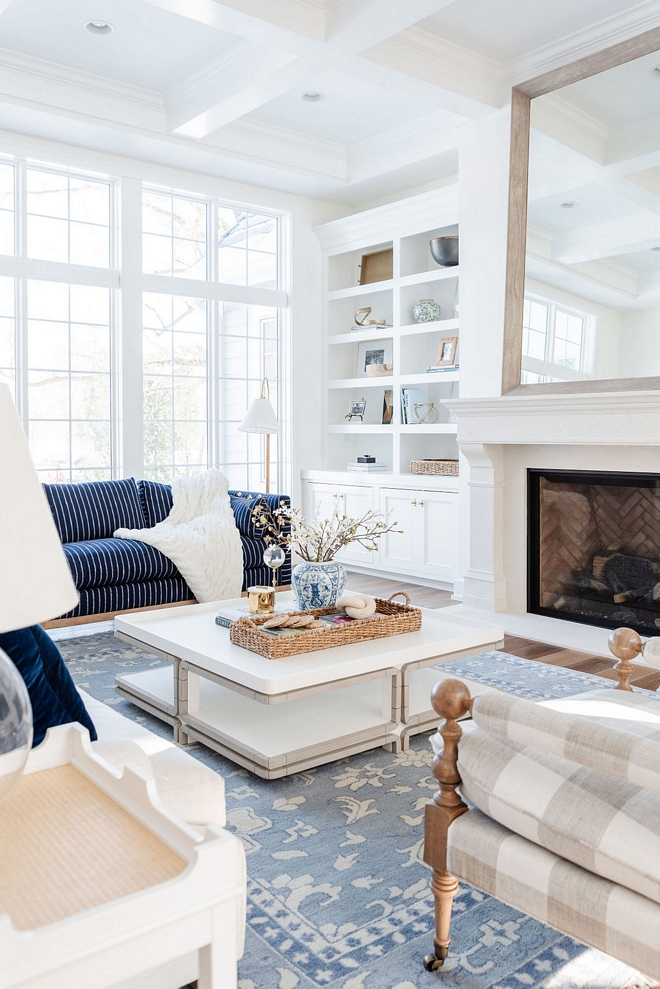
We love to hang out in our living room as a family. The goal for this space was to create a lot of casual, comfortable seating for our family and guests. Erica sourced beautiful, livable furniture for this space and I love each piece. We furnished it with two large sofas, two arm chairs, a large square coffee table, unique side tables, and tied it all together with a 9×12 Caitlin Wilson rug.
Rug: Caitlin Wilson 9×12 Emma rug in soft blue – Other Blue Rugs: here, here, here, here & here.
Coffee Table: The Blue Print Store – Others: here, here, here, here, here, here & here.
Woven Tray on coffee table: Brooke and Lou.
Oversized Bevel Mirror above fireplace: here.
Limestone Fireplace Surround: Omega.
Fireplace: Town & Country.
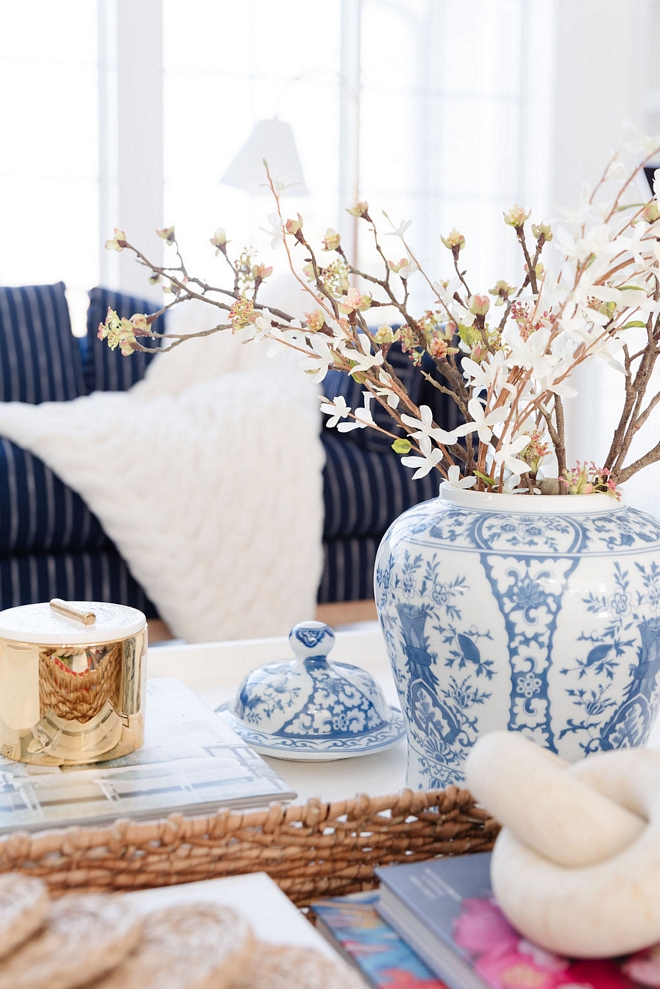
Temple Jar: The Well Appointed House – similar here & here.
Limestone Knot: here.
Thymes Candle: here.
Woven Tray: here.
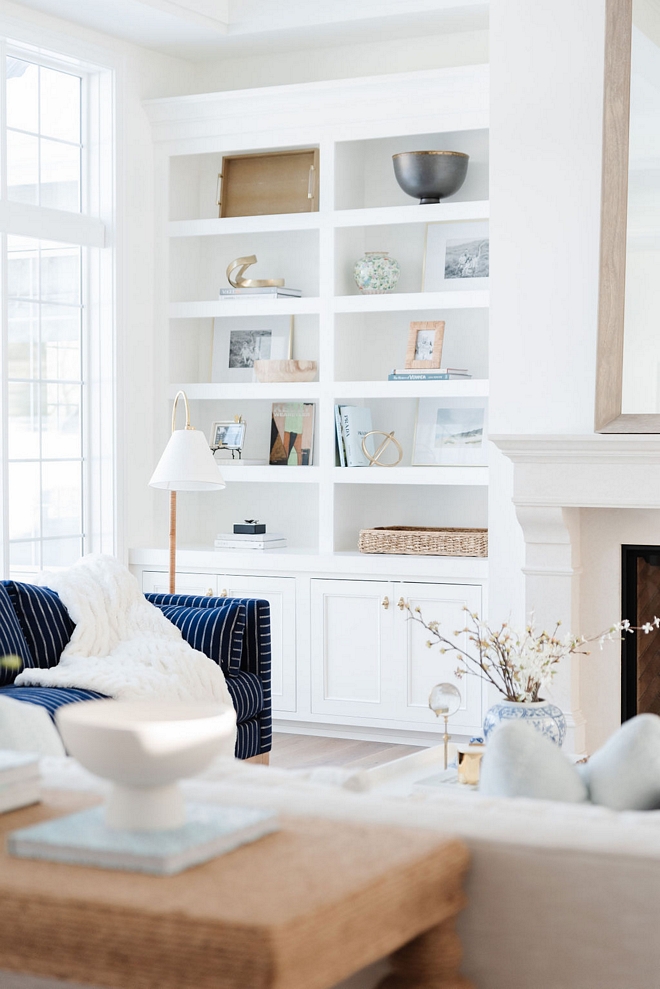
Built-in Paint Color: Benjamin Moore Simply White.
White Faux Fur Throw Blanket: Target.
Mark Sikes Floor Lamp: here.
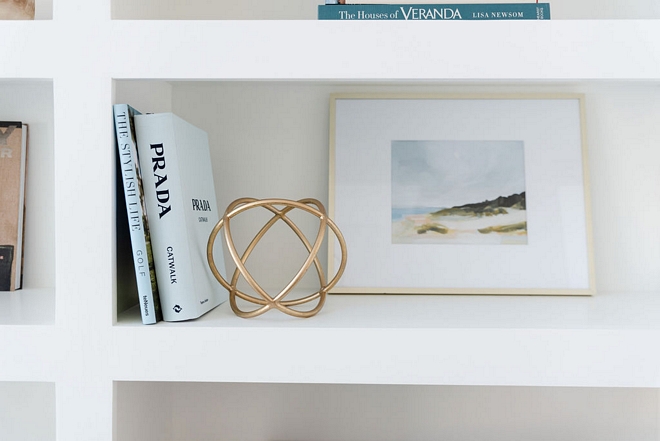
Art: Juniper Print Shop, Montauk.
Brass Gallery Frame: Target 8×10.
Prada Book: here.
Brass Object: here – similar
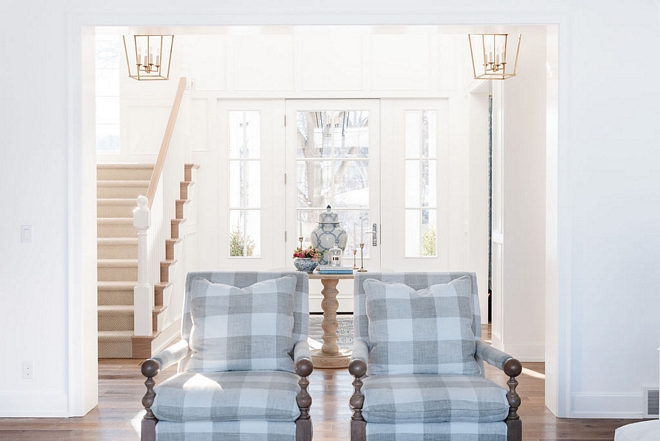
Gingham Chairs: CR Laine – similar: here – Others: here, here, here & here.
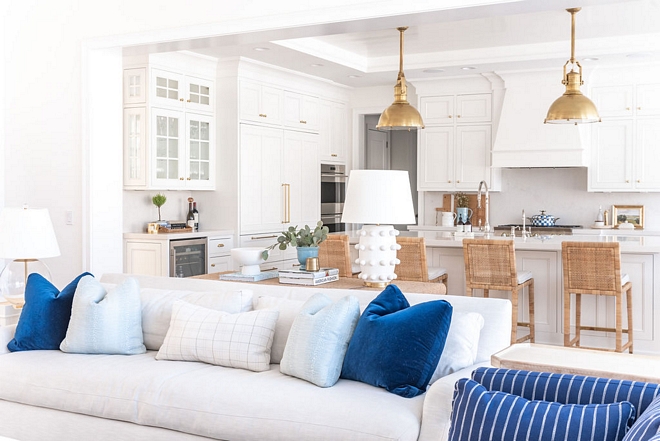
Rowe Sofas: Bristol white sofa (similar here) – Leo navy sofa (similar here).
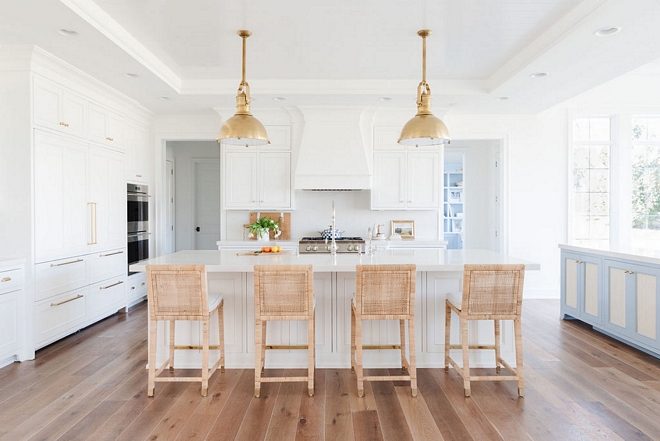
“Our kitchen is the heart of our home and the place we spend most of our time as a family. I have always wanted a classic white kitchen, statement pendant lights, and a large island for our kids to sit at. We added a second island to the side that we like to serve food on for family dinners or gatherings.”
White Cabinet Paint Color: Benjamin Moore Simply White.
Ceiling Treatment: Tray ceiling with 5 1⁄4” shiplap
Cabinets: Custom inset cabinetry by CE Smith
Brass Pendants: Visual Comfort in antique burnished brass, Large.
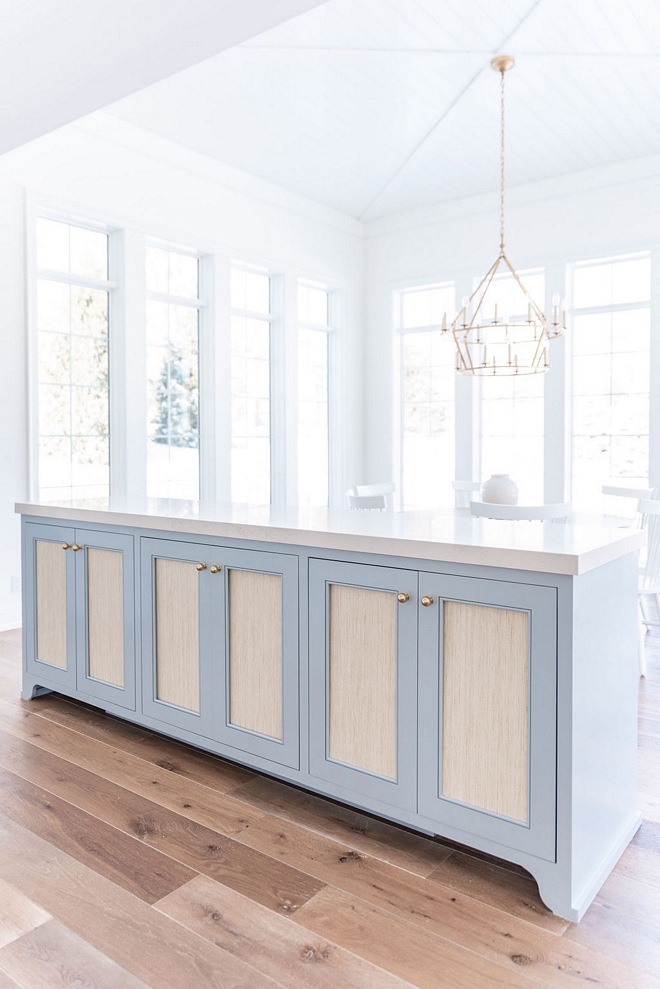
“The serving island is in between our kitchen and the dinette. We wanted this piece to look like its own piece of furniture and had CE Smith make the island, and then we wallpapered the panels separately with rattan wallpaper by Philip Jeffries. We enjoy serving food on this island for our family dinners, gatherings, and also as extra counter space when baking, etc. It also provides a lot of storage which is always a bonus.”
Serving Island Dimensions: 8.5 feet long x 2 feet wide.
Paint Color: Benjamin Moore Blue Heather.
Rattan Wallpaper Panels: Philip Jeffries.
Hardware: Rejuvenation ball knobs in aged brass.
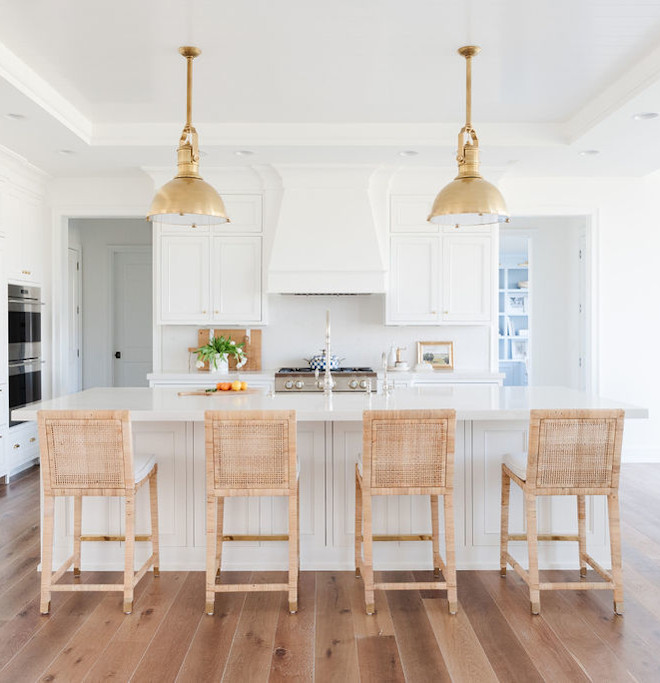
Main Island Dimensions: 10 feet long x 3.5 feet wide.
Counter stools: Serena and Lily – Others: here, here, here, here & here.
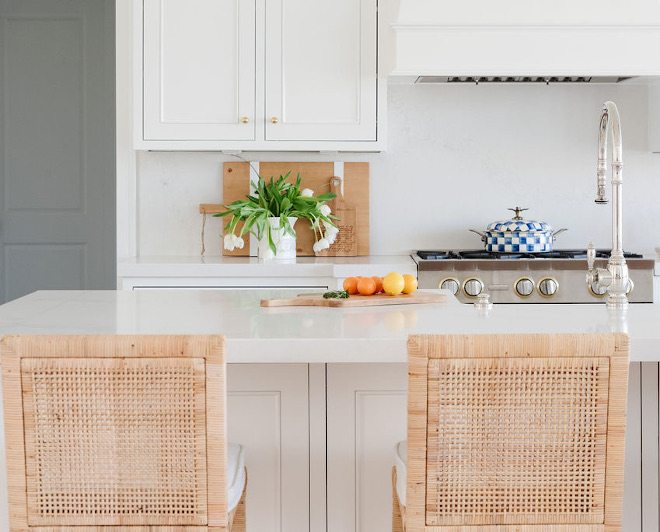
“We chose Caesarstone Calacatta Nuvo quartz for our counters with a two-inch thickness. I love this particular quartz because it looks similar to marble but without the maintenance. We wanted a livable, durable countertop in the kitchen because we do everything in here from cooking, kids coloring, playdoh, to homework. We also did the same type of quartz on our backsplash for a clean look.”
Serving board: Etu Home.
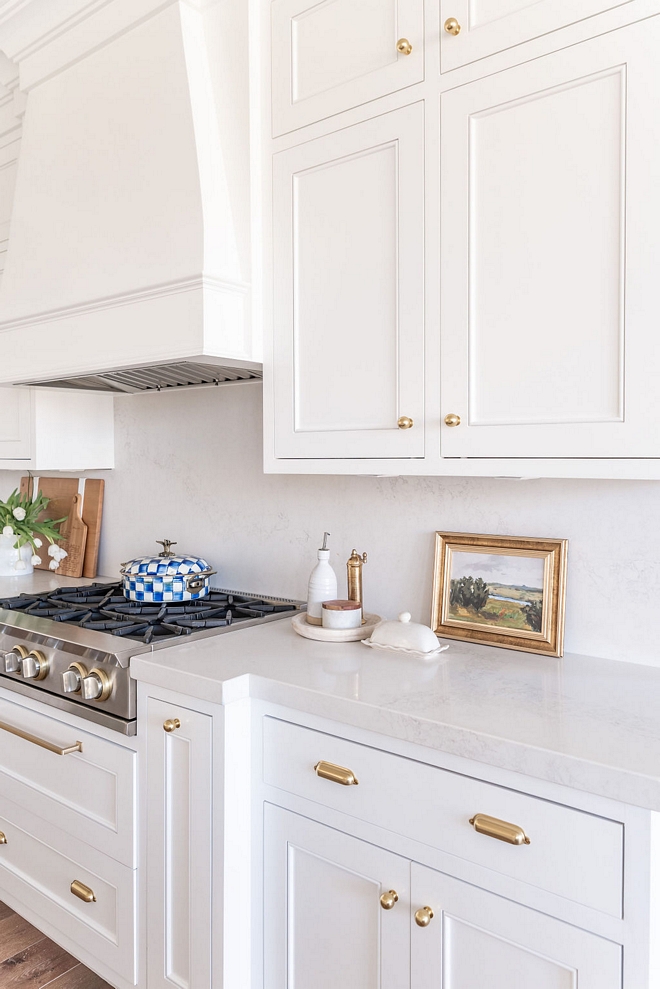
“We chose a 36” Bluestar gas rangetop for both form and function. Bluestar has so many colors and finishes you can customize your rangetop with. We chose stainless with brass trim accents. Under our rangetop is a Wolf warming drawer.”
Rangetop: 36” Bluestar stainless rangetop with brass trim accents.
Countertop and Backsplash: Caesarstone Calacatta Nuvo Quartz
Mackenzie Childs Royal Check Casserole Pot: here.
Round wooden tray: here – Others: here, here & here.
Brass pepper mill: here – Other: here.
Warming Drawer: Wolf.
Butter Dish: here.
Art: Target.
Hardware: Rejuvenation ball knobs in aged brass, bin pulls in aged brass, Founders 18” appliance pulls – similar here & here.
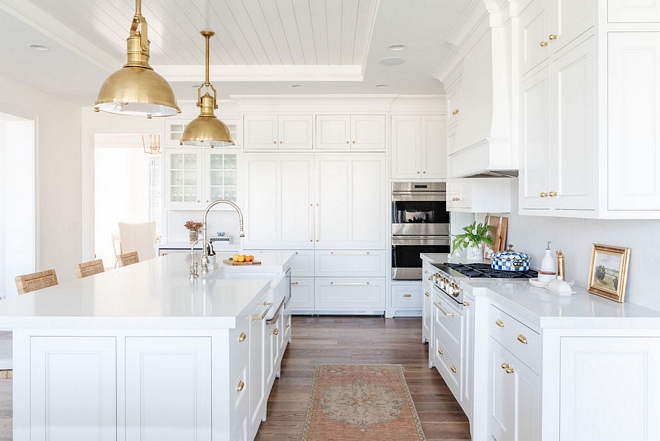
“We went with two side by side 36” sub-zero refrigerators with freezer drawers underneath. I enjoy cooking dinner for my family and as our boys grow our refrigerators have filled up quickly. On the far left under the glass upper cabinetry we have a beverage fridge.”
Ceiling Treatment: Tray ceiling with shiplap
Double wall ovens: Wolf.
Refrigerators: Sub-zero.
Beverage Refrigerator: Zephyr.
Rug: one of a kind from Bente Vintage Rugs – similar here – Others: here, here, here, here, here & here.
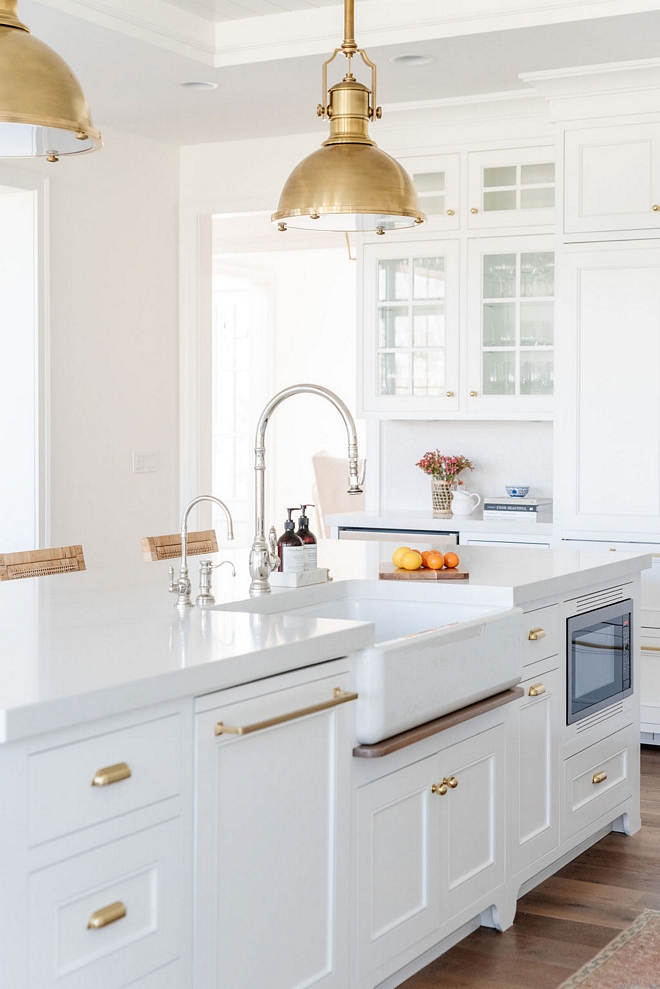
“Our kids use our sink frequently and the drip ledge under the apron sink catches all of the water drips and overflow before it ruins the cabinets underneath. The drip ledge was stained to match our wood floors. We hid our microwave down below in our island.”
Apron front sink: Kohler.
Kitchen Faucet: Waterstone, in polished nickel.
Dishwasher: KitchenAid.
Lighting: Visual Comfort.
(Scroll to see more)
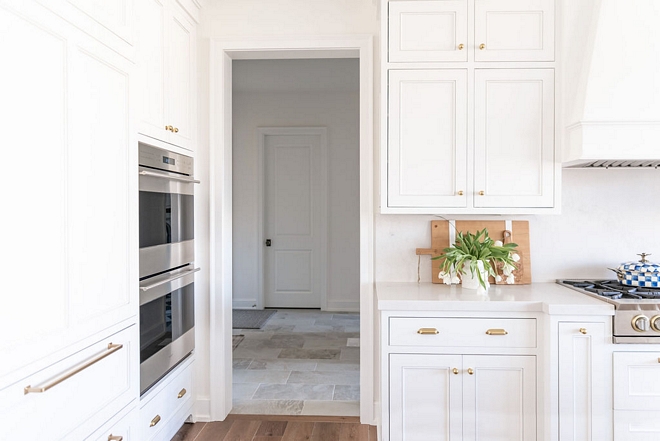
“Through this opening is our mudroom, pantry, laundry room, and a coat/utility closet.”
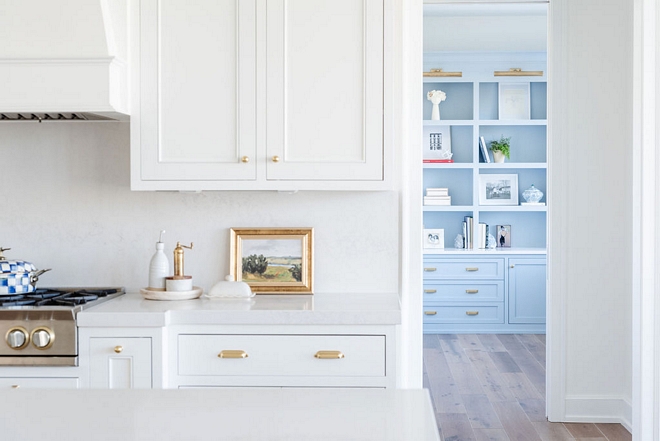
“You can see a peek of my office through this opening in the kitchen. Also the backdoor, pantry, and laundry room are back there, too.”
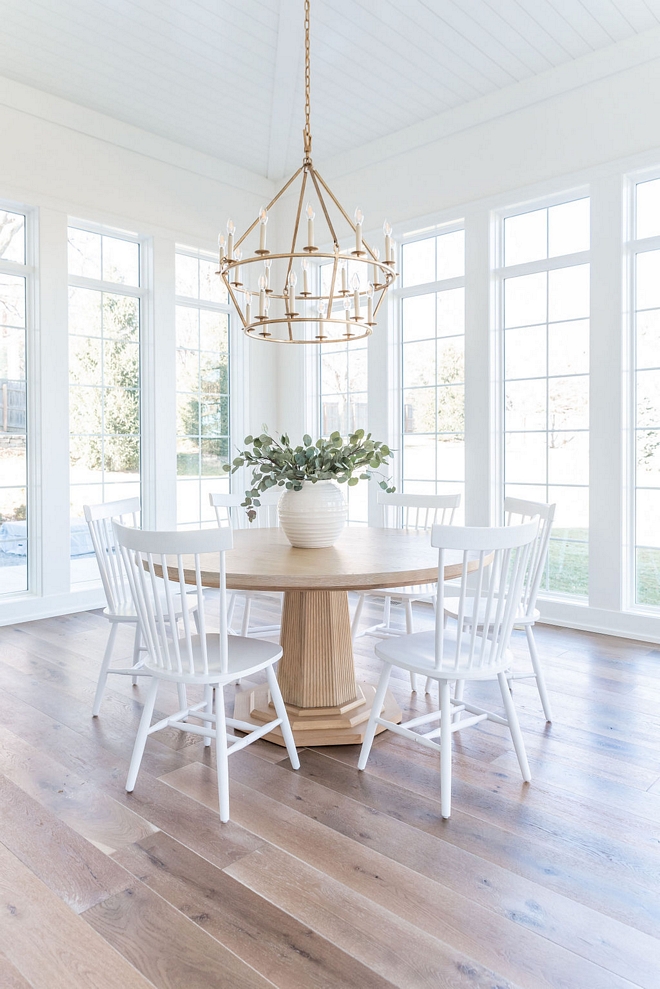
“On the other side of the serving island off of the kitchen is our dinette. It is basically a sunroom because it is surrounded by windows. We enjoy eating dinner at this table in the evening.”
Ceiling treatment: 5 1⁄4” shiplap with 1×8 poplar forming the “x” detail on top.
Table: Bunny Williams – Others: here, here, here, here & here.
Spindle Chairs: here – similar: here.
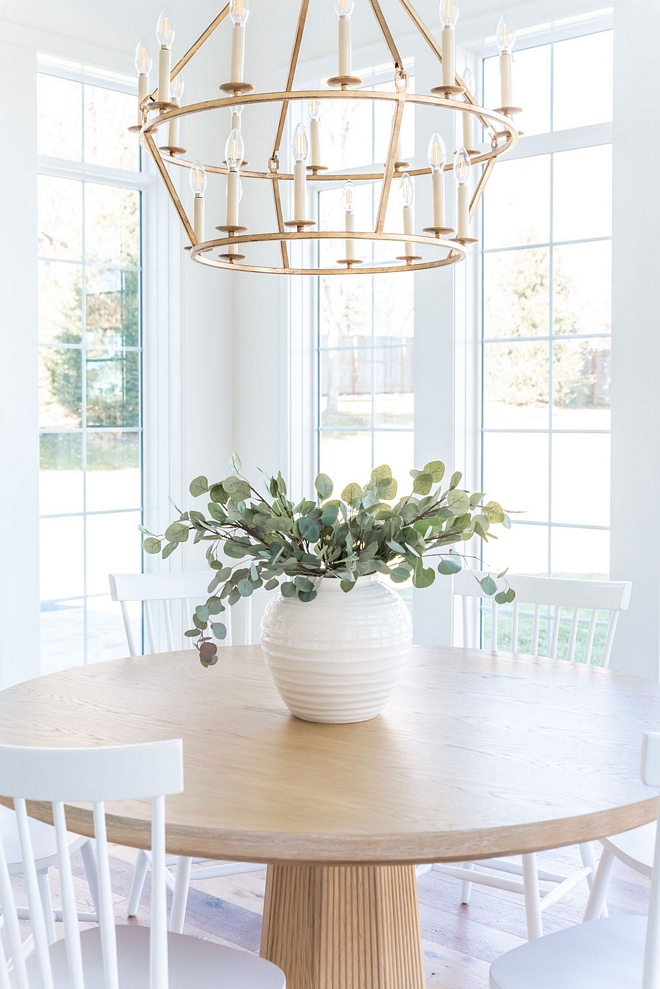
Chandelier: Darlana Two Tier Light Fixture, in gilded iron – similar here & here.
Neutral Vases: here, here, here & here.
Faux Silver Dollar Eucalyptus Branches: here.
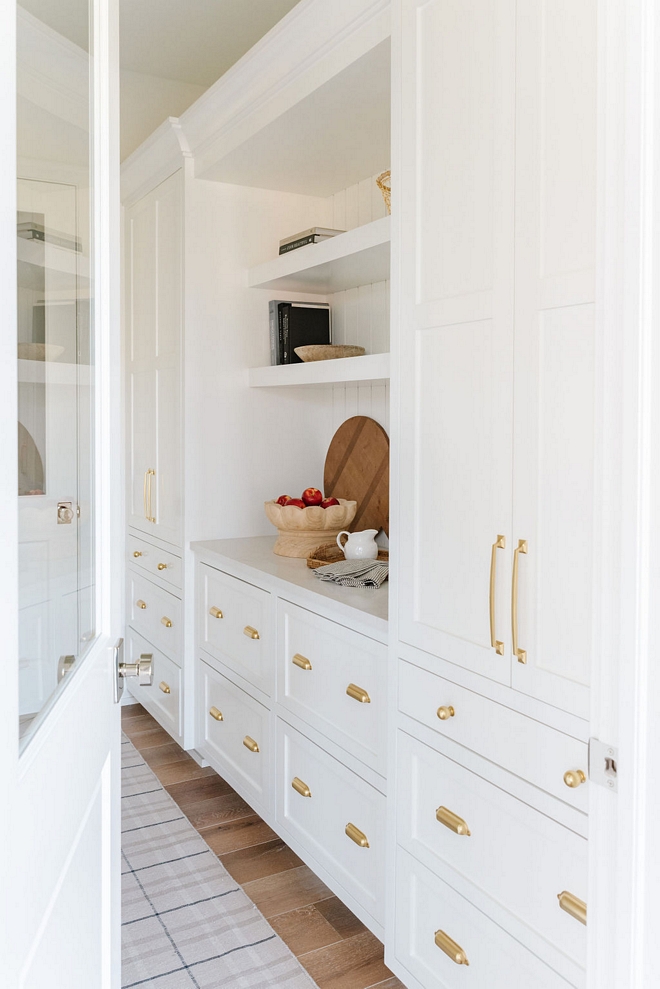
“We wanted our pantry to be both beautiful and functional, so we included two cabinet towers and deep drawers for storage with open shelving in between. We did 4” shiplap behind the open shelving. The deep drawers hold a lot, including all of our kitchen appliances, baking pans, and food, of course!”
Countertop: Caesarstone Calacatta Nuvo Quartz
Door hardware: Emtek, in polished nickel.
Rug: Augustine Plaid Rug 5×8.
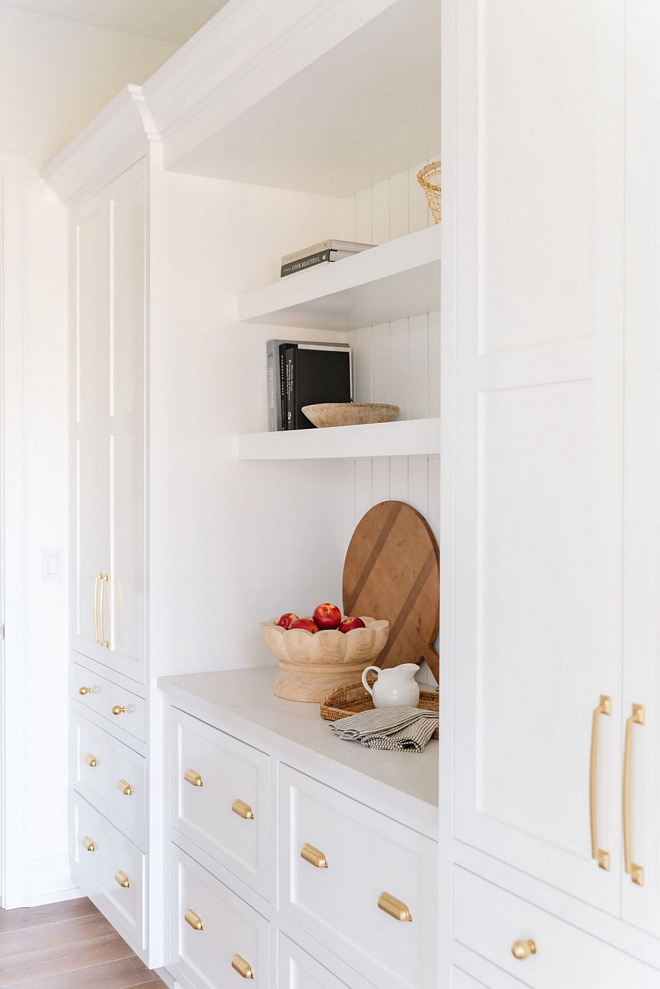
Hardware: Rejuvenation ball knobs in aged brass, bin pulls in aged brass & arched mission pulls.
Round board: Etu Home.
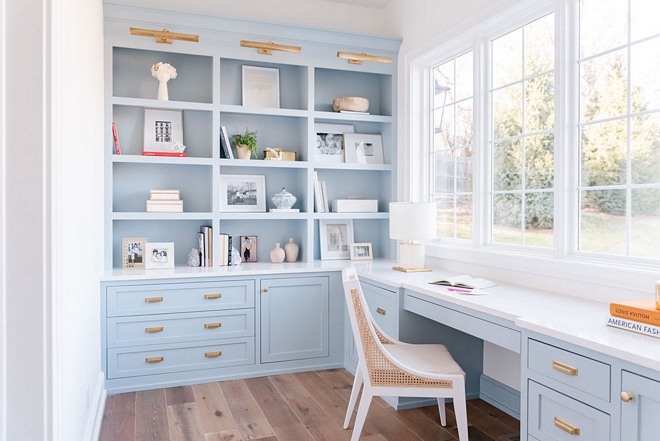
“This might be my favorite room only because it is the room that I feel most inspired in. When we were designing our floor plan we carved out an office space right off the kitchen. It is truly like my command center, this room does it all! I work here, plan our meals for the week, wrap gifts, and organize other activities our family has going on. The long drawers on the left are for gift wrap rolls and ribbon. The single cabinet door next to it is for a roll out printer. On the desk side I have filing drawers for various kids school papers, and then storage for my camera equipment, craft supplies, and stationery.”
Countertop: Caesarstone Pure White Quartz
Chair: here – Others: here, here, here & here.
Table Lamp: Homeowner’s collection – similar here.
Hardware: Rejuvenation square bin pull (similar here) and mushroom knob in aged brass (similar here).
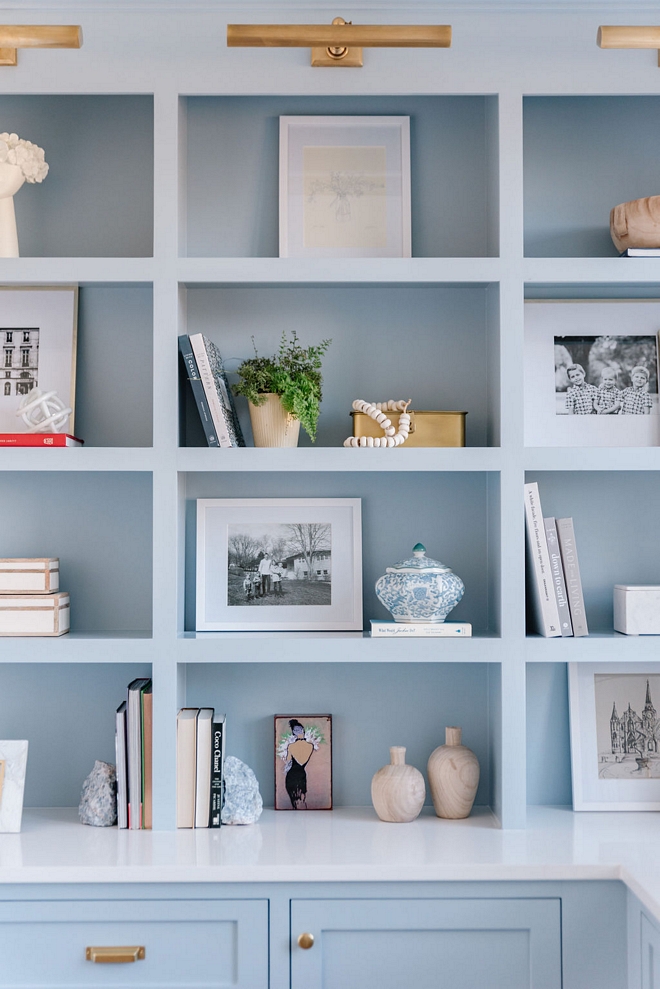
“I filled the shelves with sentimental photos and things that inspire me. The black and white photo in the center is a photo of my family in front of our old house.”
Brass Picture Lights: Visual Comfort.
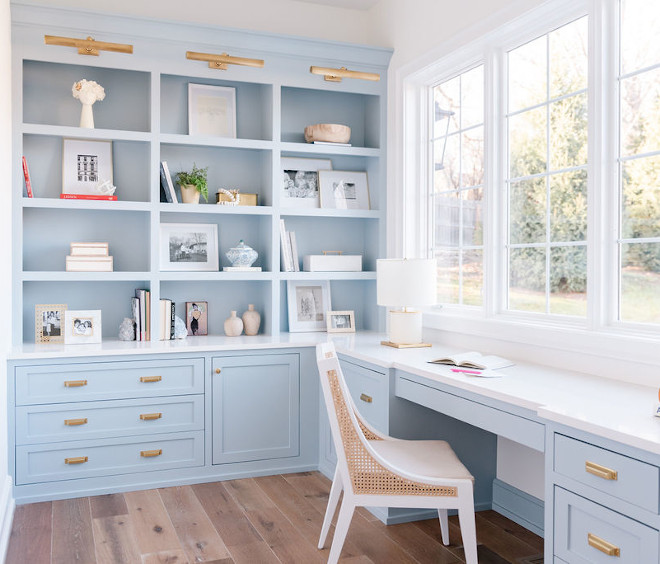
Paint Color: Benjamin Moore Blue Heather
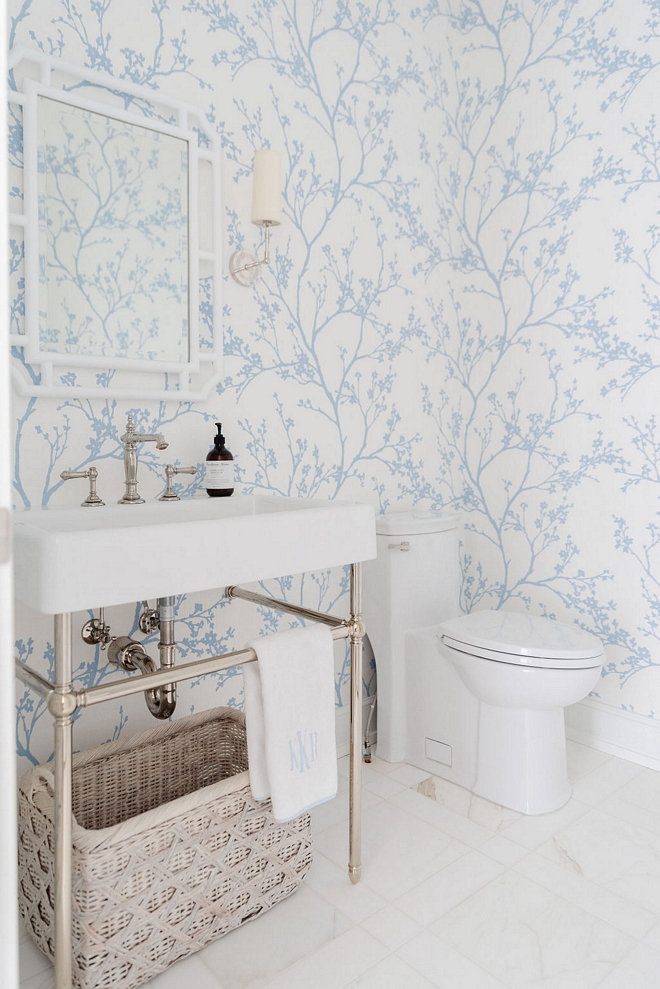
“When Erica showed me this beautiful paper weave wallpaper from Shumacher I fell in love with it. The blues are the perfect touch and I love the floral pattern.”
Wallpaper: Schumacher, Twiggy Paperweave in Sky.
Floor Tile: Artistic Tile Calacatta Gold honed marble (similar here) and Artistic Tile Thassos honed marble (similar here) cut into a custom plaid pattern.
Sink: DXV Oak Hill 30” Console sink in Platinum Nickel finish.
Hand Towel: Weezie Towels, Piped edge in Light Blue – Others: here, here & here.
Toilet: DXV Wyatt elongated.
Mirror: Serena and Lily, size small.
Basket: Serena & Lily.
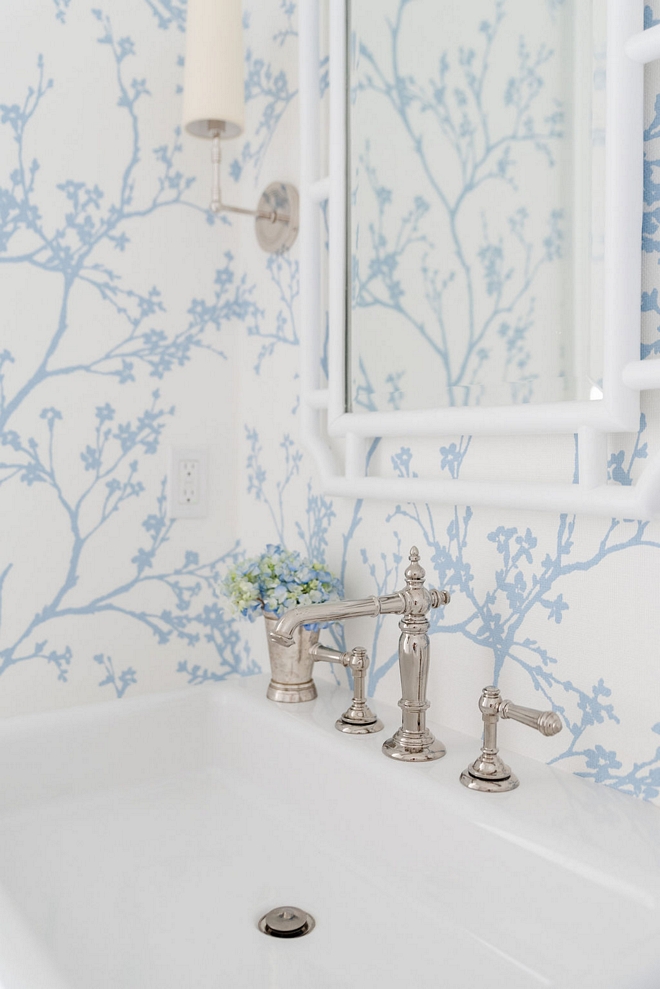
Faucet: Kohler Artifacts Widespread faucet with lever handles in vibrant polished nickel finish.
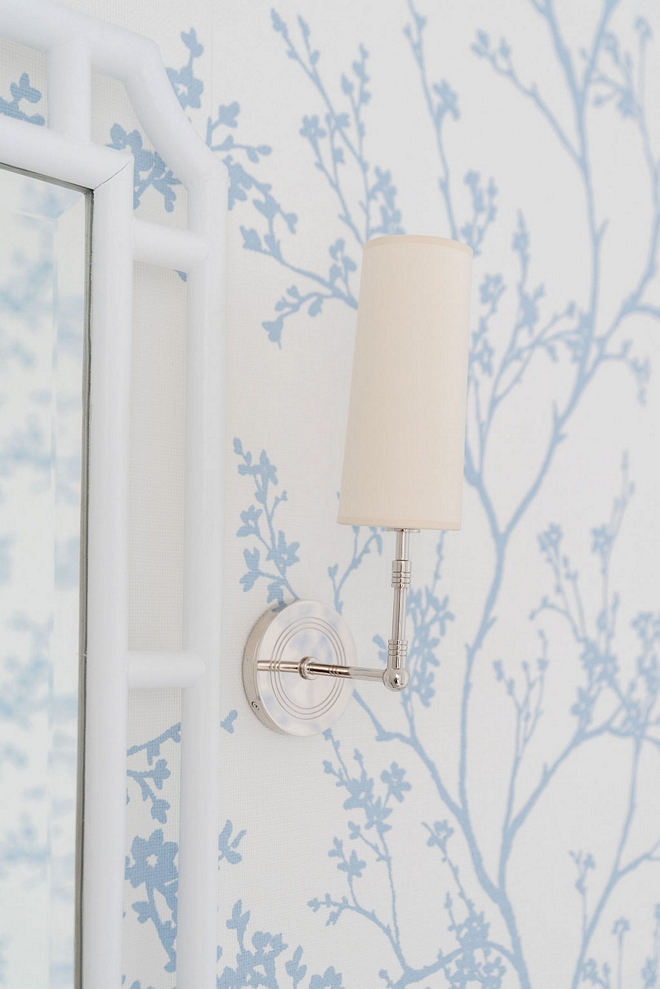
Sconces: Ziyi Sconces in polished nickel.
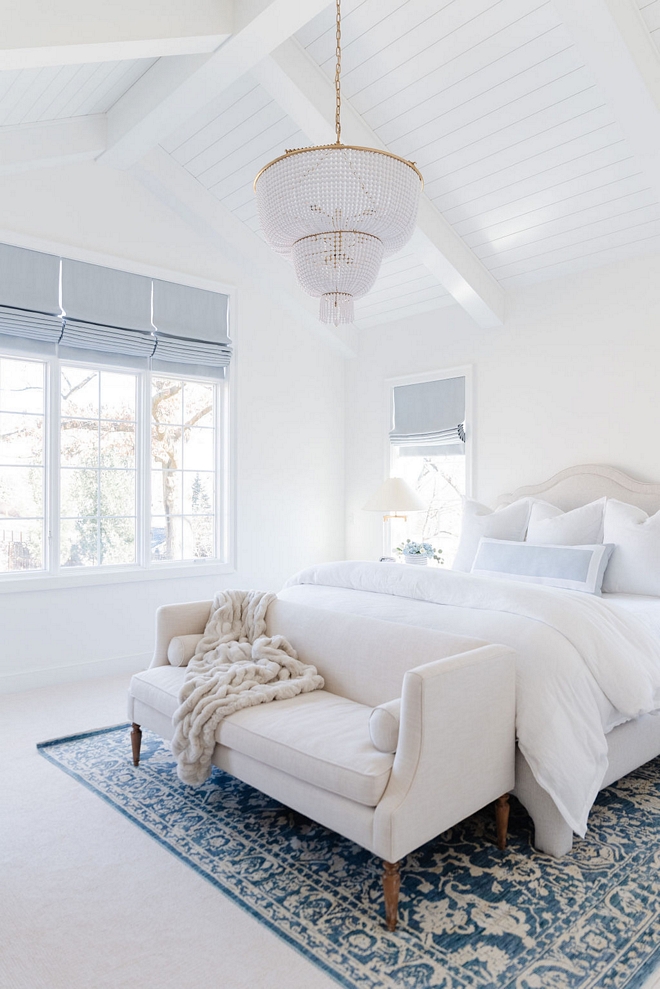
“Our days can be pretty busy with our three young sons, so we wanted our bedroom to feel like a calm, relaxing retreat to wind down at the end of the day.”
Ceiling Treatment: Vaulted with 5 1⁄4” shiplap and beams
Roman Shades: Custom ordered through Erica Bryant Design.
Bed: CR Laine, custom fabric – similar here & here – Others: here, here, here, here, here, here, here & here.
Settee: Wesley Hall, custom fabric – Others: here & here.
Throw blanket: Pottery Barn.
Rug: Jaipur Living.
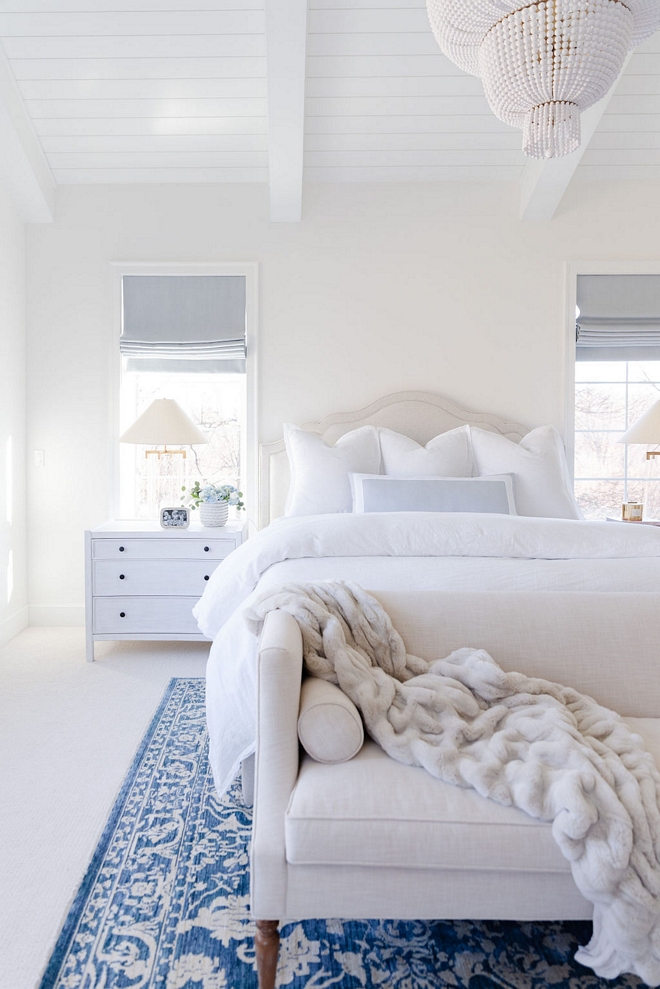
Paint: Benjamin Moore OC-117 Simply White.
Nightstands: here.
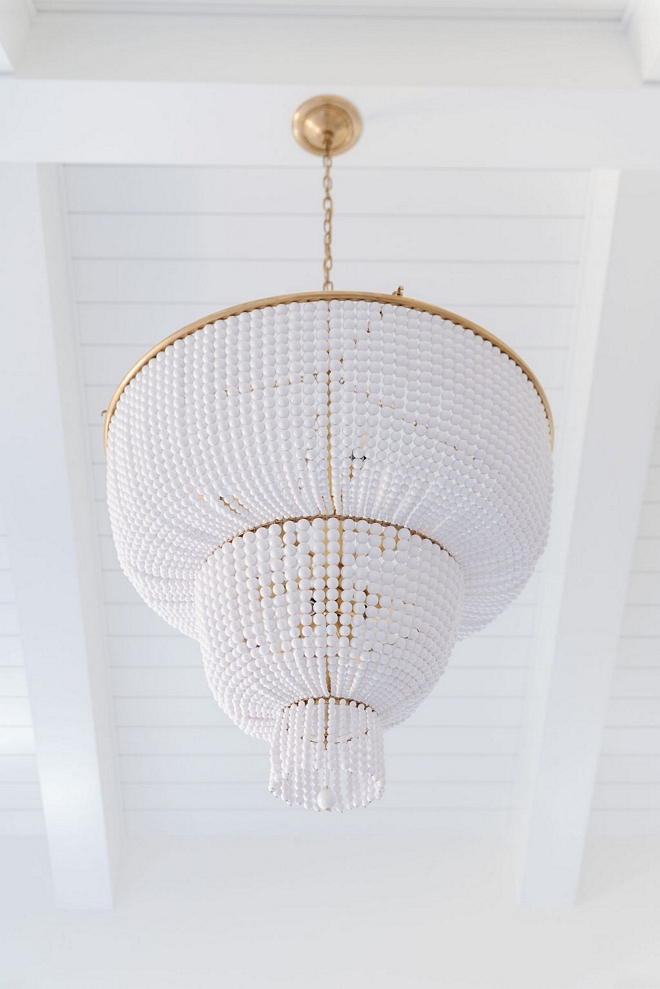
Chandelier: Aerin – also available here.
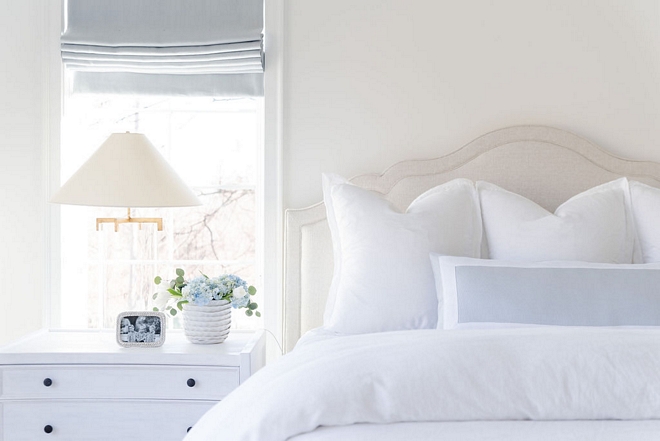
Linen Duvet Cover: Serena and Lily.
Linen Euro Shams: Serena and Lily.
Quilt: Serena and Lily.
Lumbar Pillow: Custom from Erica Bryant Design – Others: here, here, here, here, here & here.
Lamps: Visual Comfort, in brass – similar here.
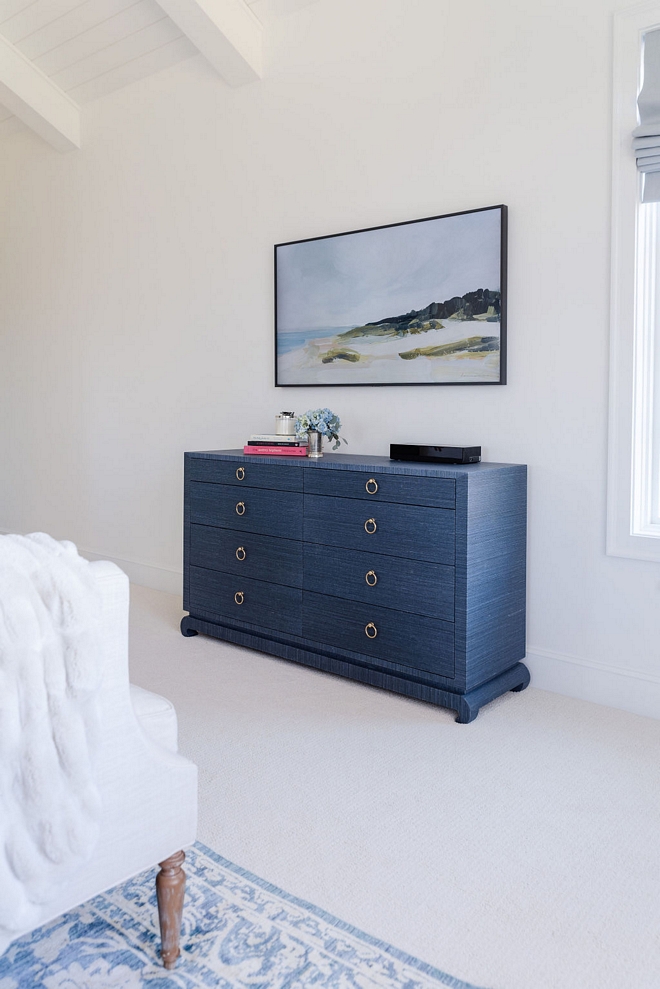
Navy Dresser: here – Others: here, here, here, here, here, here & here.
Artwork: Frame TV showing “Montauk” from Juniper Print Shop.
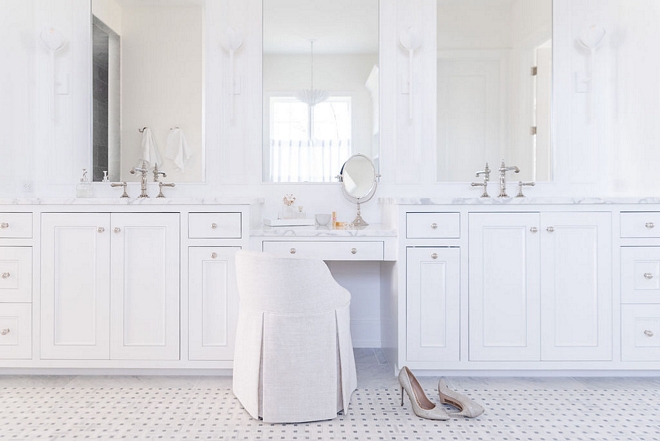
We kept our bathroom classic with white inset cabinetry, polished nickel hardware, marble countertops, and marble tile floors.
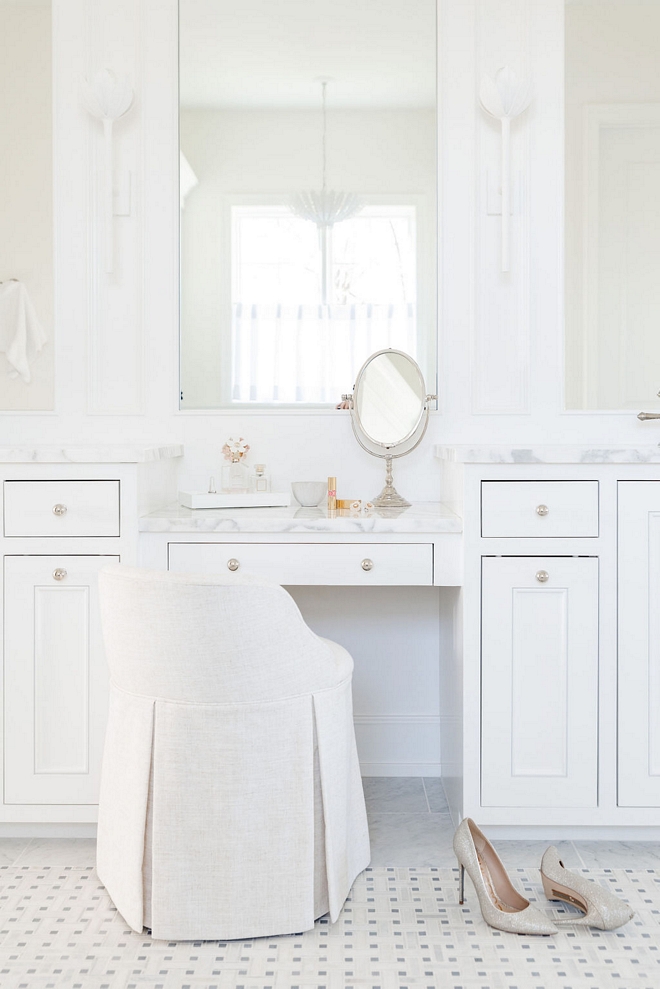
Vanity stool: One Kings Lane.
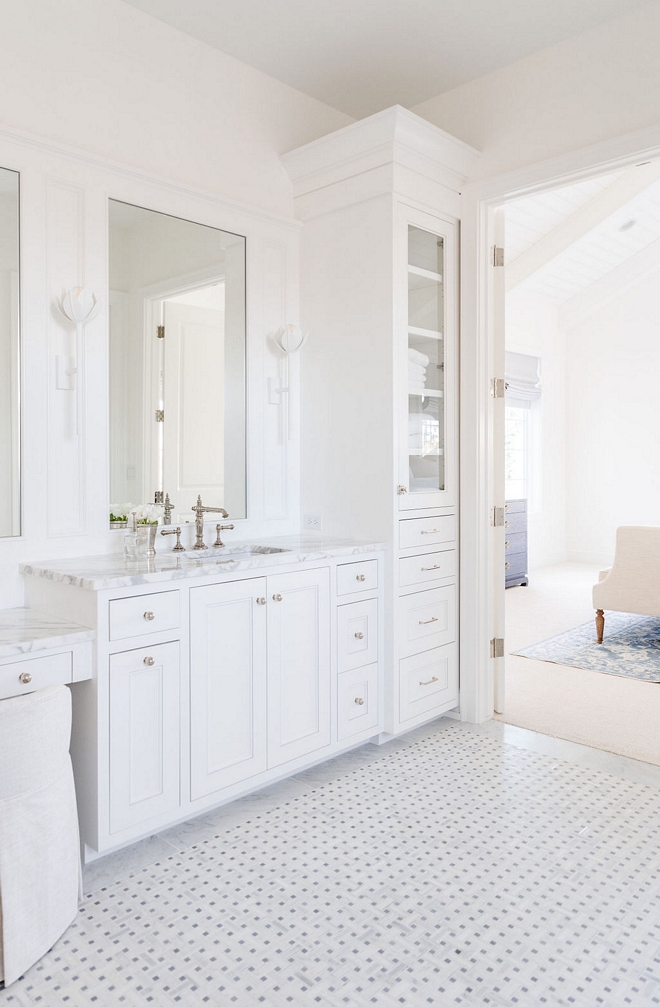
Tile Floor: Original Styles Stratus Marble Basketweave (similar here, here & here) with a marble border: Artistic Bianco Carrara Honed (similar here, cut in half).
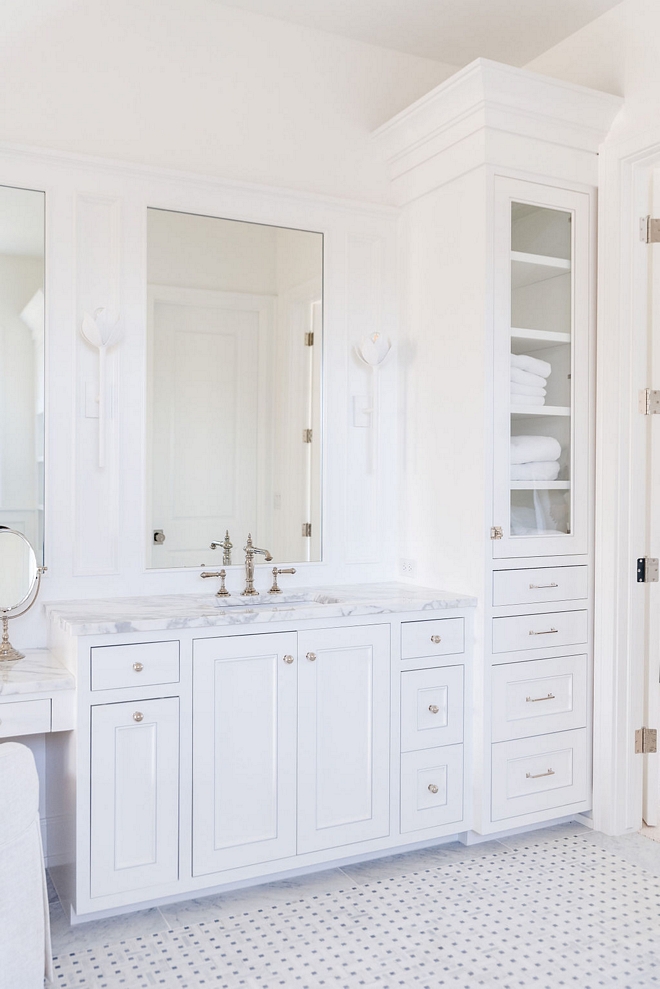
White Bathroom Cabinet Paint Color: Benjamin Moore Simply White.
Mirrors: Custom Built-in Mirrors – Others: here, here, here, here & here.
Hardware: Rejuvenation ball knobs, mission pulls, and latches in polished nickel.
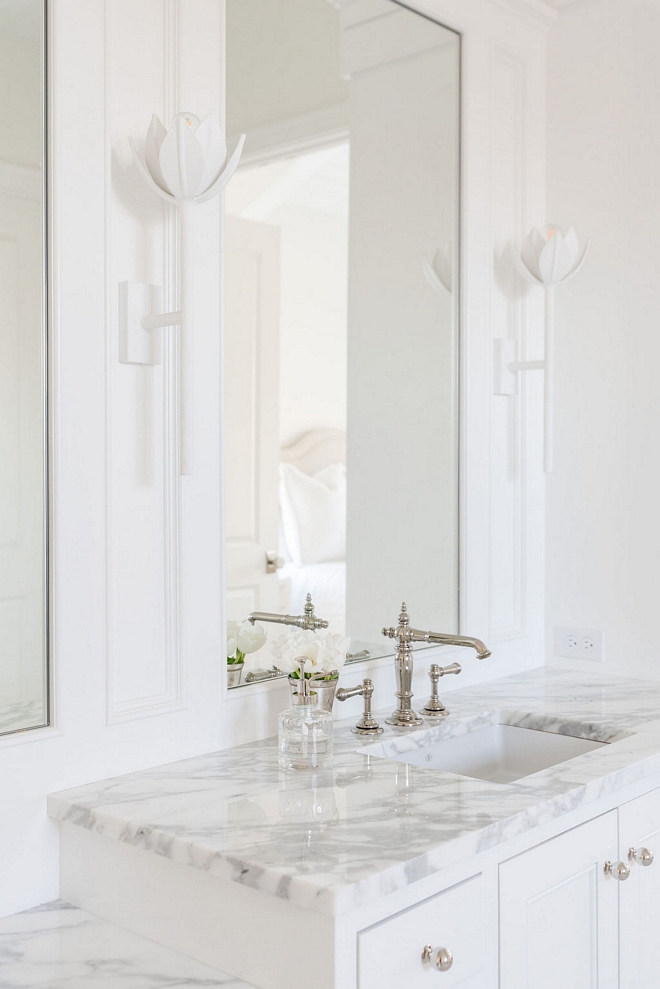
Countertop: Calacatta Gold Marble, polished.
Sinks: DXV undermount pop sink.
Faucet: Kohler Artifacts Widespread faucet with lever handles in vibrant polished nickel finish.
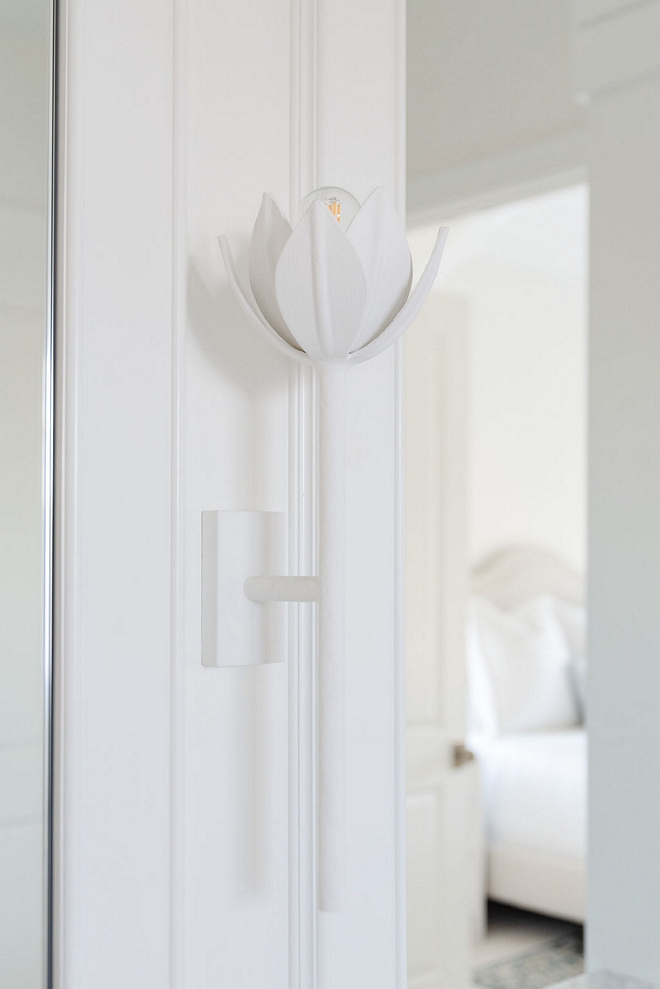
Sconces: Visual Comfort Julie Neill Alberto, in white plaster.
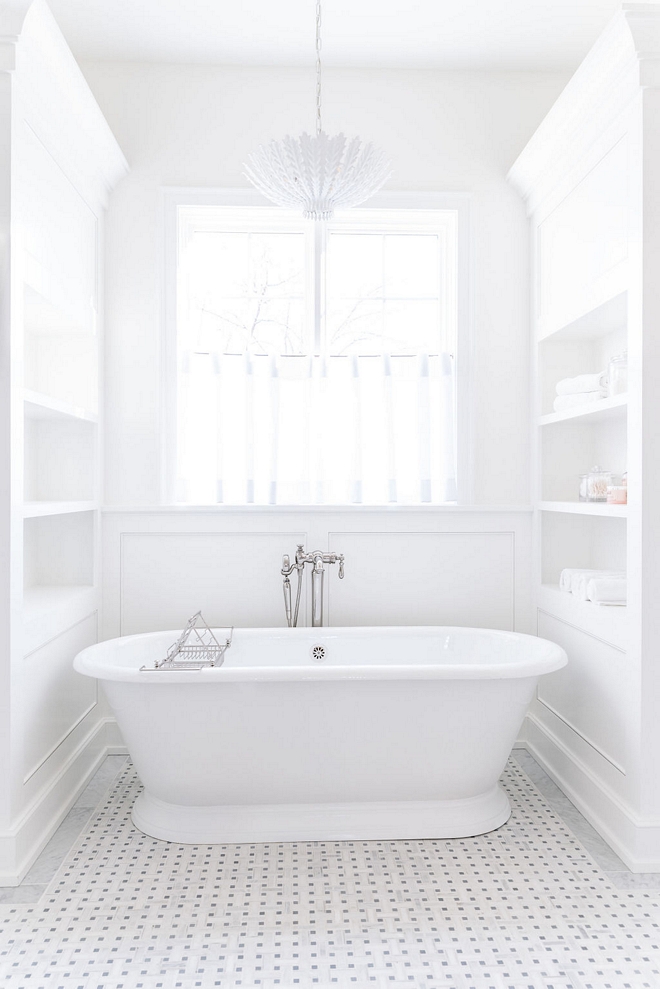
Freestanding Tub: Cheviot Sandringham tub.
Tub Filler: Kohler Artifacts, in vibrant polished nickel.
Light Fixture: Visual Comfort Aerin.
Bath Caddy: Pottery Barn.
Cafe Curtains: Custom from Erica Bryant Design – similar here & here.
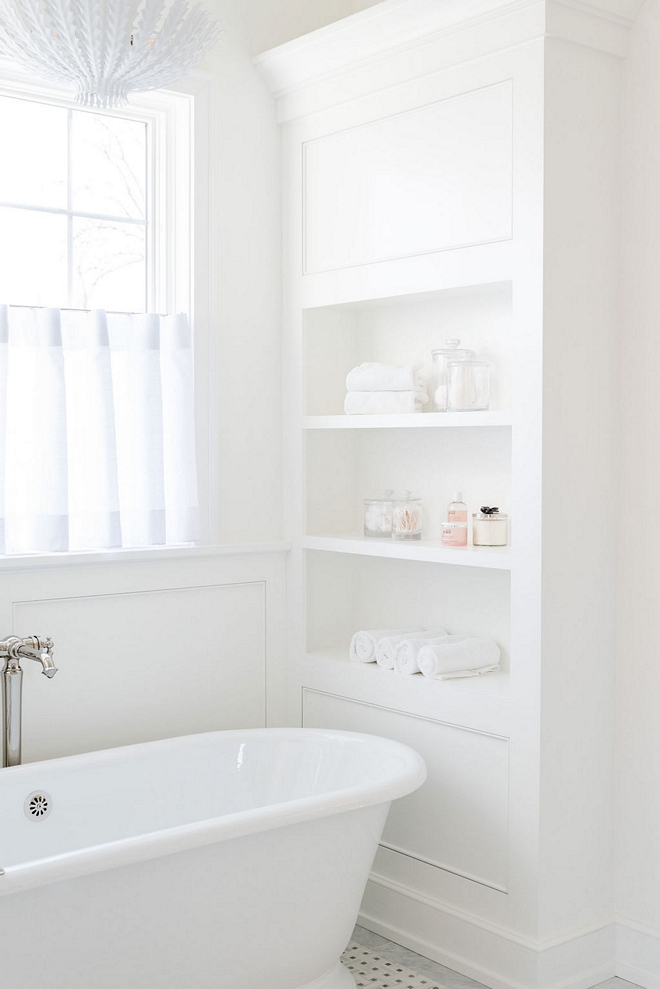
“These built-ins were created by CE Smith. I love having open shelving by the tub for extra towels and bath products.”
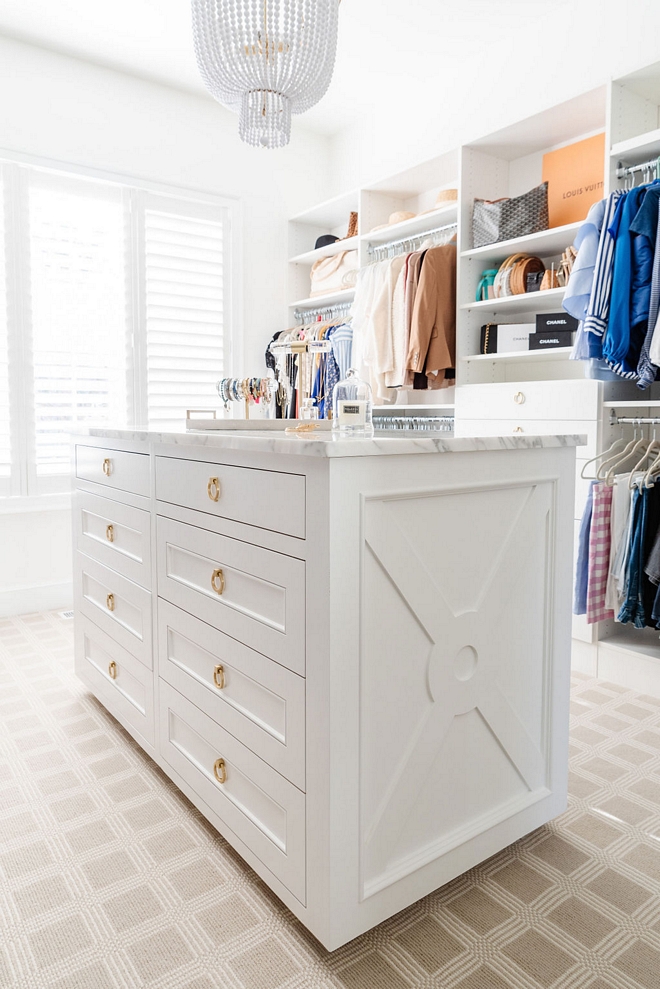
Custom Closet Built-ins: Benjamin Moore Simply White.
Carpet: Karastan Carpet, Woolston Plaid in River/Sand
Hardware: Ashley Norton, in satin brass.
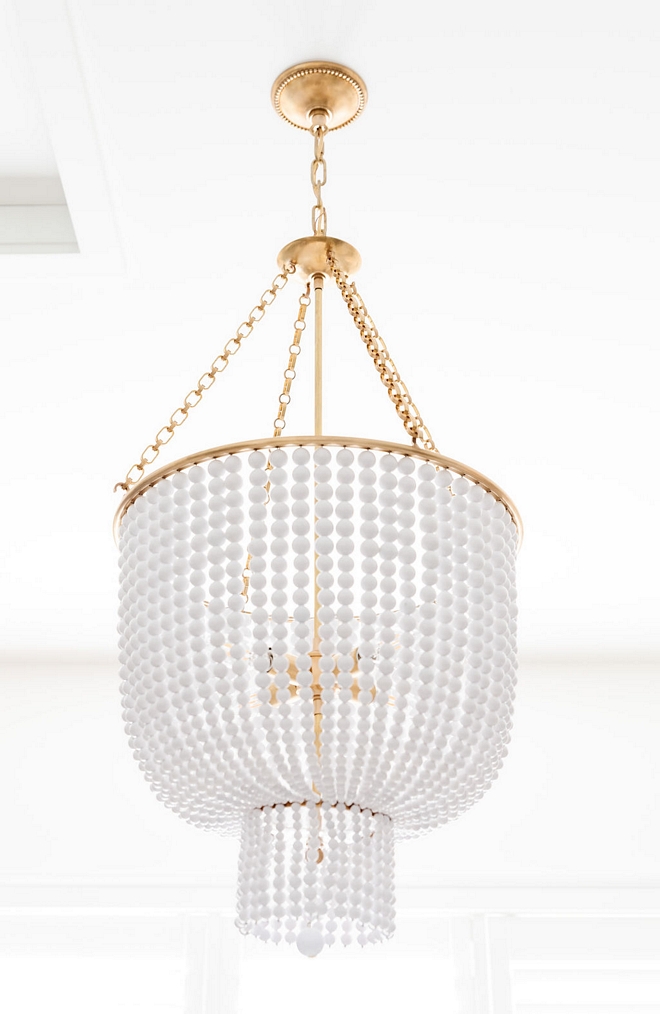
Light Fixture: Aerin, in brass & white acrylic.
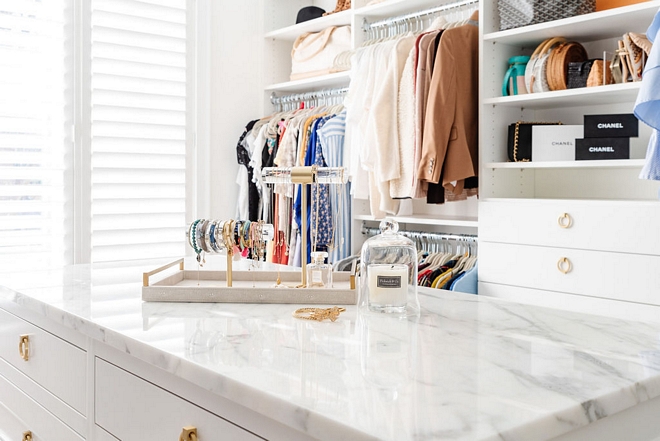
Island Countertop: Calacatta Gold Marble, polished
Tray: here.
Necklace stand: here.
Bracelet stand: here.
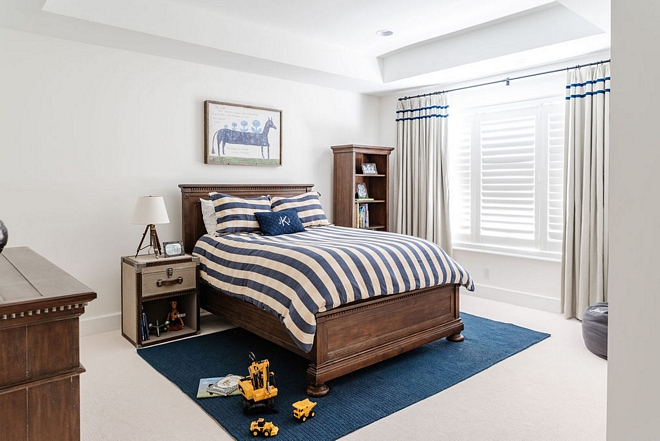
“Starting with our oldest son’s bedroom who is 7 years old. We furnished his room at our old home about five years ago and I still love the pops of navy. I think that’s why I have a little navy in each of the boys rooms, it’s timeless.”
Carpet: Karastan Carpet, Bohemian Charm in Artist’s Canvas
Art: Sugarboo “Everything is Possible”.
Bed: RH Baby and Child, Jameson bed in antiqued coffee – similar here – Other Wooden Beds: here, here, here & here.
Bedding: RH Baby and Child, Windsor Plaid – Others: here & here.
Navy Monogram Pillow: RH Baby and Child – Others: here, here, here, here & here.
Drapes: Custom from Erica Bryant Design.
8×10 Navy Rug: RH Baby and Child, braided wool rug – similar here – Other Navy Rugs: here, here, here, here & here.
Bookcase Tower: RH Baby and Child, Jameson.
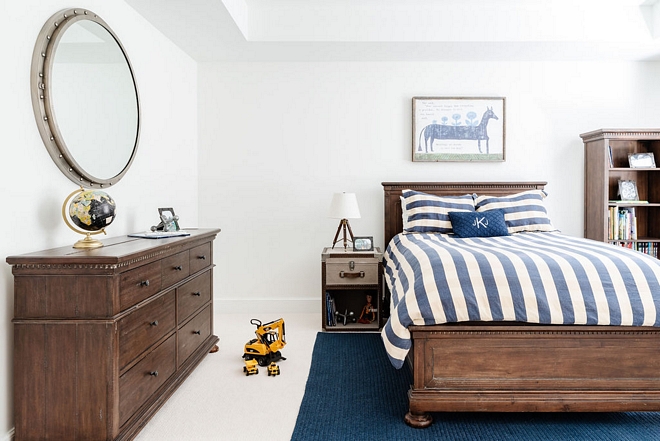
Nightstand: RH Baby and Child, Antique Steamer Trunk nightstand in flax – similar here & here.
Table Lamp: RH Baby and Child, unavailable, similar here.
Dresser: RH Baby and Child, Jameson Wide Dresser in Antiqued Coffee – Others: here, here, here, here & here.
Round Mirror: RH Baby and Child, Riveted round mirror – Others: here, here, here & here.
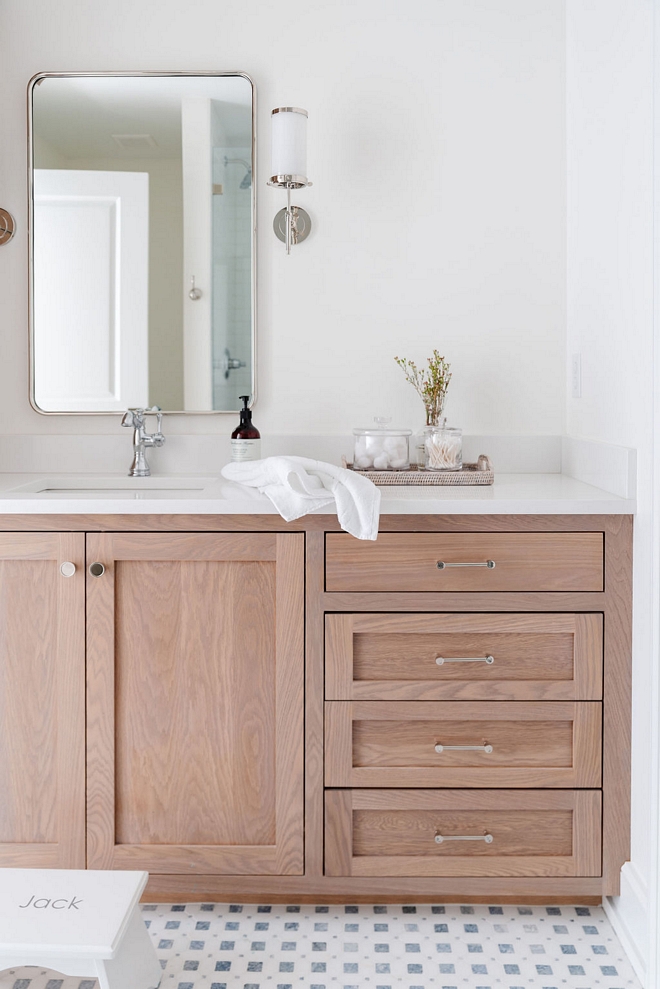
“The natural wood cabinetry and light blue mosaic tile is one of my favorite combinations. It is so stunning with the polished nickel hardware and fixtures.”
Stain: Custom
Countertop: Caesarstone Pure White Quartz
Sconces: Bryant Wall Bath Sconce.
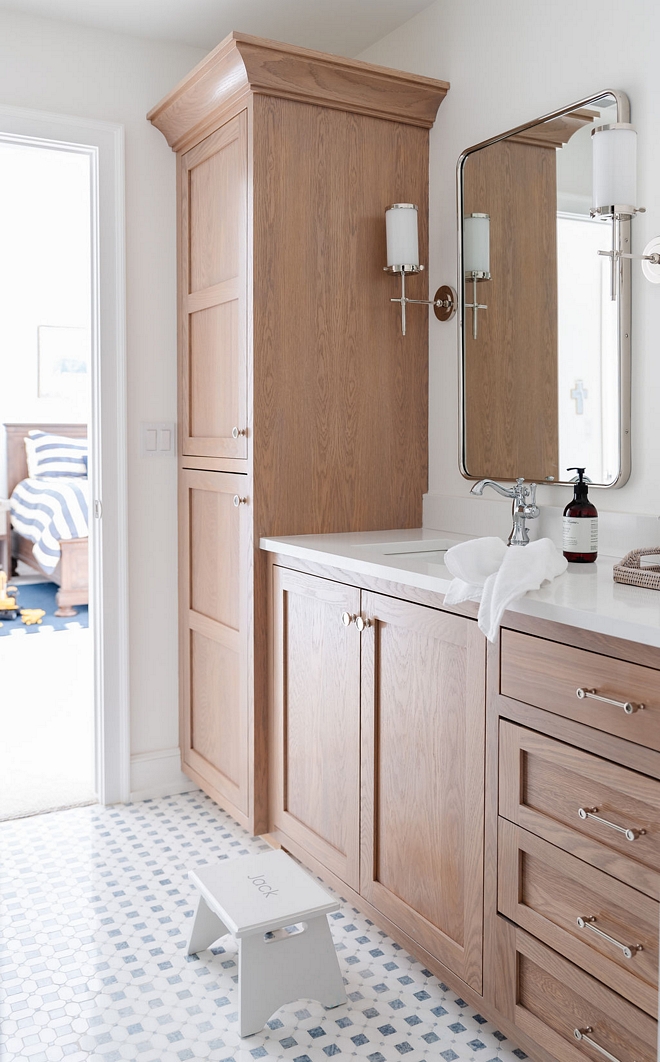
Bathroom Faucet: Delta Cassidy, Chrome.
Sink: Kohler Archer.
Mirror: Rejuvenation – similar here.
Floor Tile: MSI Azusa Hatchwork.
Hardware: Rejuvenation pulls & knobs in polished nickel.
Stool: Pottery Barn Kids.
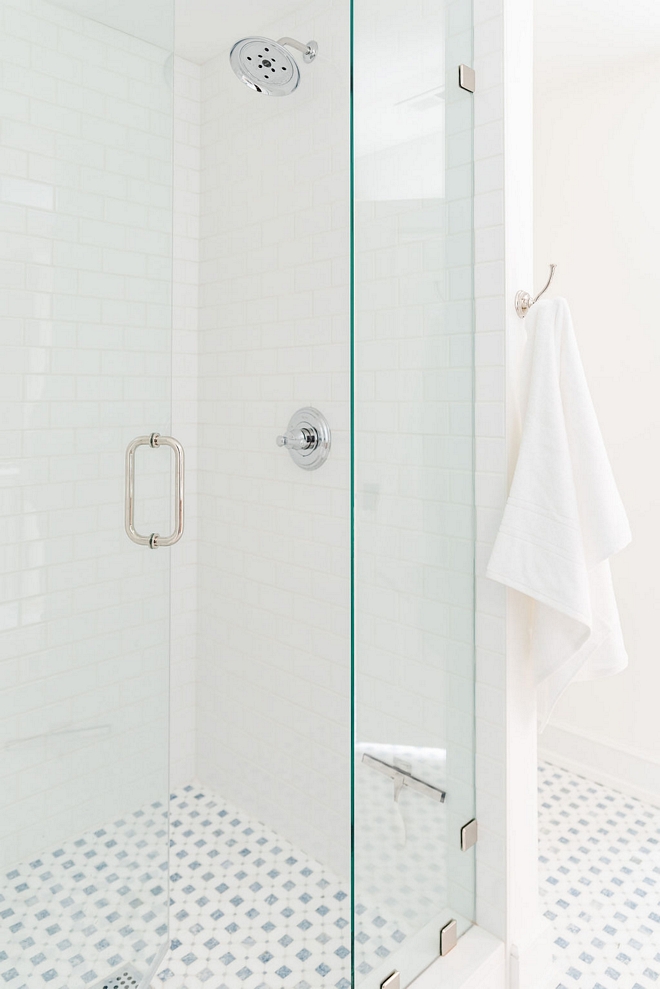
Shower wall tile: Soho White 3×6 Glossy subway tile – similar here.
Shower Pan Tile: MSI.
Shower Head and Handle: Delta Cassidy.
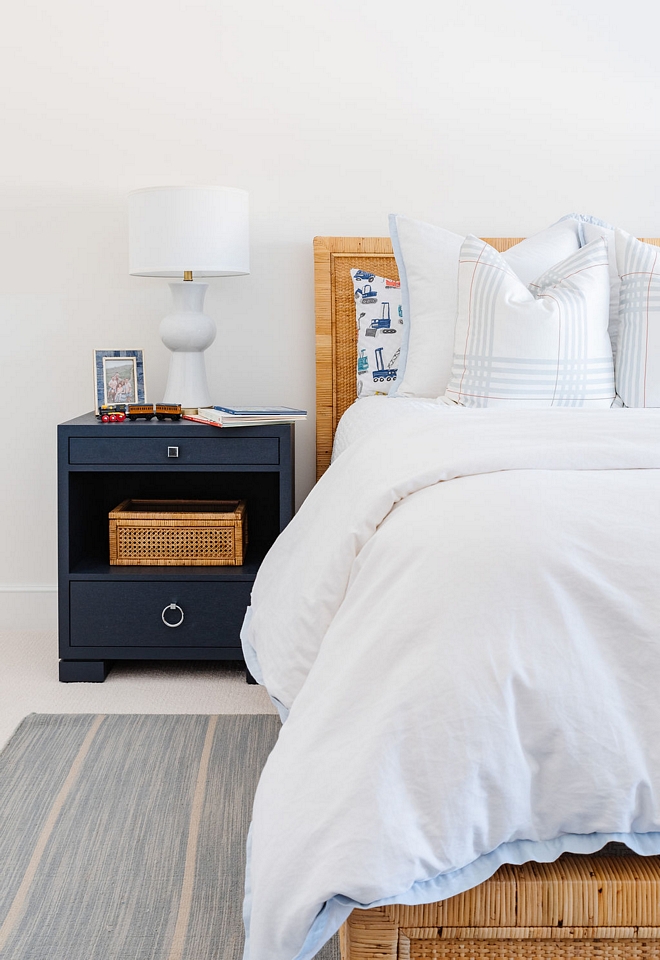
The next bedroom is our middle son’s room, who is 4.5 years old. We furnished his room when we moved in and tried to keep it fun by using different textures and pops of color.
Bed: Serena and Lily.
Nightstand: Bungalow5 – similar here & here.
8×10 Rug: here.
Lamps: Safavieh (set of two).
Duvet Cover: Serena and Lily, in sky.
Euro Shams: Serena and Lily in sky.
Sheets: Pottery Barn Kids.
Quilt: Pottery Barn.
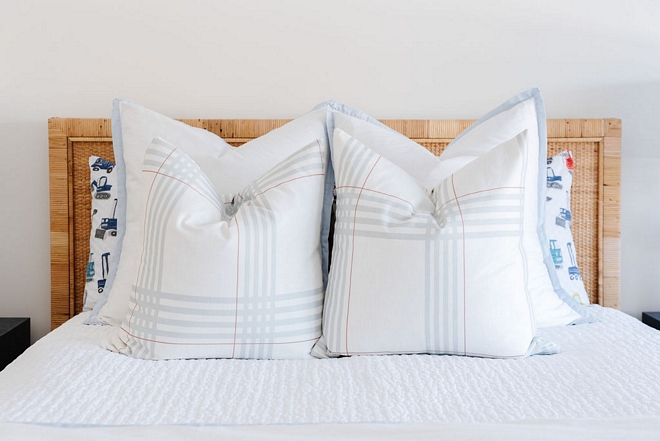
Plaid Pillows: Brooke and Lou, 22×22.
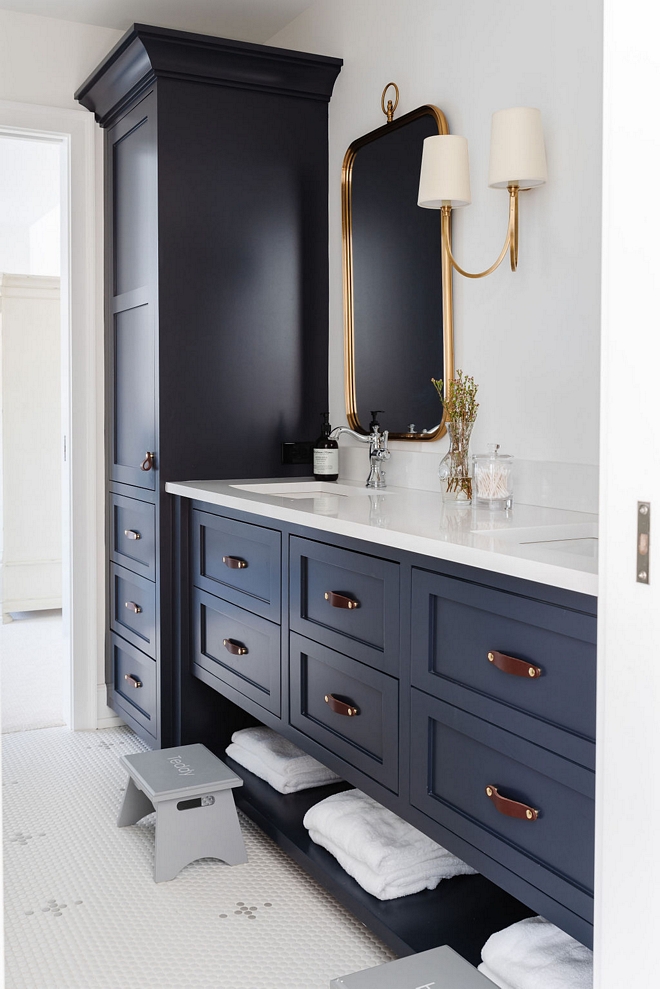
“Our middle son and youngest son share this bathroom. I love the mix of navy, leather pulls, and brass.”
Paint Color: Benjamin Moore Hale Navy
Hardware: Rejuvenation, leather drawer pulls & finger pulls.
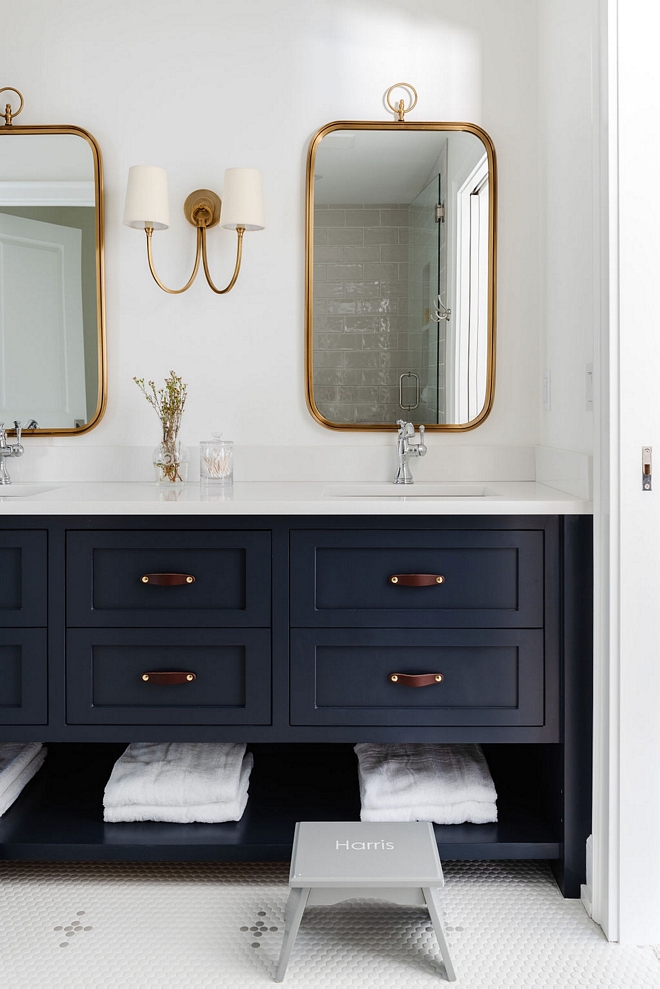
Countertop: Caesarstone Pure White Quartz.
Faucet: Delta Cassidy, Chrome.
Sink: Kohler Archer.
Stool: Pottery Barn Kids.
Sconce: Double Reed.
Mirrors: here.
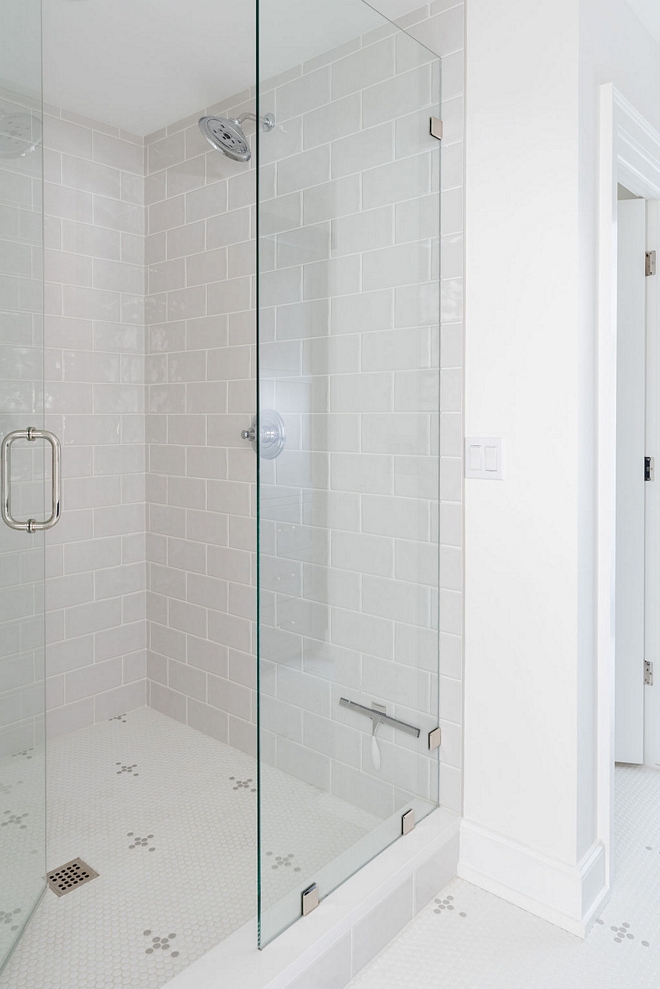
“Erica created the floor tile pattern using matte gray and white penny tiles.”
Floor Tile: Premier CCMG Gray Matte Penny Tile (similar here) and Premier CCMG White Matte Penny Tile (similar here & here) laid in a custom pattern.
Shower Wall Tile: Kate Lo 5×10 TR3ND in “White” – similar here & here – Other Best Sellers: here, here, here, here, here, here, here & here.
Shower Head and Handle: Delta Cassidy.
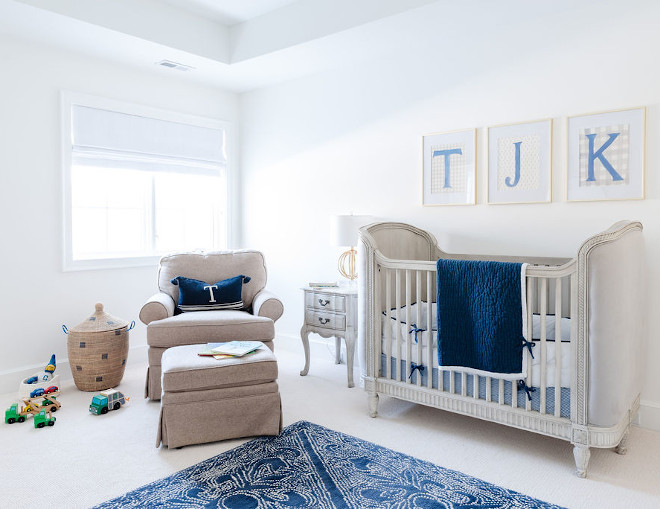
“All three of our sons have had this nursery furniture and it has held up so wonderfully. Sadly our youngest will be turning three years old soon and will be moving to a big boy bed.”
Marais Nightstand: RH Baby and Child, unavailable – Others: here, here, here, here & here.
Glider and Ottoman: here & here.
Toy La Jolla Basket: Serena & Lily, Medium.
Embroidered Letter Pillow Cover: Serena and Lily.
Navy Mirabelle Rug: Serena and Lily.
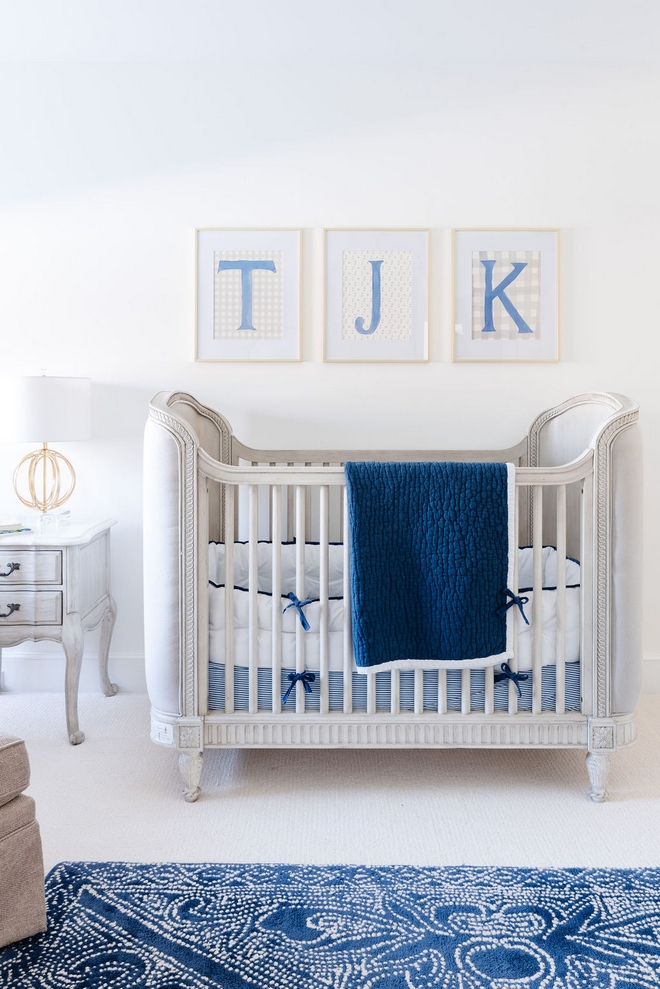
Belle Upholstered Crib: RH Baby and Child, in antique grey mist – Others: here, here, here, here & here.
Crib Sheet: Serena and Lily.
Mini Quilt: Serena and Lily.
Lamp: local store Spruce Interiors.
Navy Mirabelle Rug: Serena and Lily 11×14.
Brass Gallery Frames: Target.
Watercolor Initial Art: Libby Rae Studio.
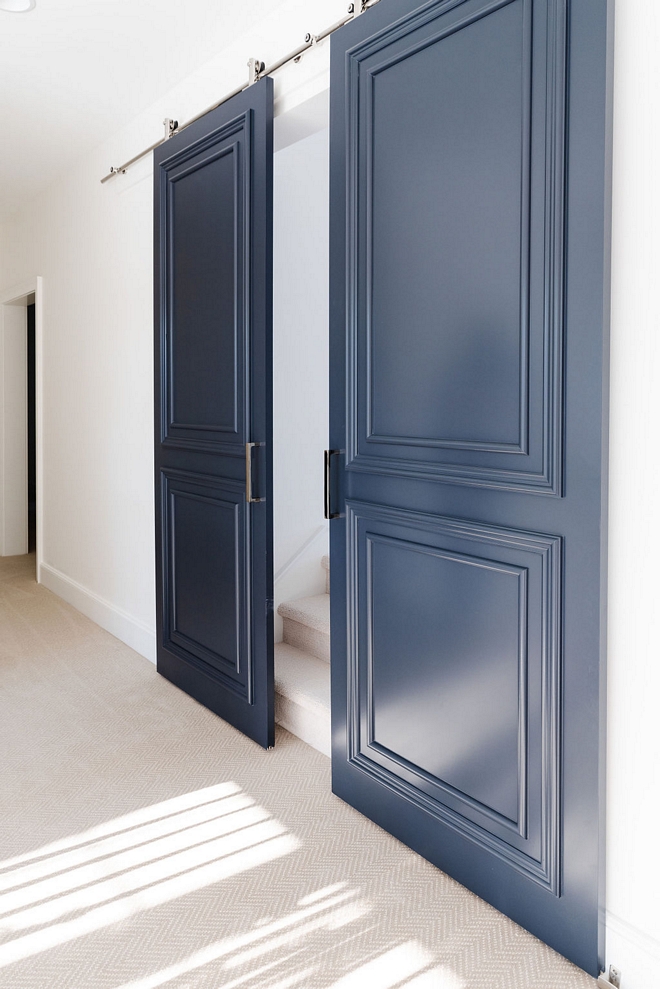
Barn Doors Paint Color: Benjamin Moore Hale Navy in semi-gloss.
Barn Doors: custom design – Others: here, here, here & here.
Barn Door Track: Pemko.
Hardware: Emtek, Brisbane in polished chrome.
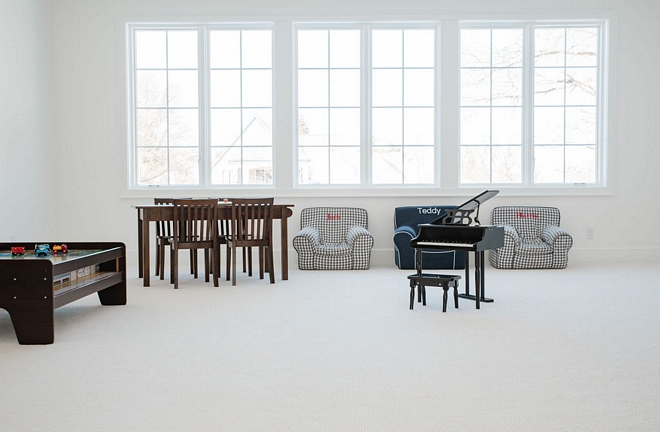
“At the stop of our stairs, directly above our living room we have a bonus room that has become the boys playroom for now. Our boys love having this space to hang out in and for storing their toys. We left this room a blank slate so it can grow into whatever it needs to be in the future.
Most of their toys are stored in two closets on either side of the playroom.”
Carpet: Karastan Carpet, Bohemian Charm in Artist’s Canvas.
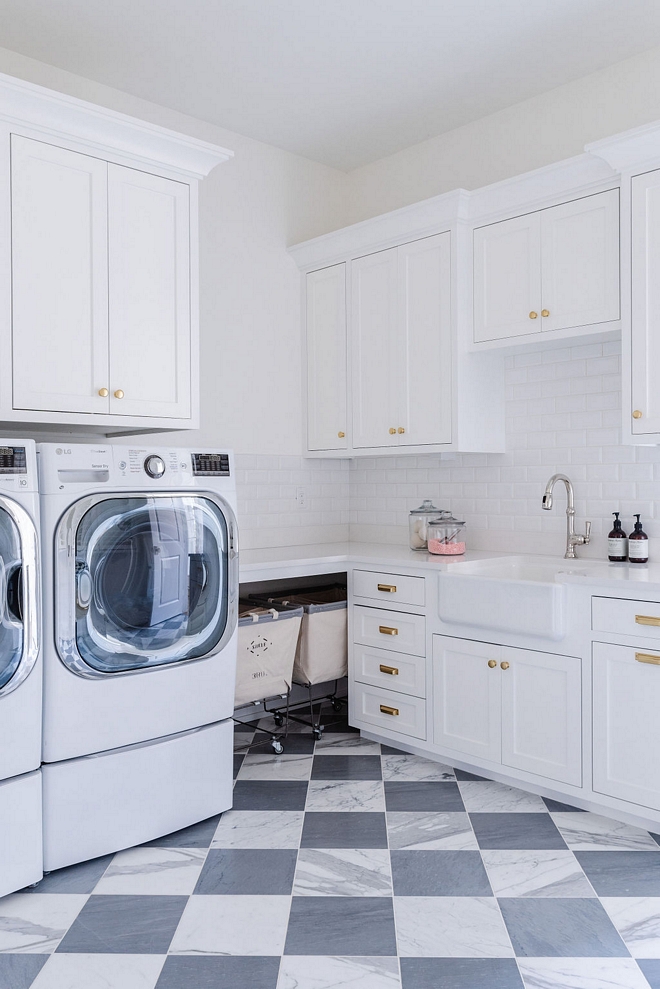
“We wanted to make the laundry room a fun space for a not so fun chore. Erica sourced the most beautiful marble tiles to create a checkered floor pattern. Not pictured is a laundry chute cabinet to the left. It is so convenient collecting all the kids’ laundry in one place. The Steele canvas bins roll and have dividers in them to make collecting and sorting laundry much easier.”
Tile Floor: Artistic Bardiglio Imperiale honed marble and Artistic Statuary honed marble cut into a 12×12 checkered pattern – similar look: Grey Marble & White Marble.
Cabinet Hardware: Square bin pull (similar here) and mushroom knob in aged brass (similar here).
Front Loading Washer and Dryer: LG.
Glass containers: here.
Rolling Laundry Cart: here.
Tile Backsplash: Beveled white subway tile.
Countertop: Caesarstone Pure White Quartz.
Polished Nickel Faucet: Newport Brass – similar here.
Apron front sink: Kohler.
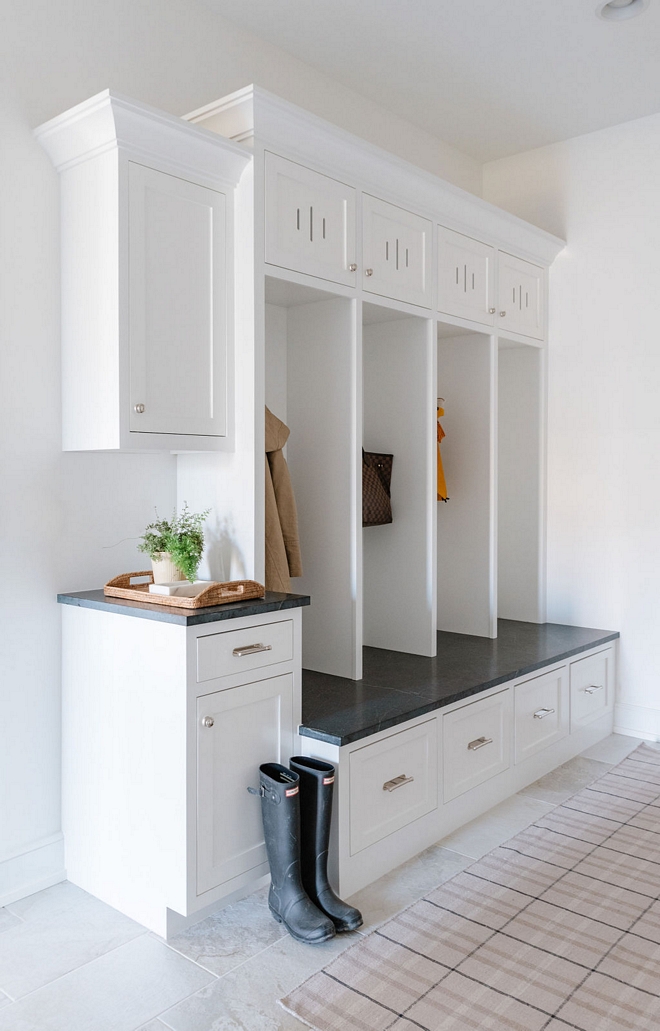
“Back in our mudroom we have lockers, a drop zone, and a separate coat/utility closet. It’s so convenient having all of our coats and cold weather accessories right off the mudroom by the garage. We chose a durable porcelain tile since this room gets the most traffic.”
Hardware: Rejuvenation knobs and pulls with backplate in polished nickel.
Tile: Midwest Del Conca Natural 12×24 in a staggered pattern – similar here – Other Great Tiles: here, here, here, here, here, here, here & here.
Countertop and bench: Black Soapstone.
Rug: Augustine Plaid Rug.
Click on items to shop:
Thank you for shopping through Home Bunch. For your shopping convenience, this post may contain AFFILIATE LINKS to retailers where you can purchase the products (or similar) featured. I make a small commission if you use these links to make your purchase, at no extra cost to you, so thank you for your support. I would be happy to assist you if you have any questions or are looking for something in particular. Feel free to contact me and always make sure to check dimensions before ordering. Happy shopping!
Pottery Barn: Up to 40% Off + Free Shipping on orders over $99 with code: COZY
Joss & Main: End of Year Clearance Up to 40% Off
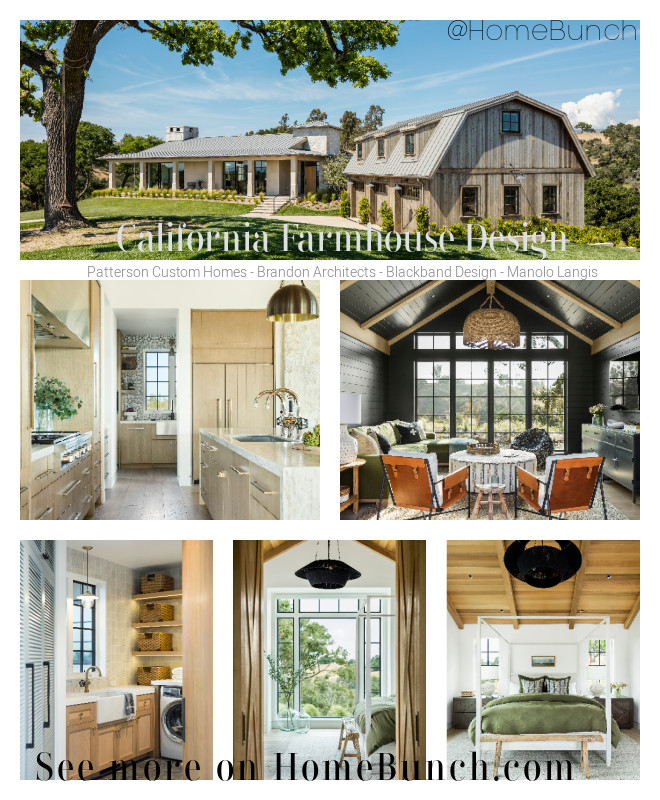 California Farmhouse Design.
California Farmhouse Design.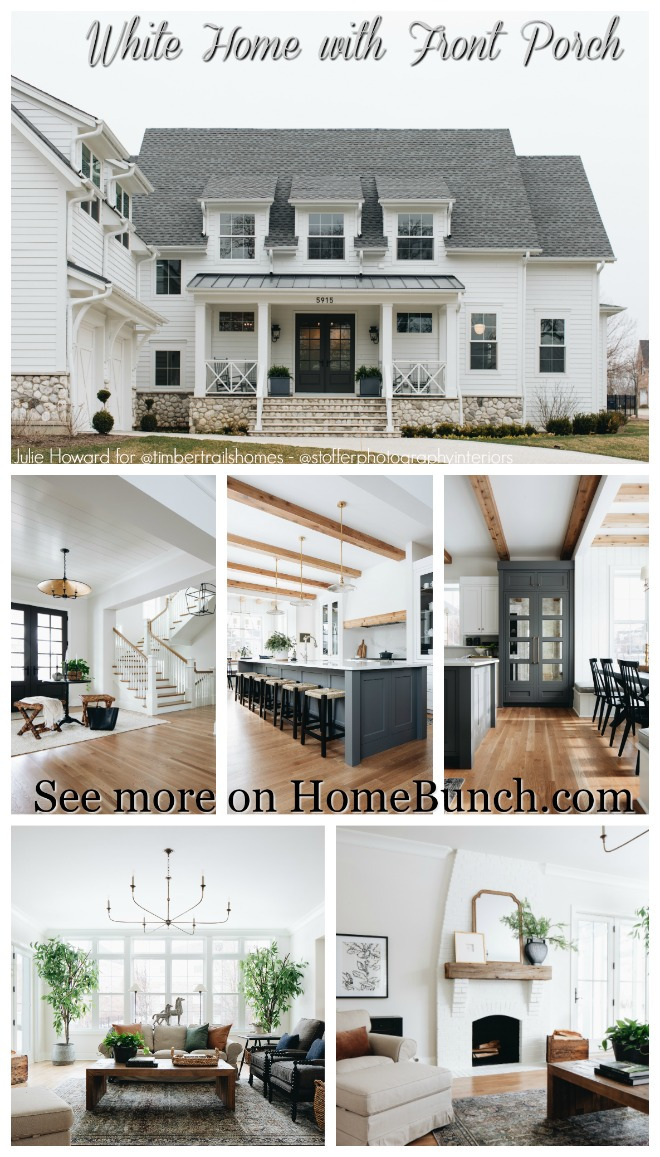 White Home with Front Porch.
White Home with Front Porch.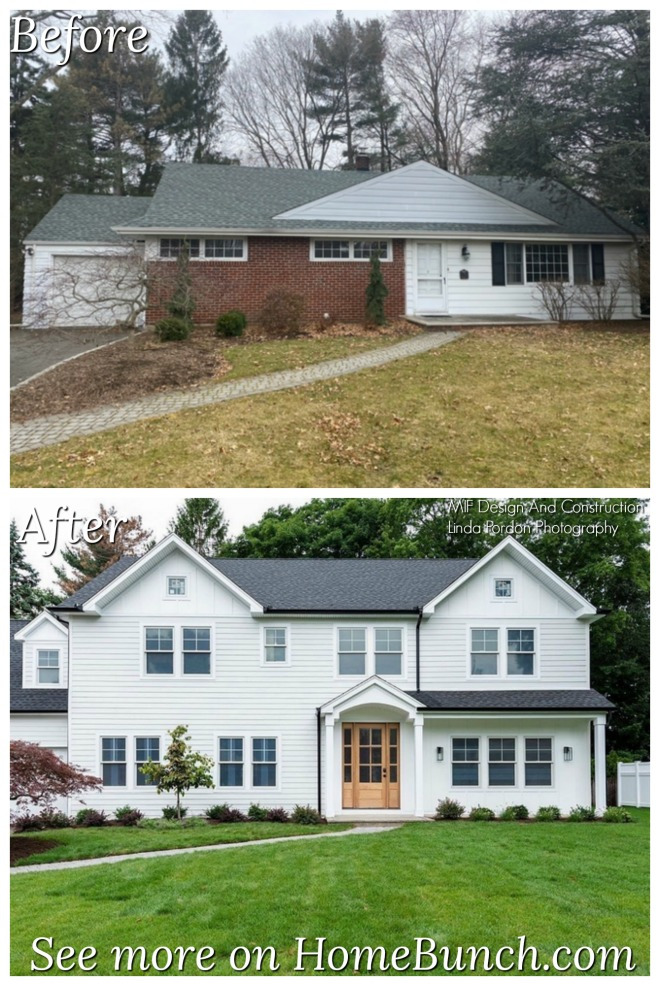
“Dear God,
If I am wrong, right me. If I am lost, guide me. If I start to give-up, keep me going.
Lead me in Light and Love”.
Have a wonderful day, my friends and we’ll talk again tomorrow.”
with Love,
Luciane from HomeBunch.com
No Comments! Be The First!