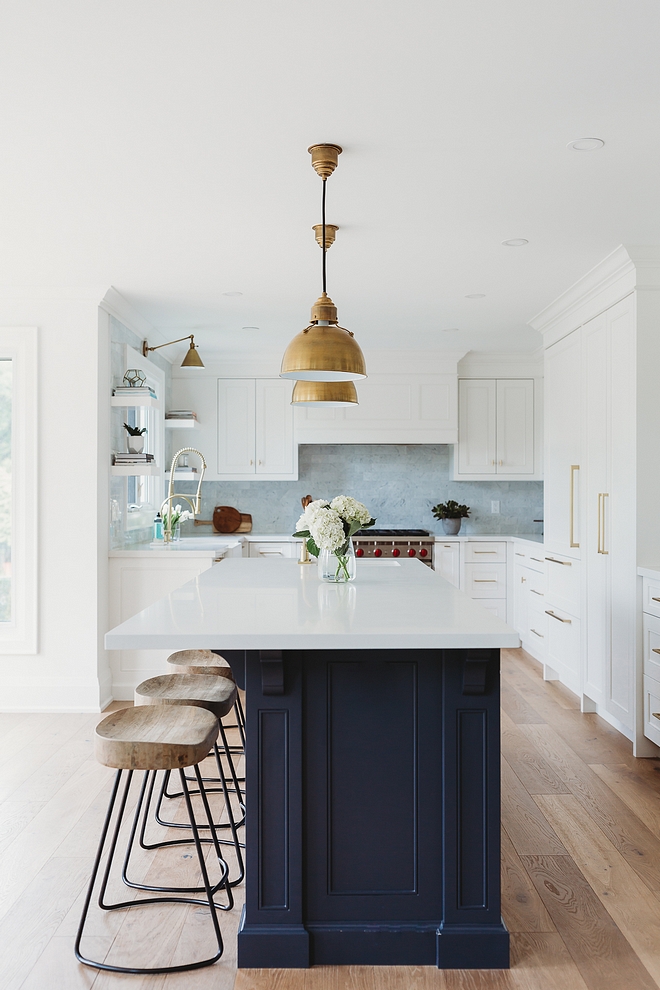
Welcome to July, everyone! So many of us wait for this long weekend and I’m very happy to start this month with a new “Beautiful Homes of Instagram”!
Andrea McQueen Design of @andreamcqueendesign is a name you really should keep in your mind because I am very confident you will hear more of her brilliant and accurate work. Andrea used to be a teacher and she has been working as an interior designer for the last two years, which is really surprising due the quality and beauty of her work.
Get to know more about Andrea, and make sure to pin your favorite pictures. She’s someone that will inspire you!
“I’ve always been interested in design, and most of my initial experience came from buying and renovating my own homes (along with my husband). In our first five years of marriage, we purchased, renovated, and sold, three properties in the Greater Toronto Area. It was during the process of selling our last home that potential buyers were asking for the name of Interior Designer who had designed the house. I realized that this was an opportunity to take what has always been my passion and turn it into a business.
The photos featured here are from the latest home that I’ve recently completed – my own. I live in Millcroft, Burlington, a family oriented community built around a golf course. The street this home is located on is beautiful, with large mature trees and a quiet court at the end. We actually used to live around the corner from our current home, and had been waiting for years for a fixer upper on this particular street to come on the market. We purchased this home for its location (at the end of the court), its lot size (large pie lot backing onto the golf course), and its potential.
When we first viewed it, the 30 year old home was in its original condition- with a white melamine kitchen straight out of 1989 and dusty rose carpeting throughout the master bath. I, of course, immediately fell in love.
The house has great natural light and good bones, so I kept the footprint the same.”
Read on..

We entertain a lot, and my husband is an amazing chef, so we wanted to create separate zones within the kitchen for cooking, food prep, a bar area, and hanging out. The island is painted Hale Navy by Benjamin Moore. I was worried that I’d tire of the coloured island and was slightly hesitant to commit, but I’m so glad I did- I love it! And of course I had to go with gold pulls and lighting, as they look amazing next to the navy and white.
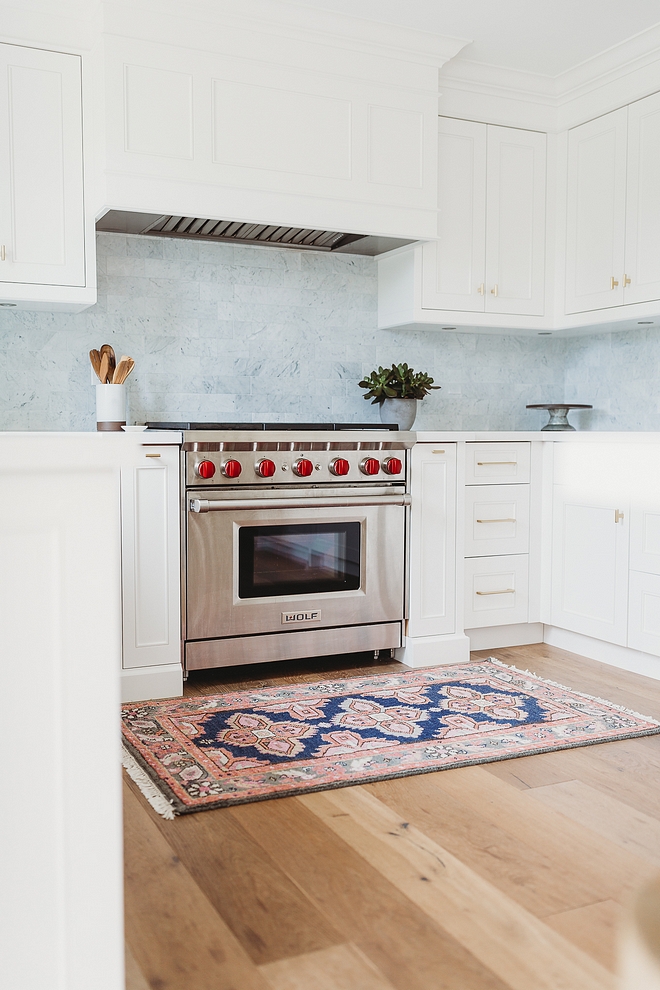
Kitchen Cabinets are paint grade MDF with a shaker door style in Benjamin Moore Oxford White.
Range is Wolf – similar here.
Rug: Caitlin Wilson Kismet Rug in Navy.
Other Beautiful Kitchen Runners: Here, Here, Here & Here.
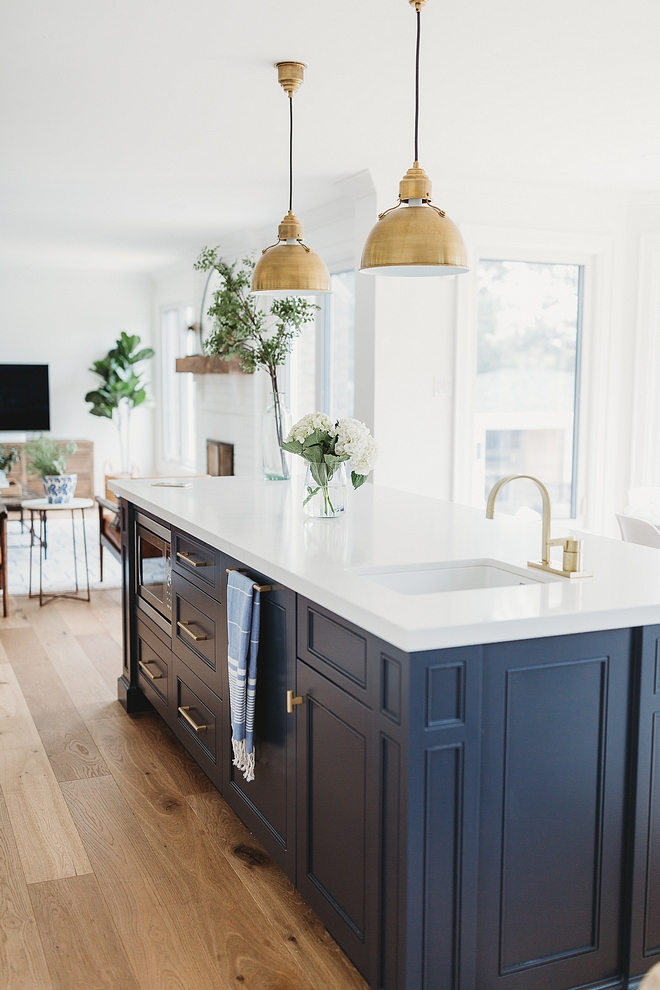
I designed a 9×4 island which accommodates seating for six and houses a prep sink (Blanco Siligranite sink and Rubinet Prep Faucet in Brass – similar here & here) and a second dishwasher. We were on the fence about adding the second dishwasher, but it is one of the BEST decisions we made. We use it all the time!
Similar Turkish Towel: Here.
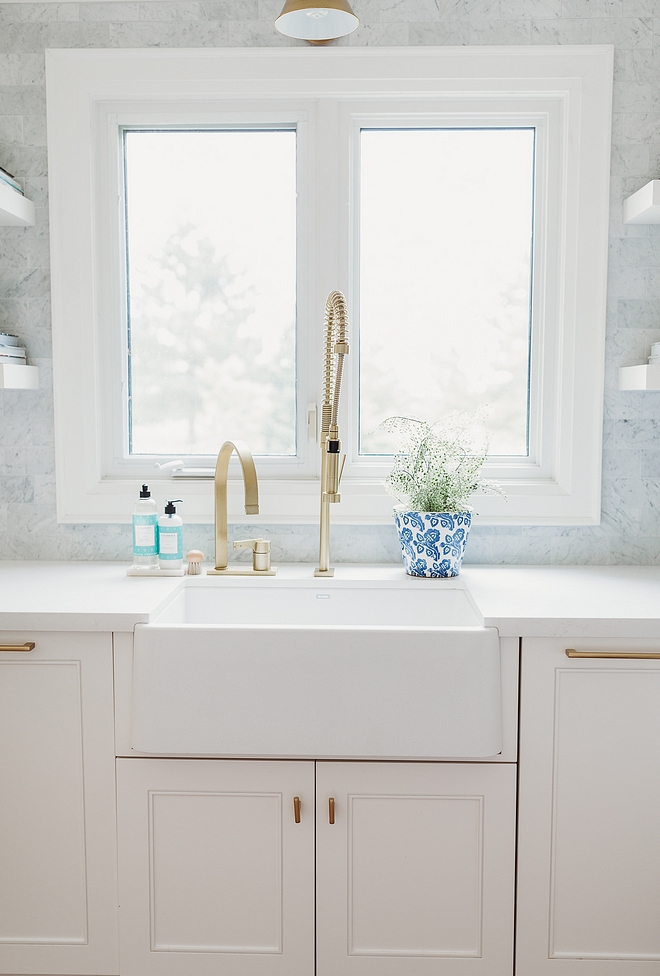
The large farmhouse sink is Siligranite in white by Blanco, and faucets are by Canadian manufacturer Rubinet. They took a long time to get here but I think they were worth the wait.
Similar Greenery in Pot: Here.
Beautiful Pots & Planters (Small & Large): Here, Here, Here, Here, Here & Here.
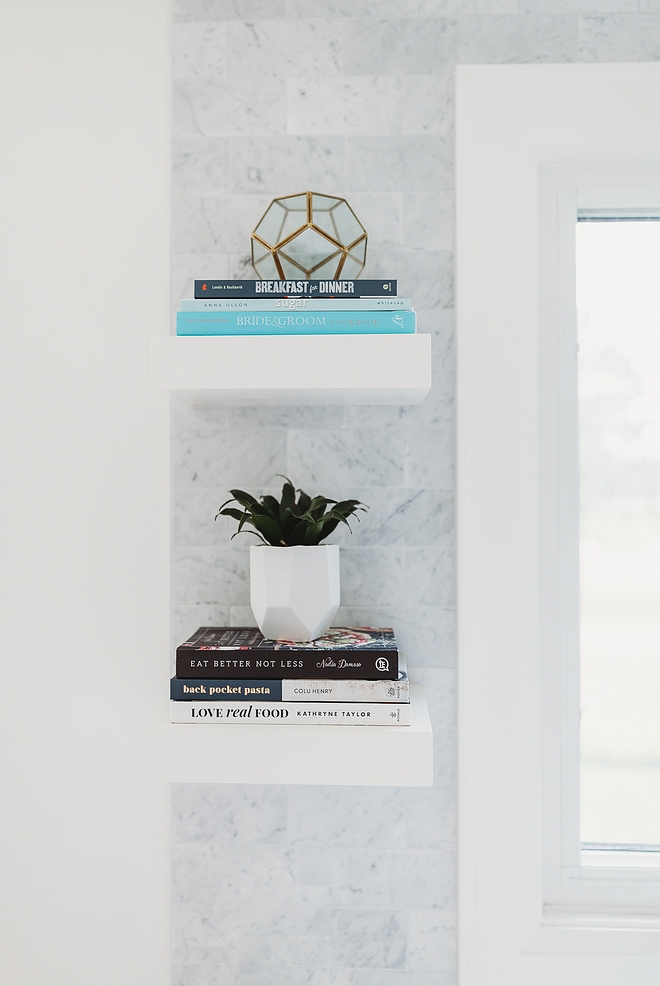
I went with a classic 3×6 carrara marble backsplash in a subway pattern, and took the backsplash up to the crown moulding above the sink. I love the subtle texture and movement the backsplash adds to the kitchen.
Similar Floating Shelves: Here.
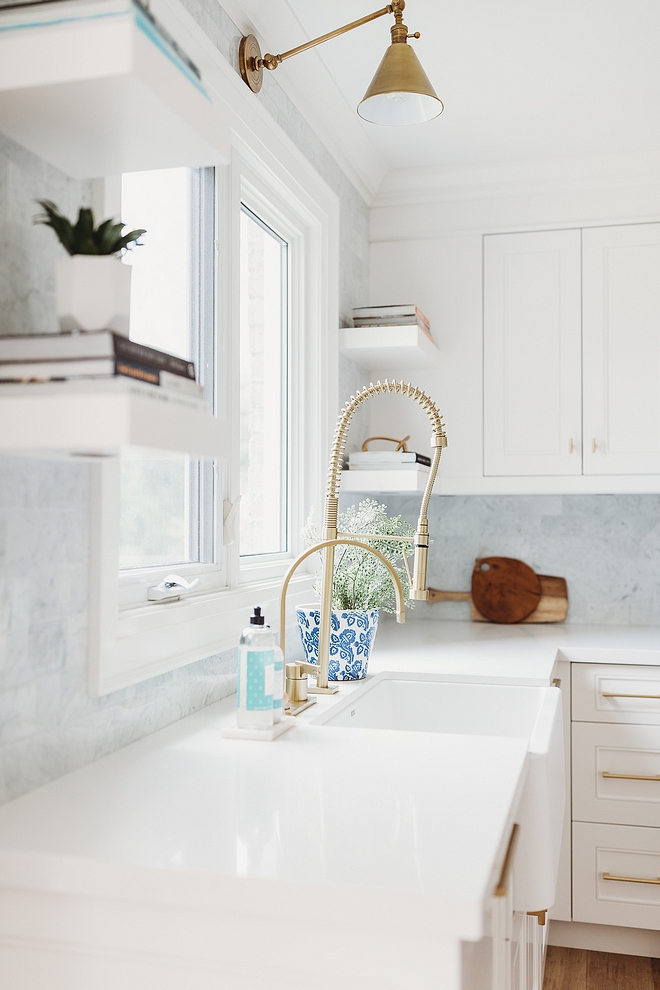
The countertops throughout are Caesarstone Frosty Carrina.
Task Light over Sink: Visual Comfort Boston Swing Arm Library Light.
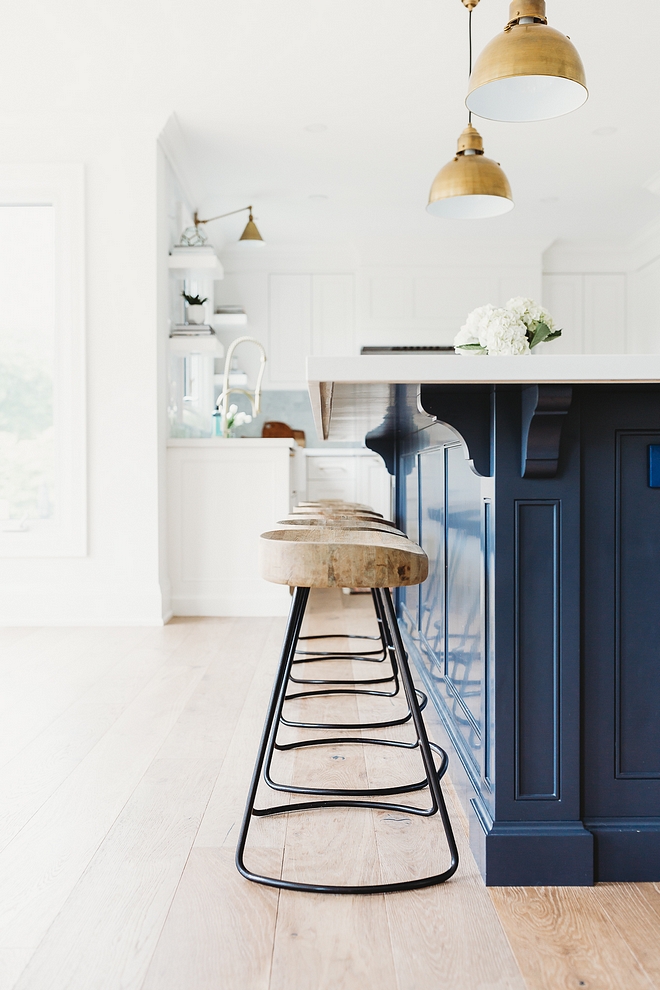
I searched forever for the right kitchen stools and finally found the tractor stool from Restoration Hardware – similar here. They are comfortable and durable, and a great price point (important when you have kids rotating through the kitchen constantly).
Others Wood Counterstools with Metal Base: Here, Here & Here.
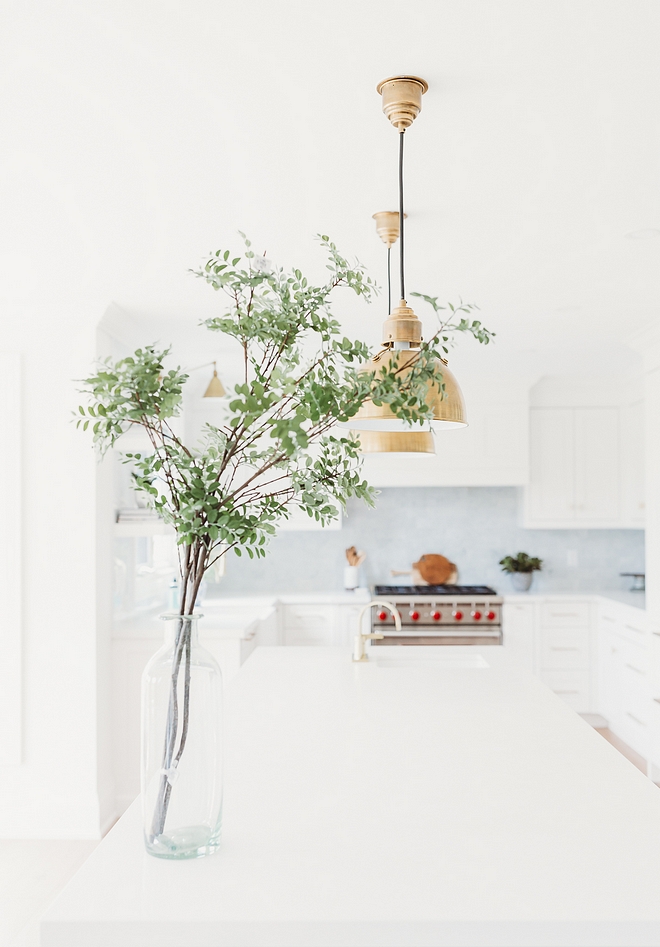
Kitchen pendant lighting is Visual Comfort’s Small Eugene Pendants.
Tall faux greenery is from Pottery Barn.
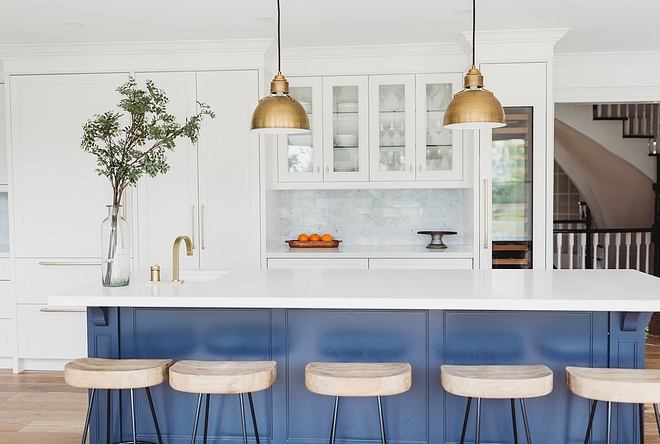
I panelled the refrigerator so that it blended in with the cabinetry, and we included a sub zero wine fridge next to a beverage centre area.
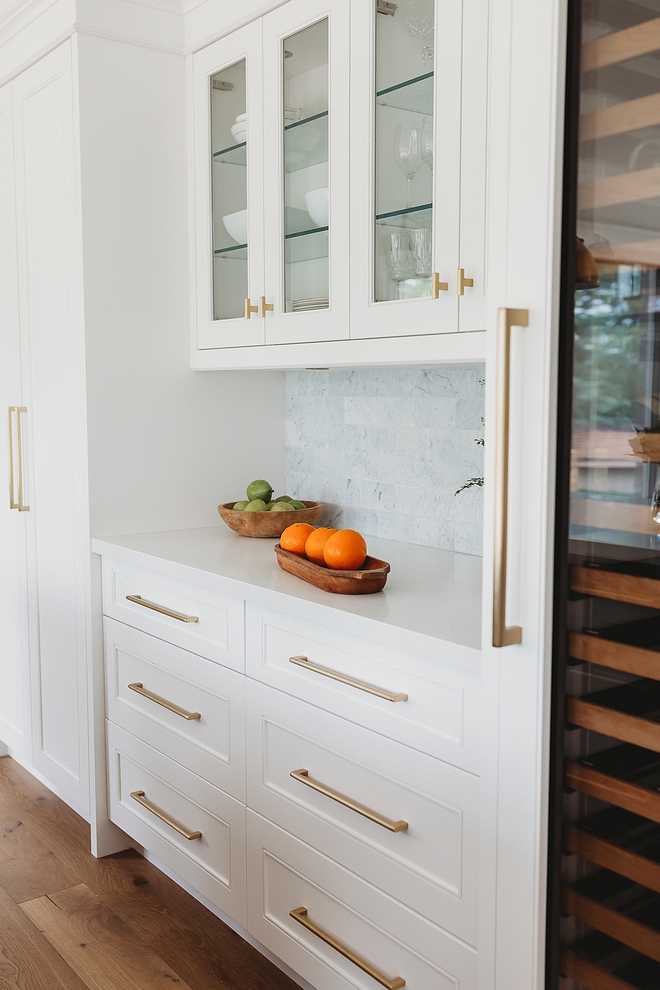
Knobs: Emtek Trail Knobs in Satin Brass.
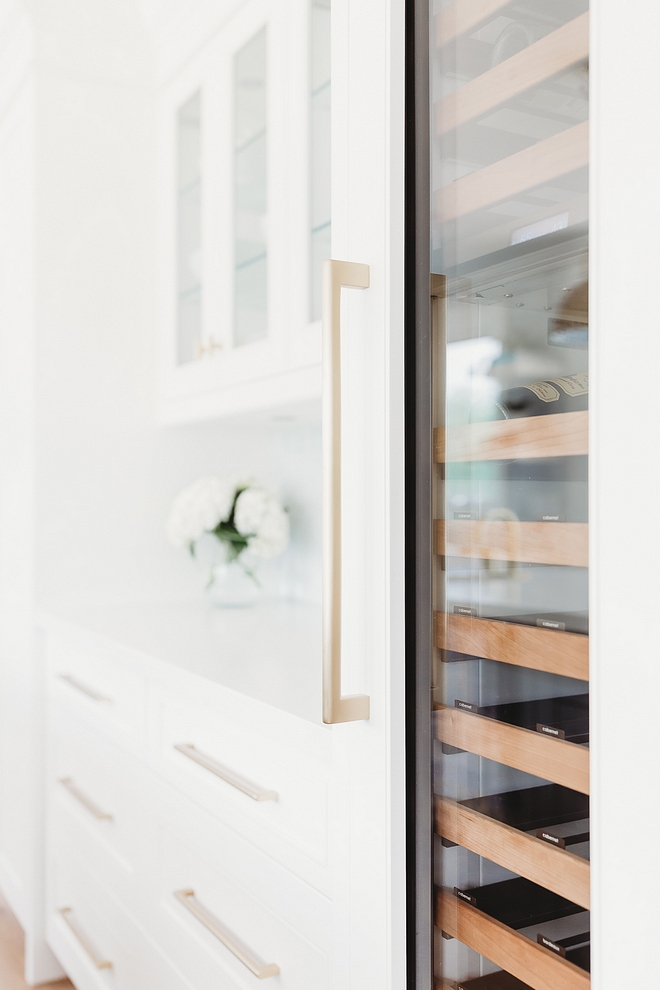
Hardware: Emtek Trail in Satin Brass.
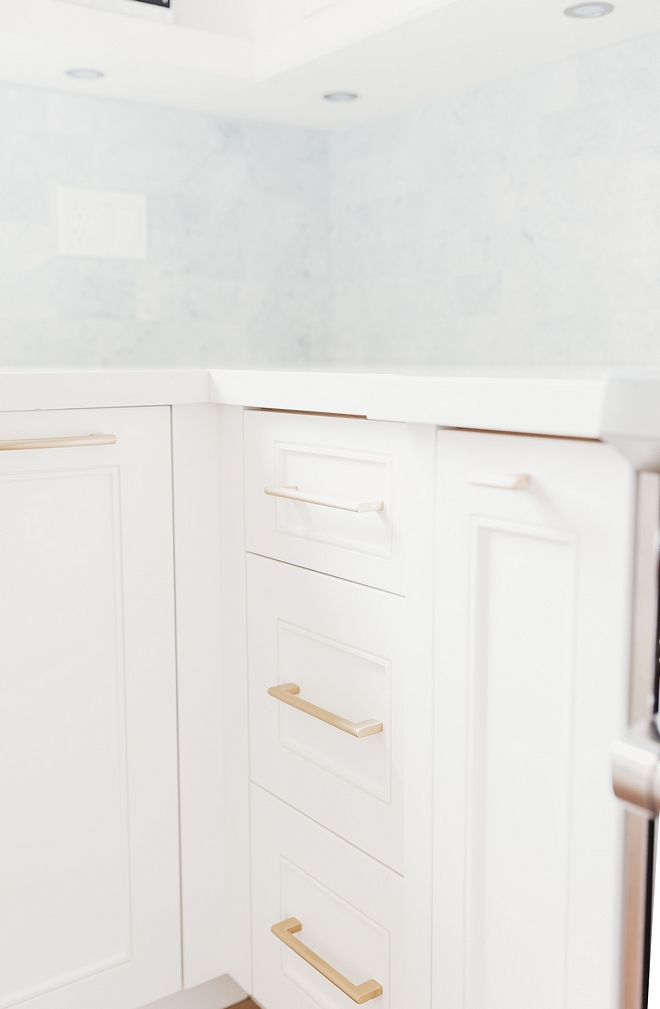
Drawer Pulls: Emtek Trail in Satin Brass.
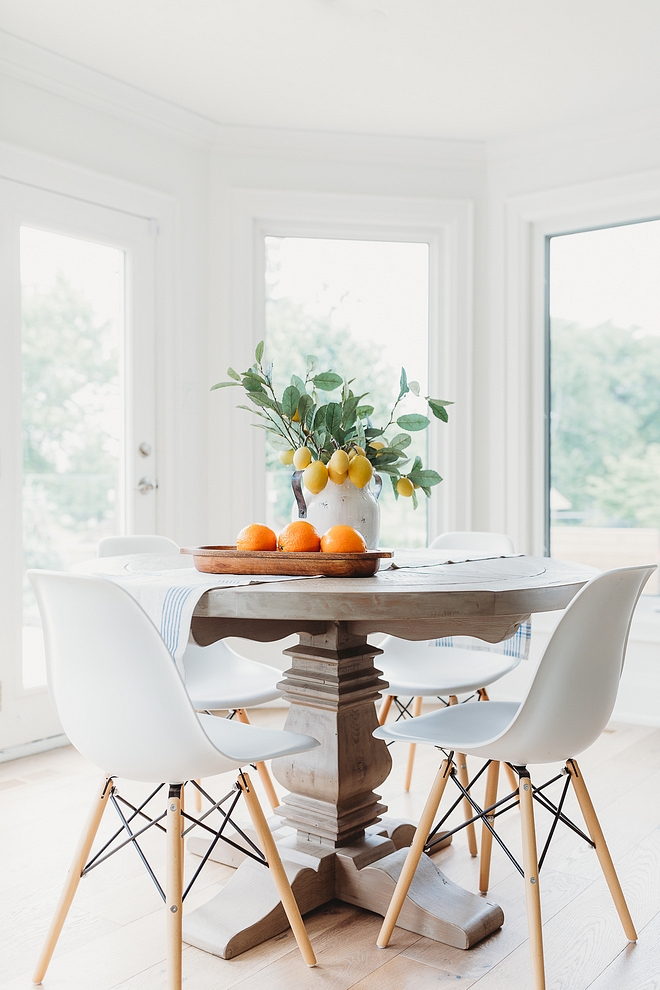
The kitchen table is from RH – similar here, here, here & here.
We left the windows bare to highlight the view.
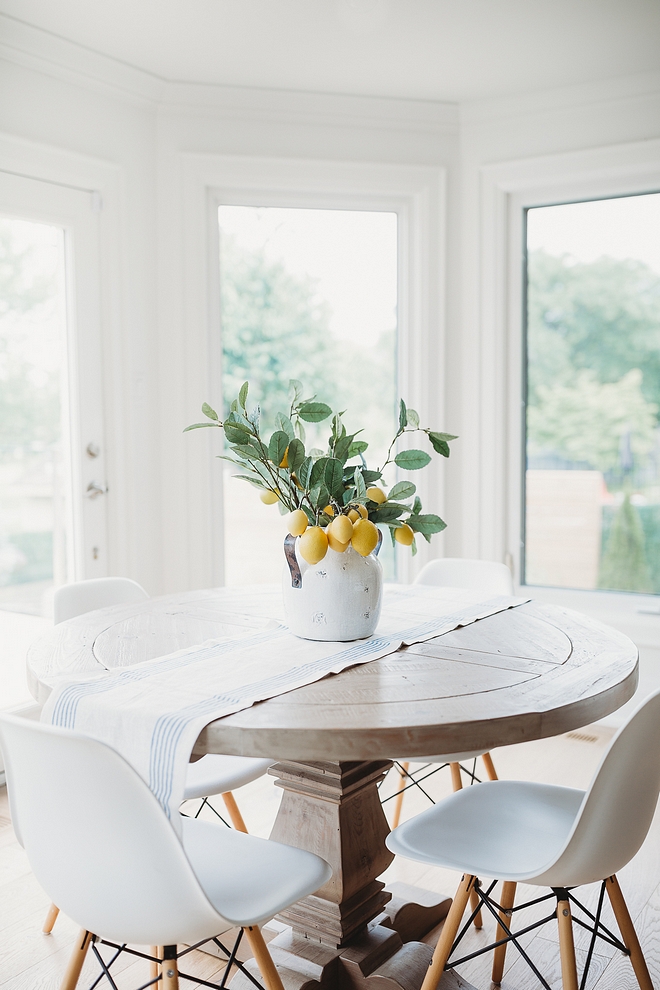
The table runner is from Fairhome Interiors in Burlington – similar here.
The faux lemons are from Pottery Barn – (no longer available).
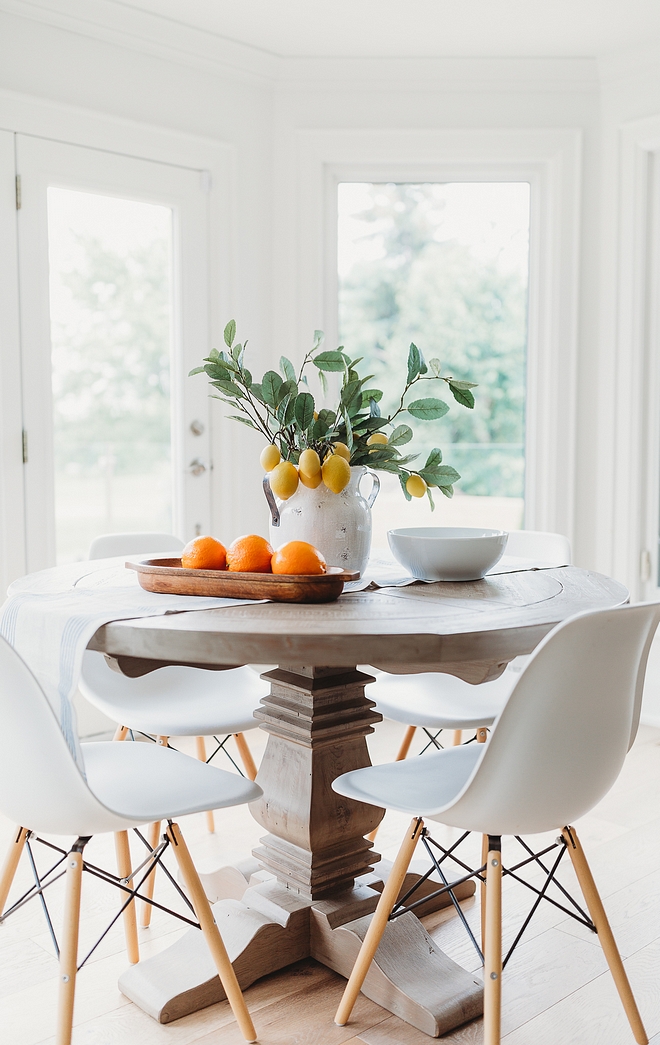
The dining chairs are from Structube (super inexpensive and wipe-able!) – similar here.
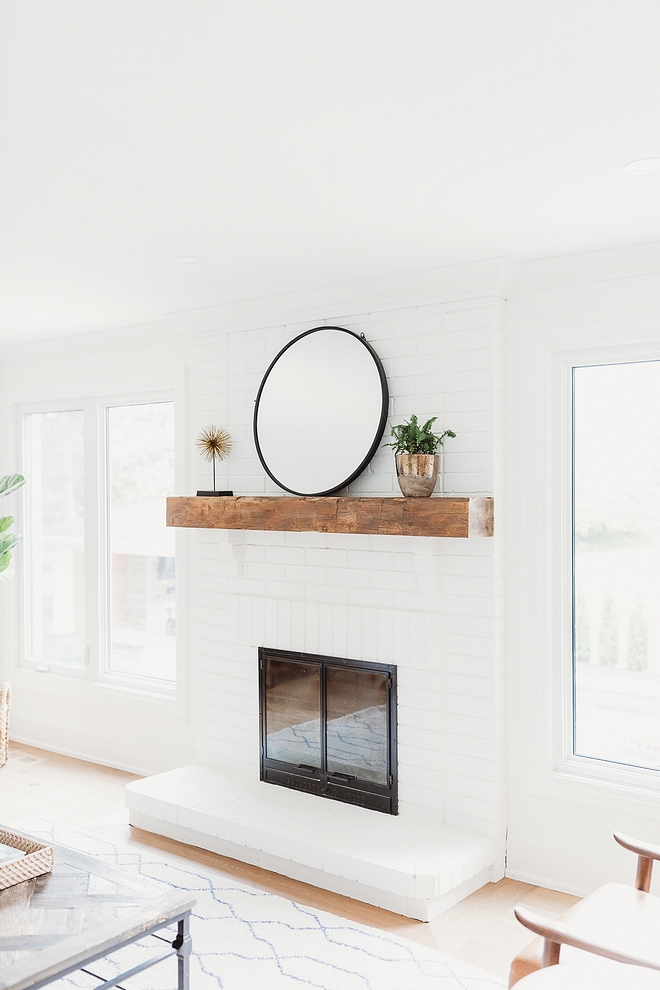
The hallways (including wainscoting) and family room/kitchen area are painted Benjamin Moore Oxford White in a Regal Ultimatte finish. Trim throughout the home is painted BM Oxford White in a Semi-gloss finish.
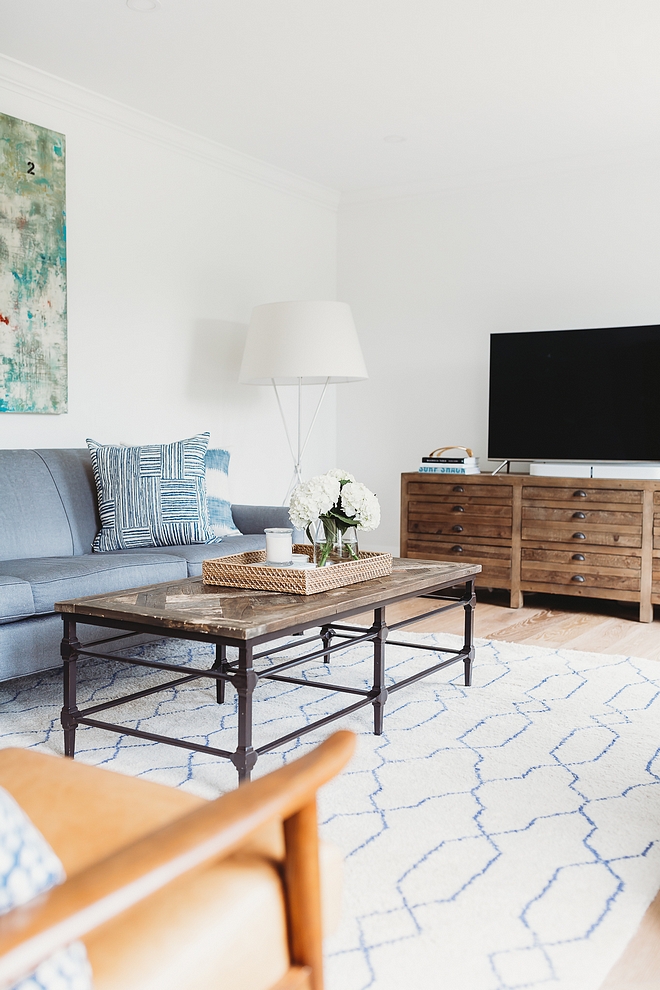
Andrea’s family room is perfect to relax and spend some time with the kids at the end of the day.
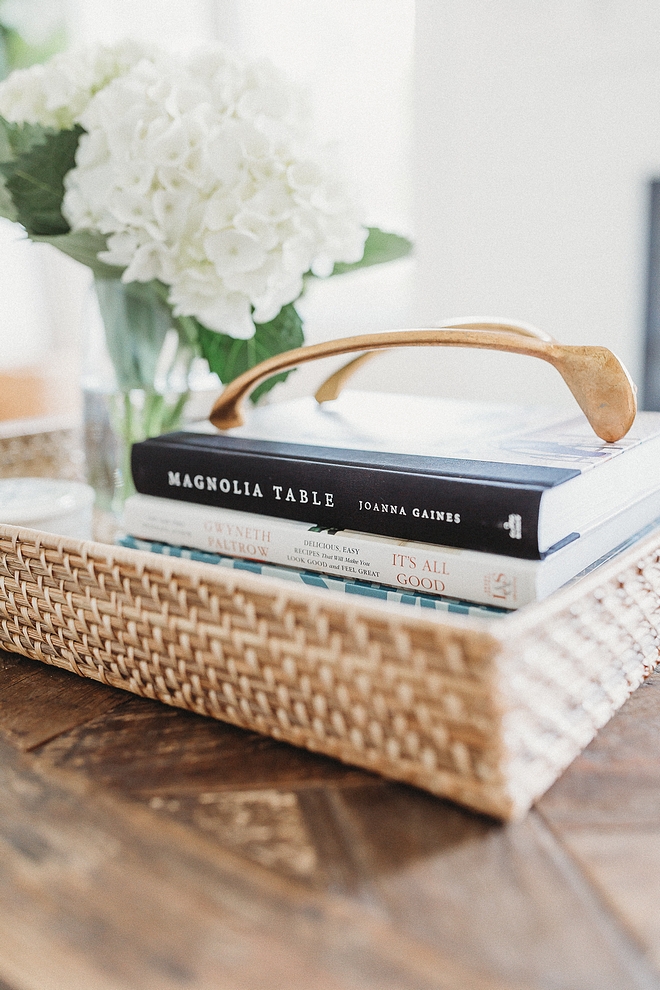
The designer knows how to choose well her sources for inspiration!
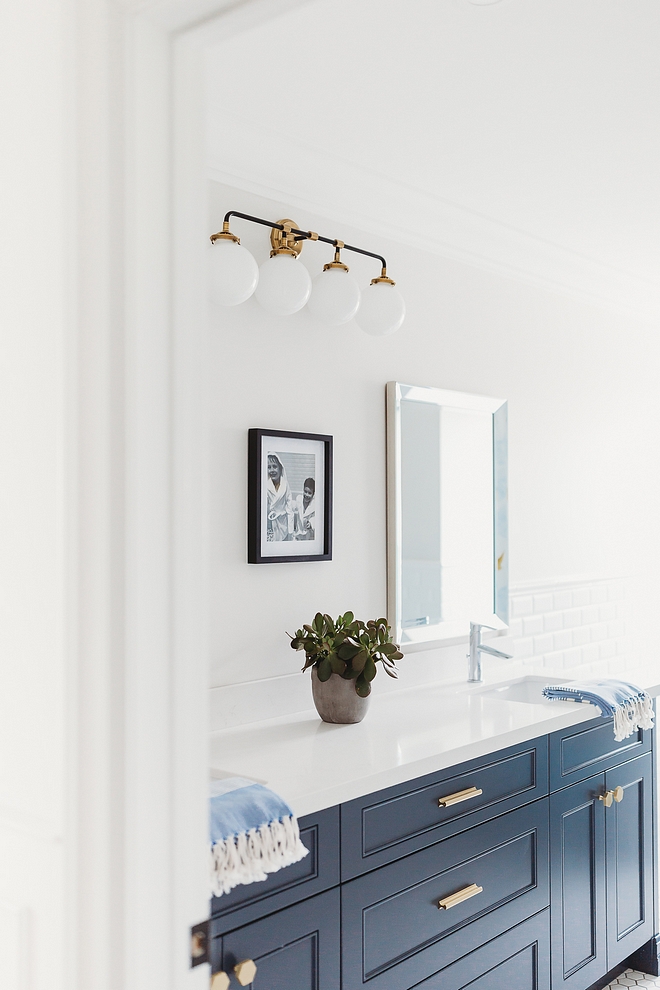
The custom Benjamin Moore HC-154 Hale Navy Double vanity has a shaker door profile and is by Top Notch Cabinets, counter is Caesarstone Frosty Carrina. Single Lever faucets (super easy to clean!) are Delta Compel.
I always layer lighting in rooms if possible, and included a pot light in the shower, and three in the bathroom. The Bistro Large 4-light Bathroom Sconce is Visual Comfort.
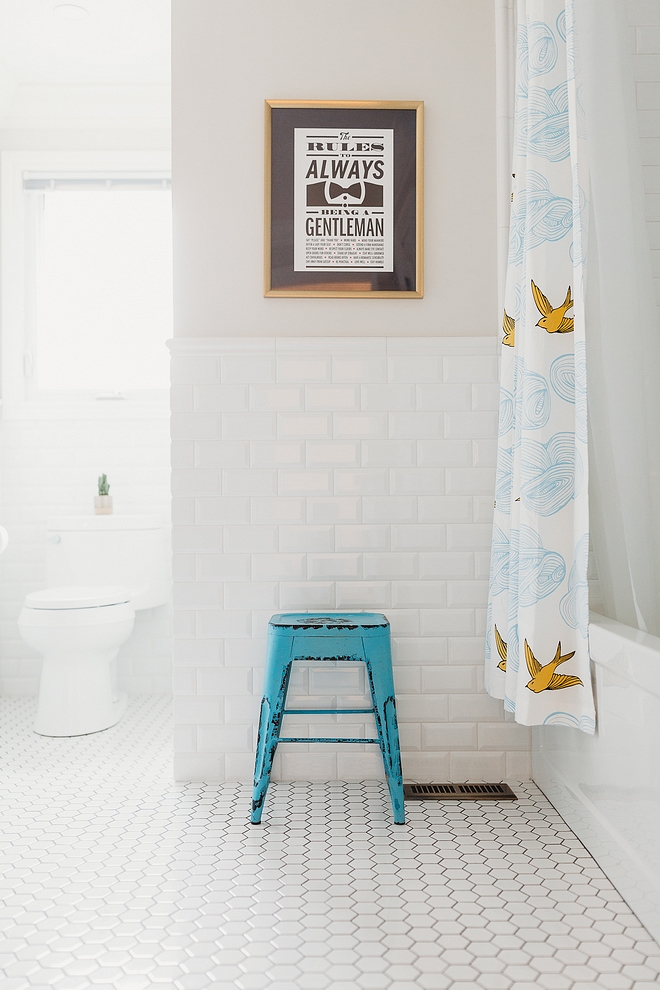
The main (kids’) bathroom has heated white porcelain hex tile flooring (cheap and cheerful) with dark grout (because… boys). The walls have beveled high gloss 3 x 6 arctic white subway tile with white grout, capped in a chair rail which is carried through the shower surround and also used to trim out the shower. I tiled the walls to make them easy to wipe clean (little boys bathroom).
Wall paint colour is Classic Gray by Benjamin Moore.
“How to be a Gentleman” art is from Etsy.
Stool is from Loft Doors in Burlington – similar here.
Shower curtain is Julia Rothman Daydream Shower Curtain – similar here, here & here.
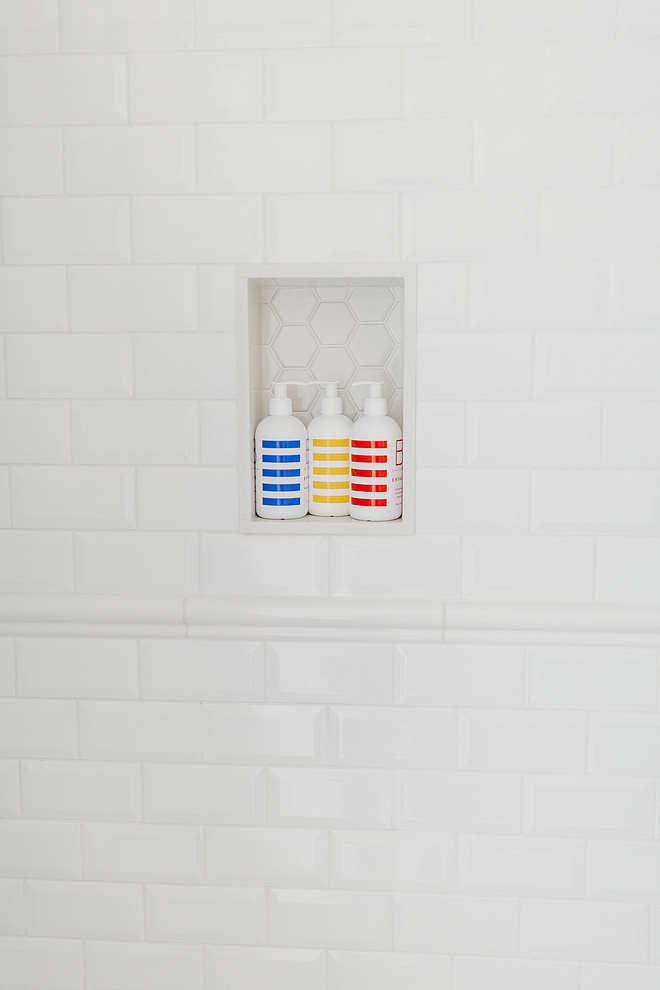
Similar 3 x 6 white subway tile: Here.
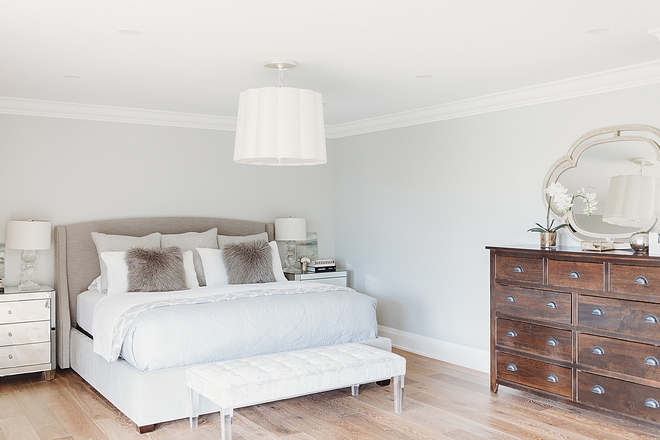
I wanted to keep the master bedroom and en suite calm and serene, without a lot of colour. It originally had black and pink wallpaper and rose coloured carpeting (yikes), but the views over the golf course were beautiful.
The soft gray upholstered bed is from Elte, and the bedding is from Pottery Barn (I’m a big fan of PB bedding – great quality basics at a good price point). I always love to add lots of layers to beds to create volume and softness, and I always include a quilt, duvet, and a throw, as well as layers of pillows.
Dresser is an antique, and mirror over dresser is from Cocoon furnishings.
Beautiful Benches: Here, Here, Here, Here, Here & Here.
Beautiful Upholstered Beds: Here, Here, Here, Here, Here, Here, Here & Here.
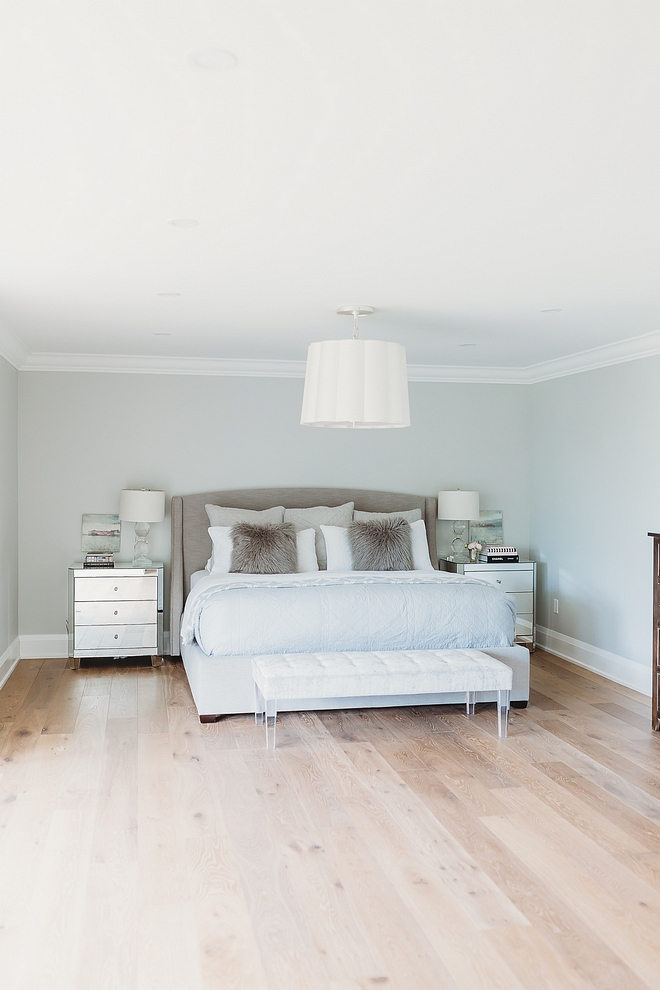
The Master Bedroom is painted Benjamin Moore OC 52 Gray Owl.
The master bedroom chandelier is Visual Comfort Barbara Barry Simple Scallop Hanging Shade – size large. It is one of the most beautiful pieces of statement lighting and I’m dying to use it again in a client’s home! I love the scale and softness of the shade.
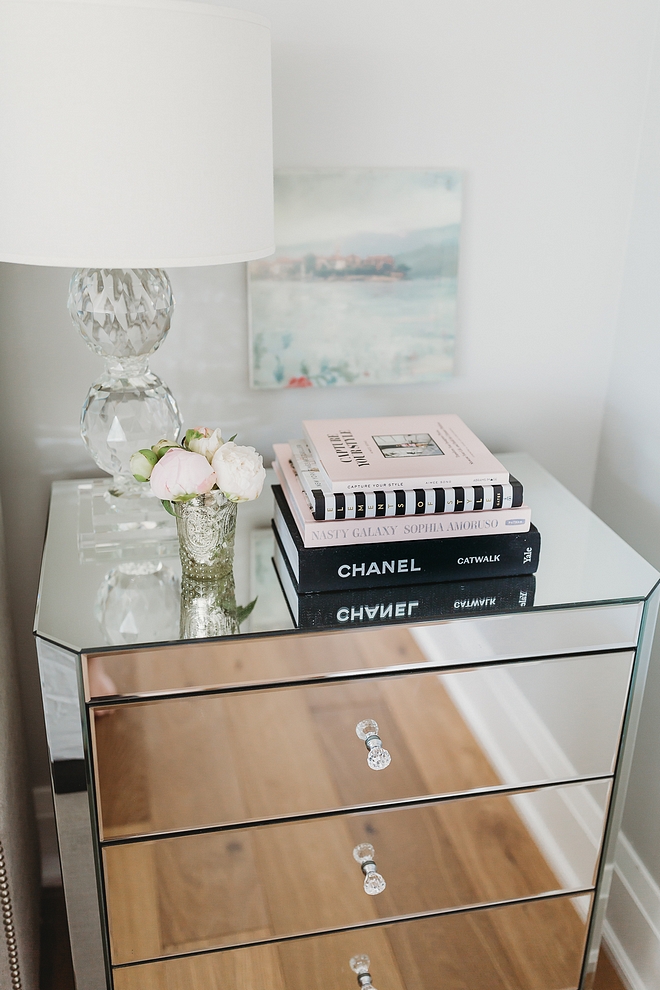
The mirrored side tables are from Elte – similar here & here -, and reflect light back into the space. The table lamps are PB Carlotta Lamps.
The pretty original oil on canvas paintings above the nightstands are from Canvas Gallery in Toronto- an amazing resource for original Canadian art.
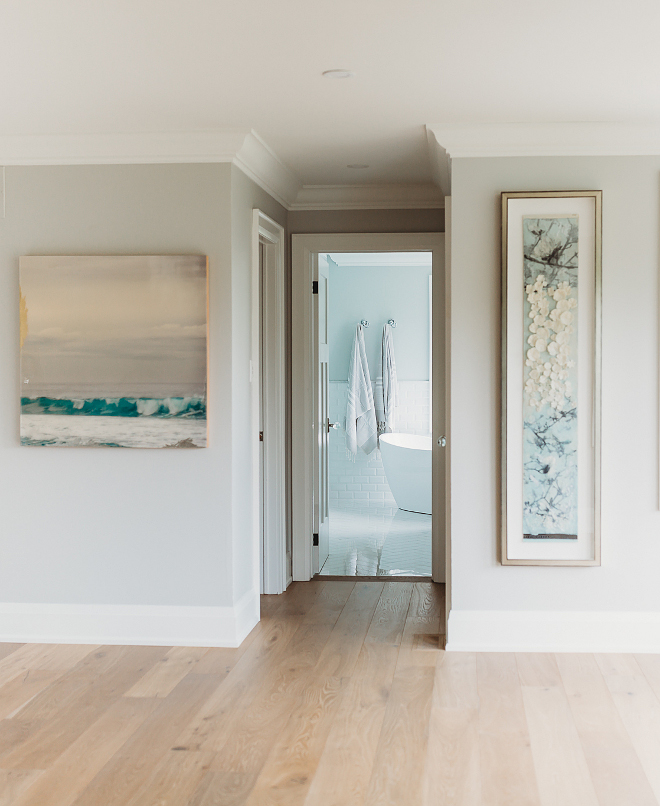
I replaced the original high gloss strip hardwood with wide plank white oak flooring throughout (7″ Stanley Cooper Il Palazzo, colour: Stella). I chose to keep the flooring consistent on the main level and carried the hardwood through into the kitchen and mudroom. This visually expanded the space and kept the look clean and fresh.
Beautiful Hardwood Flooring: Here, Here, Here & Here.
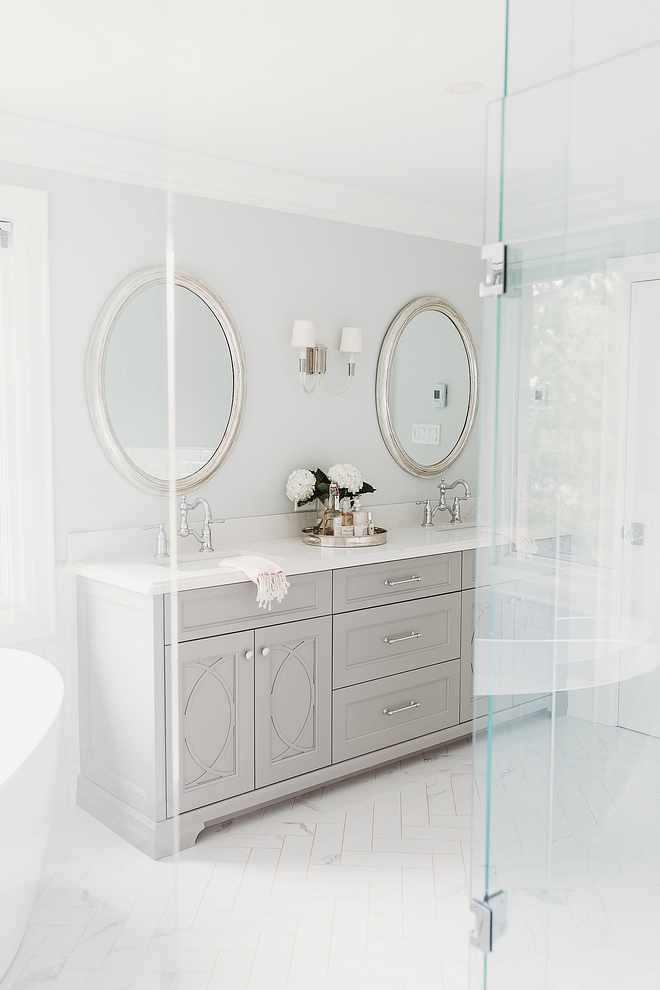
The heated master bath floor is a 4×12 Mayfair Porcelain Tile laid in a herringbone pattern. The tile has a marble like look to it but is super durable and won’t stain – similar here.
The toilet is Toto and the tub is from Costco (I love Costco for free standing tubs- amazing price point and usually in stock!).
Sconce is Visual Comfort in brushed nickel, the George 3 mini chandelier is Visual Comfort.
Real Marble Herringbone Tile: Here.
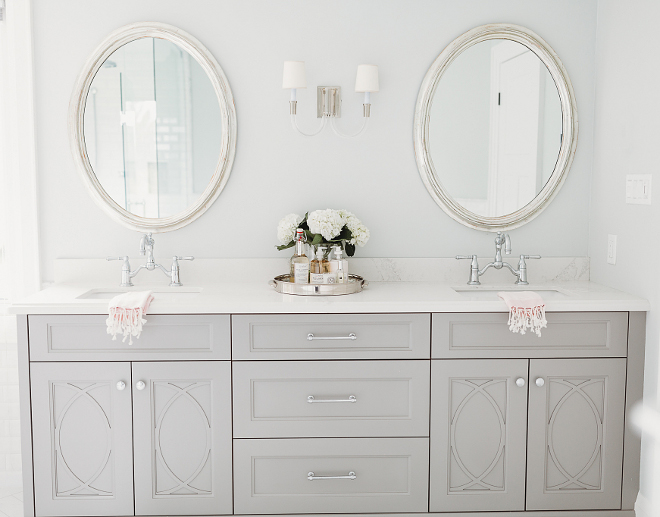
The vanity is MDF with a Charwell Door Style with a custom eclipse mullion door detail in Benjamin Moore Vintage Pewter.
The sinks are from Wayfair.
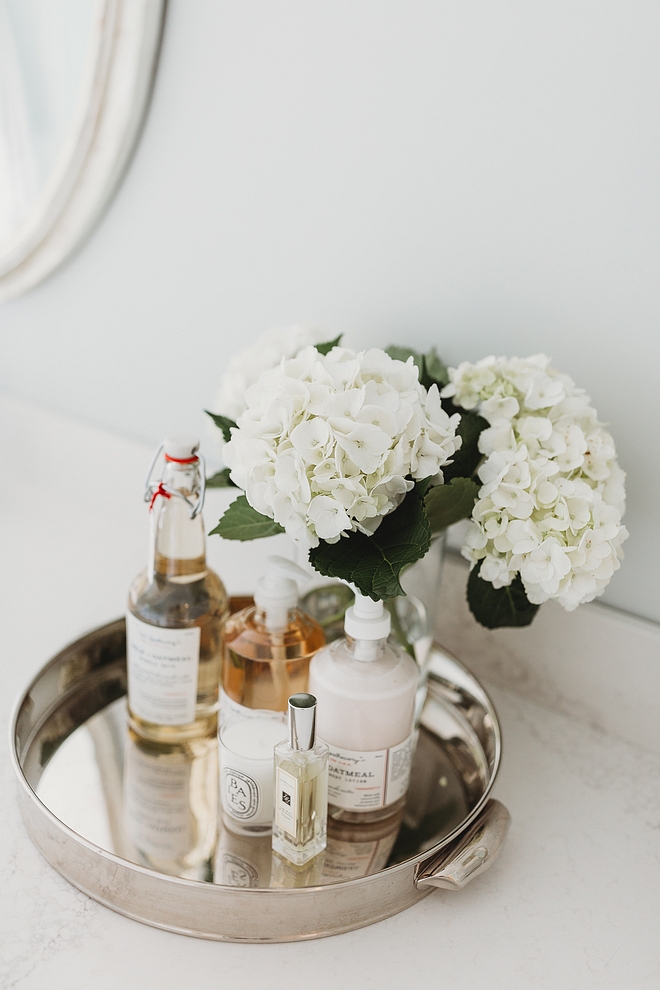
Bathroom countertop is Caesarstone Calcutta Nuvo.
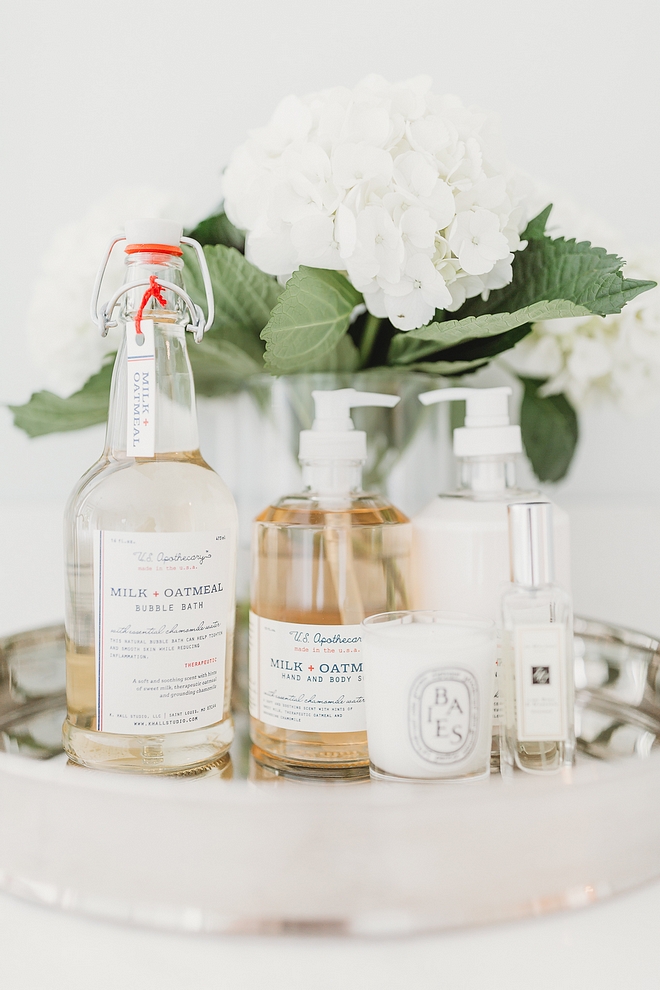
The silver tray and accessories are from Pottery Barn.
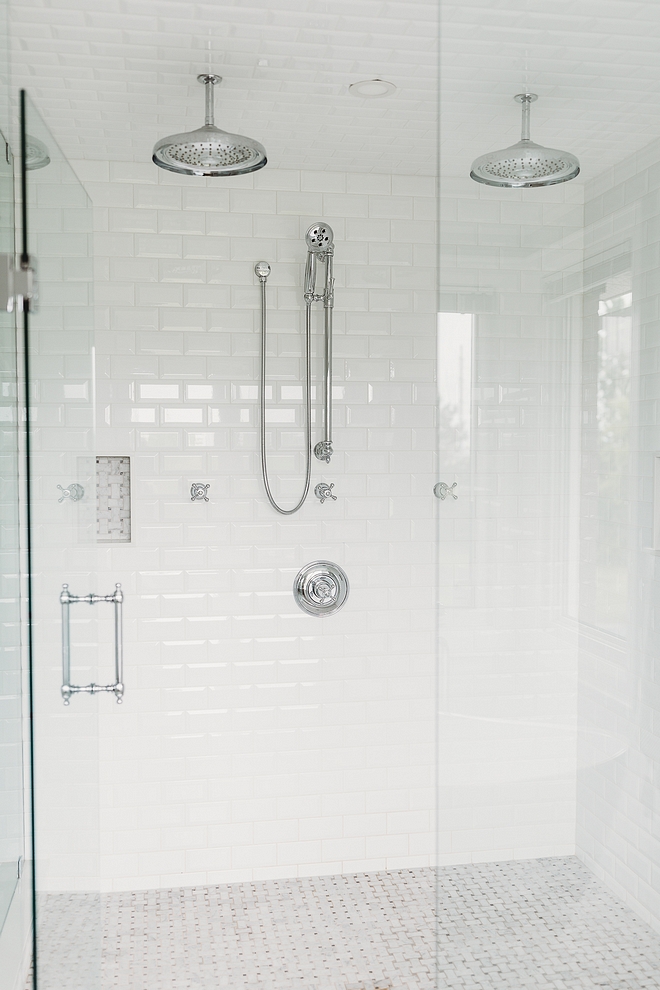
The shower wall tile is a 3×6 beveled subway tile and flooring is basketweave tile.
Similar 3×6 Beveled Subway Tile: Here.
Similar Basketweave Tile: Here.
Shower fixtures are Brizo in Polished Nickel .
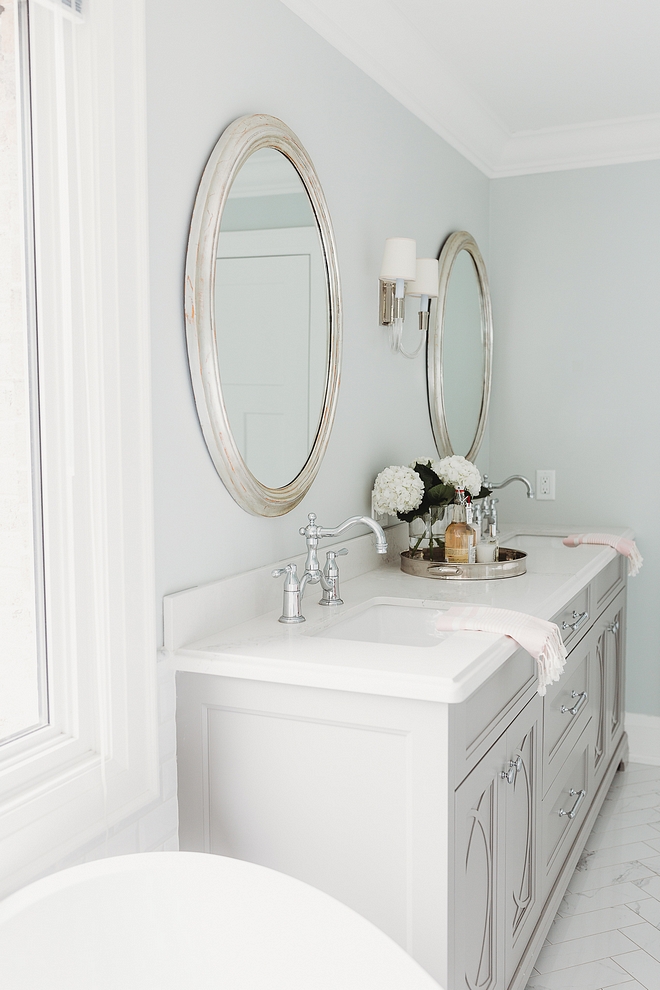
The Master Bathroom is painted Benjamin Moore OC-52 Gray Owl.
The Master Bath Mirrors are from Restoration Hardware and are discontinued – similar here, here & here (large).
The turkish towels are from Tonic Living – similar here.
The faucets are Brizo in Polished Nickel.
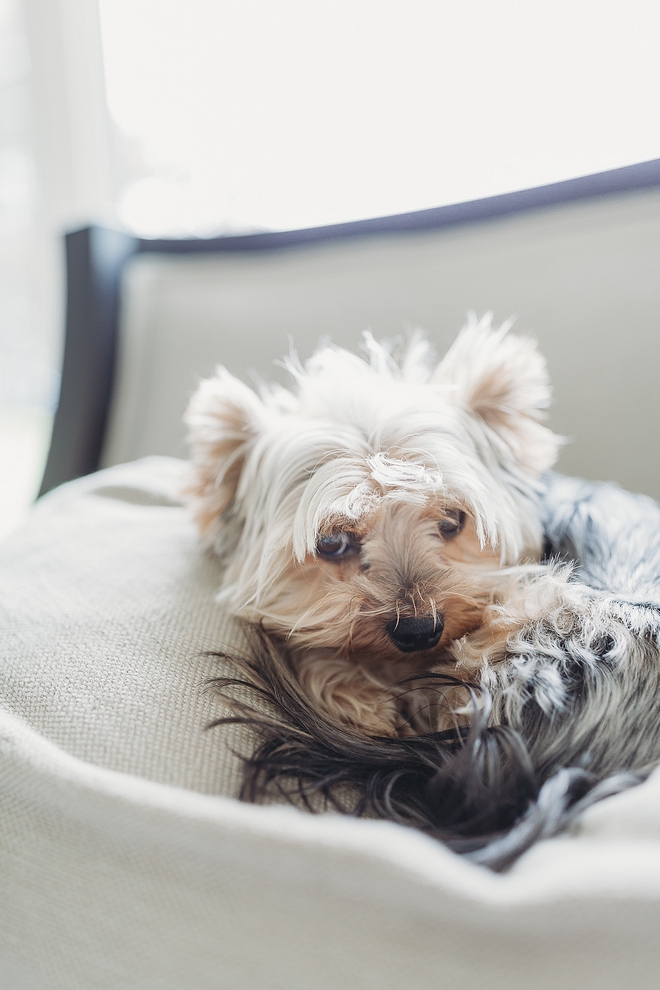
Isn’t he adorable?
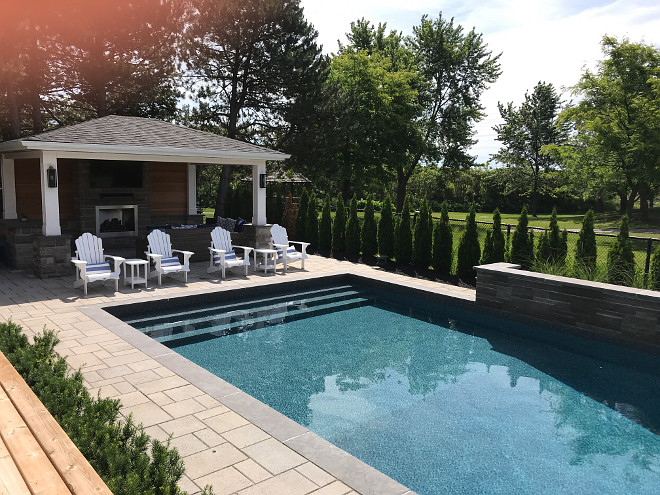
My husband and I collaborated on the backyard design, which we wanted to have a cottage like feel.
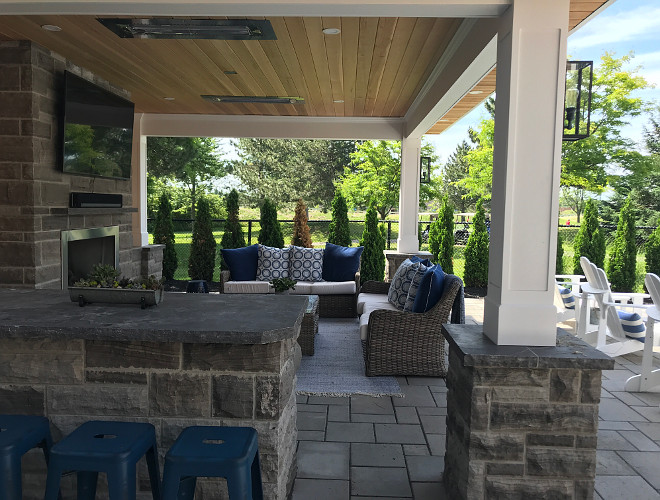
We installed in-ceiling heaters as well as a fireplace, bar fridge, and television, in the cabana, which we use three seasons. We created multiple seating and lounging areas so that everyone has somewhere to hang out. We also made sure that there were sight lines to the TV from the pool. The kids’ love watching Shark Week while floating in the pool! 😳
The patio furniture is from Cabana Coast – similar here. The Seaview indoor/outdoor rugs and Perennials Basket Weave & Sea Drift Outdoor pillows are from Serena and Lily.
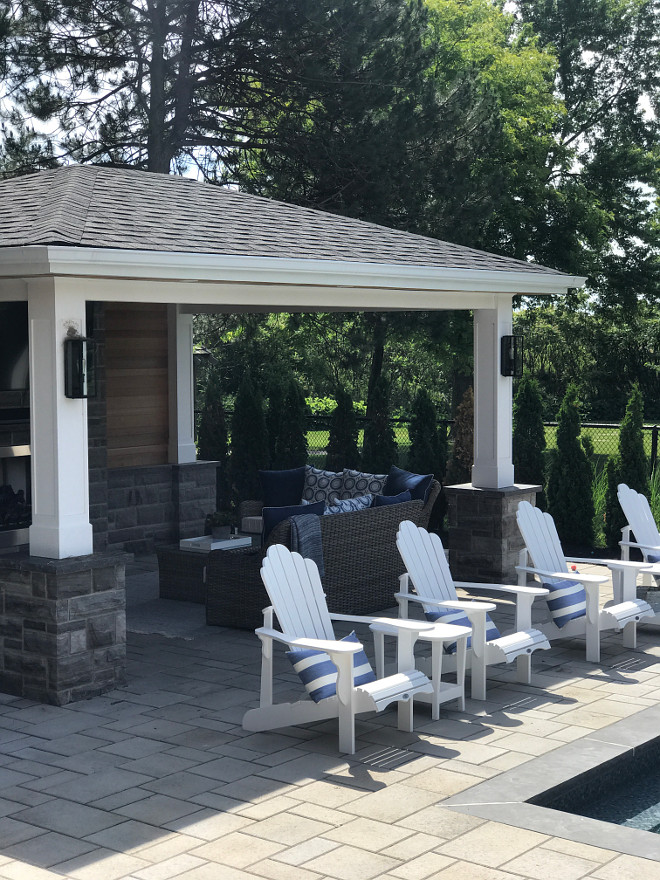
The white Muskoka chairs are Costco – similar here – and the lumbar pillows are from PB.

We chose bluestone pavers and a darker liner to give the pool a “lake-like feel”.
All outdoor lighting is from Restoration Hardware.
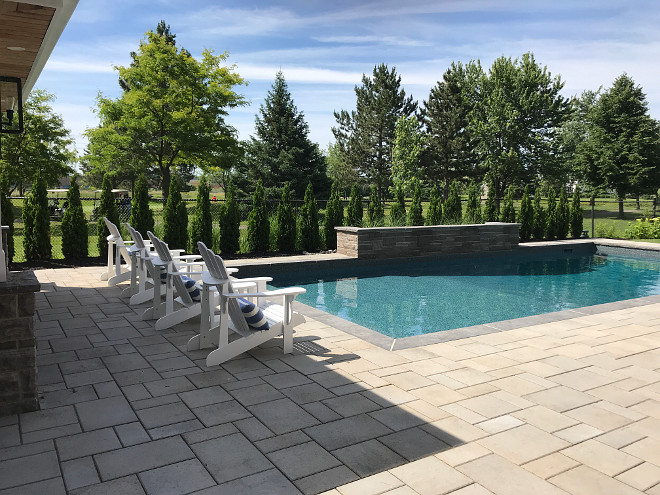
The pool and Cabana construction was done by Mirage Pools.
Photography (Interior Photos): Nicole Lewis Photography.
Thank you for shopping through Home Bunch. For your shopping convenience, this post may contain AFFILIATE LINKS to retailers where you can purchase the products (or similar) featured. I make a small commission if you use these links to make your purchase, at no extra cost to you, so thank you for your support. I would be happy to assist you if you have any questions or are looking for something in particular. Feel free to contact me and always make sure to check dimensions before ordering. Happy shopping!
Wayfair: Up to 75% OFF on Furniture and Decor!!!
Serena & Lily: Enjoy 20% OFF Everything with Code: GUESTPREP
Joss & Main: Up to 75% off Sale!
Pottery Barn: Bedroom Event Slale plus free shipping. Use code: FREESHIP.
One Kings Lane: Buy More Save More Sale.
West Elm: 20% Off your entire purchase + free shipping. Use code: FRIENDS
Anthropologie: 20% off on Everything + Free Shipping!
Nordstrom: Sale – Incredible Prices!!!
 New-Construction Modern Farmhouse Inspiration.
New-Construction Modern Farmhouse Inspiration. Beautiful Home of Instagram.
Beautiful Home of Instagram. Georgian-Style Manor with Traditional Interiors.
Georgian-Style Manor with Traditional Interiors.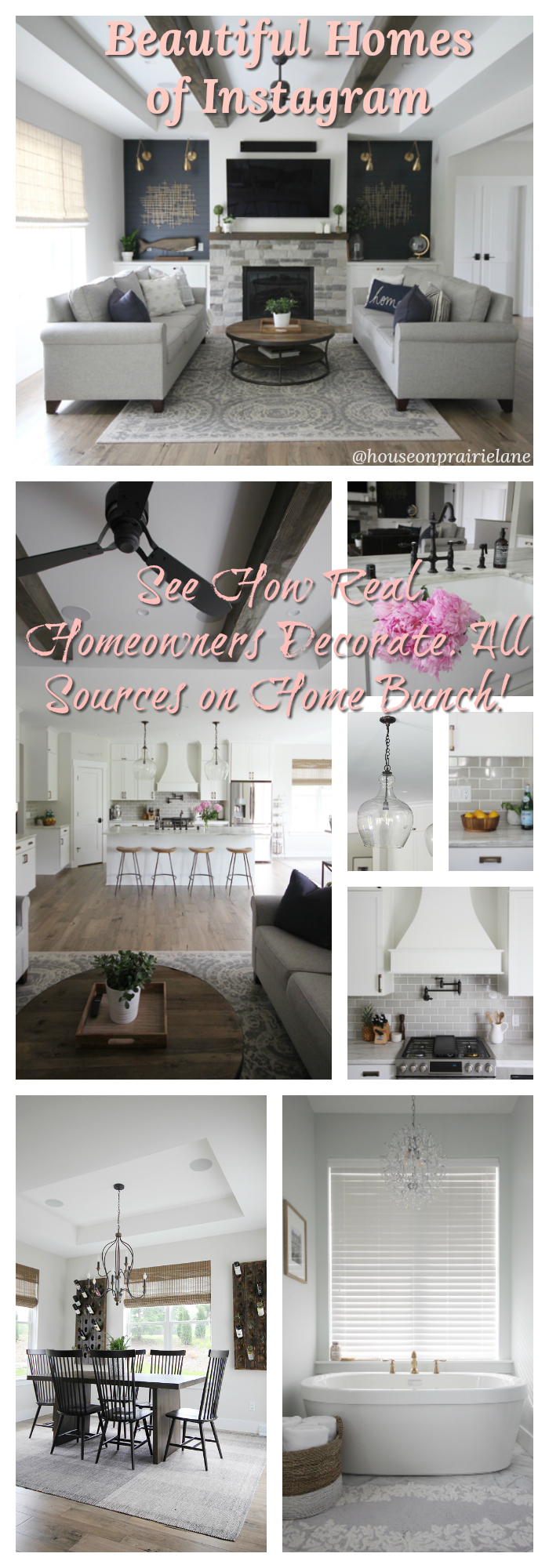 Beautiful Homes of Instagram.
Beautiful Homes of Instagram. New-Construction Home for First-time Home Buyer.
New-Construction Home for First-time Home Buyer.
 Grey Kitchen Paint Colors.
Grey Kitchen Paint Colors.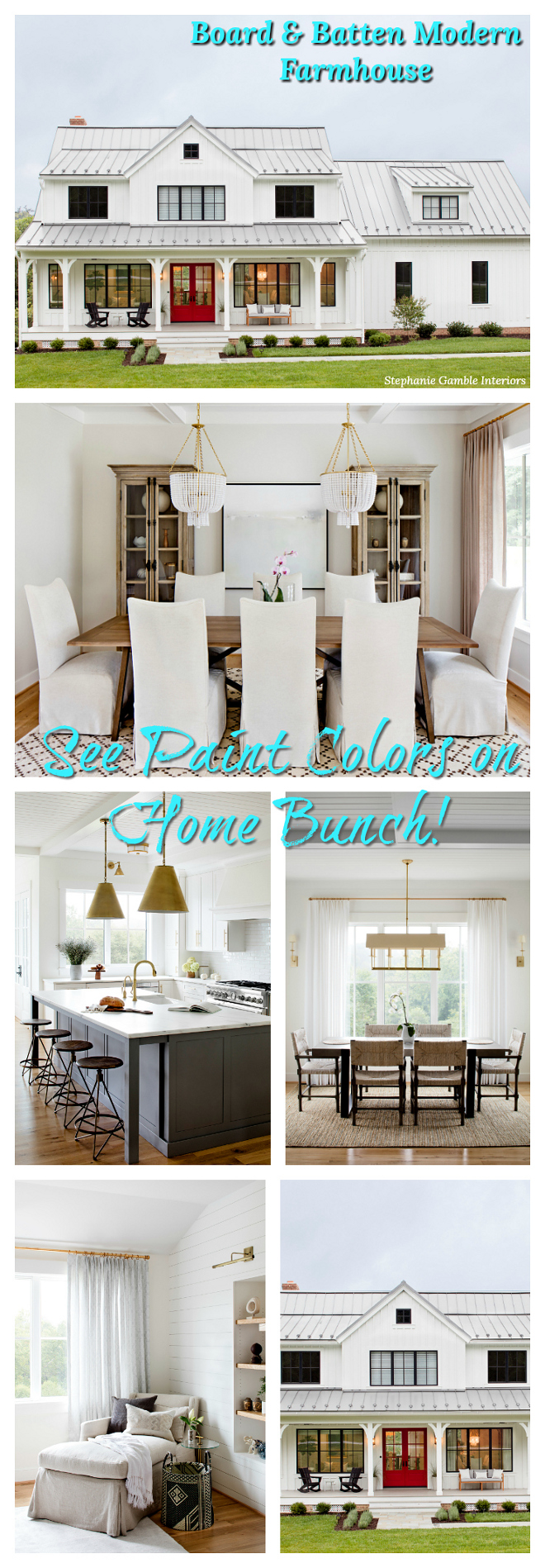 Board & Batten Modern Farmhouse.
Board & Batten Modern Farmhouse. Interior Design Ideas: Transitional Home.
Interior Design Ideas: Transitional Home. Beautiful Homes of Instagram.
Beautiful Homes of Instagram. New-Construction Family Home Design.
New-Construction Family Home Design.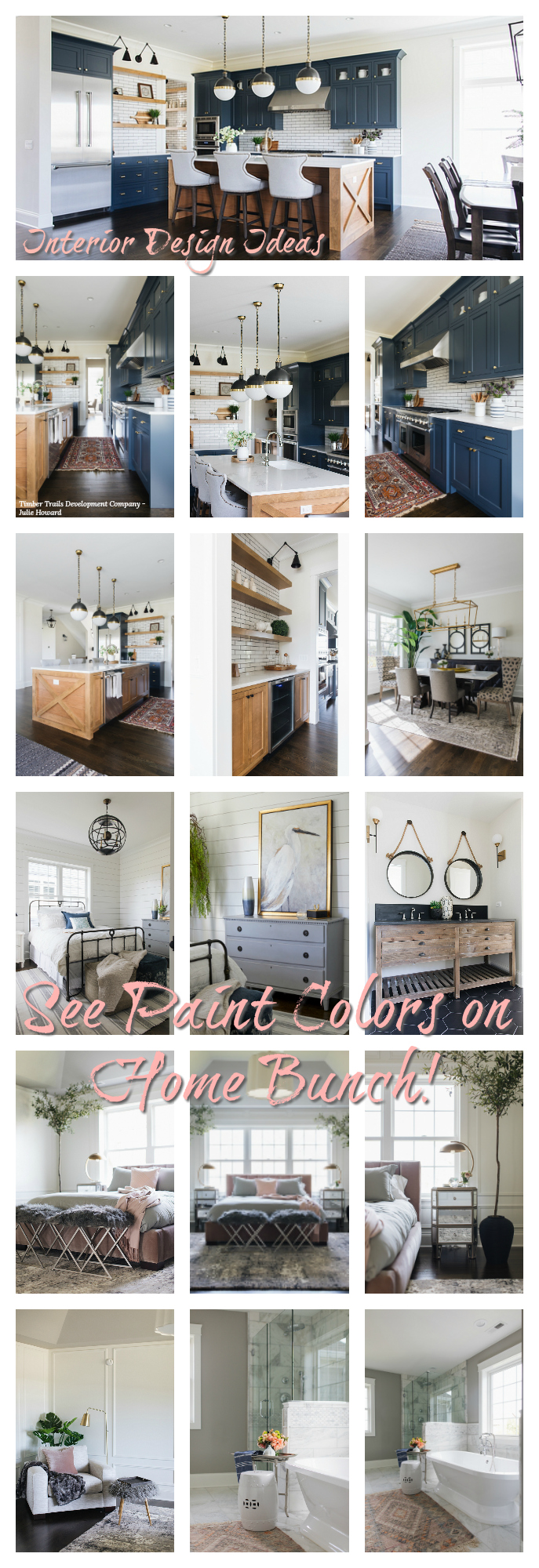 Newest Interior Design Ideas.
Newest Interior Design Ideas.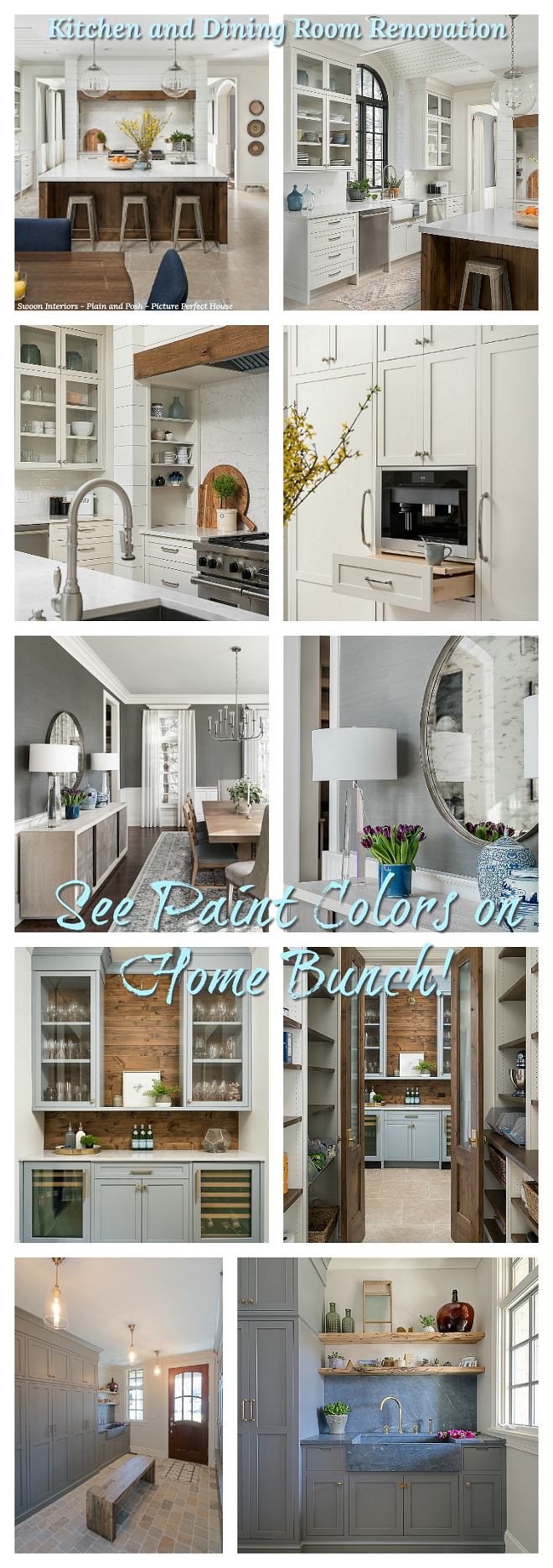 Kitchen and Dining Room Renovation.
Kitchen and Dining Room Renovation. Interior Design Ideas.
Interior Design Ideas.
“Dear God,
If I am wrong, right me. If I am lost, guide me. If I start to give-up, keep me going.
Lead me in Light and Love”.
Have a wonderful day, my friends and we’ll talk again tomorrow.”
with Love,
Luciane from HomeBunch.com
Interior Design Services within Your Budget ![]()
Get Home Bunch Posts Via Email ![]()
“For your shopping convenience, this post might contain links to retailers where you can purchase the products (or similar) featured. I make a small commission if you use these links to make your purchase so thank you for your support!”
No Comments! Be The First!