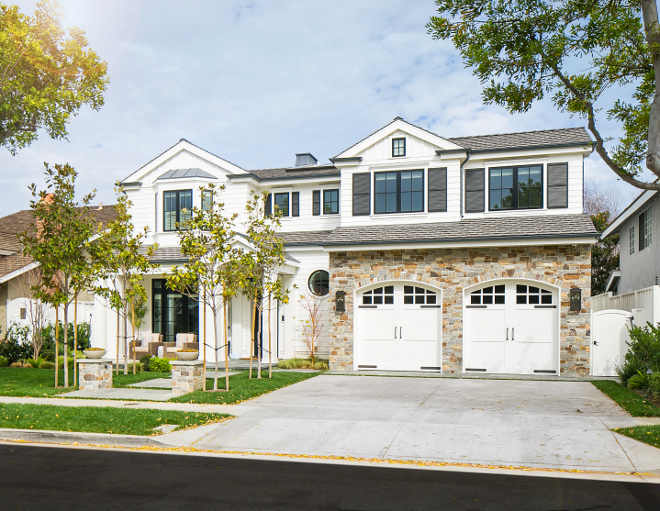
This home beautifully captures the Newport Beach take on the traditional Cape Cod design. The natural stone facade at the garage, horizontal white siding and the contrasting colored standing seam roof at the entry all capture the feel of the eastern seaboard. The added local elements of the open floor plan, the blurred lines between indoor/outdoor spaces and high voluminous ceilings blend the two region’s styles seamlessly together.
As with all Legacy CDM Inc. custom homes, attention to detail is unmatched. Expert craftsmen took great care in constructing, installing and finishing the various natural elements in order to produce a high quality and long lasting home. While the fit and finish is important, the overall feeling is equally important. The intent was to draw you in and make you feel at home. The combined efforts of the owners,Brandon Architects, Inc. and Churchill Design certainly accomplished this element. Whether it is the end of the little league season BBQ or a Christmas gathering, this home will be the host to the neighborhood for many years to come.
Photos by Ryan Garvin.
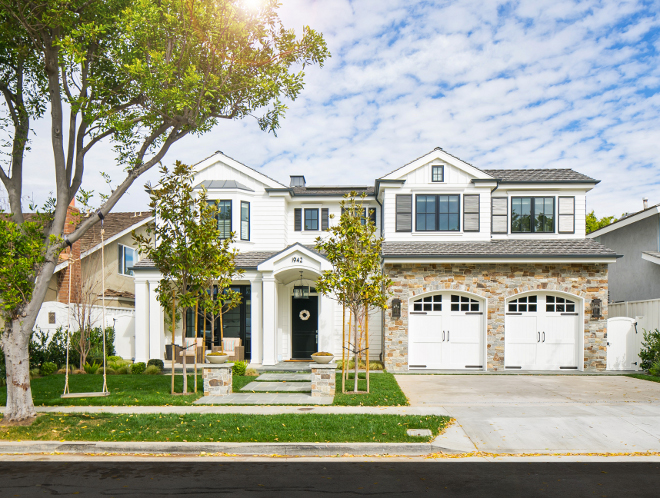
What a curb-appeal! I love the tree swing. Isn’t it enchanting?
Front Door Lighting
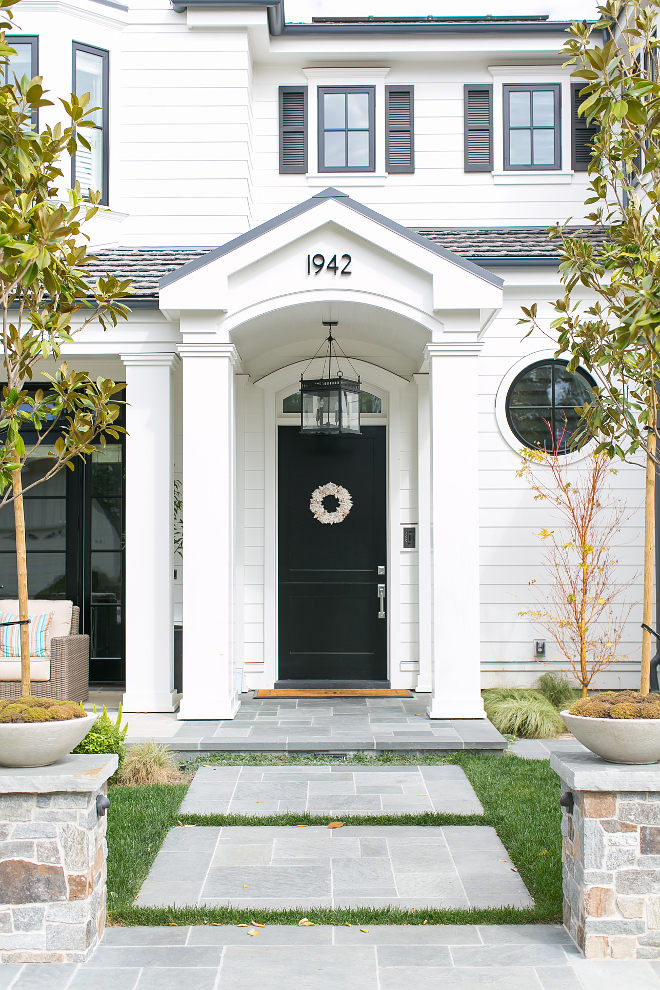
The front door lighting is Lantern and Scroll JS-2 Hanging Lantern – $648.
Front Door Decor
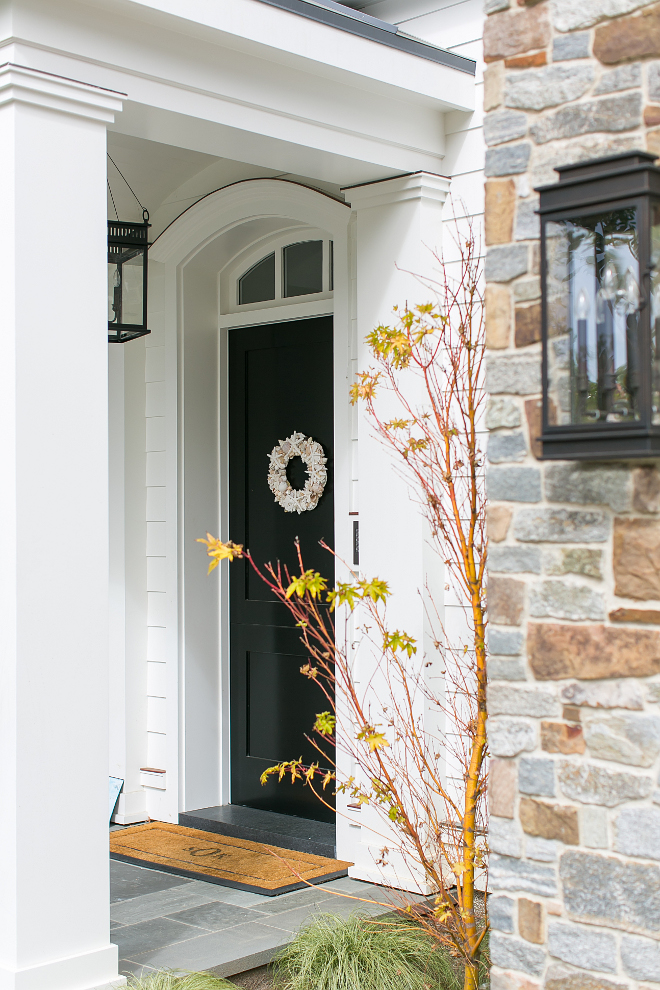
A personalized door mat and a coastal-inspired wreath add some extra charm to the front entry.
House Number
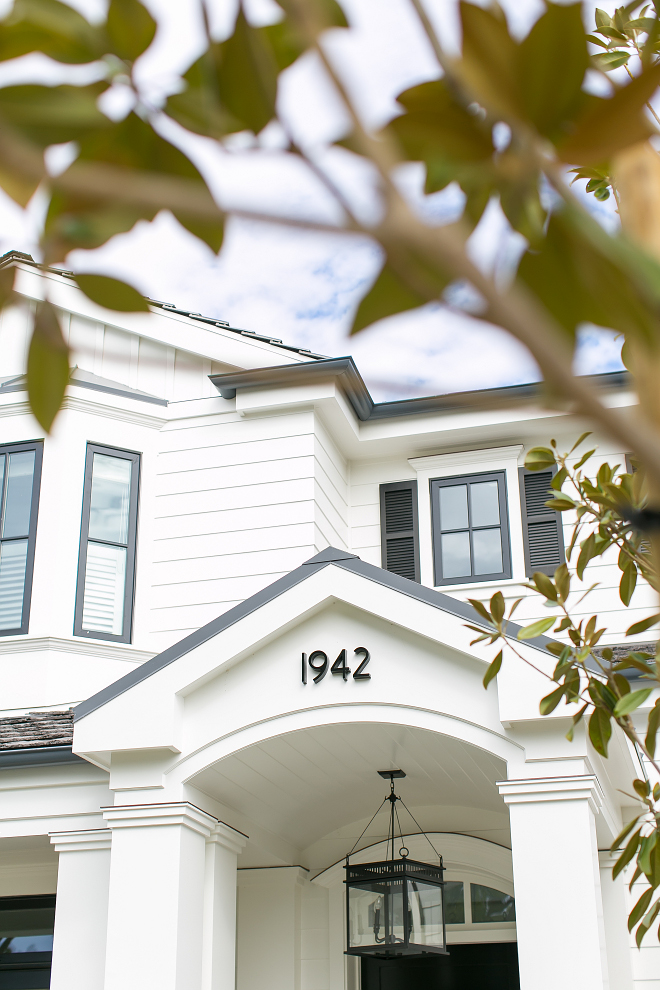
The house numbers match the outdoor lighting and contrasts with the white exterior. Notice the beautiful architectural details.
Home Exterior
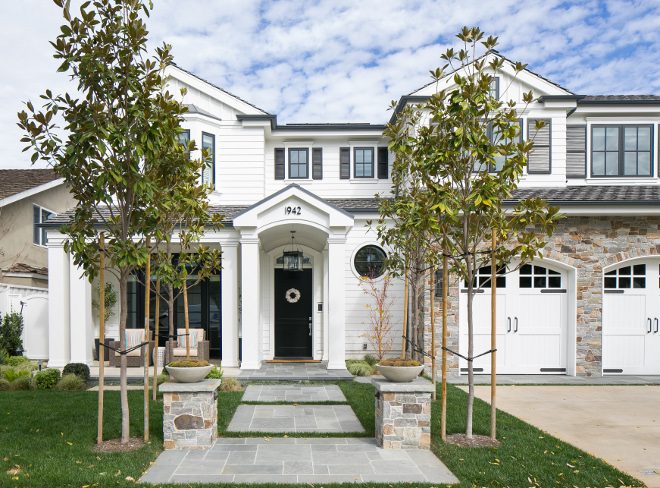
The exterior of this home combines white siding, black windows and hand selected stone in browns and greys.
Garage
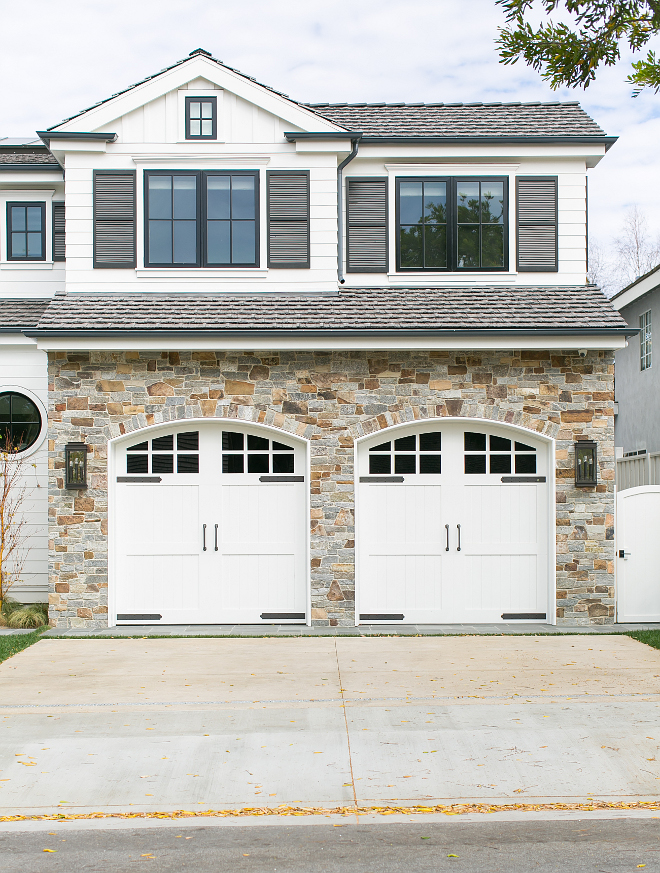
Beautiful stone exterior surround the carriage house style garage doors.
Porch
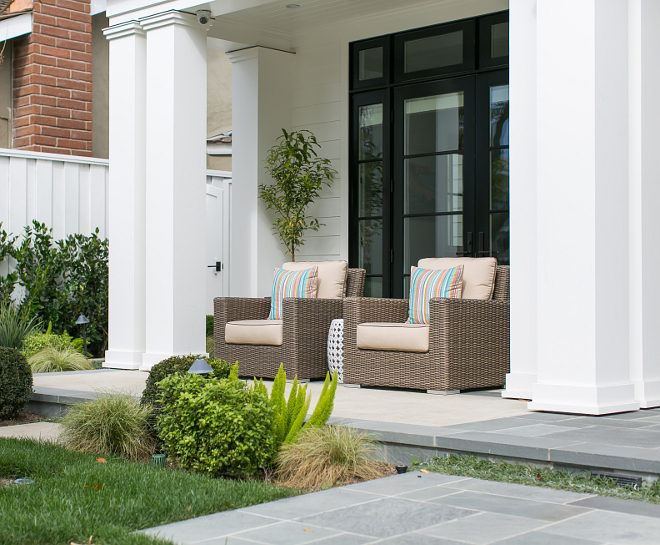
Isn’t it a great spot to share a cold drink with a friend?
Foyer

The front door opens to a bright foyer. The custom flooring is white oak 8” plank.
Decor
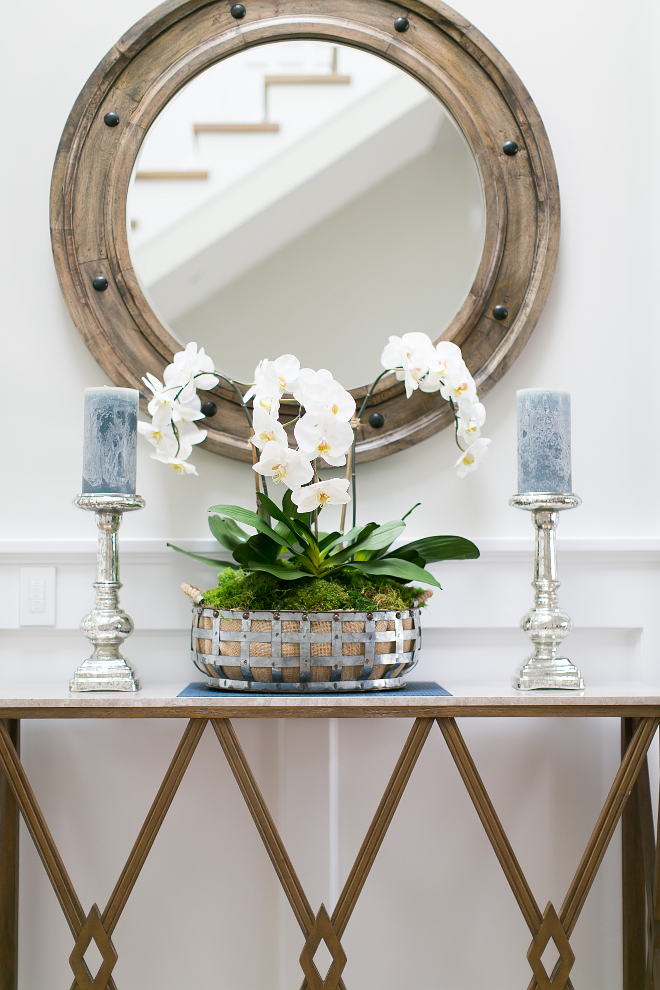
I love how Trish Steele from Churchill Design decorates every room without overdoing it. She knows how to balance a space perfectly.
Kitchen
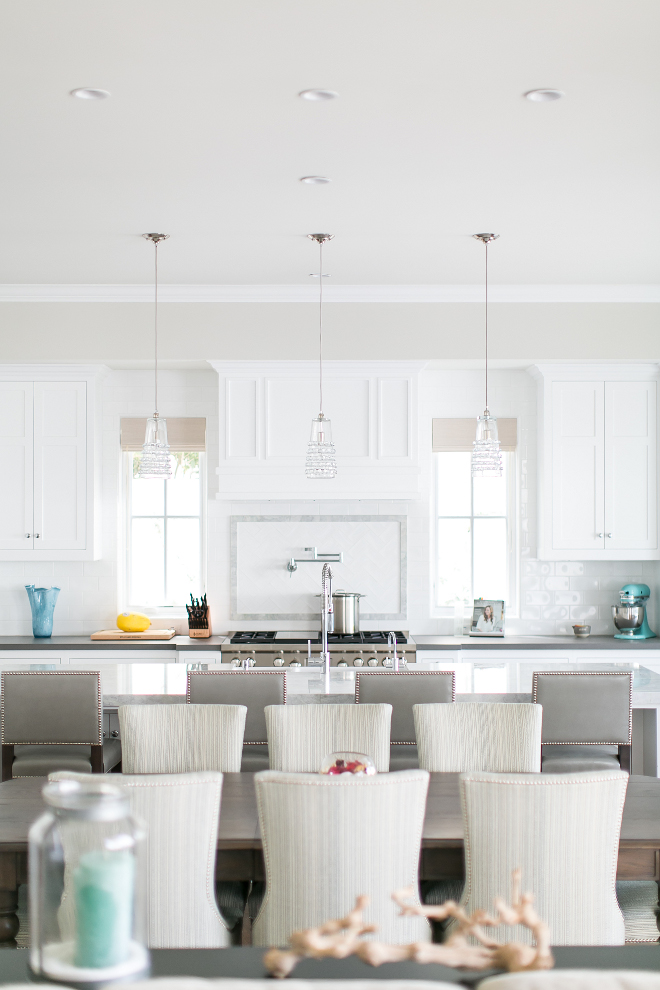
Isn’t this kitchen heavenly? I love how serene and crisp it feels.
Island Countertop
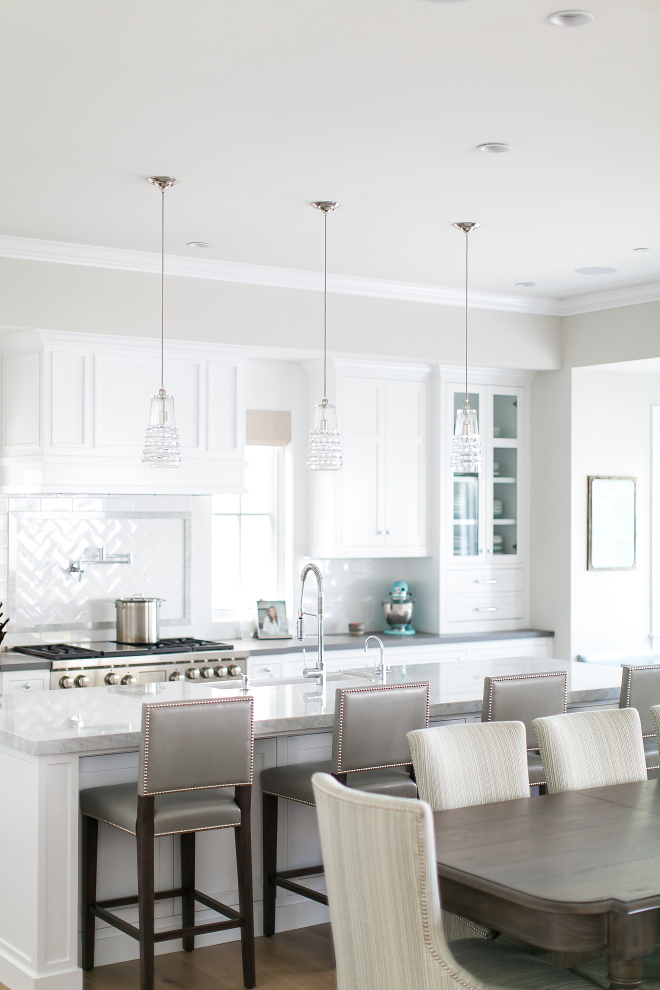
The island countertop is “Princess White Quartzite”.
Pendants
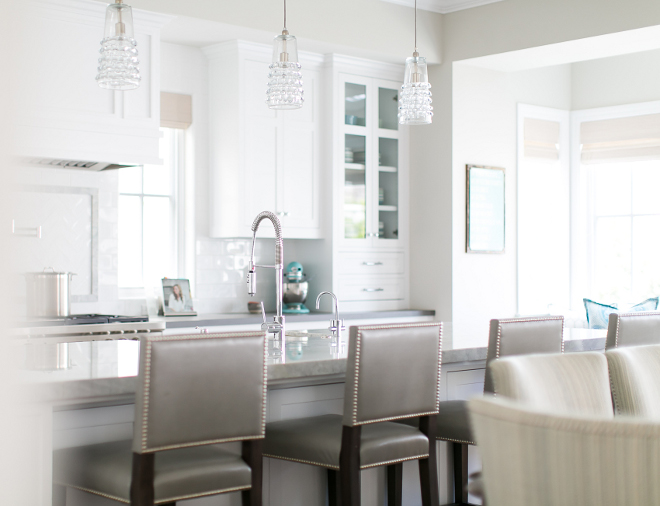
The pendants above island are the “Jamie Young Long Ribbon 1 Light Mini Pendant”. These pendants are beautiful, neutral and affordable!
Jamie Young Long Ribbon 1 Light Mini Pendant – $250.00
Kitchen Paint Color
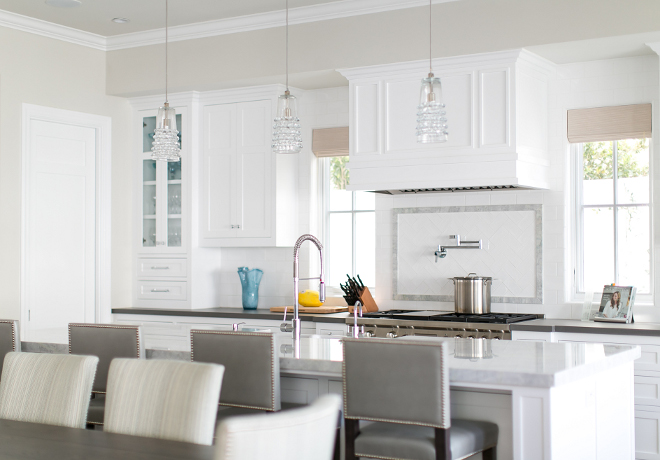
Kitchen wall paint color is Benjamin Moore Revere Pewter.
Perimeter Countertop
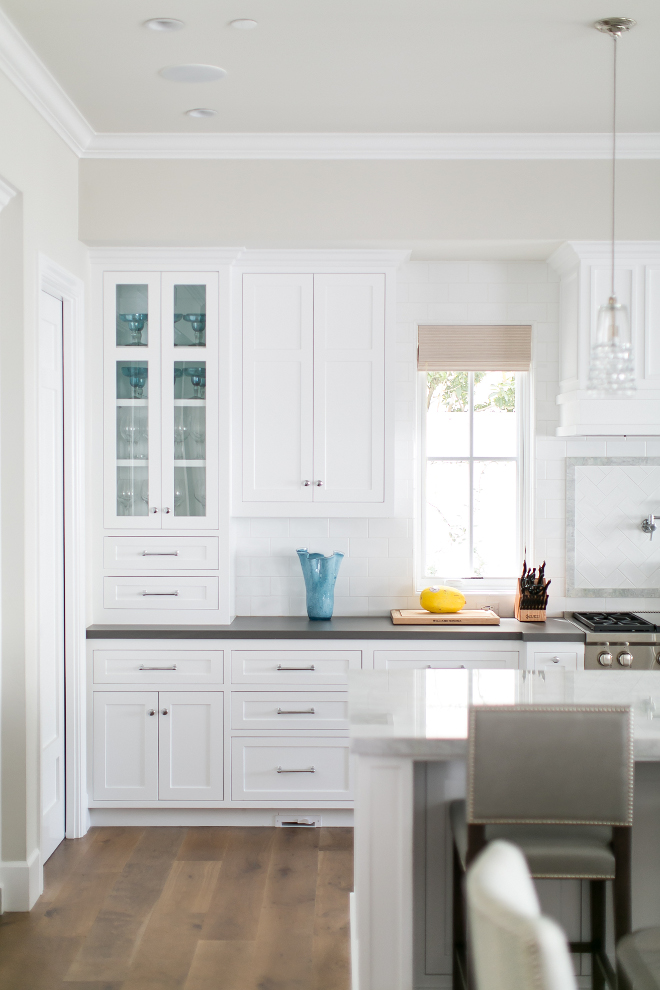
The perimeter countertop is Neolith. NeoLith is a new type of high-tech porcelain slab countertop. NeoLith is an extremely durable countertop material that can be used for counter tops, floors, wall cladding. This countertop is virtually indestructible – it does not scratch, does not stain, is heat, fire and heavy-duty cleaning agent resistant, and, thanks to the extremely low absorption rate of technical porcelain, Neolith is ideal for food contact and processing.
Hardware
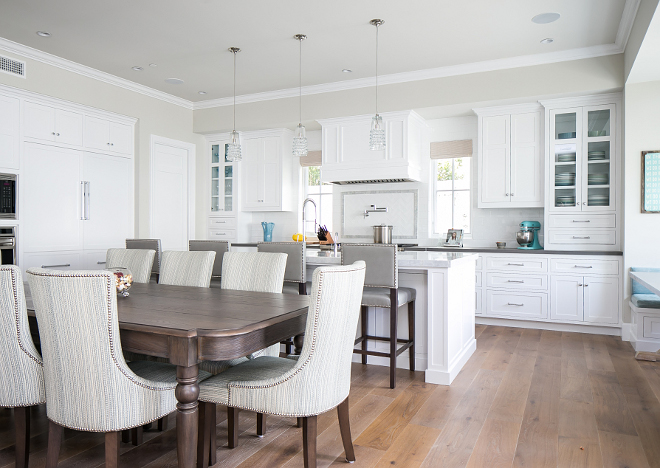
The cabinet hardware is from Restoration Hardware.
Cabinet Paint Color
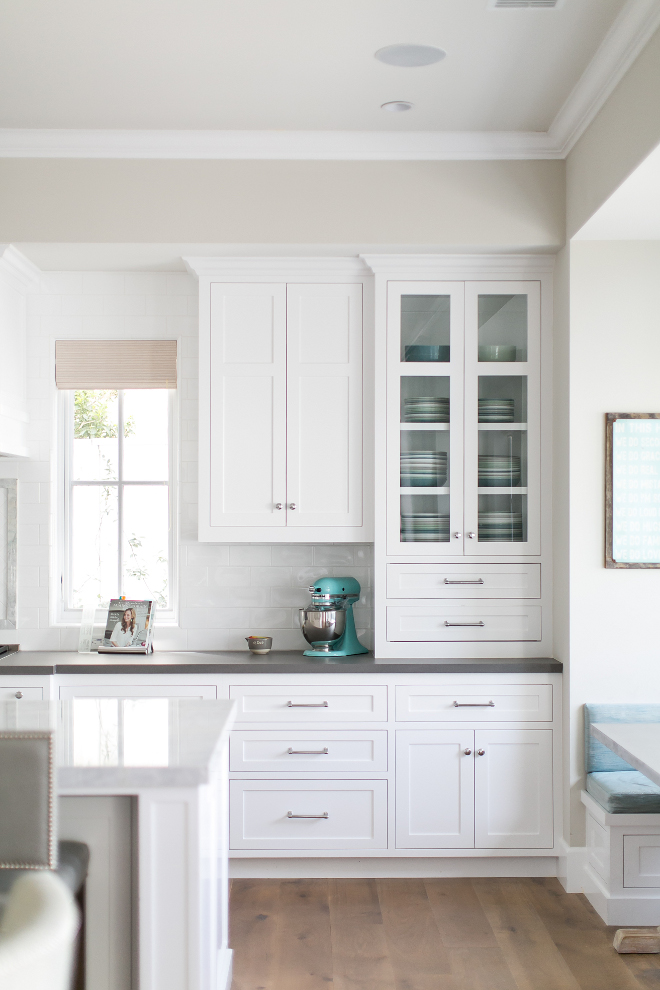
Benjamin Moore Decorator’s White.
Breakfast Nook
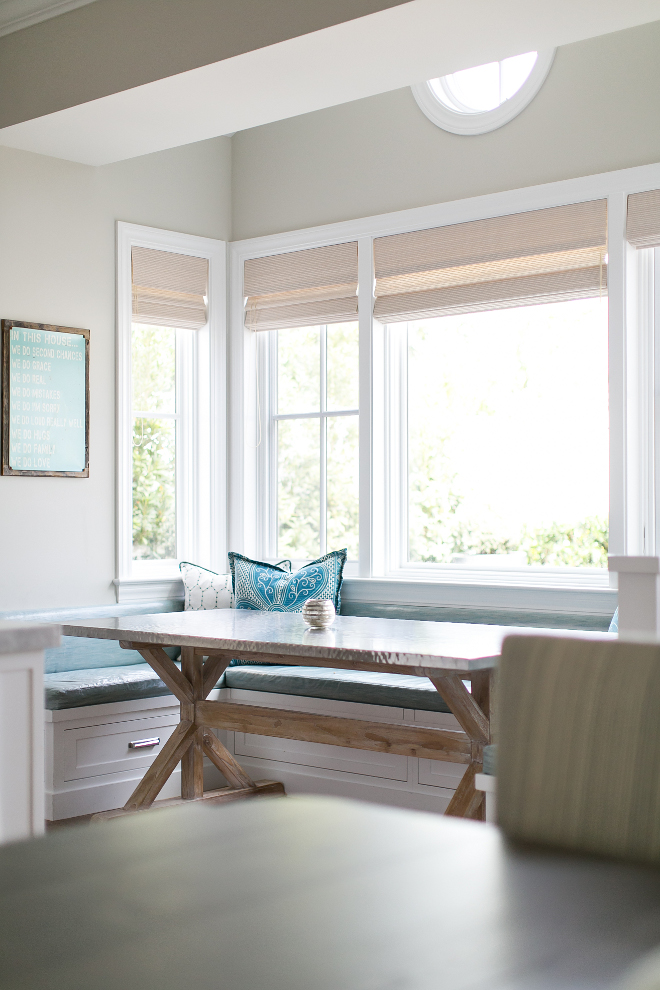
The paint color is Benjamin Moore Revere Pewter.
Designing a Breakfast Nook
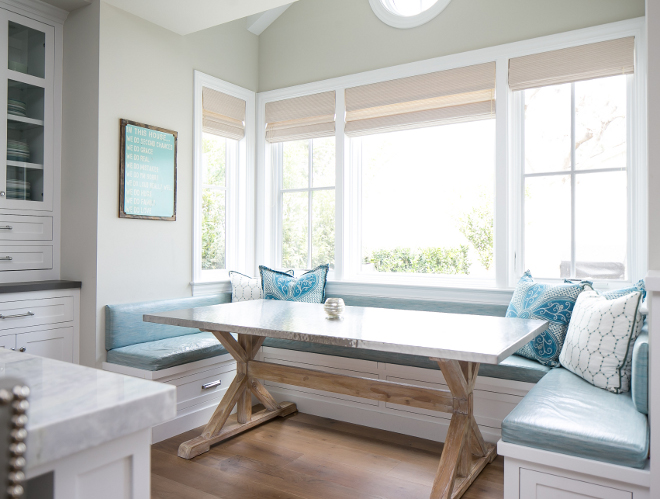
This breakfast nook is perfect for this family with small children. The table features stainless steel top on reclaimed wood trestle table base and the laminated fabric on the banquette is a mom’s dream!
Dining Area
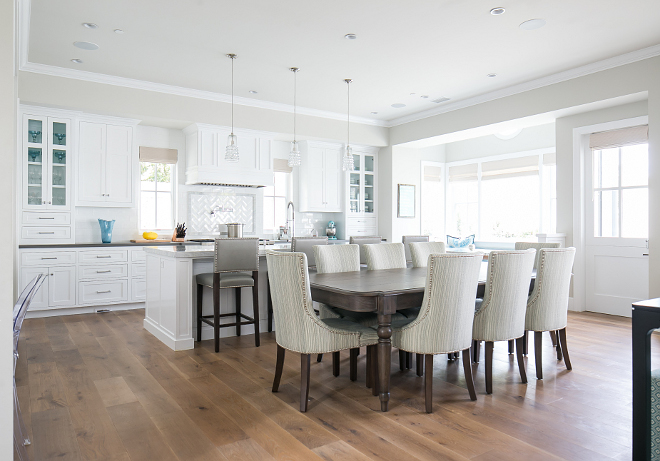
The kitchen opens to a neutral dining areal with custom chairs.
Flooring

Gorgeous 8” white oak plank floors.
Living Room
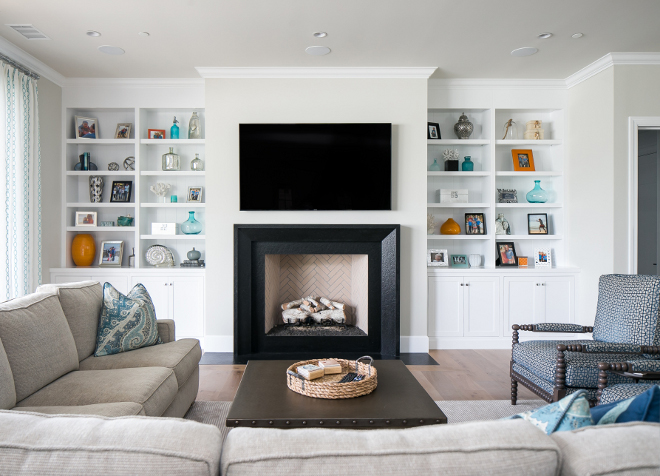
The neutral paint color, Benjamin Moore Revere Pewter, continues to the living room.
Decor
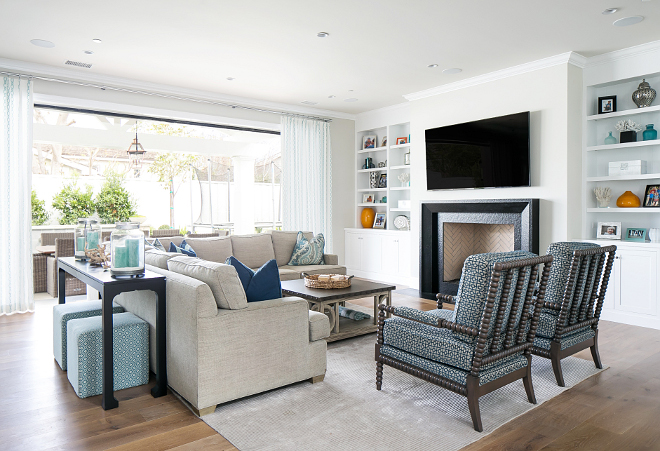
This living room boasts a dreamy beach feeling with accents of turquoise, grey, navy blue. Fabrics are Schumacher, Kravet, Fabricut.
The bobbin chairs were hand-made.
Rug is by Feizy.
Cabinetry
Churchill Design.
Paint Color: Benjamin Moore Decorator’s White .
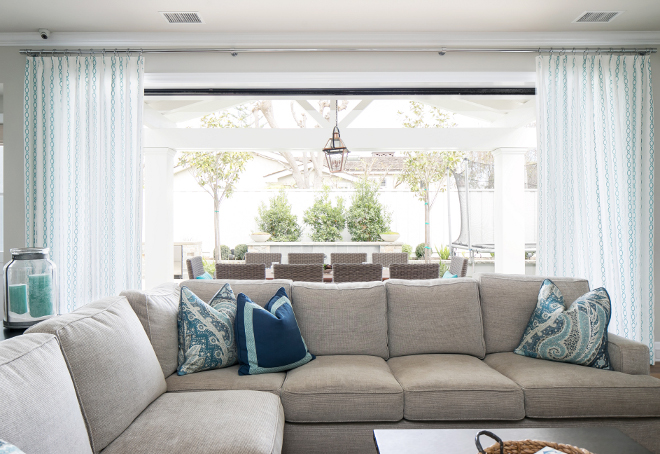
Sectional is by Churchill Design.
Courtyard

The living room opens to a small, but well-designed backyard.
Home Office
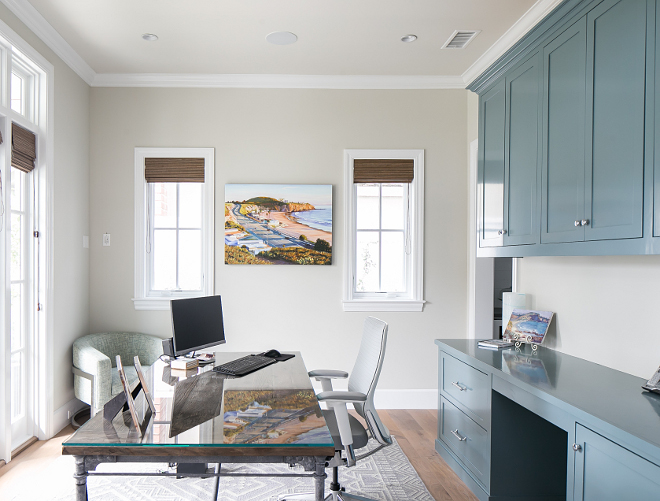
Benjamin Moore Revere Pewter truly looks good everywhere!
Color Combo
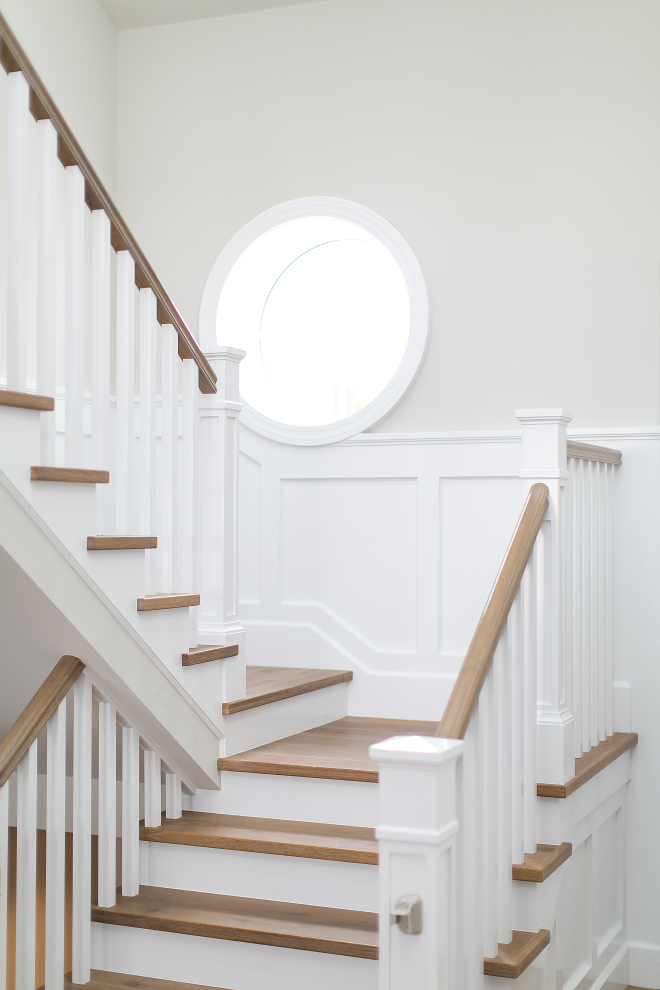
This is a color combo I often recommend to my own clients as well: Benjamin Moore Decorator’s White with Benjamin Moore Revere Pewter.
Beautiful
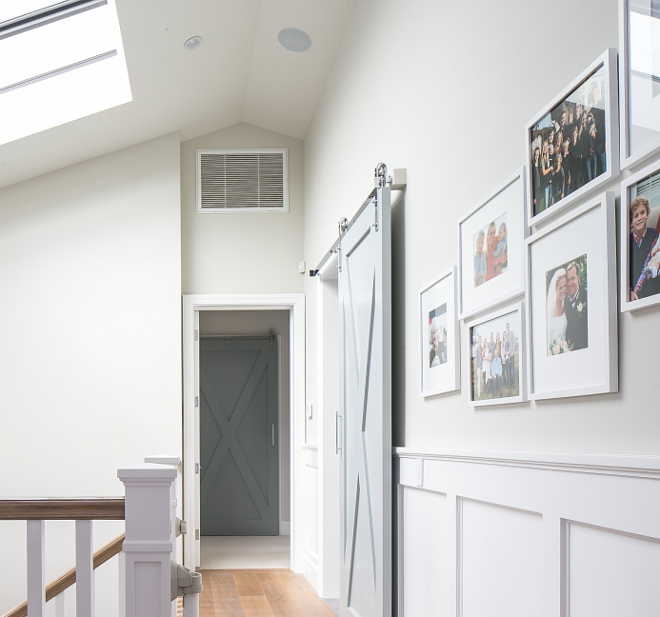
Isn’t this family beautiful?! I hope they feel happy and blessed in this home. 🙂
Notice the wall wainscoting and the grey barn doors.
Door
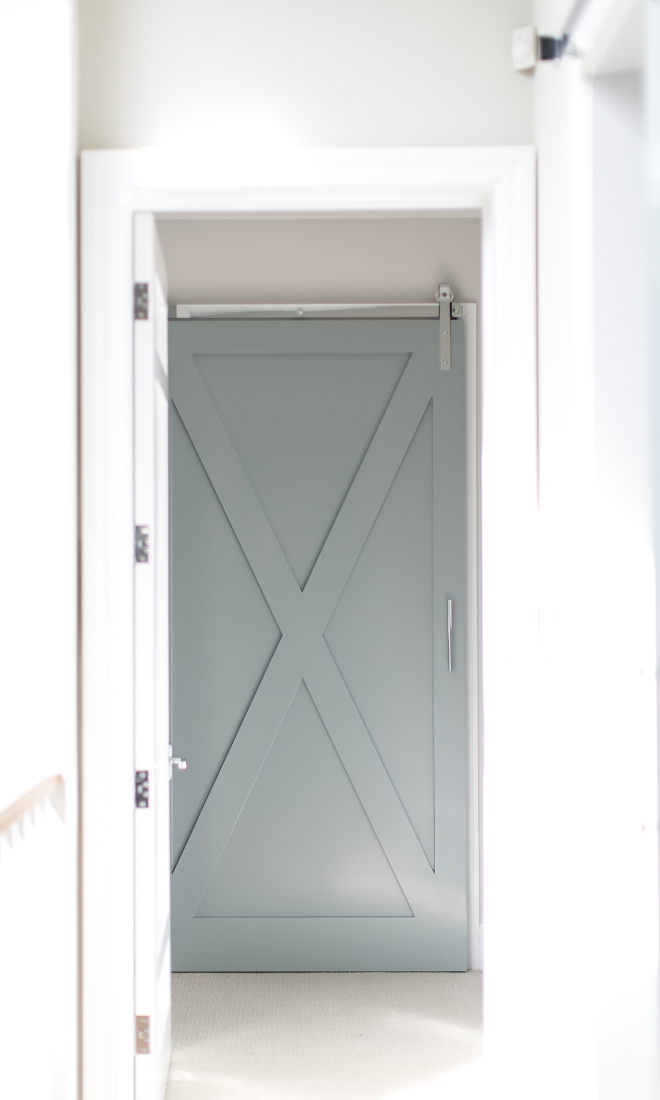
Gorgeous gray laundry room barn door on rails with polished nickel pull.
Laundry Room
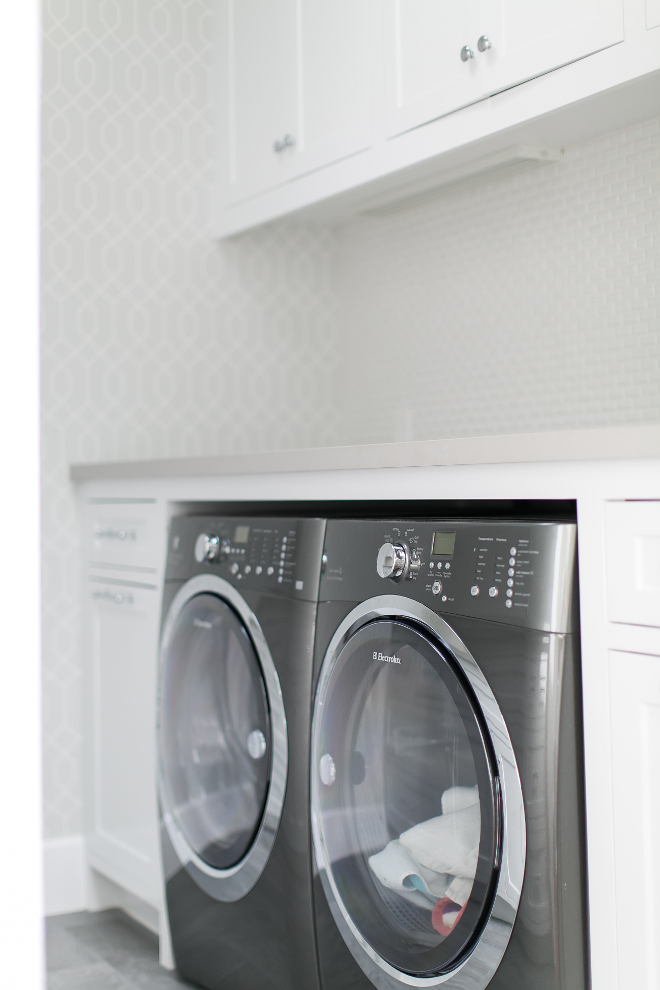
This laundry room features a side by side, gray washer and dryer sat under light gray quartz countertops accenting white shaker cabinets fitted with polished nickel pulls.
White Cabinets
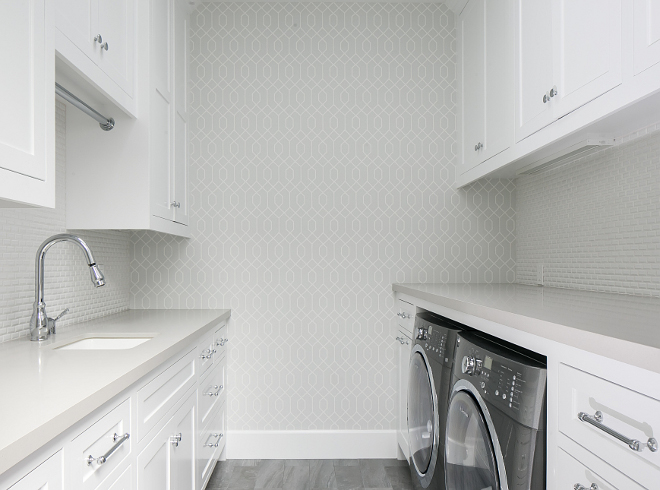
The white shaker cabinets paint color is BM Decorator’s White. The laundry room also features geometric wallpaper and white mini brick subway tiles as backsplash.
The cabinet hardware is from Restoration Hardware.
Master Bedroom Paint Color

Paint color is Stonington Gray by Benjamin Moore.
Draperies
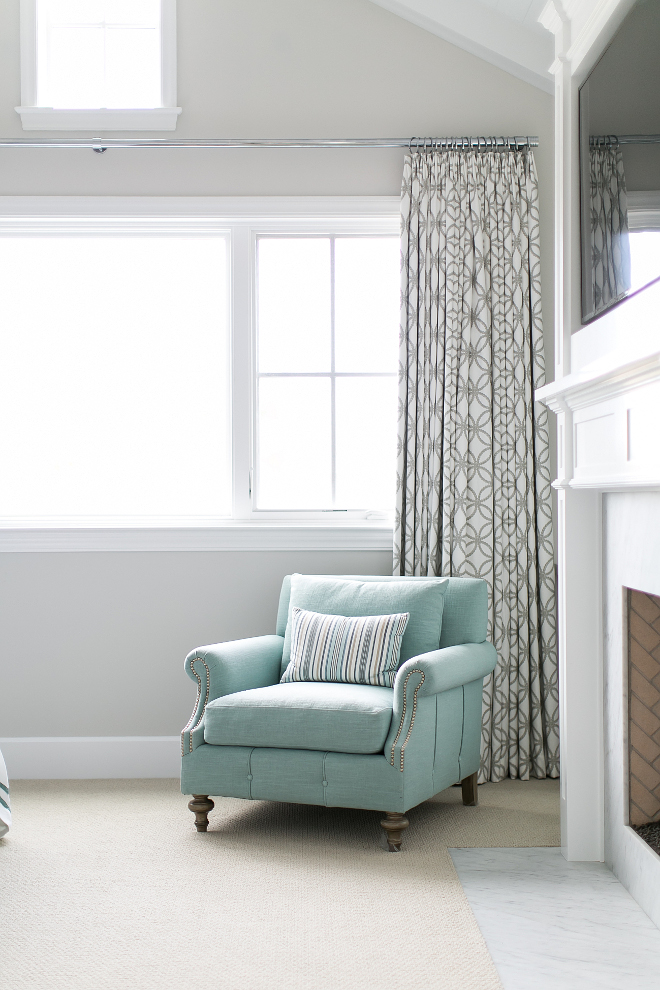
The bedroom draperies were custom made.
Fireplace
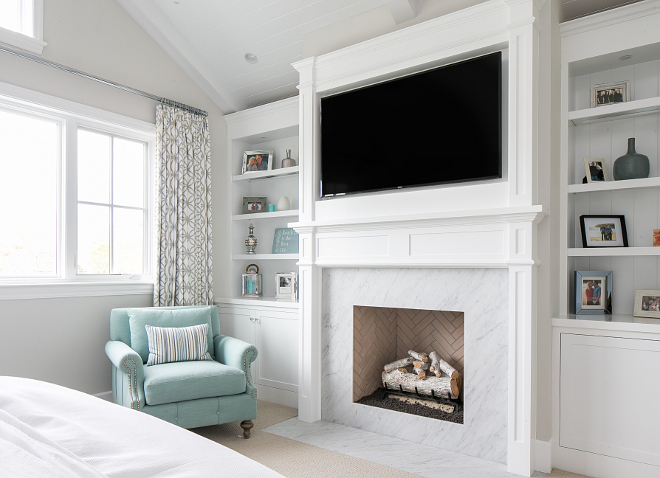
The master bedroom features a classic white marble fireplace surround with white bookshelves cabinetry on both sides.
Bathroom

The bathroom features custom framed mirrors.
Paint Color
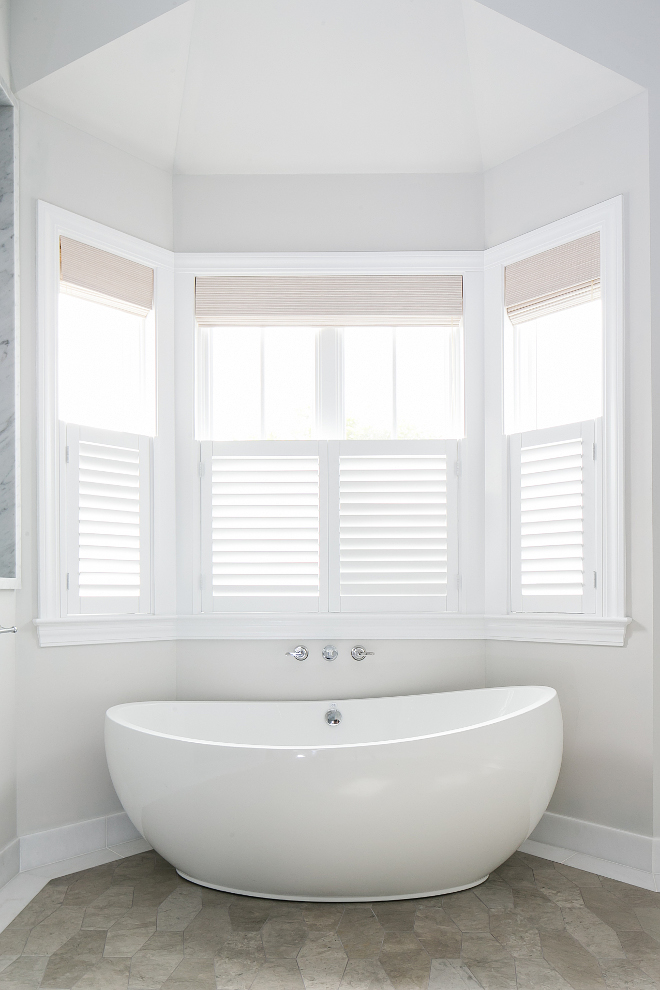
Benjamin Moore Stonington Gray.
Pale Pink Nursery
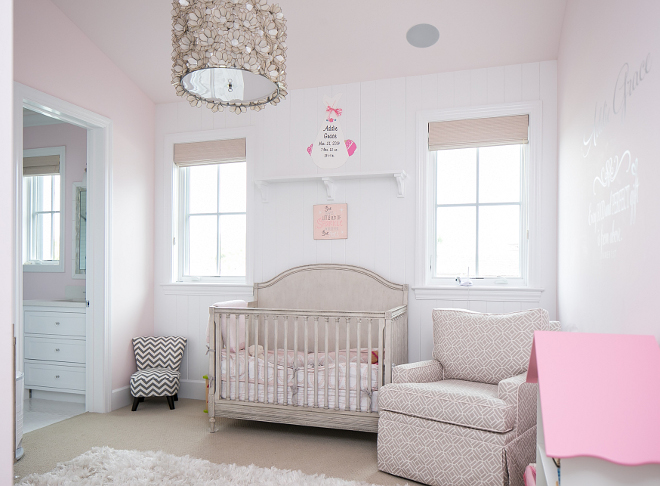
I’m loving this pale pink and grey palette with a white shag rug. Isn’t this nursery perfect?
Lighting
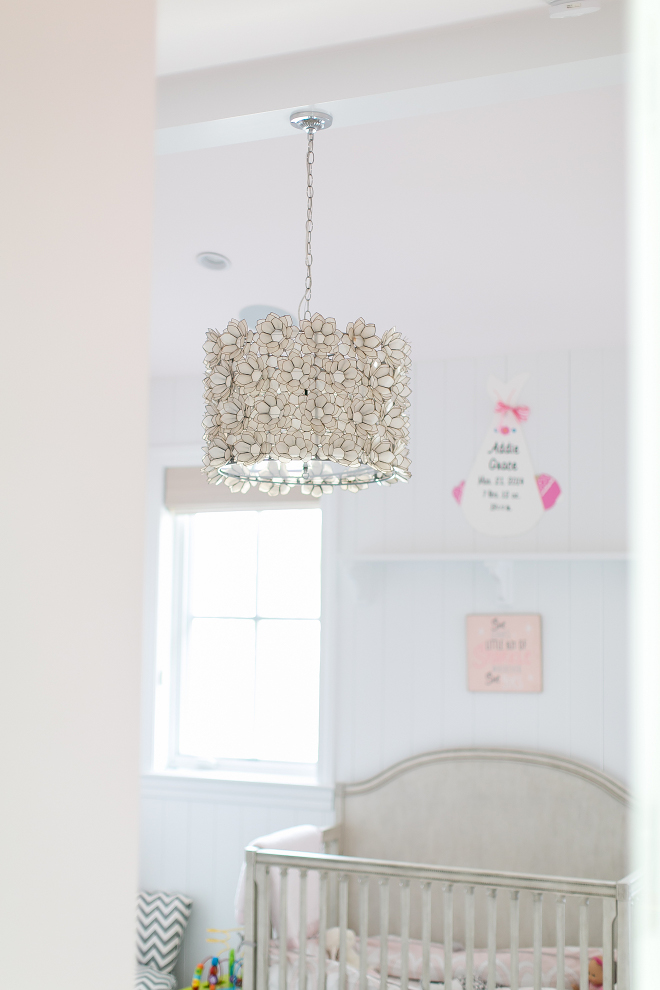
Lighting is Worlds Away Capiz Shell Floral Rosette Pendant.
Turquoise
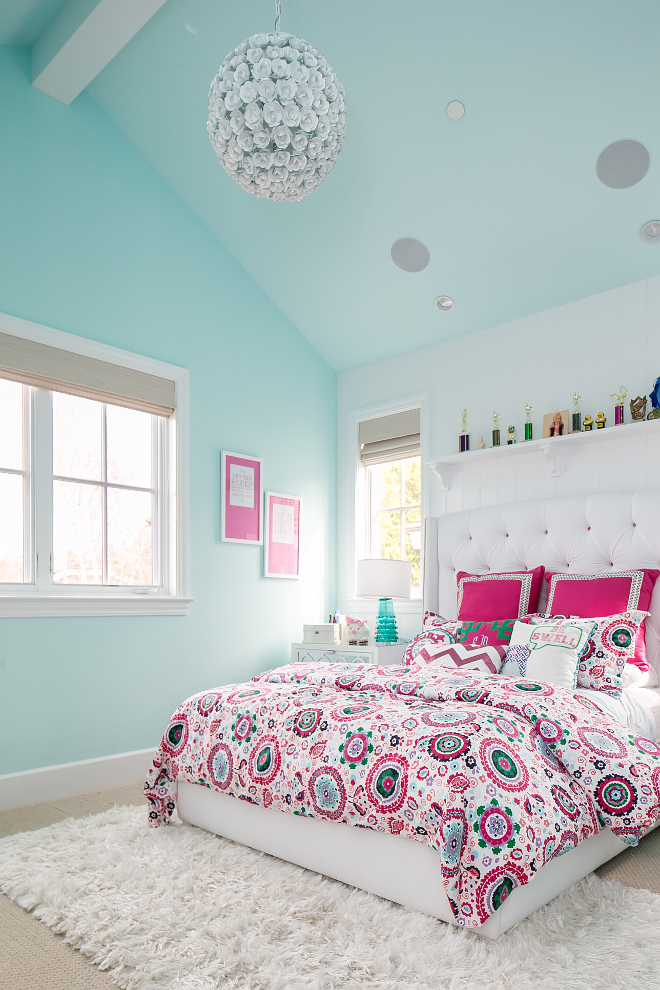
This bedroom is too darling, isn’t it?! The upholstered bed is custom. Bedding is by Eastern Accents.
Rug by Feizy.
Nightstands
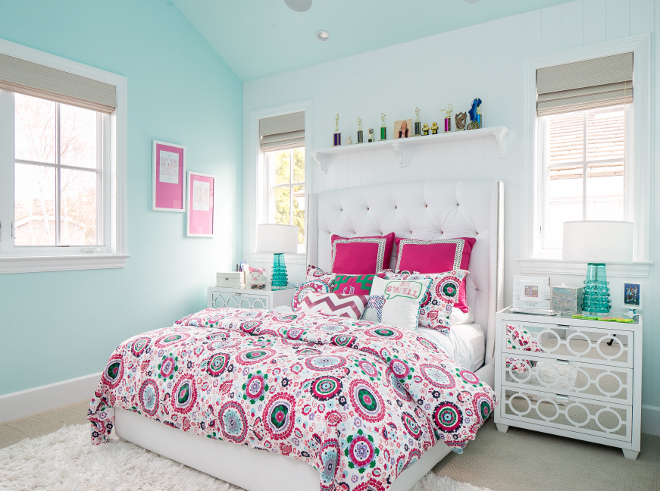
Nightstands are from Worlds Away.
Boy’s Bedroom
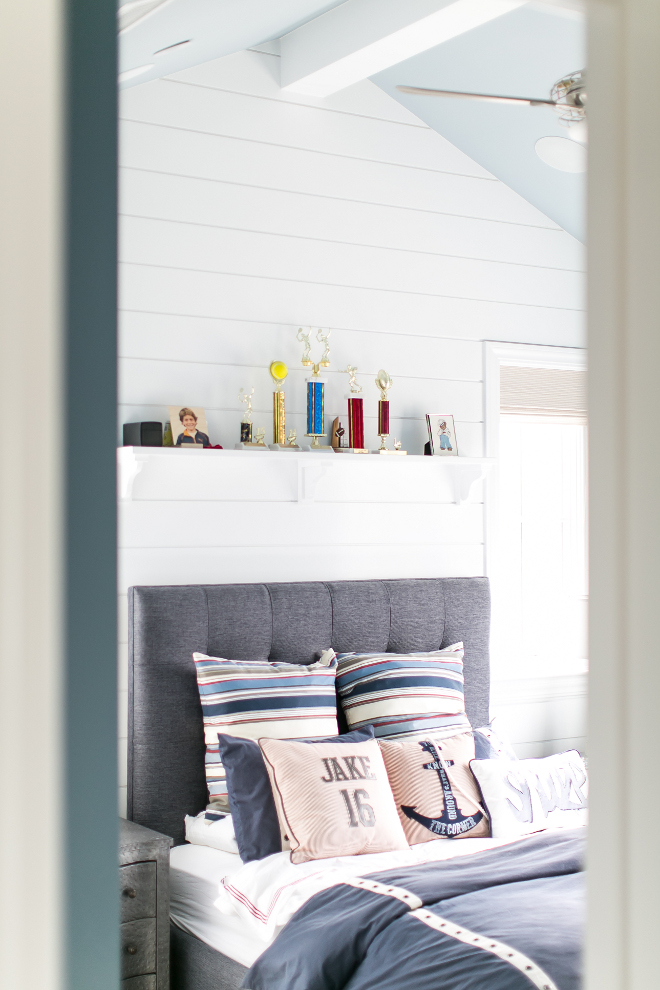
The charcoal upholstered bed was custom made by the designer.
Paint Color
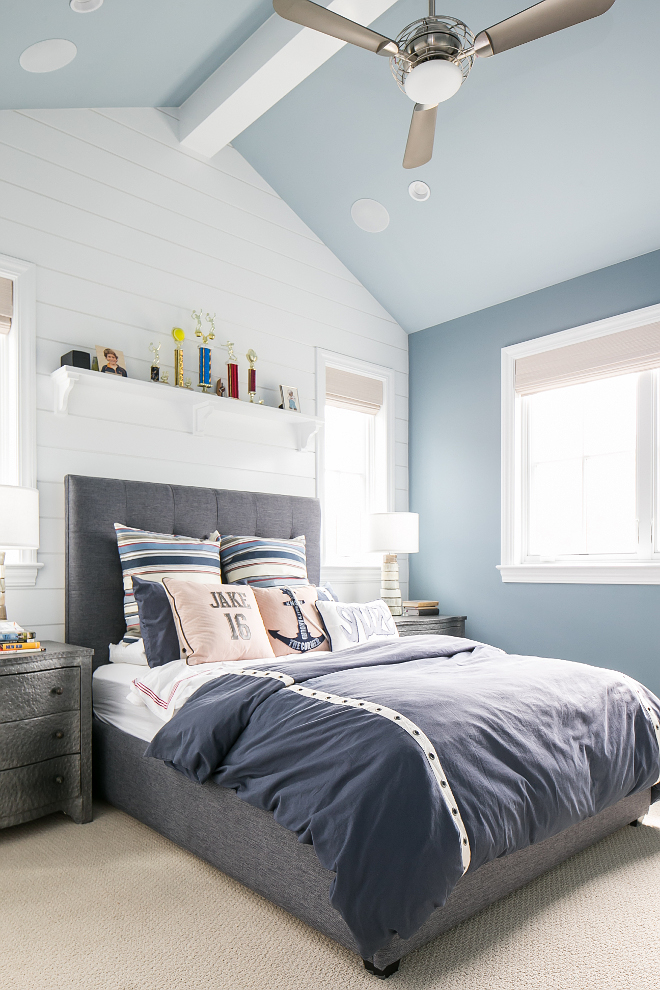
Paint color is Benjamin Moore French Toile CSP-595.
Bathroom
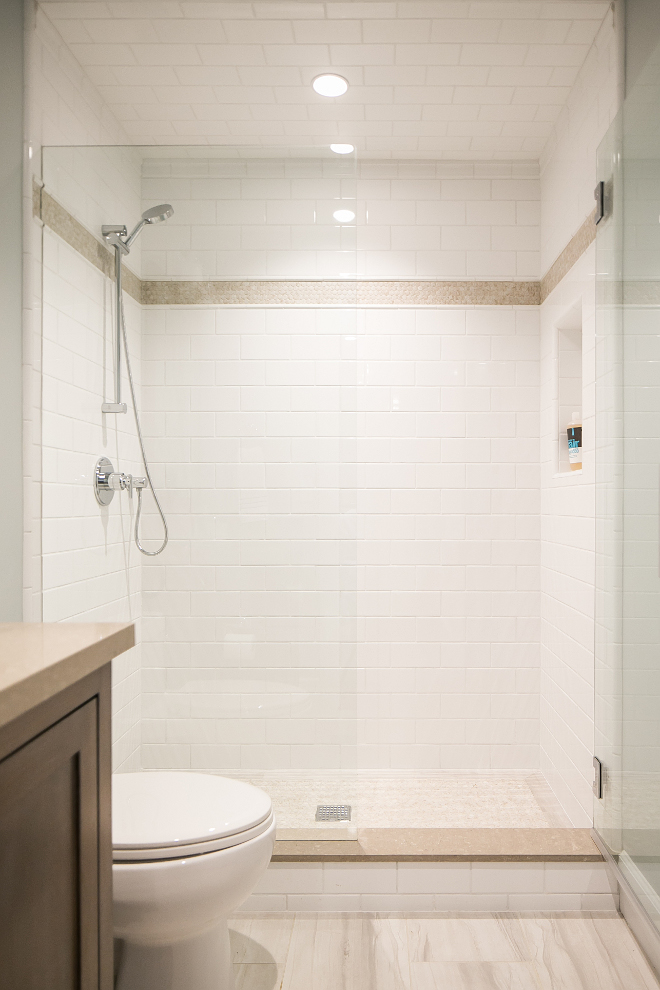
Bathroom feature off-white subway tiles, neutral floor tiles and neutral quartz countertop.
Shiplap
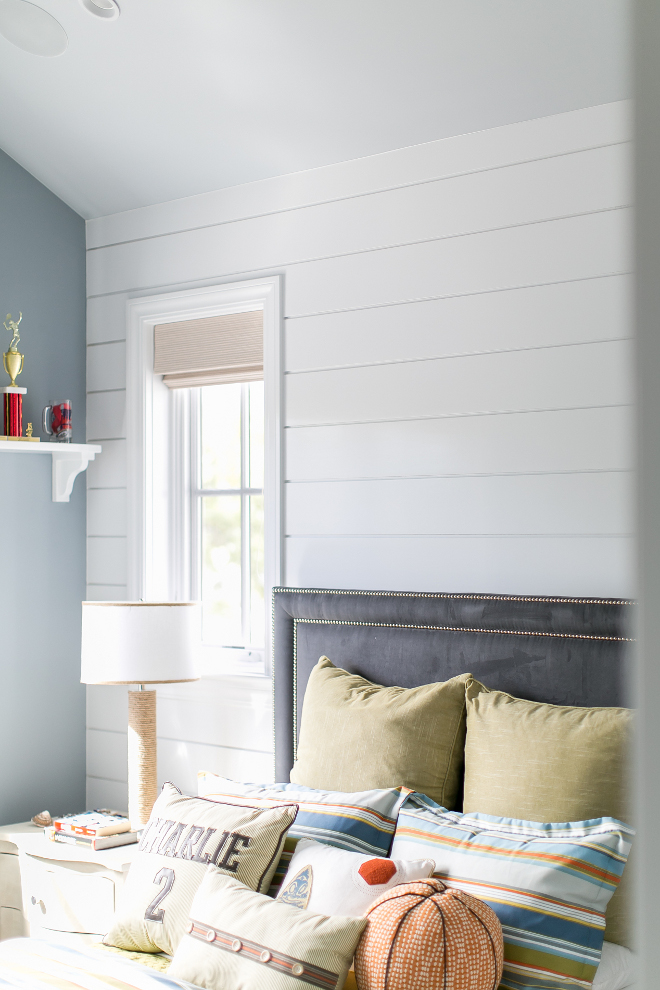
This bedroom features a great accent shiplap wall.
Bed & Bedding
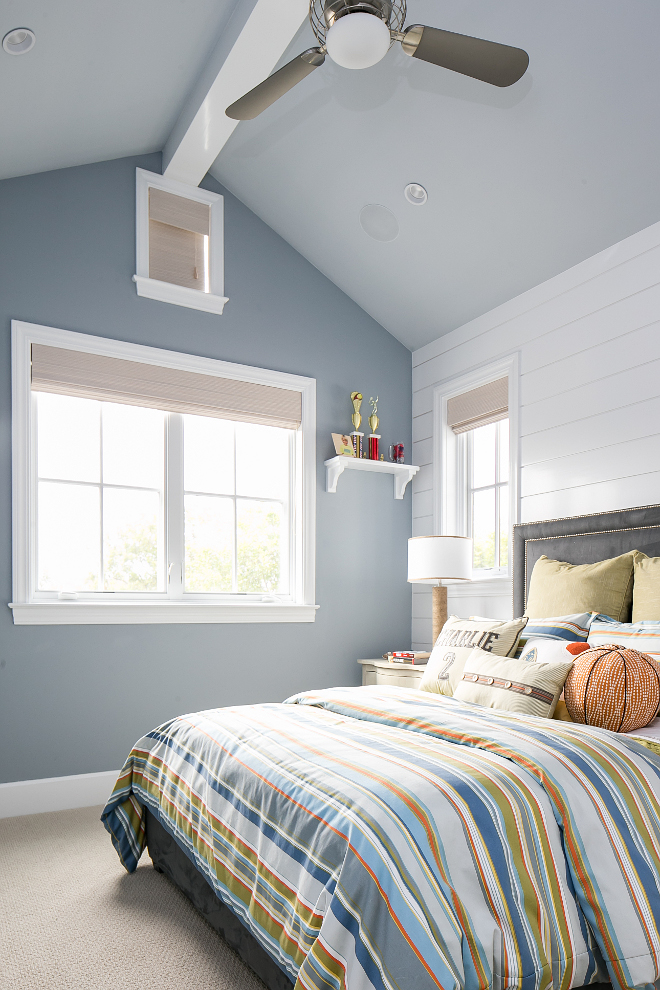
This ultra suede custom bed will hold up great through teenager years! Notice the beautiful bedding colors! I’m loving the charcoal with lime green and blue.
Countertop
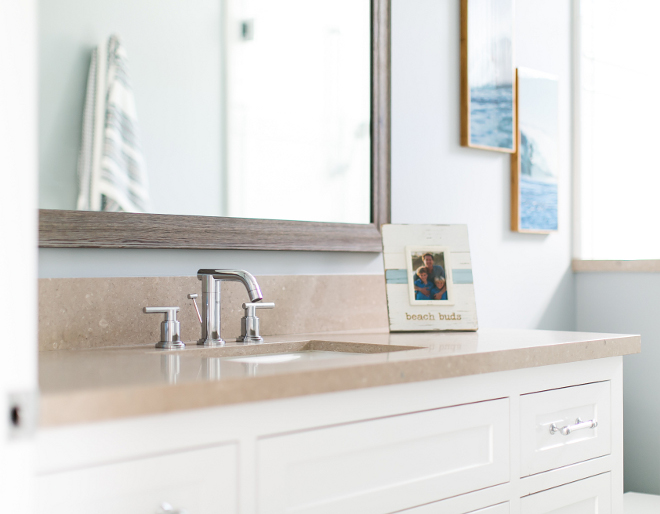
Countertop is Caesarstone quartz. The custom mirror is made of reclaimed wood.
Shower
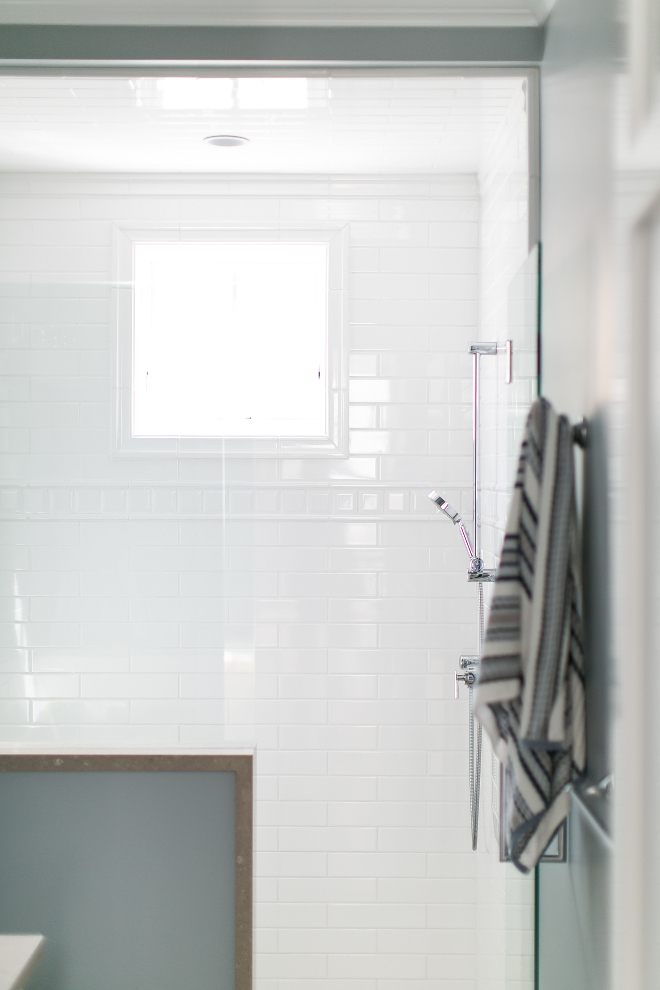
The shower features only white tiles with different patterns. Great idea!
Basement

Basement features bar area in stained white oak, caesarstone countertop and glass backsplash.
Basement Paint Color
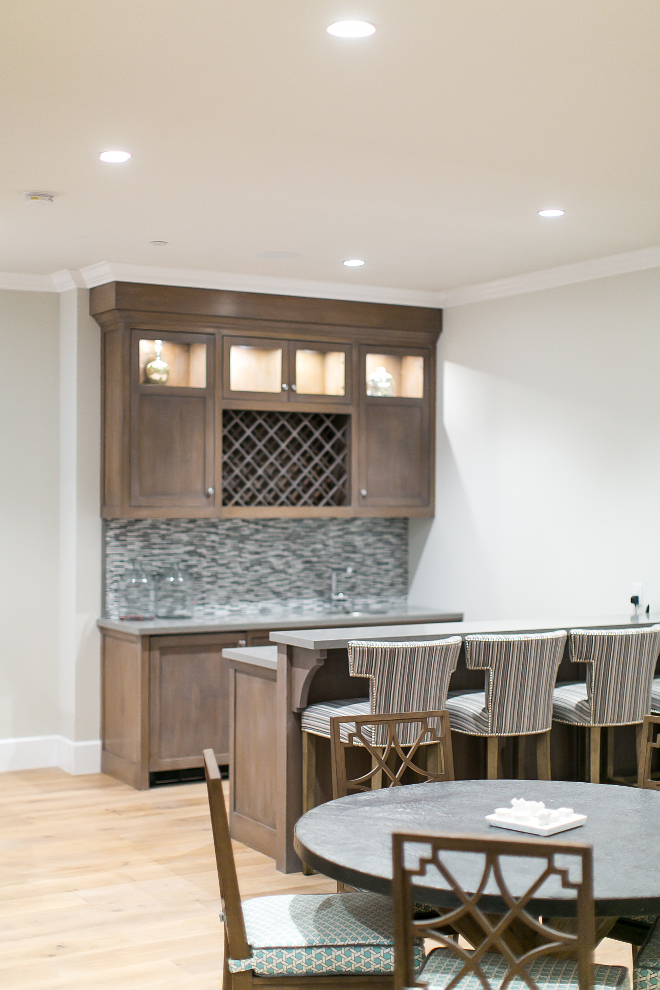
Paint color is Benjamin Moore HC-172.
Gym
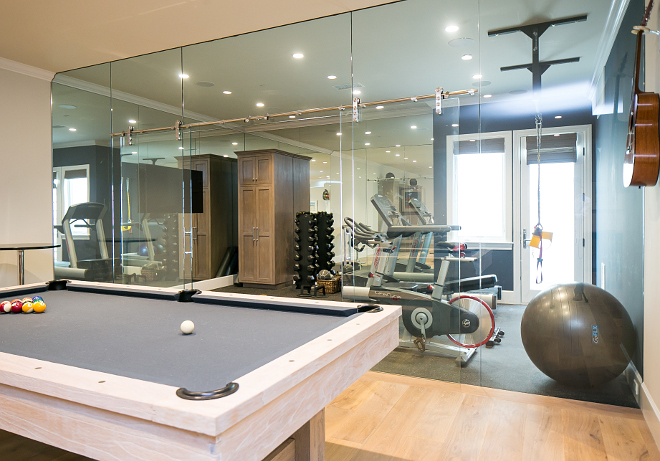
The basement also features an amazing gym with full wall of glass.
Doors
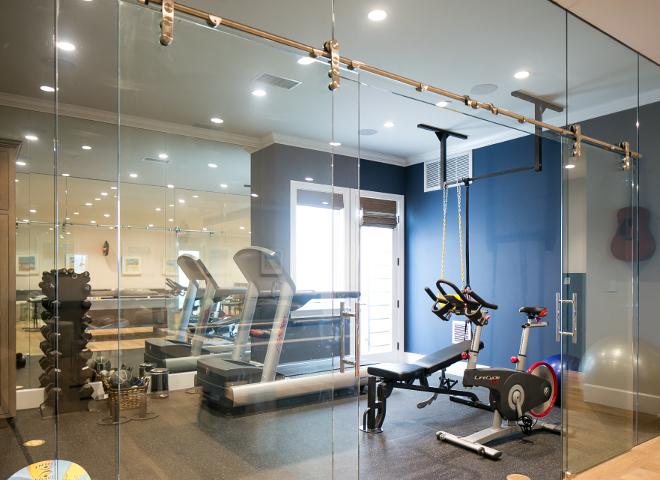
The glass barn doors were hung with barn door hardware.
Mudroom
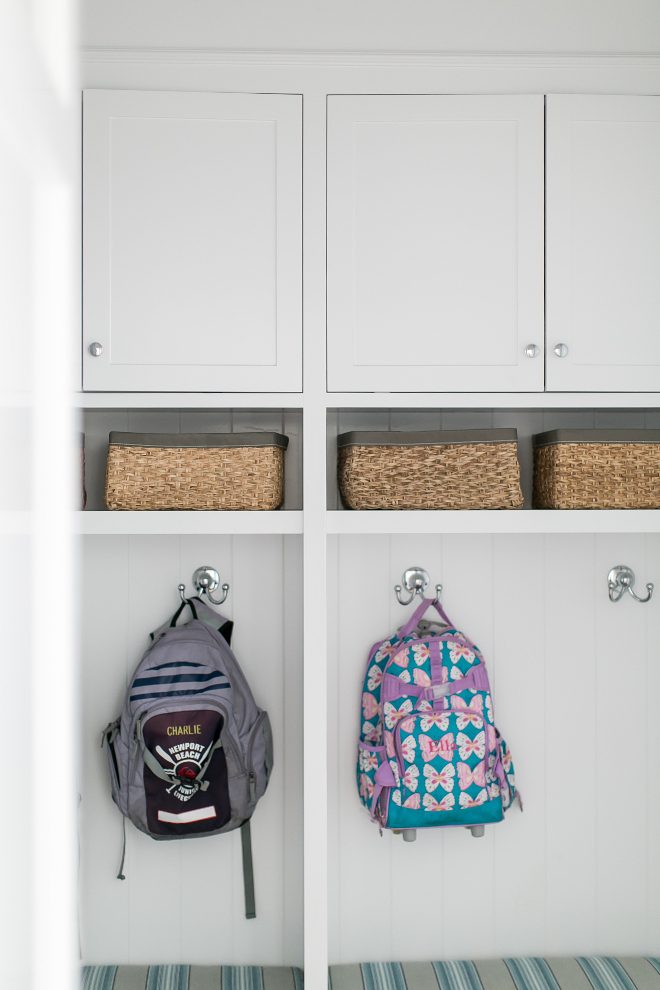
Mudroom with built-in cubbies and shelves for baskets.
California Dream
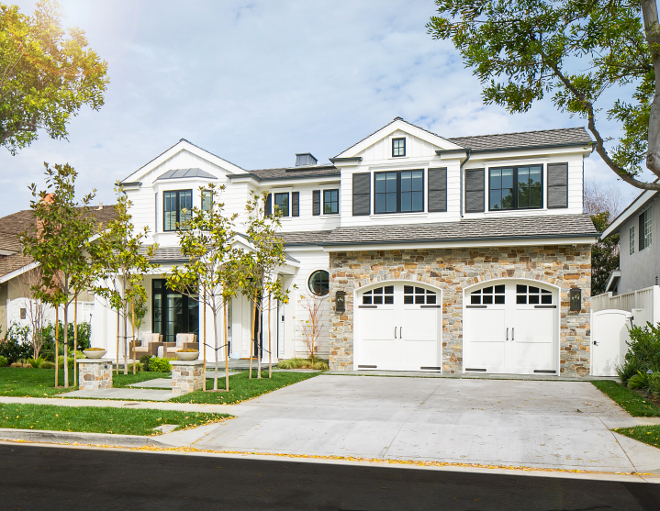
Isn’t this a dream home? What’s your favorite part?
Sources: Builder: Legacy CDM Inc. Architect: Brandon Architects, Inc. Interiors by Trish Steele of Churchill Design.
Thank you for shopping through Home Bunch. For your shopping convenience, this post may contain AFFILIATE LINKS to retailers where you can purchase the products (or similar) featured. I make a small commission if you use these links to make your purchase, at no extra cost to you, so thank you for your support. I would be happy to assist you if you have any questions or are looking for something in particular. Feel free to contact me and always make sure to check dimensions before ordering. Happy shopping!
Wayfair: Up to 75% OFF on Furniture and Decor!!!
Serena & Lily: Enjoy 30 to 70% OFF on Sale Styles!
Joss & Main: End-of-Decade Dash Sale!
Pottery Barn: Buy More, Save More Sale + Free Shipping.
West Elm: End of Season Sale – Up to 75% Off.
Anthropologie: Extra 40% off Sale Items!
Nordstrom: Save Up to 50% Off!
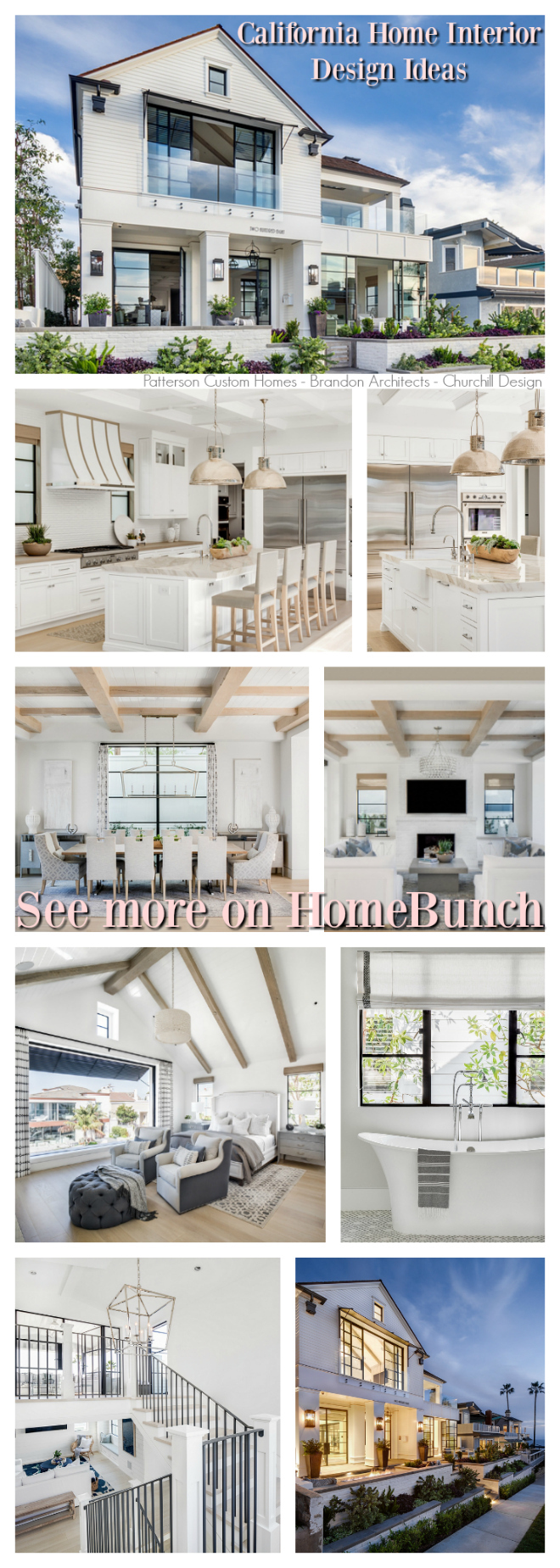 California Home Interior Design Ideas.
California Home Interior Design Ideas.
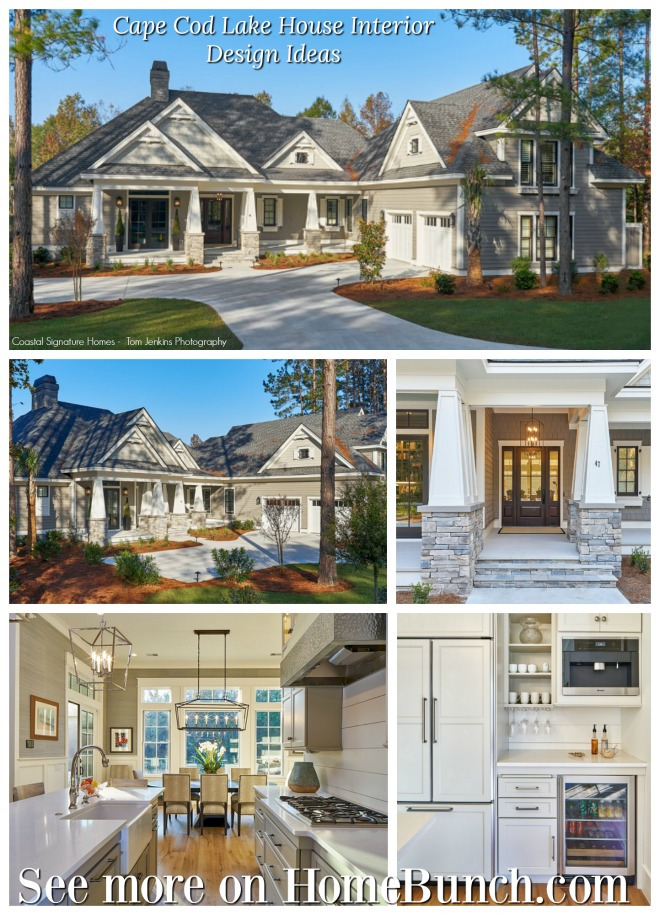
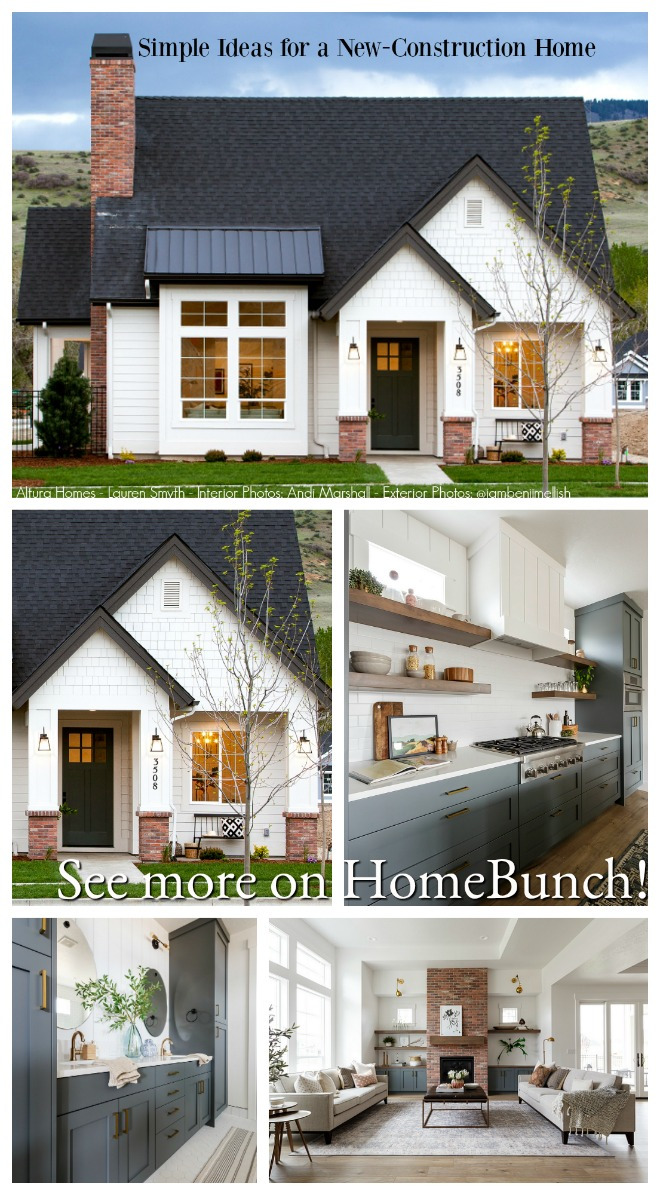 Simple Ideas for a New-Construction Home.
Simple Ideas for a New-Construction Home.
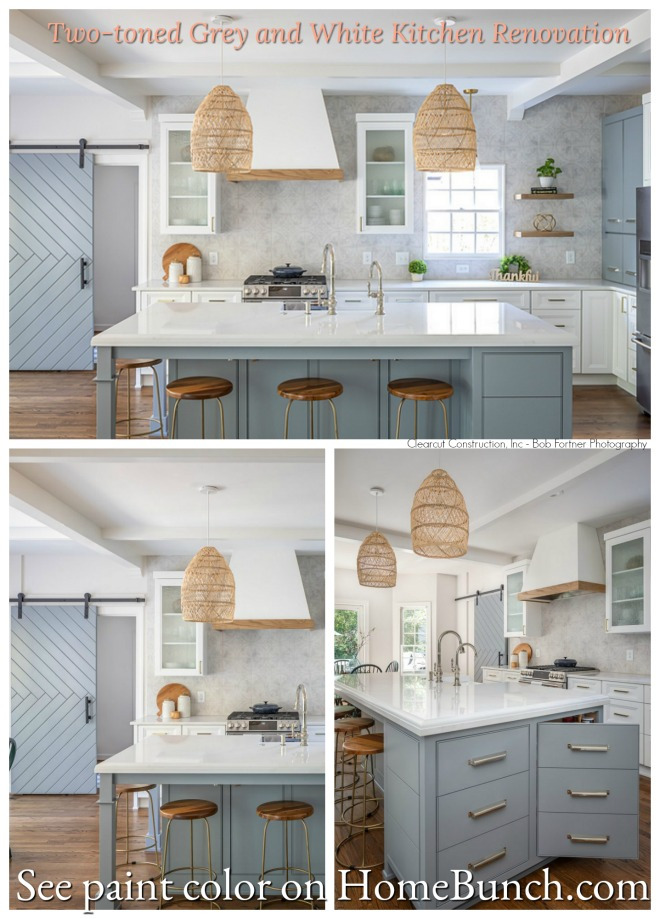
 Open and Airy Townhouse Design.
Open and Airy Townhouse Design.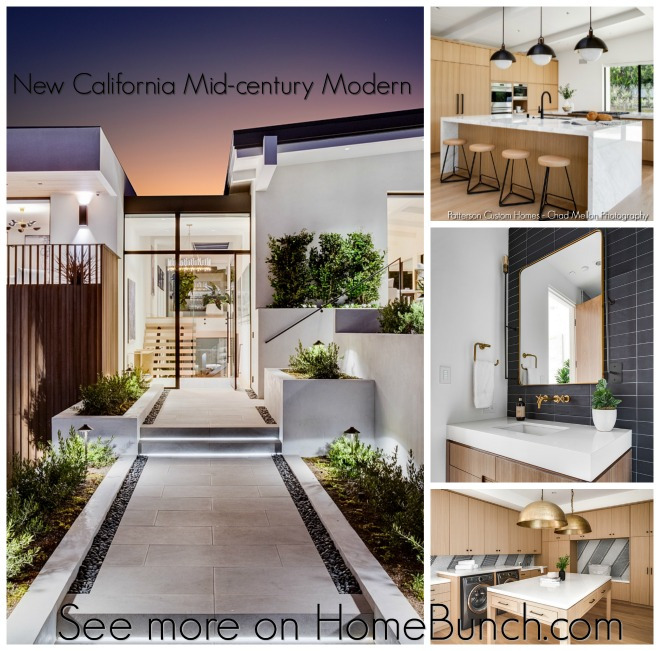
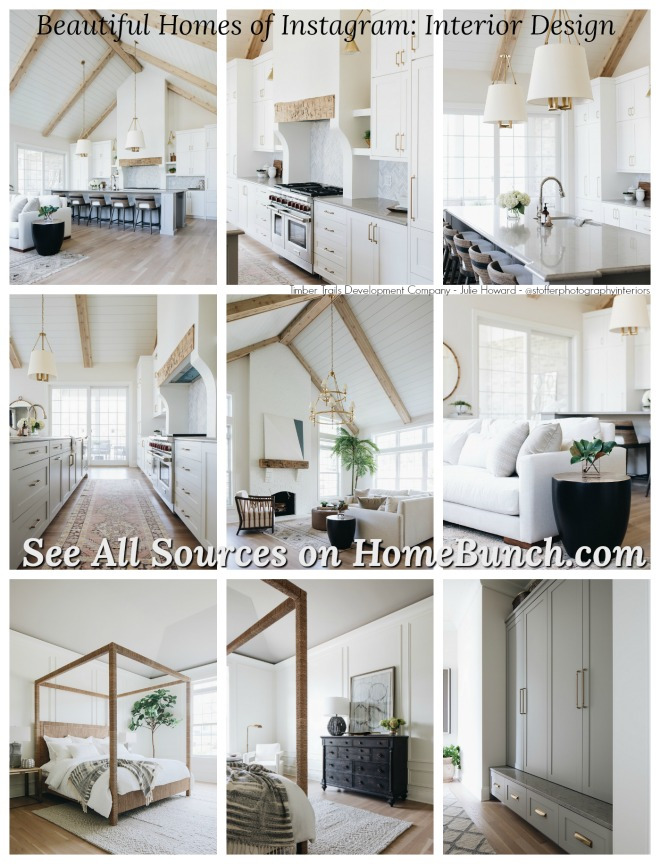
 Beautiful Homes of Instagram: Modern Farmhouse.
Beautiful Homes of Instagram: Modern Farmhouse. Dark Cedar Shaker Exterior.
Dark Cedar Shaker Exterior.
“Dear God,
If I am wrong, right me. If I am lost, guide me. If I start to give-up, keep me going.
Lead me in Light and Love”.
Have a wonderful day, my friends and we’ll talk again tomorrow.”
with Love,
Luciane from HomeBunch.com