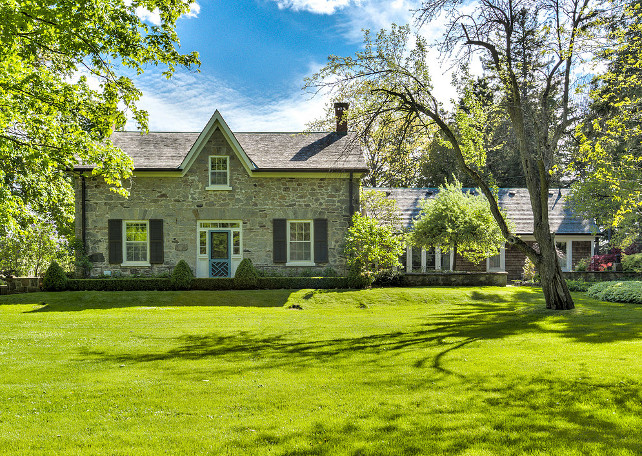
Have you ever imagined leaving all the city noise behind and moving to a private and quiet country home? If you have, this French country farmhouse, located in Erin, Ontario might be just what you needed to start dreaming…
Cross over the babbling brook via the turquoise wooden bridge and you will enter a 50 acre estate of incredible serenity. In front of you sits an original 1840 stone French farmhouse which thanks to a thoughtful addition tripled the residence in size. Old and new blend perfectly to create an atmosphere of comfortable country elegance and practical living. A great room with a 20 ft. ceiling is the perfect place for casual family living or formal entertaining.
When it comes to the exterior, stone ruins of the former barn create a postcard backdrop for the sublime resort pool complex.
But why just dream? If you’re ready, you can start packing, after all, this enchanting French country farmhouse is for sale and the asking price is $3,695,000. Enjoy your house tour!
Photos by Sotheby’s Homes Canada.
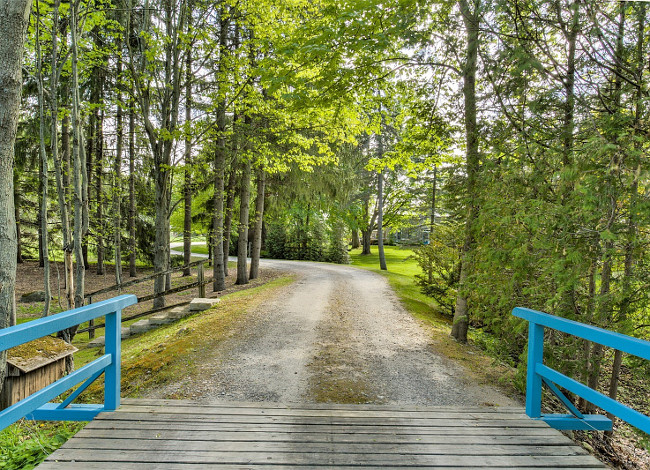
A turquoise bridge? Yes, please! Isn’t this property enchanting? I fell in love with the moment I saw this bridge and the private driveway.
Curves
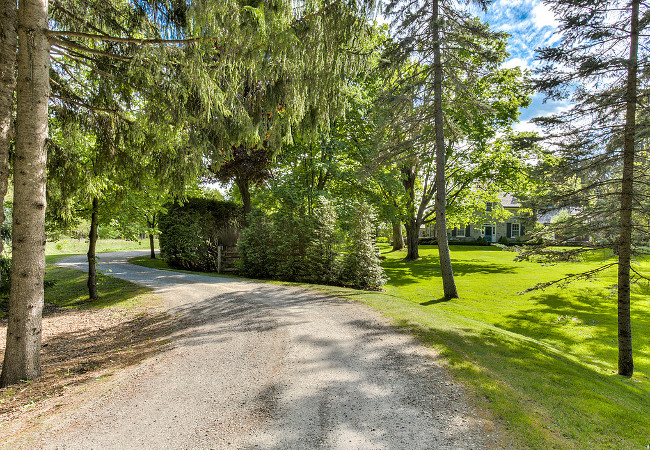
Mature landscaping adds extra privacy to this country home.
Blue Front Door
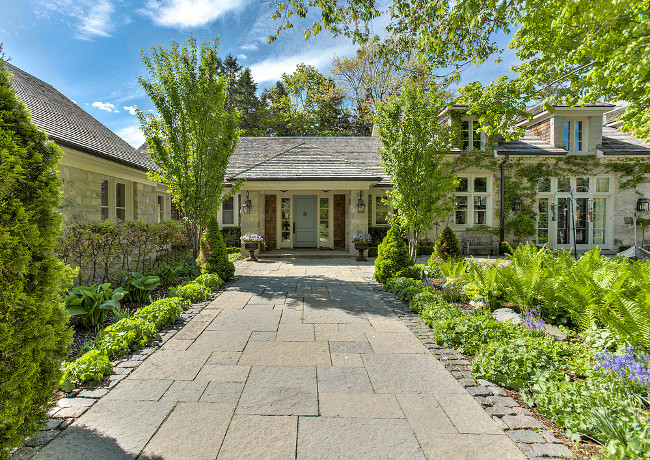
A gray blue front door complements the stone and shingle exterior.
Location, Location, Location!
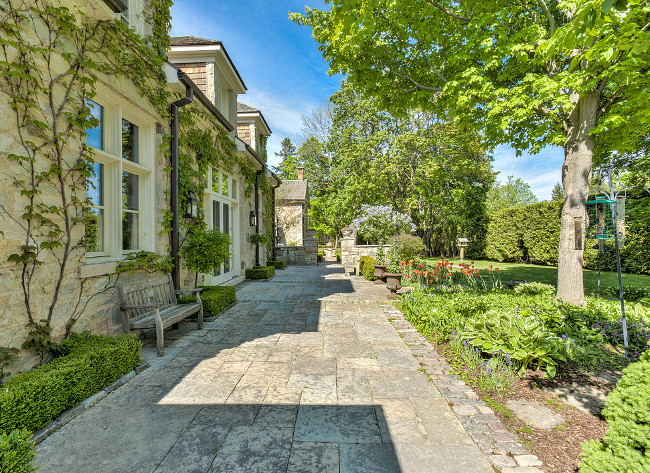
Unparalleled in quality and style, this James Pearson-designed century stone home is set in picturesque Erin, Ontario.
House & Land
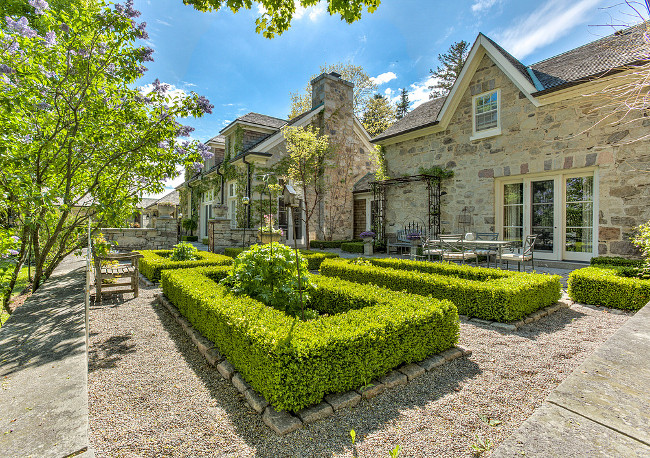
The home offers 6,315 square foot and undoubtedly, you have plenty of privacy with 50 acres of land.
Dream French Country Home
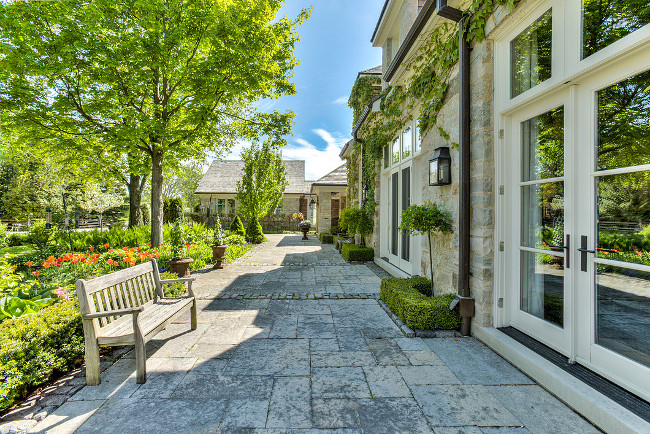
This quiet 4 bedroom, 5 bathroom estate is set back from the country road offering privacy and serenity.
French Country Kitchen
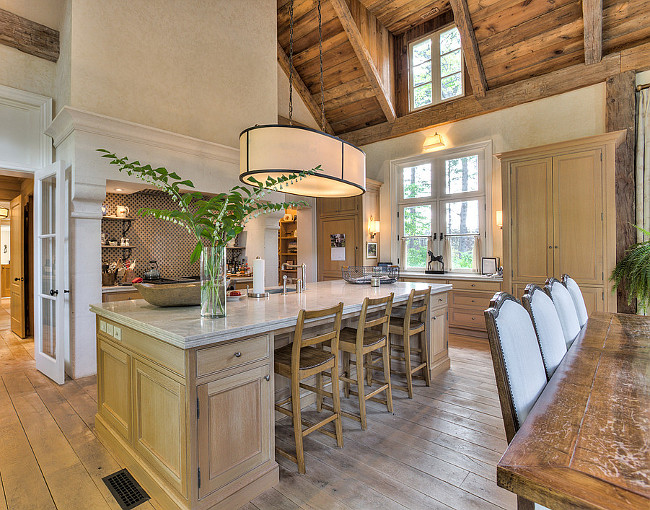
The kitchen is all about charm and family time. I love the large island and the whitewashed oak cabinets.
Kitchen Details
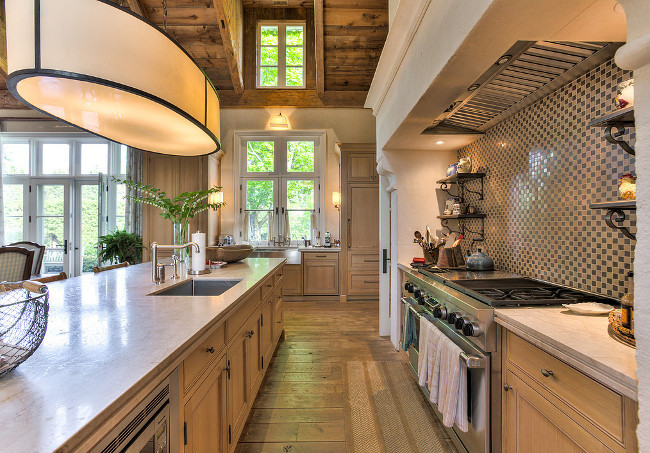
Although set in a traditional French country home, this kitchen mixes traditional details with transitional elements, such as lighting.
Also, notice the kitchen cabinet layout and the hood nook with open shelves.
Kitchen Hood
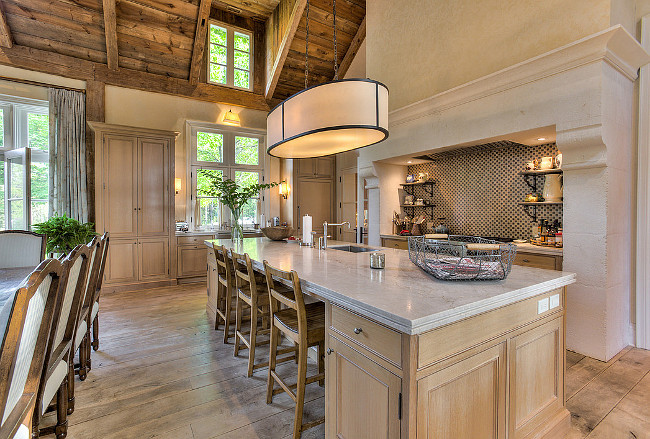
A French limestone hood is the focal point in this kitchen.
Open Layout
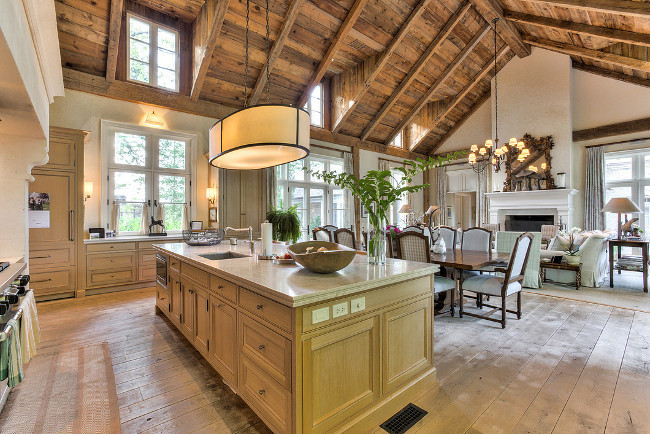
The kitchen opens to a stunning great room. I am loving the plank hardwood floors and the reclaimed barn wood ceiling.
Great Room
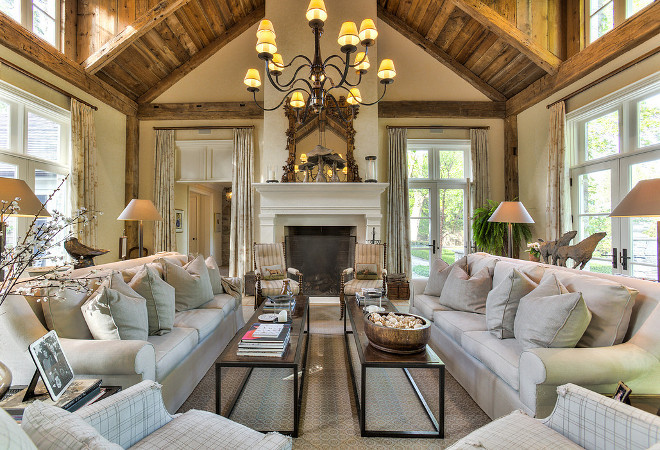
This large great room addition blends seamlessly with the mix of imported stone and handsome wood paneling and beams of the home’s original wing.
French Living Room Fireplace
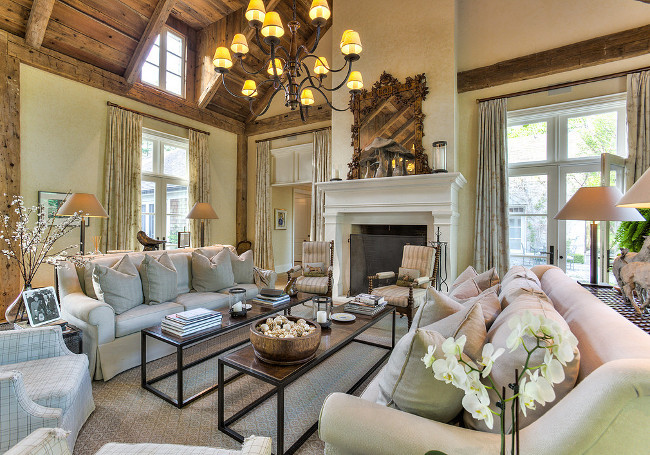
The living room features a limestone fireplace and neutral decor.
Roaring Fire
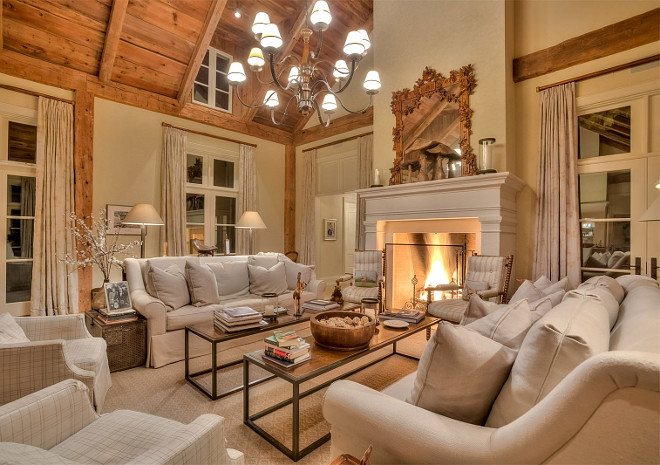
How great would it be to spend some time by the fireplace in a chilly evening…
Bookcases
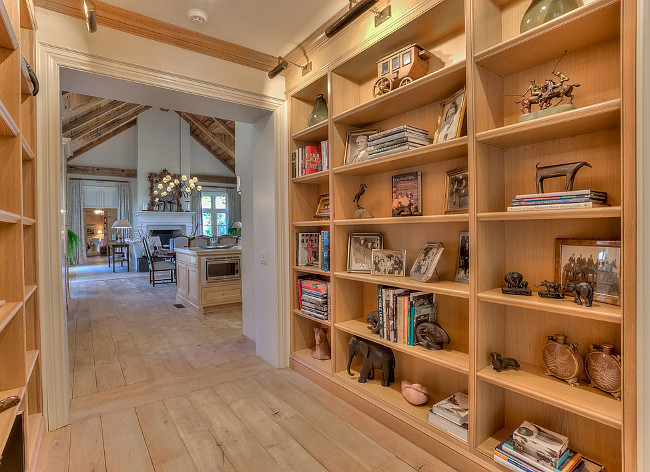
A hallway with bookcases on both sides add some extra storage space to this gorgeous home.
Stone
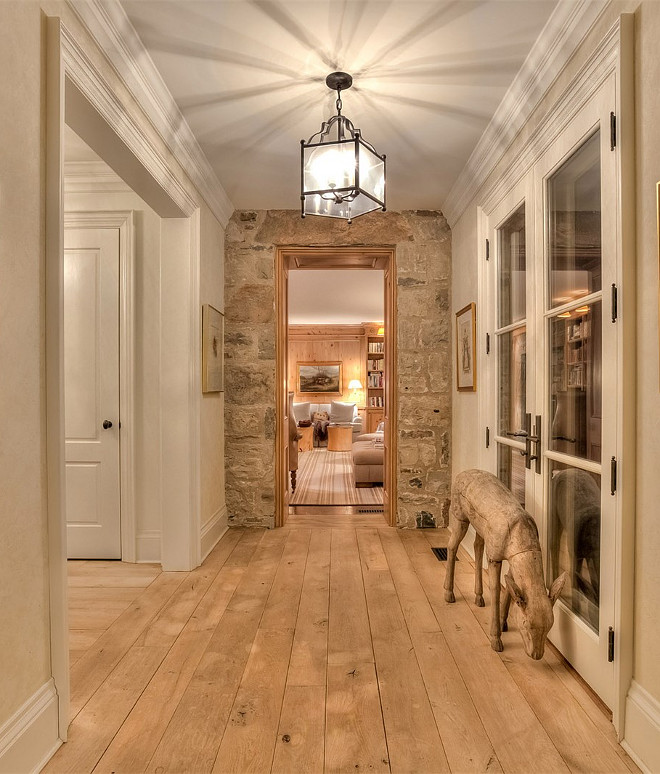
The architect made sure to leave the stone exposed to honor the older part of the home.
This hallway leads to a cozy study with oak paneled walls.
Master Bedroom
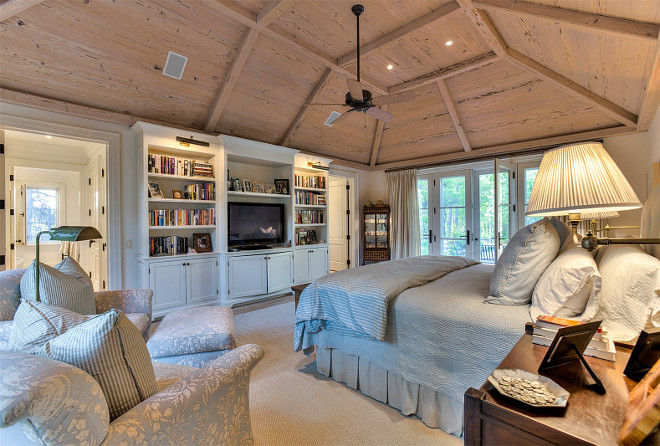
The master bedroom is stunning! I love the ceiling, the comfy decor and the custom cabinet. French doors open to the garden.
Bathroom
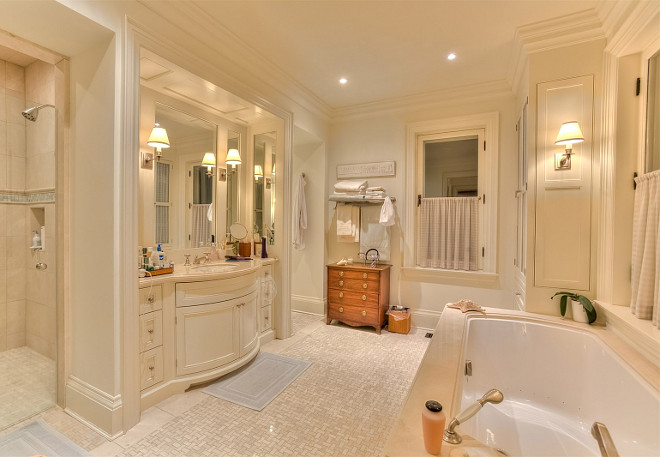
Marble basketweave mosaic tile floors and off-white cabinets set a neutral and timeless feel to this bathroom.
Sunroom
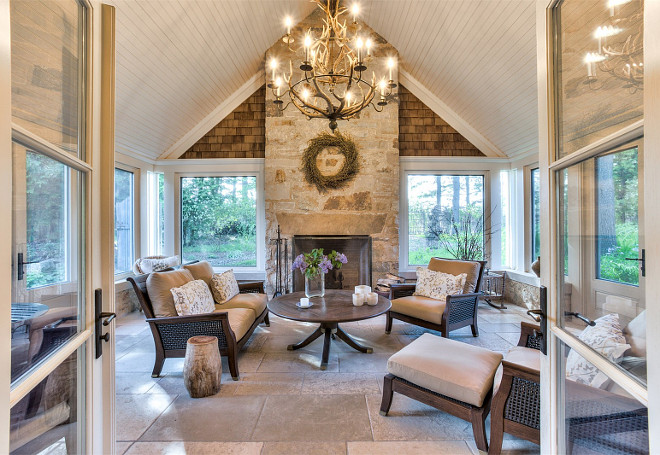
This large sunroom features cathedral ceiling, stone fireplace, large limestone tile floors and a stunning antler chandelier.
Gated Pool Area
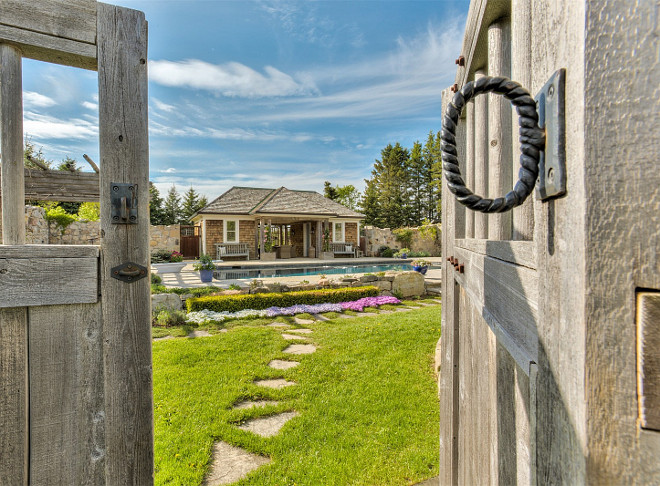
The pool area is gated and surrounded by stone walls.
Pretty & Private
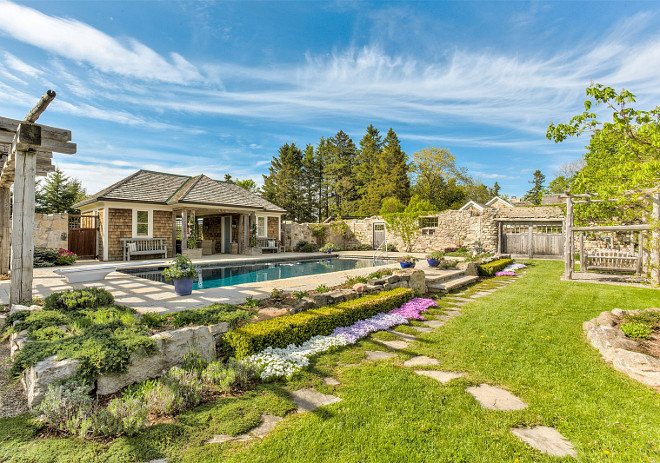
Stone ruins of the former barn surrounds the pool complex. Isn’t this one of the most beautiful pool houses you’ve ever seen?
You’re Covered
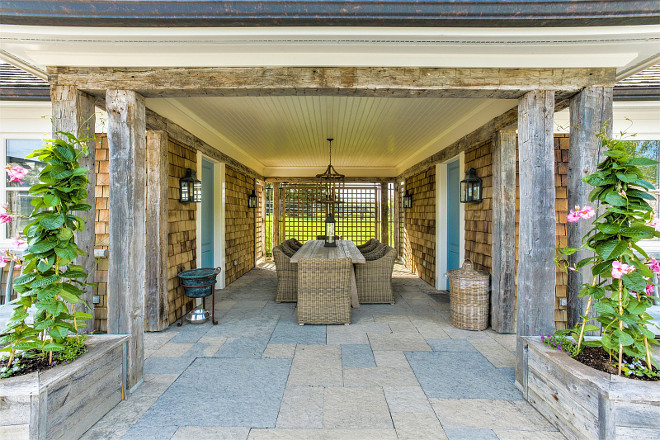
The pool pavilion features wicker dining chairs aligned by a French dining table and stone flooring.
Pool
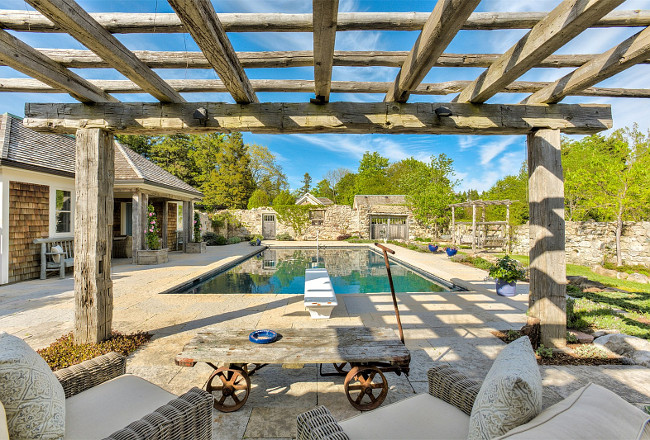
A pergola, made of reclaimed wood beams, offer a great view of the pool.
Bird View
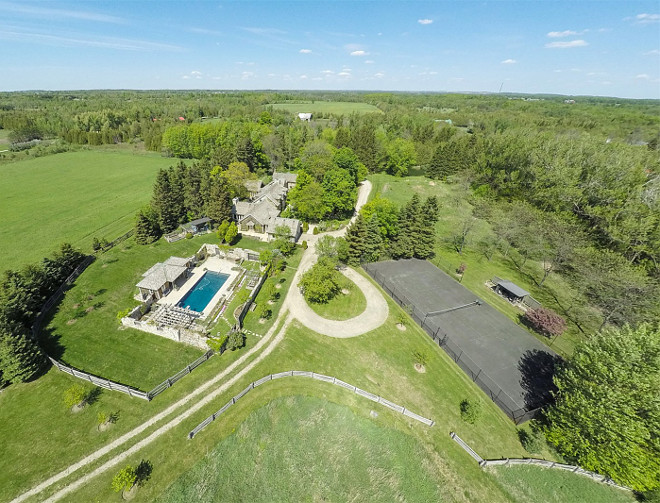
A tennis court, in-ground pool with stately pool house, and a private pond are the finishing touches on this beautiful estate.
Landscaping
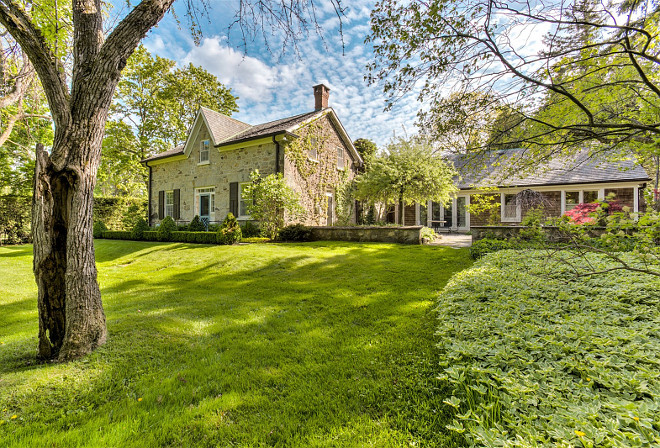
This property offers park-like grounds.
Late Fall
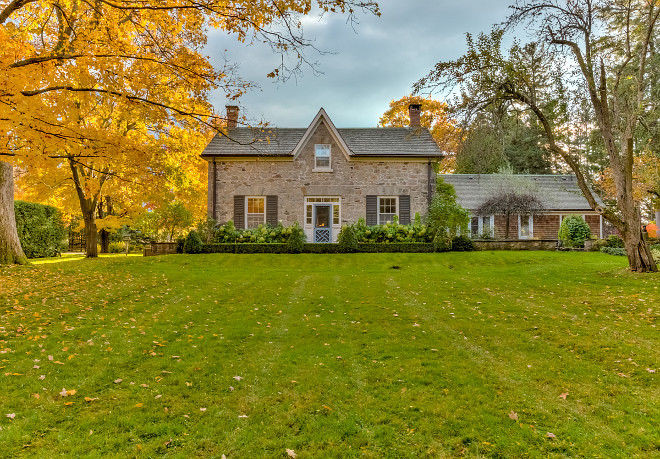
Storybook French country home… isn’t this place perfect?
Miles Away
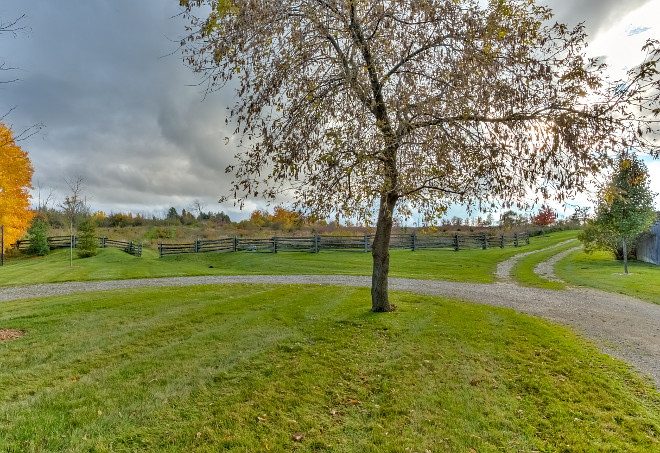
This place is all about living in a more stress-free environment, breathe fresh air, slow down and get in touch with your true self.
When was it the last time you slowed down? Pay attention not only to your physical needs, but also to your mind and your spirit needs… get in touch with nature, go for quiet walks and listen to your own thoughts more often.
Thank you for shopping through Home Bunch. For your shopping convenience, this post may contain AFFILIATE LINKS to retailers where you can purchase the products (or similar) featured. I make a small commission if you use these links to make your purchase, at no extra cost to you, so thank you for your support. I would be happy to assist you if you have any questions or are looking for something in particular. Feel free to contact me and always make sure to check dimensions before ordering. Happy shopping!
Wayfair: Up to 75% OFF on Furniture and Decor!!!
Serena & Lily: Enjoy 30 to 70% OFF on Sale Styles!
Joss & Main: End-of-Decade Dash Sale!
Pottery Barn: Buy More, Save More Sale + Free Shipping.
West Elm: End of Season Sale – Up to 75% Off.
Anthropologie: Extra 40% off Sale Items!
Nordstrom: Save Up to 50% Off!
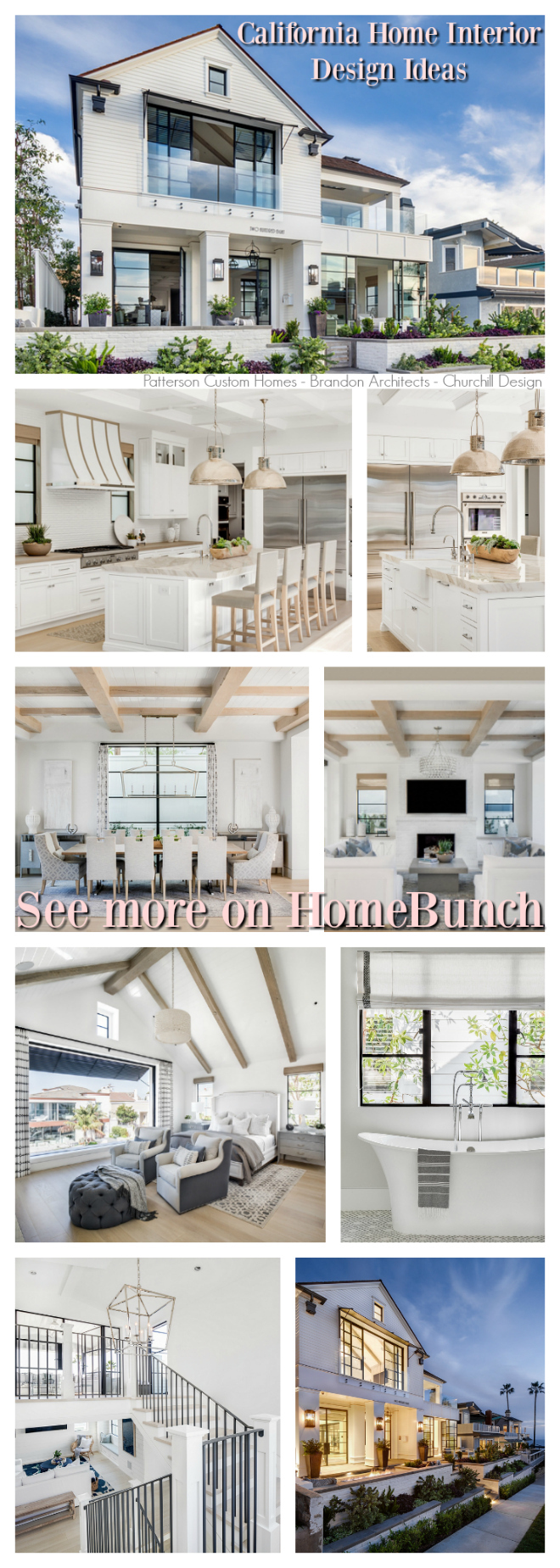 California Home Interior Design Ideas.
California Home Interior Design Ideas.
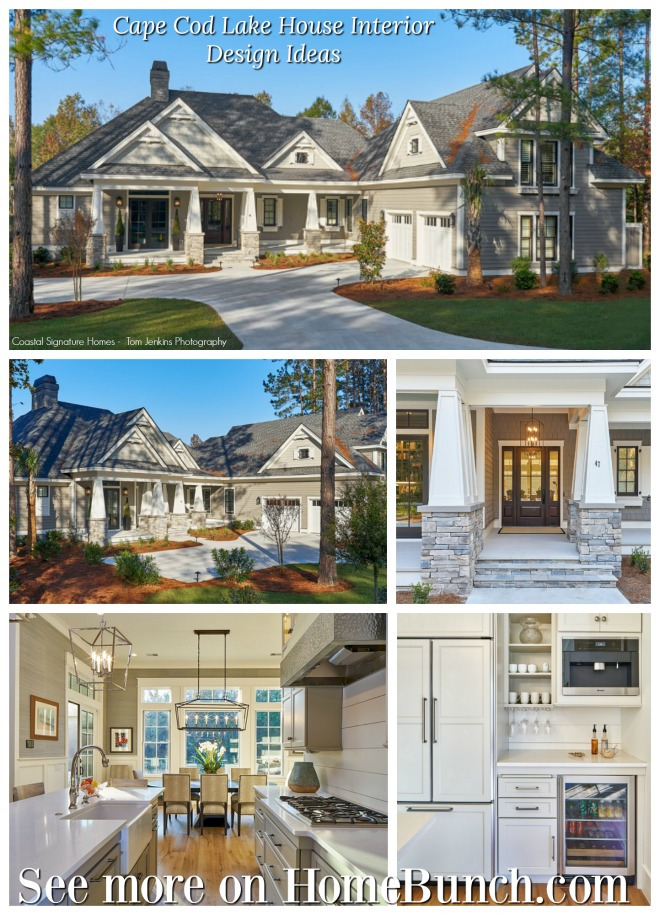
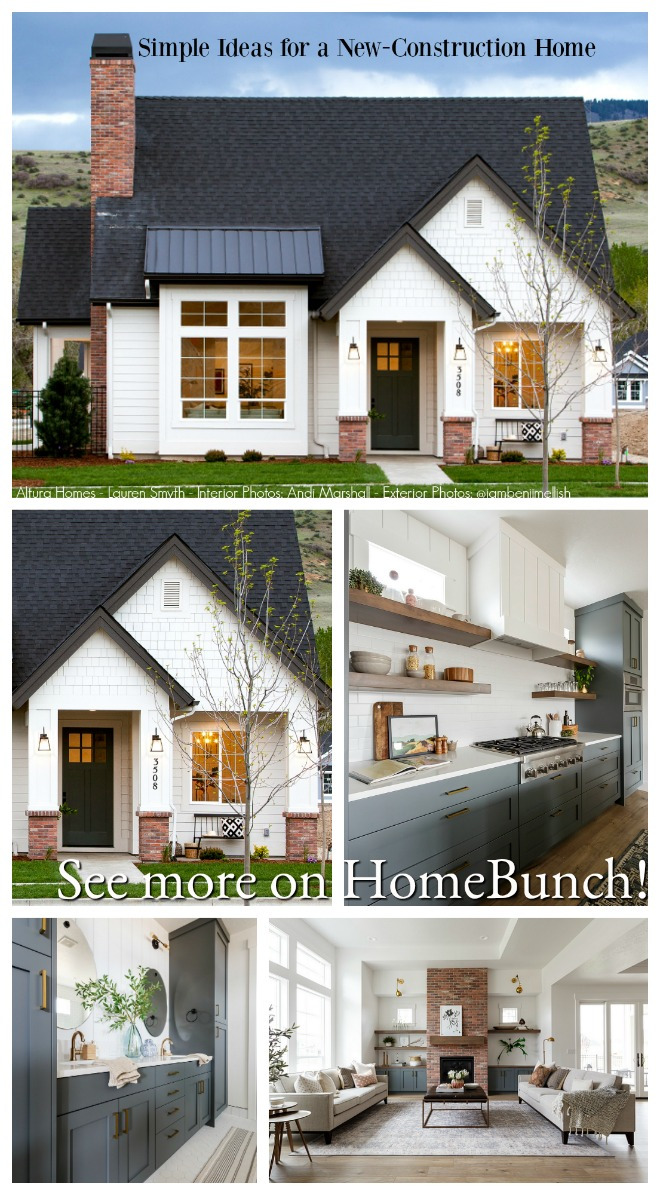 Simple Ideas for a New-Construction Home.
Simple Ideas for a New-Construction Home.
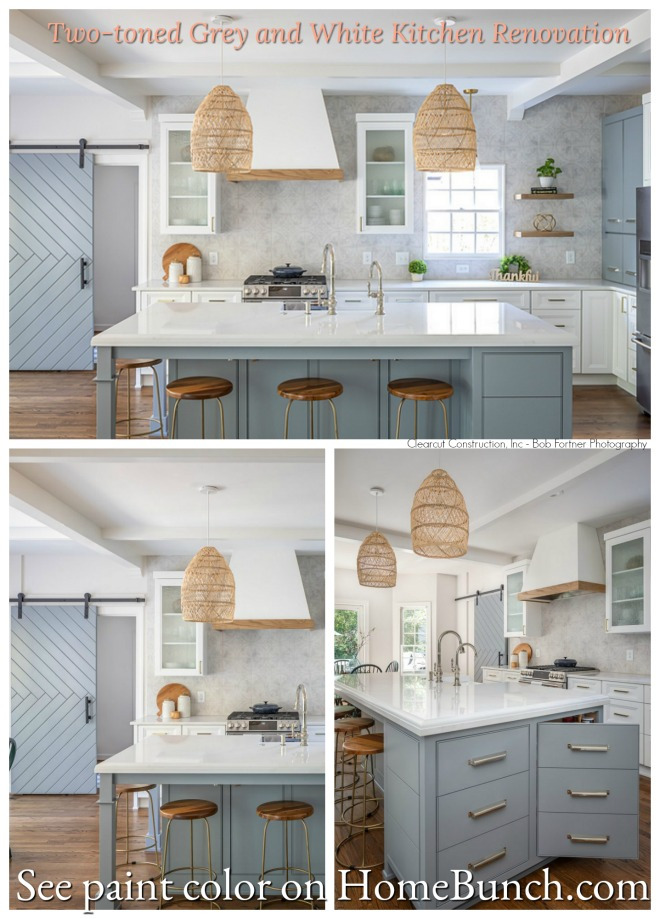
 Open and Airy Townhouse Design.
Open and Airy Townhouse Design.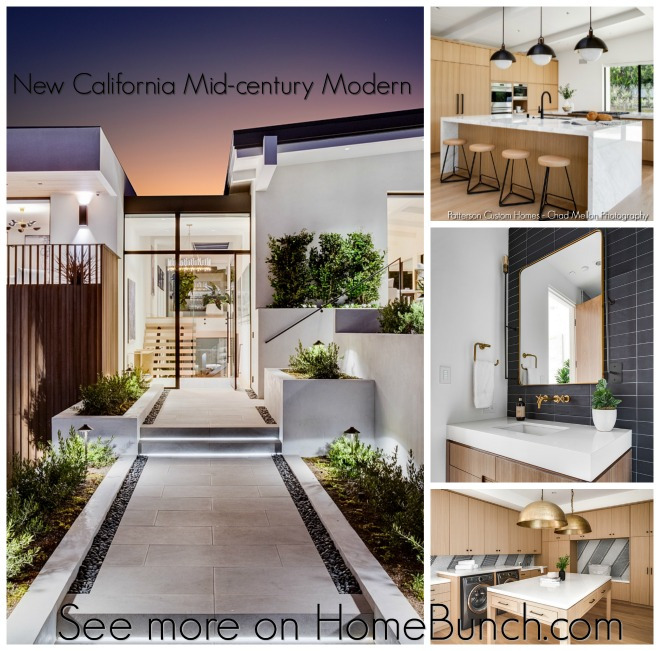
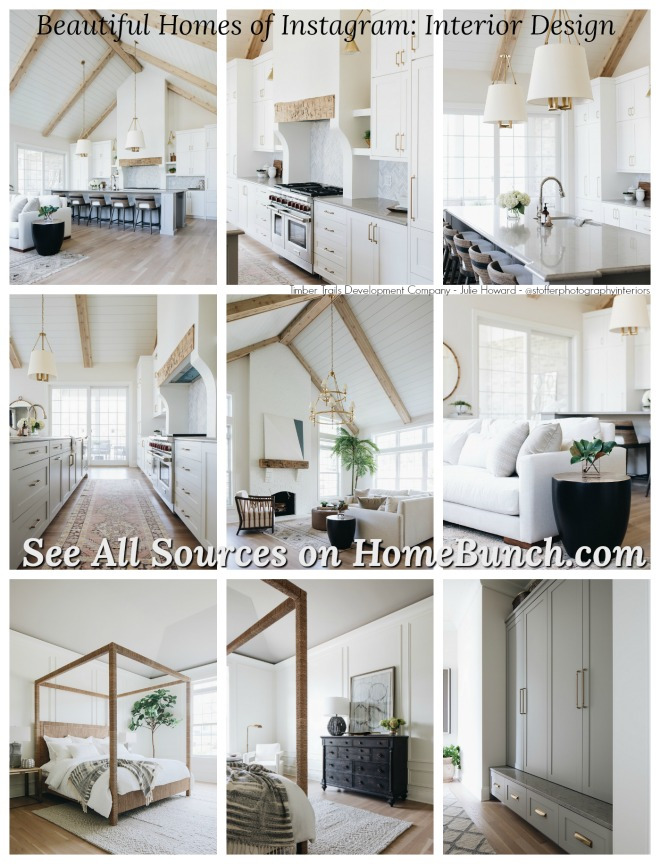
 Beautiful Homes of Instagram: Modern Farmhouse.
Beautiful Homes of Instagram: Modern Farmhouse. Dark Cedar Shaker Exterior.
Dark Cedar Shaker Exterior.
“Dear God,
If I am wrong, right me. If I am lost, guide me. If I start to give-up, keep me going.
Lead me in Light and Love”.
Have a wonderful day, my friends and we’ll talk again tomorrow.”
with Love,
Luciane from HomeBu
Subscribe to get Home Bunch Posts Via Email
I am in love with the kitchen and the full wood panel ceiling…i need to find an oval light fixture like that…beautiful farmhouse.
I’m SO glad to have seen this house! I absolutely everything about it. Ahhhhhhh. Contentment just looking.