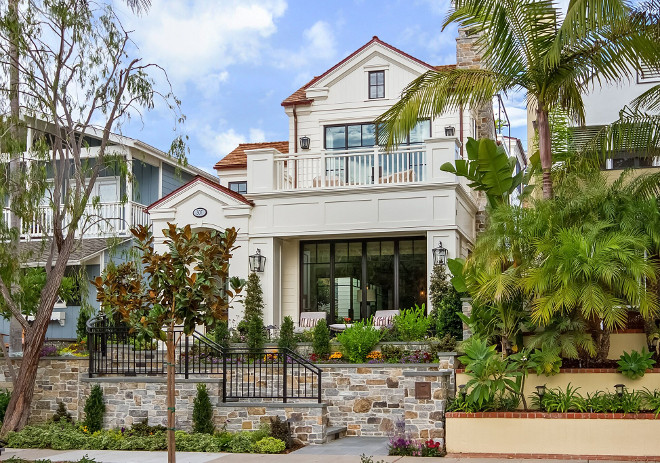
If you’ve read Home Bunch for awhile you have seen many homes designed by one of the most talented architects in California, Brandon Architects, Inc. It’s no secret that I admire this company for several years and I will continue to do so since they keep innovating while keeping a timeless appeal, and as you will see here, they don’t disappoint.
Located in Corona Del Mar, California, this newly-built East-coast-inspired Cape Cod house features interiors that embrace you the moment you step in, but I am sure that your heart starts beating a little faster even before that! The curb appeal, using plenty of natural stone such as Bluestone, surely takes your breath away.
The interiors are neutral, calm but with personality. There’s always something that will grab your attention, from the greywashed kitchen cabinets to the mix of traditional and more contemporary elements such as the many black steel folding patio doors, which make a huge statement with the open floor plan in this California Cape Cod home.
This is a great example of how to design a new home with warmth and elegance. Feel inspired.
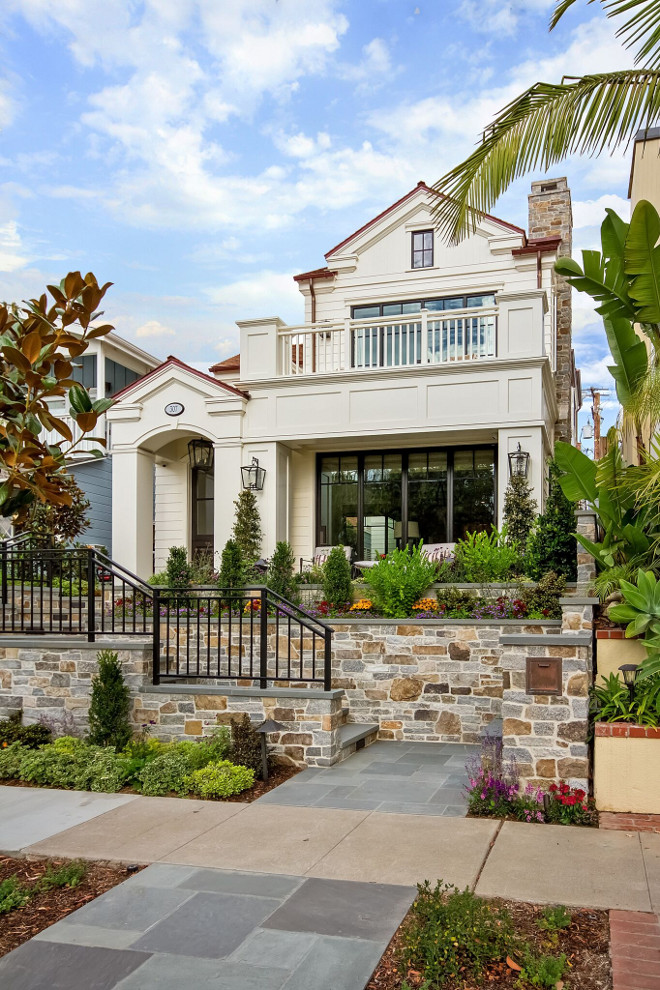
A Bluestone path and stone walls add some interest and texture to the exterior of this Cape Cod home.
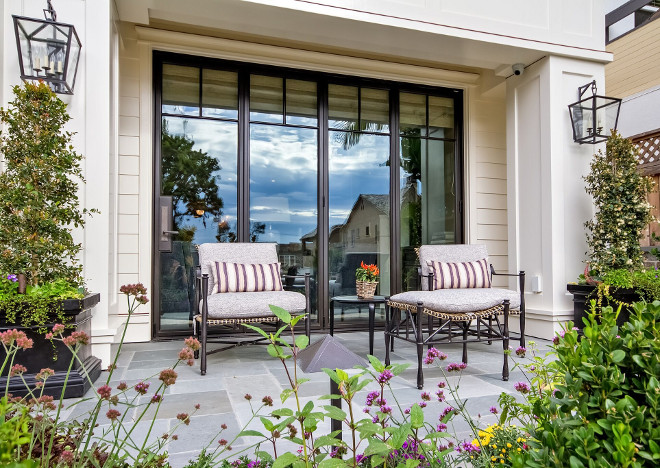
The front patio features a Bluestone tile and low-maintenance gardens. Notice the topiaries and the outdoor lanterns framing the space.
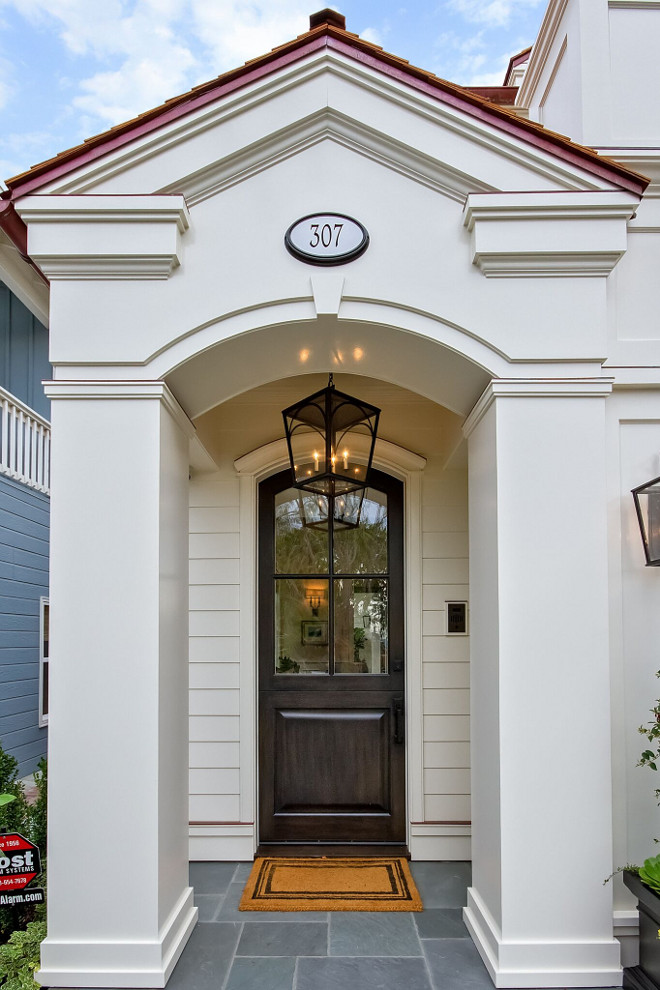
This traditional entry features a stunning arched front door. Outdoor lighting is from Circa Lighting.
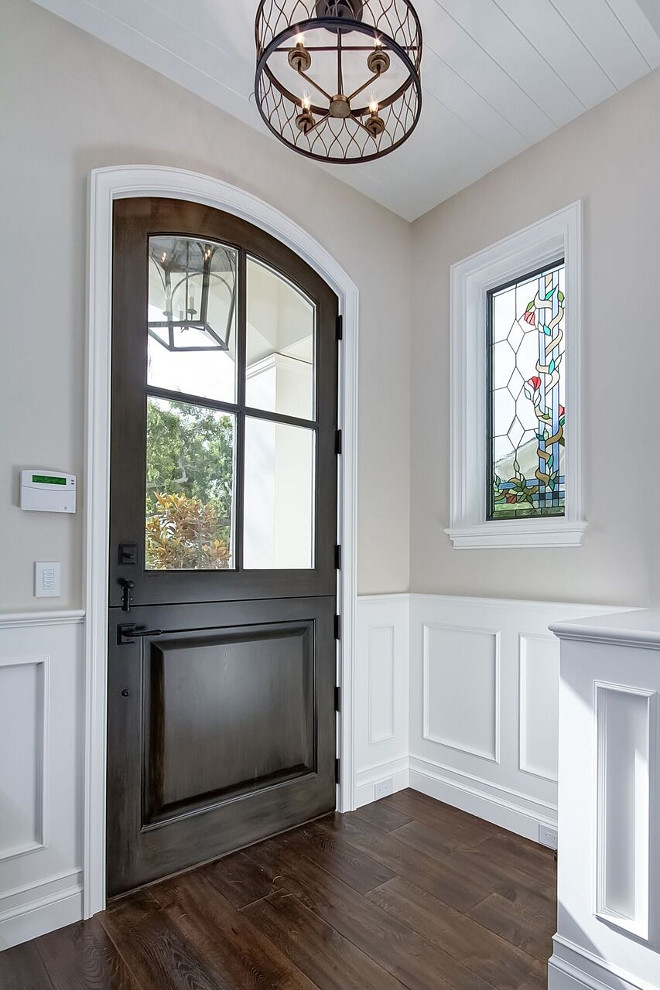
Front door is a custom Dutch door with upper glass. Isn’t it beautiful?
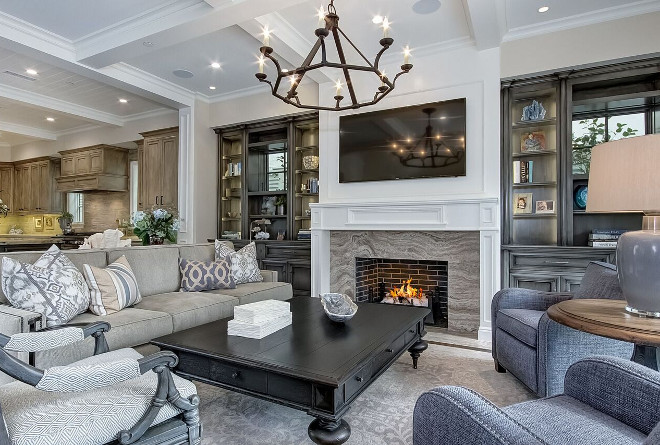
The home features soft greys, beiges, blues, sand – reflective of the coastal location.
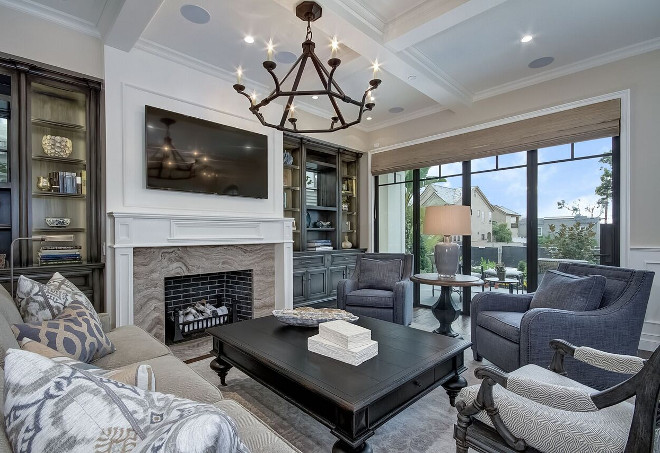
Lighting is from Currey & Co.
Windows & doors feature retractable shades.
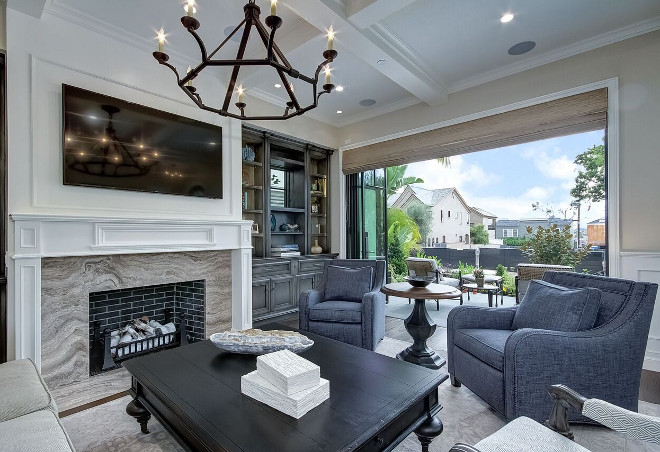
Imagine being able to open the patio doors and allowing the summer breeze in…
The fireplace features a quartzite surround.
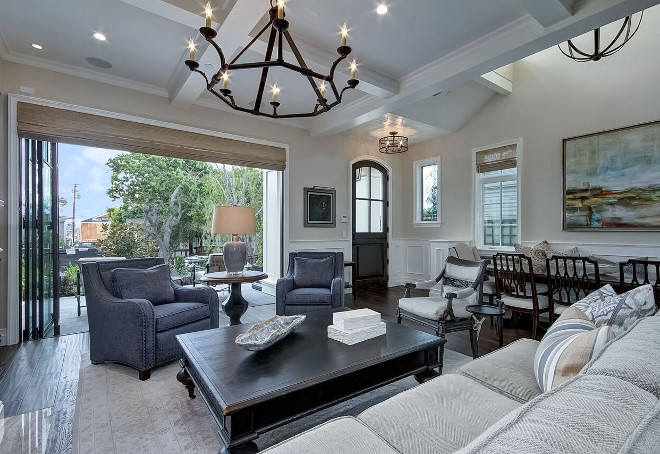
Lots here are quite narrow and a smart design allows the spaces to feel open, connected and to appear larger.
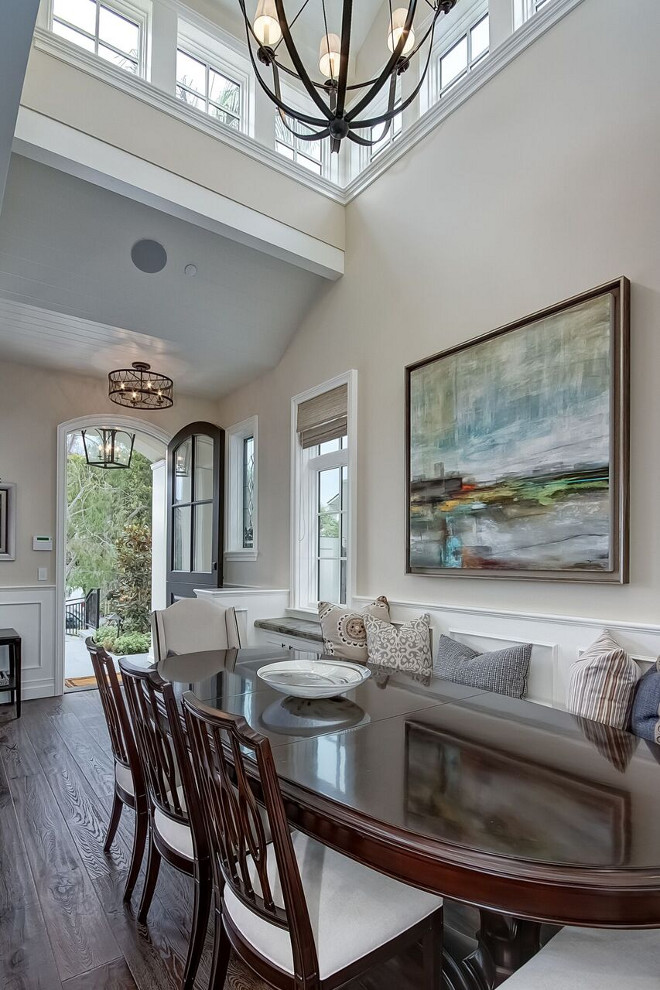
The neutral paint color, used throughout the main floor, is Bone by Dunn Edwards.
Original artwork is displayed for interest and a touch of the contemporary.
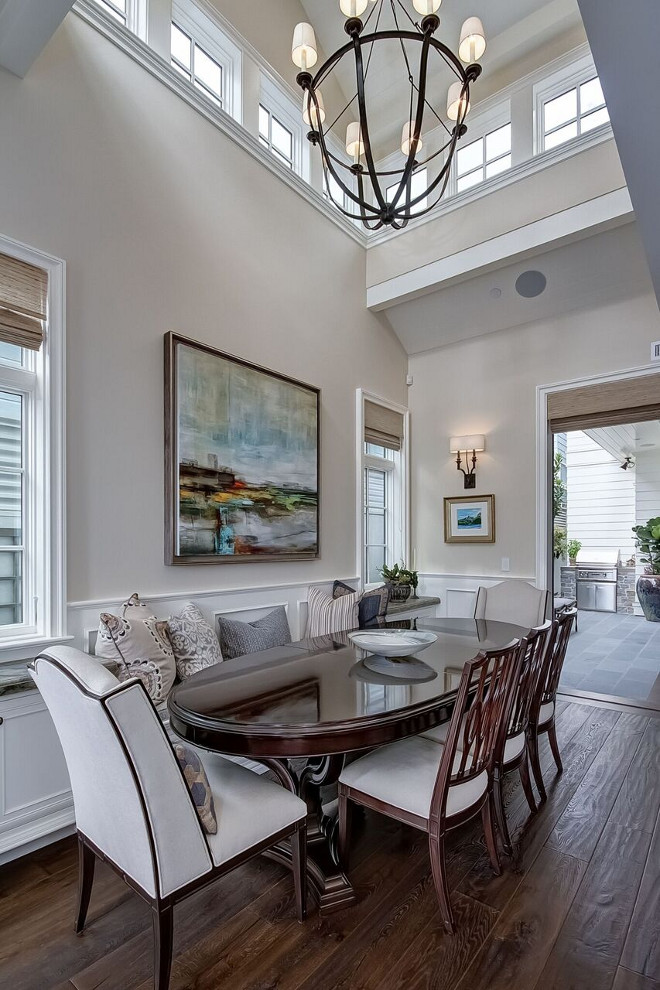
The cupola-style ceiling adds interest and a grand feel to the dining room.
Lighting is from Circa Lighting.
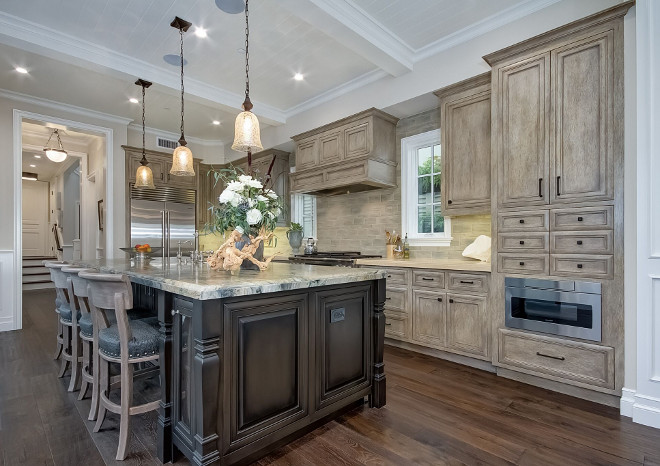
This kitchen is so inspiring! I am loving how warm and homey this entire space feels. The kitchen features custom paneled cabinets, a traditional-style island and coffered ceiling with tongue and groove centers.
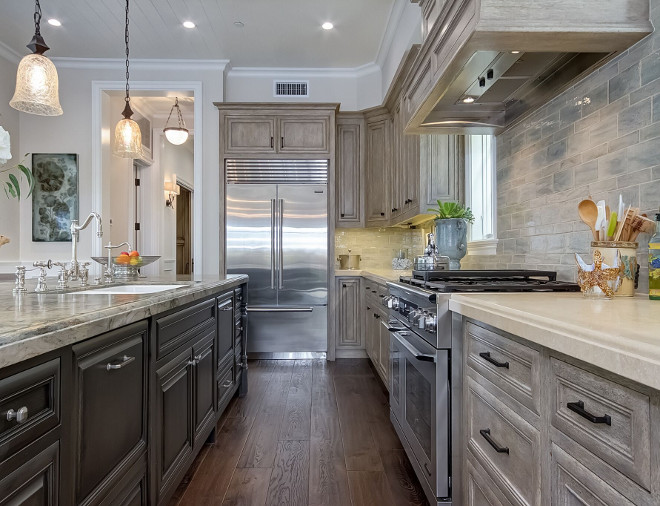
Cabinet Hardware: The hardware is from “Top Knobs”.
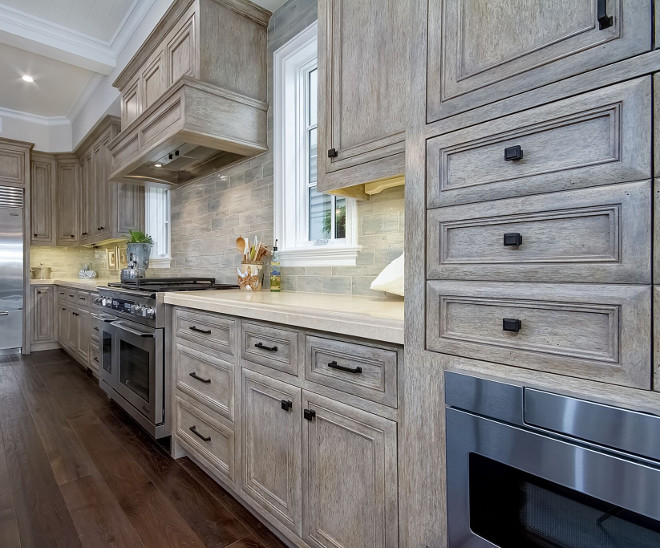
The kitchen cabinetry is made of “Alder” wood and the cabinet finish is custom. It took 8 steps to achieve this result.
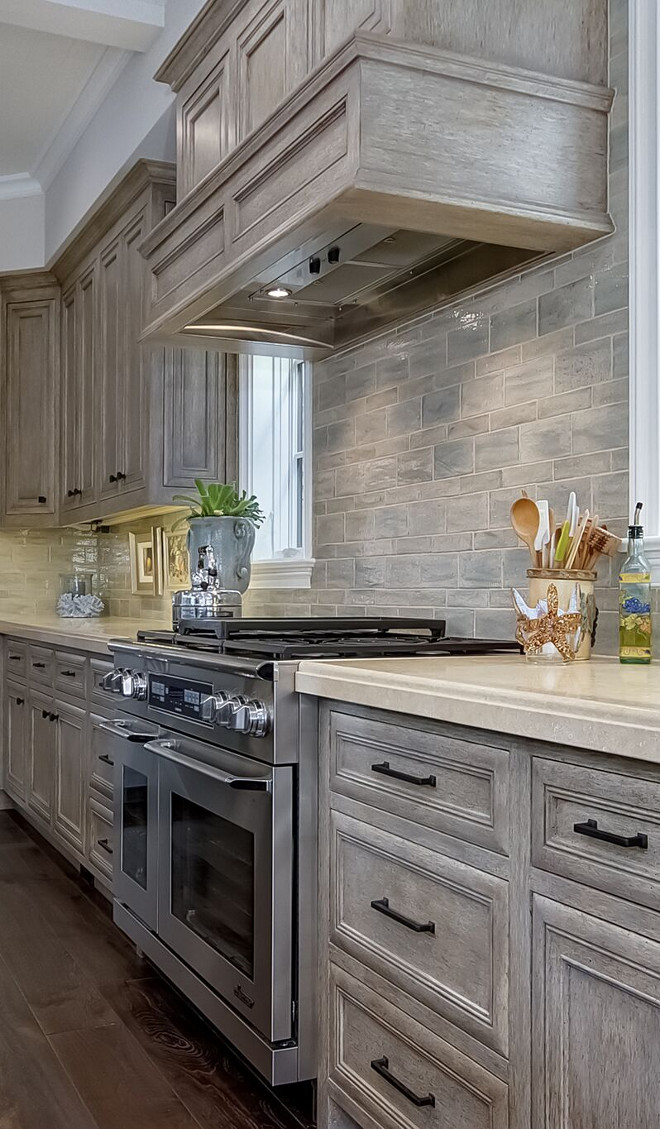
The backsplash is hand-fired and glazed bricks.
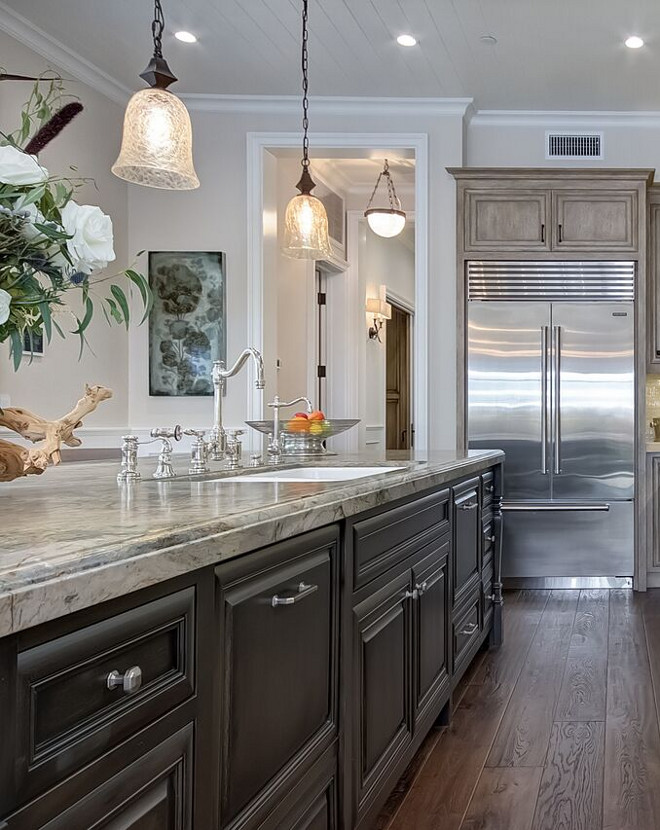
This traditional kitchen faucet is by Newport Brass.
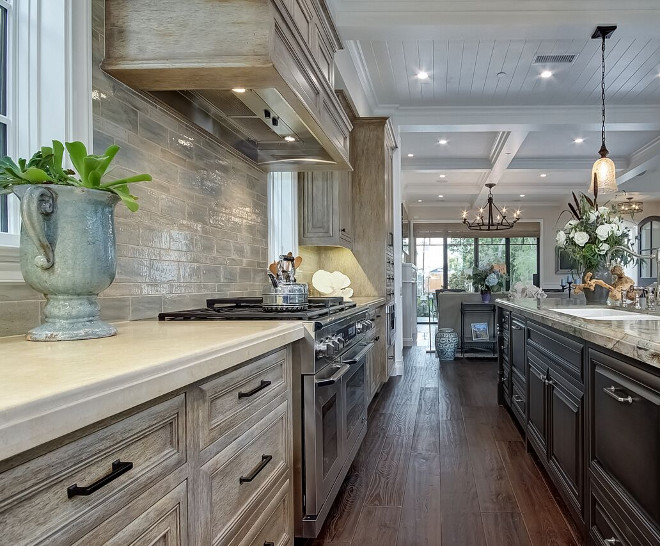
The perimeter countertop is “Halilah” honed Limestone.
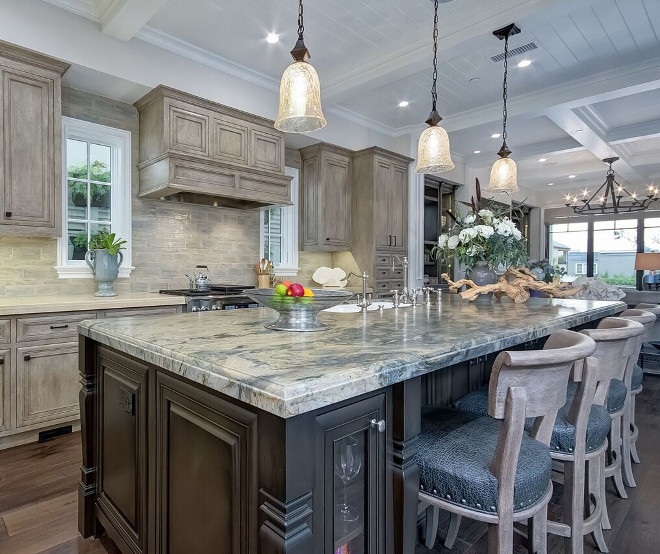
The kitchen island is an unique quartzite.
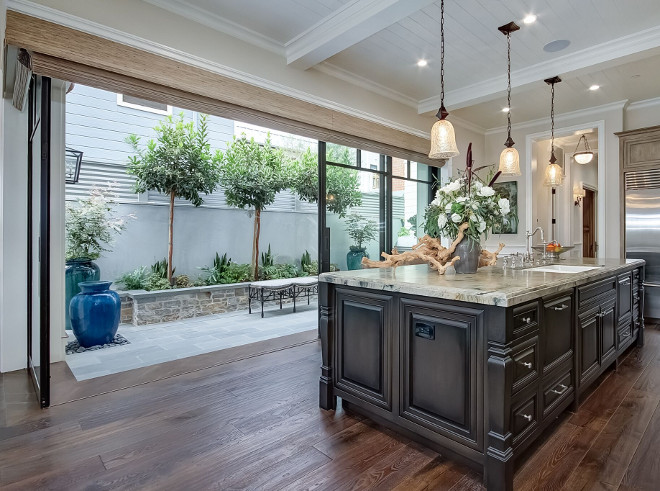
These sliding glass doors maximize the space and allow a seamless transition from inside to outside.
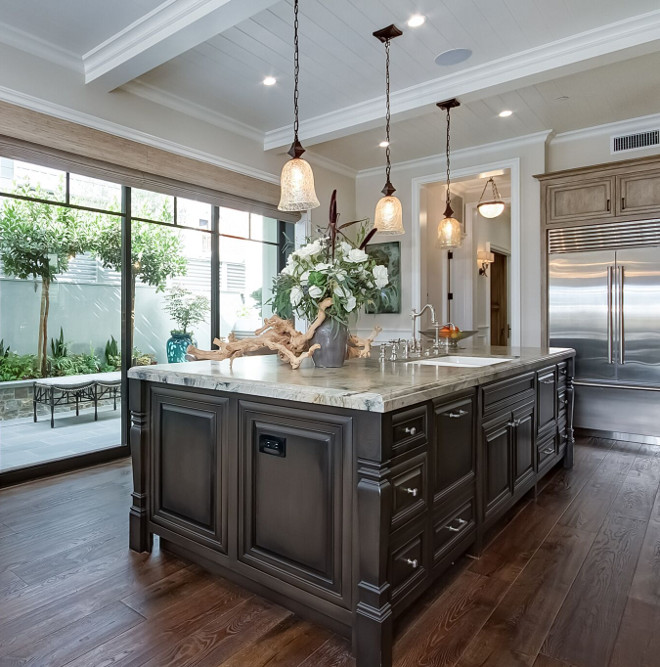
Kitchen Island Dimensions: 11’ 6”x 4’ 6”
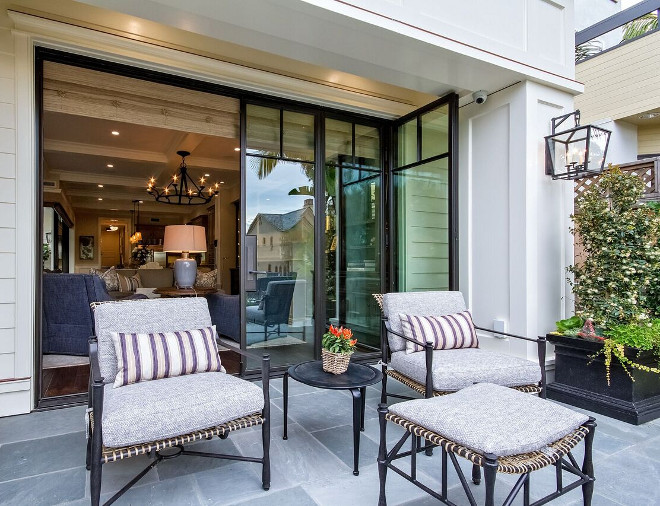
Isn’t this a great spot to relax and drink your morning coffee? 🙂
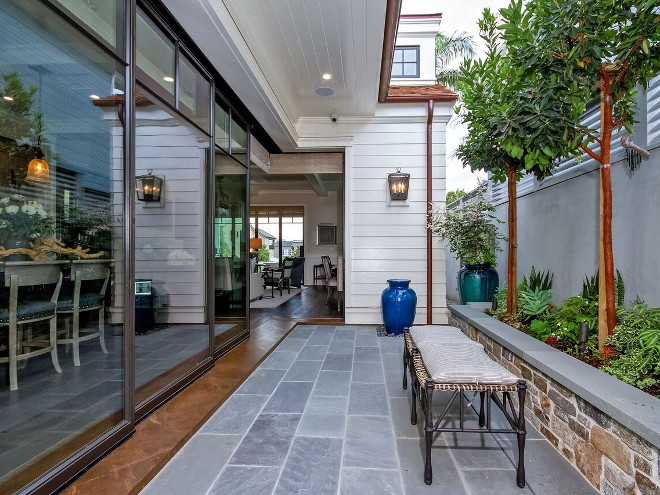
This small space features a lovely garden and plenty of privacy!
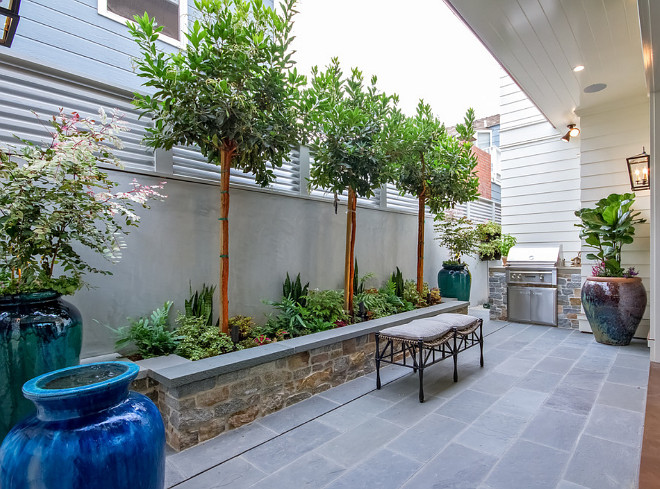
Located just off the kitchen, this cozy spot is perfect for small gatherings and your daily bbq.
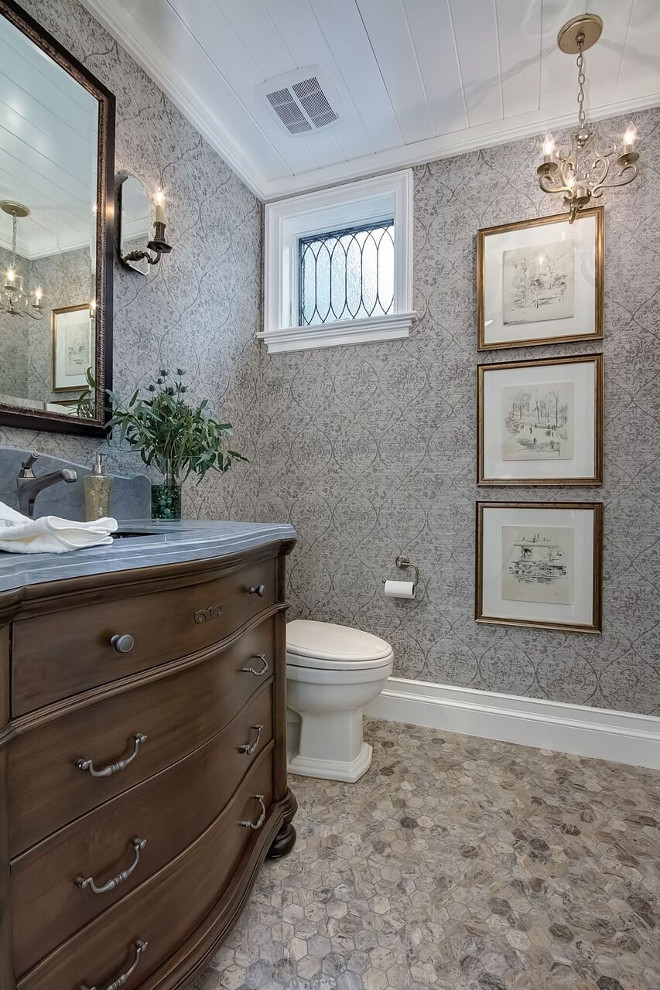
This traditional powder room features a dresser-style vanity and a grey and beige hex marble floor tile.
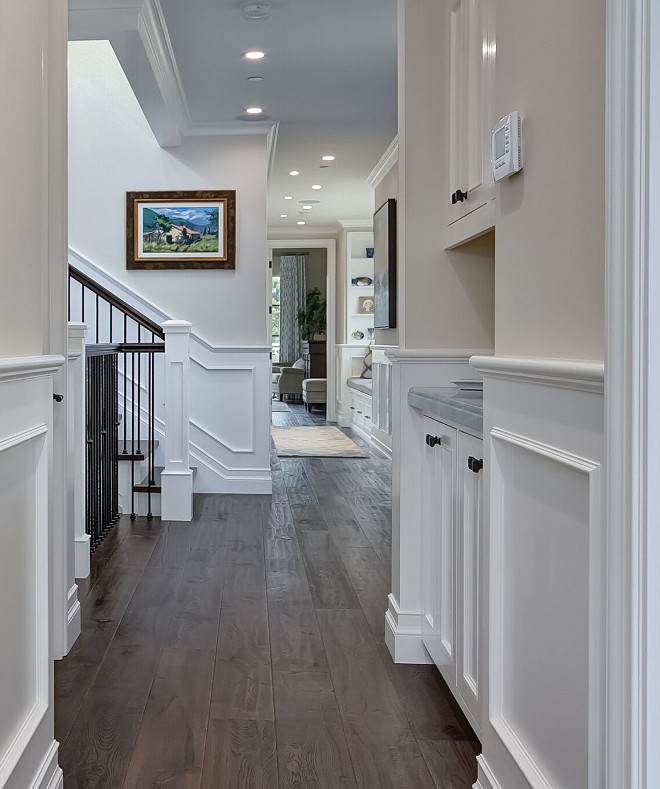
Flooring: Pre-finished Scraped Wide Plank Oak Wood Floor, Stained in an “Ebony/Grey/Brown Finish”.
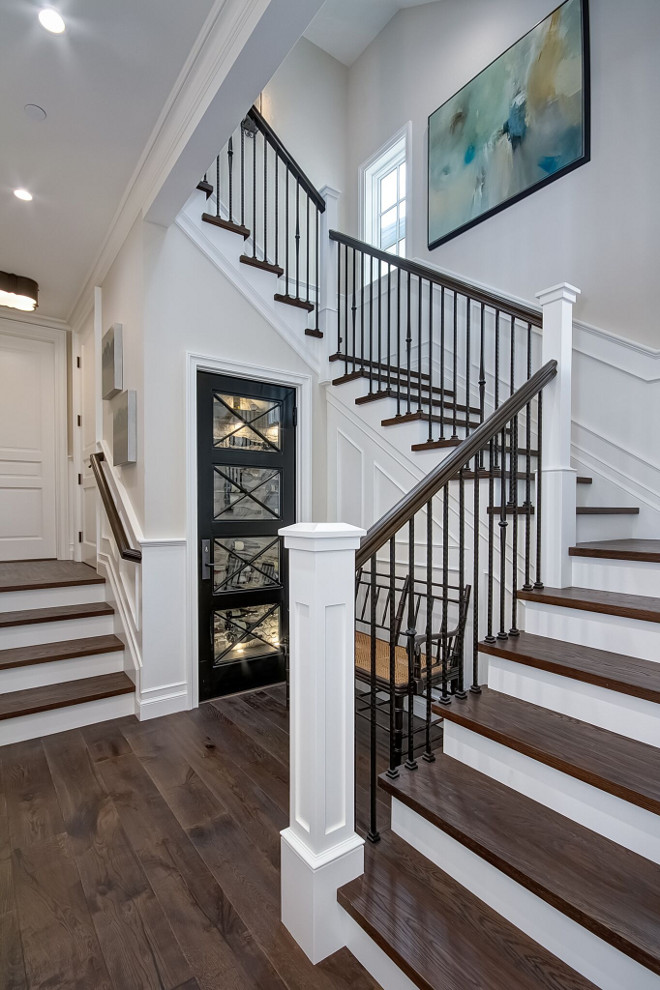
The staircase features White Oak wood treads and custom wrought iron spindles.
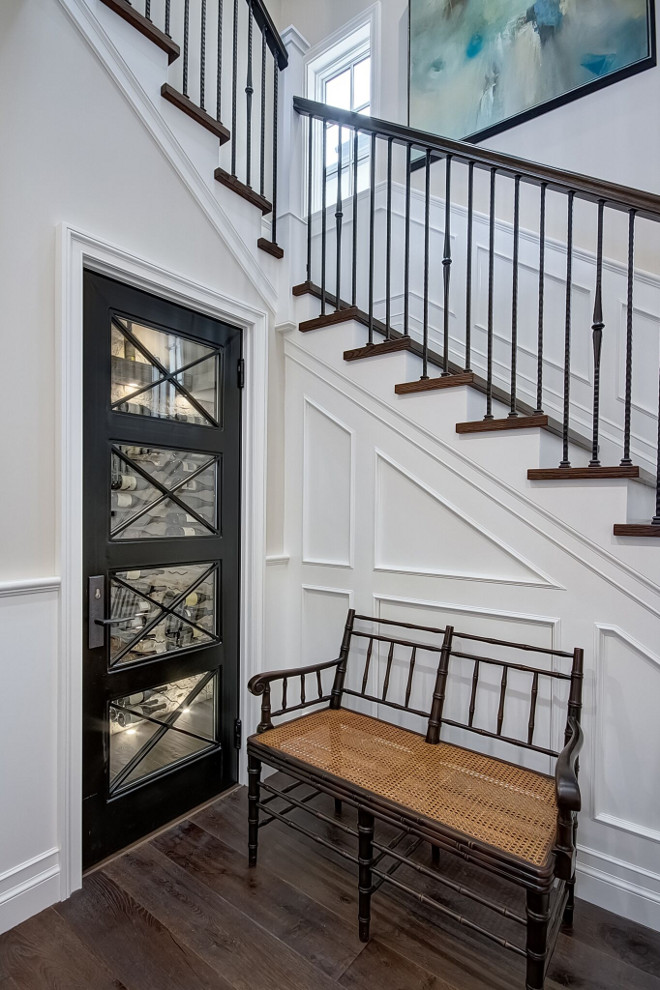
Who wouldn’t love to have a climate controlled wine cellar under their stairs? What a great usage of space! 😉
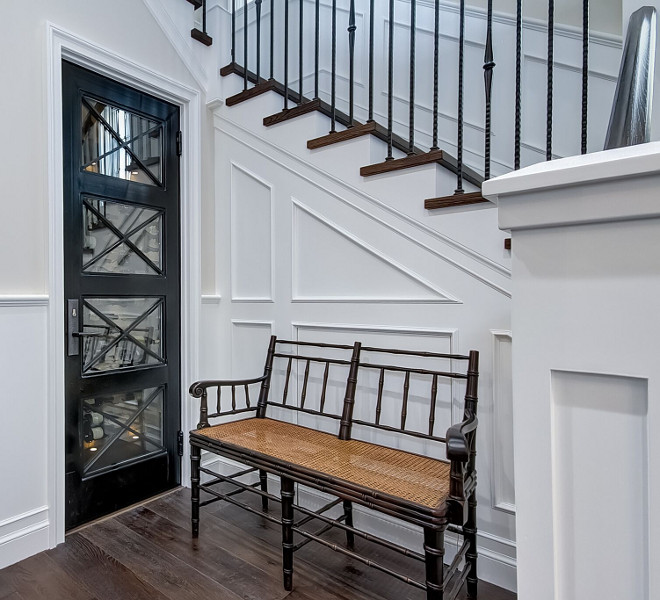
White Wainscotting Paint Color: Benjamin Moore 880 White Zinfandel.
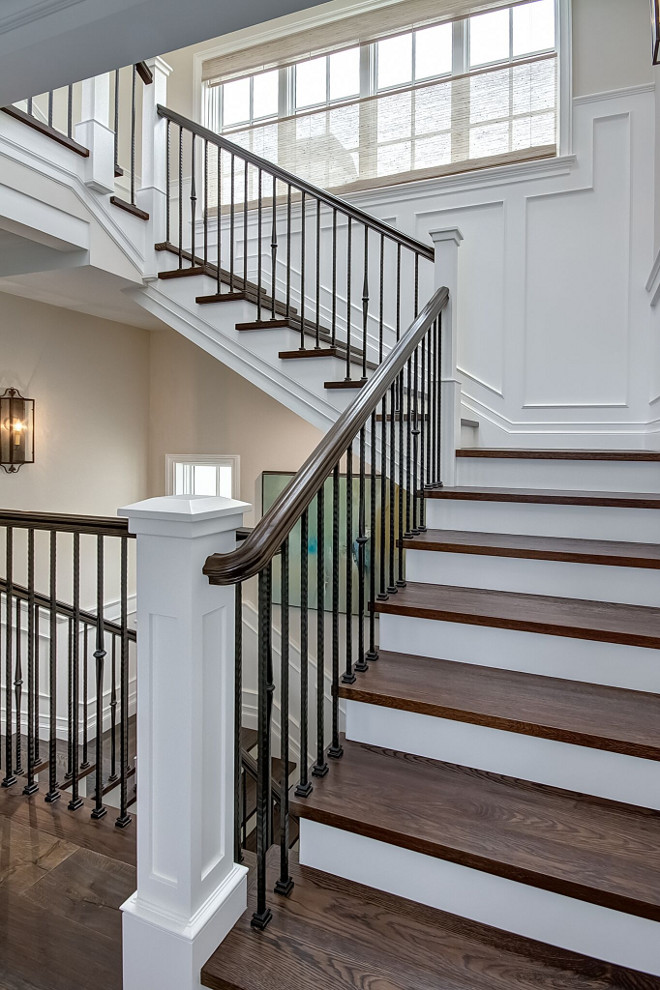
Impeccable architectural details.
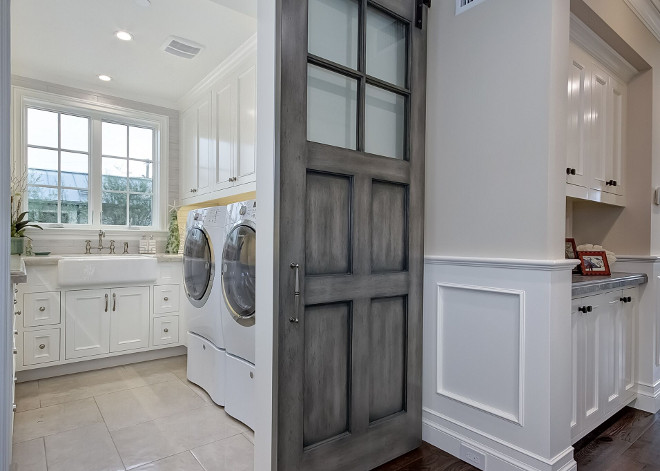
Located on the second floor, this laundry room offers plenty of style and space! I am loving that large farmhouse sink.
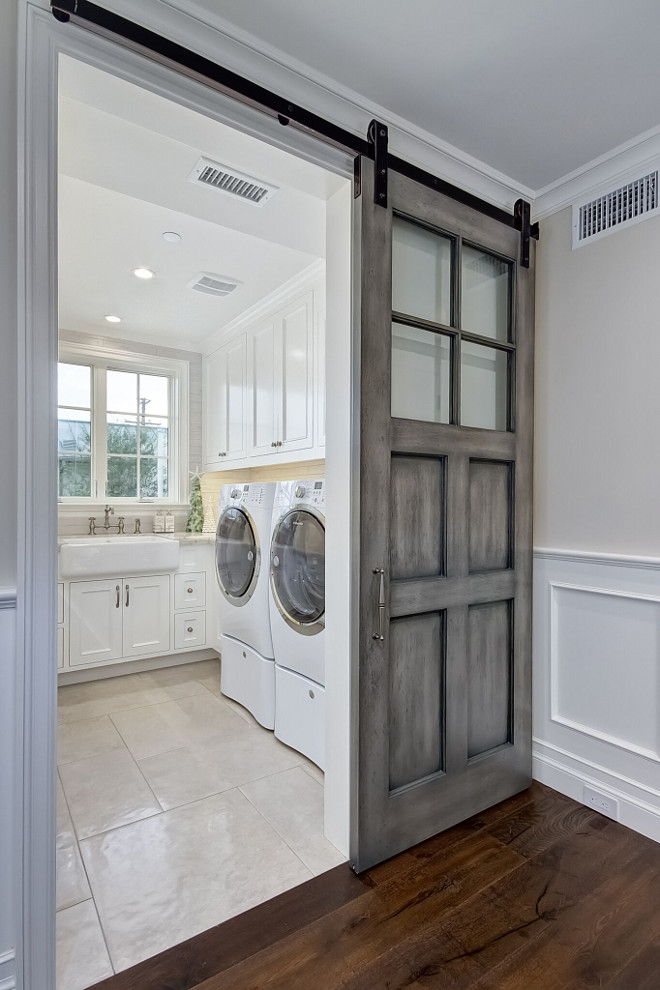
The glazed sliding barn door is custom. Notice the beautiful pull.
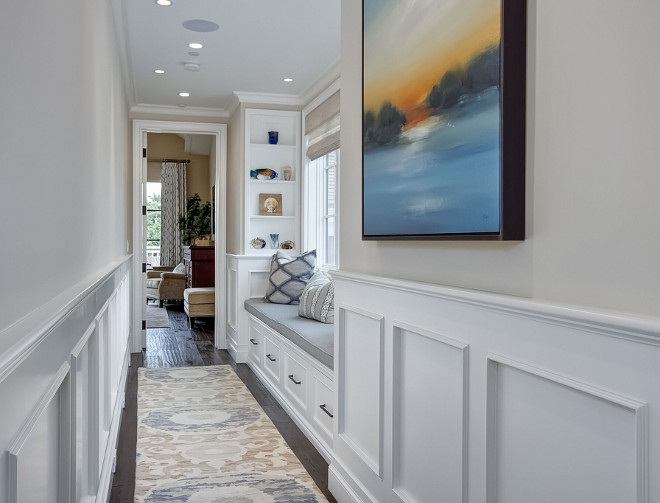
Leading to the master bedroom, this hallway features a welcoming reading nook.
The runner is custom.
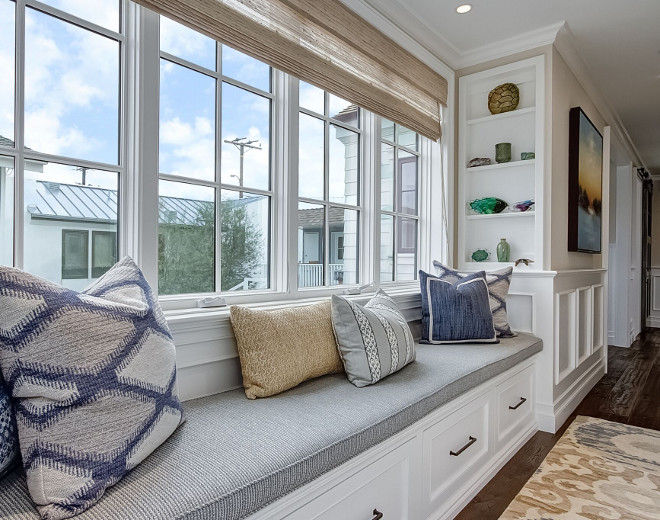
What a great place to relax with a good book or simply daydream…
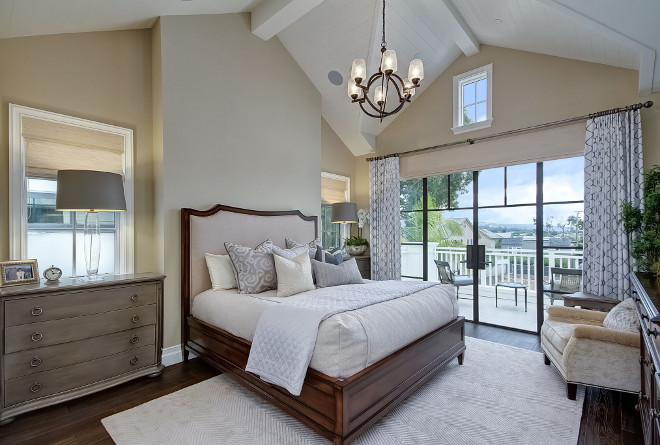
The master bedroom features a vaulted ceiling with painted exposed beams and tongue and groove paneling. Black steel doors open to a private balcony with city views.
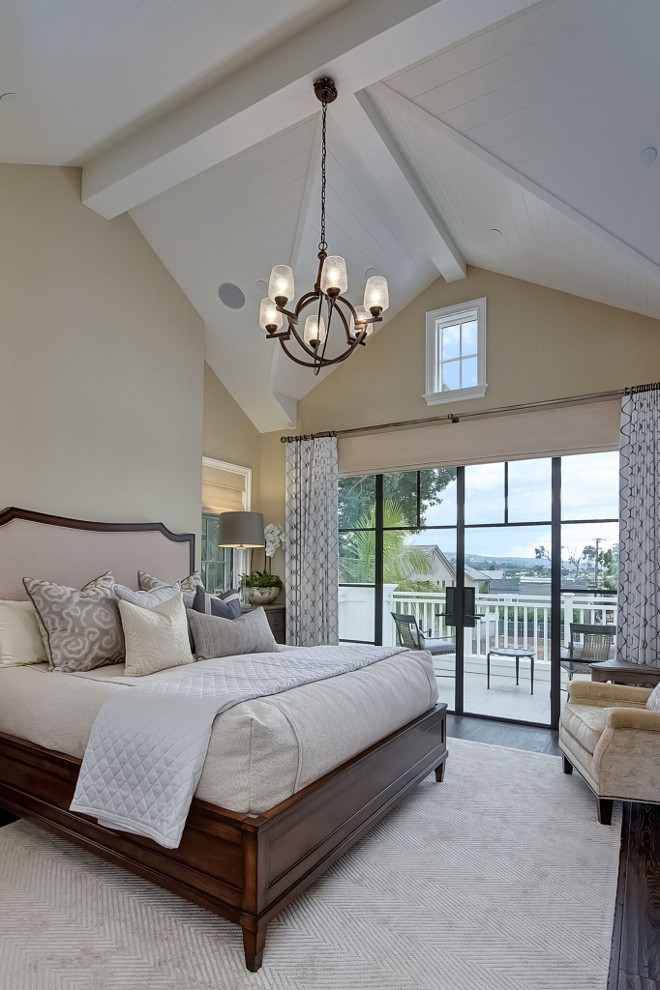
Dunn Edwards Bone (DEC765).
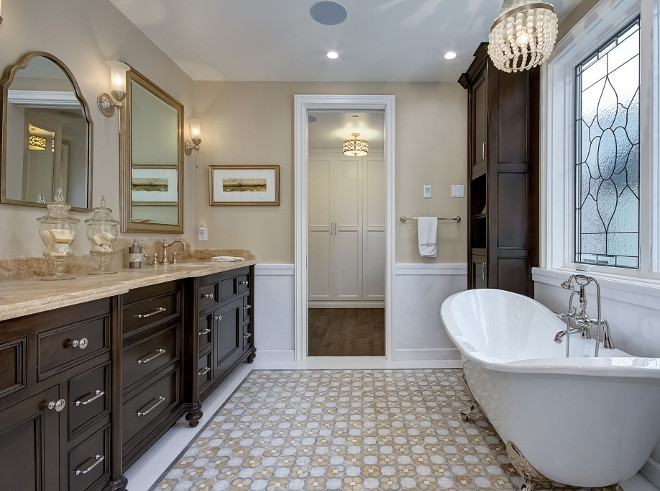
The master bathroom has a more traditional approach with dark stained cabinets, marble countertop and a clawfoot tub.
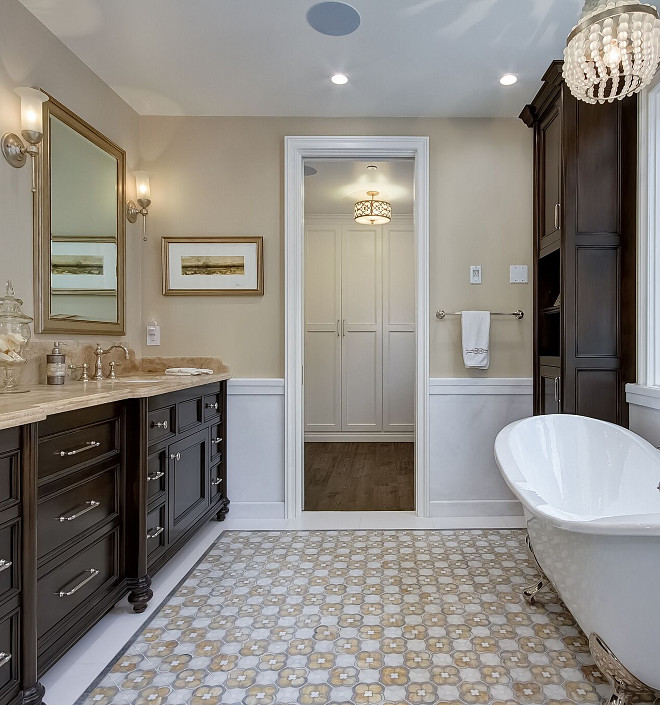
The master floor was a custom made mosaic floor combining bluegrey marble, white marble and a version of Calcutta marble.
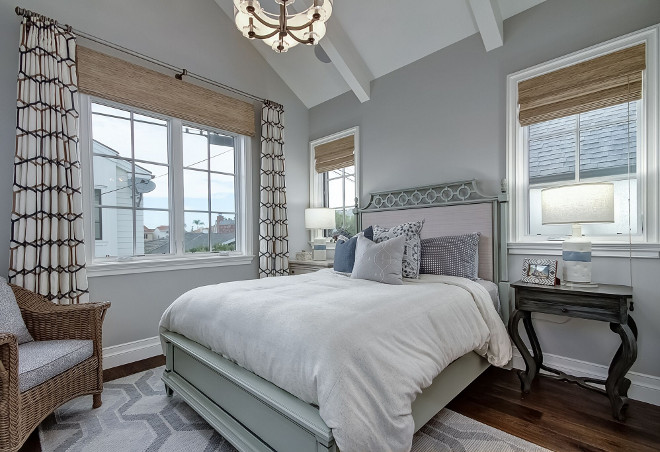
Silver Chain by Benjamin Moore.
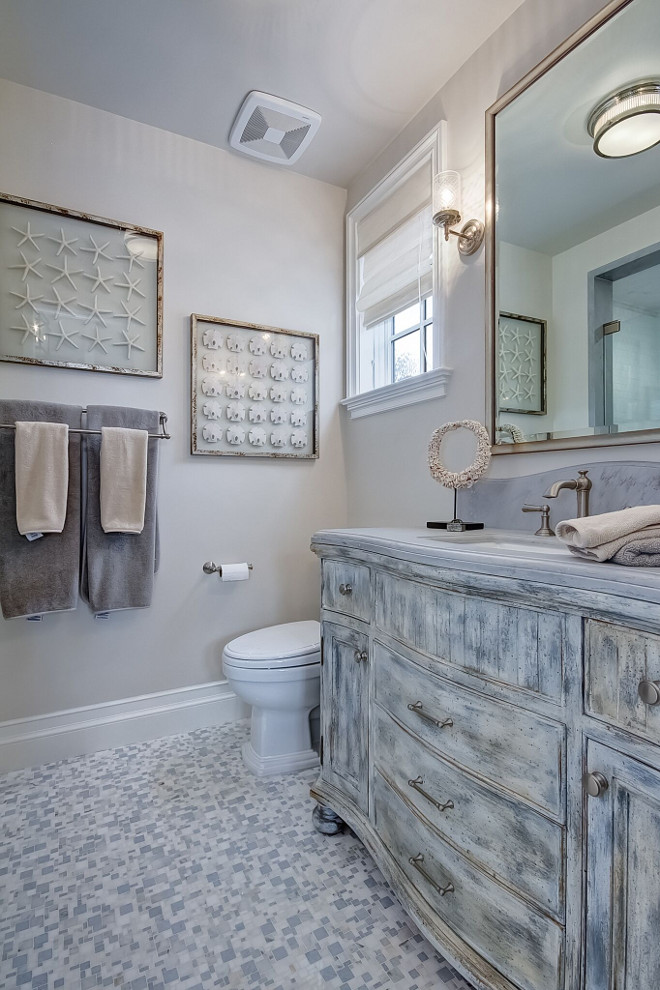
Distressed Bathroom Cabinet: The cabinet features custom finishes combining a combination of steps and textures to achieve the overall distressed/washed look.
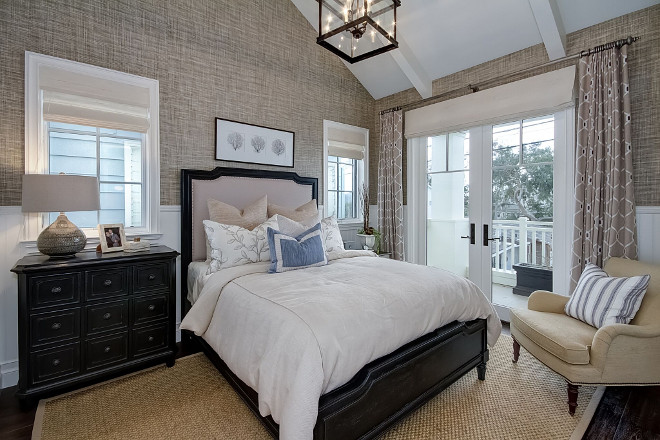
Plenty of texture and warmth can be found in this guest bedroom. Wallpaper is grasscoth.
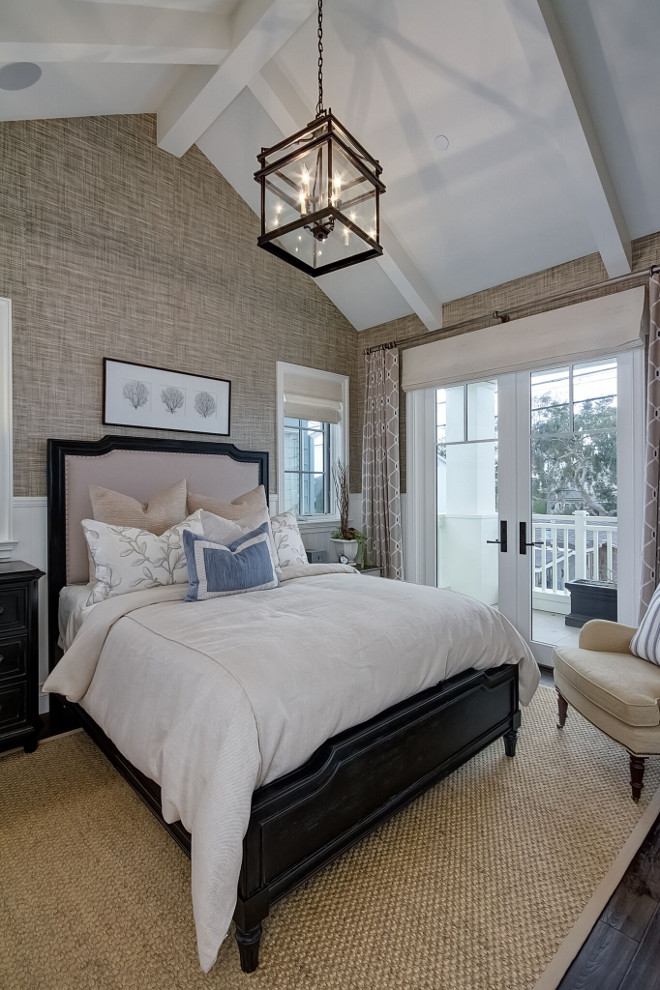
Vaulted ceilings make this bedroom feels large and airy.
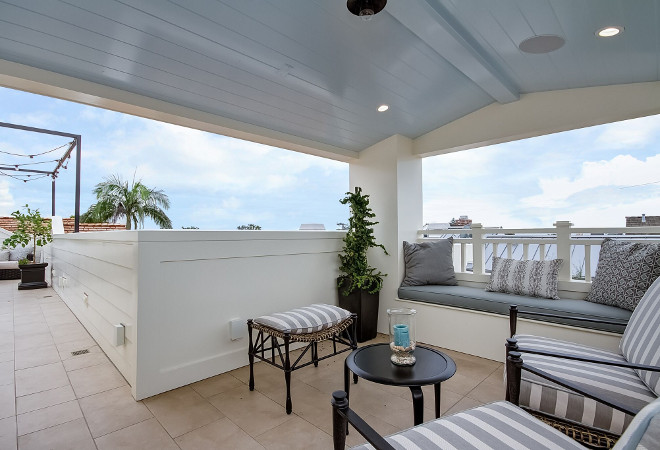
I adore this rooftop patio with outdoor built-in bench! Notice the blue tongue and groove ceiling!
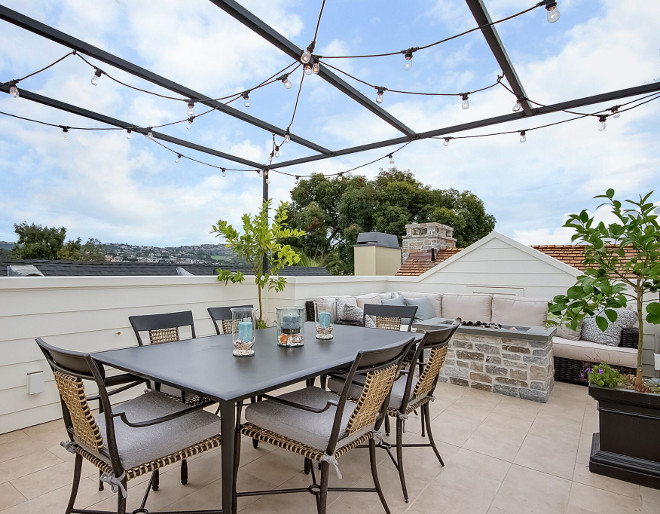
Outdoor furniture is from Century Exterior Furniture.
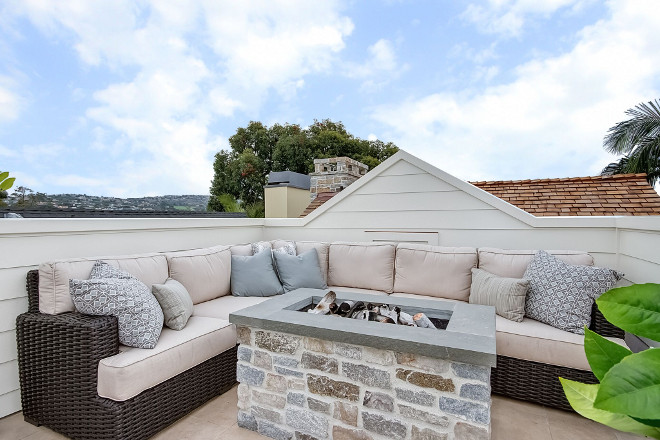
What a great place to chat with some close friends!
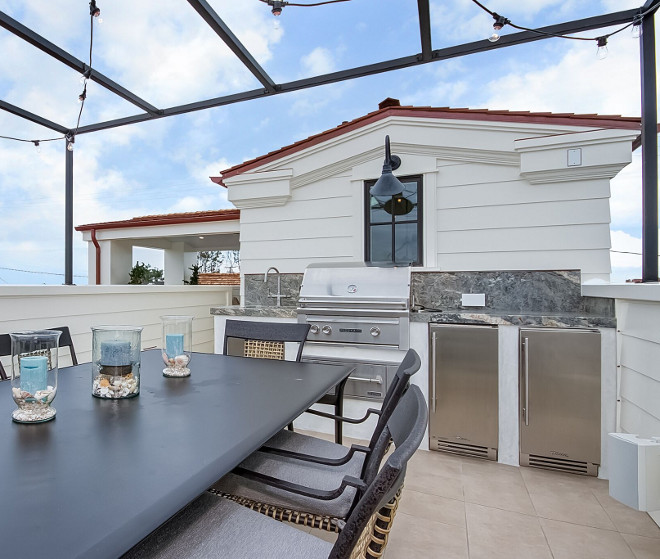
This space is perfect for bigger gatherings.
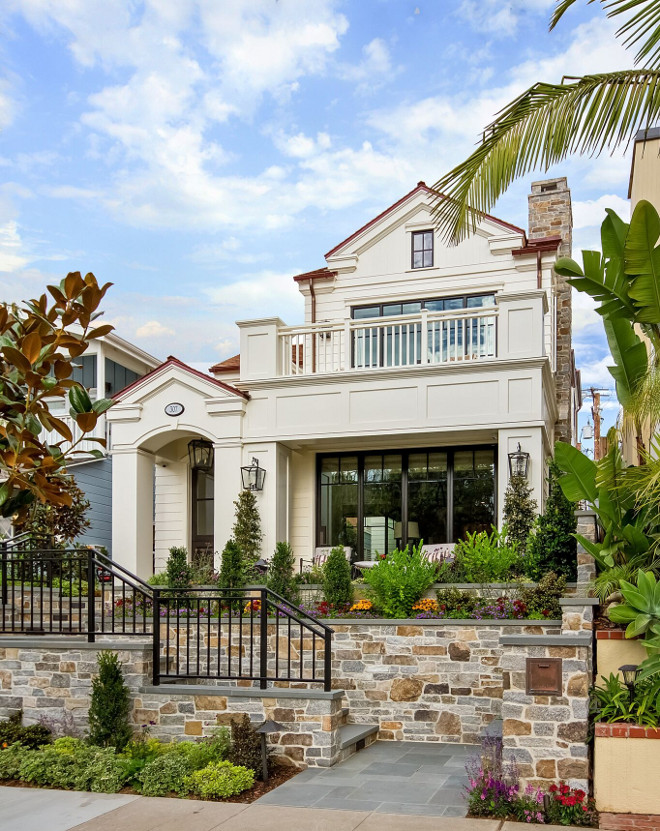
Off-white Exterior Paint Color: Cottage White 1813 by Behr.
Architect – Brandon Architects.
Builder – Legacy CDM.
Interiors – Henry-West Designs.
Photos by Jola Photography.
Thank you for shopping through Home Bunch. For your shopping convenience, this post may contain AFFILIATE LINKS to retailers where you can purchase the products (or similar) featured. I make a small commission if you use these links to make your purchase, at no extra cost to you, so thank you for your support. I would be happy to assist you if you have any questions or are looking for something in particular. Feel free to contact me and always make sure to check dimensions before ordering. Happy shopping!
Wayfair: Up to 75% OFF on Furniture and Decor!!!
Serena & Lily: Enjoy 20% OFF Everything with Code: GUESTPREP
Joss & Main: Up to 75% off Sale!
Pottery Barn: Bedroom Event Slale plus free shipping. Use code: FREESHIP.
One Kings Lane: Buy More Save More Sale.
West Elm: 20% Off your entire purchase + free shipping. Use code: FRIENDS
Anthropologie: 20% off on Everything + Free Shipping!
Nordstrom: Sale – Incredible Prices!!!
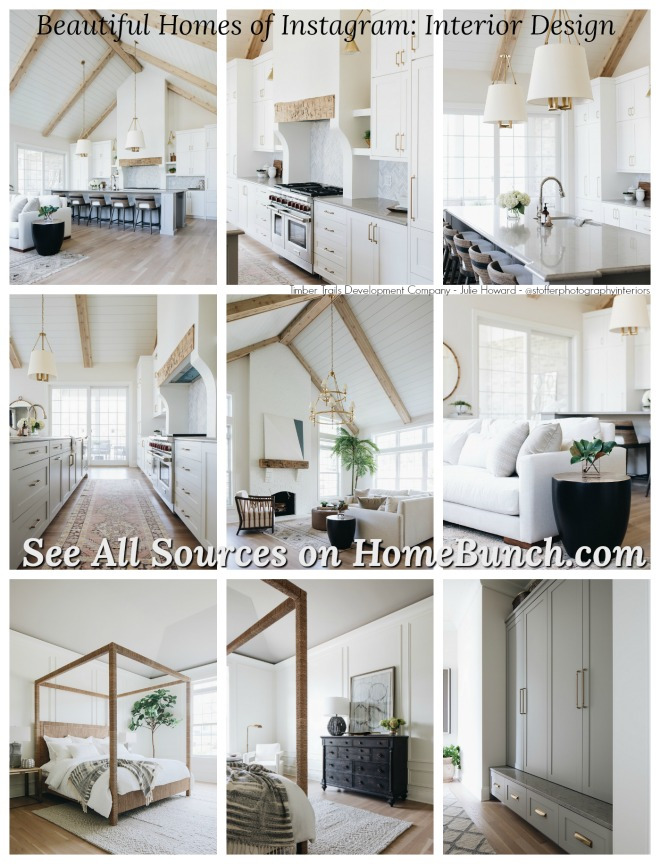
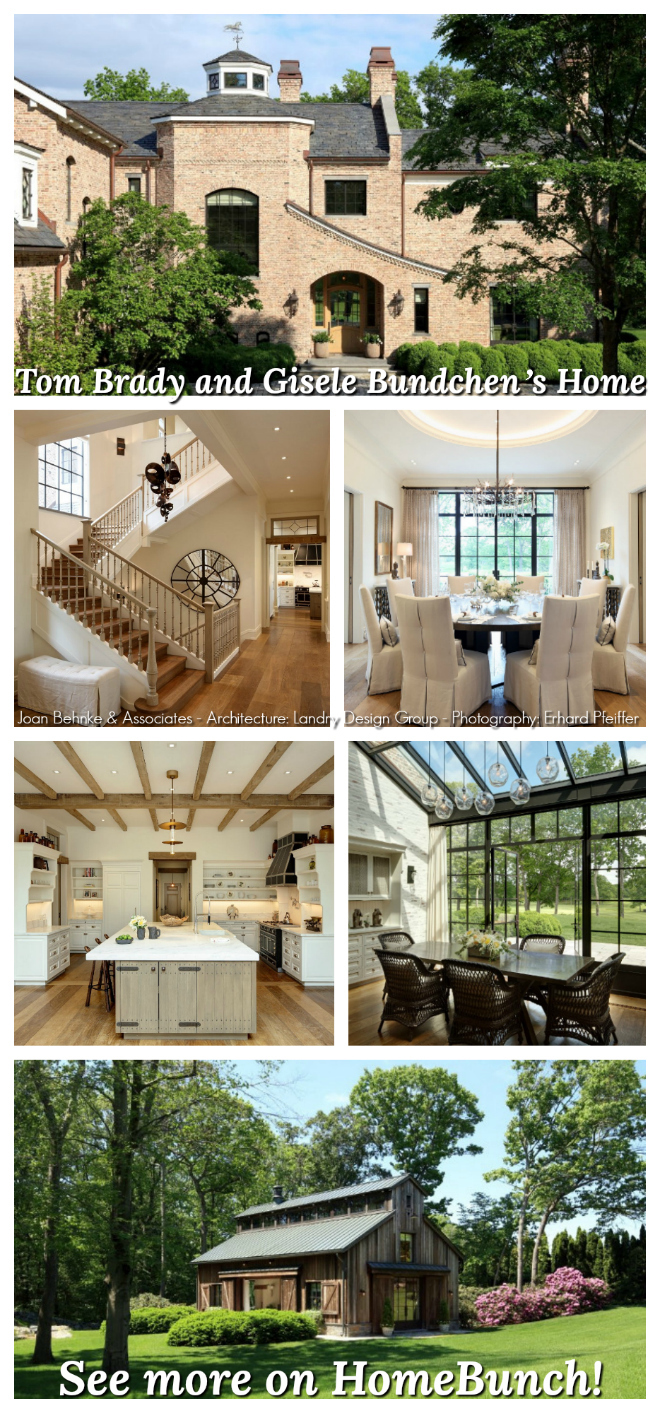 Tom Brady and Gisele Bundchen’s Home – Full House Tour.
Tom Brady and Gisele Bundchen’s Home – Full House Tour. Beautiful Homes of Instagram: Modern Farmhouse.
Beautiful Homes of Instagram: Modern Farmhouse. 2019 New Year Home Tour.
2019 New Year Home Tour.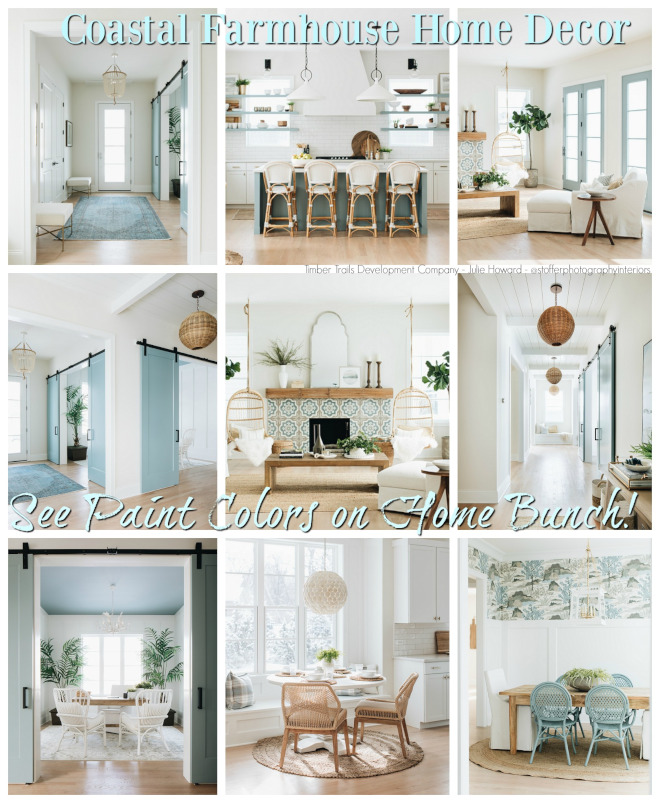 Coastal Farmhouse Home Decor.
Coastal Farmhouse Home Decor.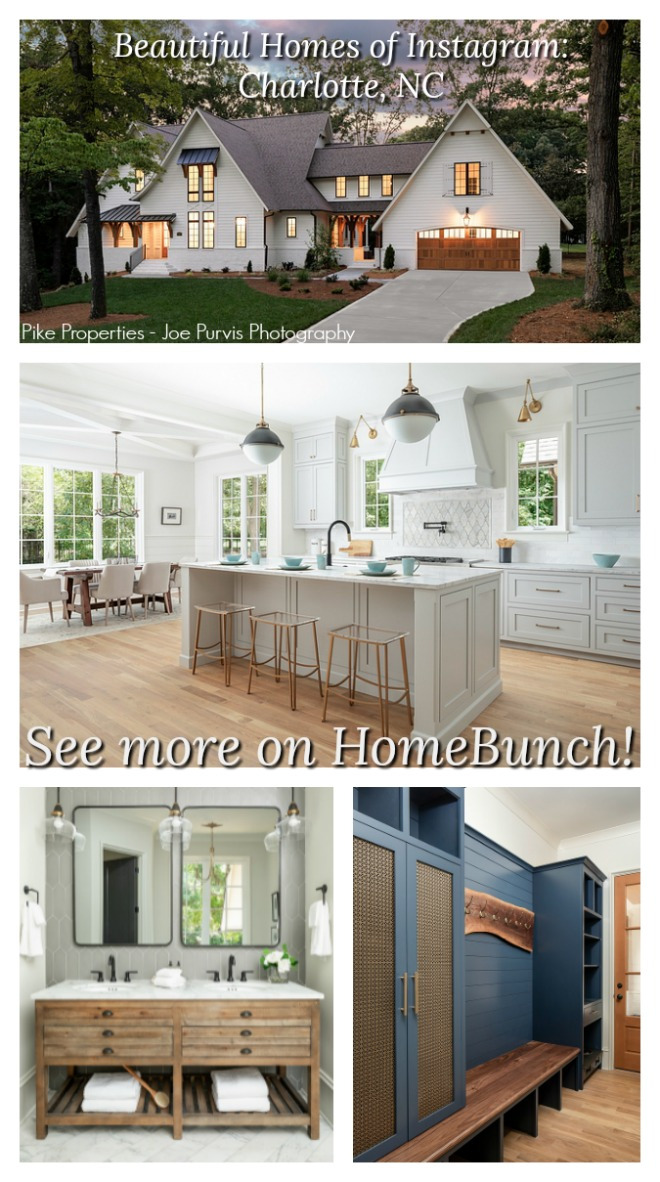 Beautiful Homes of Instagram: Charlotte, NC.
Beautiful Homes of Instagram: Charlotte, NC.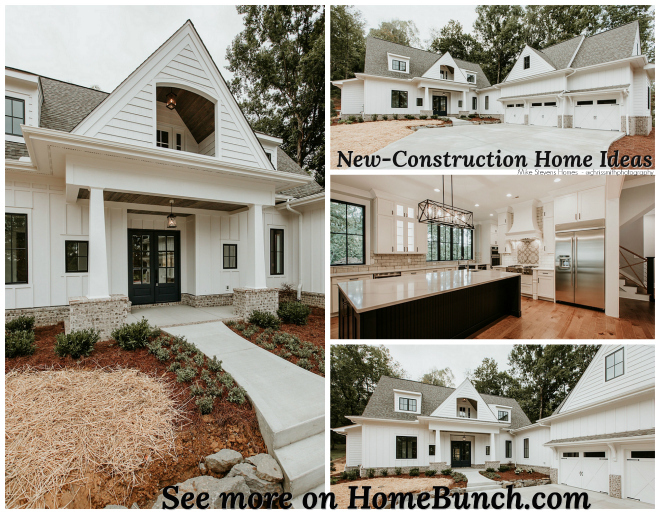
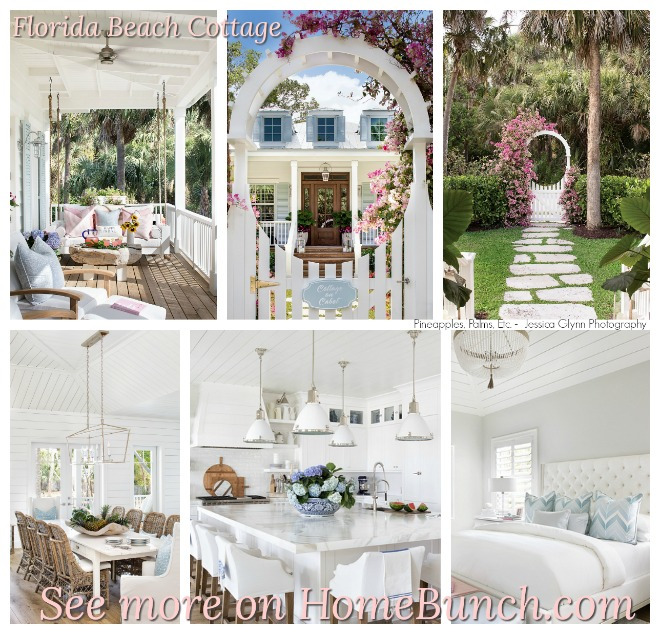 Florida Beach Cottage.
Florida Beach Cottage. Dark Cedar Shaker Exterior.
Dark Cedar Shaker Exterior. Grey Kitchen Paint Colors.
Grey Kitchen Paint Colors.“Dear God,
If I am wrong, right me. If I am lost, guide me. If I start to give-up, keep me going.
Lead me in Light and Love”.
Have a wonderful day, my friends and we’ll talk again tomorrow.”
with Love,
Luciane from HomeBunch.com
Subscribe to get Home Bunch Posts Via Email
Hi- I’m curious where you can purchase or the brand of the wine cellar 4 panel x black door!
Thanks!
Molly
Hi Molly,
I believe it’s custom, but feel free to contact the builder. They should be able to share more information about it.
Thank you,
Luciane
@HomeBunch